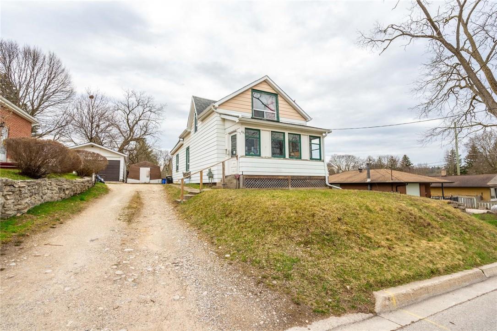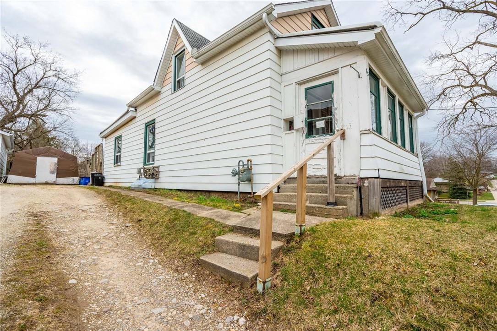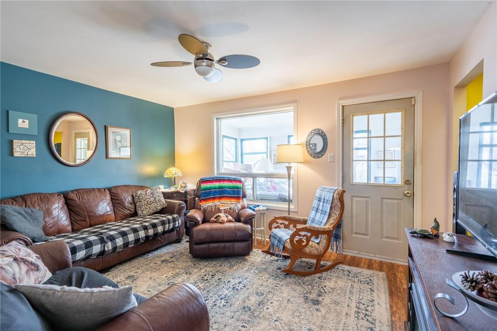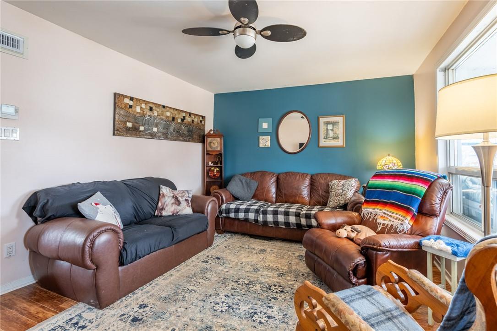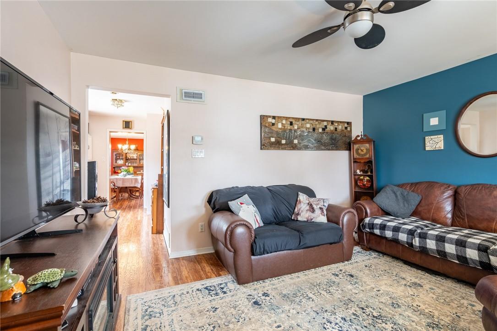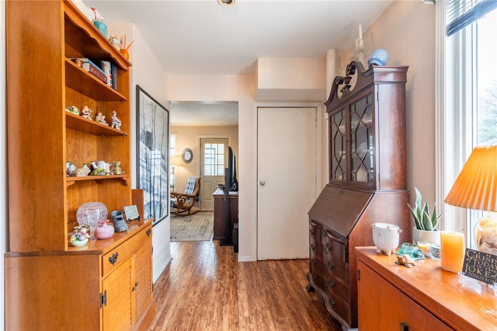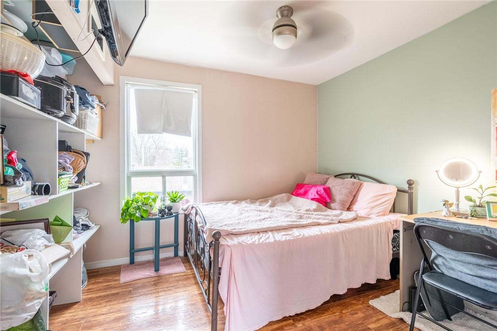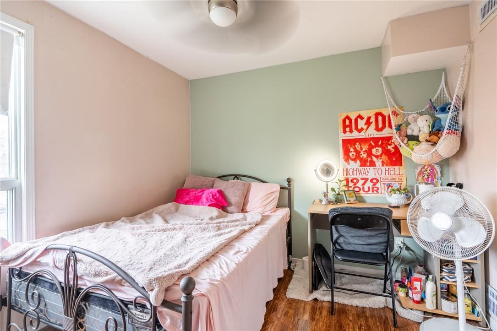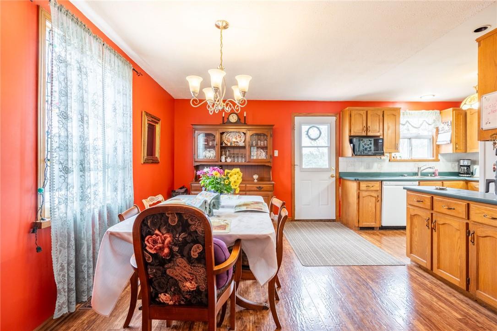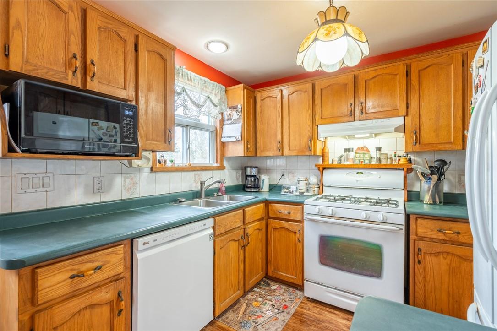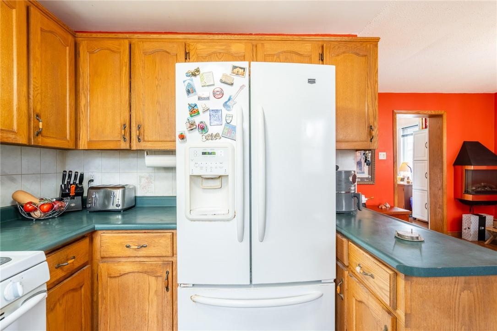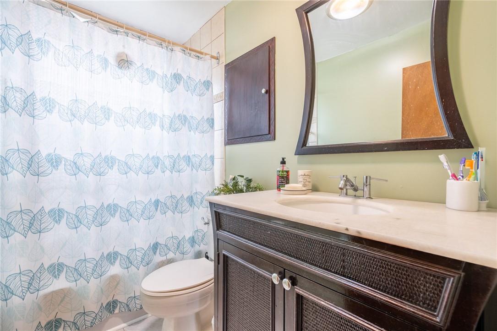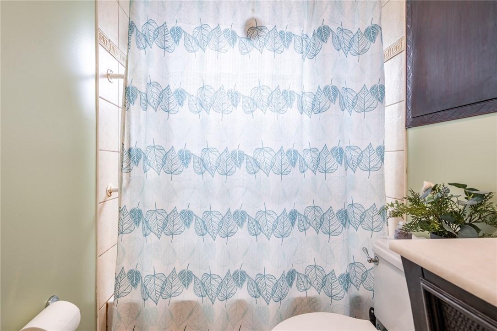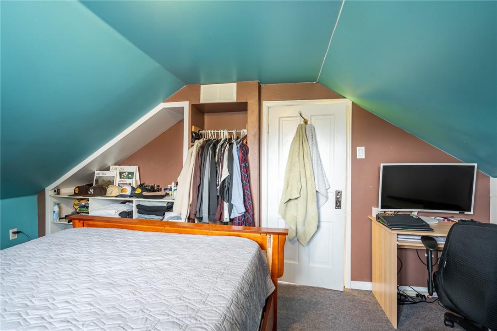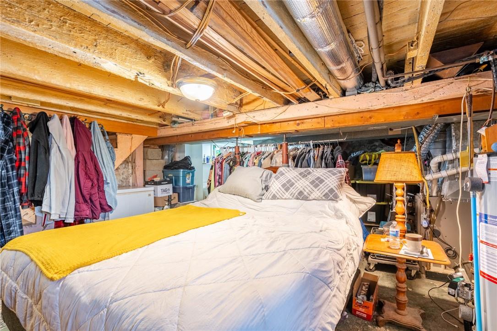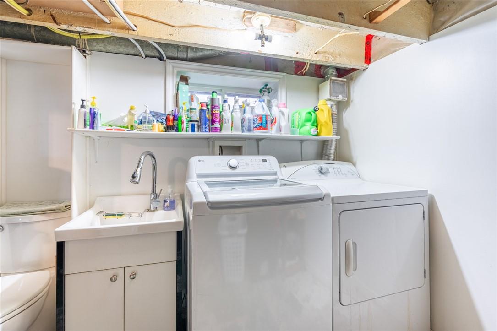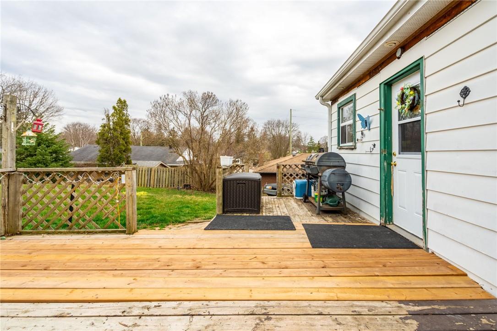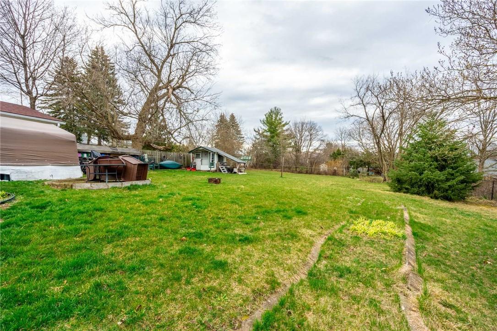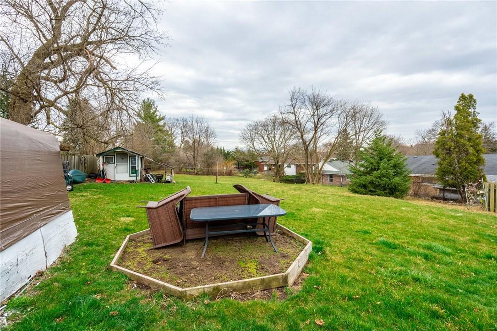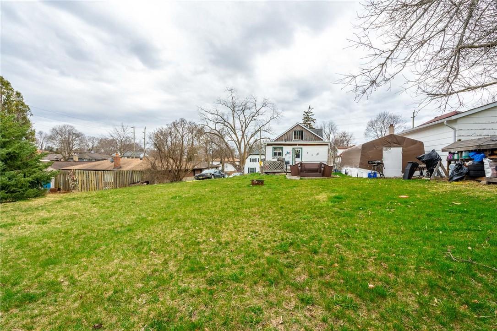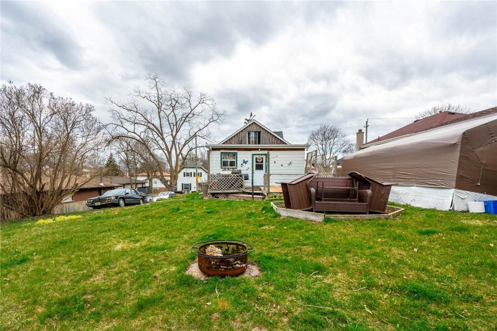631 Lowther Street S Cambridge, Ontario N3H 1Z5
3 Bedroom
1 Bathroom
1020 sqft
2 Level
Central Air Conditioning
Forced Air
$574,900
Welcome to your dream home in the heart of Cambridge! This exquisite 2-storey residence sits majestically on an expansive 158 by 52-foot lot, offering unparalleled space and privacy. Perfectly positioned, this property is a stone's throw away from both elementary and high schools, ensuring convenience for families. Nature enthusiasts will delight in the proximity to a serene walking trail, ideal for leisurely strolls amidst picturesque surroundings. With its prime location and abundant amenities, this home epitomizes the epitome of comfortable and convenient living. (id:44788)
Property Details
| MLS® Number | H4190308 |
| Property Type | Single Family |
| Amenities Near By | Public Transit, Recreation, Schools |
| Community Features | Quiet Area, Community Centre |
| Equipment Type | Water Heater |
| Features | Park Setting, Park/reserve, Crushed Stone Driveway |
| Parking Space Total | 4 |
| Rental Equipment Type | Water Heater |
| Structure | Shed |
Building
| Bathroom Total | 1 |
| Bedrooms Above Ground | 3 |
| Bedrooms Total | 3 |
| Appliances | Freezer, Refrigerator |
| Architectural Style | 2 Level |
| Basement Development | Partially Finished |
| Basement Type | Crawl Space (partially Finished) |
| Constructed Date | 1907 |
| Construction Style Attachment | Detached |
| Cooling Type | Central Air Conditioning |
| Exterior Finish | Vinyl Siding |
| Foundation Type | Poured Concrete |
| Heating Fuel | Natural Gas |
| Heating Type | Forced Air |
| Stories Total | 2 |
| Size Exterior | 1020 Sqft |
| Size Interior | 1020 Sqft |
| Type | House |
| Utility Water | Municipal Water |
Parking
| Gravel | |
| No Garage |
Land
| Access Type | River Access |
| Acreage | No |
| Land Amenities | Public Transit, Recreation, Schools |
| Sewer | Municipal Sewage System |
| Size Depth | 149 Ft |
| Size Frontage | 52 Ft |
| Size Irregular | 52.91 X 149.09 |
| Size Total Text | 52.91 X 149.09|under 1/2 Acre |
| Surface Water | Creek Or Stream |
Rooms
| Level | Type | Length | Width | Dimensions |
|---|---|---|---|---|
| Second Level | Primary Bedroom | 11' 1'' x 10' 4'' | ||
| Second Level | Bedroom | 11' 1'' x 11' 3'' | ||
| Ground Level | Living Room | 14' 6'' x 11' 6'' | ||
| Ground Level | Bedroom | 9' 9'' x 12' 3'' | ||
| Ground Level | 4pc Bathroom | Measurements not available | ||
| Ground Level | Kitchen | 8' 1'' x 9' 7'' | ||
| Ground Level | Dining Room | 11' 6'' x 15' '' |
https://www.realtor.ca/real-estate/26729482/631-lowther-street-s-cambridge
Interested?
Contact us for more information

