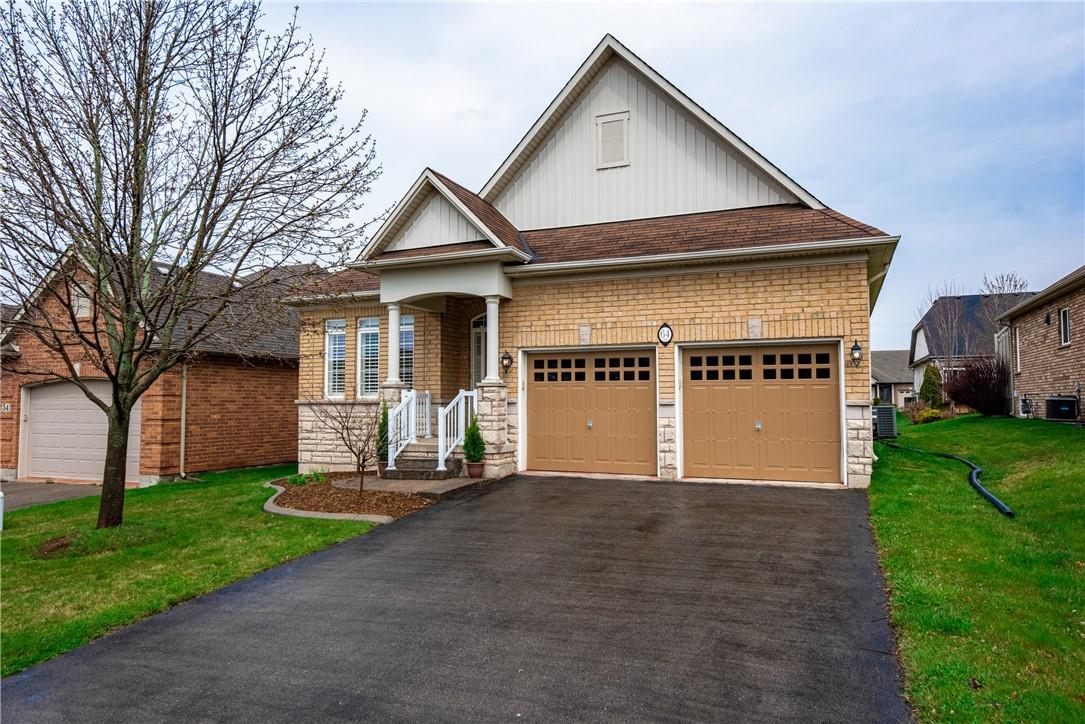4 Bedroom
3 Bathroom
1255 sqft
Bungalow
Inground Pool, Outdoor Pool
Central Air Conditioning
Forced Air
$789,900
Exclusive Hunters Point Community. This fully finished 1255 sqft bungalow presents a sophisticated blend of comfort and style, boasting 2+1 bedrooms and 3 baths. Its charming brick and stone exterior ensure durability and low maintenance. Step inside to discover a thoughtfully designed floor plan that maximizes space and natural light. The bright open concept living area is ideal for hosting gatherings or simply unwinding after a long day. A versatile front bedroom/den adds flexibility to suit your needs, while main floor laundry adds convenience. The spacious primary suite features an ensuite bath, providing a private retreat within the home. For those with a penchant for cars or storage needs, the large double car garage offers ample space. But the allure of this property extends beyond its walls. Hunters Point community sets the stage for an exceptional lifestyle, offering a plethora of amenities including a community center for social events, a gym, indoor pool, hot tub, and sauna. Outdoor enthusiasts will delight in the tennis and pickleball courts, perfect for staying active and enjoying the outdoors. Additionally, the fully finished basement adds another dimension to this remarkable home. Complete with a large rec room, an additional bedroom, and a full bath, it provides extra living space for relaxation or entertainment. In Hunters Point, luxury living meets community charm, offering a lifestyle coveted by many. Don't miss the chance to make this your forever home! (id:44788)
Property Details
|
MLS® Number
|
H4190248 |
|
Property Type
|
Single Family |
|
Amenities Near By
|
Recreation |
|
Community Features
|
Quiet Area, Community Centre |
|
Equipment Type
|
None |
|
Features
|
Double Width Or More Driveway, Paved Driveway, Automatic Garage Door Opener |
|
Parking Space Total
|
4 |
|
Pool Type
|
Inground Pool, Outdoor Pool |
|
Rental Equipment Type
|
None |
Building
|
Bathroom Total
|
3 |
|
Bedrooms Above Ground
|
2 |
|
Bedrooms Below Ground
|
2 |
|
Bedrooms Total
|
4 |
|
Appliances
|
Window Coverings, Garage Door Opener |
|
Architectural Style
|
Bungalow |
|
Basement Development
|
Finished |
|
Basement Type
|
Full (finished) |
|
Constructed Date
|
2008 |
|
Construction Style Attachment
|
Detached |
|
Cooling Type
|
Central Air Conditioning |
|
Exterior Finish
|
Brick, Stone, Vinyl Siding |
|
Foundation Type
|
Poured Concrete |
|
Heating Fuel
|
Natural Gas |
|
Heating Type
|
Forced Air |
|
Stories Total
|
1 |
|
Size Exterior
|
1255 Sqft |
|
Size Interior
|
1255 Sqft |
|
Type
|
House |
|
Utility Water
|
Municipal Water |
Parking
|
Attached Garage
|
|
|
Inside Entry
|
|
Land
|
Access Type
|
River Access |
|
Acreage
|
No |
|
Land Amenities
|
Recreation |
|
Sewer
|
Municipal Sewage System |
|
Size Depth
|
115 Ft |
|
Size Frontage
|
49 Ft |
|
Size Irregular
|
49.21 X 115.83 |
|
Size Total Text
|
49.21 X 115.83|under 1/2 Acre |
|
Surface Water
|
Creek Or Stream |
|
Zoning Description
|
Rl2-23 |
Rooms
| Level |
Type |
Length |
Width |
Dimensions |
|
Sub-basement |
Utility Room |
|
|
Measurements not available |
|
Sub-basement |
Storage |
|
|
Measurements not available |
|
Sub-basement |
Bedroom |
|
|
12' 9'' x 13' 1'' |
|
Sub-basement |
3pc Bathroom |
|
|
Measurements not available |
|
Sub-basement |
Bedroom |
|
|
14' 7'' x 10' 3'' |
|
Sub-basement |
Recreation Room |
|
|
14' 8'' x 24' 9'' |
|
Ground Level |
3pc Ensuite Bath |
|
|
Measurements not available |
|
Ground Level |
Primary Bedroom |
|
|
16' 1'' x 11' 11'' |
|
Ground Level |
Living Room |
|
|
16' 5'' x 13' 4'' |
|
Ground Level |
Eat In Kitchen |
|
|
21' 4'' x 11' 9'' |
|
Ground Level |
Laundry Room |
|
|
Measurements not available |
|
Ground Level |
4pc Ensuite Bath |
|
|
Measurements not available |
|
Ground Level |
Bedroom |
|
|
10' 1'' x 9' 0'' |
|
Ground Level |
Foyer |
|
|
12' 6'' x 7' '' |
https://www.realtor.ca/real-estate/26742388/64-morris-trail-welland

















































