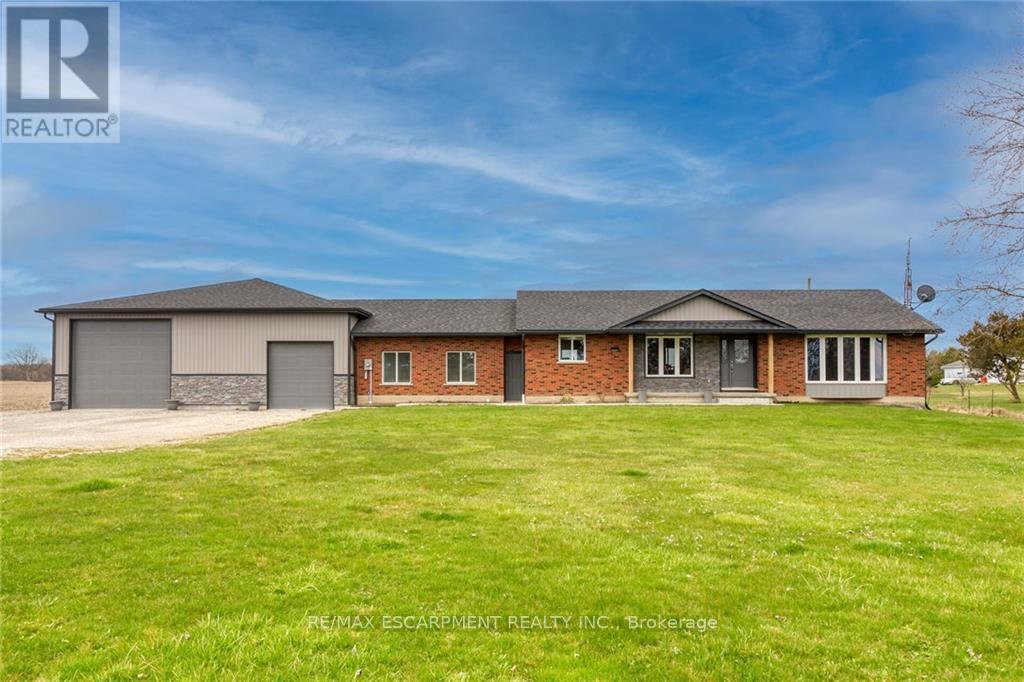2 Bedroom
3 Bathroom
Bungalow
Central Air Conditioning
Forced Air
$1,195,000
Incredible 1.05ac rural property E. of Cayuga boasts 2020 blt 40x80 Dream shop att. to renovated 1988 brick bungalow offers 1623sf living area & 1517sf fin. basement. Ftrs open conc. kitchen/dinette sporting white cabinetry, quartz counters, island & SS appliances, dining room incs patio door WO to 16x20 covered porch ftrs hot tub & outdoor kitchen, living room, 4pc primary bath, primary bedroom offers WI closet & 3pc en-suite, bedroom, laundry room, storage room & former garage area. Spacious family room highlights in-law style basement incs kitchen, office/poss. bedroom, 2pc bath, utility/storage room & cold room. THE SHOP incs ins. metal clad interior, 3 ins. RU doors, 100 hydro & 2pc bath. Extras -n/g furn/AC-2020, flooring, LED lighting, roof-2021, 2x3000g cisterns, 200 hydro & triple drive (id:44788)
Property Details
|
MLS® Number
|
X8226066 |
|
Property Type
|
Single Family |
|
Community Name
|
Haldimand |
|
Parking Space Total
|
13 |
Building
|
Bathroom Total
|
3 |
|
Bedrooms Above Ground
|
2 |
|
Bedrooms Total
|
2 |
|
Architectural Style
|
Bungalow |
|
Basement Development
|
Finished |
|
Basement Type
|
Full (finished) |
|
Construction Style Attachment
|
Detached |
|
Cooling Type
|
Central Air Conditioning |
|
Exterior Finish
|
Brick, Vinyl Siding |
|
Heating Fuel
|
Natural Gas |
|
Heating Type
|
Forced Air |
|
Stories Total
|
1 |
|
Type
|
House |
Parking
Land
|
Acreage
|
No |
|
Sewer
|
Septic System |
|
Size Irregular
|
149.5 X 305.5 Ft |
|
Size Total Text
|
149.5 X 305.5 Ft |
Rooms
| Level |
Type |
Length |
Width |
Dimensions |
|
Basement |
Kitchen |
4.14 m |
6.2 m |
4.14 m x 6.2 m |
|
Basement |
Family Room |
8.23 m |
4.5 m |
8.23 m x 4.5 m |
|
Basement |
Office |
3.53 m |
4.19 m |
3.53 m x 4.19 m |
|
Basement |
Cold Room |
0.91 m |
4.88 m |
0.91 m x 4.88 m |
|
Main Level |
Primary Bedroom |
4.09 m |
3.58 m |
4.09 m x 3.58 m |
|
Main Level |
Bedroom |
3.07 m |
2.97 m |
3.07 m x 2.97 m |
|
Main Level |
Dining Room |
3.38 m |
3.2 m |
3.38 m x 3.2 m |
|
Main Level |
Living Room |
5.71 m |
4.32 m |
5.71 m x 4.32 m |
|
Main Level |
Kitchen |
3.58 m |
5.28 m |
3.58 m x 5.28 m |
https://www.realtor.ca/real-estate/26739100/6434-3-highway-haldimand-haldimand











































