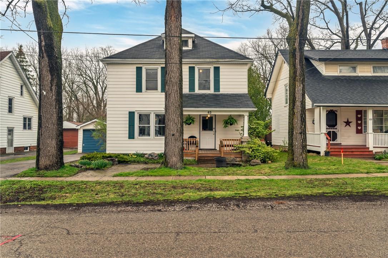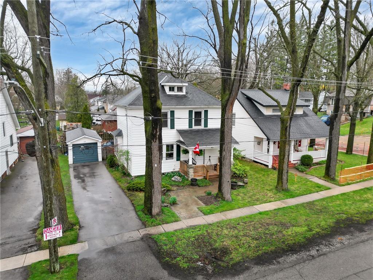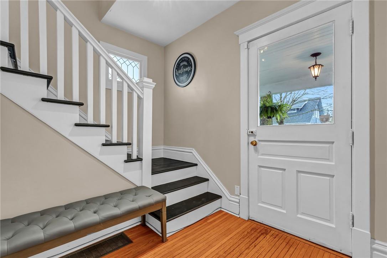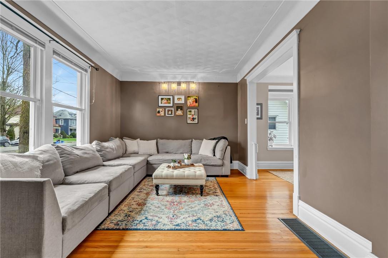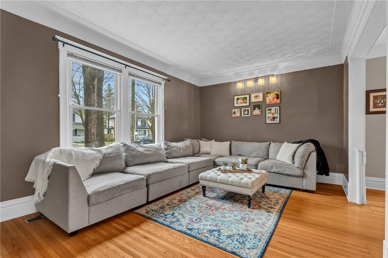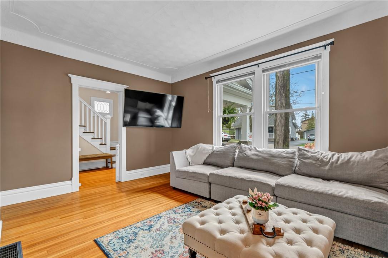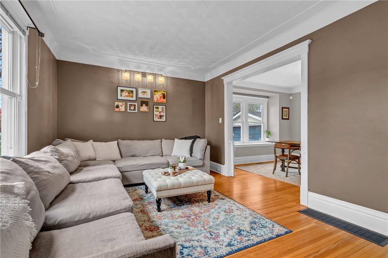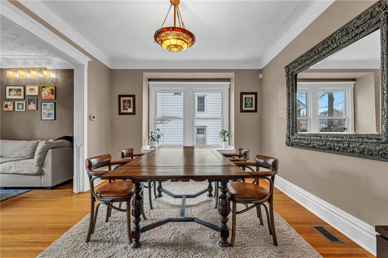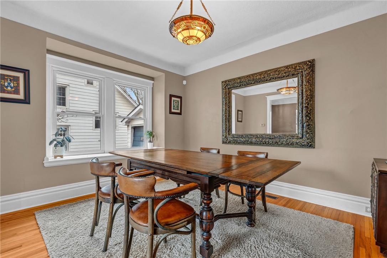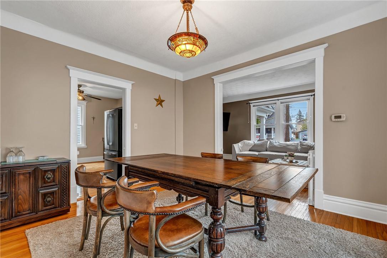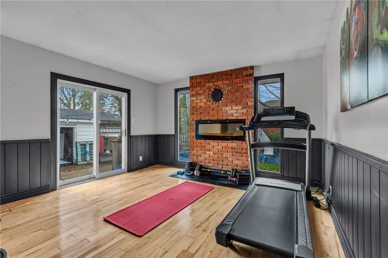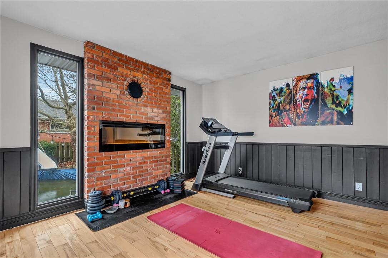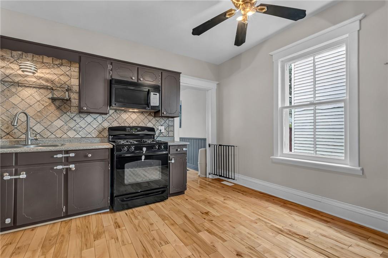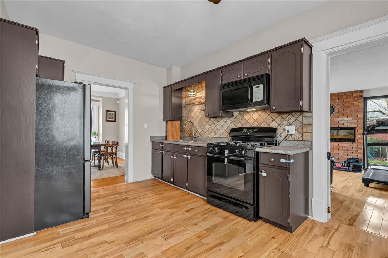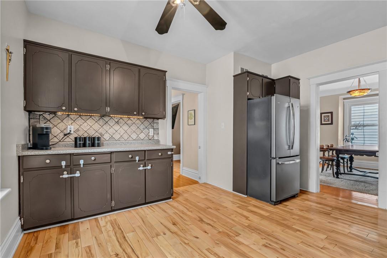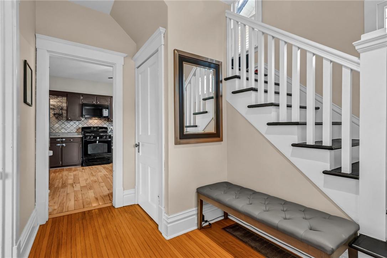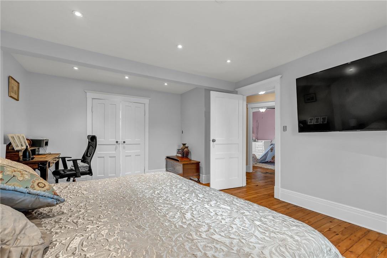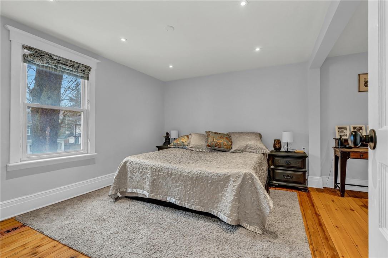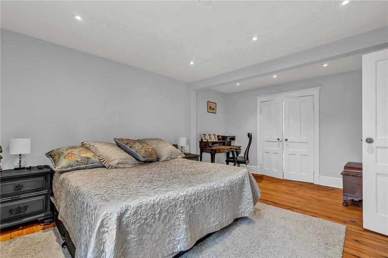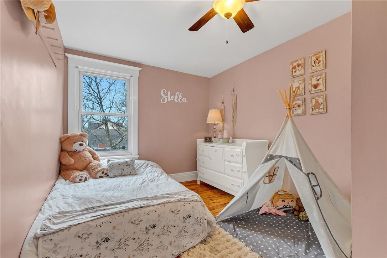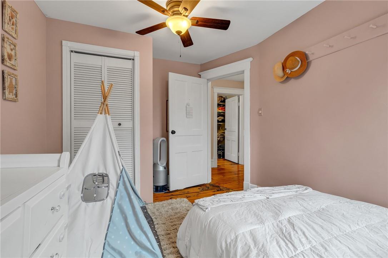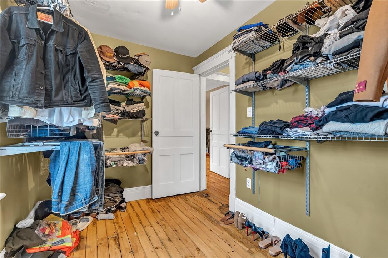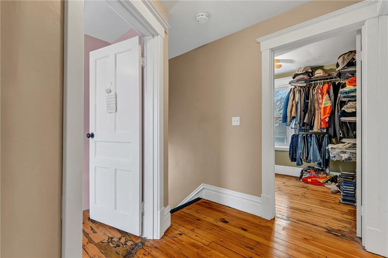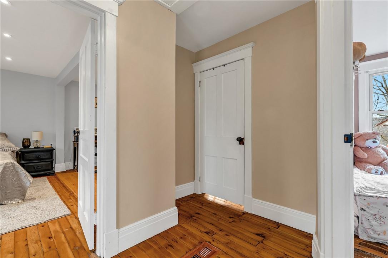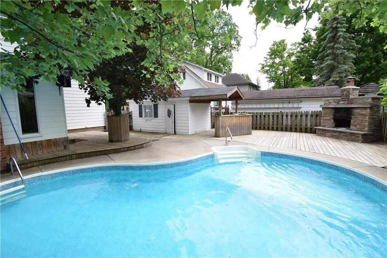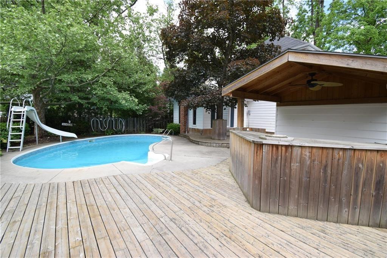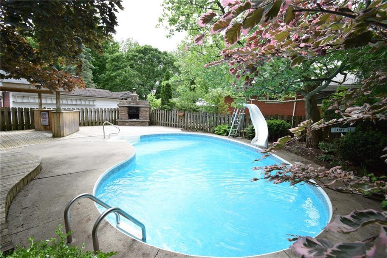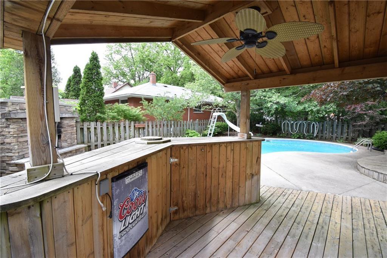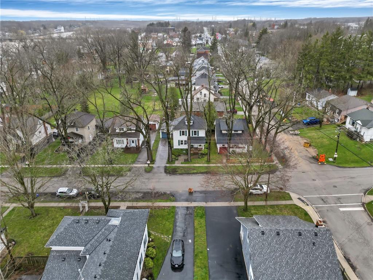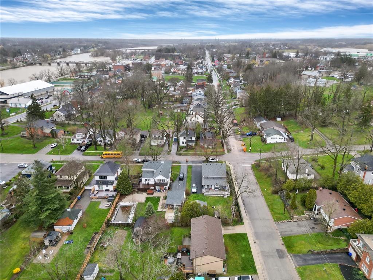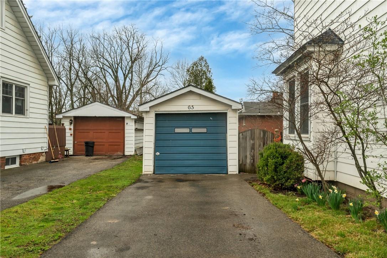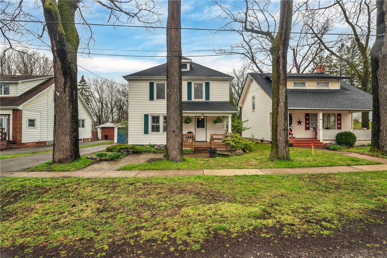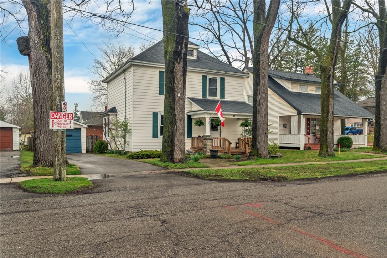65 Banff Street Caledonia, Ontario N3W 1C2
3 Bedroom
2 Bathroom
1623 sqft
2 Level
Inground Pool
Central Air Conditioning
Forced Air
$799,900
Nestled along the picturesque tree-lined street of 65 Banff St in the serene town of Caledonia, this enchanting 3 bedroom home exudes warmth, character, and endless appeal. From its inviting interior adorned with hardwood floors to its expansive outdoor oasis boasting an inground pool, this residence offers a perfect blend of comfort and luxury. Wonderfully located close to parks, the Grand River, schools, and amenities, this home presents an unparalleled opportunity for a lifestyle of tranquility and convenience. (id:44788)
Property Details
| MLS® Number | H4190167 |
| Property Type | Single Family |
| Equipment Type | Water Heater |
| Features | Paved Driveway |
| Parking Space Total | 4 |
| Pool Type | Inground Pool |
| Rental Equipment Type | Water Heater |
Building
| Bathroom Total | 2 |
| Bedrooms Above Ground | 3 |
| Bedrooms Total | 3 |
| Appliances | Dryer, Refrigerator, Stove, Washer |
| Architectural Style | 2 Level |
| Basement Development | Unfinished |
| Basement Type | Full (unfinished) |
| Construction Style Attachment | Detached |
| Cooling Type | Central Air Conditioning |
| Exterior Finish | Aluminum Siding |
| Foundation Type | Stone |
| Half Bath Total | 1 |
| Heating Fuel | Natural Gas |
| Heating Type | Forced Air |
| Stories Total | 2 |
| Size Exterior | 1623 Sqft |
| Size Interior | 1623 Sqft |
| Type | House |
| Utility Water | Municipal Water |
Parking
| Detached Garage |
Land
| Acreage | No |
| Sewer | Municipal Sewage System |
| Size Depth | 99 Ft |
| Size Frontage | 50 Ft |
| Size Irregular | 50 X 99 |
| Size Total Text | 50 X 99|under 1/2 Acre |
| Soil Type | Clay |
Rooms
| Level | Type | Length | Width | Dimensions |
|---|---|---|---|---|
| Second Level | 4pc Bathroom | 6' 9'' x 16' 8'' | ||
| Second Level | Bedroom | 10' 4'' x 7' 2'' | ||
| Second Level | Bedroom | 12' 2'' x 9' '' | ||
| Second Level | Primary Bedroom | 17' '' x 13' '' | ||
| Basement | 2pc Bathroom | Measurements not available | ||
| Basement | Storage | Measurements not available | ||
| Basement | Utility Room | Measurements not available | ||
| Basement | Laundry Room | Measurements not available | ||
| Ground Level | Foyer | 10' 8'' x 6' '' | ||
| Ground Level | Family Room | 15' 4'' x 13' '' | ||
| Ground Level | Eat In Kitchen | 14' '' x 12' '' | ||
| Ground Level | Dining Room | 12' 8'' x 11' 4'' | ||
| Ground Level | Living Room | 16' 8'' x 11' '' |
https://www.realtor.ca/real-estate/26750226/65-banff-street-caledonia
Interested?
Contact us for more information

