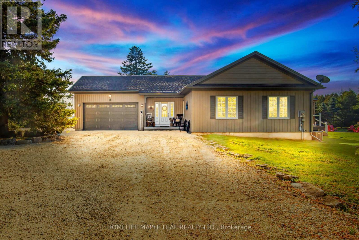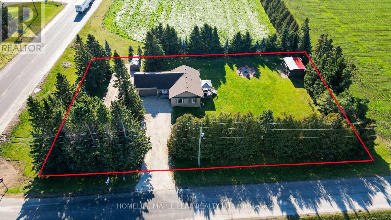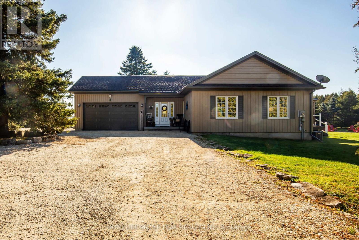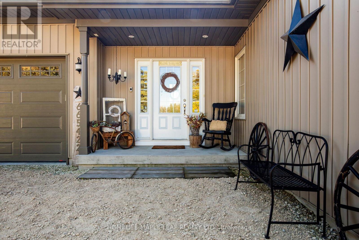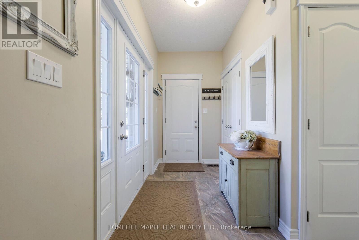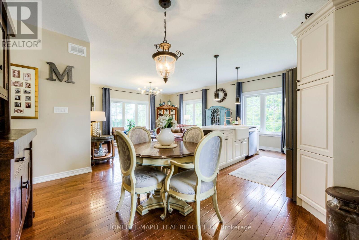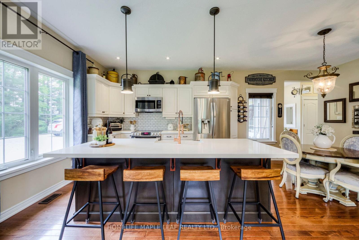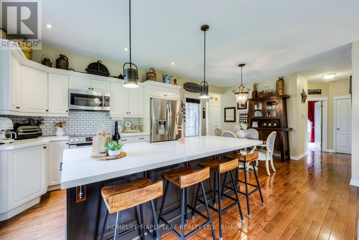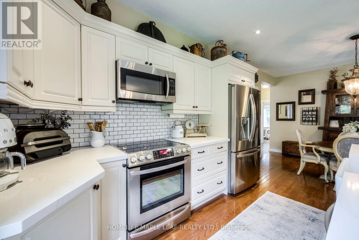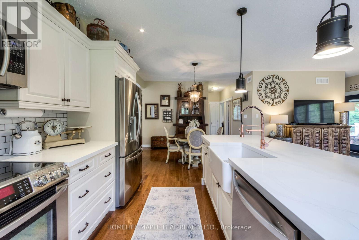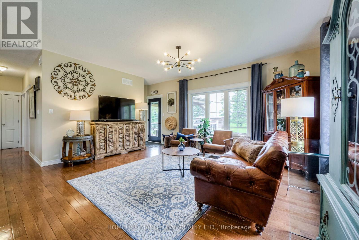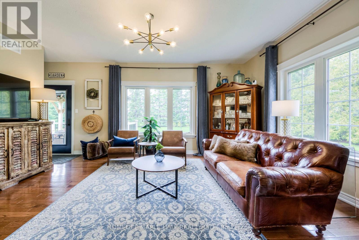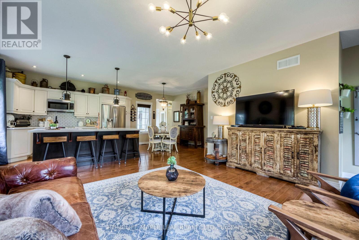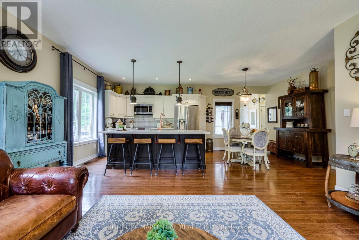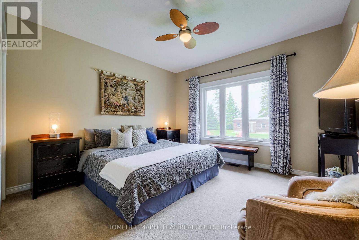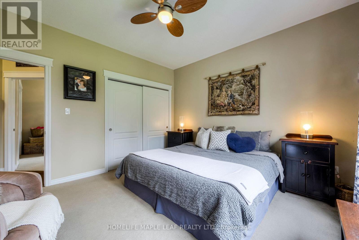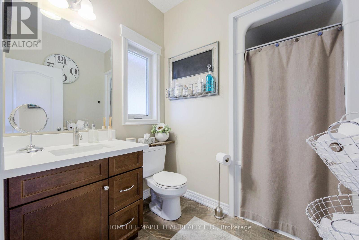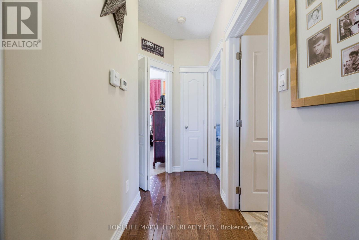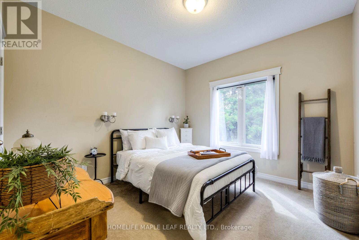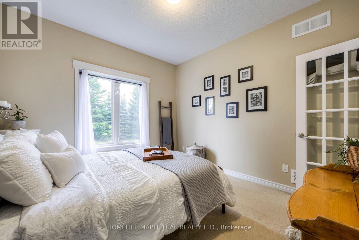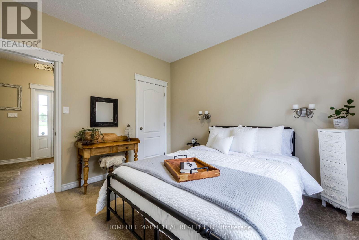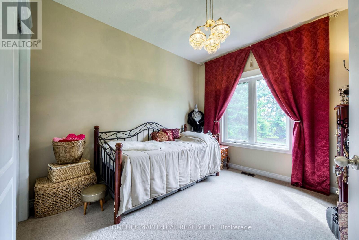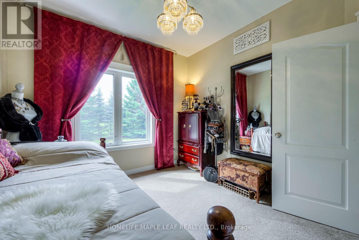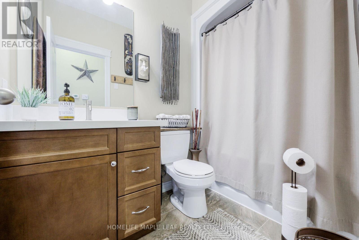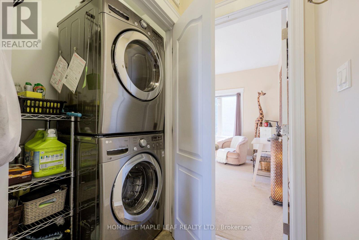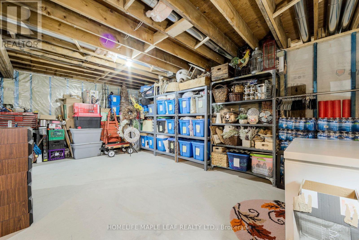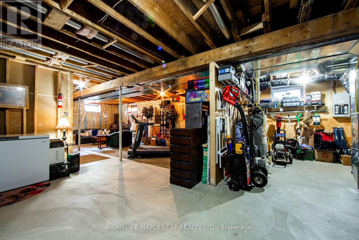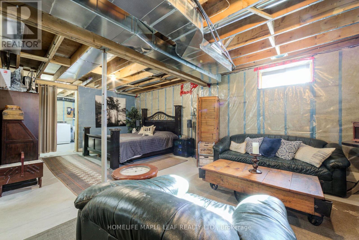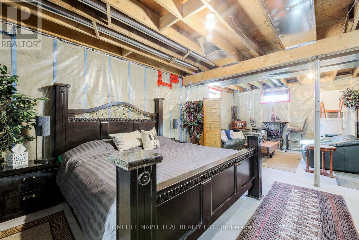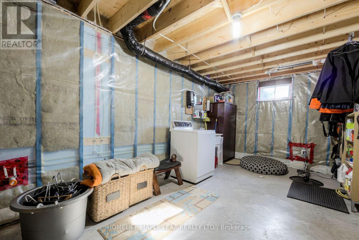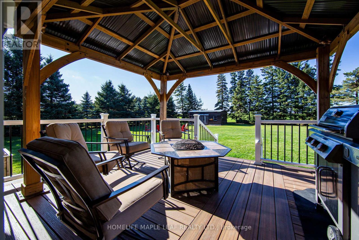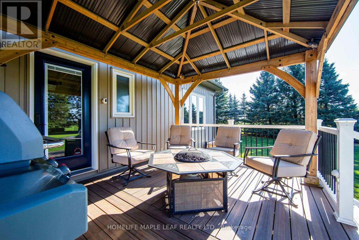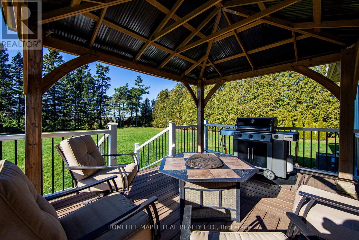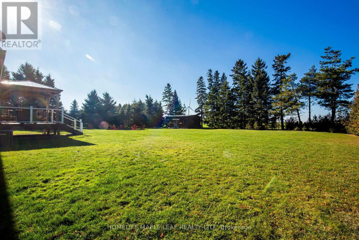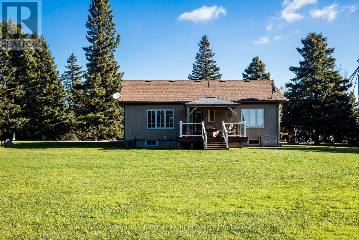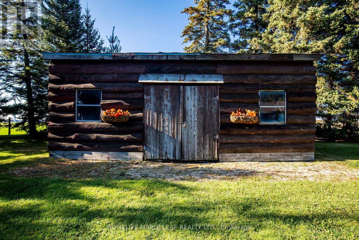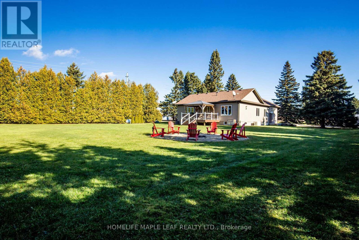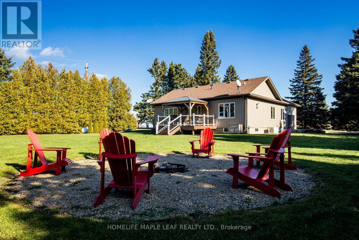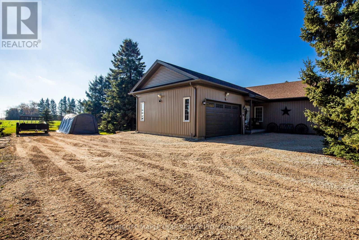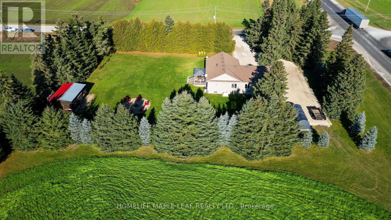3 Bedroom
2 Bathroom
Bungalow
Central Air Conditioning
Forced Air
$940,000
Turn Key Property Welcome to 665422 20th Sdrd Melancthon Detached 3 Bed, 2 Bath Bungalow, 2 Car Garage Situated on close to 1 Acre Lot, perfect for retirees, hobby farmers. This modern home features large custom windows/lots of natural lights, hardwood floor and 9' feet ceiling throughout the primary Ensuite and main bath both feature updated, quartz counters, new quartz kitchen counters, kitchen Island. The insulated basemen t is ready for your finishing touches, with rough-ins for a laundry room & Full bath. Enjoy entertaining on the walkout deck from the living room, House is so well insulated. Possible to add additional driveways, from CR124 or 20 Sideroad, with Township Permission.**** EXTRAS **** All Elf's fridge, Stove, Dishwasher, Washer & Dryer, High Efficiency Propane Furnace, Central AC, Water Softener owned, UV Light & Water filtration system, New ceramic Backsplash(2023),Log Shed, Large custom windows. (id:44788)
Property Details
|
MLS® Number
|
X7402434 |
|
Property Type
|
Single Family |
|
Community Name
|
Rural Melancthon |
|
Community Features
|
School Bus |
|
Features
|
Level Lot |
|
Parking Space Total
|
10 |
|
View Type
|
View |
Building
|
Bathroom Total
|
2 |
|
Bedrooms Above Ground
|
3 |
|
Bedrooms Total
|
3 |
|
Architectural Style
|
Bungalow |
|
Basement Development
|
Unfinished |
|
Basement Type
|
Full (unfinished) |
|
Construction Style Attachment
|
Detached |
|
Cooling Type
|
Central Air Conditioning |
|
Exterior Finish
|
Aluminum Siding, Vinyl Siding |
|
Heating Fuel
|
Propane |
|
Heating Type
|
Forced Air |
|
Stories Total
|
1 |
|
Type
|
House |
Parking
Land
|
Acreage
|
No |
|
Sewer
|
Septic System |
|
Size Irregular
|
199.84 X 237 Ft |
|
Size Total Text
|
199.84 X 237 Ft|1/2 - 1.99 Acres |
Rooms
| Level |
Type |
Length |
Width |
Dimensions |
|
Basement |
Recreational, Games Room |
8 m |
11.19 m |
8 m x 11.19 m |
|
Main Level |
Kitchen |
5.49 m |
4.92 m |
5.49 m x 4.92 m |
|
Main Level |
Dining Room |
2.76 m |
3.77 m |
2.76 m x 3.77 m |
|
Main Level |
Living Room |
5.48 m |
4.91 m |
5.48 m x 4.91 m |
|
Main Level |
Primary Bedroom |
3.89 m |
3.74 m |
3.89 m x 3.74 m |
|
Main Level |
Bedroom 2 |
3.13 m |
3.52 m |
3.13 m x 3.52 m |
|
Main Level |
Bedroom 3 |
2.67 m |
3.77 m |
2.67 m x 3.77 m |
https://www.realtor.ca/real-estate/26419715/665422-20th-sideroad-melancthon-rural-melancthon

