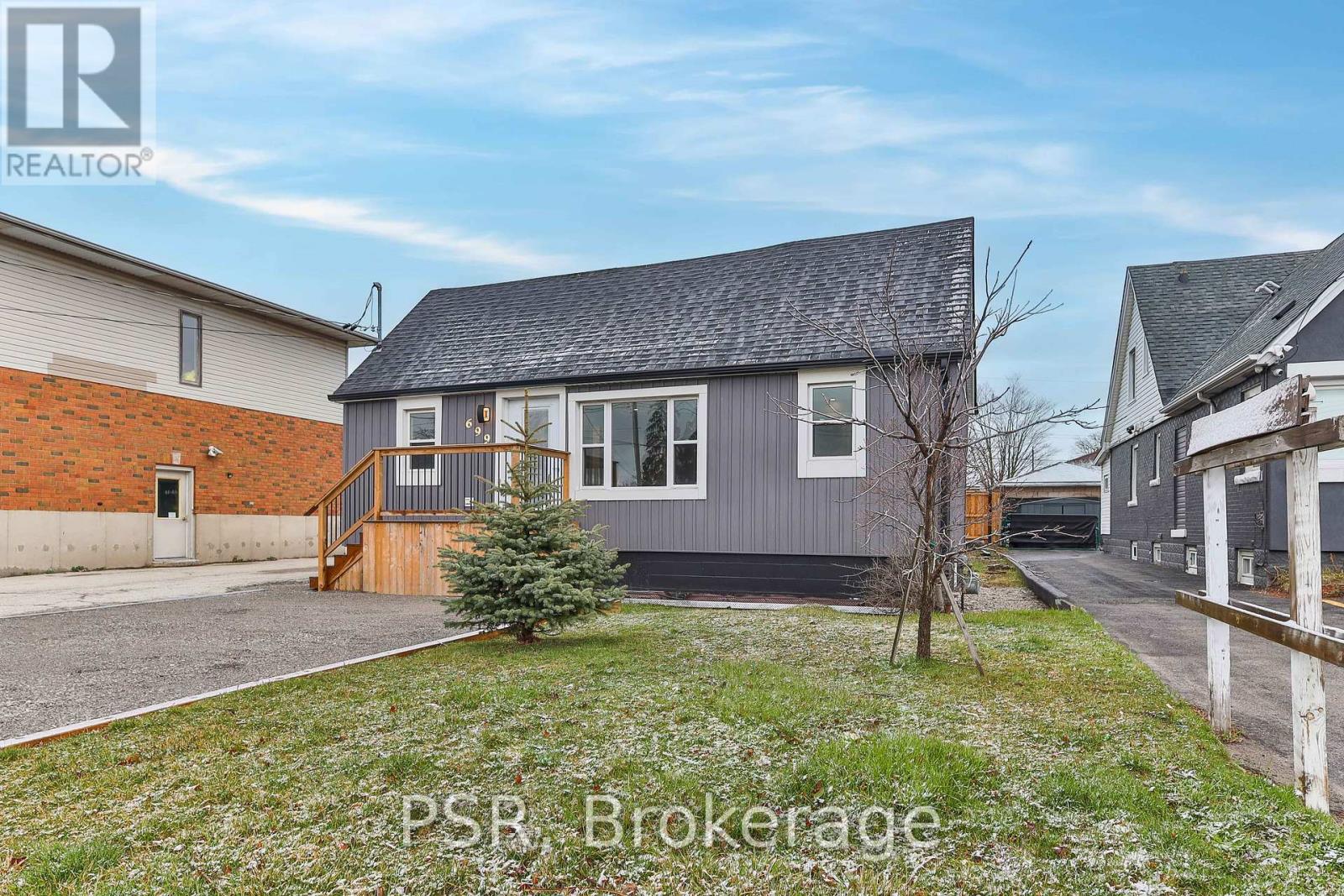699 Upper James St Hamilton, Ontario L9C 2Z7
3 Bedroom
2 Bathroom
Bungalow
Central Air Conditioning
Forced Air
$724,900
Excellent Location! This Completely Renovated Bungalow Is Free Of Carpet And Presents A Wonderful Opportunity For Income Generation. The Main Floor Features Two Bedrooms And One Bathroom, While The Fantastic In-Law Suite Includes One Bedroom And One Bathroom. There Are Five Parking Spots Available. Situated On Bus Routes, Near Shopping Centers, Restaurants, And Just A Few Minutes Away From Mohawk College. (id:44788)
Property Details
| MLS® Number | X8218112 |
| Property Type | Single Family |
| Community Name | Balfour |
| Parking Space Total | 4 |
Building
| Bathroom Total | 2 |
| Bedrooms Above Ground | 2 |
| Bedrooms Below Ground | 1 |
| Bedrooms Total | 3 |
| Architectural Style | Bungalow |
| Basement Development | Finished |
| Basement Type | Full (finished) |
| Construction Style Attachment | Detached |
| Cooling Type | Central Air Conditioning |
| Exterior Finish | Vinyl Siding |
| Heating Fuel | Natural Gas |
| Heating Type | Forced Air |
| Stories Total | 1 |
| Type | House |
Land
| Acreage | No |
| Size Irregular | 50 X 86 Ft |
| Size Total Text | 50 X 86 Ft |
Rooms
| Level | Type | Length | Width | Dimensions |
|---|---|---|---|---|
| Basement | Family Room | 5.18 m | 4.37 m | 5.18 m x 4.37 m |
| Basement | Bedroom | 2.54 m | 4.24 m | 2.54 m x 4.24 m |
| Basement | Kitchen | 1.4 m | 4.27 m | 1.4 m x 4.27 m |
| Main Level | Living Room | 3.89 m | 4.27 m | 3.89 m x 4.27 m |
| Main Level | Dining Room | 2.67 m | 1.55 m | 2.67 m x 1.55 m |
| Main Level | Kitchen | 2.64 m | 2.79 m | 2.64 m x 2.79 m |
| Main Level | Primary Bedroom | 2.79 m | 4.27 m | 2.79 m x 4.27 m |
| Main Level | Bedroom | 2.36 m | 2.46 m | 2.36 m x 2.46 m |
| Main Level | Laundry Room | 2.74 m | 1.8 m | 2.74 m x 1.8 m |
https://www.realtor.ca/real-estate/26727697/699-upper-james-st-hamilton-balfour
Interested?
Contact us for more information








































