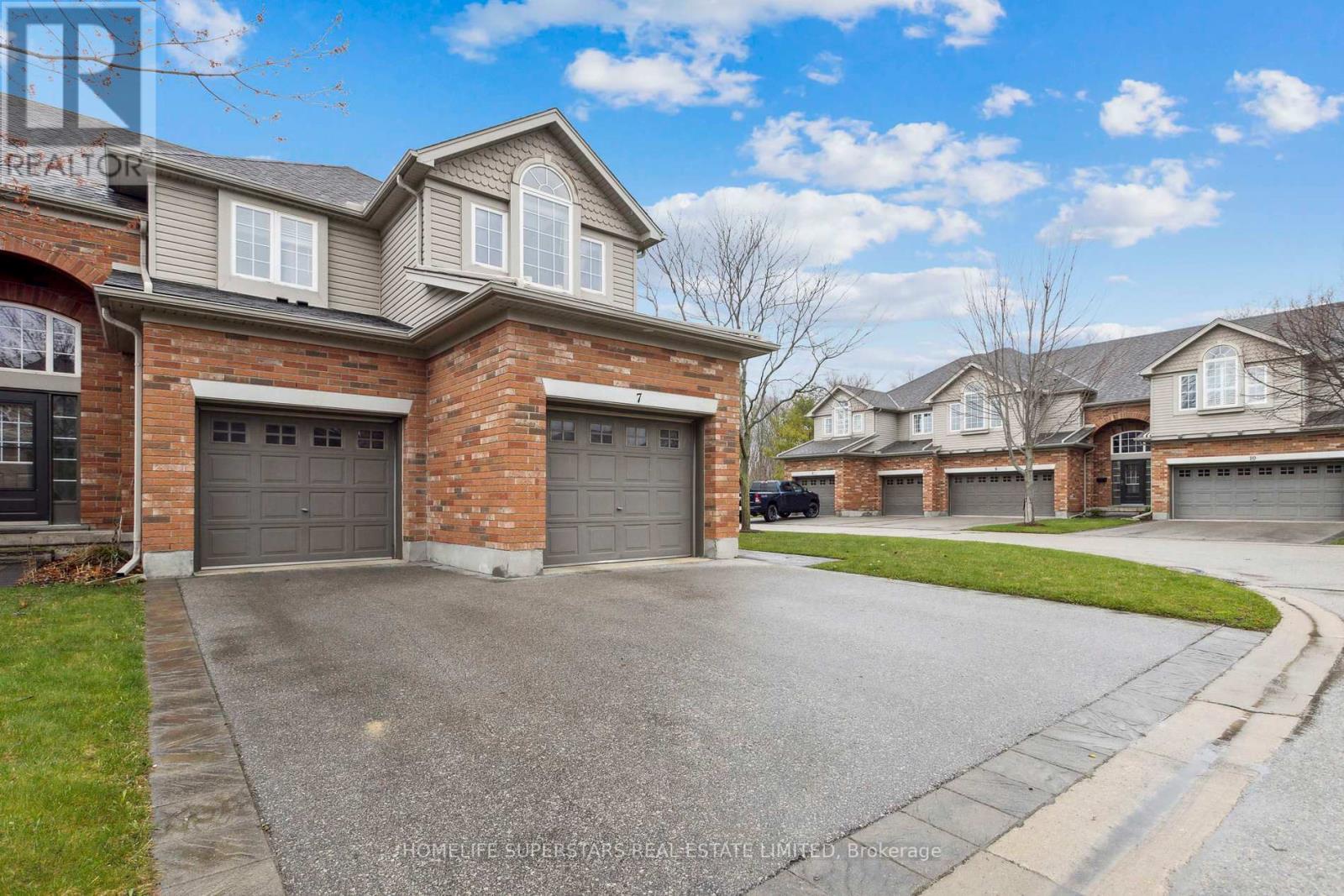#7 -755 Willow Rd Guelph, Ontario N1K 2A2
$899,000Maintenance,
$495 Monthly
Maintenance,
$495 MonthlyWelcome to this beautiful 3 bdr 3 wshr townhouse in prestigious Chillico Estates. Luxury executive end unit has an open concept layout, cathedral ceilings, plenty of windows and a lot of natural light. Hardwood main floor, large custom made kitchen with newer appliances and much more. Grandiose stairs bring you to a large primary/master bedroom with a huge walk-in closet and 4 pc ensuite. Two additional comfortable size bedrooms one of which offers an additional walk in closet and the other a large closet, both with an easy access to another 4pc bathroom. The full basement (not finished) has a great potential due to its large size including a wine cellar. Near 2000 sq ft., oversized double car garage with plenty of storage, private double wide driveway. It is located within minutes walking to Earl Brimblecombe Park, Ellis Creek Wetland Trail and Mitchel Trail; close to all amenities (incl. Costco) and highly ranked schools **** EXTRAS **** All existing appliances, all electric light fixtures, all window coverings (id:44788)
Open House
This property has open houses!
1:00 pm
Ends at:3:00 pm
1:00 pm
Ends at:3:00 pm
Property Details
| MLS® Number | X8237886 |
| Property Type | Single Family |
| Community Name | West Willow Woods |
| Parking Space Total | 4 |
Building
| Bathroom Total | 3 |
| Bedrooms Above Ground | 3 |
| Bedrooms Below Ground | 1 |
| Bedrooms Total | 4 |
| Amenities | Picnic Area |
| Basement Type | Full |
| Cooling Type | Central Air Conditioning |
| Exterior Finish | Brick |
| Fireplace Present | Yes |
| Heating Fuel | Natural Gas |
| Heating Type | Forced Air |
| Stories Total | 2 |
| Type | Row / Townhouse |
Parking
| Attached Garage | |
| Visitor Parking |
Land
| Acreage | No |
Rooms
| Level | Type | Length | Width | Dimensions |
|---|---|---|---|---|
| Second Level | Primary Bedroom | 6.15 m | 3.63 m | 6.15 m x 3.63 m |
| Second Level | Bedroom 2 | 3.56 m | 3.02 m | 3.56 m x 3.02 m |
| Second Level | Bedroom 3 | 4.75 m | 3.56 m | 4.75 m x 3.56 m |
| Lower Level | Recreational, Games Room | 6.25 m | 7.95 m | 6.25 m x 7.95 m |
| Lower Level | Cold Room | 6.81 m | 7.95 m | 6.81 m x 7.95 m |
| Lower Level | Utility Room | 5.54 m | 3.56 m | 5.54 m x 3.56 m |
| Main Level | Foyer | 3.35 m | 3.05 m | 3.35 m x 3.05 m |
| Main Level | Living Room | 5.82 m | 4.5 m | 5.82 m x 4.5 m |
| Main Level | Dining Room | 3.63 m | 3.66 m | 3.63 m x 3.66 m |
| Main Level | Kitchen | 3.43 m | 4.6 m | 3.43 m x 4.6 m |
https://www.realtor.ca/real-estate/26757095/7-755-willow-rd-guelph-west-willow-woods
Interested?
Contact us for more information





































