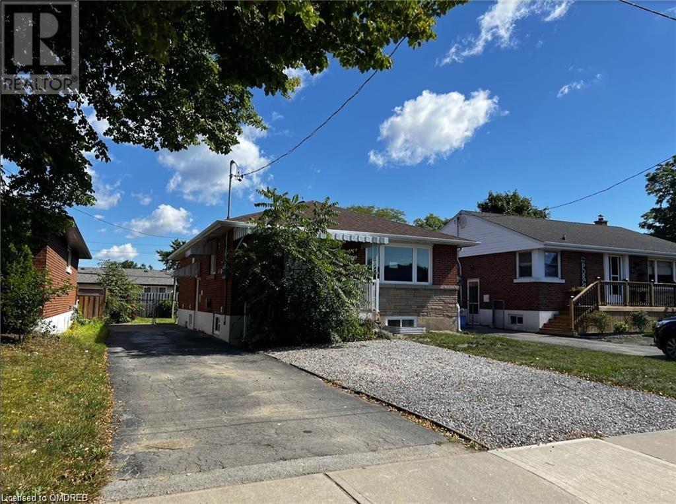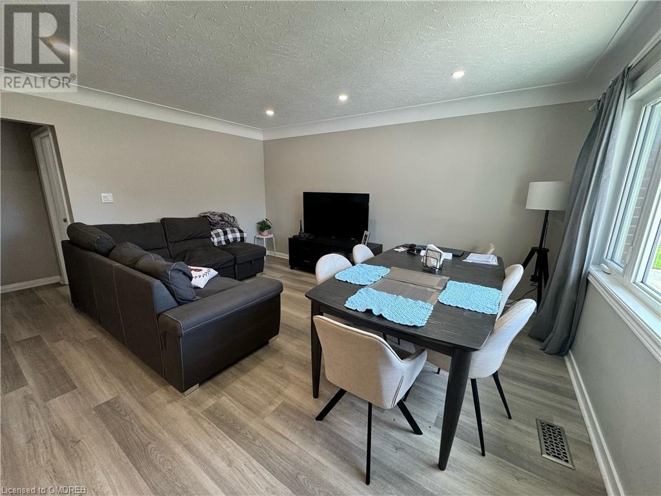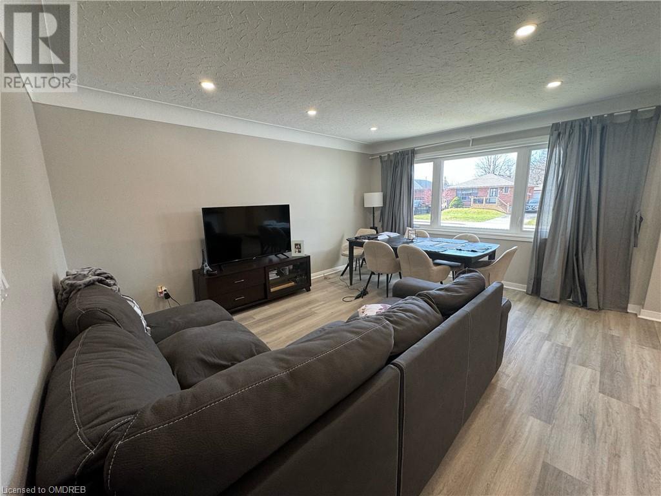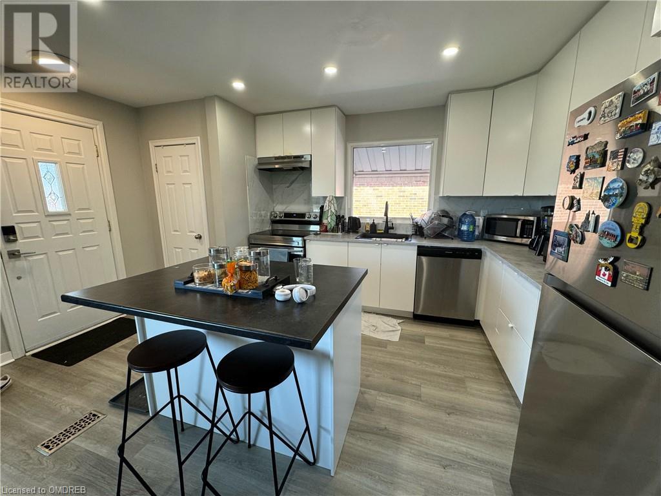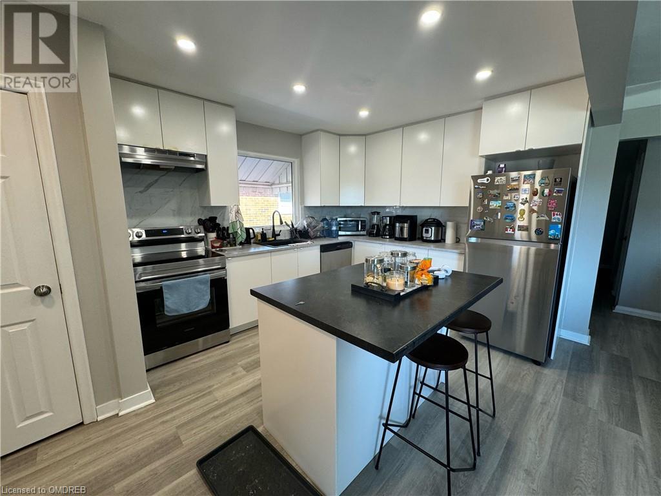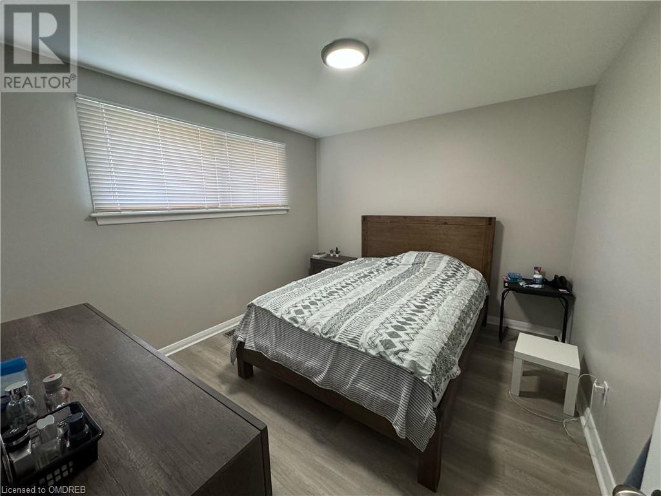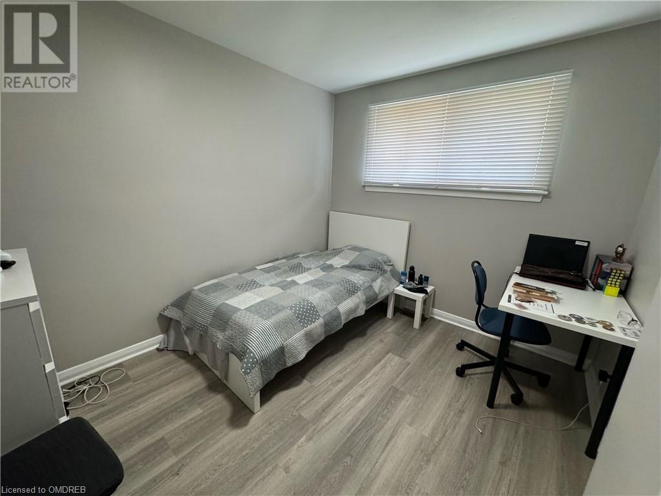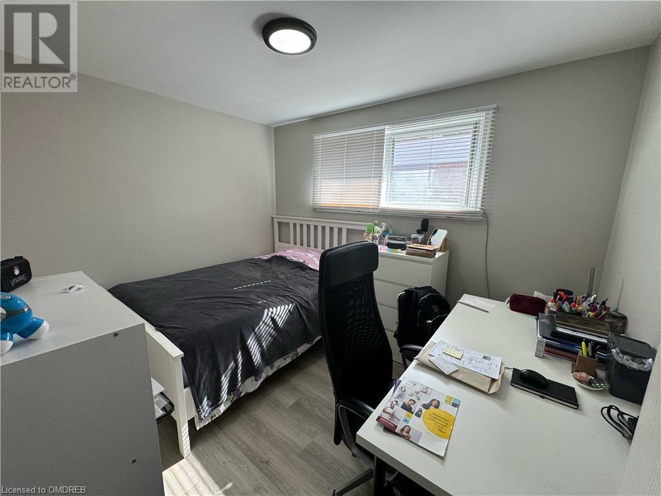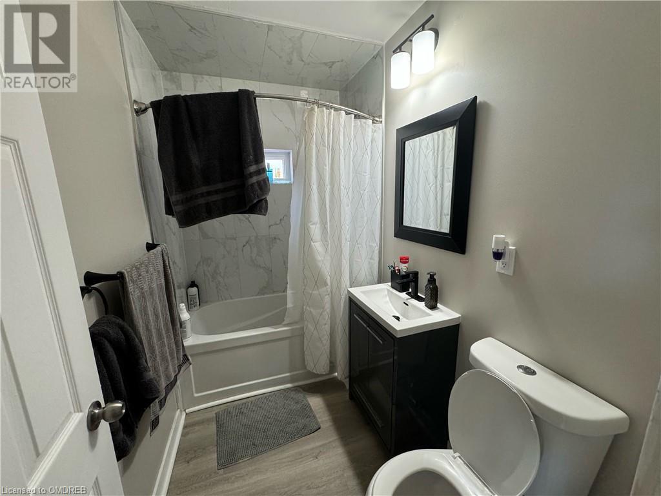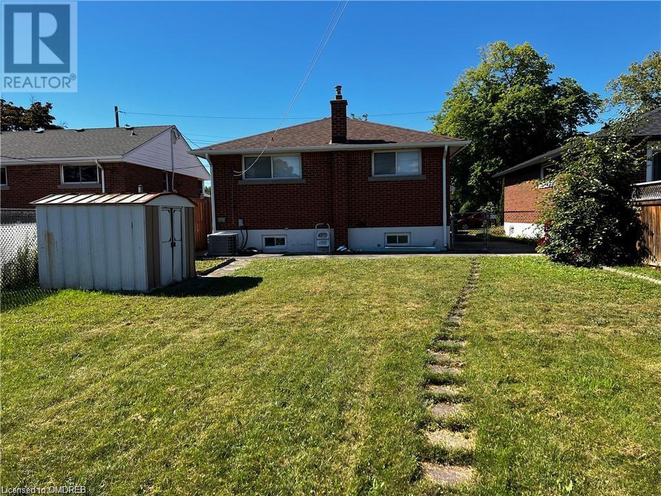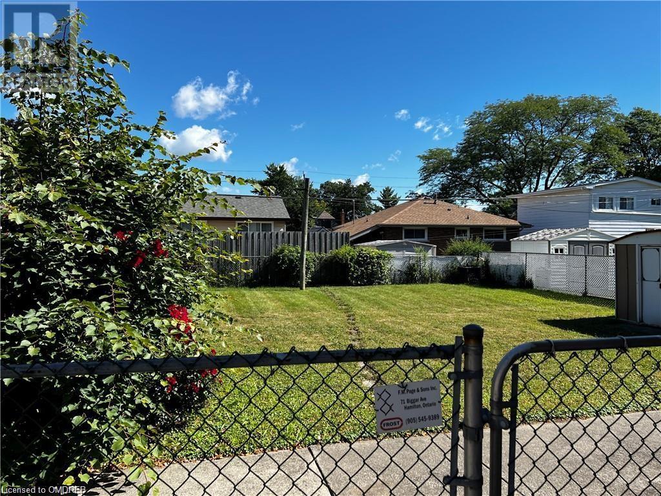3 Bedroom
1 Bathroom
1018
Bungalow
Central Air Conditioning
Forced Air
$2,600 Monthly
Heat, Water
Nestled in the coveted Hamilton Mountain neighborhood, this exquisite upper-level duplex offers an unparalleled living experience. Boasting 3 bedrooms and 1 bathroom, this residence provides a perfect blend of comfort and convenience. Step into the expansive living room, adorned with sleek laminate flooring, pot lights, and a large picture window. The kitchen features a center island that serves as a focal point for gatherings, pot lights and stainless steel appliances. Included in the rent are essential utilities such as heat, water, and water heater rental, providing added value and peace of mind. Tenants are responsible for hydro and tenant insurance only. Unit offers separate hydro meters and laundry. Situated near many amenities, including dining options, shopping at Limeridge Mall, schools and parks. Shared Backyard. (id:44788)
Property Details
|
MLS® Number
|
40569481 |
|
Property Type
|
Single Family |
|
Amenities Near By
|
Park, Place Of Worship, Public Transit |
|
Community Features
|
School Bus |
|
Equipment Type
|
Water Heater |
|
Parking Space Total
|
2 |
|
Rental Equipment Type
|
Water Heater |
Building
|
Bathroom Total
|
1 |
|
Bedrooms Above Ground
|
3 |
|
Bedrooms Total
|
3 |
|
Appliances
|
Dishwasher, Dryer, Refrigerator, Washer, Hood Fan |
|
Architectural Style
|
Bungalow |
|
Basement Type
|
None |
|
Constructed Date
|
1956 |
|
Construction Style Attachment
|
Detached |
|
Cooling Type
|
Central Air Conditioning |
|
Exterior Finish
|
Brick, Stone |
|
Foundation Type
|
Block |
|
Heating Fuel
|
Natural Gas |
|
Heating Type
|
Forced Air |
|
Stories Total
|
1 |
|
Size Interior
|
1018 |
|
Type
|
House |
|
Utility Water
|
Municipal Water |
Land
|
Access Type
|
Highway Nearby |
|
Acreage
|
No |
|
Land Amenities
|
Park, Place Of Worship, Public Transit |
|
Sewer
|
Municipal Sewage System |
|
Size Depth
|
117 Ft |
|
Size Frontage
|
40 Ft |
|
Size Total Text
|
Under 1/2 Acre |
|
Zoning Description
|
C |
Rooms
| Level |
Type |
Length |
Width |
Dimensions |
|
Main Level |
4pc Bathroom |
|
|
Measurements not available |
|
Main Level |
Bedroom |
|
|
10'2'' x 8'1'' |
|
Main Level |
Bedroom |
|
|
12'1'' x 10'2'' |
|
Main Level |
Bedroom |
|
|
11'10'' x 9'1'' |
|
Main Level |
Kitchen |
|
|
14'11'' x 9'11'' |
|
Main Level |
Living Room |
|
|
15'1'' x 12'1'' |
https://www.realtor.ca/real-estate/26732094/7-welbourn-drive-unit-upper-hamilton

