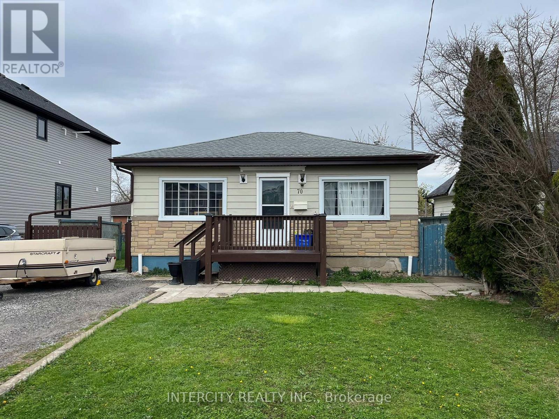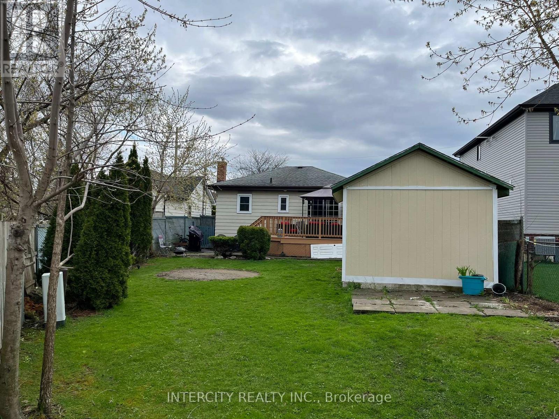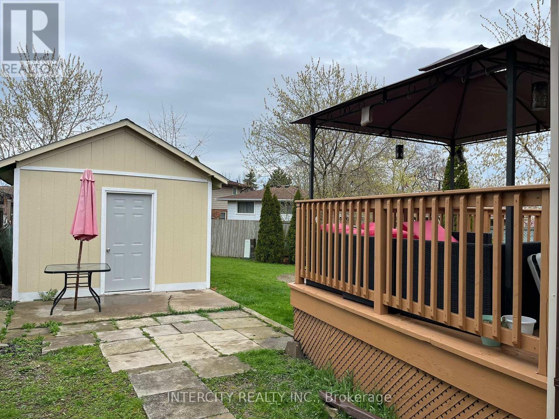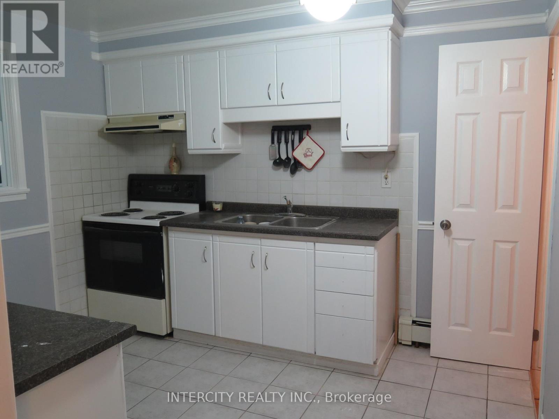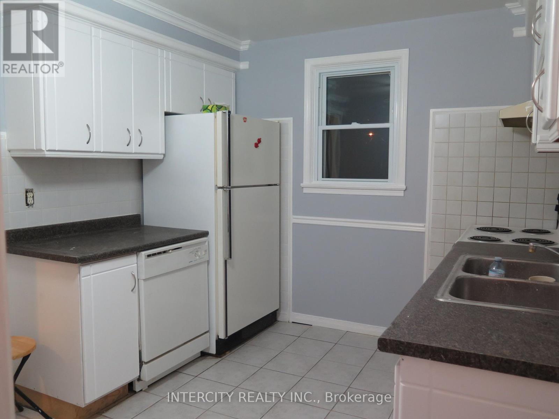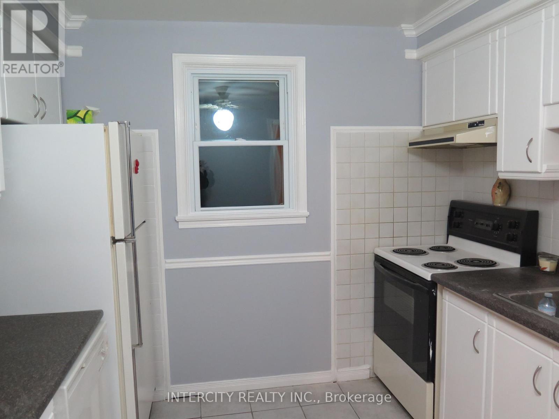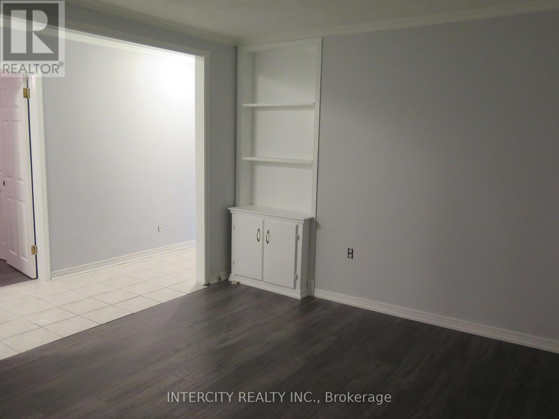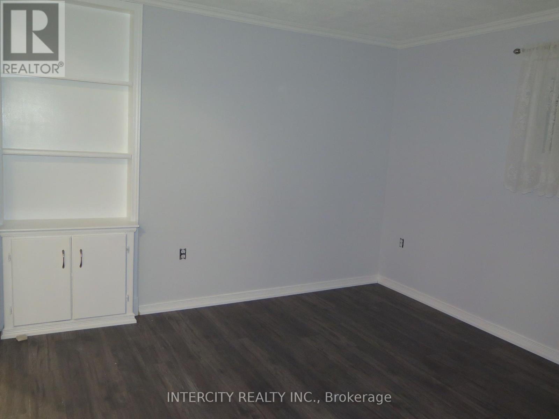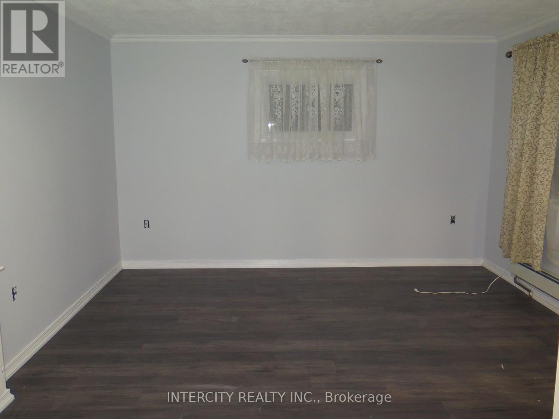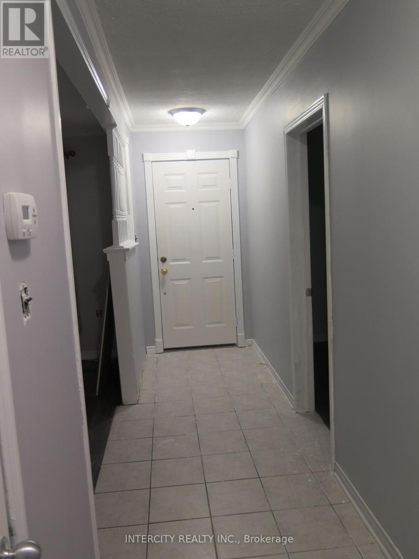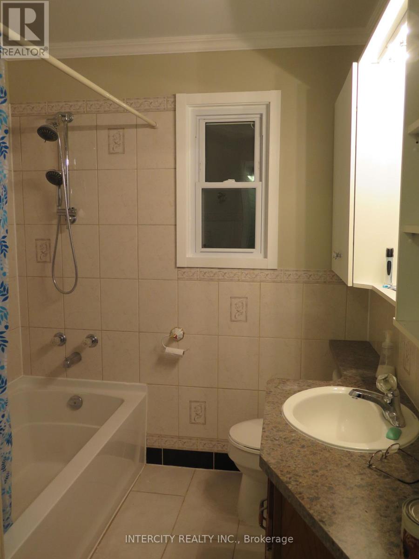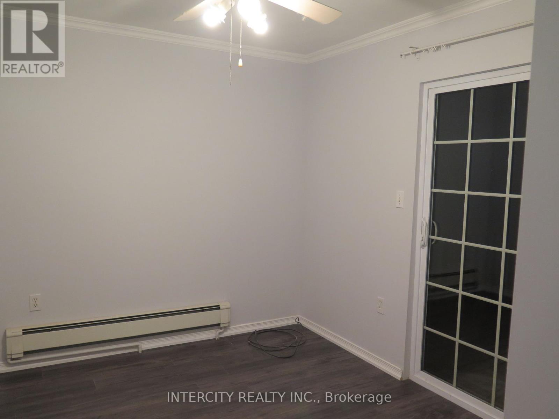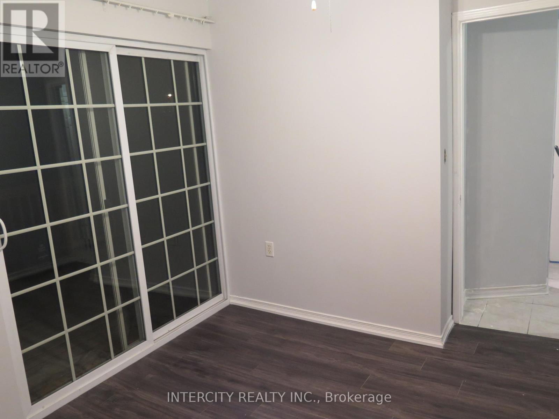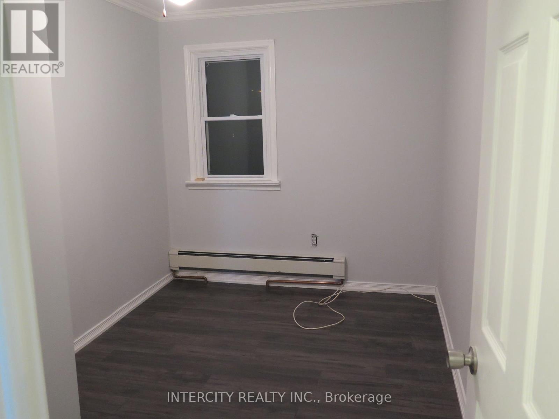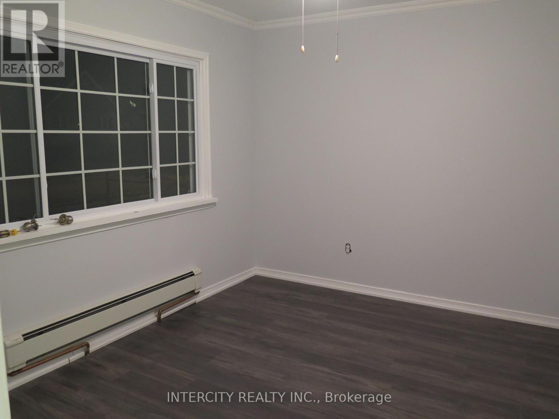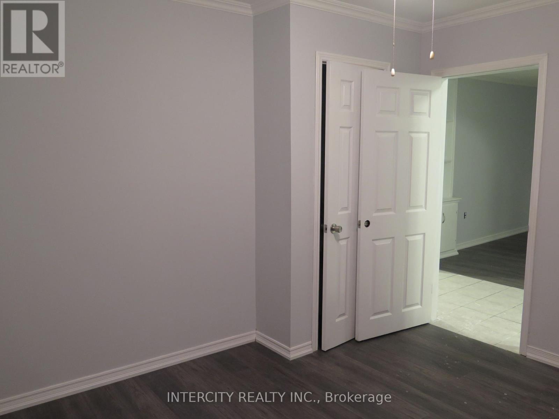70 Tunis St St. Catharines, Ontario L2S 1E5
4 Bedroom
2 Bathroom
Bungalow
Window Air Conditioner
Hot Water Radiator Heat
$499,900
Super clean bungalow in Western Hill, many updates includes; new sewer line, weeping tiles & backwater flow valve (2017). Water proofing, sump pump, shed siding, eaves and downspouts(2022). New flooring in basement kitchen (2022). Marble shower in basement. Bathroom, new vanity & toilet in basement bathroom (2022). Updated vinyl flooring basement bedroom (2017). Updated vinyl flooring main floor, living room & bedrooms (2017). Super quiet street, on bus route to Brock University, walkable to convenience stores and schools. Approx 1.5km to the Via Rail, Go Train station. Property is rented to AAA tenants. (id:44788)
Property Details
| MLS® Number | X8246082 |
| Property Type | Single Family |
| Features | Recreational |
| Parking Space Total | 3 |
Building
| Bathroom Total | 2 |
| Bedrooms Above Ground | 3 |
| Bedrooms Below Ground | 1 |
| Bedrooms Total | 4 |
| Architectural Style | Bungalow |
| Basement Development | Finished |
| Basement Features | Separate Entrance |
| Basement Type | N/a (finished) |
| Construction Style Attachment | Detached |
| Cooling Type | Window Air Conditioner |
| Exterior Finish | Aluminum Siding |
| Heating Fuel | Natural Gas |
| Heating Type | Hot Water Radiator Heat |
| Stories Total | 1 |
| Type | House |
Land
| Acreage | No |
| Size Irregular | 39 X 147.45 Ft ; 82.47 Ft. East Side, 78.22 Ft Rear Irreg |
| Size Total Text | 39 X 147.45 Ft ; 82.47 Ft. East Side, 78.22 Ft Rear Irreg |
Rooms
| Level | Type | Length | Width | Dimensions |
|---|---|---|---|---|
| Basement | Family Room | 4.42 m | 3.05 m | 4.42 m x 3.05 m |
| Basement | Bedroom 4 | 3.2 m | 2.87 m | 3.2 m x 2.87 m |
| Basement | Kitchen | 3.66 m | 2.29 m | 3.66 m x 2.29 m |
| Basement | Bathroom | Measurements not available | ||
| Basement | Laundry Room | 3.2 m | 3.43 m | 3.2 m x 3.43 m |
| Main Level | Living Room | 3.89 m | 3.35 m | 3.89 m x 3.35 m |
| Main Level | Kitchen | 3.2 m | 2.82 m | 3.2 m x 2.82 m |
| Main Level | Primary Bedroom | 3.43 m | 3.12 m | 3.43 m x 3.12 m |
| Main Level | Bedroom 2 | 3.05 m | 2.5 m | 3.05 m x 2.5 m |
| Main Level | Bedroom 3 | 3.43 m | 3.12 m | 3.43 m x 3.12 m |
| Main Level | Bathroom | Measurements not available |
https://www.realtor.ca/real-estate/26768842/70-tunis-st-st-catharines
Interested?
Contact us for more information

