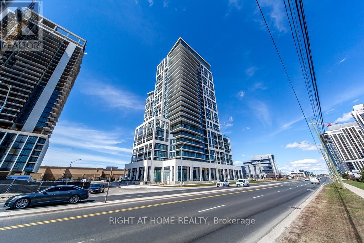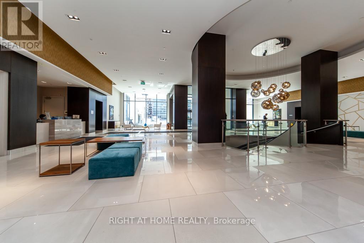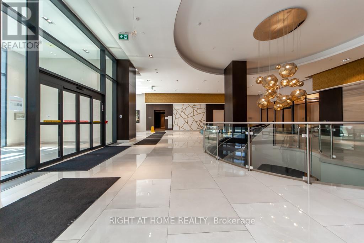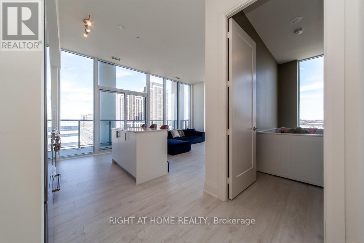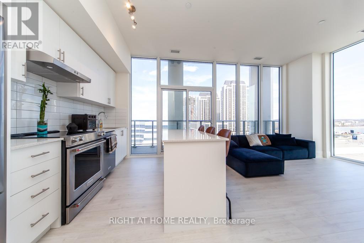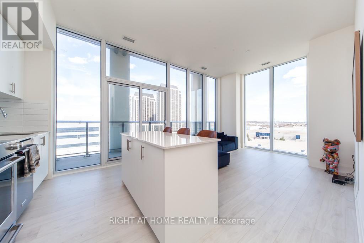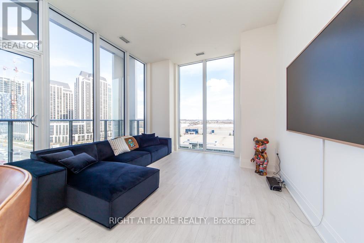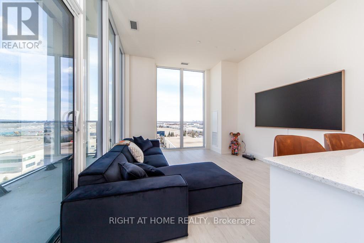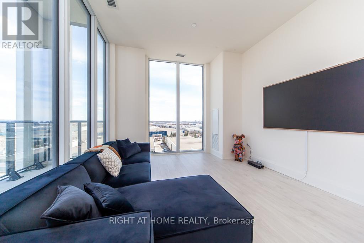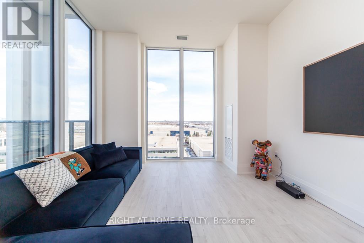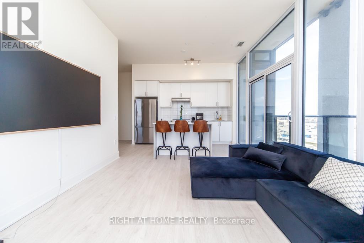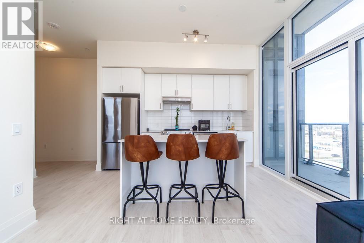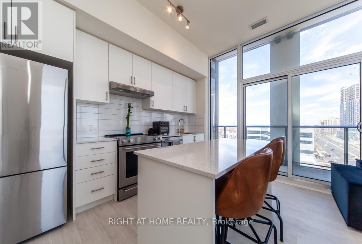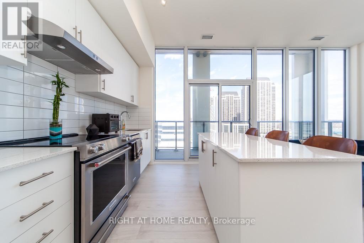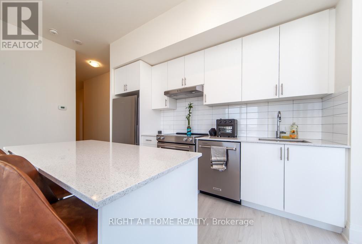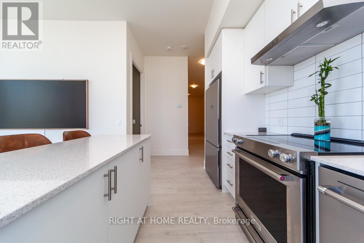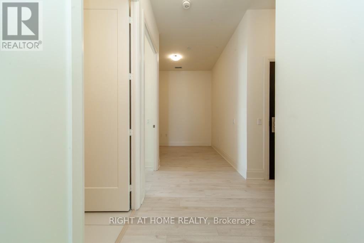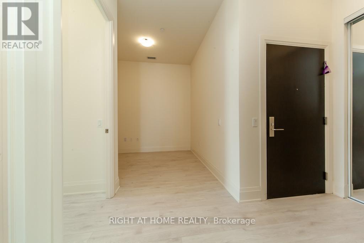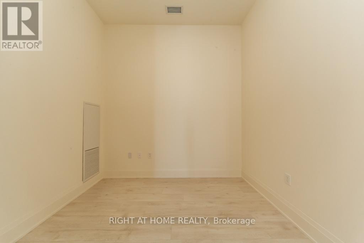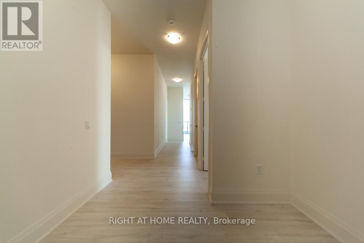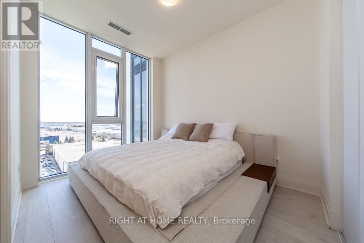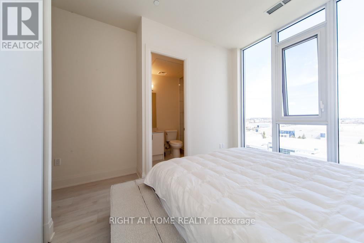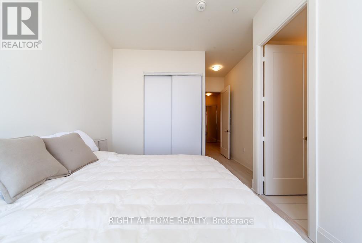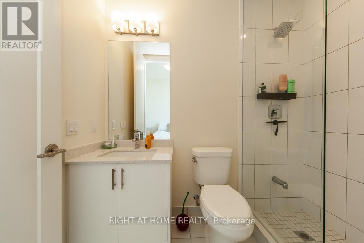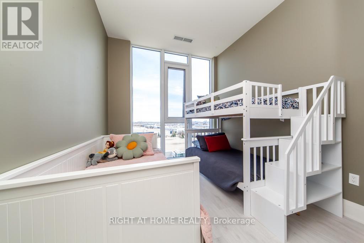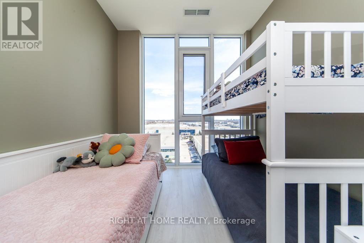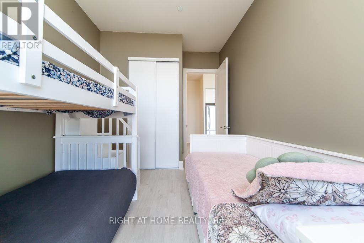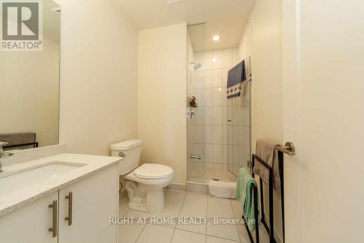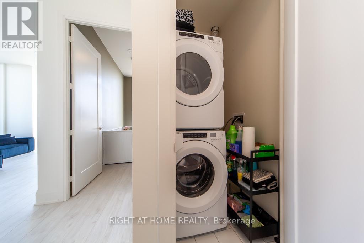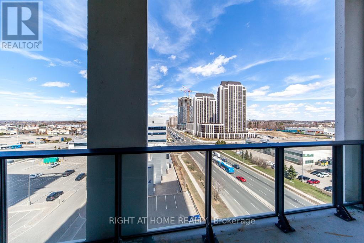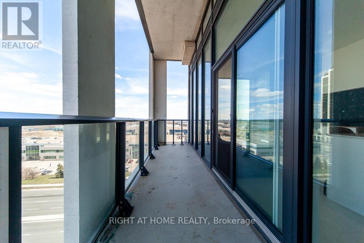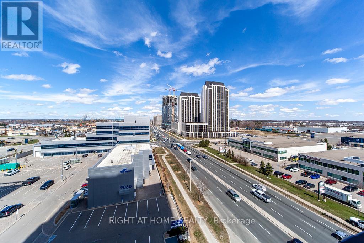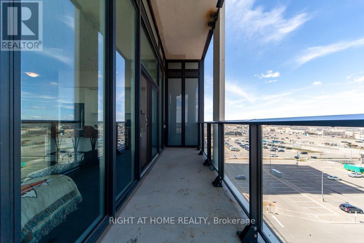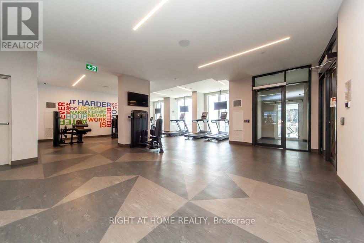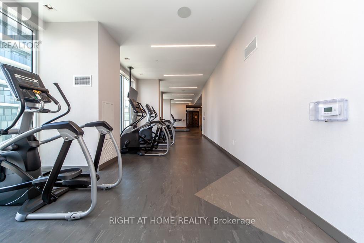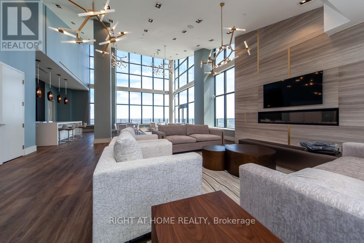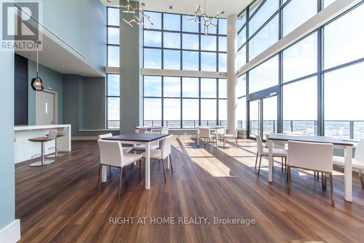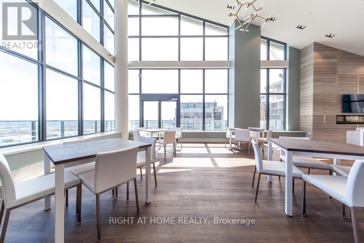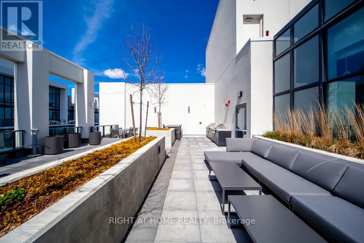#705 -9000 Jane St Vaughan, Ontario L4K 0M6
$868,000Maintenance,
$758.86 Monthly
Maintenance,
$758.86 MonthlyRare Two Bedroom Plus Den model at Charisma East Tower. Upgraded Corner Unit 2 Bedroom + Den & 2 Bathroom. This Stunning Corner Unit Boasts 970 Sqft With A Private 110 Sqft Open Balcony With Stunning NE Views! Soaring 10' Ceilings open concept layout, Great Natural Light With Floor To Ceiling Windows Throughout! 1 Parking, 1 Bicycle Locker & 1 Premium Storage Unit! Just Steps Away From Away From Vaughan Mills, Transit, VMC, Hwy 400, Wonderland, Hospital, Shops & Dining! Kitchen Includes Full Size Stainless Steel Appliances With Island & Quartz Coutner Tops! .Building Amenities Include Wifi Lounge, Family Dining Room, Bocce Courts. Live on the Same Floor as the Outdoor Pool & Wellness Centre Featuring a Fitness Club & Yoga Studio. **** EXTRAS **** Stainless Steel Appliances (Fridge, Stove, Dishwasher), Quartz Countertops, Washer & Dryer. Comes with 1 premium locker, 1 regular locker and 1 parking spot. (id:44788)
Property Details
| MLS® Number | N8223784 |
| Property Type | Single Family |
| Community Name | Concord |
| Features | Balcony |
| Parking Space Total | 1 |
| Pool Type | Outdoor Pool |
Building
| Bathroom Total | 2 |
| Bedrooms Above Ground | 2 |
| Bedrooms Below Ground | 1 |
| Bedrooms Total | 3 |
| Amenities | Storage - Locker, Exercise Centre |
| Cooling Type | Central Air Conditioning |
| Exterior Finish | Concrete, Stone |
| Heating Fuel | Natural Gas |
| Heating Type | Forced Air |
| Type | Apartment |
Land
| Acreage | No |
Rooms
| Level | Type | Length | Width | Dimensions |
|---|---|---|---|---|
| Flat | Living Room | 6.12 m | 3.56 m | 6.12 m x 3.56 m |
| Flat | Kitchen | 6.12 m | 3.56 m | 6.12 m x 3.56 m |
| Flat | Dining Room | 6.12 m | 3.56 m | 6.12 m x 3.56 m |
| Flat | Primary Bedroom | 3.53 m | 3.04 m | 3.53 m x 3.04 m |
| Flat | Bedroom 2 | 3.23 m | 3.04 m | 3.23 m x 3.04 m |
| Flat | Den | 2.46 m | 2.16 m | 2.46 m x 2.16 m |
https://www.realtor.ca/real-estate/26736469/705-9000-jane-st-vaughan-concord
Interested?
Contact us for more information

