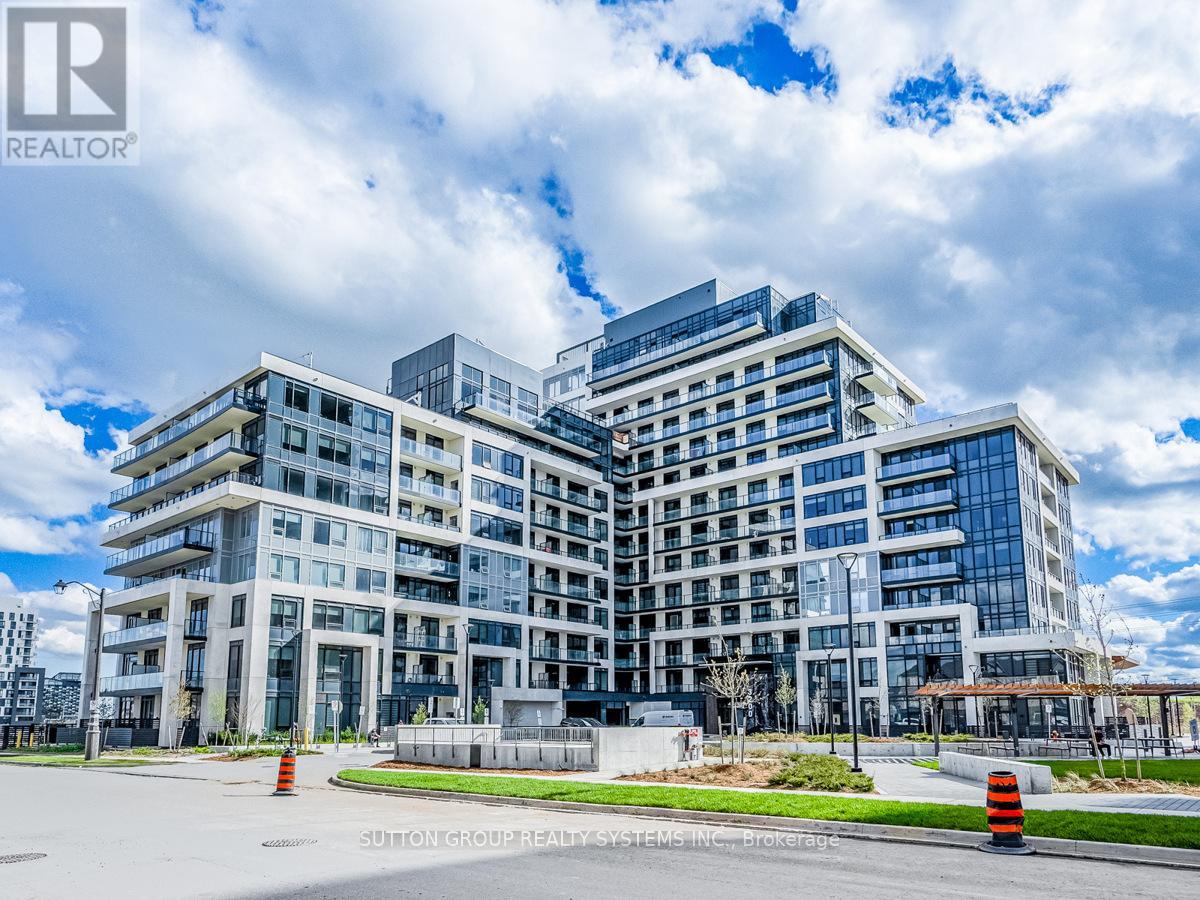2 Bedroom
1 Bathroom
Fireplace
Central Air Conditioning
Forced Air
$2,500 Monthly
Modern & Elegant, 1-Br + Den Condo in Oakville's Upper West Side Development! Quality Condo Building! Beautiful Construction and Amenities! Featuring a Wonderful Sunny South East Exposure View Facing the Lake! Open Concept Design! Modern & Elegant Finishes Throughout! Open Balcony! 9-ft Smooth Ceilings! Laminate Floors Throughout! Modern Kitchen With Stainless Steel Upgraded Appliances, Quarts Countertops & Massive Cabinet Space! Spacious Master Bedroom With Walk-In Closet! Spacious Den! Conveniently located Near Grocery Stores, Retail Outlets, Restaurants, Hospital, Sheridan College, Go Station! Easy Access To 403/407/Qew! Amazing Amenities Include A Fitness Facility with W/Cardio & Weight Machines, Yoga Room, Party Room, Rooftop Terrace, and more. **** EXTRAS **** Use of all upgraded stainless steel appliances, all light fixtures, window coverings, 1 EV parking, 1 locker, free internet (id:44788)
Property Details
|
MLS® Number
|
W8321776 |
|
Property Type
|
Single Family |
|
Community Name
|
Rural Oakville |
|
Community Features
|
Pets Not Allowed |
|
Features
|
Balcony |
|
Parking Space Total
|
1 |
Building
|
Bathroom Total
|
1 |
|
Bedrooms Above Ground
|
1 |
|
Bedrooms Below Ground
|
1 |
|
Bedrooms Total
|
2 |
|
Amenities
|
Storage - Locker, Security/concierge, Party Room, Visitor Parking, Exercise Centre |
|
Cooling Type
|
Central Air Conditioning |
|
Exterior Finish
|
Concrete |
|
Fireplace Present
|
Yes |
|
Heating Fuel
|
Natural Gas |
|
Heating Type
|
Forced Air |
|
Type
|
Apartment |
Land
Rooms
| Level |
Type |
Length |
Width |
Dimensions |
|
Main Level |
Living Room |
5.26 m |
3.35 m |
5.26 m x 3.35 m |
|
Main Level |
Dining Room |
5.26 m |
3.35 m |
5.26 m x 3.35 m |
|
Main Level |
Kitchen |
2.52 m |
3.3 m |
2.52 m x 3.3 m |
|
Main Level |
Primary Bedroom |
3 m |
3.05 m |
3 m x 3.05 m |
|
Main Level |
Den |
2.21 m |
2.13 m |
2.21 m x 2.13 m |
https://www.realtor.ca/real-estate/26869958/712-3200-william-coltson-ave-oakville-rural-oakville



































