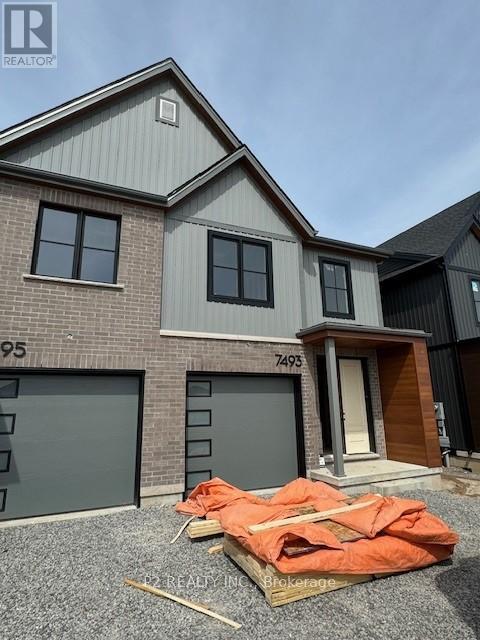4 Bedroom
3 Bathroom
Forced Air
$899,400
Welcome to Niagara's newest neighbourhood, Splendour! This brand new, large and bright corner townhouse has luxury upgraded vinyl hardwood floor throughout the main floor, open concept modern kitchen with breakfast bar, stone countertop overlooking your living and dining room.4 large bedrooms, 2.5 washrooms, exterior walk-up stairwell, and a second floor laundry for your convenience. (id:44788)
Property Details
|
MLS® Number
|
X8225078 |
|
Property Type
|
Single Family |
|
Amenities Near By
|
Public Transit, Schools |
|
Parking Space Total
|
2 |
Building
|
Bathroom Total
|
3 |
|
Bedrooms Above Ground
|
4 |
|
Bedrooms Total
|
4 |
|
Basement Features
|
Walk-up |
|
Basement Type
|
N/a |
|
Construction Style Attachment
|
Attached |
|
Exterior Finish
|
Brick, Vinyl Siding |
|
Heating Fuel
|
Natural Gas |
|
Heating Type
|
Forced Air |
|
Stories Total
|
2 |
|
Type
|
Row / Townhouse |
Parking
Land
|
Acreage
|
No |
|
Land Amenities
|
Public Transit, Schools |
|
Size Irregular
|
20.34 X 98.42 Ft |
|
Size Total Text
|
20.34 X 98.42 Ft |
Rooms
| Level |
Type |
Length |
Width |
Dimensions |
|
Second Level |
Bedroom |
2.78 m |
3.35 m |
2.78 m x 3.35 m |
|
Second Level |
Bedroom 2 |
2.74 m |
4 m |
2.74 m x 4 m |
|
Second Level |
Bedroom 3 |
3.05 m |
3.11 m |
3.05 m x 3.11 m |
|
Second Level |
Bedroom 4 |
2.47 m |
4.18 m |
2.47 m x 4.18 m |
|
Second Level |
Laundry Room |
|
|
Measurements not available |
|
Main Level |
Living Room |
5.91 m |
4.69 m |
5.91 m x 4.69 m |
|
Main Level |
Dining Room |
5.91 m |
4.59 m |
5.91 m x 4.59 m |
|
Main Level |
Kitchen |
3.35 m |
2.44 m |
3.35 m x 2.44 m |
Utilities
|
Sewer
|
Installed |
|
Natural Gas
|
Installed |
|
Electricity
|
Installed |
https://www.realtor.ca/real-estate/26737917/7493-splendour-dr-niagara-falls




