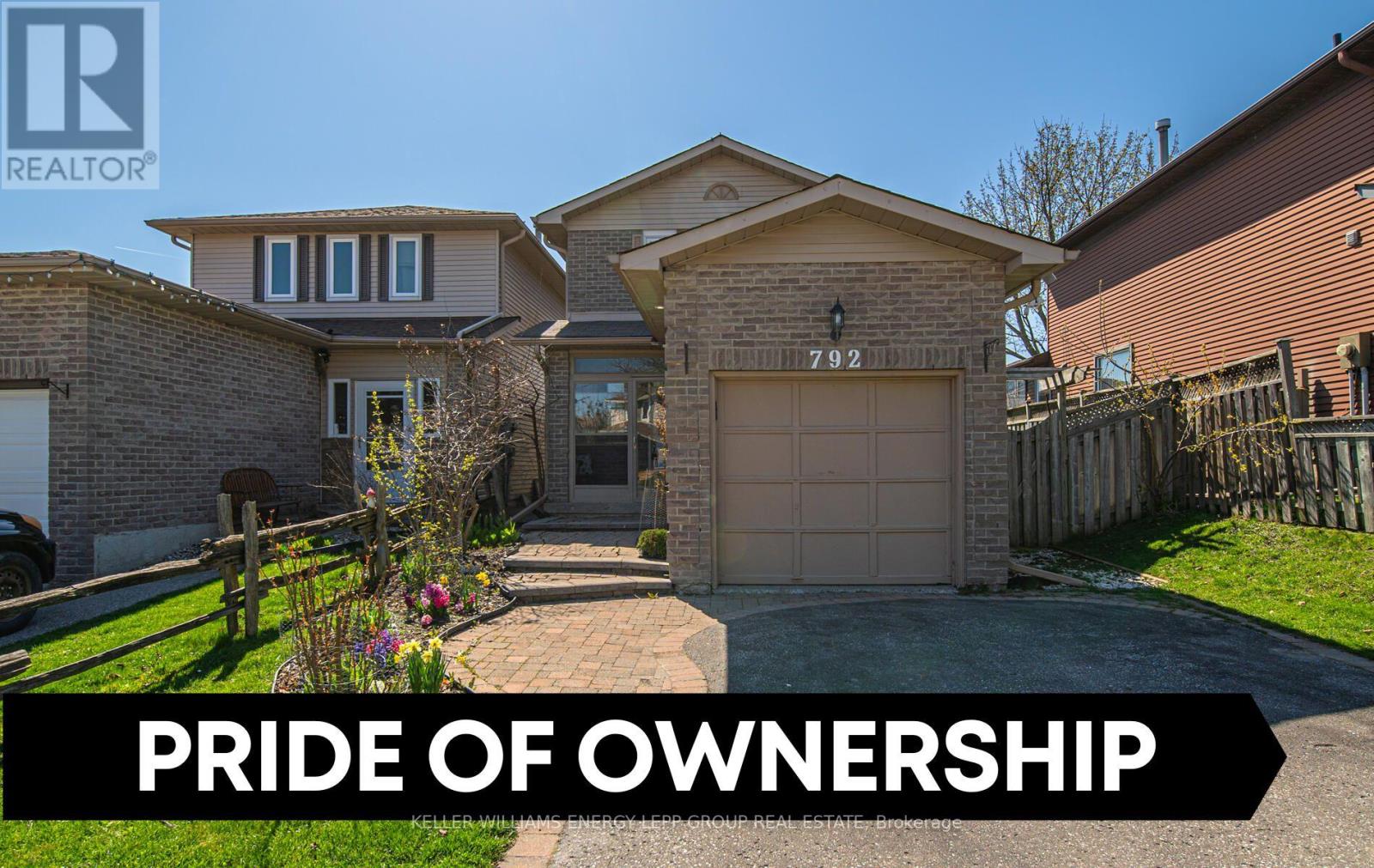3 Bedroom
2 Bathroom
Central Air Conditioning
Forced Air
$739,900
Remarkable 3-bedroom, 2-storey home meticulously maintained and freshly painted, boasting a finished basement in a desirable family-friendly neighborhood near schools, playgrounds, shopping, and public transit. The main floor offers a family room with an open-concept design flowing into the dining area, featuring a sliding glass door walk-out to a charming deck. The upgraded kitchen showcases a stylish backsplash, tile floors, and ample cabinetry, complemented by convenient main floor laundry and a two-piece powder room. Upstairs, discover three generously sized bedrooms. Outside, a fully fenced backyard with a garden shed, lush green lawn, and a deck with railing awaits, while the landscaped front yard features interlocking pathways. Additional highlights include a closed-in front breezeway and a separate entrance from the garage. Click on the realtor's link to view the video, 3d tour and feature sheet. ** This is a linked property.** **** EXTRAS **** Freshly painted, Updated Electrical panel, AC (May 2022), Shingles (approx. 2018), eavestrough (2023) (id:44788)
Property Details
|
MLS® Number
|
E8297208 |
|
Property Type
|
Single Family |
|
Community Name
|
Pinecrest |
|
Amenities Near By
|
Park, Public Transit, Schools |
|
Parking Space Total
|
3 |
Building
|
Bathroom Total
|
2 |
|
Bedrooms Above Ground
|
3 |
|
Bedrooms Total
|
3 |
|
Basement Development
|
Finished |
|
Basement Type
|
N/a (finished) |
|
Construction Style Attachment
|
Detached |
|
Cooling Type
|
Central Air Conditioning |
|
Exterior Finish
|
Aluminum Siding |
|
Heating Fuel
|
Natural Gas |
|
Heating Type
|
Forced Air |
|
Stories Total
|
2 |
|
Type
|
House |
Parking
Land
|
Acreage
|
No |
|
Land Amenities
|
Park, Public Transit, Schools |
|
Size Irregular
|
32.5 X 110.02 Ft |
|
Size Total Text
|
32.5 X 110.02 Ft |
Rooms
| Level |
Type |
Length |
Width |
Dimensions |
|
Second Level |
Primary Bedroom |
5 m |
2.74 m |
5 m x 2.74 m |
|
Second Level |
Bedroom 2 |
2.64 m |
2.61 m |
2.64 m x 2.61 m |
|
Second Level |
Bedroom 3 |
2.5 m |
4.23 m |
2.5 m x 4.23 m |
|
Basement |
Recreational, Games Room |
3.14 m |
5.07 m |
3.14 m x 5.07 m |
|
Basement |
Office |
5.21 m |
5.07 m |
5.21 m x 5.07 m |
|
Main Level |
Family Room |
4.95 m |
2.85 m |
4.95 m x 2.85 m |
|
Main Level |
Kitchen |
2.4 m |
2.52 m |
2.4 m x 2.52 m |
|
Main Level |
Dining Room |
2.66 m |
2.66 m |
2.66 m x 2.66 m |
https://www.realtor.ca/real-estate/26834523/792-crowells-st-oshawa-pinecrest




































