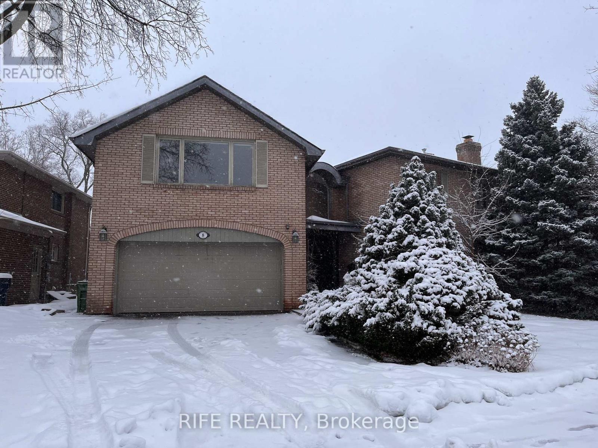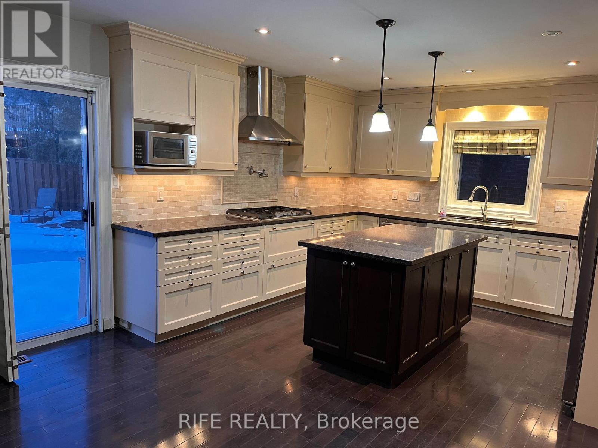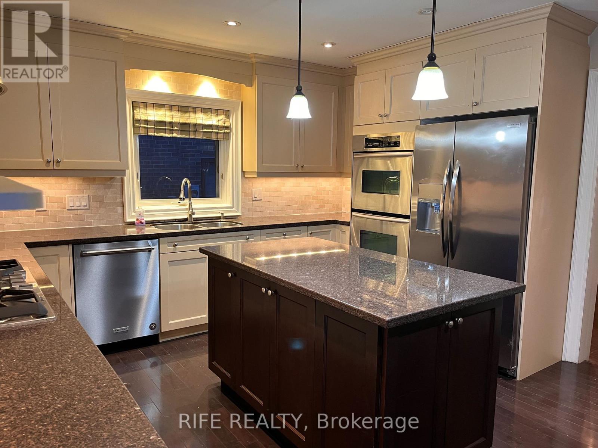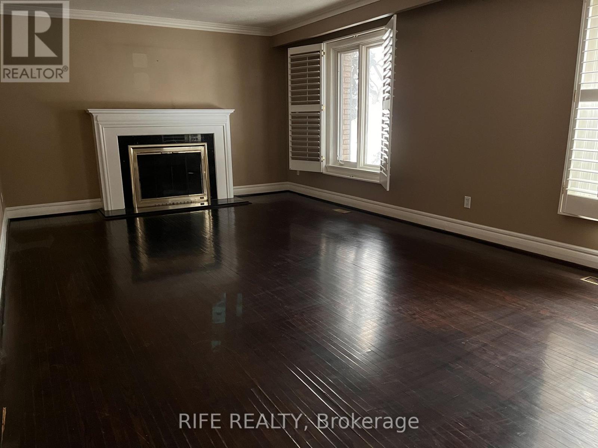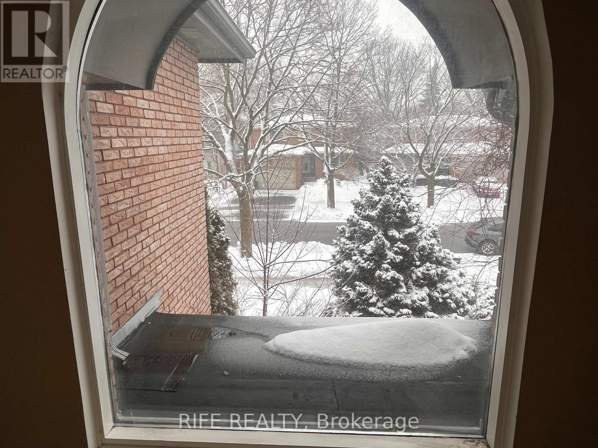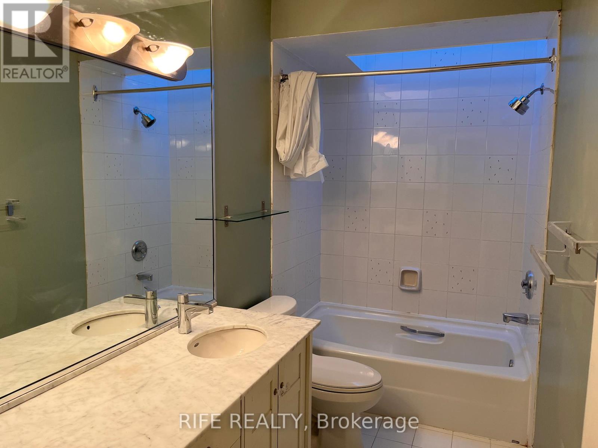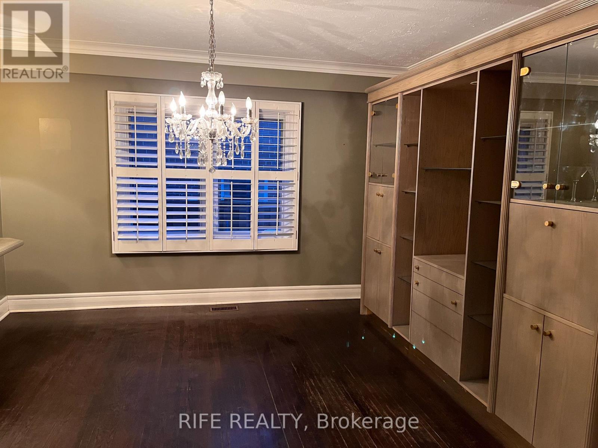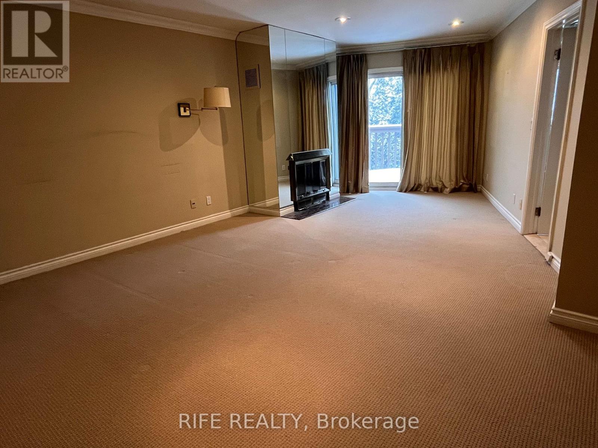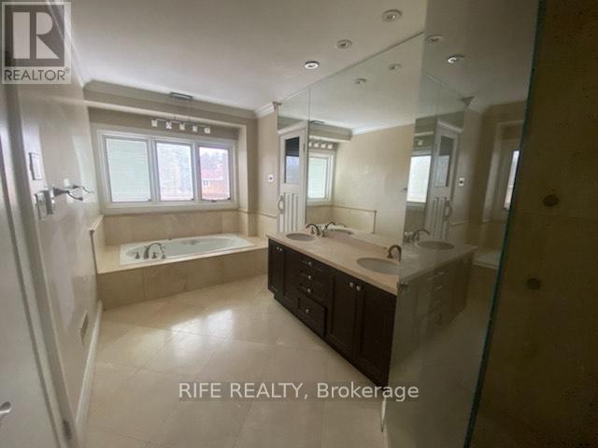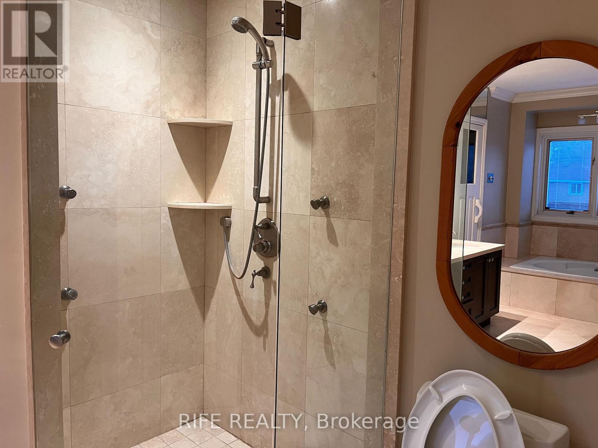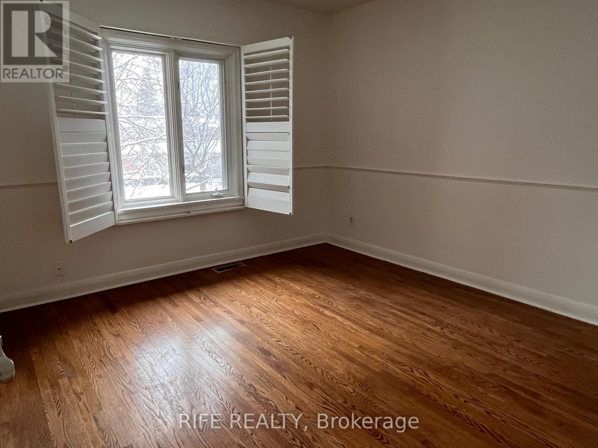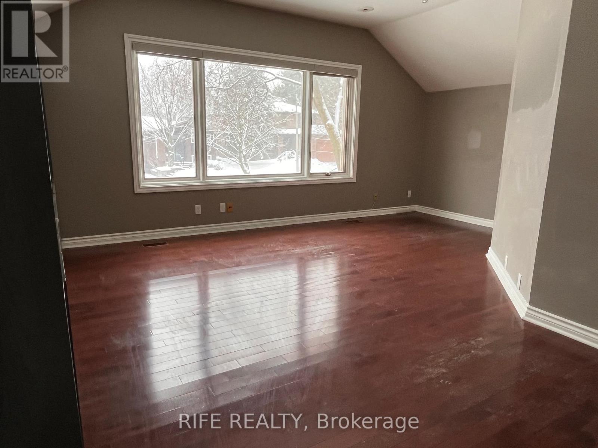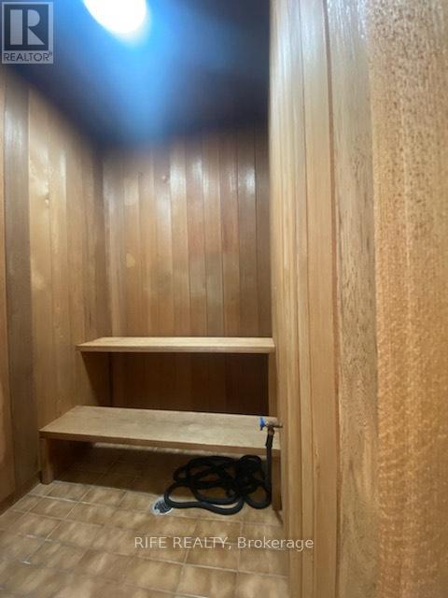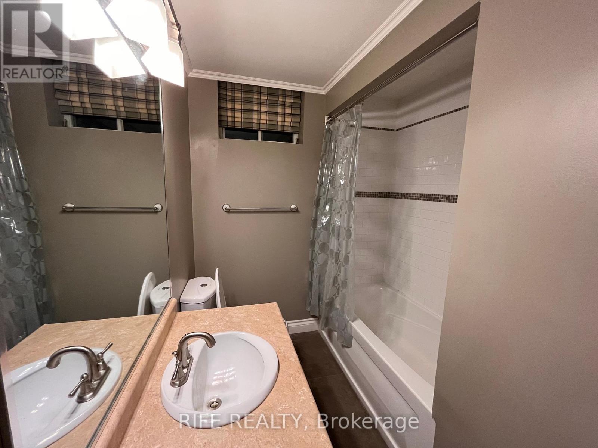8 Elliotwood Crt Toronto, Ontario M2L 2P9
6 Bedroom
5 Bathroom
Fireplace
Inground Pool
Central Air Conditioning
Forced Air
$6,800 Monthly
Do Not Miss The Opportunity To Live In One Of The Most Desirable Neighbourhoods In Toronto! Executive 5 Bdrm/5 Baths, Large Private Home Office In 2nd Floor (Can Be 6th Bedroom)! Nestled On A Quiet Court. A Master Bdrm Retreat,A 7 Pc Ensuite With Sauna,Fireplace & Balcony Overlooking Pool With Spa. Close To Top Ranking School And Top Private School, Edward Gardens, Granite Club, Shops, Hospital, Highway 401 & 404. **** EXTRAS **** S/S Fridge,Dble W/Oven,Gas Cook/Top,Potfiller,B/In D/W Elf,B/Ins In F/Room,Study,Blue Bdrm,& Rec Room, Existing Window Coverings (id:44788)
Property Details
| MLS® Number | C8223278 |
| Property Type | Single Family |
| Community Name | St. Andrew-Windfields |
| Amenities Near By | Hospital, Public Transit, Schools |
| Community Features | Community Centre |
| Parking Space Total | 6 |
| Pool Type | Inground Pool |
Building
| Bathroom Total | 5 |
| Bedrooms Above Ground | 5 |
| Bedrooms Below Ground | 1 |
| Bedrooms Total | 6 |
| Basement Development | Finished |
| Basement Type | N/a (finished) |
| Construction Style Attachment | Detached |
| Cooling Type | Central Air Conditioning |
| Exterior Finish | Brick |
| Fireplace Present | Yes |
| Heating Fuel | Natural Gas |
| Heating Type | Forced Air |
| Stories Total | 2 |
| Type | House |
Parking
| Attached Garage |
Land
| Acreage | No |
| Land Amenities | Hospital, Public Transit, Schools |
| Size Irregular | 79.7 X 107.08 Ft |
| Size Total Text | 79.7 X 107.08 Ft |
Rooms
| Level | Type | Length | Width | Dimensions |
|---|---|---|---|---|
| Second Level | Primary Bedroom | 6.57 m | 4.46 m | 6.57 m x 4.46 m |
| Second Level | Bedroom 2 | 4.62 m | 3.41 m | 4.62 m x 3.41 m |
| Second Level | Bedroom 3 | 4.48 m | 3.41 m | 4.48 m x 3.41 m |
| Second Level | Bedroom 4 | 3.43 m | 3.42 m | 3.43 m x 3.42 m |
| Second Level | Bedroom 5 | 3.4 m | 3.43 m | 3.4 m x 3.43 m |
| Second Level | Study | 4.26 m | 4.48 m | 4.26 m x 4.48 m |
| Basement | Recreational, Games Room | 6.34 m | 5.56 m | 6.34 m x 5.56 m |
| Main Level | Living Room | 6.9 m | 3.8 m | 6.9 m x 3.8 m |
| Main Level | Dining Room | 3.5 m | 3.88 m | 3.5 m x 3.88 m |
| Main Level | Family Room | 5.82 m | 4.6 m | 5.82 m x 4.6 m |
| Main Level | Kitchen | 5.82 m | 3.92 m | 5.82 m x 3.92 m |
| Main Level | Foyer | 2.83 m | 1.88 m | 2.83 m x 1.88 m |
https://www.realtor.ca/real-estate/26735264/8-elliotwood-crt-toronto-st-andrew-windfields
Interested?
Contact us for more information

