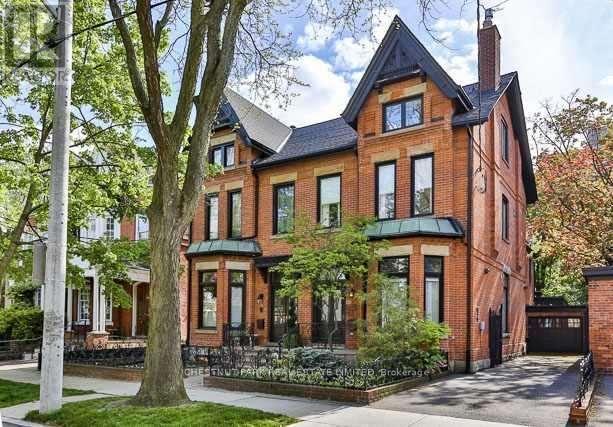80 Hazelton Ave Toronto, Ontario M5R 2E2
4 Bedroom
5 Bathroom
Fireplace
Central Air Conditioning
Forced Air
$22,000 Monthly
The perfect home on the perfect street. Hazelton - the crown jewel of yorkville - home to luxury living. Truly a beautiful home with the finest finishes and quality. The parking is remarkable in such a stellar location. Unbelievable chef's eat-in kitchen opening onto a huge family room. Great principal rooms with soaring ceilings, plus finished lower level and wine cellar.**** EXTRAS **** This is the perfect leasing opportunity for your finest executives and discerning clients. Tenant pays all utilities, landscaping, and snow removal. (id:44788)
Property Details
| MLS® Number | C8119248 |
| Property Type | Single Family |
| Community Name | Annex |
| Parking Space Total | 4 |
Building
| Bathroom Total | 5 |
| Bedrooms Above Ground | 4 |
| Bedrooms Total | 4 |
| Basement Development | Finished |
| Basement Type | N/a (finished) |
| Construction Style Attachment | Semi-detached |
| Cooling Type | Central Air Conditioning |
| Exterior Finish | Brick |
| Fireplace Present | Yes |
| Heating Fuel | Natural Gas |
| Heating Type | Forced Air |
| Stories Total | 3 |
| Type | House |
Parking
| Attached Garage |
Land
| Acreage | No |
Rooms
| Level | Type | Length | Width | Dimensions |
|---|---|---|---|---|
| Second Level | Primary Bedroom | 12.98 m | 3.99 m | 12.98 m x 3.99 m |
| Second Level | Bedroom | 5.33 m | 2.92 m | 5.33 m x 2.92 m |
| Third Level | Office | 6.1 m | 3.94 m | 6.1 m x 3.94 m |
| Third Level | Bedroom | 6.15 m | 4.45 m | 6.15 m x 4.45 m |
| Lower Level | Recreational, Games Room | 6.1 m | 5.03 m | 6.1 m x 5.03 m |
| Lower Level | Other | 3.71 m | 2.64 m | 3.71 m x 2.64 m |
| Lower Level | Laundry Room | 3.28 m | 2.06 m | 3.28 m x 2.06 m |
| Main Level | Living Room | 6.1 m | 5.03 m | 6.1 m x 5.03 m |
| Main Level | Dining Room | 4.78 m | 4.45 m | 4.78 m x 4.45 m |
| Main Level | Family Room | 10.86 m | 4.29 m | 10.86 m x 4.29 m |
| Main Level | Kitchen | 8.18 m | 3.94 m | 8.18 m x 3.94 m |
| Main Level | Mud Room | 3.76 m | 1.78 m | 3.76 m x 1.78 m |
https://www.realtor.ca/real-estate/26589667/80-hazelton-ave-toronto-annex
Interested?
Contact us for more information





















