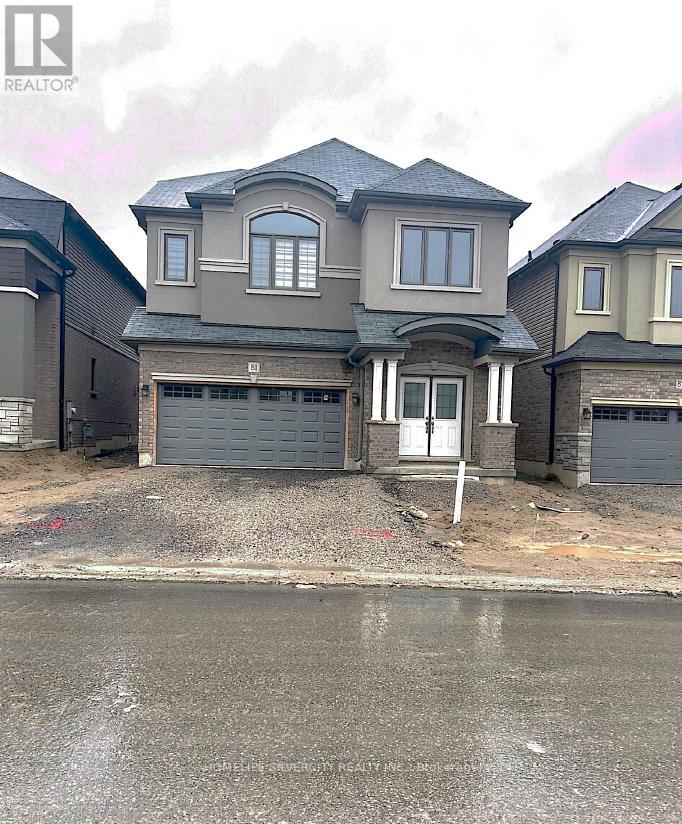4 Bedroom
4 Bathroom
Forced Air
$3,000 Monthly
Welcome to this Beautiful 4 Bedrooms and 3.5 Bathrooms, 2806 Sq.Ft, Brand New Detached Home for Lease. Main Floor finish with 9ft Ceiling, Hardwood Staircase, large living/dining area. Spacious Family Room, Large Kitchen with Large Island & Breakfast area & large pantry, Sliding door leading to the Backyard area, Upper Floor Laundry. Second Floor finish with Spacious Primary Bedroom with 6pc Ensuite & Large Walk-in Closet. Two Extra Bedrooms with 4 Piece Full bath. Additional bedroom shared with 3 Piece full bath. Unfinished basement with lots of Storage. Just Step away from HWY 403, Plaza, Schools, Sports Center & Ford Plant. Looking for AAA Tenant. (id:44788)
Property Details
|
MLS® Number
|
X8229282 |
|
Property Type
|
Single Family |
|
Community Name
|
Paris |
|
Parking Space Total
|
4 |
Building
|
Bathroom Total
|
4 |
|
Bedrooms Above Ground
|
4 |
|
Bedrooms Total
|
4 |
|
Basement Development
|
Unfinished |
|
Basement Type
|
Full (unfinished) |
|
Construction Style Attachment
|
Detached |
|
Exterior Finish
|
Brick, Stucco |
|
Heating Fuel
|
Natural Gas |
|
Heating Type
|
Forced Air |
|
Stories Total
|
2 |
|
Type
|
House |
Parking
Land
Rooms
| Level |
Type |
Length |
Width |
Dimensions |
|
Second Level |
Primary Bedroom |
4.89 m |
3.94 m |
4.89 m x 3.94 m |
|
Second Level |
Bedroom 2 |
3.87 m |
3.97 m |
3.87 m x 3.97 m |
|
Second Level |
Bedroom 3 |
3.47 m |
2.79 m |
3.47 m x 2.79 m |
|
Second Level |
Bedroom 4 |
3.35 m |
3.05 m |
3.35 m x 3.05 m |
|
Second Level |
Bathroom |
|
|
Measurements not available |
|
Second Level |
Bathroom |
|
|
Measurements not available |
|
Second Level |
Bathroom |
|
|
Measurements not available |
|
Main Level |
Living Room |
4.27 m |
3.86 m |
4.27 m x 3.86 m |
|
Main Level |
Great Room |
17.47 m |
4.26 m |
17.47 m x 4.26 m |
|
Main Level |
Kitchen |
4.22 m |
3.71 m |
4.22 m x 3.71 m |
|
Main Level |
Eating Area |
3.65 m |
3.71 m |
3.65 m x 3.71 m |
https://www.realtor.ca/real-estate/26744243/81-hitchman-st-brant-paris























