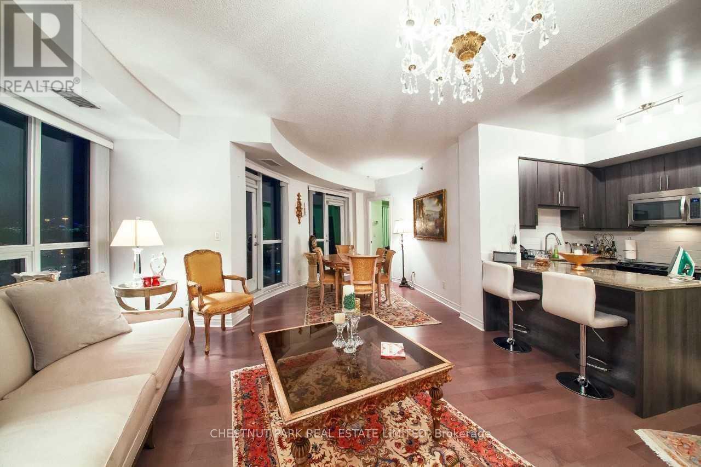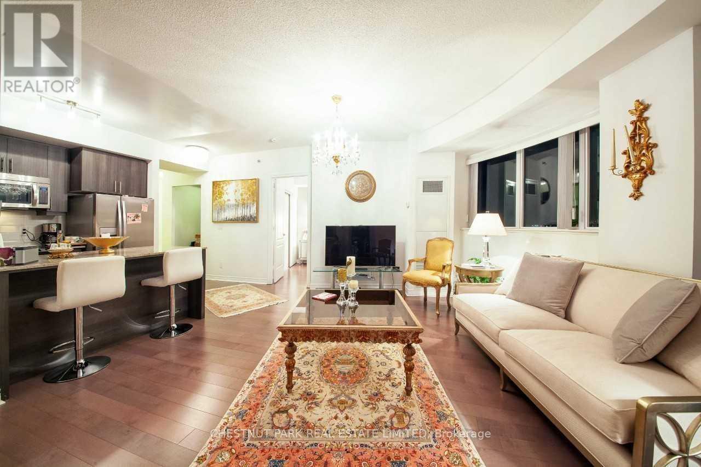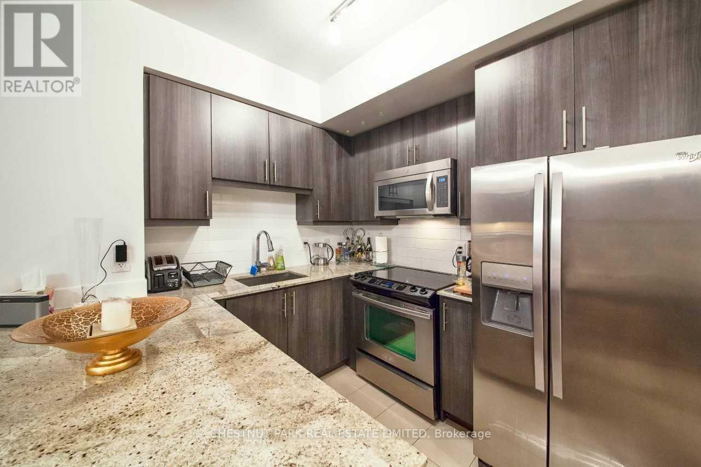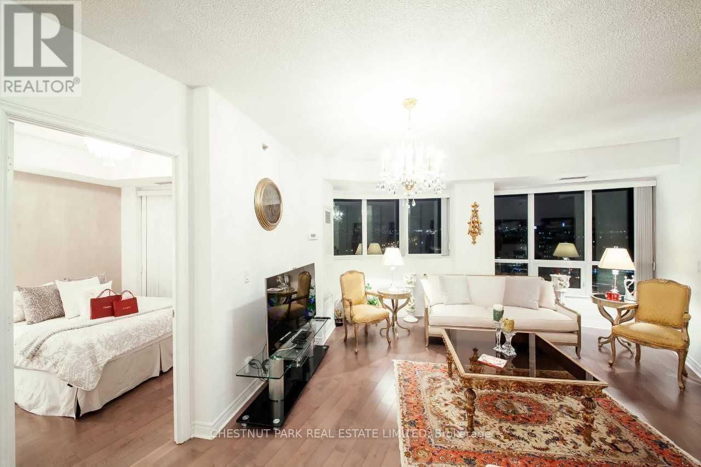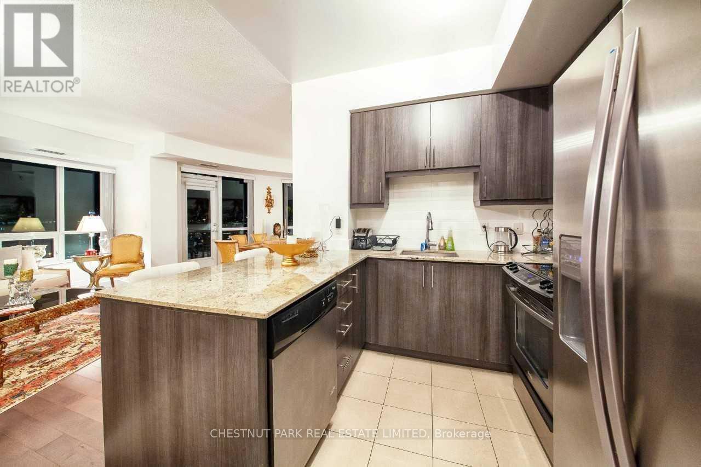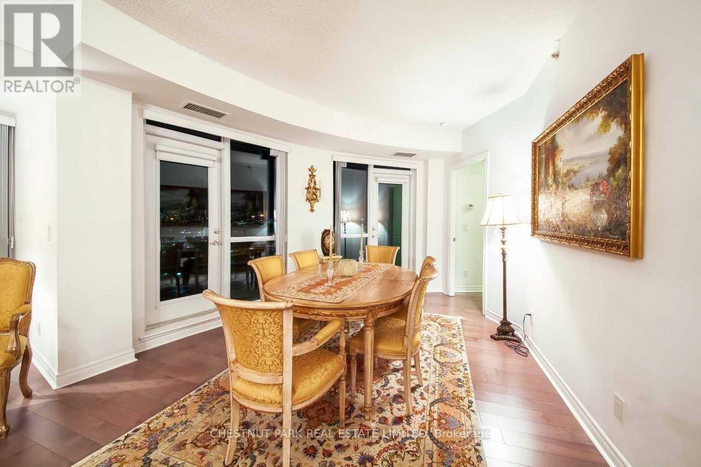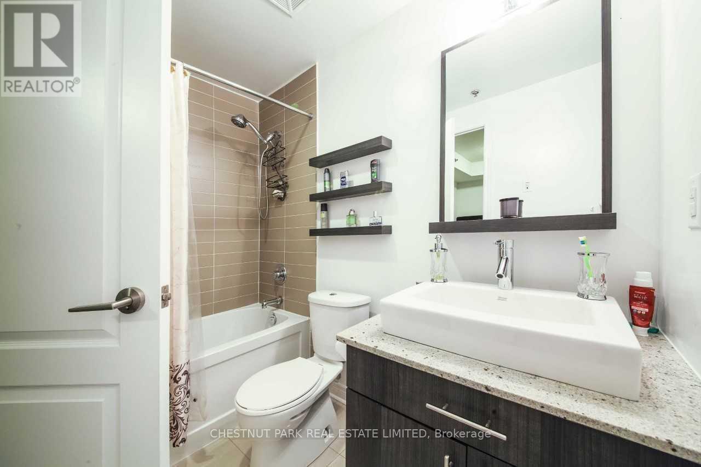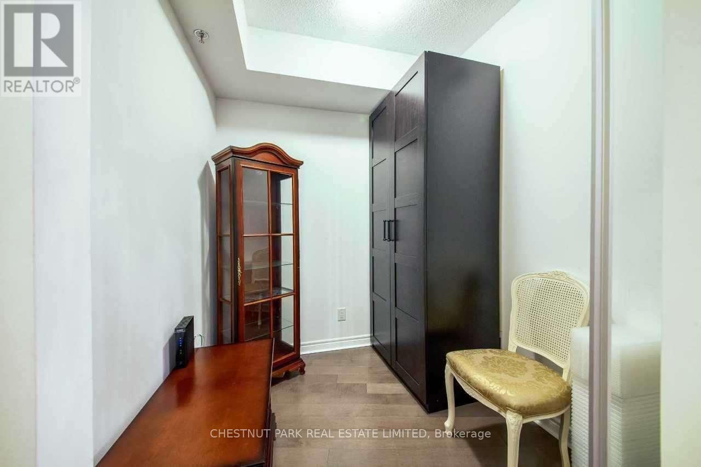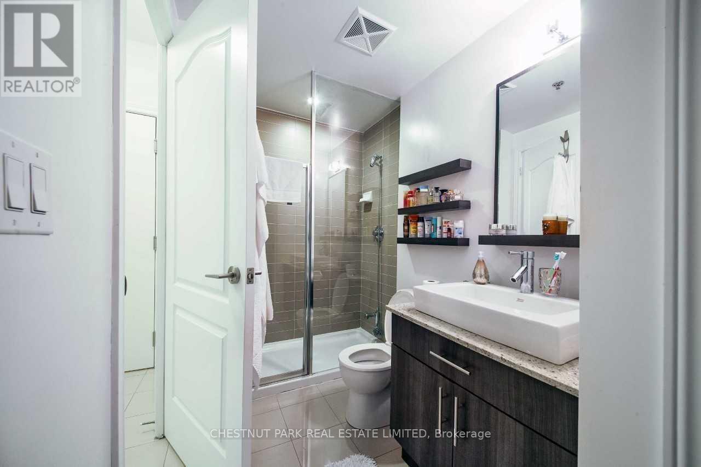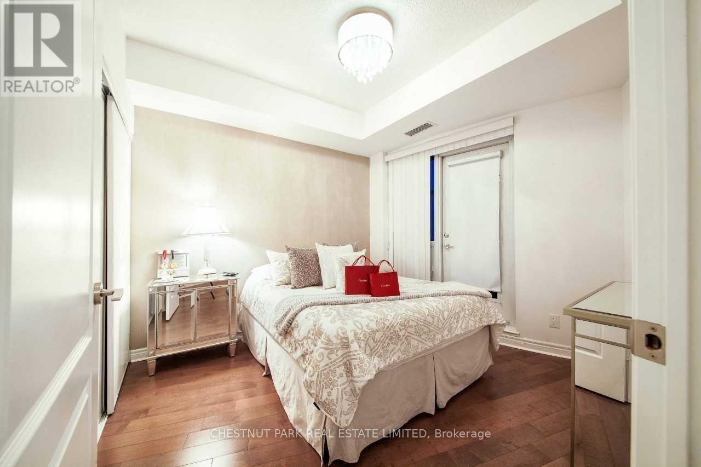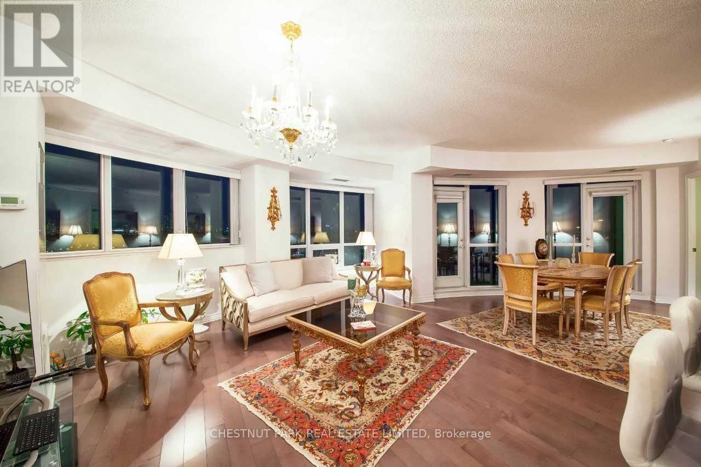#816 -2756 Old Leslie St Toronto, Ontario M2K 0E2
3 Bedroom
2 Bathroom
Central Air Conditioning
Forced Air
$3,500 Monthly
Fully finished spacious unit in the luxury Leslie Boutique Residences! Top of the line custom furniture and light fixtures. Open concept layout, walk-out balcony, and 9 ft ceilings. 24 hour concierge. Easy access to the Don Valley Parkway, Highways 401 & 404. Walking distance to Leslie TTC. Steps to the Go Train, hospital, Ikea, Canadian Tire, and much more!**** EXTRAS **** High ceilings, engineered hardwood, granite counters. Building amenities include: security systems, party room, exercise room, indoor pool, meeting room. BBQs permitted. (id:44788)
Property Details
| MLS® Number | C8150128 |
| Property Type | Single Family |
| Community Name | Bayview Village |
| Features | Balcony |
| Parking Space Total | 1 |
Building
| Bathroom Total | 2 |
| Bedrooms Above Ground | 2 |
| Bedrooms Below Ground | 1 |
| Bedrooms Total | 3 |
| Amenities | Storage - Locker |
| Cooling Type | Central Air Conditioning |
| Exterior Finish | Brick, Concrete |
| Heating Fuel | Natural Gas |
| Heating Type | Forced Air |
| Type | Apartment |
Land
| Acreage | No |
Rooms
| Level | Type | Length | Width | Dimensions |
|---|---|---|---|---|
| Flat | Living Room | 3.78 m | 3.45 m | 3.78 m x 3.45 m |
| Flat | Primary Bedroom | 3 m | 2.74 m | 3 m x 2.74 m |
| Flat | Bedroom 2 | 3.65 m | 3.5 m | 3.65 m x 3.5 m |
| Flat | Den | 2.03 m | 1.93 m | 2.03 m x 1.93 m |
| Flat | Kitchen | 2.79 m | 2.44 m | 2.79 m x 2.44 m |
https://www.realtor.ca/real-estate/26633952/816-2756-old-leslie-st-toronto-bayview-village
Interested?
Contact us for more information

