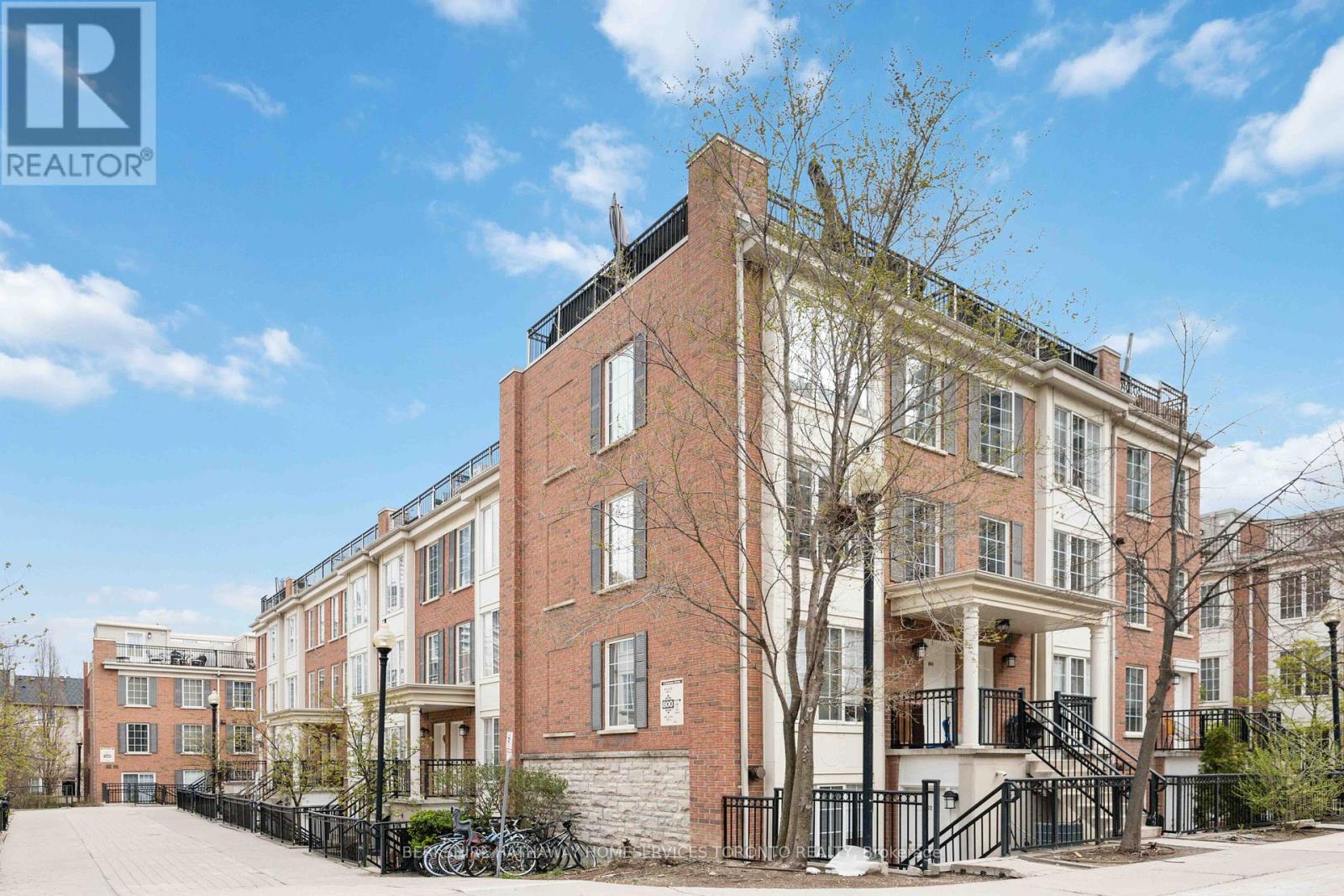3 Bedroom
2 Bathroom
Central Air Conditioning
Forced Air
$3,500 Monthly
Live your townhome dream in sought-after Everson Village, North York's hidden gem. This cozy home blends a modern flair with mid-century and Mediterranean style, creating a welcoming space you'll love. Enjoy the warmth of hardwood floors, stylish custom cabinets, and plenty of natural light flooding in. Outside, at your private rooftop terrace, you'll find this spot perfect to entertain, relax, or even get some work done. Did we mention location? Just steps away from the subway, lovely parks for your furry friend, and all the conveniences you need. Parking and a locker are included for your convenience. Welcome home to comfort and style! **** EXTRAS **** ALL UTILITIES INCLUDED! // Appliances: Stainless Steel Fridge, Stove, Microwave, Dishwasher. Washer &Dryer. (id:44788)
Property Details
|
MLS® Number
|
C8305642 |
|
Property Type
|
Single Family |
|
Community Name
|
Willowdale East |
|
Amenities Near By
|
Park, Public Transit |
|
Parking Space Total
|
1 |
Building
|
Bathroom Total
|
2 |
|
Bedrooms Above Ground
|
2 |
|
Bedrooms Below Ground
|
1 |
|
Bedrooms Total
|
3 |
|
Amenities
|
Storage - Locker, Party Room, Visitor Parking |
|
Cooling Type
|
Central Air Conditioning |
|
Exterior Finish
|
Brick |
|
Heating Fuel
|
Natural Gas |
|
Heating Type
|
Forced Air |
|
Type
|
Row / Townhouse |
Parking
Land
|
Acreage
|
No |
|
Land Amenities
|
Park, Public Transit |
Rooms
| Level |
Type |
Length |
Width |
Dimensions |
|
Second Level |
Primary Bedroom |
3.65 m |
2.75 m |
3.65 m x 2.75 m |
|
Second Level |
Bedroom 2 |
3.25 m |
2.2 m |
3.25 m x 2.2 m |
|
Second Level |
Den |
3.25 m |
2.2 m |
3.25 m x 2.2 m |
|
Third Level |
Other |
6.1 m |
4 m |
6.1 m x 4 m |
|
Main Level |
Dining Room |
5.03 m |
3.36 m |
5.03 m x 3.36 m |
|
Main Level |
Kitchen |
2.3 m |
2.15 m |
2.3 m x 2.15 m |
https://www.realtor.ca/real-estate/26847089/816-5-everson-dr-toronto-willowdale-east





























