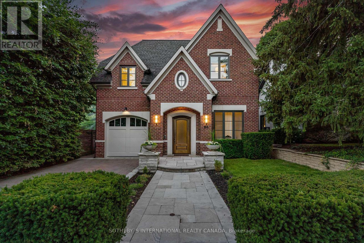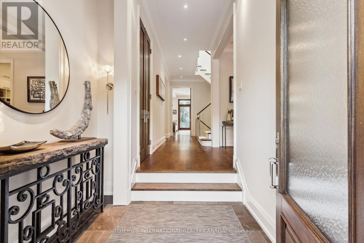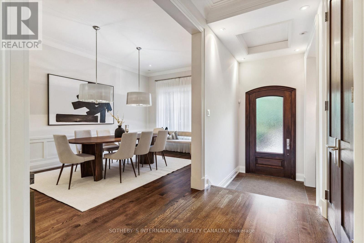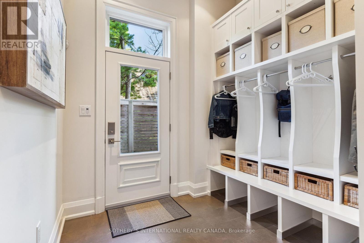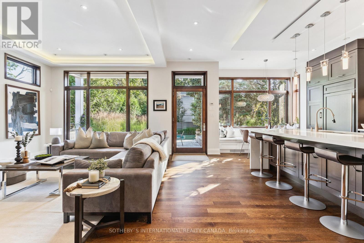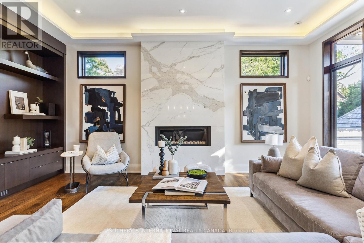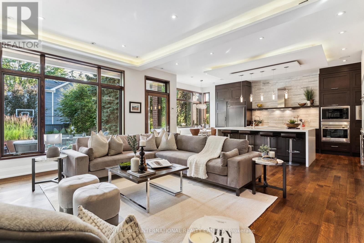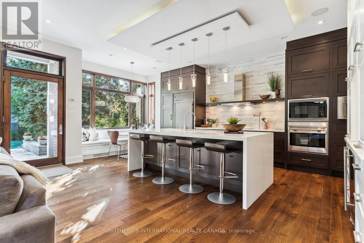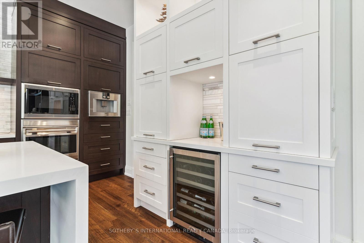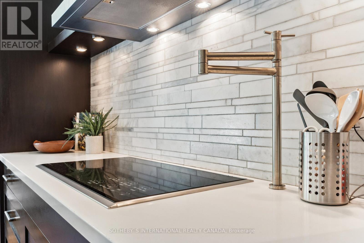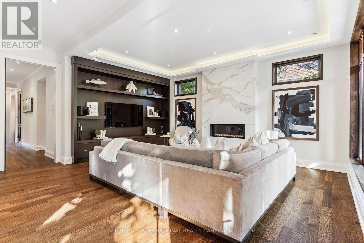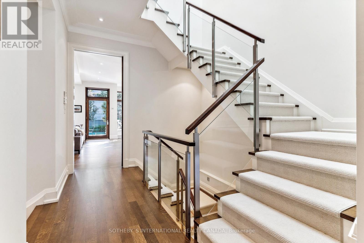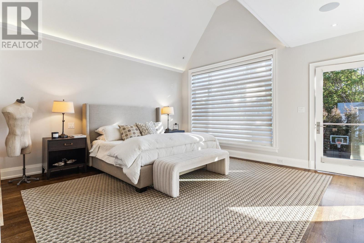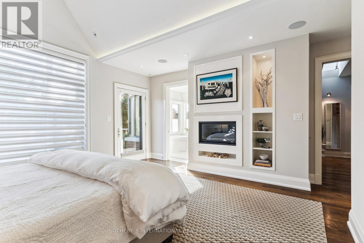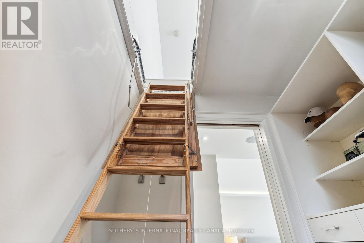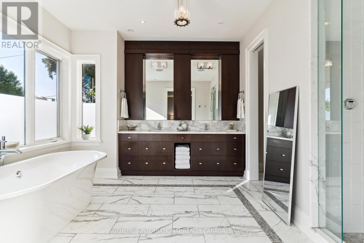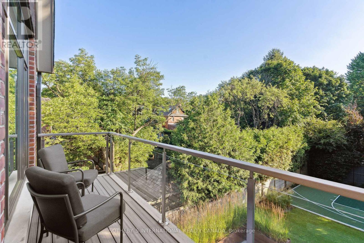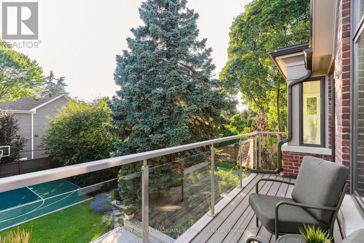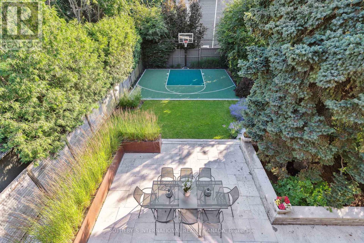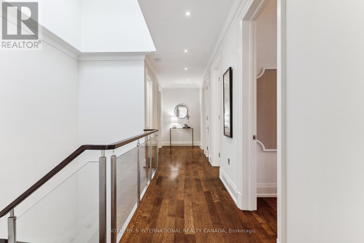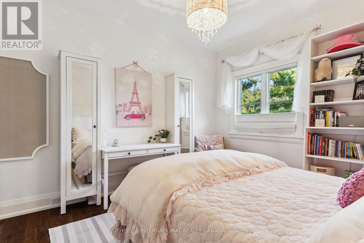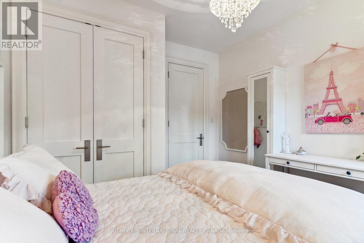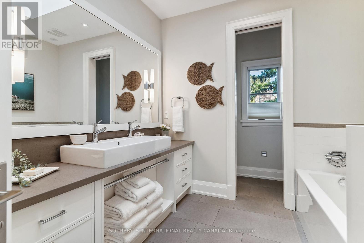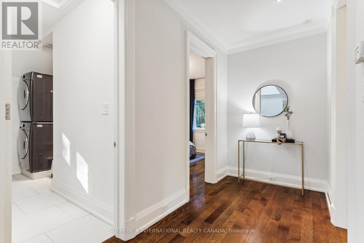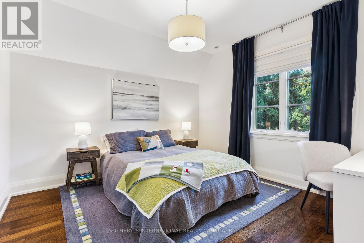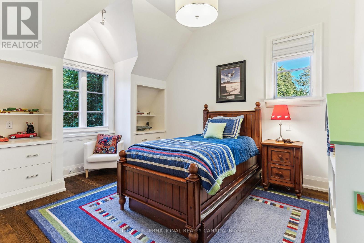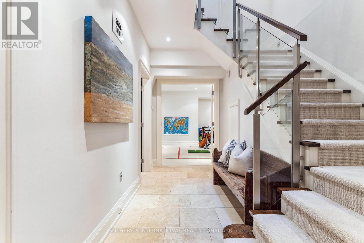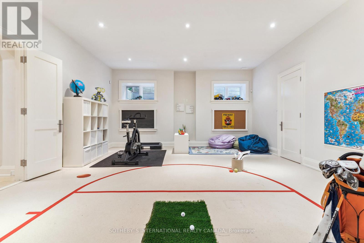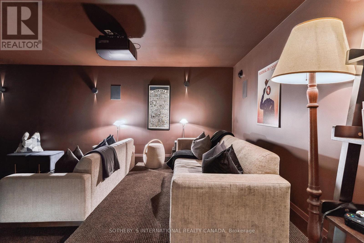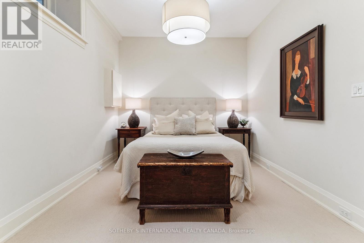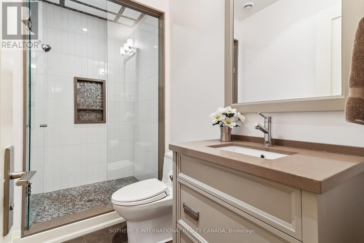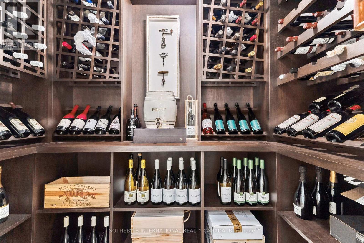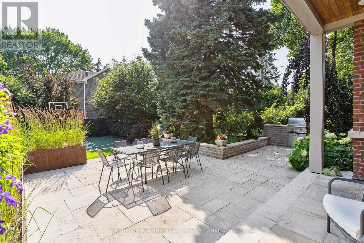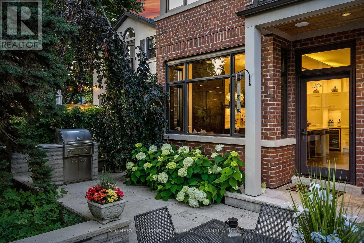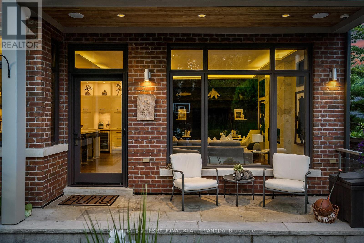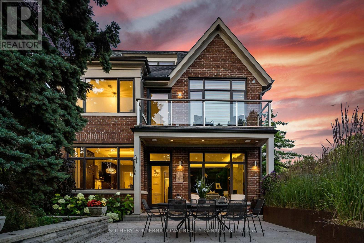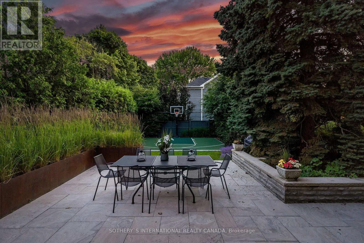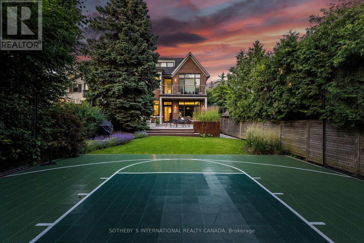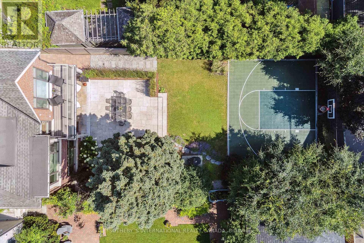5 Bedroom
5 Bathroom
Fireplace
Central Air Conditioning
Radiant Heat
$4,395,000
84 Kingsway Cr is a beautiful and tasteful 4+1 bedroom family home. Designed by ArchitraveArchitects and built by Montclair Construction in 2010. The home provides incredibly well thought out space. The open and inviting layout creates a seamless flow between living areas. Whether you are enjoying family time or entertaining 84 Kingsway has you covered. Natural light penetrates the home all day. With its spacious bedrooms, the home ensures privacy and comfort. The private backyard oasis is westerly facing and has an amazing outdoor sport court with all day sunshine. A fun and active space for children and adults alike. The dedicated theatre room provides a cozy and immersive setting for family movie nights. All the best here!! In floor heating throughout, second floor laundry room, 10 ft ceilings, Sonos system, Wolf, Sub Zero and Gaggeneau appliances. Meticulous and refined. Bloor West village, Lambton and St Georges Country clubs around the corner!! (id:44788)
Property Details
|
MLS® Number
|
W8227976 |
|
Property Type
|
Single Family |
|
Community Name
|
Kingsway South |
|
Amenities Near By
|
Hospital, Place Of Worship |
|
Features
|
Wooded Area, Conservation/green Belt |
|
Parking Space Total
|
3 |
Building
|
Bathroom Total
|
5 |
|
Bedrooms Above Ground
|
4 |
|
Bedrooms Below Ground
|
1 |
|
Bedrooms Total
|
5 |
|
Basement Development
|
Finished |
|
Basement Type
|
Full (finished) |
|
Construction Style Attachment
|
Detached |
|
Cooling Type
|
Central Air Conditioning |
|
Exterior Finish
|
Brick |
|
Fireplace Present
|
Yes |
|
Heating Fuel
|
Natural Gas |
|
Heating Type
|
Radiant Heat |
|
Stories Total
|
2 |
|
Type
|
House |
Parking
Land
|
Acreage
|
No |
|
Land Amenities
|
Hospital, Place Of Worship |
|
Size Irregular
|
40 X 155.72 Ft |
|
Size Total Text
|
40 X 155.72 Ft |
Rooms
| Level |
Type |
Length |
Width |
Dimensions |
|
Second Level |
Primary Bedroom |
4.8 m |
5.36 m |
4.8 m x 5.36 m |
|
Second Level |
Bedroom 2 |
3.46 m |
4.1 m |
3.46 m x 4.1 m |
|
Second Level |
Bedroom 3 |
4.1 m |
4.1 m |
4.1 m x 4.1 m |
|
Second Level |
Bedroom 4 |
3.76 m |
3.8 m |
3.76 m x 3.8 m |
|
Third Level |
Office |
4.4 m |
3.2 m |
4.4 m x 3.2 m |
|
Basement |
Recreational, Games Room |
6.2 m |
8.4 m |
6.2 m x 8.4 m |
|
Basement |
Media |
6.3 m |
3.1 m |
6.3 m x 3.1 m |
|
Basement |
Bedroom 5 |
4.6 m |
3.25 m |
4.6 m x 3.25 m |
|
Main Level |
Dining Room |
5.5 m |
3.6 m |
5.5 m x 3.6 m |
|
Main Level |
Great Room |
5.7 m |
9.1 m |
5.7 m x 9.1 m |
|
Main Level |
Kitchen |
3.99 m |
4.02 m |
3.99 m x 4.02 m |
|
Main Level |
Mud Room |
2 m |
3 m |
2 m x 3 m |
https://www.realtor.ca/real-estate/26742229/84-kingsway-cres-toronto-kingsway-south

