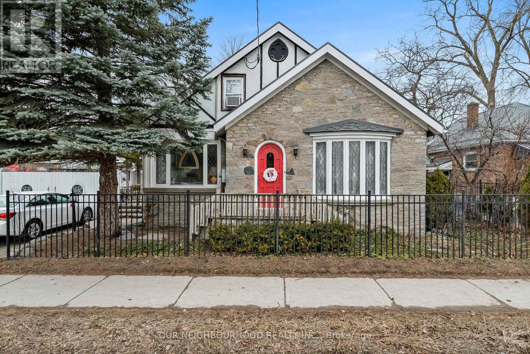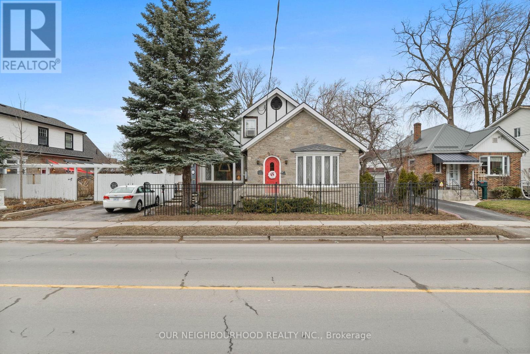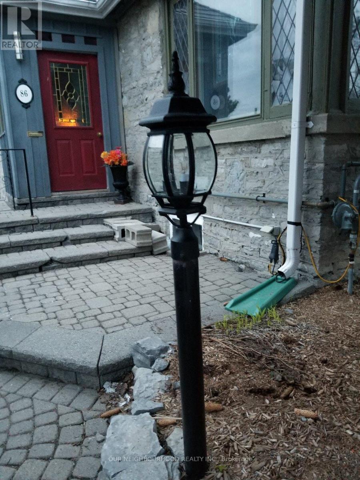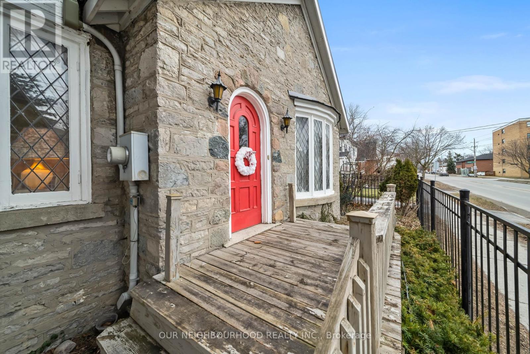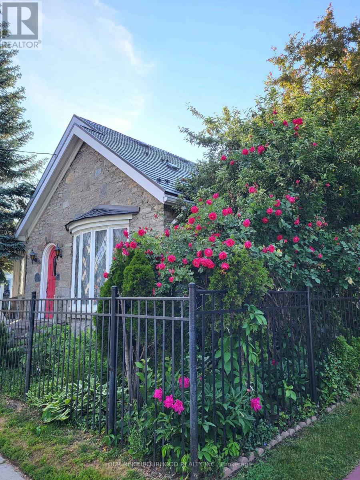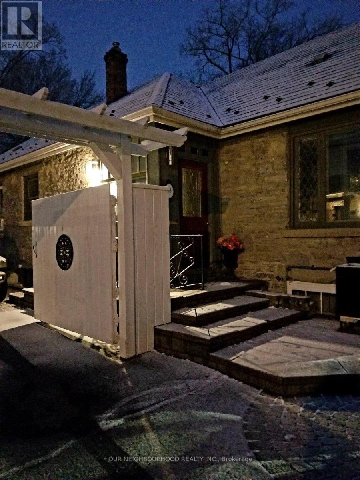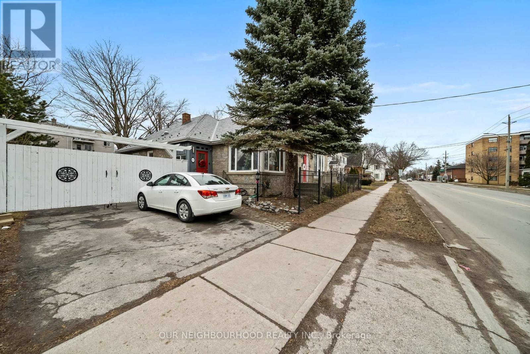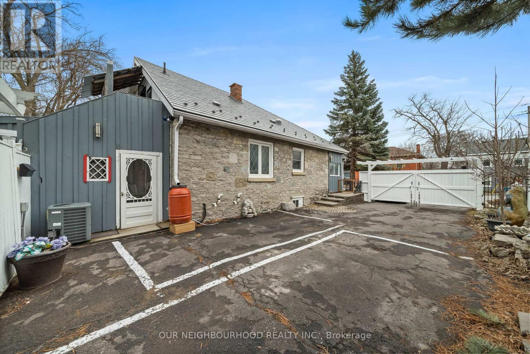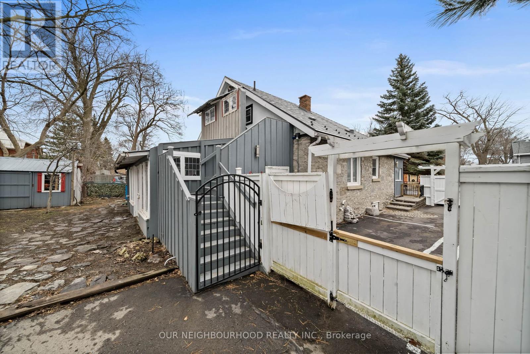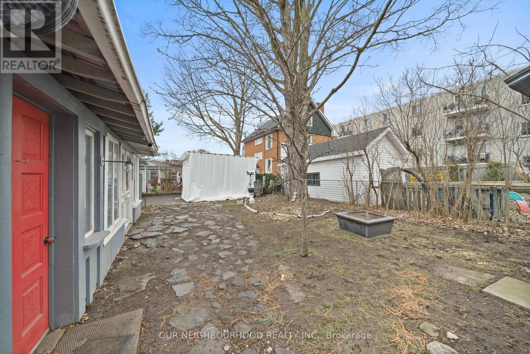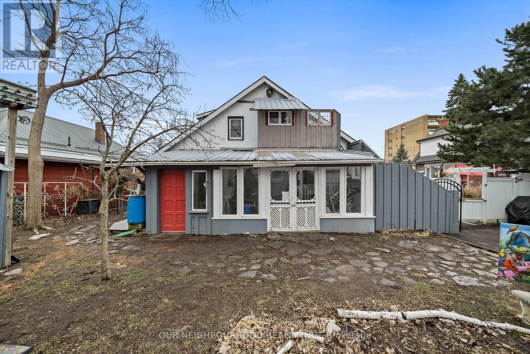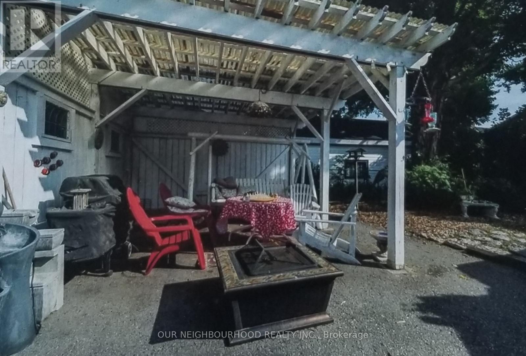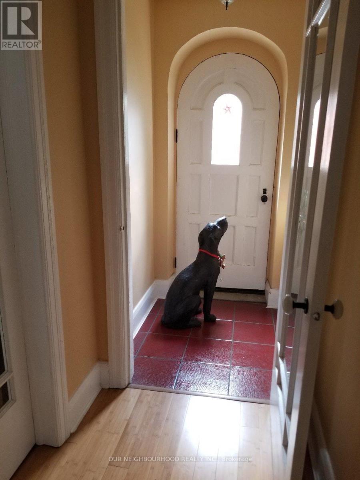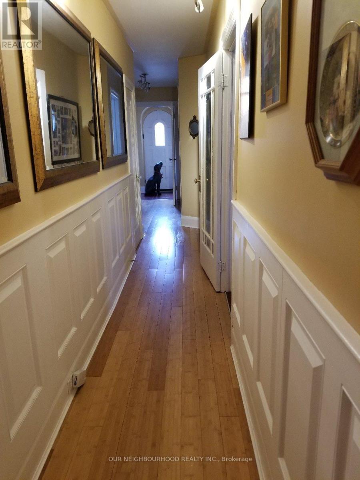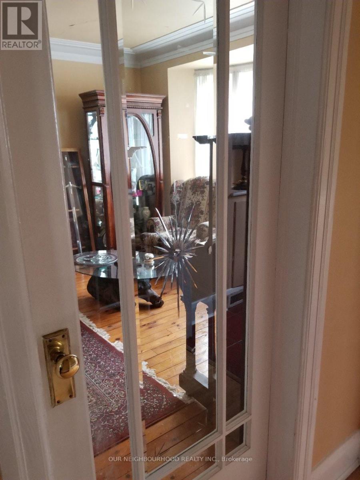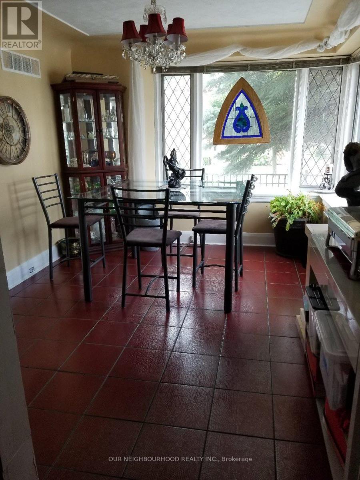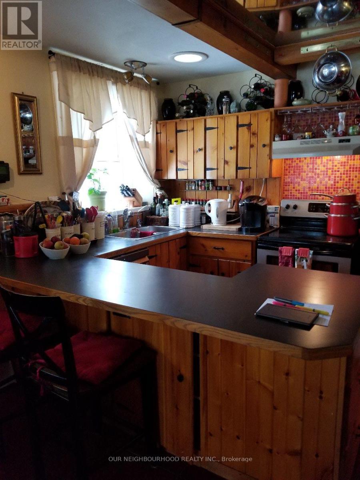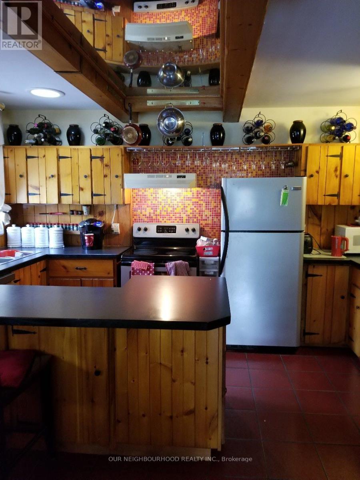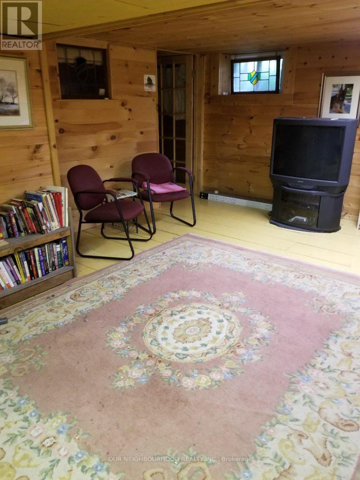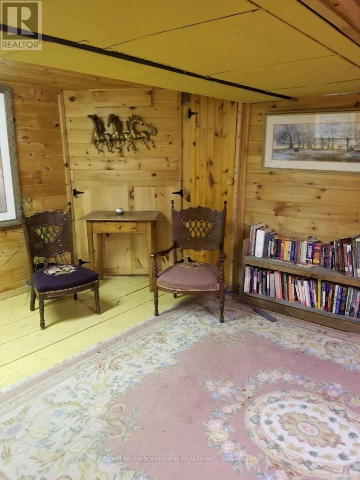86 Victoria Ave Belleville, Ontario K8N 2A4
6 Bedroom
5 Bathroom
Central Air Conditioning
Forced Air
$749,900
**** EXTRAS **** This is a legal Duplex (id:44788)
Property Details
| MLS® Number | X8113494 |
| Property Type | Single Family |
| Amenities Near By | Hospital, Place Of Worship, Public Transit, Schools |
| Community Features | School Bus |
| Features | Level Lot |
| Parking Space Total | 6 |
Building
| Bathroom Total | 5 |
| Bedrooms Above Ground | 4 |
| Bedrooms Below Ground | 2 |
| Bedrooms Total | 6 |
| Basement Development | Finished |
| Basement Features | Walk-up |
| Basement Type | N/a (finished) |
| Construction Style Attachment | Detached |
| Cooling Type | Central Air Conditioning |
| Exterior Finish | Stone |
| Heating Fuel | Natural Gas |
| Heating Type | Forced Air |
| Stories Total | 2 |
| Type | House |
Land
| Acreage | No |
| Land Amenities | Hospital, Place Of Worship, Public Transit, Schools |
| Size Irregular | 69.83 X 100.17 Ft |
| Size Total Text | 69.83 X 100.17 Ft |
Rooms
| Level | Type | Length | Width | Dimensions |
|---|---|---|---|---|
| Basement | Recreational, Games Room | Measurements not available | ||
| Main Level | Kitchen | 5.59 m | 4.24 m | 5.59 m x 4.24 m |
| Main Level | Dining Room | 3.67 m | 3.25 m | 3.67 m x 3.25 m |
| Main Level | Living Room | 3.61 m | 3.61 m x Measurements not available | |
| Main Level | Primary Bedroom | 5.79 m | 3.61 m | 5.79 m x 3.61 m |
| Main Level | Sitting Room | 5.71 m | 3.61 m | 5.71 m x 3.61 m |
| Main Level | Bedroom 2 | 4.32 m | 3.51 m | 4.32 m x 3.51 m |
| Upper Level | Bedroom 3 | 5.53 m | 4.02 m | 5.53 m x 4.02 m |
| Upper Level | Kitchen | 6.42 m | 3.87 m | 6.42 m x 3.87 m |
| Upper Level | Living Room | 6.42 m | 3.87 m | 6.42 m x 3.87 m |
| Upper Level | Primary Bedroom | 3.49 m | 3.49 m x Measurements not available |
Utilities
| Sewer | Installed |
| Natural Gas | Installed |
| Electricity | Installed |
| Cable | Installed |
https://www.realtor.ca/real-estate/26581520/86-victoria-ave-belleville
Interested?
Contact us for more information

