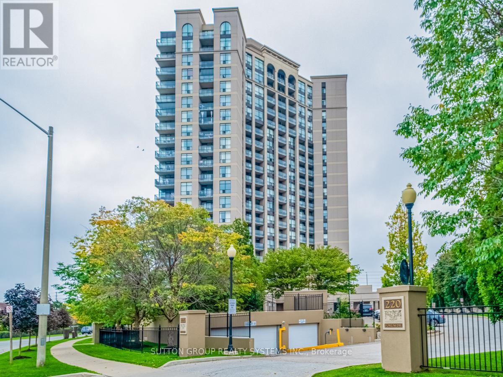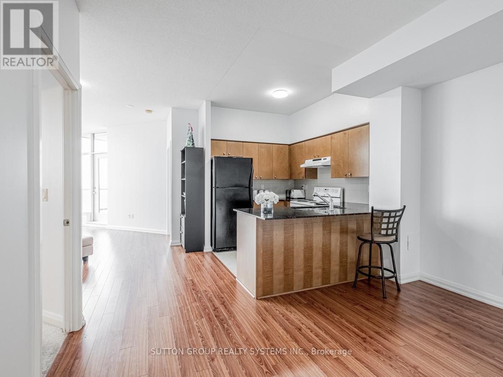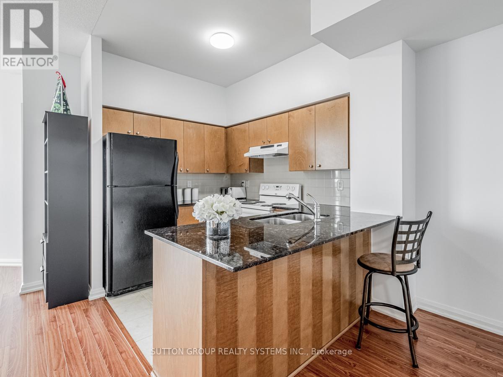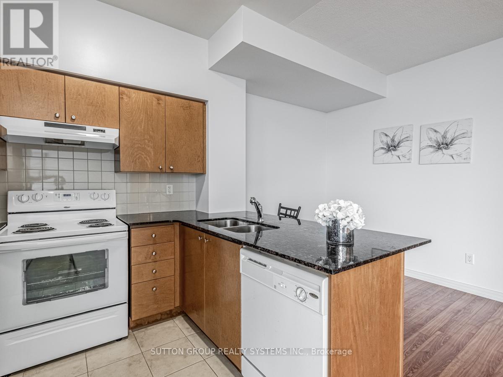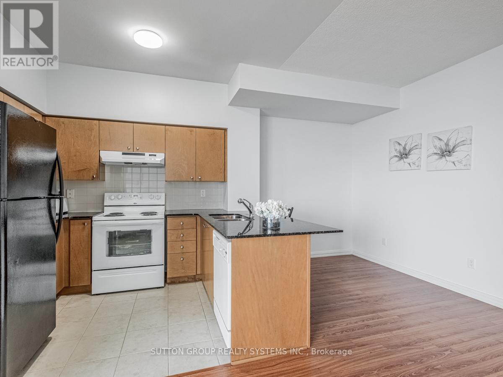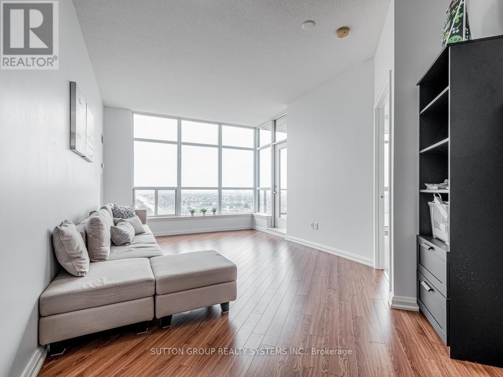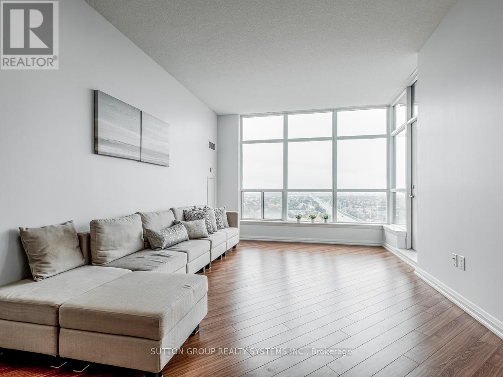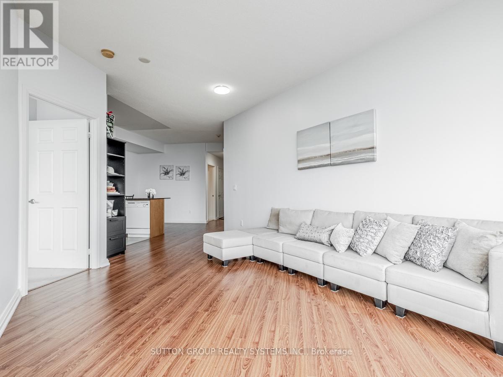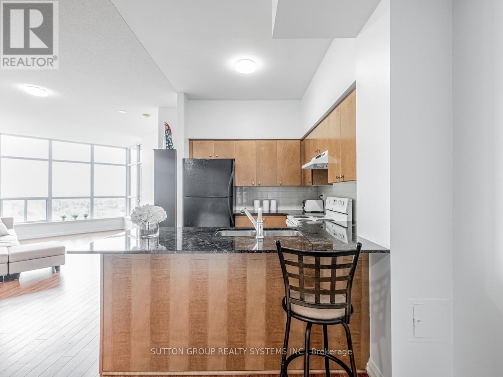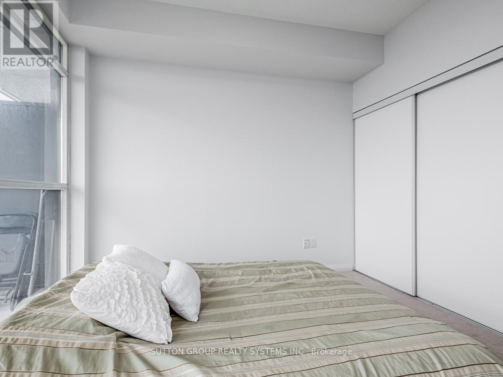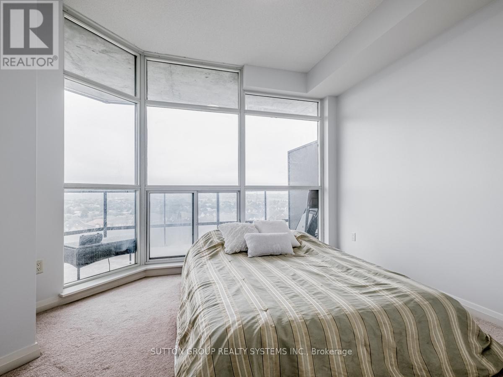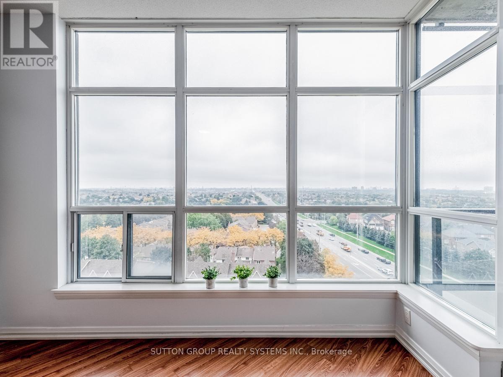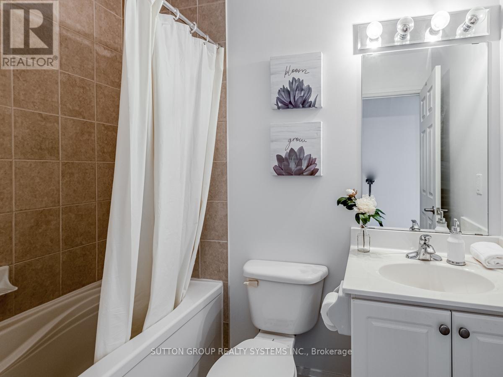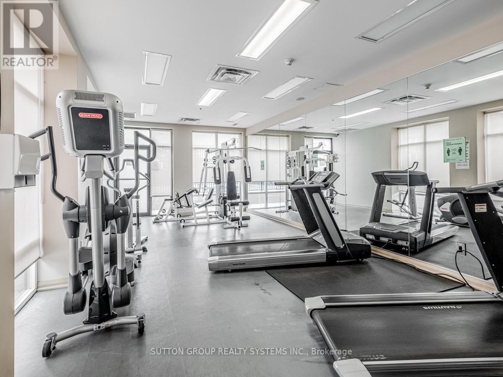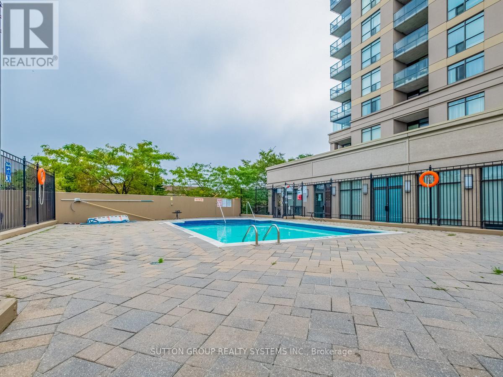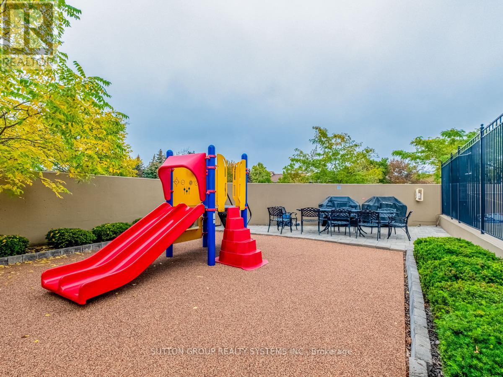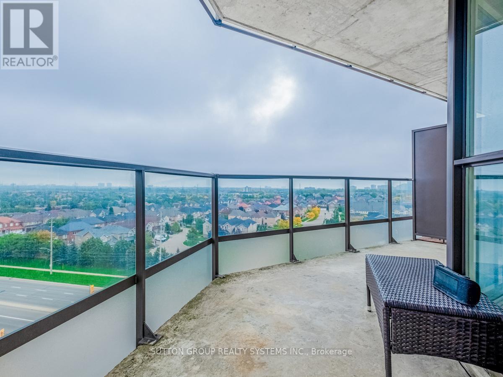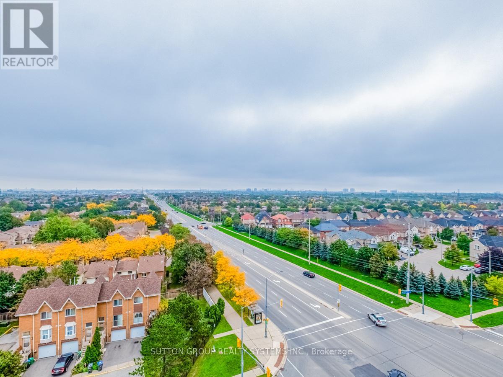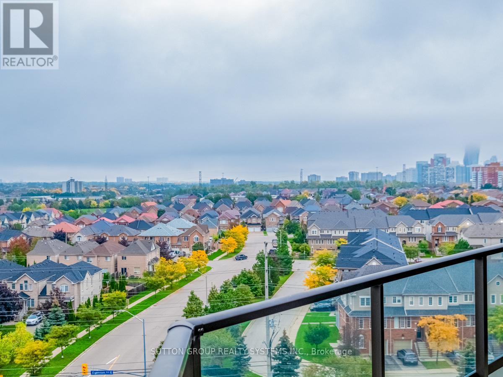3 Bedroom
2 Bathroom
Outdoor Pool
Central Air Conditioning
Forced Air
$2,950 Monthly
Spacious 2 Bedroom + Den Condo W/ Unobstructed View Of Toronto Skyline & Lake Ontario. High Ceilings & Large Windows Allow For Plenty Of Natural Light. Master Bedroom W/Double Closet, Ensuite Bath W/ Soaker Tub & Extra Linen Closet. 2nd Bedroom Features Floor To Ceiling Windows With Endless Views! Kitchen Complete W/ Granite Kit Counters & Breakfast Bar. Use The Full Sized Den As An Office, Play Area Or Exercise Space. Walk To Grocery, Restaurants & Transit. **** EXTRAS **** Fridge, Stove, Dishwasher, Washer & Dryer. All Electrical Light Fixtures, All Window Coverings. Amenities Include Concierge, Outdoor Pool, Park, Bbq Area, Car Wash, Gym, Bike Storage, Games Rm, Party Rm, & More. (id:44788)
Property Details
|
MLS® Number
|
W8232428 |
|
Property Type
|
Single Family |
|
Community Name
|
Hurontario |
|
Amenities Near By
|
Hospital, Park, Public Transit, Schools |
|
Community Features
|
Community Centre, Pets Not Allowed |
|
Features
|
Balcony |
|
Parking Space Total
|
1 |
|
Pool Type
|
Outdoor Pool |
|
View Type
|
View |
Building
|
Bathroom Total
|
2 |
|
Bedrooms Above Ground
|
2 |
|
Bedrooms Below Ground
|
1 |
|
Bedrooms Total
|
3 |
|
Amenities
|
Car Wash, Security/concierge, Visitor Parking, Exercise Centre, Recreation Centre |
|
Cooling Type
|
Central Air Conditioning |
|
Exterior Finish
|
Concrete |
|
Heating Fuel
|
Natural Gas |
|
Heating Type
|
Forced Air |
|
Type
|
Apartment |
Parking
Land
|
Acreage
|
No |
|
Land Amenities
|
Hospital, Park, Public Transit, Schools |
Rooms
| Level |
Type |
Length |
Width |
Dimensions |
|
Main Level |
Living Room |
5.51 m |
3.36 m |
5.51 m x 3.36 m |
|
Main Level |
Dining Room |
5.51 m |
3.36 m |
5.51 m x 3.36 m |
|
Main Level |
Kitchen |
3.02 m |
2.29 m |
3.02 m x 2.29 m |
|
Main Level |
Primary Bedroom |
3.66 m |
3.26 m |
3.66 m x 3.26 m |
|
Main Level |
Bedroom 2 |
3.23 m |
3.11 m |
3.23 m x 3.11 m |
|
Main Level |
Den |
2.53 m |
2.29 m |
2.53 m x 2.29 m |
https://www.realtor.ca/real-estate/26748722/913-220-forum-dr-mississauga-hurontario

