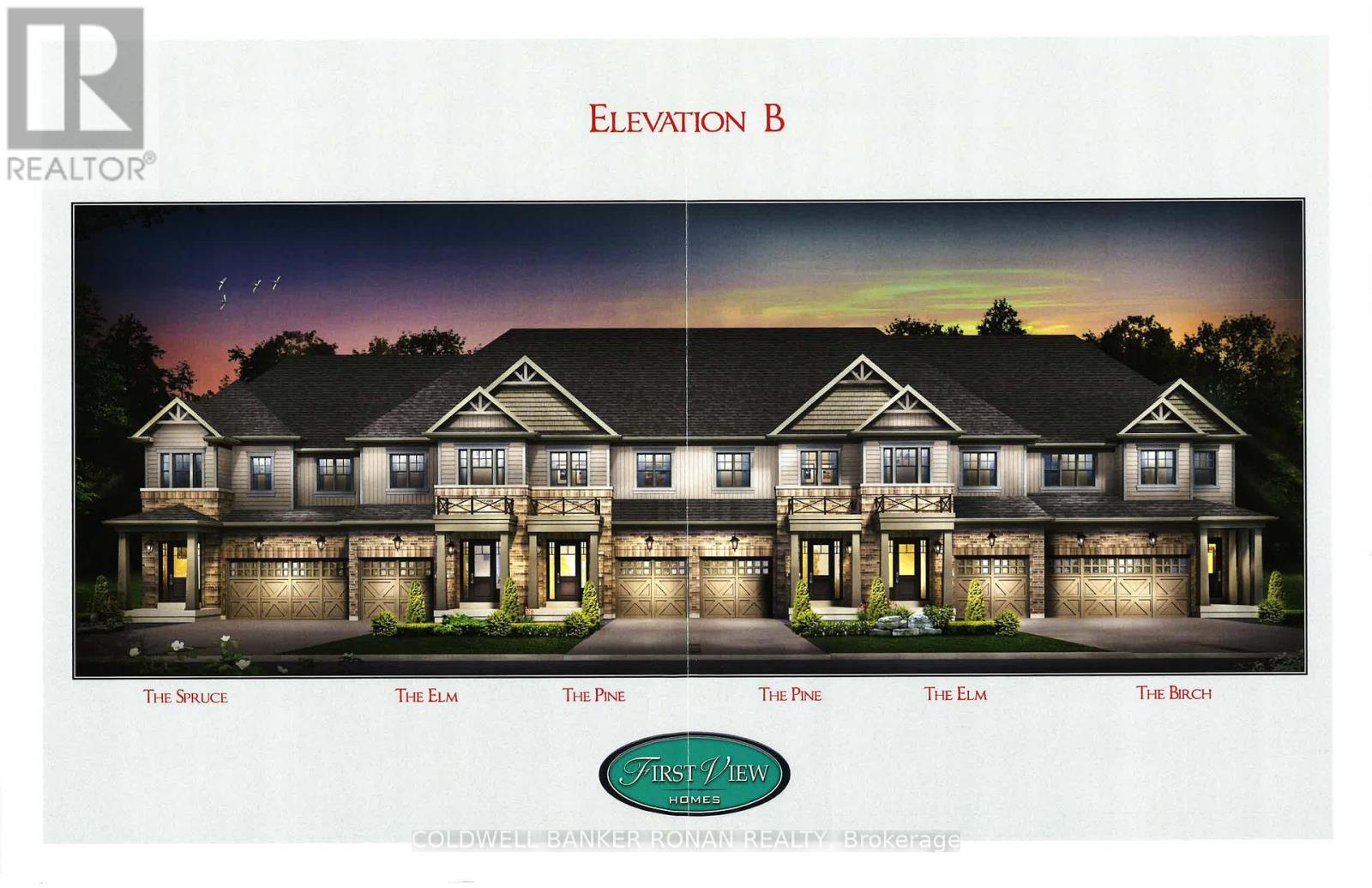B 221-6 Lorne Thomas Pl New Tecumseth, Ontario L9R 0V8
3 Bedroom
3 Bathroom
Above Ground Pool
Forced Air
$764,900
Freehold Townhome To be Built in the Treetops community by FirstView Homes. The Pine 1464 sq.ft. is a 3 Bedroom 2.5 washroom Townhouse On A Quiet Residential Street. The Bright, Open-Concept Main Floor Features Great Room With Hardwood Throughout, 9ft Ceiling, Kitchen W Extended Height Cabinets /Quartz Countertop & Island W/Breakfast Bar. Stained Oak Stairs with Iron or wooden Pickets, Lands To Second Floor With Huge Master W 3 Pc Ensuite, W/I Closets & 2nd floor laundry room. Option to select interior finishes, Walking distance To the Treetops Park and School. Close To Hwy's 27/400. (id:44788)
Property Details
| MLS® Number | N8067872 |
| Property Type | Single Family |
| Community Name | Alliston |
| Amenities Near By | Park, Schools |
| Parking Space Total | 3 |
| Pool Type | Above Ground Pool |
Building
| Bathroom Total | 3 |
| Bedrooms Above Ground | 3 |
| Bedrooms Total | 3 |
| Basement Development | Unfinished |
| Basement Type | Full (unfinished) |
| Construction Style Attachment | Attached |
| Exterior Finish | Brick, Vinyl Siding |
| Heating Fuel | Natural Gas |
| Heating Type | Forced Air |
| Stories Total | 2 |
| Type | Row / Townhouse |
Parking
| Garage |
Land
| Acreage | No |
| Land Amenities | Park, Schools |
| Size Irregular | 18 X 110 Ft |
| Size Total Text | 18 X 110 Ft |
Rooms
| Level | Type | Length | Width | Dimensions |
|---|---|---|---|---|
| Second Level | Primary Bedroom | 3.96 m | 5.18 m | 3.96 m x 5.18 m |
| Second Level | Bedroom 2 | 2.56 m | 3.53 m | 2.56 m x 3.53 m |
| Second Level | Bedroom 3 | 2.98 m | 3.35 m | 2.98 m x 3.35 m |
| Second Level | Laundry Room | 1.82 m | 1.82 m | 1.82 m x 1.82 m |
| Main Level | Foyer | 2.43 m | 1.67 m | 2.43 m x 1.67 m |
| Main Level | Kitchen | 2.56 m | 3.04 m | 2.56 m x 3.04 m |
| Main Level | Eating Area | 2.43 m | 3.35 m | 2.43 m x 3.35 m |
| Main Level | Great Room | 3.16 m | 5.06 m | 3.16 m x 5.06 m |
https://www.realtor.ca/real-estate/26514331/b-221-6-lorne-thomas-pl-new-tecumseth-alliston
Interested?
Contact us for more information





