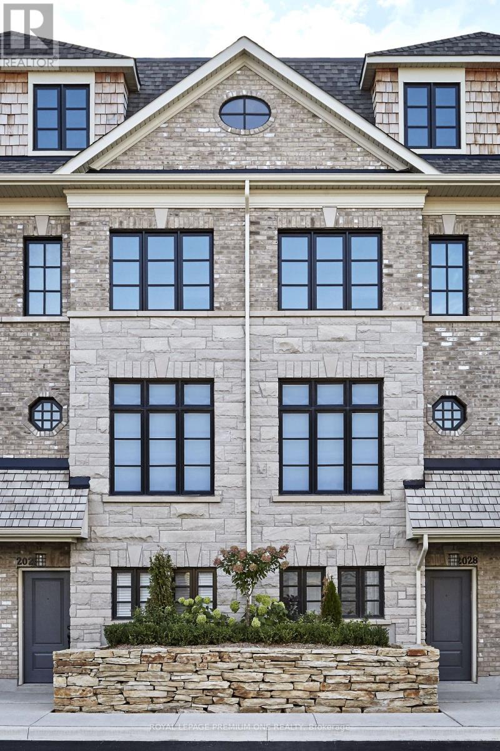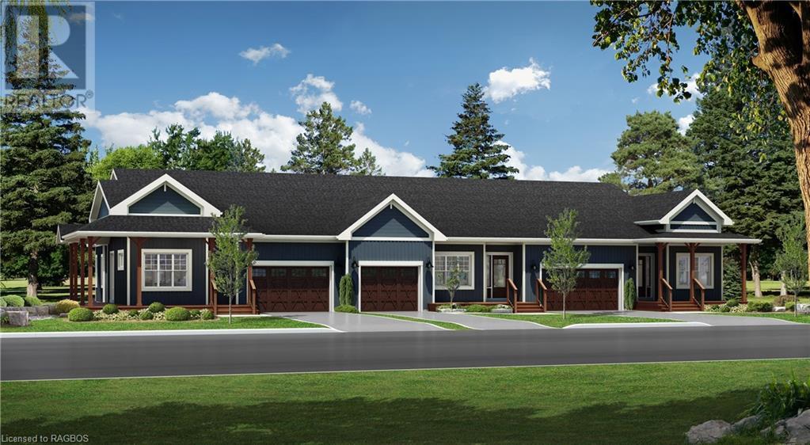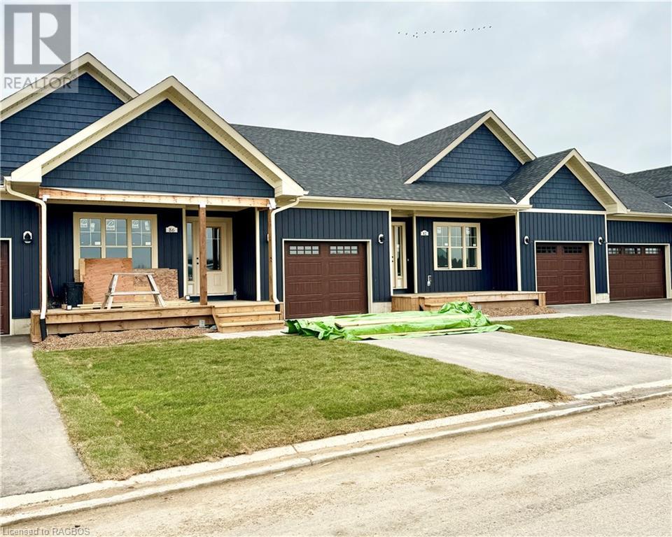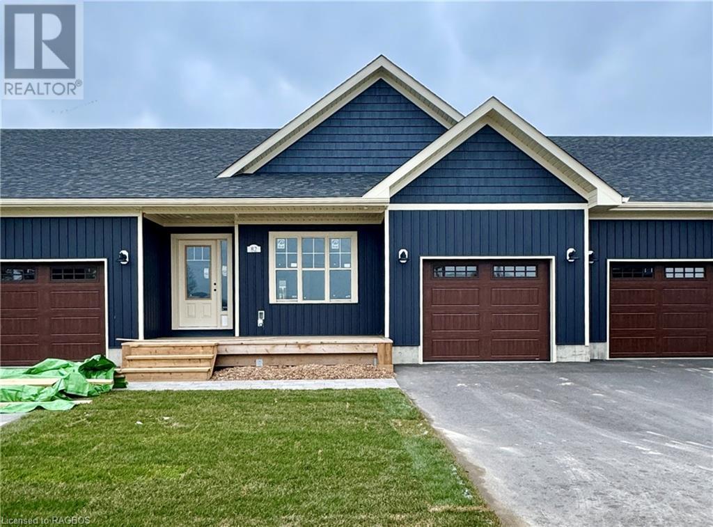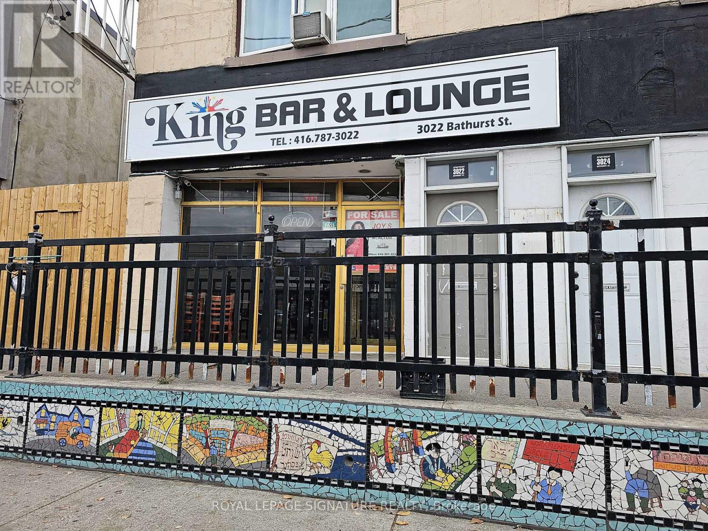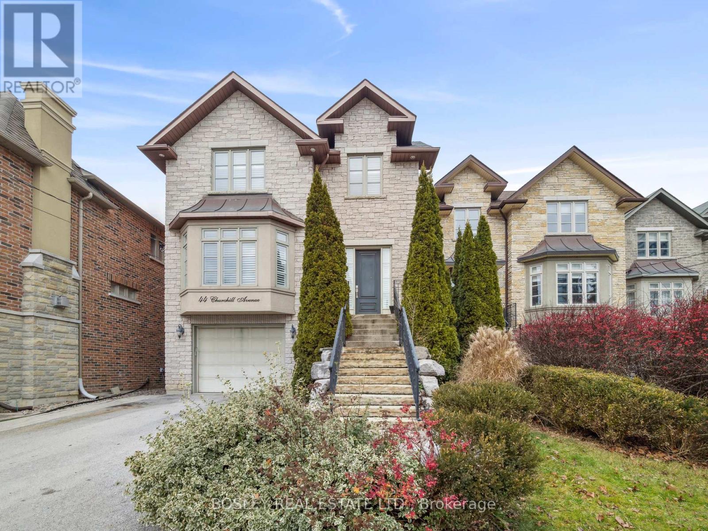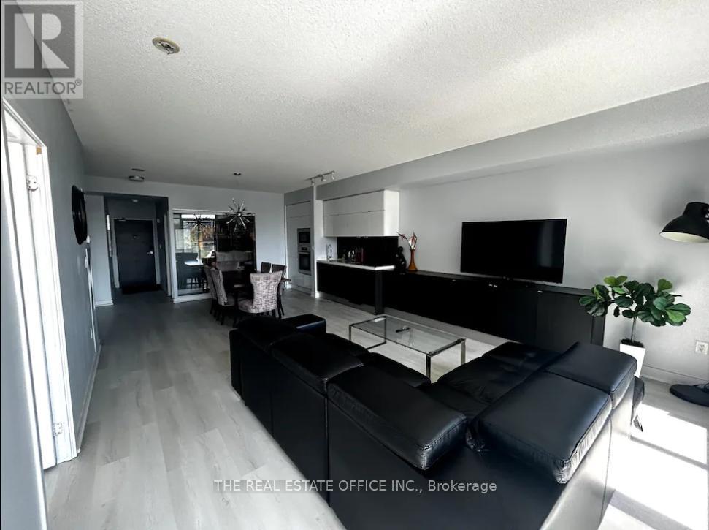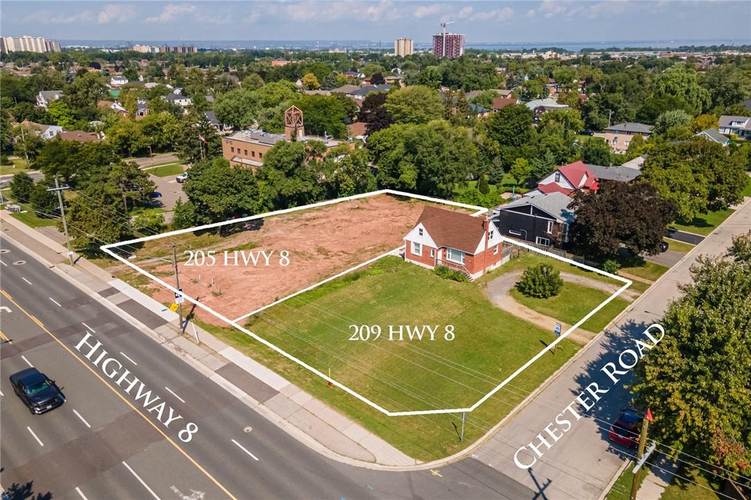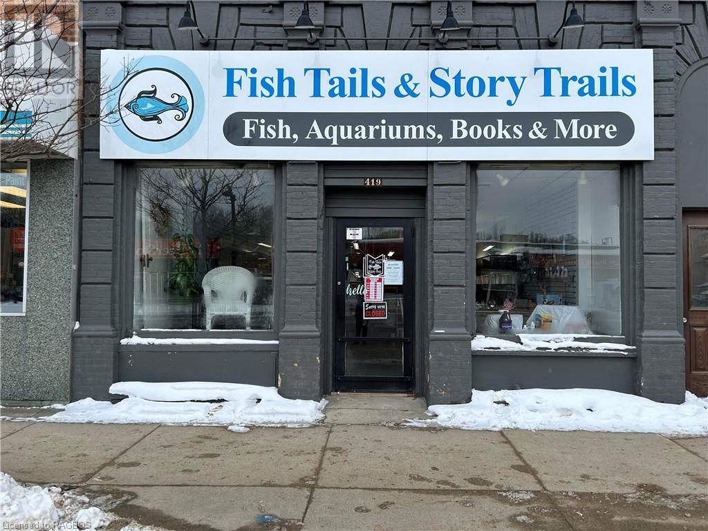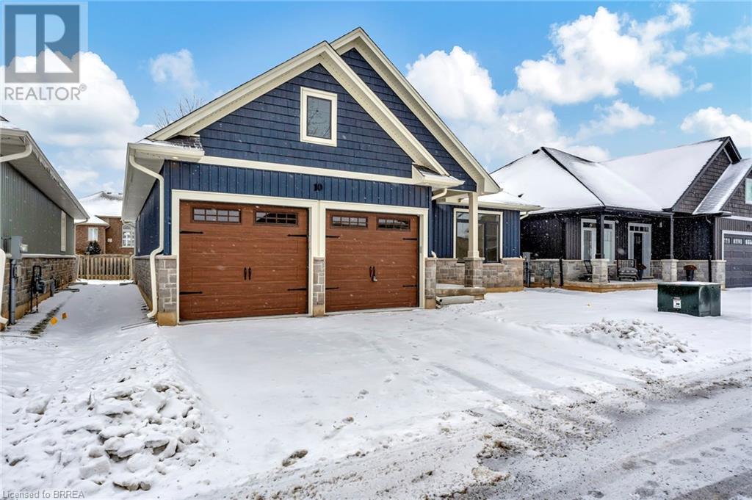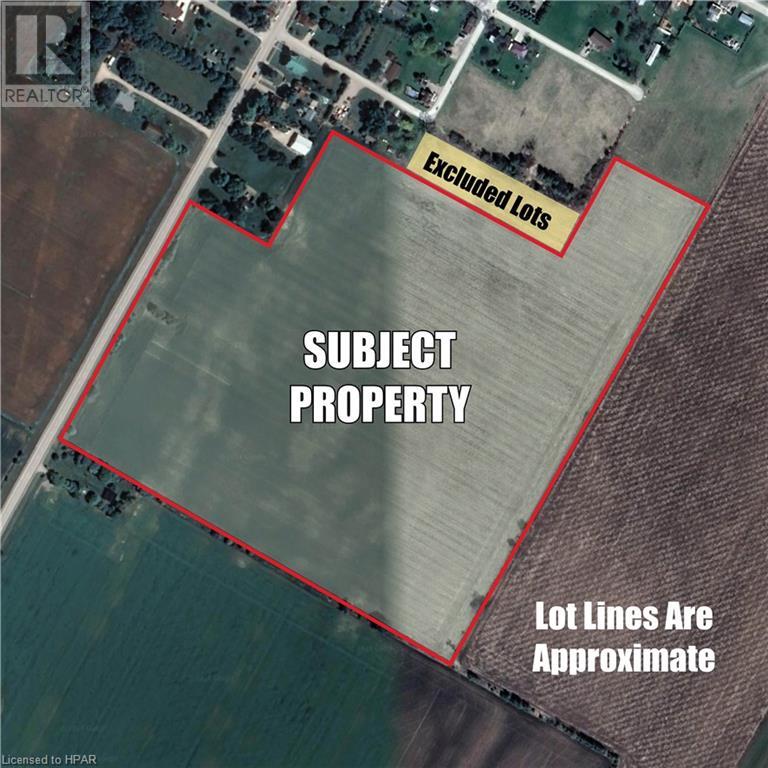#113 -1 Wasdale Rd
Mississauga, Ontario
Rare brand new Luxury Townhome at Dunpar's newest Development located in the heart of Streetsville, Mississauga. Steps From Shopping, Dining, Entertainment. This gem includes over $50k of upgrades: Undermount Kitchen Sink, 9.6 Ft Smooth Ceilings Throughout, all SS Appliances, Frameless Glass Shower Enclosure And Deep Soaker Tub In Ensuite. 360 Sq Ft Rooftop Overlooks City and comes With water and Gas Line for BBQ With Pergola And Is Water-Pressure Treated. Dunpar Offering A Private Mortgage-No Qualification Needed! Terms: 3.5% Interest Rate With A 20% Down Payment Requirement For 5 Years Or when Rates Drop Below 3.5%.Taxes have not been assessed.**** EXTRAS **** 1 car parking, Upgraded Hardwood flooring in kitchen/living/dining room and all bedrooms.Silestone countertops in the bathroom Kitchen countertop and full height b/s-upgraded silestone.Main Bath- Upgraded floor tile and silestone c/top (id:44788)
Queensway Real Estate Brokerage Inc.
78 Eagle Court Unit# 16
Saugeen Shores, Ontario
Welcome to the Westlinks Development-Phase 3 Condominium Townhouses. Block E Unit #16 (see site plan). This unit is already registered and will be ready for occupancy summer 2024. The BROOKE model is a bright interior unit with a 1.5 garage. It offers a spacious plan with open concept kitchen, dining area, living room, plus 2 bedrooms, an ensuite bathroom, 4 piece guest bathroom, laundry & large foyer. There is a full unfinished basement with bathroom rough in. Personalize your condo with the broad selections of interior finishing samples. Ask about the basement finishing package & other additional upgrade selections. Located on the edge of Port Elgin close to all amenities, Westlinks is a front porch community suitable for all ages. There is a 12 hole links style golf course, tennis/pickleball court, workout/fitness room all with membership privileges, and included in the condo fees. Serviced by a private condo road, natural gas, municipal water and sewer. The photos and 3D Tour are not of this property but of another finished BROOKE model, which will give you a sense of the floor plan and available finishes. Don't miss your chance to secure one of these condos at the Westlinks development. (id:44788)
RE/MAX Land Exchange Ltd Brokerage (Pe)
86 Eagle Court Unit# 18
Saugeen Shores, Ontario
Welcome to the Westlinks Development-Phase 3 Condominium Townhouses. Block E Unit #18 (see site plan). This unit is already registered and will be ready for occupancy summer 2024. The DAWN COE model is a bright interior unit with a single garage. It offers a spacious plan with open concept kitchen, dining area, living room, plus 2 bedrooms, an ensuite bathroom, 4 piece guest bathroom, laundry & large foyer. There is a full unfinished basement with bathroom rough in. Personalize your condo with the broad selections of interior finishing samples. Ask about the basement finishing package & other additional upgrade selections available. Located on the edge of Port Elgin close to all amenities, Westlinks is a front porch community suitable for all ages. There is a 12 hole links style golf course, tennis/pickleball court, workout/fitness room, all with membership privileges, and it's included in the condo fees. Serviced by a private condo road, natural gas, municipal water and sewer. The photos and 3D Tour are not of this property but of another finished DAWN COE model, which will give you a sense of the floor plan and available finishes. Don't miss your chance to secure one of these condos at the Westlinks development. (id:44788)
RE/MAX Land Exchange Ltd Brokerage (Pe)
82 Eagle Court Unit# 17
Saugeen Shores, Ontario
Welcome to the Westlinks Development-Phase 3 Condominium Townhouses. Block E Unit #17 (see site plan). This unit is already registered and will be ready for occupancy summer 2024. The WYATT model is a bright interior unit with a single garage. It offers a spacious plan with open concept kitchen, dining area, living room, plus 2 bedrooms, an ensuite bathroom, 4 piece guest bathroom, laundry & large foyer. There is a full unfinished basement with bathroom rough in. Personalize your condo with the broad selections of interior finishing samples. Ask about the basement finishing package & other additional upgrade selections. Located on the edge of Port Elgin close to all amenities, Westlinks is a front porch community suitable for all ages. There is a 12 hole links style golf course, tennis/pickleball court, workout/fitness room all with membership privileges, and included in the condo fees. Serviced by a private condo road, natural gas, municipal water and sewer. The photos and 3D Tour are not of this property but of another finished WYATT model, which will give you a sense of the floor plan and available finishes. Property taxes and property assessment to be determined. Don't miss your chance to secure one of these condos at the Westlinks development. (id:44788)
RE/MAX Land Exchange Ltd Brokerage (Pe)
3022 Bathurst St
Toronto, Ontario
Classic Bar & Lounge with a full kitchen available at Bathurst & Lawrence. 2,500 Sq Ft space with a large dining room and bar area ideal for many different concepts. Ideal for conversion into a different concept, cuisine, or franchise, or keep it as is. Large commercial kitchen with a big 14-ft commercial hood and 1 walk-in fridge. Big liquor license of 72 with large dancing area, security cameras, sound system, and more. Please do not go direct or speak to staff.**** EXTRAS **** Lease rate of $12,380 gross rent including TMI with 5 + 5 years remaining. Located on a busy strip of Bathurst with lots of street parking and 4 private spaces with laneway access. (id:44788)
RE/MAX Ultimate Realty Inc.
44 Churchill Ave
Toronto, Ontario
Situated on a pool-sized lot, this contemporary custom home offers over 4000 square feet of living space designed with families and entertaining in mind. It features an open-concept floor plan and graciously sized rooms: a Domani kitchen and a second-level laundry room. The flexible lower level works as an in-law suite, theater, gym, or playroom. It has ample storage and a walk-out to the yard, a built-in garage, and a private drive. Home available furnished or unfurnished.**** EXTRAS **** Stainless Kitchenaid Refrigerator, 6 Burner Wolf Gas Stove W/Built-In Exhaust Hood, S/S Kitchenaid Convection Oven & Microwave, B/I S/S Dishwasher, Plasma Television In Family Rm. Wine Fridge. Bsmnt Rec Rm, Bedroom/Computer Rm, Exercise Rm. (id:44788)
Properly
#202 -151 Dan Leckie Way
Toronto, Ontario
Location! Location! Fully Furnish In This 2 Bedroom + Den Spacious, Well Laid Sun Filled- South View W/ 1049 Sq. Ft. Of Living Space. Stunning Views Of City, Lake And Park!! Conveniently Located At Bathurst And Fort York! Close To Multiple Transit Stops, The Waterfront, Restaurants, Library, Park, Financial/Entertainment District. Plus Easy Access To The Gardiner / Qew, Lakeshore, And Billy Bishop Airport. Great Building Amenities:Indoor 25M Lap Pool, Outdoor Bbq, Gym, Squash, Whirlpool, Steam Room, Day Spa, Pet Spa And World Famous Upscale Party Room. All Inclusive With Internet & Cable. Just Bring Your Suitcase, All The Comforts Of Home Provided!**** EXTRAS **** Fridge, Stove, B/I Dw, B/I Microwave, Stacked Washer & Dryer & Equip, All Elfs, Window Coverings, Tv, 2 Queen Beds, 1 Sofas, 1 Arm Chairs, Ottoman, Desk, Coffee Table, Dining Table W/ 4 Chairs, Pots/Pans, Dishes, Utensils, Linens Etc. (id:44788)
The Real Estate Office Inc.
193 Lakewood Ave Avenue
Fort Erie, Ontario
Step inside this completely renovated 1500 sq.ft bungalow located just a short walk to gorgeous Crystal Beach. This superb open concept 3 bedroom floor plan is a must see!!! The fantastic kitchen, dining and living area is perfect for entertaining family & friends. This Fabulous kitchen has an ample amount of cupboard space, huge centre island all with gorgeous quartz counters. The massive Primary bedroom boasts a 3pc ensuite with tiled walk in shower. The 2 additional bedrooms are both a great size with a 4 piece bath to share. Engineered hardwood flooring throughout the home. The Covered front porch great for morning coffees, evening drinks or for just great conversations. Other noteworthy features include; Attic Insulation (2023), Furnace(2023), A/C (2023), Roof (2022) & most Windows replaced(2023). Located with walking distance to Lake Erie beaches and the wonderful shops and restaurants Crystal Beach has to offer. Short drive to Fort Erie, Port Colborne & Niagara Falls as well as major highways and the Peace Bridge. (id:44788)
Century 21 Today Realty Ltd
209 Highway 8
Stoney Creek, Ontario
PRIME DEVELOPMENT OPPORTUNITY: Offering more than 200 ft. of frontage directly onto Highway 8 in Stoney Creek – a major artery with easy access to all amenities including transit, schools, shopping, entertainment, services and even highway access. This is the perfect site for a future multi-residential or mixed-use development with existing mid-rise condos, townhome complexes, commercial, as well many projects already in development along Highway 8. 209 Highway 8 is currently zoned as R6 (single/semi/duplex/townhomes). It has an existing 4-bedroom, 2-storey single family home on the property with an opportunity for severance to build semis or duplexes. When combined with 205 Highway 8, it offers almost .7 of an acre with fantastic development opportunity. The combined price for both properties is: $2,895,000. Call the listing agent for more information. (id:44788)
Royal LePage State Realty
419 Durham Street E
Walkerton, Ontario
FISH TAILS and STORY TRAILS FOR SALE IN WALKERTON! Looking for a Business Opportunity? Lovingly established in 2020, this retail business is the go to to in the area for fish and aquarium hobbyists to purchase a variety of freshwater and tropical fish and the associated supplies. Owner is wanting to retire and is looking for the person who shares the same passion. The business is also comprised of a book nook with a healthy collection of literary works included. Approx. 1200 sq. ft. of leased space in this prominent main street location. Owner is willing to train. Most stock, fixtures and equipment included. Call for details! (id:44788)
Wilfred Mcintee & Co Ltd Brokerage (Walkerton)
68 Cedar Street Unit# 10
Paris, Ontario
MOVE IN READY HOME, located in one of the most desirable neighborhoods of Paris, this bungaloft, built by Pinevest Homes' has everything you need on the main floor, with a bonus loft area with walk in closet and full bath. From the time you pull into your new garage and enter your home, you will be overly impressed with the upgraded selections of cabinetry, countertops, flooring and colours, you will not be disappointed. Large welcoming foyer, beautiful great room, large kitchen island, extended kitchen cabinets, Fisher Paykel fridge, stove, and dishwasher, walk in closets, main floor laundry and much more. Enjoy a place where family, friends and neighbors can experience life together and be proud to call it home. This custom built 2 + 1 bedroom floor plan is complete and ready to move in. (id:44788)
Sutton Team Realty Inc.
Pt Lt 13 Lucknow Line
Dungannon, Ontario
OPPORTUNITY KNOCKS! 41.23 acres of flat/level systematically tiled farm land located on the south edge of Dungannon. This property is Zoned Development for added possibilities however currently utilized as crop land and ready to be cropped for 2024 season. Don't delay! (id:44788)
K.j. Talbot Realty Inc Brokerage

