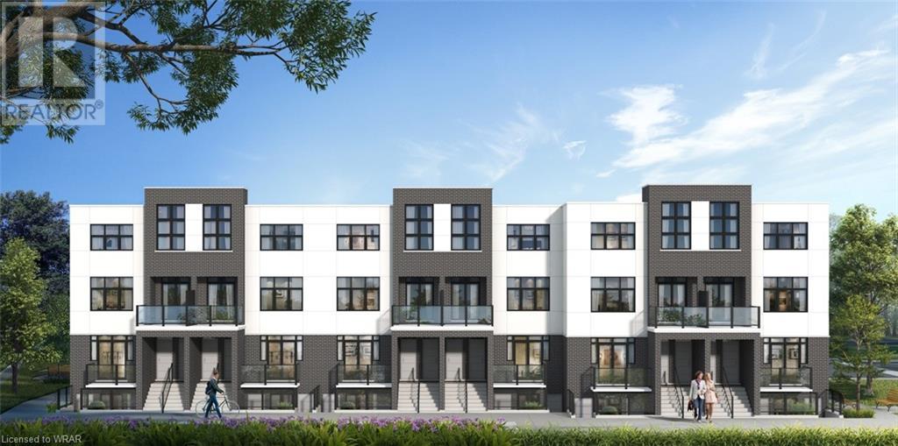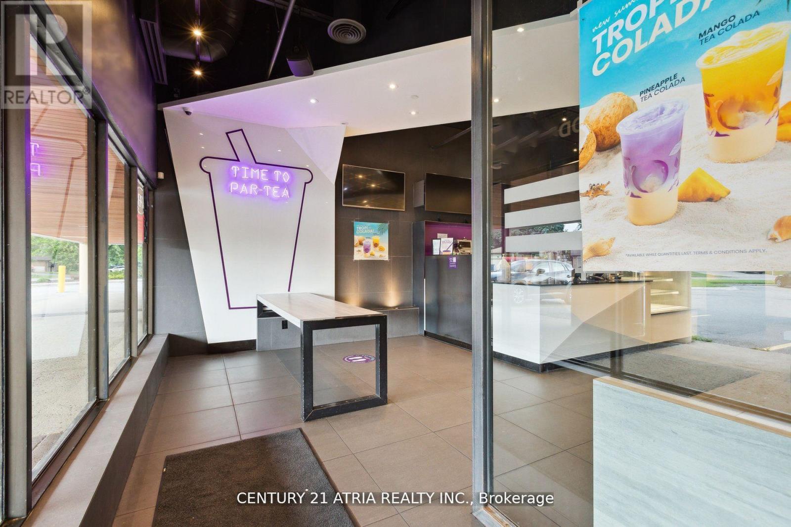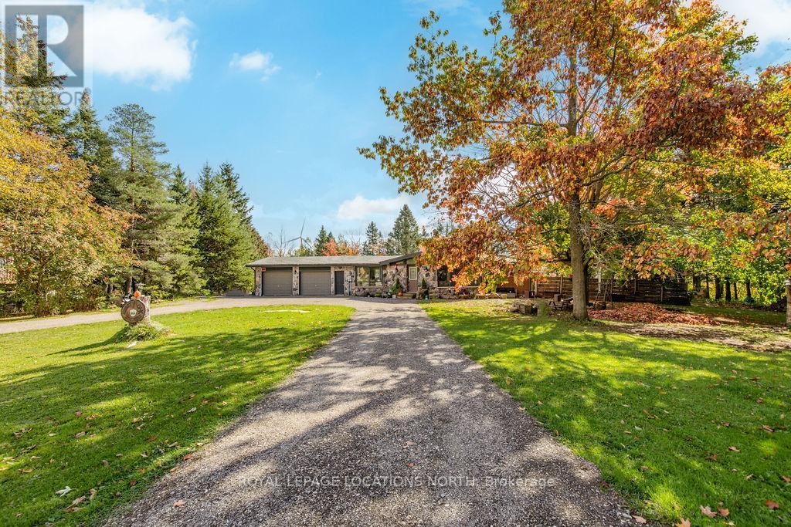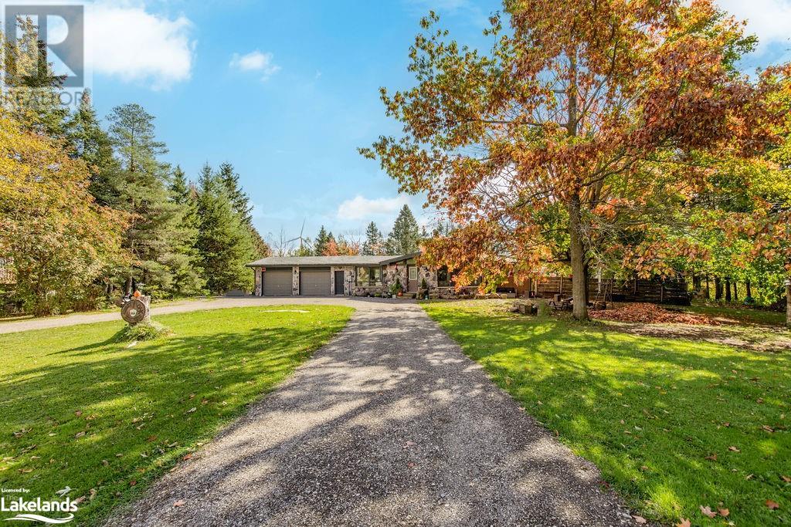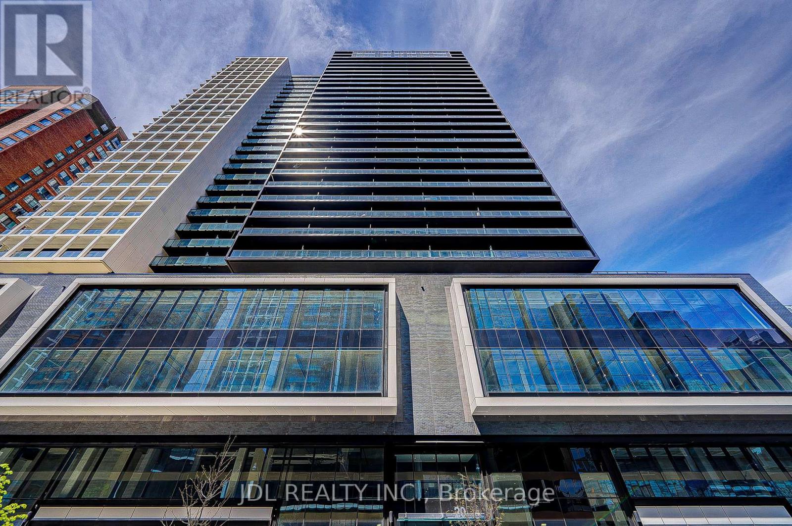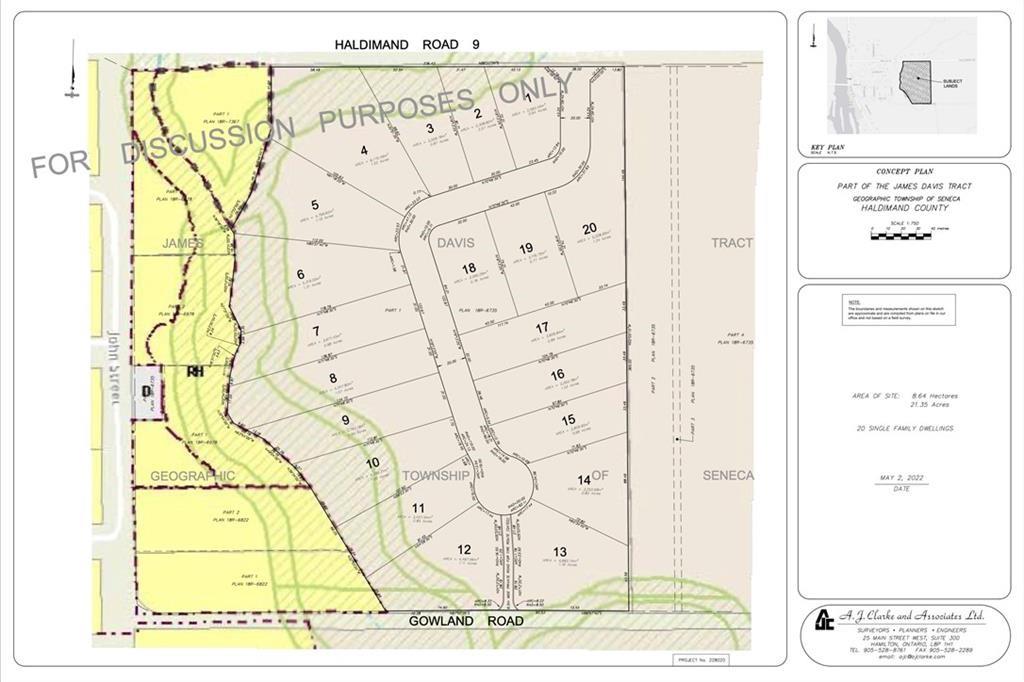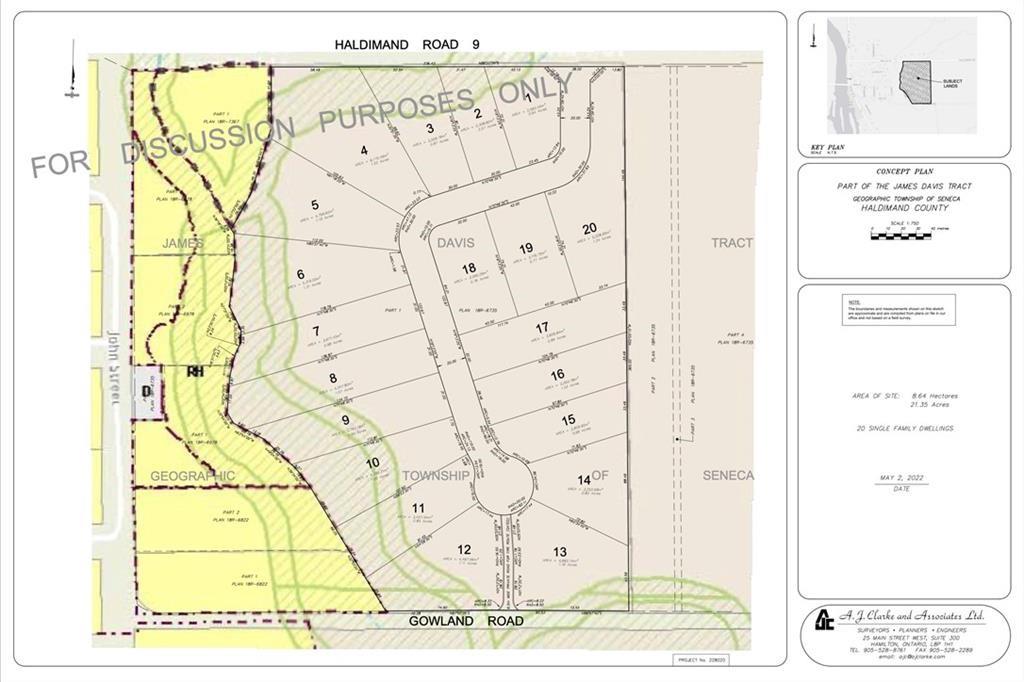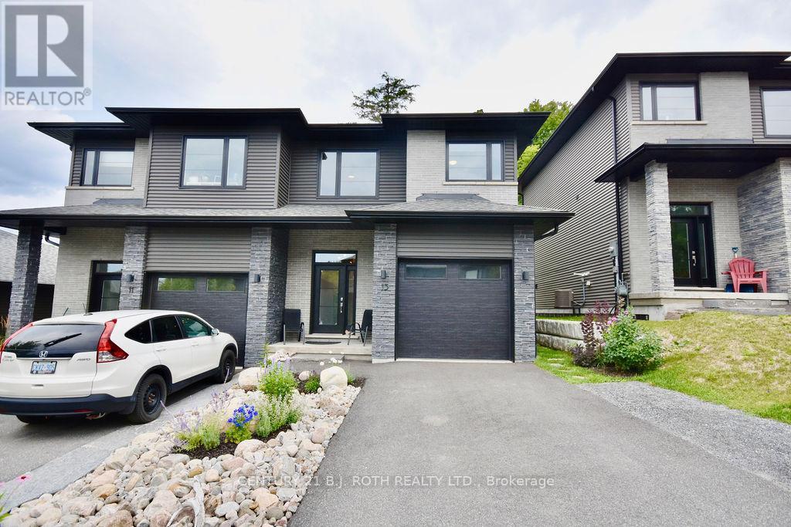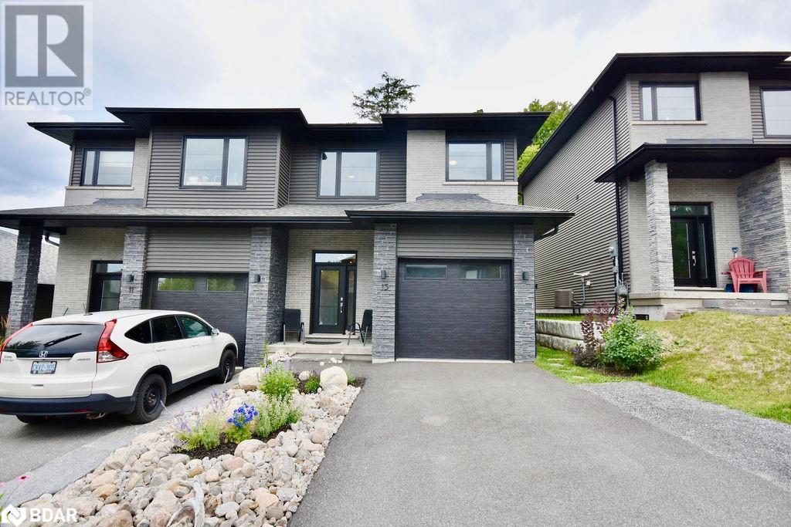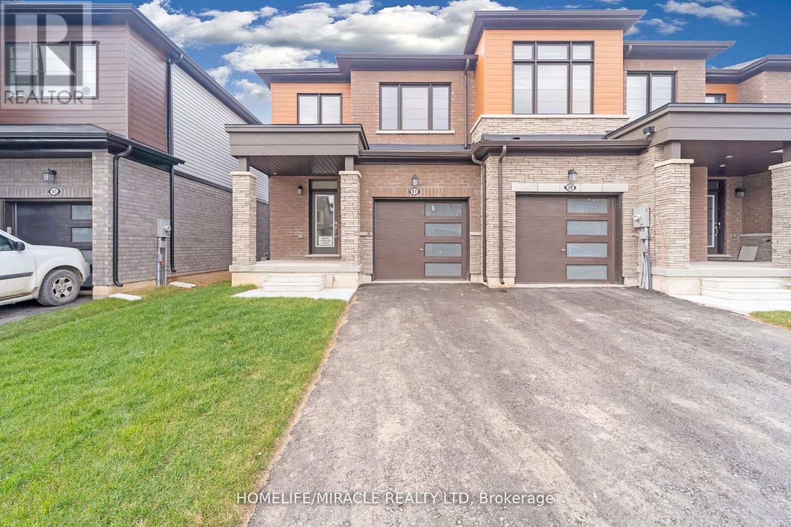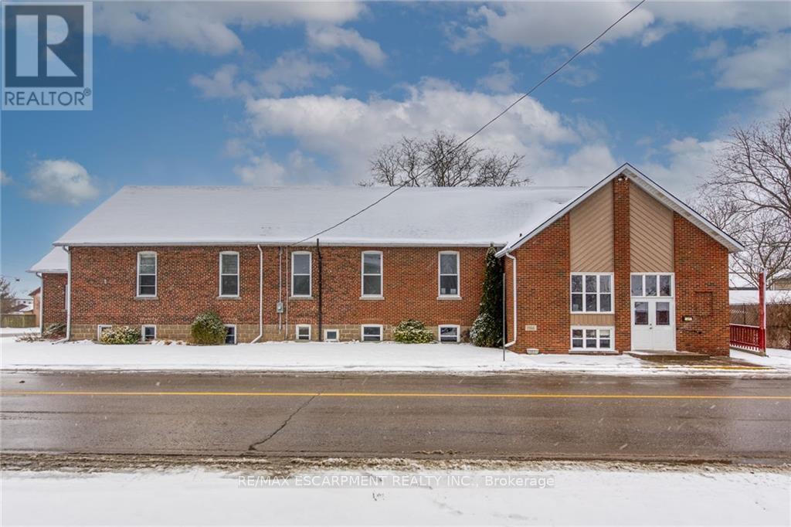31 Mill Street Unit# 48
Kitchener, Ontario
VIVA–THE BRIGHTEST ADDITION TO DOWNTOWN KITCHENER. In this exclusive community located on Mill Street near downtown Kitchener, life at Viva offers residents the perfect blend of nature, neighbourhood & nightlife. Step outside your doors at Viva and hit the Iron Horse Trail. Walk, run, bike, and stroll through connections to parks and open spaces, on and off-road cycling routes, the iON LRT systems, downtown Kitchener and several neighbourhoods. Victoria Park is also just steps away, with scenic surroundings, play and exercise equipment, a splash pad, and winter skating. Nestled in a professionally landscaped exterior, these modern stacked townhomes are finely crafted with unique layouts. The Lemon Leaf interior studio model boasts an open concept studio layout – including a kitchen with a breakfast bar, quartz countertops, ceramic and luxury vinyl plank flooring throughout, stainless steel appliances, and more. Offering 545 sqft of open living space including a sleeping alcove, 1 full bathroom and a patio. Parking not available for this unit. Thrive in the heart of Kitchener where you can easily grab your favourite latte Uptown, catch up on errands, or head to your yoga class in the park. Relish in the best of both worlds with a bright and vibrant lifestyle in downtown Kitchener, while enjoying the quiet and calm of a mature neighbourhood. ONLY 10% DEPOSIT. CLOSING DECEMBER 2025. (id:44788)
RE/MAX Twin City Faisal Susiwala Realty
#24 -35 Harvard Rd
Guelph, Ontario
Ready to step into the world of premium tea & become a part of a global tea brand? Your chance to own & operate a highly successful franchise in the heart of Guelph. Strategically situated in a high-traffic area, this store benefits from excellent visibility & footfall. Located in a bustling plaza with strong neighbouring anchor tenants & having main street exposure, it enjoys a steady stream of customers throughout the day. This bubble tea establishment benefits from being on main transit routes/stops, surrounded by a dense residential neighbourhood, university campuses & ever-growing commercial centers. The Committee of Adjustment has endorsed the plan to lease the hotel located across the street from this business to the university for student housing purposes. Business sales will benefit from such a promising collaboration.**** EXTRAS **** All Chattels, Equipment & Fixtures (To Be Detailed). Franchisor Provides Strong Support, Structure & Training. Low rents & long lease term. (id:44788)
Century 21 Atria Realty Inc.
89 Argyle St
Melancthon, Ontario
Nestled on a sprawling 1-acre lot w/ mature trees, this charming 2 bdrm, 1 bath bungalow promises a serene & nature-infused lifestyle. The living room features a massive stone fireplace that exudes warmth & rustic charm & cathedral ceilings w/wood accents, enhances the room's spacious & inviting atmosphere. The kitchen is a bright & welcoming space, illuminated by natural light that streams in through large windows. The center island provides extra seating & the open layout allows for easy interaction w/ guests while cooking. A unique spiral staircase connects the main floor to the basement, adding a distinctive touch to the home's design. The additional space in the basement can be customized to suit your needs, whether as a recreational area, home office or workshop. The attached 2-car garage has direct access to the basement. Large curved driveway & vegetable gardens. Expansive backyard, OFSC trail & park nearby. This home is the perfect place to create lasting memories. (id:44788)
Real Broker Ontario Ltd.
89 Argyle Street
Melancthon, Ontario
Nestled on a sprawling 1-acre lot graced with mature trees and lush greenery, this charming 2 bedroom, 1 bathroom bungalow promises a serene and nature-infused lifestyle. Located in a tranquil setting, the property offers a delightful escape from the hustle and bustle of city life. The living room features a massive stone fireplace that exudes warmth and rustic charm. The cathedral ceiling, adorned with wood accents, enhances the room's spacious and inviting atmosphere, making it an ideal space for gatherings, relaxation, and creating lasting memories with loved ones. The kitchen is a bright and welcoming space, illuminated by natural light that streams in through large windows. The center island provides extra seating and the open layout allows for easy interaction with guests while cooking. A unique spiral staircase connects the main floor to the basement, adding a distinctive touch to the home's design. The additional space in the basement can be customized to suit your needs, whether as a recreational area, a home office, or a workshop – the possibilities are endless. The attached 2-car garage has direct access to the basement, which allows for convenience. This property features a large curved driveway with ample space for parking as well as designated areas for vegetable gardens, where you can cultivate your own fresh produce. The expansive backyard is lined with mature trees and backs onto farmer's fields and green space. With the OFSC trail just a stone's throw away and the brand new park nearby, it is an ideal location for connecting with the outdoors. Overall, this home offers the perfect blend of coziness and functionality, making it a place where lasting memories are created. (id:44788)
Royal LePage Locations North (Collingwood Unit B) Brokerage
#1503 -20 Edward St
Toronto, Ontario
Supreme View With Large Open Concept, New Condo Located In The Heart Of Downtown Core! This 3 Bedroom Unit Boasts Windows In Every Room, 1035 Sq Ft Space With 163 Sq Ft Balcony, Floor To Ceiling Windows, New Appliances. Spectacular View Of South & East With This Corner Unit Overlooking Yonge St With No Obstruction To Your View. 100 Walk & Transit Score. Steps To Dundas Subway, Eaton Centre. Short Walks To City Hall And Various Universities (Ryserson, Ocad, Uot). Perfect investment that'd bring you 5,500 per month in rent! (id:44788)
Jdl Realty Inc.
N/a #9 Haldimand Road
York, Ontario
Rare development opportunity on this 21 acre parcel of vacant land! This property is located inside of the York boundary - just south of Caledonia and within 20 minutes to Hamilton and easy highway access. This property is currently zoned agricultural and offers potential for a subdivision or estate building-lots. Utilities available at the road. The Buyer is responsible to complete their own due diligence regarding future use/development/rezoning/severances/subdivision/etc.. (id:44788)
RE/MAX Escarpment Realty Inc
N/a #9 Haldimand Road
York, Ontario
Rare development opportunity on this 21 acre parcel of vacant land! This property is located inside of the York boundary - just south of Caledonia and within 20 minutes to Hamilton and easy highway access. This property is currently zoned agricultural and offers potential for a subdivision or estate building-lots. Utilities available at the road. The Buyer is responsible to complete their own due diligence regarding future use/development/rezoning/severances/subdivision/etc.. (id:44788)
RE/MAX Escarpment Realty Inc
N/a #9 Haldimand Road
York, Ontario
Rare development opportunity on this 21 acre parcel of vacant land! This property is located inside of the York boundary - just south of Caledonia and within 20 minutes to Hamilton and easy highway access. This property is currently zoned agricultural and offers potential for a subdivision or estate building-lots. Utilities available at the road. The Buyer is responsible to complete their own due diligence regarding future use/development/rezoning/severances/subdivision/etc.. (id:44788)
RE/MAX Escarpment Realty Inc
#13 -13 Cascade Lane
Huntsville, Ontario
Situated on a dead end street, this builder's model semi-detached home will WOW you from the moment you pull into the driveway, with the double wide driveway and maintenance free landscaped front yard. this home is full of upgrades from the porcelain tile, real hardwood floors, custom cabinetry and waterfall quartz island and full slab back splash. Open concept living on the main floor with a 2 pc bathroom and laundry room. Walk out the sliding glass doors to a private yard with a breath taking muskoka granite natural backdrop. the second floor boasts 3 large bedrooms. The primary bedroom has a generous walk in closet and stunning ensuite with soaker tub and a glass shower. The spare rooms will make your guests feel like they are in a bed and breakfast but please don't feel like you cant ask them to leave. The craw space is nice and dry and great for storage. You will not be disappointed. (id:44788)
Century 21 B.j. Roth Realty Ltd.
13 Cascade Lane
Huntsville, Ontario
Situated on a dead end street, this builder's model semi-detached home will WOW you from the moment you pull into the driveway, with the double wide driveway and maintenance free landscaped front yard. this home is full of upgrades from the porcelain tile, real hardwood floors, custom cabinetry and waterfall quartz island and full slab back splash. Open concept living on the main floor with a 2 pc bathroom and laundry room. Walk out the sliding glass doors to a private yard with a breath taking muskoka granite natural backdrop. the second floor boasts 3 large bedrooms. The primary bedroom has a generous walk in closet and stunning ensuite with soaker tub and a glass shower. The spare rooms will make your guests feel like they are in a bed and breakfast but please don't feel like you cant ask them to leave. The craw space is nice and dry and great for storage. You will not be disappointed. (id:44788)
Century 21 B.j. Roth Realty Ltd. Brokerage
41 Sugar May Ave
Thorold, Ontario
Welcome to your brand new and one of the VERY FEW 3 bedroom END-UNIT townhouses in this community. End-units are excellent as they allow for MORE WINDOWS and give a SEMI-DETACHED house feel! This house showcases a beautiful modern exterior and upon entering the house, this modern feel continues throughout the house with beautiful hardwood flooring and upgraded door panels. As you enter into the open concept living, dinning and kitchen area you see a timeless kitchen with upgraded black quartz countertop, all stainless steel appliances including a microwave, and a very spacious pantry. Going up to the second floor there are the spacious bedrooms and 2 full beautiful bathrooms with many upgrades. A spacious laundry room is also conveniently located upstairs. Last but not the least the basement is prepped for finishing with a 3 piece rough-in and a cold cellar upgrade. Located in a prime location of the Niagara falls region. Only a 15 minutes drive to Niagara Falls and Brock University! **** EXTRAS **** Upgrades worth approximately 12k. Fully upgraded showers w/ frameless glass doors, shower niche & ceramic tile shower flooring(vs. standard acrylic). Upgraded kitchen quartz countertops. Modern finish doors and metal stair pickets. (id:44788)
Homelife/miracle Realty Ltd
13 Sherring St N
Haldimand, Ontario
Solid conc. block constructed church located in Hagersville - near parks, arena/ballpark, downtown shops & eateries - 30 min/Hamilton, Brantford & 403 - 90/120 mins/GTA. Versatile building is situated on 66'x132' lot incs private & street parking. Welcoming 140sf foyer introduces 4174sf of main level space highlighted w/1867 worship sanctuary ftrs hardwood flooring, 13.5 ceilings & wooden pews, 702sf worship overflow space, board room, 2pc bath & rear foyer. Lower level offers 800sf fellowship hall, fully equipped kitchen, 2 sep. 3pc baths, large nursery, minister's office, 5 meeting rooms & 2 utility rooms. Extras - 100 amp hydro, roof'09, 2 newer gas furnaces, wheel chair ramp + brick/sided exterior. Ideal for expanding religious organizations, retrofit to multi-residential, retail potential or prof. office venue. (id:44788)
RE/MAX Escarpment Realty Inc.

