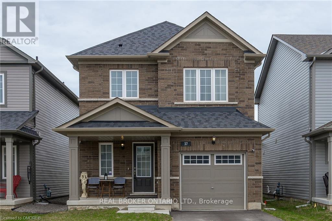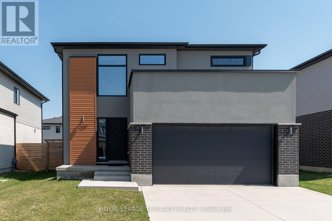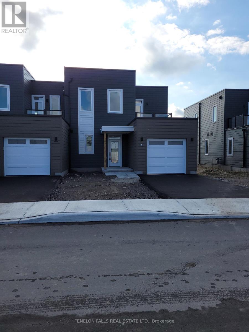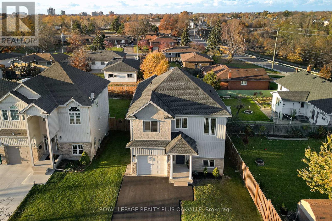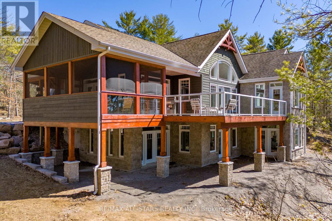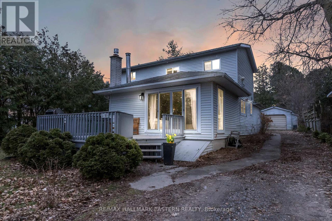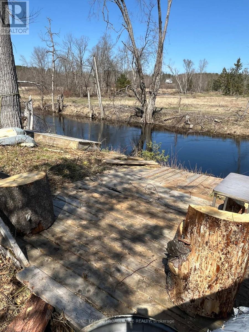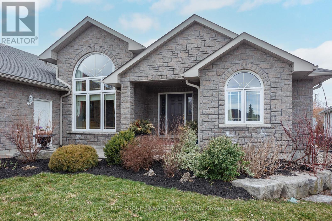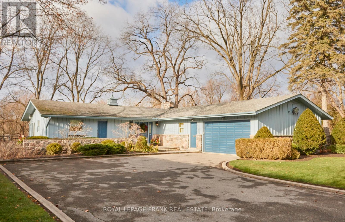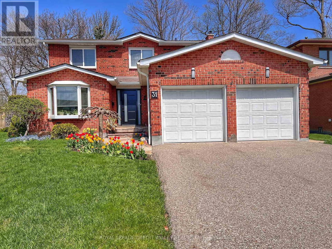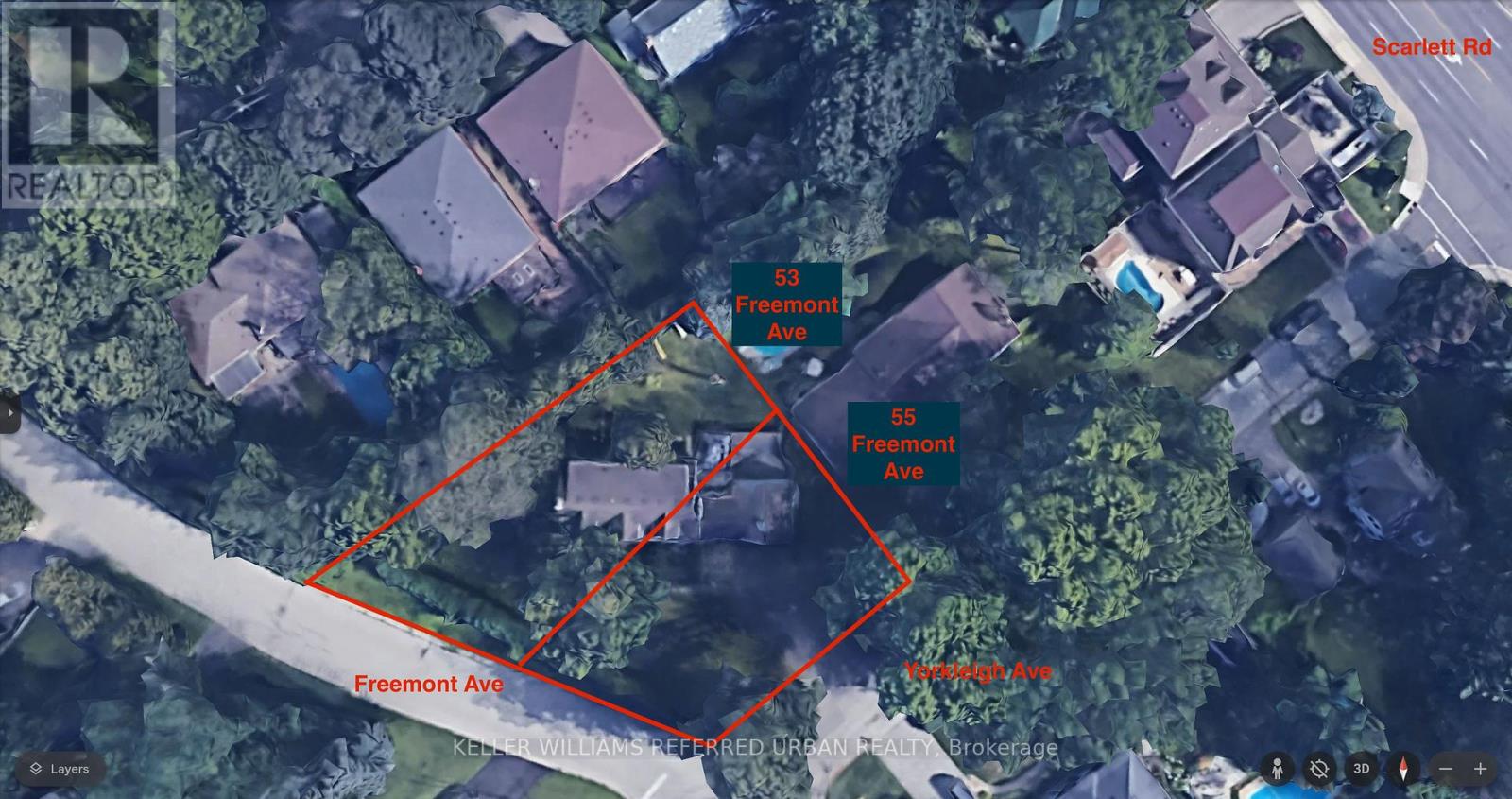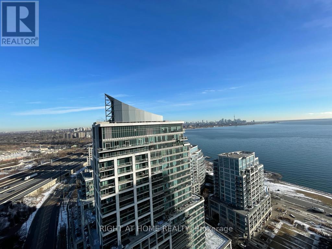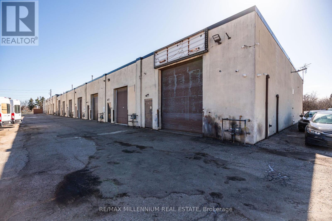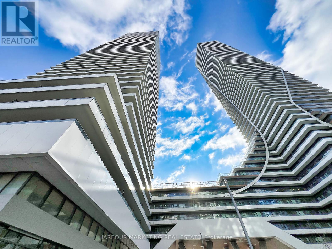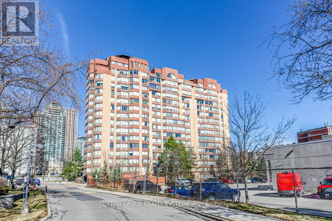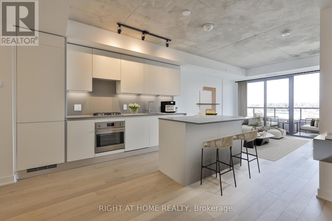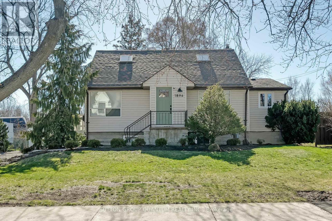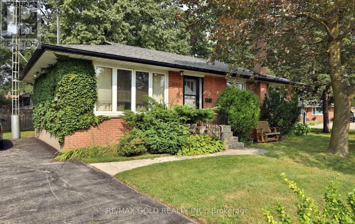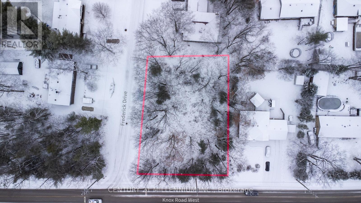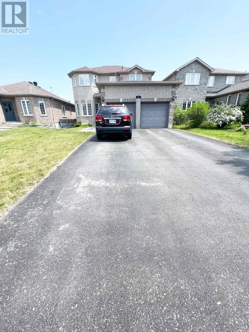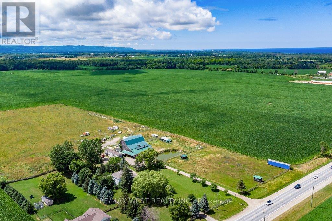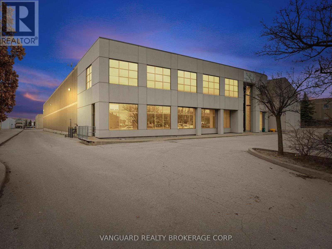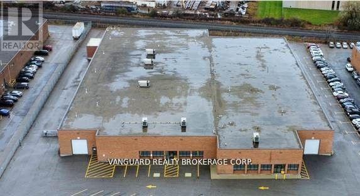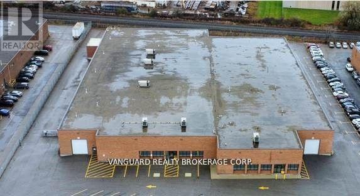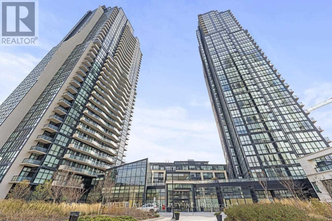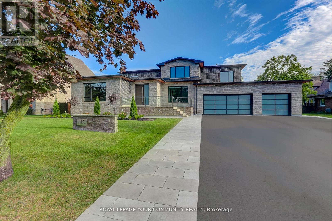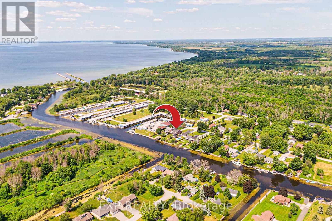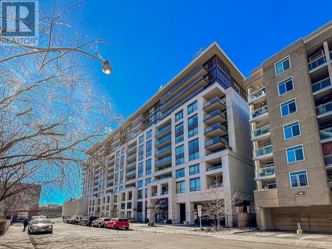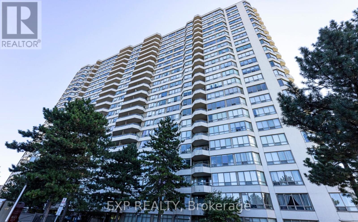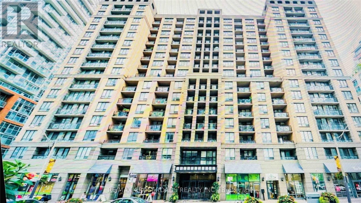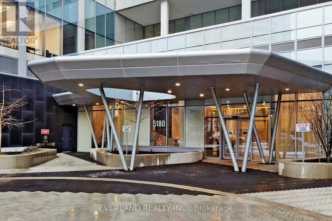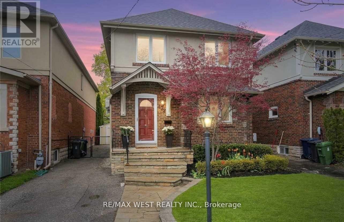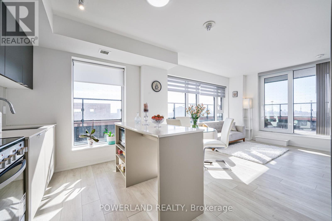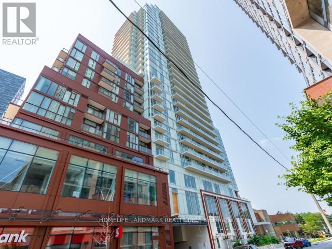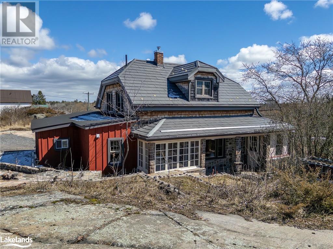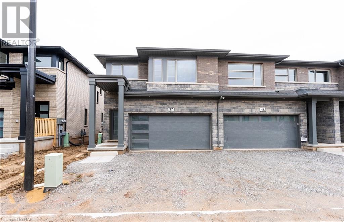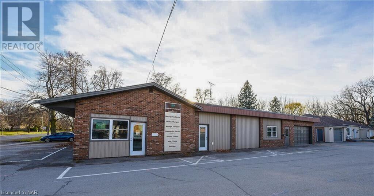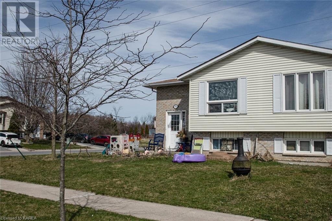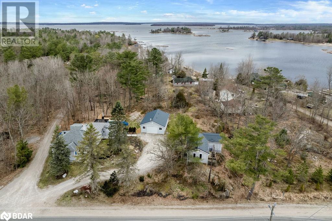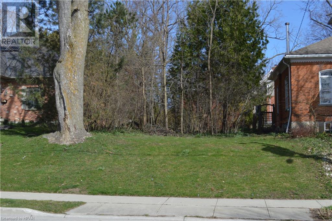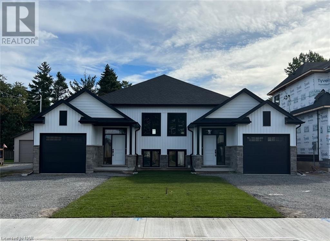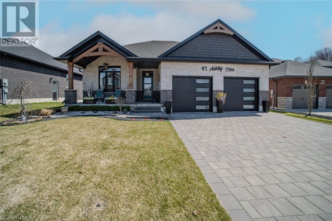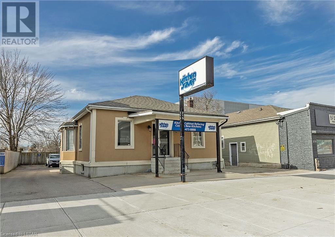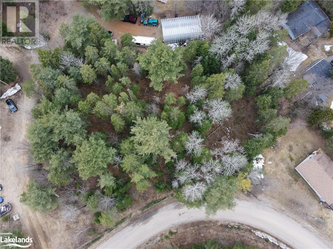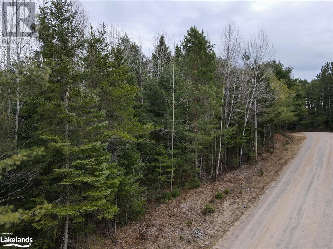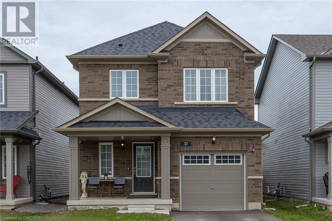37 Cottonwood Cres
Welland, Ontario
Newer, move-in ready, priced to sell, brick home in Welland! From the moment you walk into this fantastic 2021 build, you will immediately take in all the natural light that this home encompasses. The main floor offers an open-concept living room, kitchen, and dining room, making it perfect for entertaining family and friends. Timeless hardwood and ceramic flooring throughout span the entire home. The kitchen offers a four-seat breakfast bar, modern finishes and top-notch appliances. The dining room leads to a patio door that welcomes you to the backyard, doubling your entertaining space. The main floor is complete with a 2pc powder room and offers the convenience of a door from the attached garage. The second floor offers three large bedrooms with the primary featuring a 4pc ensuite and walk-in closet. There is also another 4pc bath and the convenience of laundry tucked away in the upstairs hallway closet. With the opportunity to finish the full basement to your liking or for ample storage, this is your forever home! (id:44788)
Real Broker Ontario Ltd.
1269 Silverfox Dr
London, Ontario
If youve been looking for a thoroughly modern home in a great neighbourhood, you wont find a better example than this outstanding Millstone-built two storey in northwest Londons Foxfield enclave. The design makes light a priority: From the moment you walk into the full-height foyer, youll find windows everywhere. The open concept main floor plan provides a large living room with focal fireplace insert, providing sight lines to an adjoining dining room that is ideal for entertaining. The kitchen provides a gleaming workspace anchored by a large island, quartz counters, high-end stainless appliances and modern two-tone cabinets that are equal parts elegant and functional. Upstairs, there are three large bedrooms including a primary with a MASSIVE walk-in closet. That primary bedroom also comes with a spa-worthy 5 piece ensuite with a soaker tub, walk-in shower and heated floors. As an added bonus, each of the other bedrooms also has its own ensuite (also with heated floors!) and there is a laundry centre on this level as well. The unfinished lower level provides ample storage, or if required, provides the perfect canvas for a future finished area! There are 3 large windows which allow for great natural light and egress! The spacious backyard has a large stamped concrete patio and is fully fenced, making it a safe place for kids and pets to roam. Foxfield is a growing, family-orientated community close to top-notch schools, parks, and all the shopping and amenities in Hyde Park and the Fanshawe Park Road corridor with quick access to Western and University Hospital. Top-notch finishes and an awesome location all wrapped in a stylish, modern package: Your new home awaits! (id:44788)
Royal LePage Triland Realty
#4 -19 West St N
Kawartha Lakes, Ontario
Brand new condo townhouse located in a beautiful and trendy waterfront neighbourhood in Fenelon Falls. This modern styled home has 2 plus 1 bedrooms and features a 4 piece ensuite bathroom and walk in closet in the primary bedroom. There is another full 4 piece bathroom on the main floor. Immediate possession is available. (id:44788)
Fenelon Falls Real Estate Ltd.
5 Corbin St
St. Catharines, Ontario
Freshly painted Premier Homes built 3-bedroom, 2 1/2 bath 2-storey home on a generous, fully fenced lot. Open concept main level features spacious foyer, high ceilings, an inviting gas fireplace in the great room, large windows and a dining area that accesses the convenient walkout to the back deck and yard. Recent updates include a newer built-in dishwasher and microwave, paved asphalt driveway, and warm, neutral berber carpeting on the staircase and in the bedrooms, vinyl and laminate flooring in the basement and privacy fence on the west side of the yard. There's a generous Primary bedroom with ensuite, two other spacious bedrooms, study nook and plenty of storage. The finished basement includes a recreation room with laminate floors and a den for remote work days. Interior entry from 1-car garage. (id:44788)
Royal LePage Realty Plus Oakville
49 Spur 2
Galway-Cavendish And Harvey, Ontario
WELCOME TO YOUR PRIVATE WATERFRONT OASIS ON THE SERENE LAKE-LIKE MISSISSAUGA RIVER. This gorgeous property is just a short distance to Buckhorn! Nestled on 1.227 acres with 195 feet of breathtaking waterfront, this custom luxury home offers an unparalleled lifestyle experience. With clear waters reminiscent of a picturesque lake, indulge in all your favorite water activities right from your dock. Built in 2015, this meticulously crafted residence boasts 3+3 bedrms & 2+2 baths. Lavished with high-end finishes throughout, every corner of this home reflects refined taste & timeless style. Need space for guests? Discover the additional comfort of 2 bunkhouses. Entertain in style with grand & expansive living spaces on the main level adorned with vaulted ceilings & on the lower level for overflow. Whether you're hosting intimate gatherings or large soirees, this home offers the perfect backdrop for unforgettable moments. Enjoy indoor-outdoor living with a screened-in sunroom & abundant **** EXTRAS **** decking. Plus, with a walk-out from the lower level, you'll effortlessly transition between indoor coziness & outdoor bliss. Embrace the epitome of luxury waterfront living, where every detail has been thoughtfully curated. (id:44788)
RE/MAX All-Stars Realty Inc.
#185 -5193 Cook Rd
Hamilton Township, Ontario
Experience the charm of this beautiful 3 bedroom, 2-bathroom home, ideally situated opposite Rice Lake. Live the waterfront lifestyle, without the waterfront taxes! The main level showcases a sunken living space adorned w/ a cozy stone gas fireplace, offering lake views via sliding glass doors .. This room has the wow factor! Adjoining is a charming kitchen featuring stainless steel appliances, complemented by a convenient laundry room and a spacious primary bedroom complete w/ a generous closet and adjoining bonus room which would make a great den, office, nursery or walk-in closet. Ascend to the upper level to discover 2 additional bedrooms, one featuring a walk-in closet. Outside, a sprawling yard awaits, ideal for gatherings and summer BBQ's along w/ parking for 5 vehicles & a detached garage with electrical for added convenience. Updates include: laminate flooring, renovated bathrooms, furnace 2019, propane fireplace - 2018, windows and sliding door - 2016. **** EXTRAS **** You really can't beat this location. The property is in close proximity to a community boat launch & Ganaraska Forest, which is perfect for ATVing, Snowmobiling & hiking. Embrace this rare opportunity - seize this exceptional haven! (id:44788)
RE/MAX Hallmark First Group Realty Ltd.
RE/MAX Eastern Realty Inc.
39 B Varty Rd
Tweed, Ontario
Enjoy kayaking or canoeing the Skootamatta River, sitting in tubes and floating in the sun! Great Swimming and Fishing, or Boating down To Stoco Lake. Such a tranquil and pleasant rural escape from the city to kick back and watch the campfire! Nearby Vanderwater Conservation Area offers wonderful hiking trails.What a beautiful property to start creating memories. Beautiful views overlooking the winding bends of the Skootamatta River. Includes a 25x12 cabin with loft and 2 storage sheds. The cabin has hydro, plus a water pump (river water intake). Great location for your dream waterfront home or can leave as is for recreational use. (id:44788)
Royal LePage Proalliance Realty
19 William Booth Cres
Kawartha Lakes, Ontario
This 1932 sq ft three bedroom two bath brick bungalow sits on one of Lindsay's most sought after streets. Inside features a fantastic floor plan. Upon entrance, walk into your living room w/walkout to your deck. Dining area with lots of natural light just off of the kitchen. Separate kitchen with breakfast nook overlooking the backyard. The bedrooms are separated, with the Primary bedroom with a large walk-in closet and ensuite bath on one side. On the other wing are two spacious bedrooms. Unspoiled basement. Outside features a large paved driveway with interlock walkway, and oversized 2 car garage, and an English style garden in the backyard. This could be the opportunity you have been waiting for!! (id:44788)
Affinity Group Pinnacle Realty Ltd.
14 Valley Crt
Whitby, Ontario
Rare ravine lot with custom built bungalow in a magical setting with mature trees and Lynde Creek. This home features 2 + 2 bedrooms with a full walk out on the lower level to the rear yard. View is unobstructed, unparalleled and provides complete privacy. Home is completely finished top to bottom with numerous floor to ceiling windows throughout, Four large bedrooms, office in lower level with separate entrance from two car garage. Lower level family room has custom built free standing fieldstone gas fireplace. Endless opportunities outdoors for children year round on the creek, in the yard and for family gatherings. Country living right in town. Revel in the convenience of proximity to the GO station, Highway 401/407 & reputable schools. **** EXTRAS **** The Lot Size Is As Per Deed, Please See Schedule C Attached. Easements On Property. Sitting Room Is Actually A Music Room. (id:44788)
Royal LePage Frank Real Estate
31 Curtis Dr
Brampton, Ontario
Welcome to 31 Curtis Drive Brampton. This One of a Kind Home Was Built in 1986. Original Owners. Fabulous Executive Home Featuring 4 Large Bedrooms and 3 Total Bathrooms. The House has Been Fully Upgraded and is move in Ready. The Kitchen Has Granite Counter Tops, SS Appliances, Soft Close Drawers and Cupboards, with Pot Lighting. Hickory Hardwood Flooring on the Main and Second Floors, Carpeted Bedrooms. Three Renovated Bathrooms With Heated Flooring in Ensuite. Attention to Detail Throughout With Crown Mouldings and Custom Door Casings. The Basement Is Full And Finished With Rec Room and Study. The Backyard Flagstone Patio Overlooks Ravine Lot onto Fletchers Creek. Professionally Designed Backyard With Lots of Perennials Shrubs and Flowers. The Home is Definitely One You Will want to see. A Very Rare Find. **** EXTRAS **** Roof 2004 35 Yr Shingles, 200 Amp Service, 1st and 2nd Floors 2019 and 2020, New Front and Side Door 2024, HE Furnace 2020, AC 2014, Humidifier 2014, Windows 1998, Flagstone Patio 1998, Upgraded Kitchen, Home Security System. (id:44788)
Royal LePage Credit Valley Real Estate
55 Freemont Ave
Toronto, Ontario
**Attention Builders, Renovators, & Investors** Build your dream home on this premium sized lot in the lovely Humber Heights! Build a custom home up to 3,108 Sq Ft (not including W/O Basement), In a tree lined, mature neighborhood. Multi-Million dollar homes surrounding the property. Lot can be bought together with 53 Freemont Ave lot. Currently a 3 bedroom 1.5 storey home, which sits in the middle of both lots, that can be kept if both lots are purchased together, & rented until ready to build! Address to be confirmed by City of Toronto. Multiplex Possibilities, as per new Toronto zoning changes. **** EXTRAS **** Build up to 3108 Sqft on a 6940.56 Sqft Corner LOT! (id:44788)
Keller Williams Referred Realty
#2603 -16 Brookers Lane
Toronto, Ontario
Spacious Corner Suite With Wrap Around Balcony & Amazing View Of The Waterfront and Toronto's Skyline. Floor To Ceiling Windows. High Ceilings Throughout. Close To Downtown, Transit, And Shopping. Steps To Park & Lake. **** EXTRAS **** Brand new countertop, light fixtures Built-in wall unit w tons of storage space, Refrigerator, Stove, B/I Microwave, Washer & Dryer, Window Coverings. 24 Concierge. (id:44788)
Right At Home Realty
#10 -247 Carrier Dr
Toronto, Ontario
Rarely Offered Industrial Automotive Unit For Sale!! Corner End Unit With Lots of Parking.1800sqft with Office, Bathroom & Small Kitchen Area. Perfect for Repair Shop Or Auto-Body Shop. High Ceilings and Extra High Bay Door for Truck Access. 200sqft Mezzanine with Stairs great for extra storage. Located in High-Demand Area & convenience to Hwy 407 & Hwy 427. (id:44788)
RE/MAX Millennium Real Estate
Homelife Maple Leaf Realty Ltd.
#4104 -20 Shore Breeze Dr
Toronto, Ontario
Large corner unit located at Eau Du Soleil water tower, unobstructed view of the Lake and Toronto skyline. Wrap around balcony, lots of sunlight. 10 ft ceiling, upgraded appliances MIELE, 1 parking, 1 Locker. Freshly painted, brand new flooring. Amenities incl: wine and cigar humidor, salt water pool, yoga, pilates studio, and more! **** EXTRAS **** S/S APPLIANCES, ROLL-UP BLINDS,1 UNDERGROUND PARKING,1 LOCKER (id:44788)
Harbour Marketing Real Estate
#903 -25 Fairview Rd W
Mississauga, Ontario
A bright and airy, spacious 1-bedroom suite is located at the Fairmount Building in Central Mississauga! Great Square One location with a fabulous north view! Immaculately maintained! Open-concept design! Laminate and ceramic floors throughout! Elongated entryway for an elegant feel with a large mirrored closet! Spacious kitchen with lots of kitchen cabinets! Spacious primary bedroom with large closets! Steps to Go, restaurants, coffee shops, medical clinics, hospitals, and Sheridan College! One bus to the subway and an upcoming LRT transit. Near Square One Shopping Centre! Easy access to highways (401, 403, 410, and 407)! Amenities include an indoor pool, jacuzzi, sauna, gym, games and recreation room, and guest suites.Extras:Fridge, Stove, B/I Dishwasher, Stackable Washer & Dryer, All Electrical Light Fixtures, Blinds as is **** EXTRAS **** Monthly condo maintenance fees include Fibre Optic Bell high-speed Internet and TV cable, common elements, building insurance, water, 2 parking spaces, and 1 locker. Quiet and very well-managed building. Hallways are under total renovation. (id:44788)
Sutton Group Realty Systems Inc.
#519 -2720 Dundas St W
Toronto, Ontario
Spacious 1 bedroom and den at Junction House featuring a large balcony with bbq connection! Brand new and never lived in, boasting a Scavolini kitchen with large island, a generous living room with walk-out to balcony, bedroom with windows and a terrific den ideal as a home office. Over 750 square feet of interior living space plus 125 square foot balcony. Storage locker included. A brand new building with concierge service, state of the art gym, co-working area and stunning rooftop terrace just in time for summer. (id:44788)
Right At Home Realty
1896 Balsam Ave
Mississauga, Ontario
Outstanding curb appeal!! A beautiful tree line mature street located in a most prestigious neighborhood. The home is situated on a private / secluded 75 ft by 129 ft property. A character filled home yet you will enjoy numerous luxury updates. 3 Bedrooms, 2 Baths, Hardwood, Very bright with oversized windows, neutral decor throughout, lovely white kitchen with stainless appliances, quartz countertops and pot lights, upgraded trim + baseboards, 800 series colonial doors. Potential in-law suite in lower level with kitchen and separate entrance. Detached garage (18 ft by 22 ft), parking in the driveway for at least 10 cars!! Enjoy Hindhead park through the walkway across the street that has a playground and outdoor skating rink in the winter months. True pride of ownership is most evident throughout the home it shows like a model home - just move in and enjoy. Conveniently located close to excellent restaurants, shopping, walk to Clarkson go train, public transportation, and major highways. This home is located within the Clarkson/Lorne Park family of schools. Enjoy a number of lakefront parks. The Rattray marsh walking trails and minutes to Port Credit and downtown Oakville. (id:44788)
Sutton Group Quantum Realty Inc.
509 Vale Pl E
Oakville, Ontario
LOCATION..!! LOCATION..!! LOCATION!! Opportunity To Build A Modern Custom Home On The Most Desirable& Peaceful Street Of South Oakville. 5 minutes Drive To Lake Ontario & 5 Minutes To Highway 403.Permits coming soon for 3014 Sqft Home Above Ground On A 65*132 ft Corner Lot. Renderings attached.House being sold in "" AS IS"" condition. Drawings Available On Request. Perfect Location SurroundedBy Multi Million Dollar Homes. Close to School & Bronte Harbour & To all Amenities, Shops, Parks,Community Centers! (id:44788)
Century 21 Paramount Realty Inc.
Lot 13 Knox Rd
Wasaga Beach, Ontario
Discover your canvas on Knox Road West in beautiful Wasaga Beach. This Prime building lot offers theideal blend of tranquility and convenience with schools, scenic trails, public transit, shopping,and the shores of Georgian Bay just minutes away. Whether you're looking to build your dream home,or embark on your next development project, this property comes prepared with services ready at thelot line. Lot 13 Knox Road West is situated within an established neighborhood with mature trees,and boasts easy access in and out of town to highway 26. (id:44788)
Century 21 Millennium Inc.
57 Penvill Tr
Barrie, Ontario
STATELY 2-STOREY! LOCATED IN BARRIE'S UNBEATABLE SOUTH END & PART OF A FAMILY FRIENDLY NEIGHBOURHOOD. WALK TO SCHOOLS, PARKS & ARDAGH BLUFFS. CLOSE TO COMMUTER ROUTES & AMENITIES. 4 BEDS, 2.1 BATHS, 9' CEILINGS, LARGE BRIGHT KITCHEN, FORMAL LIVING RM, FAMILY RM W/ STATELY PILLARS. MASTER WITH 4PC ENSUITE. PARTIALLY FINISHED LOWER LEVEL INVITING YOU TO CREATE A PERSONALIZED SPACE. BEAUTIFUL FAMILY HOME! (id:44788)
Sutton Group Incentive Realty Inc.
4669 Anderson Ave
Ramara, Ontario
Opportunity Knocks to own this Waterfront home , sought after street on Lake Simcoe. Beautiful property south west exposure for stunning sunsets. Close to All Amenities & provincial parks, this 3 bedroom, 2 bathroom house/cottage features a living space & dining room with amazing views of the lake. Main floor bedroom and 3 -piece bathroom, 2nd level, 2 bedrooms, laundry and 3- piece bathroom , Sunroom overlooking the Lake. single car garage and garden shed. Complete with a 30 ft dock in the box dock to enjoy boating, Ice fishing or snowmobiling. This year round house/cottage will provide a lifetime of memories. Only 1.5 hours to Toronto. **** EXTRAS **** Fridge, Oven, Stovetop, Hood/Range, Dishwasher, All Electrical Light Fixtures, All Window Coverings. (id:44788)
Century 21 Landmark Realty Ltd.
7941 Highway 26
Clearview, Ontario
Fabulous opportunity to own a beautiful farm nestled on 12.5 acres in Clearview Township! 4-bedroom home, separate in-law suite/rental apartment, functional store, barn with stables & storage/utility shed. Fully fenced, manicured grounds with pond & 2 separate entrances off of Highway 26. Established business Lucias Country Market, located close to Wasaga Beach, Blue Mountain, Collingwood and shores of Georgian Bay. (id:44788)
RE/MAX West Realty Inc.
894 Edgeley Blvd
Vaughan, Ontario
Rarely Offered Class A Industrial Building In High Demand Area Of Vaughan For Lease. Central To All Major Highways. Executive Offices And Clean Warehouse Space With Upgraded Led Lighting. **** EXTRAS **** Racking Included. (id:44788)
Vanguard Realty Brokerage Corp.
85 Basaltic Rd
Vaughan, Ontario
Main floor office space available in an exceptionally well maintained building. 12+ private offices, large boardroom, private washrooms, and storage closets. Surface lot with ample parking. Includes 869 square feet of industrial area accessible via drive-in door (this industrial space is optional and can be removed from total area). Located in one of Vaughan's most desirable business parks offering an abundance of amenities including Vaughan Mills Mall, restaurants, shops, doctors offices, and more. (id:44788)
Vanguard Realty Brokerage Corp.
85 Basaltic Rd
Vaughan, Ontario
Main floor office space available in an exceptionally well maintained building. 12+ private offices, large boardroom, private washrooms, and storage closets. Surface lot with ample parking. Includes 869 square feet of industrial area accessible via drive-in door (this industrial space is optional and can be removed from total area). Located in one of Vaughan's most desirable business parks offering an abundance of amenities including Vaughan Mills Mall, restaurants, shops, doctors offices, and more. (id:44788)
Vanguard Realty Brokerage Corp.
#2703 -2910 Highway 7 Rd
Vaughan, Ontario
Luxurious, Fully Furnished 2 Bed 2 Bth S/W Corner Suite At Expo City! Floor To Ceiling Windows Are Offering A Spectacular Cn Tower/City View! 1066 Sft+Balcony. Practical Split Bedroom Design! Executive Living At It's Finest! Open Concept Kitchen With Huge Centre Island, Quartz Countertops, S/S Appliances- An Entertainers Dream! Upgraded, Full Size Appliances! Thousands Spent On Upgrades! Unit Is Fully Furnished With High Quality European Furniture-Move In Ready! 4K Uhd Hdr Android Smart Tv And Internet Included! Tenant Pays Own Hydro. Prime Vaughan Location, Quick Access To Subway, Hwy 400-407-401. ( 2nd Parking May Be Available At Extra Cost if Needed) (id:44788)
Homelife/vision Realty Inc.
140 East Humber Dr
King, Ontario
Builders own custom Bungaloft crafted with highest material and finishes, Inviting center hall plan, gourmet chef's kitchen with built in high end appliances - quarts counter - built-in eating area, Irpinia Cabinetry throughout, formal dining room, spacious living area with walk-out to heated covered patio, main floor primary bedroom retreat with spa ambiance ensuite, stunning upper level with large sitting area / b/I bar and walk-out to covered deck and 3 spacious bedrooms - ideal retreat for teenagers, lower level with fabulous recreation room/2nd kitchen/yoga room ample storage / media room with theatre seating - walk up / self contained In-law / Nanny suite with private entrance - kitchen / living area / 2 bedrooms / laundry - premium breathtaking ravine lot with inground salt water pool / cabana with bath / outdoor shower/ bar area / extensive landscaping - very private oasis - oversized 3 car garage with drive through to yard, heated floors in basement, in-law-suite **** EXTRAS **** bathrooms, Sono sound system indoor and outdoor, truly a masterpiece, must be seen to appreciate. (id:44788)
Royal LePage Real Estate Professionals
50 Riverside Dr
Georgina, Ontario
Gorgeous Direct Waterfront Paradise W/Access To Beautiful Lake Simcoe Featuring A Spacious Multi-Level Family Home With 4 Generous Bedrooms & 3 Bathrooms. Completely Updated From Top To Bottom, Including Vaulted Ceilings, Vinyl Plank Flooring, Gourmet Kitchen W/High-End Appliances, Walk-Out To Chef's Garden & Side Deck. Primary Bedroom Retreat Complete W/Deluxe 3-Pc Ensuite Overlooking The Water. Lower Level Features An Entertainers Dream B/I Bar, B/I Speakers, California Knock Down Ceilings, Games Area, French Doors & Walk-Out To Spectacular Screened-In Muskoka Room To Enjoy The Spectacular Backyard Oasis W/Firepit, Large Dock, Wet Boat Slip & Party Deck. Heated Dbl Car Garage/Man Cave W/Epoxy Floors & 200 Amp Service (Ready For Hoist) Plus Outdoor Dbl Drive-In Shed W/5Ft Roll Up Doors & A Metal Roof. Fully-Fenced Private Yard Is An Entertainers Dream! (id:44788)
Exp Realty
#918 -8 Trent Ave
Toronto, Ontario
Spectacular open concept unit with Lake views located In The Heart Of The Danforth Village. This unit gives you the best balance of location, features, and of course an amazing price! Over $16,000 of upgrades were put into this unit including upgraded flooring, granite counters in kitchen and bathroom, Stainless steel appliances, high end Washer/Dryer, upgraded doors, and more! You will fall in love with the sun filled living space,designer washroom, and the extremely spacious primary bedroom that fits a King Sized bed and comes complete with a massive walk-in closet. Take advantage of this opportunity to live in one of the most accessible areas in Toronto that is mere steps from the TTC, GO Station, Don Valley Parkway, amazing trails and beaches, and an eclectic mix of some of the best shops and restaurants Toronto has to offer. (id:44788)
Keller Williams Real Estate Associates
#733 -3 Greystone Walk Dr E
Toronto, Ontario
Come Home & Relax In This Spacious & Meticulously Maintained 1bed At Prestigious 3 Greystone Walk, Well Laid Out Unit, Large Windows In Bedroom & Solarium, Galley Kitchen W/Passthrough To Ensuite Stacked Laundry, Gatehouse Security, Award Winning Amenities, Gym, Indoor/Outdoor Pool, Sauna, Squash & Tennis Courts, Games Room & Party Room. Ample Visitor Parkning. Step To 24H Ttc, R.H. King Academy, Shopping, Minutes Drive To 401, Dvp, Go Train, Bluffs & So Much More! **** EXTRAS **** Washer/Dry, Laundry Room With Extra Storage. Beautiful City View. Security, Pool And Much More Balcony View. Great Investment Properties. Reasonable Condo Fee All Utilities Included In Maintenance Fees! Pets Permitted! (id:44788)
Exp Realty
#1215 -140 Simcoe St
Toronto, Ontario
Over 1,000 Sqft 2 Beds + Den S/E Corner Unit With Breath-Taking View Condo. One Of The Best Layouts In The Building.Open Concept Modern Kitchen. Windows Flr To Ceil Throughout.The Whole Unit Is Flooded With Natural Light. , Walking Distance To Subway & Path, Close To Theatres, Hospitals, Entertainment District, Shopping And Great Restaurants. **Convenience Of Everything** **** EXTRAS **** Stainless Steel Kitchen Appliances (Fridge, Stove/Oven, Built-In Dishwasher, Built-In Microwave), Stacked Washer & Dryer, All Window Blinds And Existing Electrical Light Fixtures. Parking Included. (id:44788)
RE/MAX Crossroads Realty Inc.
#1111 -5180 Yonge St
Toronto, Ontario
Luxury Condo Built By Sorbara, In The Heart Of North York, Underground Access To Subway, Perfectly Laid Out 2 Bedrooms, With Preferred South/West Exposure Bright Corner Split 2 Bdrm. With Floor To Ceiling Windows. Trendy Yonge St. Location For The Finest Of Everything. Includes 24Hr. Concierge Exercise, Games And Party/Meeting Rooms, Outdoor Terrace, Yoga, Theatre & More, 98/100 Transit Score, 99/100 Walk Score **** EXTRAS **** Appliances Fridge, Stove, Washer/Dryer, Microwave, Dishwasher, 1 Parking 1 Locker, Elecric Light Fixtures, Window Coverings. (id:44788)
Everland Realty Inc.
472 Roselawn Ave
Toronto, Ontario
Beautiful House Located In Allenby School District"" Beautiful Kitchen W/Fully upgraded & Heated Floors, S/S Appliances, Granite Countertops. Walking Distance To Ttc & Eglinton Shops Main Floor Office, 3 Bdrms W/Hardwood Floors. Separate Entrance To Bsm W/Rec Rm, Laundry & 3Pc Bath Beautiful & Private Backyard. **** EXTRAS **** Fridge, Stove, Dishwasher, Washer & Dryer, Wall Unit Ac. (id:44788)
RE/MAX West Realty Inc.
#711 -8 Tippett Rd
Toronto, Ontario
Bright Modern Corner Unit In Luxurious Building. High End Finishes. 2 Beds, 2 Baths + 320Sq Balcony andTerrace. Approx. 9 Ft Ceiling, Modern Kitchen W/Stone Countertops, S/S Appliances,Very Short Walk To Wilson Subway Station And Easy Access To The Allen Rd, 401 And 400, Yorkdale Mall, Humber River Hospital, Costco, Grocery stores, Restaurants, and new central park. CN Tower View. Visitor Parking for convenience and ease. Gym to meetyour fitness goals. 24-Hour Concierge for added security and assistance. Party Room and BBQs for Indoor and outdoor gatherings. This is inside out a showstopper and a must see. **** EXTRAS **** extra large cornerterrace. (id:44788)
Royal LePage Peaceland Realty
#601 -33 Helendale Ave
Toronto, Ontario
One Parking And Locker Included ! ,Located Steps Away From Yonge & Eglinton Station. Modern 2 Beds 1 Bath Unit Features 9Ft Ceiling, Opem Balcony Overlooking Cityview. Functional Split-Bedroom Plan, Leminate Floor Throughout, Modern Kitchen W/Integrated Appliances. Top Amenities Include Artist Lounge, Games Area, Beautiful Garden Terrace & 24 Hr Concierge. Banks, Shopping, School, Park, Cafes and Restaurants , Parks, Supermarkets, Shops And Restaurants, With A Transit, Walk And Bike Score Of 99. Great Amenities Including Gym, Party Room, Meeting Room, Concierge And Rooftop Deck. Minutes To Top Rated Schools, Metro, Lcbo, Parks And Much More! **** EXTRAS **** All Elfs, Oven, Microwave, Cooktop, Hood Fan, B/I Dishwasher. Washer/Dryer. Window Coverings. (id:44788)
Homelife Landmark Realty Inc.
945 Riverside Drive
Wallbridge, Ontario
Welcome to Britt, Walbridge. Renowned for its access to the Magnetawan River system leading to Georgian Bay and nestled within an unorganized township, this area offers affordability and ample space for expansion. Discover this meticulously maintained year-round home, boasting 2 bedrooms and 2 bathrooms on a sprawling 1.8-acre property in the quaint village of Britt. Spanning 1480 square feet of living space, this residence features stone walkways meandering throughout the property. Step inside to find a welcoming foyer, an office, storage space, and a convenient 3-piece bathroom. The main level unfolds into an open-concept layout encompassing a kitchen with a peninsula offering seating, a dining area, and a spacious living room. Step out onto the front porch for a tranquil retreat or access the side yard for outdoor enjoyment. Completing this level is a laundry area and additional storage/pantry space. Ascending to the second floor, you'll be greeted by an open landing area leading to an oversized walk-in closet and two generously sized bedrooms. A well-appointed 3-piece bathroom adds convenience and comfort to this level. Situated close to the public launch and marina, this property invites you to explore the waterways leading to Georgian Bay. Engage in activities such as fishing, boating, and hiking amidst the picturesque surroundings. Located a mere 60 kilometers from the Town of Parry Sound and within easy reach of essential amenities in the community of Britt, this residence offers the perfect balance of tranquility and convenience. Whether you're in search of a permanent residence or a weekend retreat, this property presents an idyllic opportunity to embrace the charm of rural living. (id:44788)
Royal LePage Team Advantage Realty
5 Prout St
Bruce Mines, Ontario
Exceptional double building lot in the town of Bruce Mines located across the road from Lake Huron. Walking distance to the marina, shopping, LCBO. Bruce Mines was founded in 1846 as Canada's first Copper Mine. This little town is rich with history and will not disappoint. Adjacent lot is also available. Driveway and culvert already there. Hydro, natural gas and water/sewer available at the road. (id:44788)
Exit Realty Lake Superior
4552 Portage Road Unit# 17
Niagara Falls, Ontario
Beautiful townhome available for rent All Inclusive! Located in the highly sought after North End of Niagara Falls - very close proximity to all amenities, shopping, Costco, grocery stores, banks, restaurants, gyms and more. This stunning END UNIT home features 3 bedrooms + upstairs loft, 2.5 bathrooms and a beautiful open-concept kitchen with island and extra seating area. The living/dining area is both spacious and bright and has a ton of natural light. All four bedrooms are spacious and the large master bedroom is complete with a walk-in closet and ensuite bathroom! Complete with a double car garage & convenient upstairs laundry! Rent includes utilities except Tv cable + internet. Non-smokers. A+ tenants only please. Does not include basement. .Book a showing for this incredible home today! (id:44788)
Keller Williams Complete Niagara Realty
577 Ontario Street
St. Catharines, Ontario
Available now: Prime commercial space on Ontario St, near Lakeport Rd, ideal for RMT, osteopathy, and other medical professionals. Offers a welcoming reception, eight rooms (three available), two client bathrooms, a kitchen, and parking. Room sizes from 102 to 285 sq/ft. Close to Port Dalhousie and the QEW, rates start at $750 + HST. Don't miss this growth opportunity—book your viewing today! (id:44788)
RE/MAX Niagara Realty Ltd
RE/MAX Niagara Realty Ltd.
830 Bigham Court
Kingston, Ontario
Looking for a great investment or your first home with a full in-law suite to help with the mortgage? This bungalow semi is the perfect fit. Upper unit consists of 3 bedrooms, 1 bath, patio doors leading out to a deck and part of the basement for a rec room area. The lower unit has been renovated into a nice self contained one bedroom unit. Each unit has its own laundry. Located in a fantastic neighborhood close to shopping and schools. Call today for your private viewing. (id:44788)
RE/MAX Rise Executives
1101 Honey Harbour Road N
Port Severn, Ontario
Located just off the southeast shore of Georgian Bay and only 5 minutes from the beach and boat launch, this updated 4 season home or cottage compound is a dream escape in cottage country. Find endless living possibilities here in the 3 bedroom main house, detached 30x24 garage, and private 4-season guest house with its own bedroom, bathroom and kitchenette. In the main house, a pine-lined mudroom welcomes you home and leads directly into the kitchen. The well-equipped modern kitchen offers quartz countertops, newer appliances, a versatile island, and is next to the bright dining area. Relaxation awaits in the sizeable living room, complete with a fireplace and plenty of space for sectional seating. The primary suite is paired with a 3-piece ensuite boasting an oversized shower, while the 2 family bedrooms, one of which is an enclosed loft-style, are served by the main 4-piece bathroom. On the lower level, a separate entrance adds convenience and there is plenty of space for a movie area, home gym, and children's play zone. The private, detached guest house is ideal for short family stays, a permanent in-law suite, man cave, or could be utilized for rental income. It has been rented short term for approximately $120 per night average. Outside, the large deck wraps around the end of the pool, and offers space for dining and relaxing. The garage is just steps from the house with room for all your recreational toys, set on the sprawling property that's a mix of rock features, mature trees and greenspace. Enjoy summer 2024 and many years to come from this idyllic retreat! (id:44788)
Royal LePage First Contact Realty Brokerage
120 William Street
Stratford, Ontario
Build your dream home in the heart of picturesque Stratford. This residential lot is located on a premier tree lined street just a short stroll to restaurants, shops, parks and theatres. This 39x132ft lot sits among historical homes and some new builds and allows you to create a home that reflects your vision and style. Truly a Rare Find! Municipal water, sewer, gas and hydro located at the street. Call today for additional details. (id:44788)
Sutton Group - First Choice Realty Ltd. (Stfd) Brokerage
4590 Lee Avenue Unit# Lower
Niagara Falls, Ontario
Finding that perfect place to call home has never been easier! Custom built and thoughtfully designed, this home is a must see! Private entrance with large foyer and double door closets, large living/ dining space, white Artcraft kitchen with spacious island, brand new stainless steel appliances and quartz counters. Two bedrooms, 4 piece bathroom, laundry with sink, pot lights throughout, LED lighting, 9 foot ceilings, HRV system, high efficiency Samsung appliances, tankless on demand hot water heater, HUGE above grade windows, beautiful fixtures, large backyard. Located in a family friendly neighbourhood, this home is within walking distance to an abundance of amenities such as shopping, restaurants, coffee shops, grocery stores, bus routes, QEW access and so much more! ****REQUIRED: Rental Application, References, Credit Check, Employment Letter, Lease Agreement, 1st & Last Deposit, Non-Smoking Policy. Tenant is responsible for the payment of all Utilities**** (id:44788)
Evoke Niagara Realty Inc.
47 Ashby Crescent
Strathroy, Ontario
Welcome to this stunning newly built bungalow. This previous JF Home model home is fully finished and ready for you to move in and enjoy everything a new home has to offer! Stepping into the large foyer you will notice the porcelain tile and modern feel of the space. The bright open concept space features beautiful hardwood flooring throughout. The stunning white kitchen has a centre island for extra seating and a walk-in pantry for all your kitchen accessories. The detail in the backsplash adds to the finish look of the kitchen. There is an oversized patio door leading to a covered deck overlooking the backyard. The floor to ceiling stone fireplace is the focal point of the living room with large windows on either side. The laundry room leads to the 24’x24’ garage, which fits a full size pickup truck. Enjoy your own peaceful moment in the master bedroom with a walk-in closet and 3 piece ensuite, including a tiled walk-in shower. The lower level is fully finished with a spacious family room including full size windows, making it a bright and cheery space. Off of the family room, there is a third bedroom with a cheater ensuite to the full bathroom. A spacious utility room with a second laundry hook available. An oversized cold storage room is great for additional storage. It’s easy to keep your lawn looking green in the warmer months with the in-ground sprinkler system and sandpoint system for watering. Enjoy the sunsets in the evening on your own covered front porch. Come see the quality this home has to offer! (id:44788)
Sutton Wolf Realty Brokerage
215 Wellington Street
London, Ontario
Free standing renovated building on the gateway to London. Zoned BDC (4) very flexible multi uses. Parking for 2 cars in front plus 5 cars in the rear. Offices/showroom and one bedroom apartment in the rear (could be additional offices). Two bathrooms and kitchen. Interior completely redone; laminate floors, solid cherry doors, granite counters and high end trim. Replacement windows (except 2). Asphalt 2017. A/C on roof 2019. Geospray insulation 2019 (rear of bldg under flat roof). Cement stairs 2021. Grandfathered pylon sign ($78 p/year). Move in condition. Rare Opportunity! (id:44788)
Royal LePage Triland Realty
0 Old Muskoka Road Unit# Lot 1
Emsdale, Ontario
Excellent opportunity to own just over half an acre in the village of Emsdale. This property is 0.52 acres with hydro available at the road. A buildable lot within walking distance to several local amenities, including a beautiful new community centre and local library. Convenient location with easy access to Highway 11 for any commuters, and just a 20 minute drive to the town of Huntsville. (id:44788)
Royal LePage Lakes Of Muskoka Realty
0 Old Muskoka Road Unit# Lot 2
Emsdale, Ontario
Opportunity awaits in Emsdale! This 1.19 acre building lot already has a driveway and drilled well, with a site cleared for your future home or cottage. Beautifully treed and serene - this location is perfect for those who want the privacy of country living and the convenience of being close to town. Just a 20 minute drive to Huntsville, the village of Emsdale is an up and coming community that hosts a variety of amenities, including a beautiful community centre, public library, park and playground. (id:44788)
Royal LePage Lakes Of Muskoka Realty
37 Cottonwood Crescent
Welland, Ontario
Newer, move-in ready, priced to sell, brick home in Welland! From the moment you walk into this fantastic 2021 build, you will immediately take in all the natural light that this home encompasses. The main floor offers an open-concept living room, kitchen, and dining room, making it perfect for entertaining family and friends. Timeless hardwood and ceramic flooring throughout span the entire home. The kitchen offers a four-seat breakfast bar, modern finishes and top-notch appliances. The dining room leads to a patio door that welcomes you to the backyard, doubling your entertaining space. The main floor is complete with a 2pc powder room and offers the convenience of a door from the attached garage. The second floor offers three large bedrooms with the primary featuring a 4pc ensuite and walk-in closet. There is also another 4pc bath and the convenience of laundry tucked away in the upstairs hallway closet. With the opportunity to finish the full basement to your liking or for ample storage, this is your forever home! (id:44788)
Real Broker Ontario Ltd.

