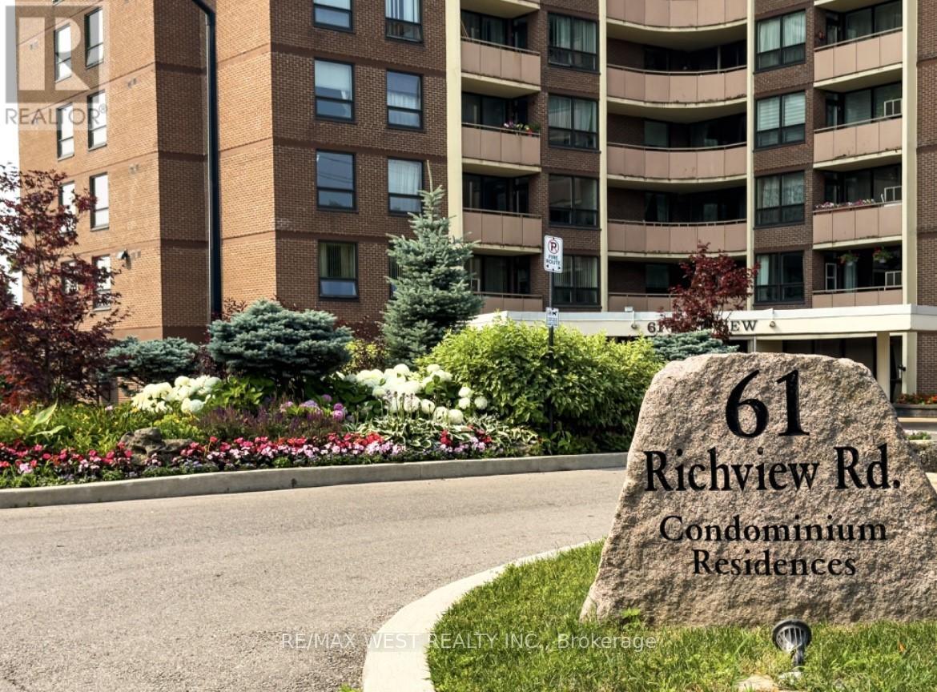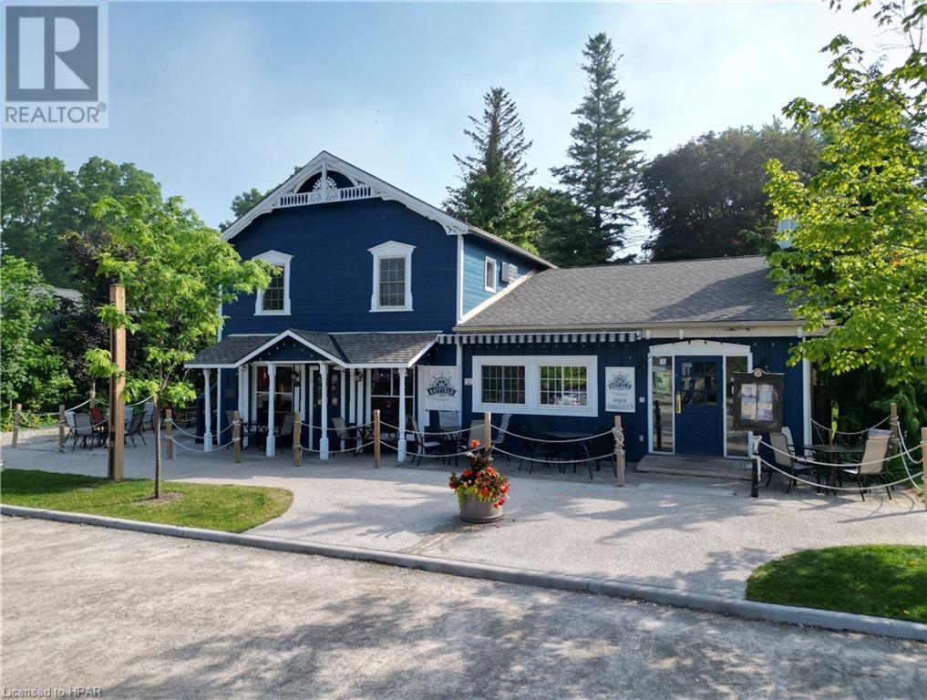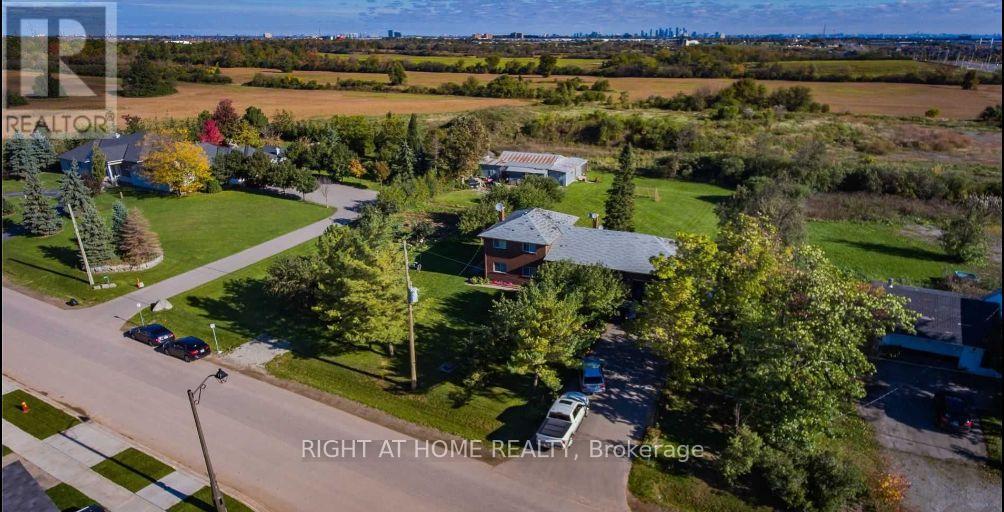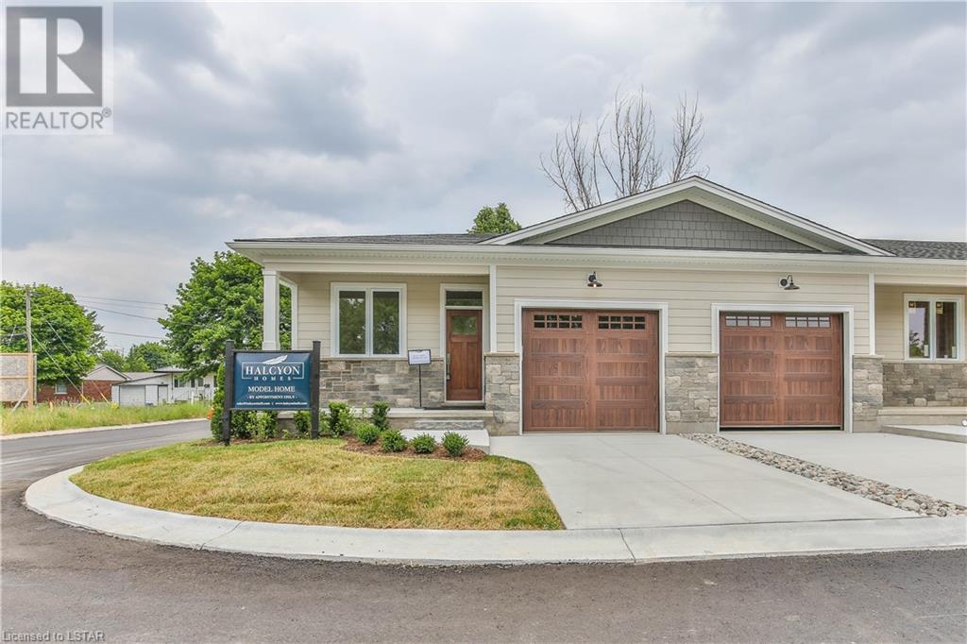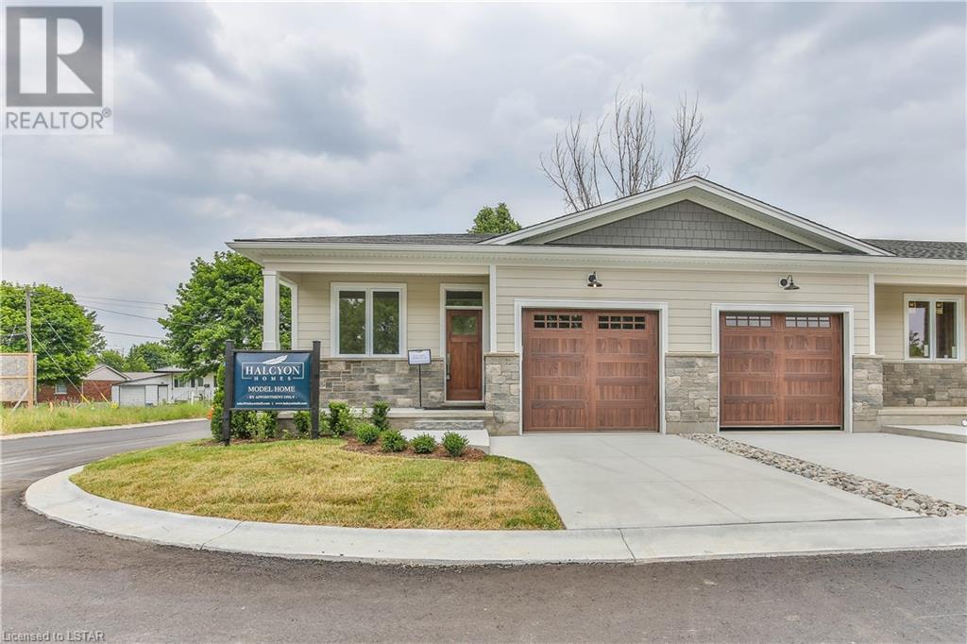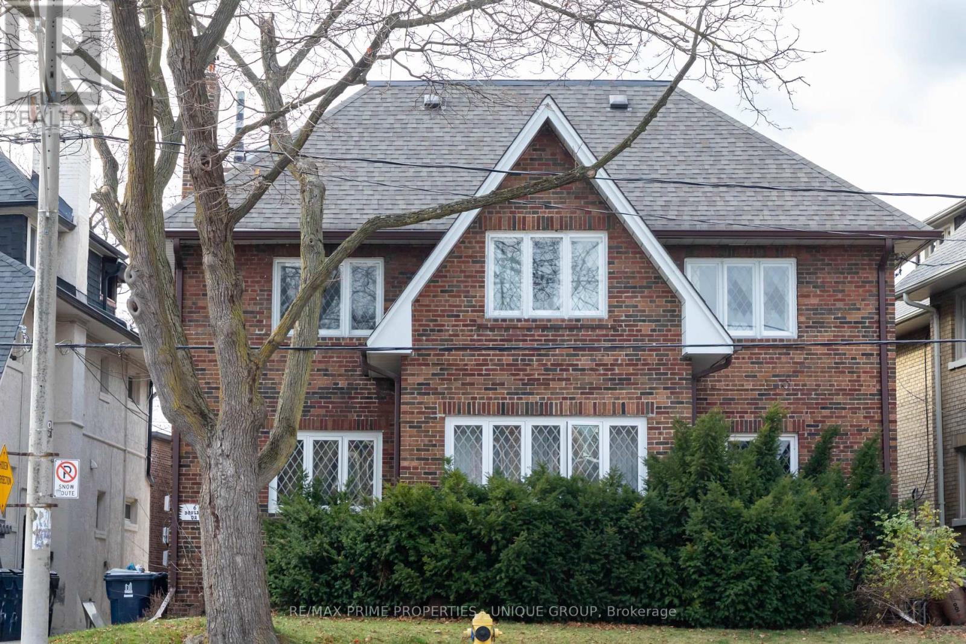#401 -61 Richview Rd
Toronto, Ontario
Calling all Investors or first time home Buyers! Experience sunlight and tranquility on the sprawling 3.4 Acre fenced backyard park of this exceptional 2 bdrm condo in the Coveted Humber Heights Area of Etobicoke. Enjoy the Vast balcony overlooking meticulously maintained grounds. Nestled in a well-managed building, appreciate amenities such as a sizeable outdoor & Indoor Pool, Games Room, Tennis court, & a playground. Proximity to the Humber River & Trails add to the allure. Seamless transportation w/ TTC, community bus, & school busses at your door step. New elevated LRT station at Scarlett Rd & Eglinton Ave W offers convenient access for navigating the city. Effortless reach to Hwy 401,427, & 400, completes the picture of a perfect home!**** EXTRAS **** Fridge, Stove, Range Hood, Washer & Dryer, Window Blinds, All Elf's. (id:44788)
RE/MAX West Realty Inc.
14 Main Street North
Bayfield, Ontario
Rare opportunity to own an amazing building and land in the heart of Bayfield, Ontario. Built in 1870, this great three unit building has many opportunities for the Investor. The one unit has a Brewing Company which would lease back from new owner. Second unit has a thriving LICENSED Restaurant with indoor seating for 62 plus outdoor patio seating for 92 and an upper level two bedroom unit. The building is located on Bayfield Main Street in the historic village on the shores of Lake Huron with approximately 3900 square feet. This landmark has great curb appeal along with the open porch which sets off this well maintained unique opportunity. Located on 81.25 foot frontage with 132 foot depth lot with C4 Zoning. This property includes building and land which offers endless possibilities. Truly a rare find. Do not miss this one! (id:44788)
RE/MAX Reliable Realty Inc. (Seaforth)
3043 Eighth Line
Oakville, Ontario
Investors, This One Is A Hot Spot!!! Welcome To Thee Boarder Line Of Rural Oakville, Located Right On The Major Intersection To Oakville's Most Prestigious Neighborhoods! Just Over An Acre Of Land That Is Suitable For Great Development Of Townhomes, Condominiums Or Your Dream Home!! Currently Situated On The Property Is A Well-Maintained 2800 sq.ft Home, Featuring 4 Bedrooms, 2 Baths , A Finished Basement With Separate Entrance And A Barn With A Separate 600 V Hydro Connection, While The Home Has 200 V. The Property Is Equipped With Various Utilities, Including Sewers And Municipal Water Right At The Road, Sump Pump & Much More! Enjoy The Luxury Of Being In The GTA Without Feeling Clustered, But Still Close Enough To All Major Cities. 1- 5 Minute Drive To All The Essentials Including Restaurants, Highways & More! You Cannot Lose In Which Path You Choose To Invest In Here, This Is A Rare Find. Must See To Appreciate All The Details And Features Offered!**** EXTRAS **** Survey Access Available Upon Request. Taxes Are Farm Taxes. Interior & Exterior Photos To Come This Week - Book Your Showing Ahead Of The Reveal! (id:44788)
Right At Home Realty
835 7th Avenue W
Owen Sound, Ontario
Semi-detached bungalow located on a quiet avenue minutes from schools, grocery stores, drug stores, and much more. Featuring 2800+ square feet of living space with kitchen, dining and living room that opens out to a large covered deck. Master bedroom and den on the main floor and a fully finished basement with 2 bedrooms and an option for a 3rd bedroom. Master bedroom has a large window, walk-in closet, and separate bath and shower with quartz top vanity. There's hardwood flooring throughout the main level except where there's ceramic in the bathrooms and mudroom/laundry room. 2 piece main floor powder room has laminate countertop and 3 piece lower level bath has acrylic shower and laminate countertop. Large kitchen with island and quartz countertop. Ceilings on the main floor are 9' and lower level ceilings are 8'. Sholdice stone exterior around the entire main level and vinyl shakes above the garage and covered front porch. Concrete driveway as well as concrete walkway from driveway to front porch. Fully covered, 10' x 12' pressure treated back deck. Rough in for a central vac system. High efficiency gas, forced air furnace and central air conditioning. Heat Recovery Ventilation system exhausting the air from all bathrooms, laundry and kitchen. Fully sodded yard. (id:44788)
Sutton-Sound Realty Inc. Brokerage
85 Forest Street Unit# 6
Aylmer, Ontario
Welcome to beautiful North Forest Village, located at 85 Forest Street in Aylmer. This 21 unit community is perfect for those looking for high end, low maintenance living! Each unit has 1050 sq ft of main floor living space with two bedrooms, two bathrooms, an open concept floor plan, and a single car garage. Option to finish the basement for an additional fee that includes a third bedroom, full bathroom, recreation room and storage. Three interior design packages to choose from. Each package has been tastefully put together including quartz counters throughout, backsplash, tile shower, engineered hardwood flooring in kitchen & living, and ceramic tile in bathrooms. Stone and Hardie board exterior with concrete drive, private rear deck, roughed in gas line for BBQ and fully sodded when in season. Condo fees are approximated to be at a comfortable amount of $252.00 per month. Aylmer is home to great downtown shopping as well as beautiful parks and expansive walking trails. The town is conveniently located just over 30 minutes to London, and only 15 minutes to 401. Our Model unit is now ready for viewing, secure your home today! All photos, Iguide, and video are of Unit #10. (id:44788)
RE/MAX Centre City Realty Inc.
85 Forest Street Unit# 8
Aylmer, Ontario
Welcome to beautiful North Forest Village, located at 85 Forest Street in Aylmer. This 21 unit community is perfect for those looking for high end, low maintenance living! Each unit has 1050 sq ft of main floor living space with two bedrooms, two bathrooms, an open concept floor plan, and a single car garage. Option to finish the basement for an additional fee that includes a third bedroom, full bathroom, recreation room and storage. Three interior design packages to choose from. Each package has been tastefully put together including quartz counters throughout, backsplash, tile shower, engineered hardwood flooring in kitchen & living, and ceramic tile in bathrooms. Stone and Hardie board exterior with concrete drive, private rear deck, roughed in gas line for BBQ and fully sodded when in season. Condo fees are approximated to be at a comfortable amount of $252.00 per month. Aylmer is home to great downtown shopping as well as beautiful parks and expansive walking trails. The town is conveniently located just over 30 minutes to London, and only 15 minutes to 401. Our Model unit is now ready for viewing, secure your home today! All photos, Iguide, and video are of Unit #10. (id:44788)
RE/MAX Centre City Realty Inc.
85 Forest Street Unit# 9
Aylmer, Ontario
Welcome to beautiful North Forest Village, located at 85 Forest Street in Aylmer. This 21 unit community is perfect for those looking for high end, low maintenance living! Each unit has 1050 sq ft of main floor living space with two bedrooms, two bathrooms, an open concept floor plan, and a single car garage. Option to finish the basement for an additional fee that includes a third bedroom, full bathroom, recreation room and storage. Three interior design packages to choose from. Each package has been tastefully put together including quartz counters throughout, backsplash, tile shower, engineered hardwood flooring in kitchen & living, and ceramic tile in bathrooms. Stone and Hardie board exterior with concrete drive, private rear deck, roughed in gas line for BBQ and fully sodded when in season. Condo fees are approximated to be at a comfortable amount of $252.00 per month. Aylmer is home to great downtown shopping as well as beautiful parks and expansive walking trails. The town is conveniently located just over 30 minutes to London, and only 15 minutes to 401. Our Model unit is now ready for viewing, secure your home today! All photos, Iguide, and video are of Unit #10. (id:44788)
RE/MAX Centre City Realty Inc.
939 5th Avenue A E
Owen Sound, Ontario
Welcome to an enchanting pocket of Owen Sound! Nestled against the escarpment, this one bedroom with 2 bonus rooms raised bungalow will meet all your needs. The split level entrance is welcoming and roomy. On the main floor, is a beautiful livingroom with gas fireplace, the kitchen/diningroom is bright and contemporary where you can enjoy breakfast at the island and evenings around the table. A large glass sliding door leads you to a large deck and the serenity of mother nature! The master bedroom with an adjoining bathroom leads through to the laundry room and back to the hallway. Downstairs is a lovely family room that's perfect for cozy nights in. This level also hosts a 4 pc bathroom and 2 additional rooms that are perfect for an office or a hobby room or that overnight guests. The utility room is also on this level. Good size garage with concrete driveway. This condo is in a lovely walking area, 4 blocks from main street shopping and close to the recreation center. Book your appointment! This is what you've been searching for! (id:44788)
Sutton-Sound Realty Inc. Brokerage
. Highway 17 N
Haviland, Ontario
Fantastic acreage on Highway 17 North just north of Karlash Rd and south of Haviland Shores Drive. Over 42 acres and this property is treed and located approx 20 minutes north of Sault Ste. Marie in an unorganized township. Approx 841 ft frontage on the highway and depth is approx 2560 ft on one side and 3145 ft on the other. Great lot! Call today!! (id:44788)
Exit Realty Lake Superior
6 Boulton Dr
Toronto, Ontario
Charming Poplar Plains Investment Property. Five Quality Residential Suites. 1-3 Bedroom 2-2 bedroom 2-1 Bedroom. Large 50.17 by 96.66 foot lot. Lane access to 2 car garage and surface parking in rear of building. Approx. $125,000 Gross Yearly Income. Income Statement and Floor Plans attached/ inspection Report available.**** EXTRAS **** 5 Fridges, 5 Stoves, Coin Operated Washer and Dryer, 4 Dishwashers, 5 Storage Lockers in Basement. (id:44788)
RE/MAX Prime Properties - Unique Group
0 Ascough Rd
Kenora, Ontario
Come and check out this Black sturgeon one of a kind Homestead. With nearly a thousand feet of frontage along Black sturgeon Lake. Big green Pastures an old sawmill on site with abundant wildlife everywhere . Come see what this one of a kind Property has to offer today. Dont miss out! (id:44788)
Century 21 Northern Choice Realty Ltd.
242 Rideau Street Unit#801
Ottawa, Ontario
Experience the epitome of accomplishment & sophistication in Ottawa's premier residence, where your home ascends above the cityscape. Situated at the heart of the Byward Market, this residence beckons you to indulge in social & cultural leisure, with Parliament Hill & the city's business hub, light rail transit & shopping just walking distance. Step into a lobby that exudes a boutique-hotel ambiance, setting the tone for luxury living in the nation's capital. Elevated on the 8th floor, savor the awe-inspiring downtown views. Unit boasts massive 1280 Sqft approx, showcasing the perfect blend of luxury & practicality. Unit includes 2 Bedr + Den, 2 full baths, & benefit of an indoor parking spot. Immerse yourself in open-concept living, Exquisite details such as HWD floors, granite countertops, floor-to-ceiling windows, upgraded kitchen & baths. Primary bedroom features a WIC & Ensuite. Amenities: fitness center, swimming pool, party room, shared terrace with tiered landscaping. (id:44788)
Zolo Realty

