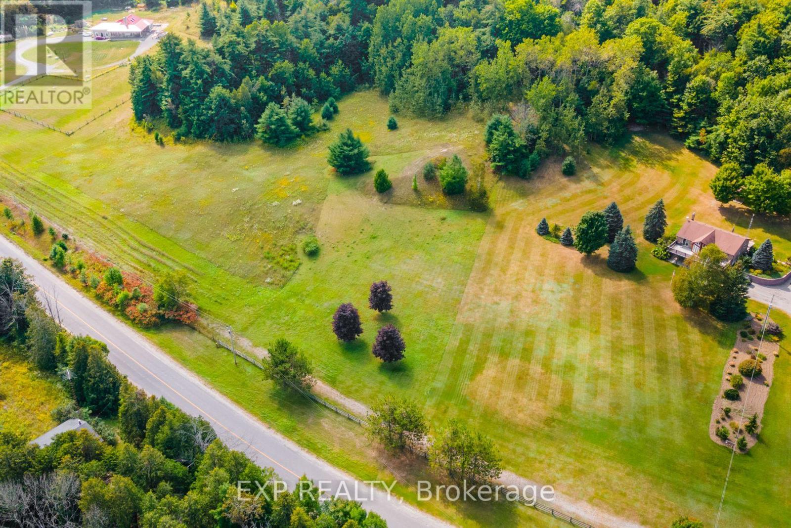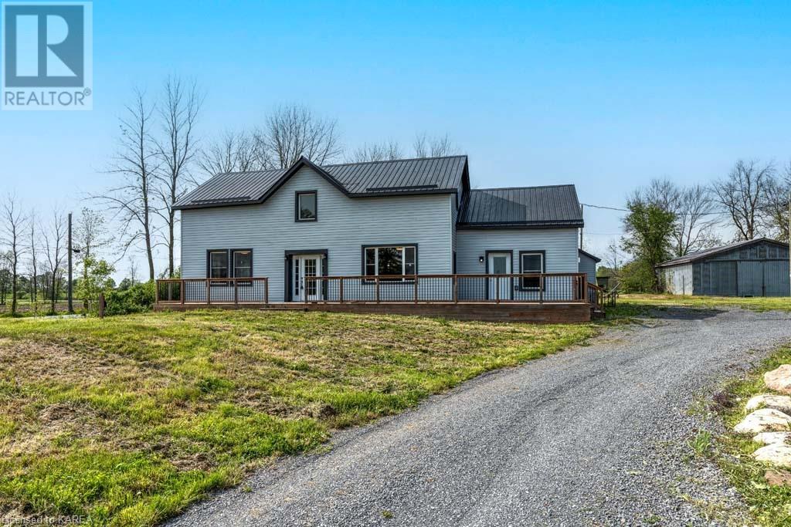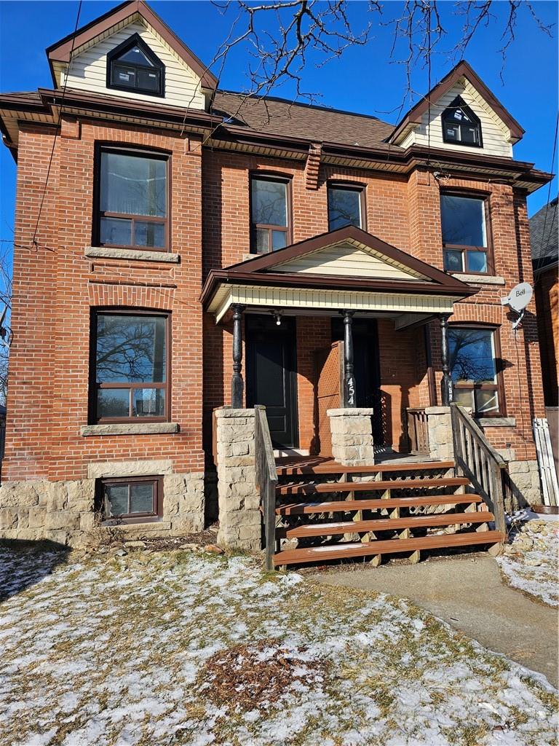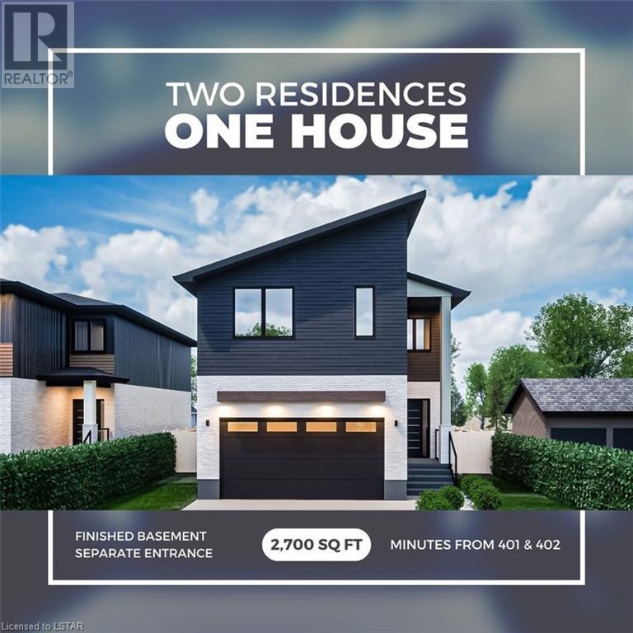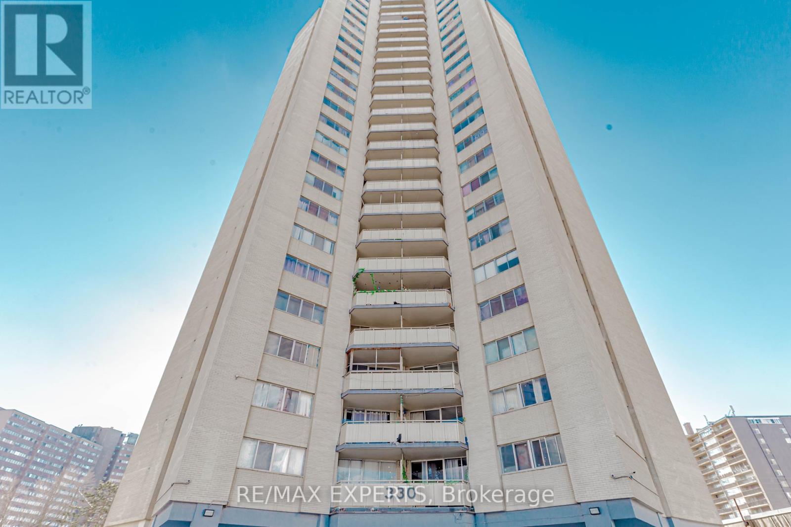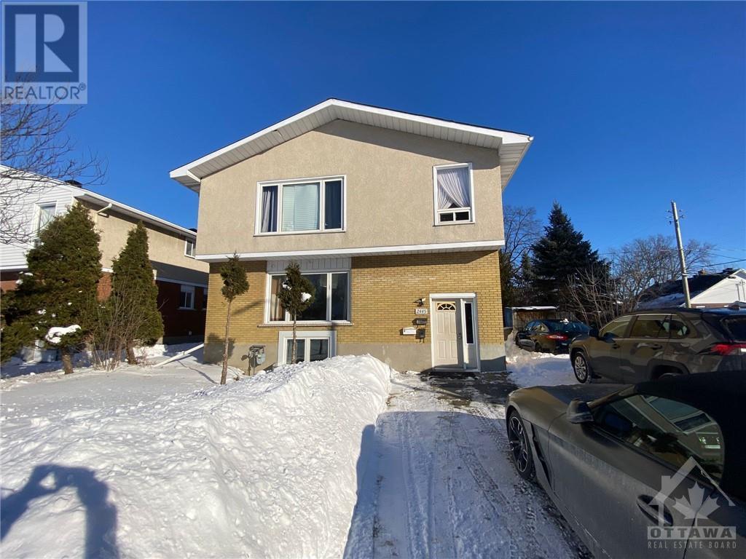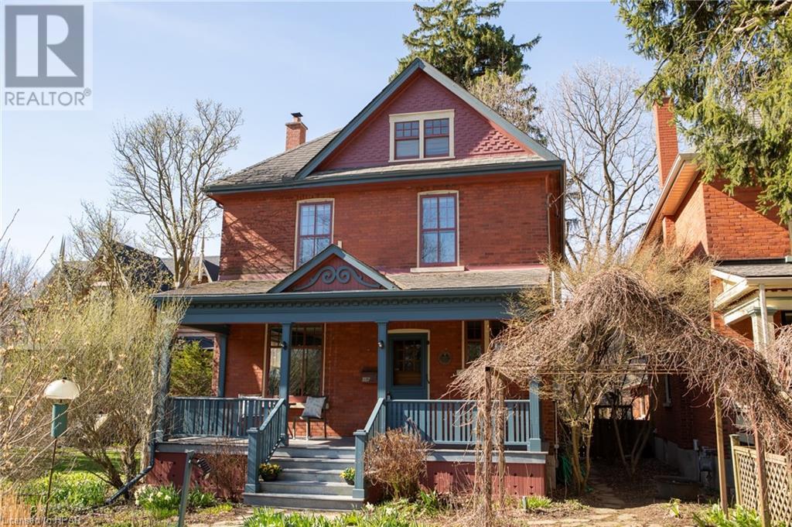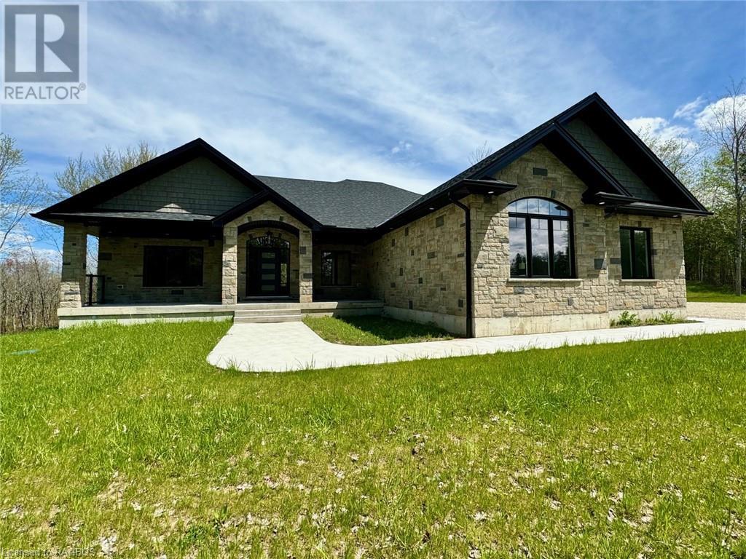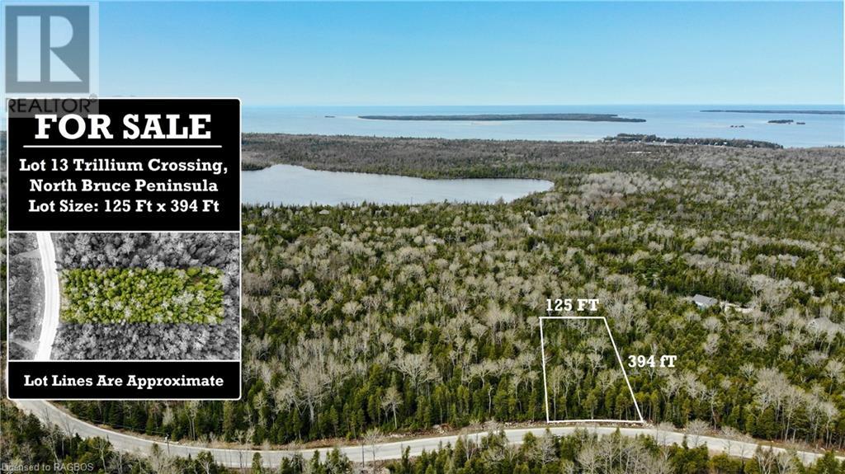Ptlt 14 Con 2 Shelter Valley Rd
Alnwick/haldimand, Ontario
Offering a beautiful one acres building lot on the desirable Shelter Valley Road. With rolling landscape, developed trees and elevated terrain this is a prime location to build your dream home. It offers privacy and a well appointed landscape. Development fees paid. Sale is inclusive of HST. (id:44788)
Royal LePage Proalliance Realty
2405 Mcintyre Road
Bath, Ontario
41 Acres!! A great place to call home. Once in a lifetime opportunity for the whole family – fully insulated, high quality renovation, and very spacious 3 or 4 bedroom home with main level family room, large living room, 2.5 baths, propane fireplace & dream kitchen. 2nd floor laundry is adjacent to the upper office/den/2nd family room 14 X 19. The master has full ensuite. Everything is new – windows, plumbing, wiring, appliances, C/A +++. Furnace is 4 years old You will also find an attached garage, amazing, extra, garage/workshop and huge older barn. Property includes an older apple orchard, pond, frontage on 2 roads and all is only a very short drive to Bath and 10 minutes to Napanee, 20 minutes to Kingston. This home is light, bright and a wonderful place for everyone to enjoy. Lots of possibilities too - Horses, Cattle, Gardening – (id:44788)
Bickerton Brokers Real Estate Limited
452-454 Upper Wellington Street
Hamilton, Ontario
Investor's Dream! Seize the chance to own a truly unique investment, situated in a highly desirable Hamilton Mountain location. These two semi-detached, solid brick, century homes offer immense potential for investors. One, of the semi-detached homes has undergone a complete renovation, providing a ready-to-go income-generating unit. The adjacent property is a blank canvas, awaiting customization and presenting an excellent opportunity for an investor with a vision, potential of transforming it into a profitable 4-Plex. With separate entrances, both units ensure privacy and convenience. The spacious yards enhance the appeal of this investment. Whether you're looking for immediate returns or a long-term investment plan, this property is a must-see! Close to all amenities, schools, parks, and easy access to transportation routes. Act fast and transform these century homes into profit powerhouses. Book your viewing today! (id:44788)
Bridgecan Realty Corp.
4216 Liberty Crossing
London, Ontario
Welcome to LIBERTY CROSSING, London's latest community showcasing custom-home builds by Dominion Design & Build. The collaboration between this highly-anticipated community and our meticulous builders is driven by a shared commitment to ensuring absolute client satisfaction. Within this vibrant community, Dominion Design & Build presents a diverse range of outstanding homes featuring various styles, interior plans, and lot options. The showcased model plans encompass all the essential elements for a comfortable home, boasting four spacious bedrooms, two full bathrooms, and convenient second-floor laundry. Included in the package is a FULLY FINISHED BASEMENT APARTMENT complete with its own side door entrance, leading to a two-bedroom unit with a kitchen and laundry facilities. This space is equipped with full fireproofing and sound separation in the walls. The main floor of this 2,700+ sq. ft. residence embraces an open-concept design, seamlessly integrating the living, dining, and kitchen areas to create a distinctive layout. With multi-purpose opportunities, this residence provides flexibility, whether you choose to allocate the space for your family's needs or capitalize on the rental potential of the basement apartment for additional income. Model homes available to see in nearby community! Call listing agents for more information. (id:44788)
Century 21 First Canadian Corp.
Nu-Vista Premiere Realty Inc.
#1902 -330 Dixon Rd
Toronto, Ontario
Welcome To Tridel Condo Built For Life. This Well Maintained Two Bedrooms Condo In A Prime Location In Etobicoke! Boasting a Large Living Room Leading To a Walkout Balcony with Floor to Ceiling Windows. This Unit Offers a Beautiful Unobstructed View & Lots Of Sunlight, Ensuite Laundry and 2 Generous Sized Bedrooms. Large Primary Bedroom With a Walk-In Closet. One Underground Parking. Very Close To Airport, Easy Access To Hwy 401, Hwy 427, School, Shopping Plaza, Banks, Bus Transit, No Frills and MORE!**** EXTRAS **** Fridge, Stove, Washer, Dryer. All Elf's. Reasonable Maintenance Fee. Min To Airport & Hwy 401 & 427. Great Amenities: Gym, Party/Meeting Room, Security & Etc. Ensuite Large Storage (Ensuite Laundry Can Be Converted Into Den), Low Taxes. (id:44788)
Homelife/miracle Realty Ltd
642 8th Street W
Owen Sound, Ontario
Fantastic location! 2 story semi-detached home located on a quiet street close to Hillcrest and West Hill Schools. Walking distance to many amenities including a grocery store and a drug store. Over 2500 square feet the house features a large great room with fireplace and walkout to a large pressure treated deck. Kitchen is large with an island and quartz counter top. There's hardwood flooring throughout the main level and upstairs hallway. The bathrooms and laundry room are ceramic tile. Master ensuite has acrylic shower and quartz counter top. Bedrooms and downstairs family room are carpet. 4 piece family bathroom and 3 piece lower level bathroom have laminate counter tops. 4th bedroom is located in lower level. Laundry room has cupboards an laminate countertop. Your choice of fireplace in the main floor living room or the lower level family room. Fully covered front porch, concrete drive and walkway to front door. Finished garage with automatic door opener. Shouldice stone exterior on majority of front and around entire main level. 10' x 12' pressure treated deck in back. High efficiency gas, forced air furnace. Heat recovery ventilation system exhausting the air from bathrooms, laundry and kitchen. Central air conditioning. Fully sodded yard. (id:44788)
Sutton-Sound Realty Inc. Brokerage
2445 Clementine Boulevard
Ottawa, Ontario
Great income Triplex with potential for more. Two 3-Beds apartments & One 1-Bedroom apartment can be yours for a return of 6%cap. lots of upgrades including newer roof, Furnace, Newly finished basement w/new kitchen & bathroom, Updated hallway & ceramic, Freshly painted common area. Lovely Residential Neighborhood, Large corner lot zoned for future development for bigger building, Very large rear yard & plenty of parking. One Large Three Bed Apartments with Den & balcony & dishwasher. Second large 3 Beds unit has a big eat-in kitchens. 1 Bed Apt in the basement can be extended & enlarged into more space in the utility room. Two apartments are rented for $2000 per/m plus Hydro, one unit for $1700 per/m including hydro. Add storage rental in the future, laundry, & sparking charge & you will be looking into more income. Tenants are excellent want to stay but 2 of them are month to month. Near shopping, schools, OCTraspo to Carleton U., & easy access to Airport Way/Bronson to downtown. (id:44788)
Royal LePage Team Realty
357 St David St Street
Stratford, Ontario
Character, Charm and Location! Proudly standing within a highly sought after prominent neighbourhood in Stratford, this 2 1/2 story Queen Anne Box Style home is awaiting your arrival. Upon entry, the large foyer is warm and welcoming with hard wood flooring and classic high baseboards and wide trim. Guest entertaining at its best in the living/dining room boasting large windows and an abundance of natural light. The fun white kitchen has red accents and is functional and bright! Bamboo flooring finishes off this unique decor. 4 Bedrooms upstairs, one currently set up and used as an office. The primary bedroom allows access to a small deck overlooking the mature backyard full of trees, shrubs and greenery. Four piece bath with claw-foot tub rounds out this floor. The unfinished attic provides the opportunity to create additional living space for a growing family. An additional 3 piece bath is in the basement, along with a brand new furnace. Built in 1916, the history and charm radiate from this architecturally sound home. Professional award-winning landscaped property, front and rear, this home has been loved for many years. Historically Designated house for its type and period of unique, creative style, close to walking trails, schools and the hospital. Now is the time! (id:44788)
Home And Company Real Estate Corp Brokerage
622 8th Street W
Owen Sound, Ontario
Fantastic location! 2 story semi-detached home located on a quiet street close to Hillcrest and West Hill Schools. Walking distance to many amenities including a grocery store and a drug store. Over 2500 square feet the house features a large great room with fireplace and walkout to a large pressure treated deck. Kitchen is large with an island and quartz counter top. There's hardwood flooring throughout the main level and upstairs hallway. The bathrooms and laundry room are ceramic tile. Master ensuite has acrylic shower and quartz counter top. Bedrooms and downstairs family room are carpet. 4 piece family bathroom and 3 piece lower level bathroom have laminate counter tops. 4th bedroom is located in lower level. Laundry room has cupboards an laminate countertop. Your choice of fireplace in the main floor living room or the lower level family room. Fully covered front porch, concrete drive and walkway to front door. Finished garage with automatic door opener. Shouldice stone exterior on majority of front and around entire main level. 10' x 12' pressure treated deck in back. High efficiency gas, forced air furnace. Heat recovery ventilation system exhausting the air from bathrooms, laundry and kitchen. Central air conditioning. Fully sodded yard. (id:44788)
Sutton-Sound Realty Inc. Brokerage
135 Louise Creek Crescent
West Grey, Ontario
New stone bungalow in Forest Creek Estates. Incredible style and comfort throughout with all the features expected in a home of this calibre. Grand foyer opens in to living room with gas fireplace, kitchen and dining areas. Butler’s pantry provides additional work space, cabinetry, storage, sink and more. Walkout to covered back deck with waterproof vinyl drip-proof decking. Three main floor bedrooms including master suite with 5 piece ensuite, custom shower and walk-in closet. Double attached garage is Trusscore-lined and enters in to boot room; laundry and 2piece bath just inside the door. Lower level is completely finished with walkout from family room to covered patio. Two additional bedrooms, full bath, office, cold storage, plywood-lined mechanical room with on-demand hot water, propane furnace, in-floor basement heat and water softener. Direct access from basement to garage. Fibre optic internet, New Home Warranty (Tarion). HST is included in purchase price. Great community atmosphere with access to Boyd Lake and walking trails. (id:44788)
Royal LePage Rcr Realty Brokerage (Flesherton)
Lot 13 Trillium Crossing
Northern Bruce Peninsula, Ontario
Are you looking to build your dream home? Look no further! Welcome to a quiet neighborhood surrounding West Little Lake… Lakewood Community! This lot is completely treed and just over an acre in size, providing the perfect canvas to a place you can soon call home. Lakewood Community provides private communal trails for you to explore all year round and enjoy activities such as snowshoeing, skiing, walking and more! Located fairly central on the Bruce Peninsula, an abundance of amenities are near with Lion’s Head only an 8-minute drive, a 25-minute drive to Wiarton, and a 35-minute drive to Tobermory - the Peninsula's very own Caribbean. Let your new journey in paradise begin! NOTE: The list price is for the vacant land only. Renderings and elevations for an AND-ROD CONSTRUCTION home have been provided for illustration purposes. Seller financing may be available at 3% interest rate! To learn more about this MLS® listing, Seller financing or the build process, contact your REALTOR® today. (id:44788)
Keller Williams Realty Centres
1827 Radage Rd
Kingston, Ontario
Custom-built red cedar & stone raised bungalow with 3 beds, 2 baths on a 2+ acre lot of sculpted beauty! The main floor offers a spacious living room that features a corner fireplace, a walk-out to the deck, & Brazilian hardwood flooring, a gourmet eat-in kitchen with stone countertops, an elegant dining room with a walk-out to the deck, as well as the primary bedroom with a walk-in closet, 5-piece ensuite with separate jetted tub as well as a separate water closet. The walk-out lower-level features 2 bedrooms with double closets, a 3-piece bath with a sauna, a large laundry room, and a spacious open concept family room & office. The glorious yard features a large double deck with glass railing, a flagstone patio surrounded by a stone wall, a large high front deck overlooking the front yard, 2 fishponds including Koi, a rose garden surrounded by a rock wall with a built-in Franklin stove fireplace, walking paths, mature trees, a fenced-in vegetable garden, & 2 detached 2-car garages.**** EXTRAS **** Conveniently located just north of Westbrook and Highway 401 this location is a short drive to the amenities of Kingston's west-end and historic downtown Kingston with its waterfront, shops, restaurants, and entertainment. (id:44788)
Royal LePage Proalliance Realty

