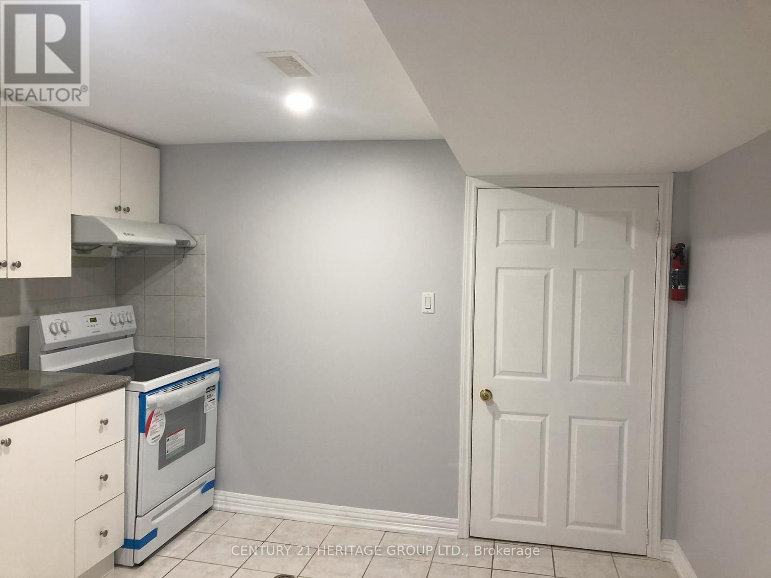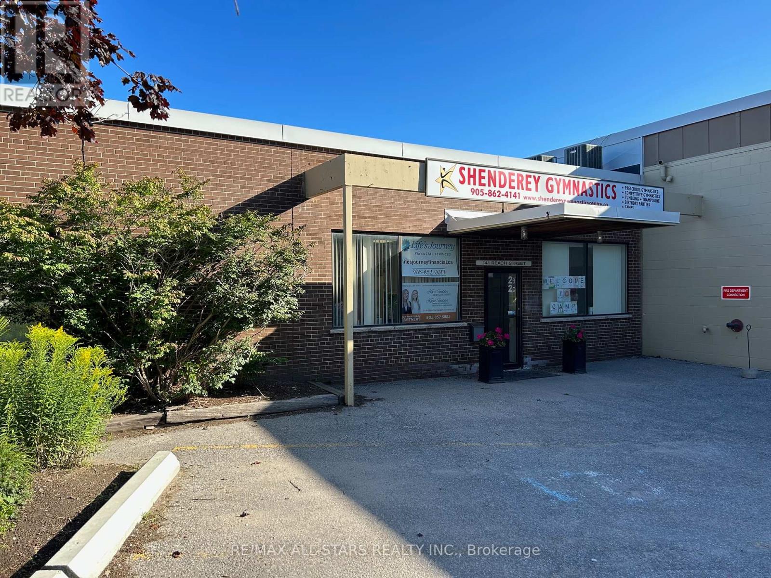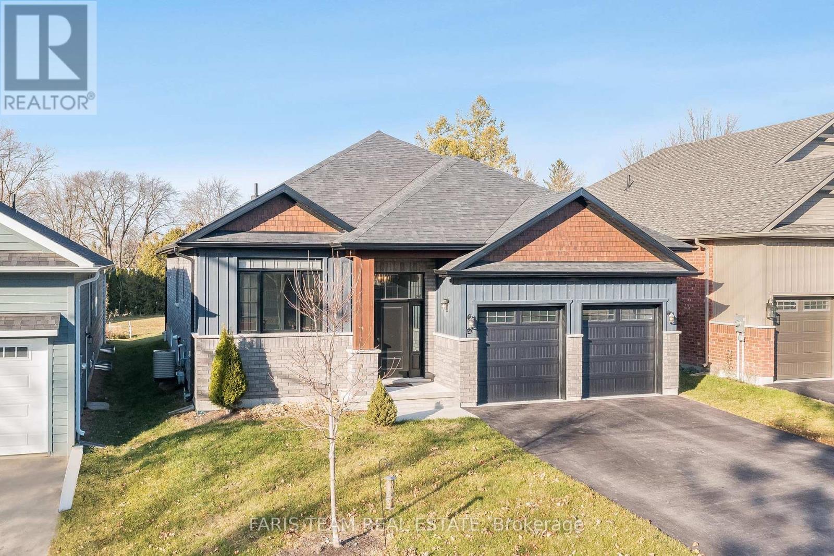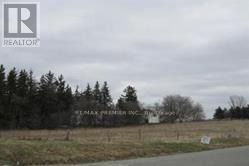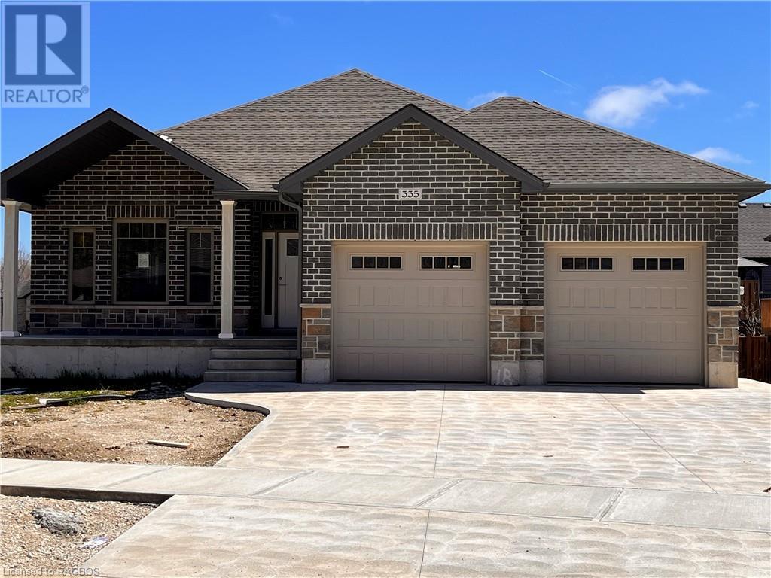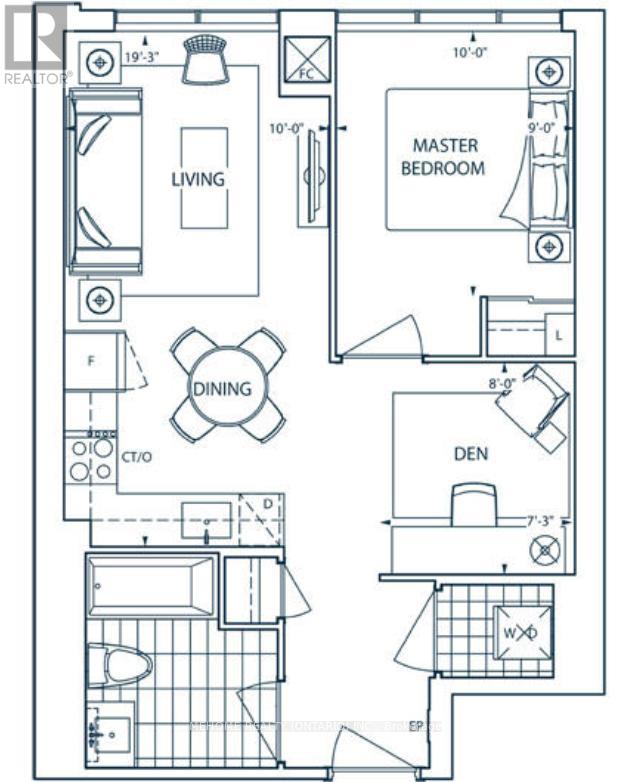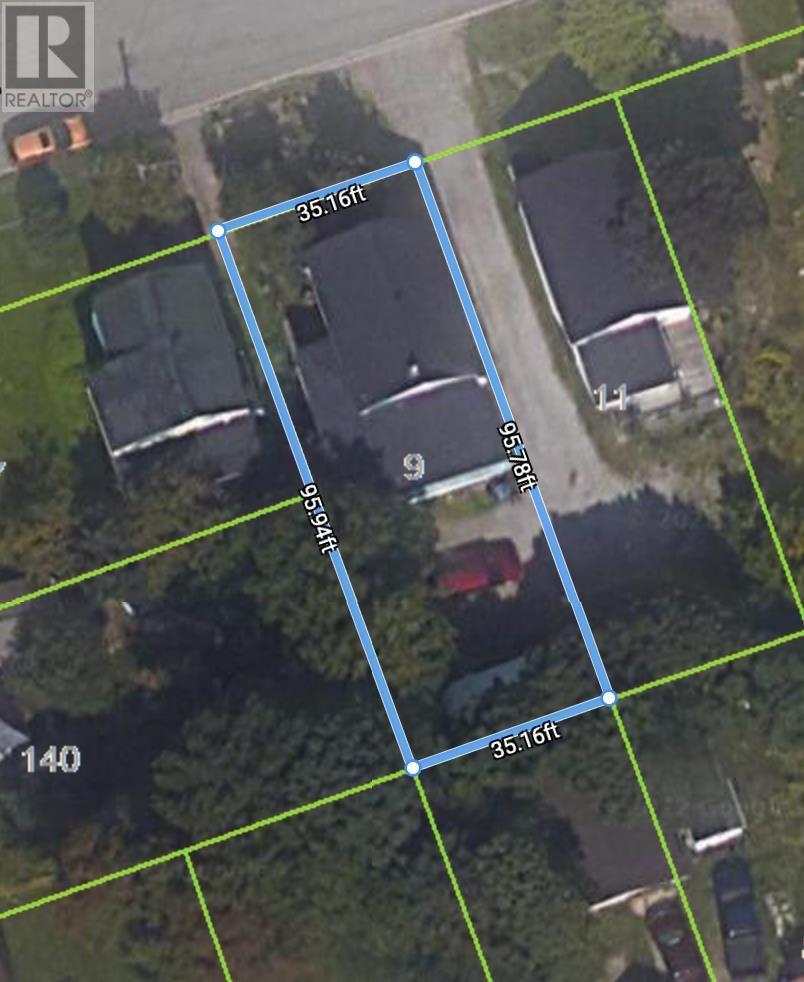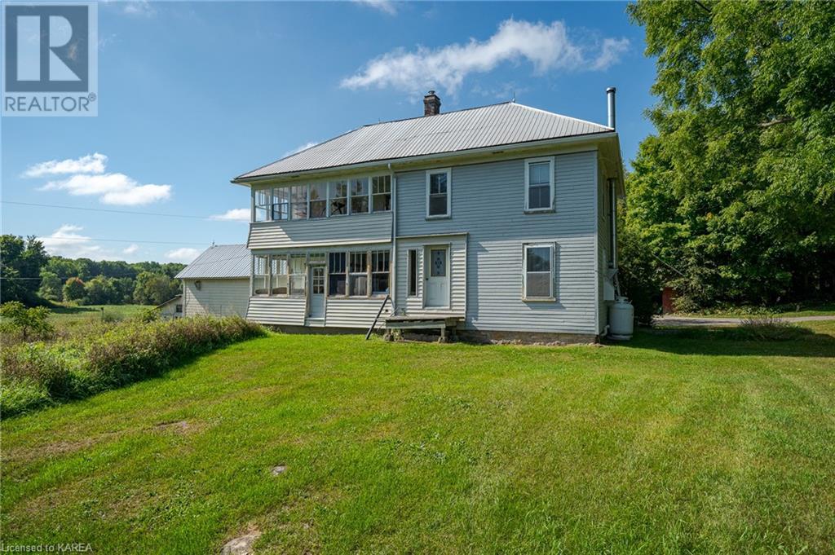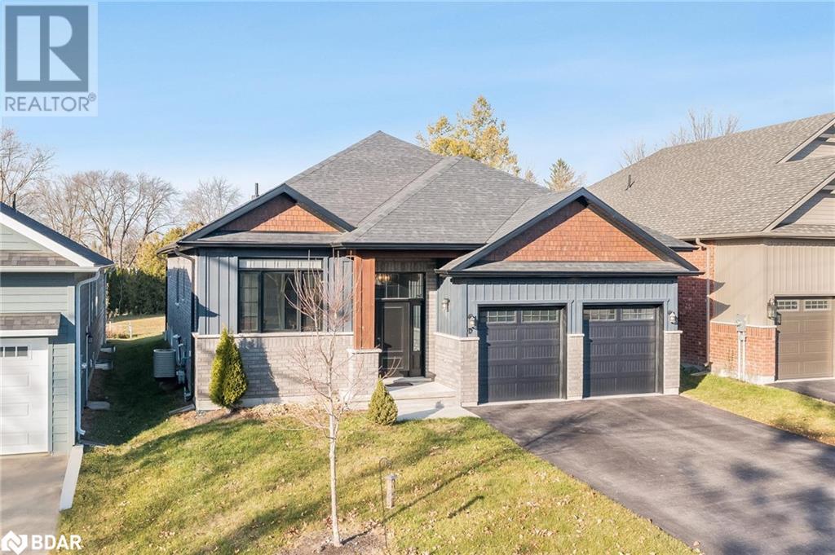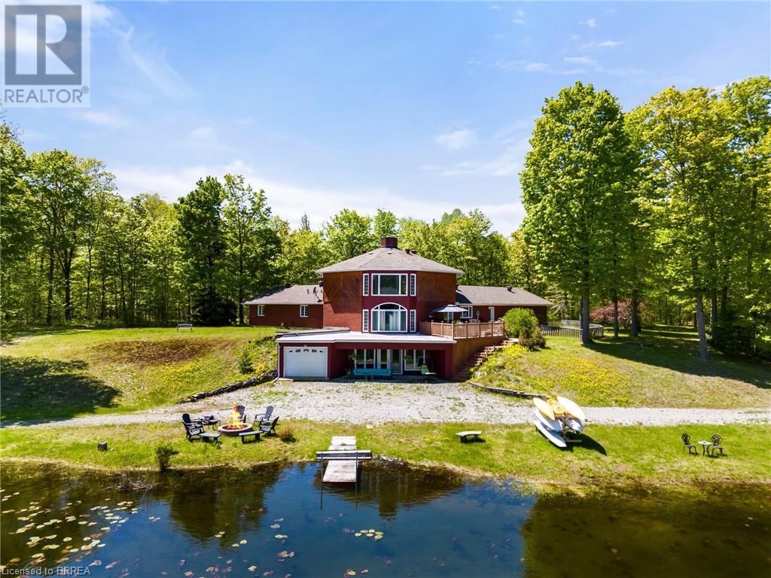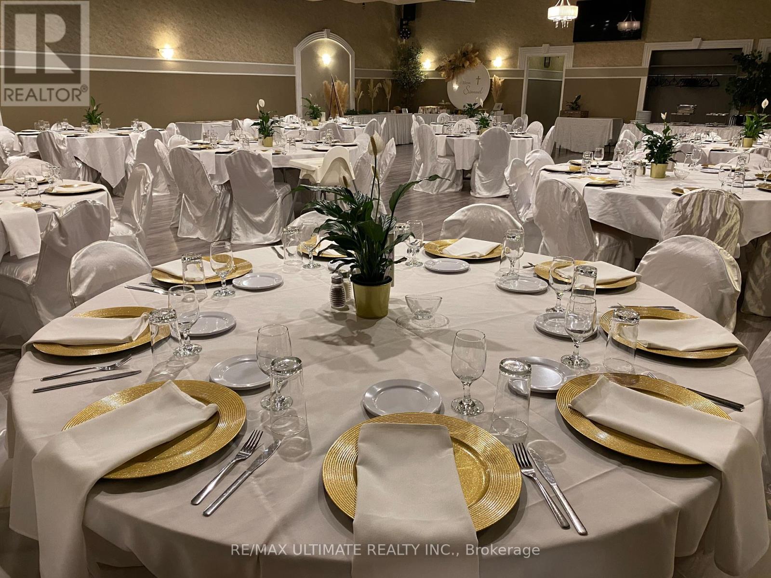#bsmt A1 -16 Cartmel Dr
Markham, Ontario
Beautiful Newly Renovated 2 Bedrom Basment Apartment, 2 Full Ensuite Bahrooms. Seperate Entrance. 1 Parking Spot Steps to TTC, Schools and Parks. (id:44788)
Century 21 Heritage Group Ltd.
#2c -141 Reach St
Uxbridge, Ontario
Professional Office Unit Available for Lease. Fully Built Out Space with Signage Fronting on Reach St in the Heart of Uxbridge. Ample Parking Available on Site. Diverse Tenant Mix Including Edukids Daycare Service, Body Fit & Uxbridge Mower. Variety of Uses Permitted. Professional & Flexible Landlord. Affordable Office Space Complimented by Minimal TMI Rate ($4.15 psf- 2024). (id:44788)
Cbre Limited
RE/MAX All-Stars Realty Inc.
2a Victoria St E
Innisfil, Ontario
Welcome to this exceptional four-year-old custom-built bungalow nestled in the tranquil neighborhood of Cookstown. This exquisite home is a testament to sophisticated living, featuring hardwood floors throughout. The open-concept layout seamlessly connects the impeccable kitchen, with a walk-in pantry, to the dining area and a spacious family room with an oversized bay window that bathes the space in natural light. Accommodation includes three generously proportioned bedrooms, with primary bedroom 4-piece ensuite, featuring a quartz-topped dual sink vanity. Modern amenities enhance functionality and comfort, including custom window coverings including remote operation on patio door, a water softener with a reverse osmosis treatment system ensures the highest water quality. Energy efficiency is incorporated with insulated ductwork and 8-foot insulated garage doors with side door entry to the garage. Visit our website to explore what makes this home an exceptional place to live. (id:44788)
Faris Team Real Estate
2200 King Vaughan Rd
King, Ontario
1.63 Acres Land Prime Vaughan Location. Minutes To 400 Series Highways. (id:44788)
RE/MAX Premier Inc.
335 6th Avenue W
Owen Sound, Ontario
Beautiful 4 bedroom 3 bath bungalow with 2 car garage in Woodland Estates. 1552 square feet on Main floor has 2 bedrooms up and 2 bedrooms down. The great room features 9' ceilings, lots of cupboards, quartz countertops, a large kitchen island, a gas fireplace and patio doors to a 10' X 21' partially covered deck, with stairs to the sodded yard. Large master has walk-in closet and 4 piece quartz counter top ensuite featuring tiled shower and free standing tub. Main floor laundry/mudroom has cabinets and countertop. Main floor has hardwood throughout except in the foyer, baths and laundry where there is ceramic tile. The lower level has 8'6 ceilings except for duct work. Large family room has 2 good size bedrooms going off it and a 3 piece bath. Large utility room completes the basement. The outside boasts Shouldice Stone all the way around 2 car garage with cement driveway and cement walk to the covered front porch. (id:44788)
Sutton-Sound Realty Inc. Brokerage
#905 -225 Village Green Sq
Toronto, Ontario
Tridel Luxury Condo-Selene, Kennedy/Hwy 401, Easy Access To Hwy 401, Practical 1+1 Bedroom Layout, L-Shape Kitchen With Lots Of Cabinet, Stainless Steele Appliances, B/I Paneled Dishwasher, Backsplash, Full-Size Washer & Dryer, Close To Public Transit, Schools, Park, Minutes To Kennedy Commons Shopping Centre & Agincourt Mall. 24 Hours Concierge Service, Ample Visitor Parking.**** EXTRAS **** Stainless Steel Fridge, Oven, Cooktop, B/I Paneled Dishwasher, Vertical Blinds & One Indoor Parking Spot. (id:44788)
Mehome Realty (Ontario) Inc.
9 Hearst St
Sault Ste. Marie, Ontario
Vacant land with R3 zoning and ready to build on! 37.01 foot frontage, central location, and ready for development of a single or multi family unit. Call today. (id:44788)
Exit Realty Lake Superior
3148 Highway 32
Seeleys Bay, Ontario
Welcome to this 2-storey, 3-bedroom, 2-bathroom home nestled on a picturesque 70-acre property in the charming community of Seeleys Bay. With its spacious layout, stunning features, and a perfect blend of indoor and outdoor living spaces, this property is truly a gem. As you approach the home, you'll be greeted by a sweet front porch, providing a warm and inviting welcome. The main level of this home features a spacious and inviting eat-in kitchen, perfect for gatherings and meal preparation. The living room provides a cozy atmosphere. It's the ideal place to relax and unwind. For those who love to bask in the warmth of the sun, the sunroom on the main level offers a serene spot for relaxation, whether you're reading a book or enjoying your morning coffee. A convenient laundry room on the main level adds to the functionality of this home, making daily chores a breeze. Upstairs, you'll discover three generously sized bedrooms, each with its unique charm. The There are two bathrooms on this level, ensuring convenience and comfort for your family and guests. A den on the second level offers a flexible space for a home office or an additional bedroom, depending on your needs. Another sunroom on the second level provides stunning views of the surrounding landscape, making it a perfect spot for relaxation and taking in the beauty of the property. This property boasts approximately 70 acres of land, providing endless possibilities for outdoor activities, including hiking, gardening, and exploring nature. A detached garage offers ample storage space for vehicles, tools, and equipment. The surrounding landscape is a paradise for nature enthusiasts, with an abundance of wildlife, trees, and open spaces. This home offers a unique opportunity to enjoy the tranquility of a rural setting. Whether you're looking for a family home or a weekend retreat, this property has it all. Don't miss the chance to make this dream property your own! (id:44788)
Mccaffrey Realty Inc.
105 Maplestone Drive
Kemptville, Ontario
Experience custom luxury w this multi-generational bungalow featuring 2840 sqft of main floor living space, including an in-law suite, seamlessly blending modern design & practical functionality. Ample living space spreads across the main level, featuring a striking chef's kitchen, adorned w top-tier appliances, quartz counters, & butler's pantry, seamlessly overlooking the dining & living areas. Step into the fully enclosed outdoor dining space, extending your living & entertaining areas. Main floor hosts a luxurious primary suite w private deck, lavish 5pc ensuite bath, & custom walk-in closet, complete w a secondary bedroom & full bath. Adding to the allure, the main floor in-law suite comes w a private entrance, ensuring independence & privacy. This self-contained suite comprises 2 beds, 2 baths, laundry area, kitchenette, & an airy living space. Descending to the large lower level, discover a wealth of possibilities w its versatile layout & access to the 1200sqft insulated garage. (id:44788)
RE/MAX Absolute Walker Realty
2a Victoria Street E
Cookstown, Ontario
Welcome to this exceptional four-year-old custom-built bungalow nestled in the tranquil neighborhood of Cookstown. This exquisite home is a testament to sophisticated living, featuring hardwood floors throughout. The open-concept layout seamlessly connects the impeccable kitchen, with a walk-in pantry, to the dining area and a spacious family room with an oversized bay window that bathes the space in natural light. Accommodation includes three generously proportioned bedrooms, with primary bedroom 4-piece ensuite, featuring a quartz-topped dual sink vanity. Modern amenities enhance functionality and comfort, including custom window coverings including remote operation on patio door, a water softener with a reverse osmosis treatment system ensures the highest water quality. Energy efficiency is incorporated with insulated ductwork and 8-foot insulated garage doors with side door entry to the garage. Visit our website to explore what makes this home an exceptional place to live. (id:44788)
Faris Team Real Estate Brokerage
91 Iekel Road
Faraday, Ontario
An extraordinary opportunity awaits at King's Wee Castle. Spanning 3,200 sqft of living space and sitting on just over 17 acres, this property is being sold fully furnished and ready to be enjoyed! A stunning pond perfect for kayaking, canoeing, and basking in the simple pleasures of summer is a prominent feature of this property, offering privacy and seclusion while being conveniently located just a short distance from all of Bancroft's amenities. Inside this remarkable home, you'll find breathtaking views that capture the essence of the surroundings. The home comprises 4 bedrooms, (plus 2 additional rooms currently used as bedrooms), including an oversized primary bedroom that offers stunning morning views of the water! Featuring double walk-in closets and luxurious 5pc ensuite. The open upper-level space is perfect for a home office or den, while the main floor laundry adds to the home's ease. The sunken living room and formal dining area create a grand atmosphere that's ideal for entertaining guests. The space features exquisite views, gleaming hardwood floors, and large bay window that floods the room with natural light. The kitchen boasts custom soft-close solid maple cabinets and island, making it a delightful space to spend time in. With an impressive lower level that has separate and convenient access from the garage. The living space is perfect for relaxation, complete with a rec room, wood-burning fireplace, 3-pc bath, bar area, and walk-out access to the covered patio. Outdoors is stunning, with large composite decking that's maintenance-free and overlooking the water, offering the perfect spot to observe the goings-on, from the dock to the volleyball court and beyond. Triple garage features heating, while an attached rear garage provides ample storage space for kayaks, paddleboards, and other equipment. The outdoor furnace system and high-efficiency geothermal heat pump system are just a few of the added perks of this remarkable property. (id:44788)
Revel Realty Inc.
The Agency
940 Queenston Rd
Hamilton, Ontario
RARELY OFFERED!!! Beloved and Well Established Restaurant & Banquet Hall with extremely loyal following in Stoney Creek. Easy accessibility, plenty of parking and excellent visibility. Sharp Industry Veterans can simultaneously run the banquet hall while operating the restaurant space in the front. Restaurant space itself also features a fully private dining area so 2-3 events can be run on-site at the same time. Rent $5,229. Lease expires June 30, 2027. (id:44788)
RE/MAX Ultimate Realty Inc.

