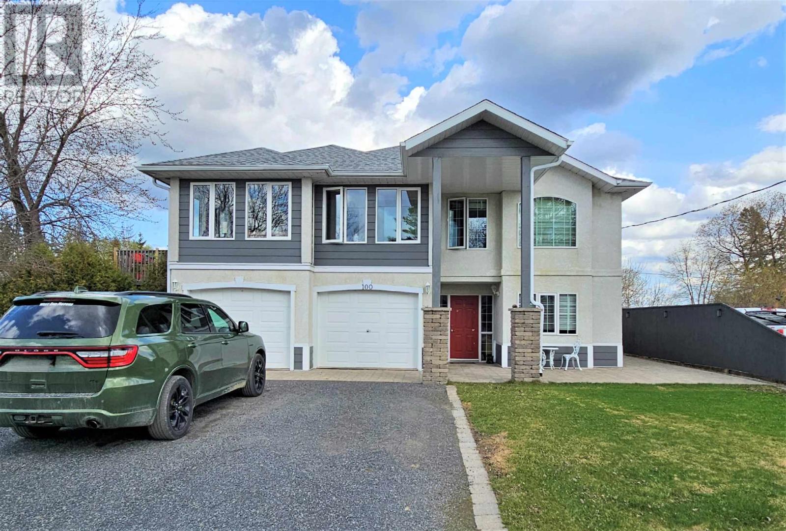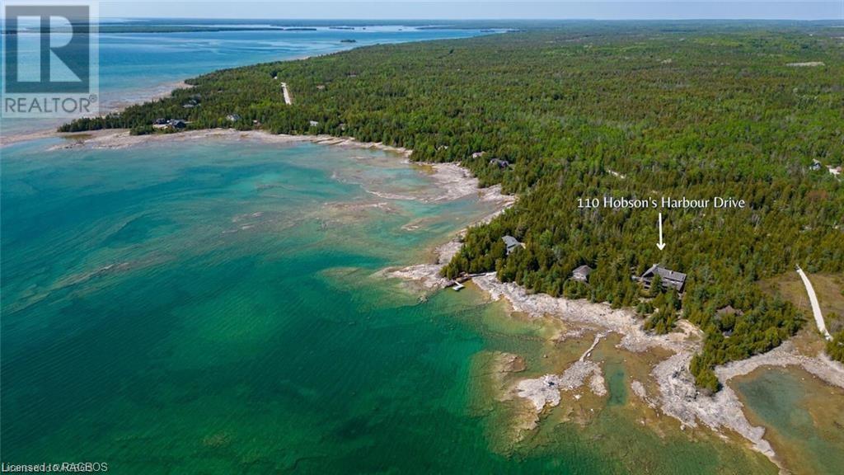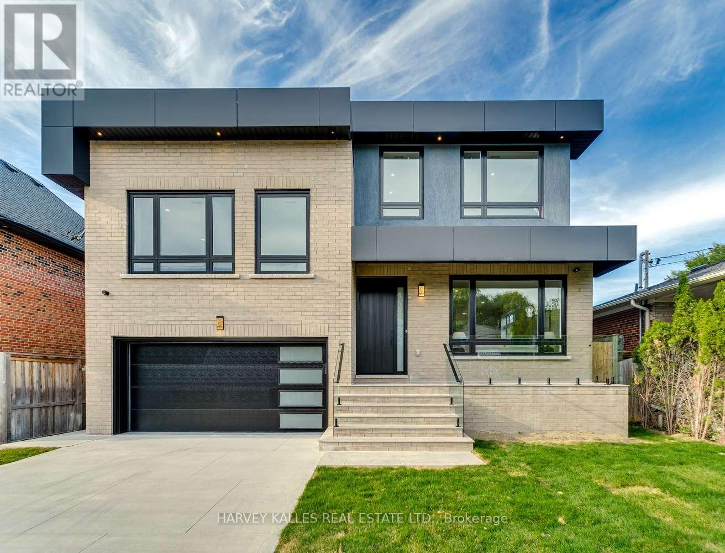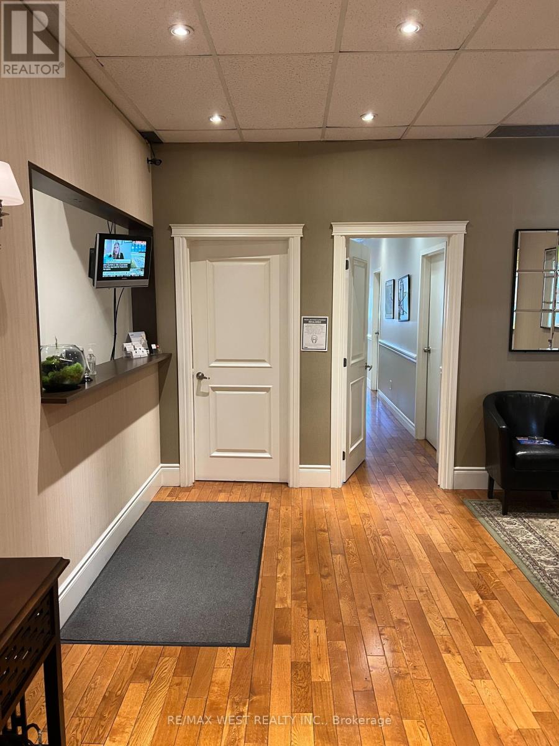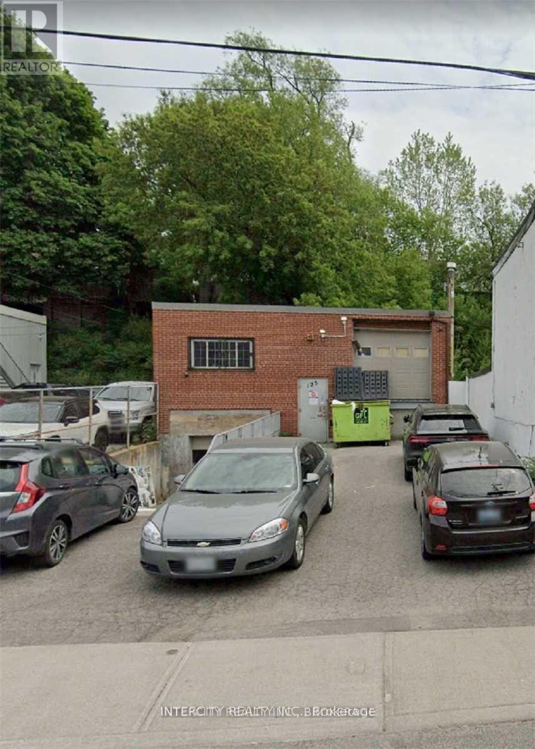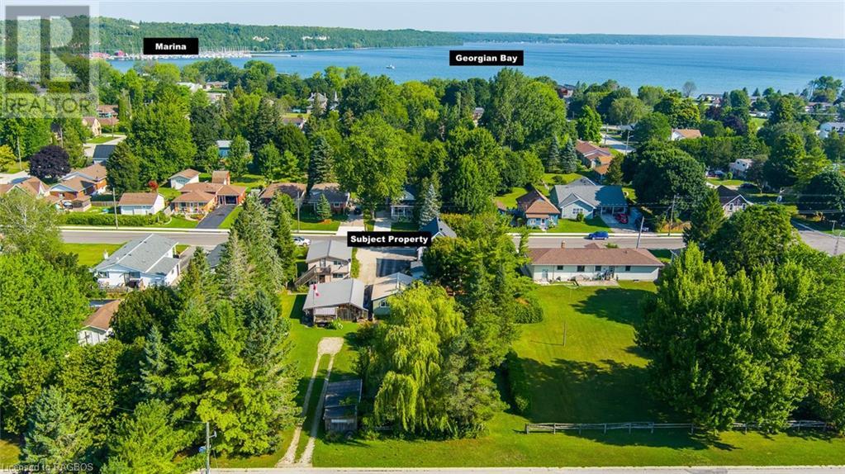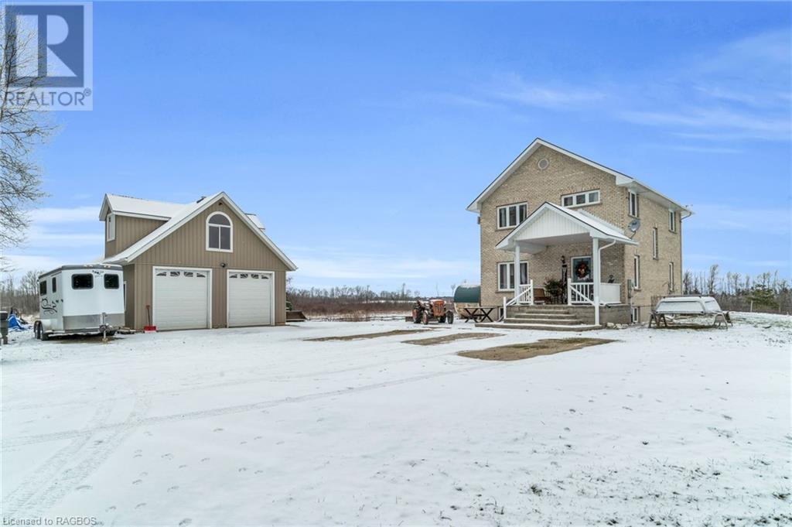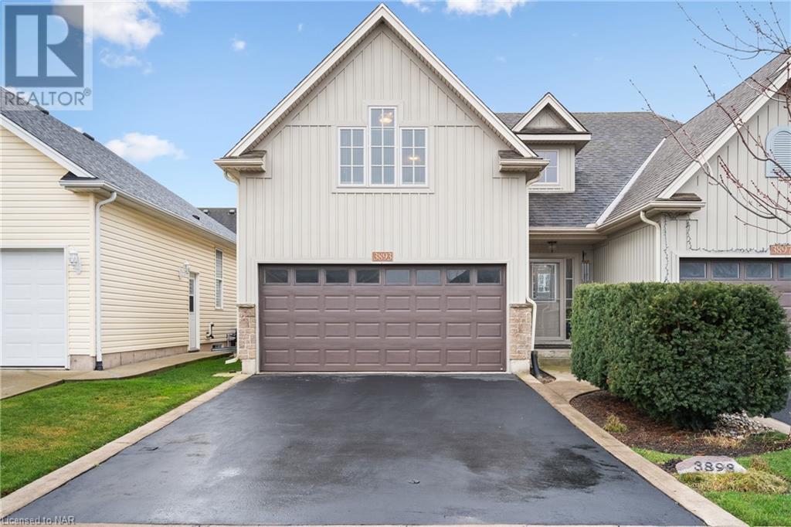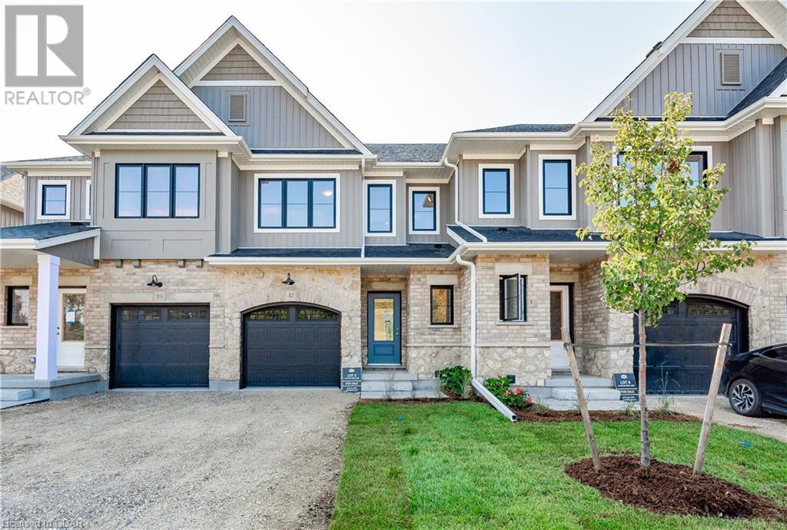3876 Muskoka Road 118 Unit# Sandfield 2 Week 10
Port Carling, Ontario
Welcome to the Muskokan Resort on Lake Joseph, where luxury meets convenience in this Sandfield semi-detached villa. This villas offers a hassle-free vacation experience with the perks of cottage living. The featured villa includes 3 bedrooms, 3.5 bathrooms, and an open-plan living, kitchen, and dining area. Enjoy the Muskoka Room and a spacious deck with stunning Lake Joseph views. The resort boasts amenities like tennis and basketball courts, a playground, library, outdoor pool, exercise room, sauna, and a natural sand beach with breathtaking lake views. Located minutes from Bala and Port Carling, it's an ideal cottage location. This fractional ownership provides 5 weeks of year-round vacationing in Muskoka. The villa comes fully furnished with high-end furniture and stainless steel appliances, requiring only your suitcase for a relaxing stay. Sandfield 2, close to the beach, offers a superb water view. This is currently the only available Sandfield villa, making it a unique opportunity. This is a PET FREE unit. 2024 weeks: Feb 5th-12th, Jun 24th -Jul1st, Sept 2nd-9th (fixed Week), Oct 7th -14th, Dec 30th - Jan 6th (id:44788)
Bracebridge Realty - Bracebridge
100 Queen St
Barwick, Ontario
NEW LISTING: Welcome to 100 Queen Street! This fabulous home has plenty of modern updates, space for the whole family and MORE! This charmer boasts 2 levels of unbelievable living space. Included in the upper level are 3 bedrooms, 2 baths, living room, dining room, kitchen, and sunroom. On the main level there is an office/den, just inside the front door and 2 fully furnished and equipped suites. A one bedroom and a two bedroom. So if want to run a Bed and Breakfast, it's all here. Need a Nanny or Granny suite or interested in month to month or long-term tenants, all of that is possible. The opportunities are endless. In the main living area upstairs, there is a gorgeous view of the river and skating/activity rink from the stunning 4-season sunroom. A dream kitchen that has been recently been renovated and updated with a HUGE island and some of the most convenient cupboards and storage you ever did see! If you like cooking, baking, or entertaining, this is the place for you. Open the French doors for convenient and pretty access to the dining/living area which is spacious and decorated in very tasteful neutral colors so you can move in and enjoy! The fantastic primary bedroom suite is spacious and private with and a large walk-in closet and last but most certainly not least is the elegant ensuite with a deep soaker jetted tub & separate walk-in shower. A spa for you to enjoy solitude and elegance. Now a quick glance outside where you’ll enjoy your BBQ on the large, tiered deck and the beautiful patio in the warmer months! I can’t forget to mention the fire pit, 2 storage sheds and the garden bed and planters and of course a large detached garage/workshop, insulated and heated for year round use. This home is a dream on so many levels! Is it time to make the move to your new forever home? Call today and let’s find out! RRD (id:44788)
RE/MAX First Choice Realty Ltd.
110 Hobson's Harbour Drive
Northern Bruce Peninsula, Ontario
Imagine … the sound of the waves crashing on a rocky shoreline, endless views, spectacular sunsets, night skies filled with stars and space to play and entertain - 110 Hobson’s Harbour delivers on all fronts. This magnificent property set on 475 feet of waterfront features three separate living spaces. Mature gardens line the stone walkway that leads to an impressive 3 bed/4 bath full scribe log home with just under 4000 sq ft of finished living space and spacious decks and seating areas that surround the exterior. Enter through the front door and you are immediately captured by the breadth of the log timbers that make up this stunning home. Truly an entertainers dream the large principal rooms will house your family and guests comfortably whether it’s for a sit-down meal in the dining room; gathering in the kitchen and breakfast area for morning coffee; or settling in the great room for a glass of wine, with its spectacular stone fireplace and soaring log beamed cathedral ceilings. Upstairs you’ll find an open loft sleeping area, a family bath, and two further bedrooms including the primary bedroom with spa-like bath and views over the water that will take your breath away. A cozy ambience is created with 6 stunning fireplaces found throughout this impressive home. The lower level rec room provides space for reading and games while the attached workshop and garage take care of the hobbyist and any storage needs. Need extra room for family or for guest quarters? Then venture down the path to the carriage house which features a full garage and a separate 3 bed/1 bath living space with vaulted ceilings, kitchen, living area and walkout to a large deck. In the other direction, the Little Cottage, affectionately known as the LC, also provides additional living space with 2 bedrooms, a loft sleeping area, living room, 3-piece bath and newly built deck. Privately set on 3.4 acres with mature trees, a sandy beach area and stone shoreline, this property is sure to impress! (id:44788)
RE/MAX Grey Bruce Realty Inc Brokerage (Tobermory)
150 Viewmount Ave
Toronto, Ontario
Welcome To This Superbly Updated Residence In Englemount-Lawrence! The Sun-Drenched Open Concept Main Floor Boasts Spacious Living And Dining Areas, Complemented By A Large Entertainer's Eat-In Kitchen Featuring A Sleek Contemporary Design, Breakfast Area, And Bar. The Kitchen Is Equipped With High-End Appliances And Opens Up To A Backyard Oasis! On The Second And Third Levels, Discover Your Primary Suite With A Vaulted Ceiling, Walkthrough Walk-In Closet w/ Seating Area, And A Luxurious Ensuite, Along With Three Additional Generously Sized Bedrooms For A Growing Family! The Mid/Lwr Lvl Offers A Versatile Space W/ A Spacious Family Room Featuring Custom-Built-Ins, A Walkout, And A Fireplace! Steps Down Also Provides The Flexibility For A Rec Room, Games Room, Or Play Area, Along With A Nanny/Guest Suite And Laundry Room! Located Just Minutes Away From Yorkdale, Shops, Restaurants, Parks, And More, This Home Invites You To Move Right In And Embrace The Exceptional Lifestyle It Offers!**** EXTRAS **** Bosch Fridge/Freezer, Bosch Dishwasher, Bosch Oven, Kitchen-Aid Cooktop , Exhaust, Bosch Microwave, All Elfs, All Window Coverings, C.Vac and Equip, RING Doorbell, Security Camera System. (id:44788)
Harvey Kalles Real Estate Ltd.
#15 -1170 Dundas St W
Toronto, Ontario
Professional office in redeveloped Trinity-Bellwoods. TTC ride to downtown. Office space about 179 sq ft., share with Professional Lawyers; Great for Lawyer outside Toronto to establish office in the City. Common use of receptions, boardroom, kitchen, and all common area. Secretarial station and parking available. Other professional usage-Accountant/Book-Keeper/Mortgage or Insurance Representative.**** EXTRAS **** Office furniture available. (id:44788)
RE/MAX West Realty Inc.
221 Walton St
Port Hope, Ontario
4-Unit Legal Income Property! Historic Brick Character in Architecturally-rich Port Hope. Jump start your retirement plan. Begin or add to investment portfolio. Tenanted 3512 sq ft circa 1880s property with Charm, Covered Front Porch detailwork. Addition in back looks to Ravine & forest. Acquire this investment Property in a superb location at the top of the street in beautiful historic Downtown Port Hope. Well-located for Tenant's convenience, close to all amenities including new Loyalist School. Your Tenants may appreciate strolls along the Ganaraska River or browsing the boutiques & dining at all the fab cafes, restaurants & bars just steps away. Specialty Food boutiques & Grocers & Convenience stores nearby. 401 & VIA station nearby for Commuters. 100 KM to Toronto. Locate well in one of the most beautiful small towns in Ontario to invest in. Could also be reclaimed as single family home conversion. Needs some TLC. Not renting at Market Rents but allows room to improve this one!**** EXTRAS **** Covered Front Porch. Historic Trim work. Roof: May 2004 Boiler pump: new 2021. Basement ready for Laundry Hookups. (id:44788)
Century 21 All-Pro Realty (1993) Ltd.
125 Blake St
Toronto, Ontario
Rare Freestanding Space In The Heart Of The Danforth. Ideal For Office/Warehouse/Bulk Retail/Industrial. 5 Car Parking, Drive-In And Truck Level Shipping. Close To T.T.C. Trendy Space Ideal For Printing, Marketing & Distribution Type. Rental Rate is $22 Per Sq Ft Net for Main Floor Plus $1000 a month For Lower Level Plus H.S.T.**** EXTRAS **** No Motorized Uses Will Be Accepted. Additional Rent Based On 40Cents Per Sq. Ft. of Main Floor Plus $24,406 of Taxes Per Annum (id:44788)
Intercity Realty Inc.
555 Mary Street
Wiarton, Ontario
Step into the charm of yesteryear with this meticulously maintained century home, seamlessly blending original character with numerous updates. Boasting 3 bedrooms and 1.5 baths, this residence offers a perfect blend of historic allure and modern comfort. The main floor hosts convenient features, including a laundry room and a bathroom. The heart of the home is a spacious eat-in kitchen, adorned with timeless details, and featuring sliding doors that open to a welcoming deck – perfect for entertaining or enjoying a quiet morning coffee. Revel in the seasonal glimpses of Georgian Bay, adding a touch of nature's beauty to your daily life. Situated on a double lot, this property provides ample outdoor space, complemented by a garage workshop for the hobbyist or DIY enthusiast. A delightful enclosed front porch welcomes you and sets the tone for the warmth and character that permeate this home. Nestled on the flats in Wiarton, this residence ensures both tranquility and accessibility, being in proximity to all amenities. Immerse yourself in the unique blend of history and modernity that defines this century home – a truly special offering for those seeking a home with a story to tell. (id:44788)
Sutton-Sound Realty Inc. Brokerage (Wiarton)
115624 County Road 3
Chatsworth, Ontario
This 2 story open concept home completed in 2009 will make you feel right at home with its country charm and unique features. From the natural maple kitchen to the original pine flooring, this home boasts large windows for natural light and a wood stove to keep you warm. The open concept main level features a laundry room, a four piece bathroom, a great room, kitchen and dining room. The back patio door opens to the beautiful 76 acres (35 organic acres-workable) of trees, farm, and land as far as you can see. The second level features 3 large bedrooms, which each include two large windows overlooking the country property. The upstairs bathroom is a 4 piece bath, complete with a separate standing shower and jacuzzi tub. The basement features a large utility room and a partially finished living area, making it ready for you to transform it into a rec room or extra bedroom. There is a two story detached 24 x 24 garage with loft, a tarp barn 30 x 64 (2015) with lots of recent upgrades, garden greenhouse 20 x 32 (2014), plus 3 Garden sheds. On the west side of the property you will find a nursery garden with many trees ranging in sizes and lots of different herbs and spices growing. This L shaped property is located on a paved road 25 minutes southwest of Owen Sound and features a creek running through the back of the property and the rail trail right beside, making it any outdoor lover's paradise! This property blends to variable uses; (market gardening, hobby farm, storage rental, family home). The home and all out buildings are in great condition with the home showing exceptionally well. All measurements and acreage are approximate. Call to schedule your showing today. (id:44788)
Keller Williams Lifestyles Realty
3893 Settler's Cove Drive
Stevensville, Ontario
The neutral colours and aesthetically pleasing design are sure to impress! As you enter the foyer and make your way up to the main floor, you will be delighted by the unique layout that offers open concept living and plenty of space for entertaining. This semi-detached home provides 2+1 bedrooms, 3 full bathrooms and a finished basement. The heart of the home is often the kitchen, and this one is a perfect gathering place for friends and family. A backsplash and granite countertops have been added to give the kitchen an extra touch of elegance. A guest bedroom and a guest bathroom are on their own level, allowing your company to have their own private area during their stay. The master bedroom is on the main floor along with another bathroom, however the guest bedroom would also make a perfect master suite. One more bedroom can be found on the lower level. The spacious family room offers the ideal spot to cozy up by the gas fireplace and relax after a long day! The family room offers a wet bar and large windows that allow in plenty of natural light! Some of the other features in this home include a rear deck directly off of the living room, fenced in yard, hardwood flooring on the main floor, a cold cellar and two gas fireplaces. Enjoy nature walks at the conservation club, family picnics at the local park, nearby playgrounds for the kids and the weekly farmers market. A short drive to the QEW, Buffalo, Niagara Falls, Ridgeway and Crystal Beach. (id:44788)
Rore Real Estate
41 Fieldstone Lane Unit# 5
Elora, Ontario
Welcome to Fieldstone II, Elora's newest townhome community by Granite Homes. This exceptional interior unit townhome offers a generous 1,604 sq. ft. of living space, inviting you to experience a perfect blend of style and comfort. You'll be captivated by the open concept main floor, with 9ft. ceilings, luxury vinyl plank flooring and pot lighting. The expansive kitchen features an oversized island with an extended breakfast bar and quartz countertops. Upstairs, discover three inviting bedrooms, including a primary suite, ensuite bathroom and spacious walk-in closet. The convenience of an adjacent laundry room enhances the functionality of the upper level. Step outside onto your rear patio with privacy fence, creating a perfect retreat to unwind and enjoy the outdoors. Marvel at the unique exteriors, including limestone harvested from the site. Nestled in the heart of Elora, South River is a community inspired by the town's impressive architecture and surrounded by nature's beauty. Don't miss the opportunity to make this exquisite townhome your own. Embrace the charm of Elora and the comforts of modern living in this exceptional property. Contact us today to schedule a tour of our Model Home or to speak with a Sales Representative. (id:44788)
Home Group Realty Inc.
265 Lancaster Drive
Port Colborne, Ontario
Stunning freehold townhouse luxury in Port Colborne's premier community close to the Quarry. 265 Lancaster Dr. is one of 2 middle units still available with absolutely breath-taking natural look hardwood. Welcome to the Westwood Estate Lancaster 6 Block. These are freehold townhouses that have all the modern luxury you could ask for in a bungalow that is just minutes from the Lake Erie. Luxury townhouse bungalows at its finest by a local Niagara builder that does it the right way. No expense spared with engineered hardwood throughout the main floor and 9 foot ceilings with 10 foot luxury tray ceilings in the living room and main bedroom. Once you walk up to the house you can tell this isn't cookie cutter, with true board and batten Hardie board on the front with stone skirting and all brick on the sides. The gorgeous black aluminum railing highlight the modern stairs. All the countertops in the kitchen and bathrooms are Quartz for no up keep needed. Gorgeous gas fireplace has modern white textured tile all the way to the ceiling and highlights the living room with interior blinds on the back sliders. The Primary bedroom is the ideal empty nester room with a double vanity and a walk-in shower as well as a walk-in closet. This home checks all the boxes and leaves you in perfect shape to finish the open basement that already has studded exterior walls, large windows and no rental equipment. Including the on demand water system. Building done right as the basement bathroom is a roughed in for a four piece, and comes with a 200 amp panel. Covenant on townhouses that a concrete driveway or pavers must be completed within 12 months of closing. (id:44788)
Royal LePage Nrc Realty


