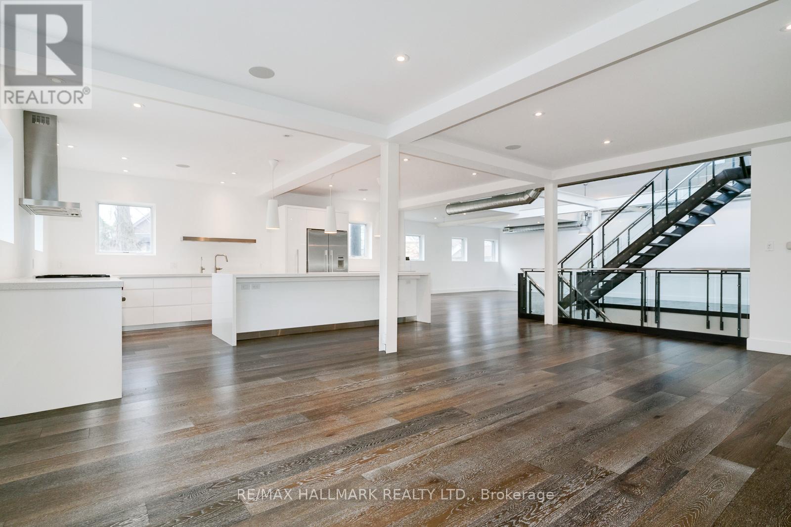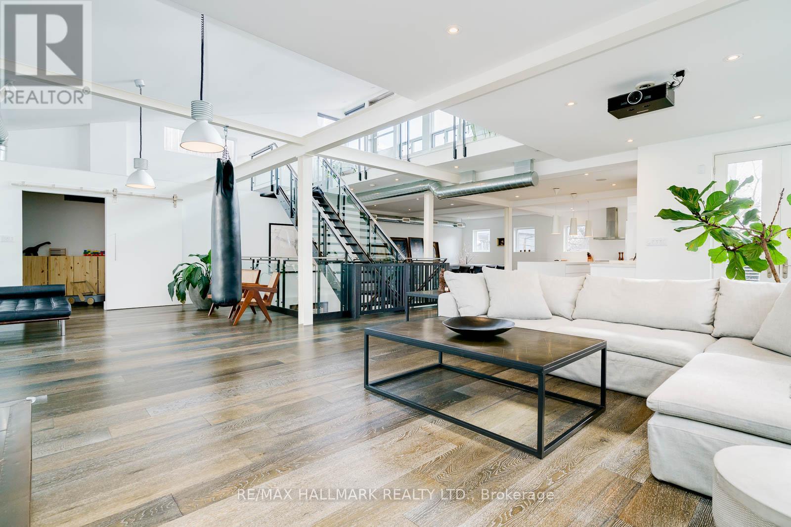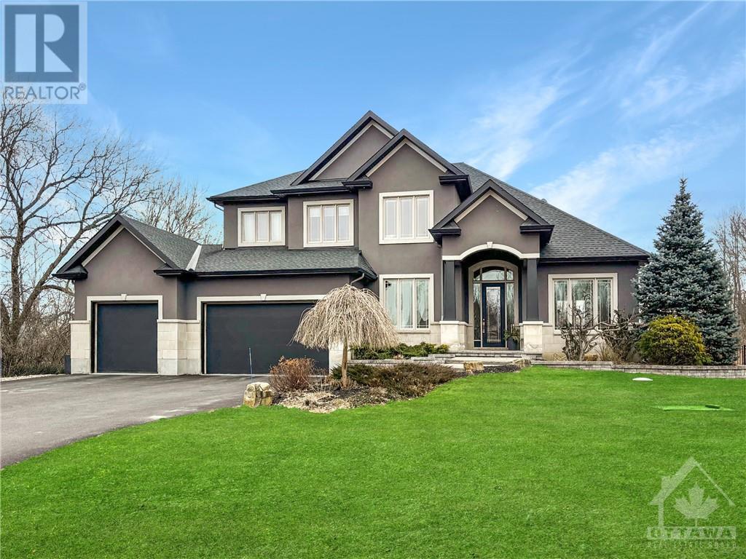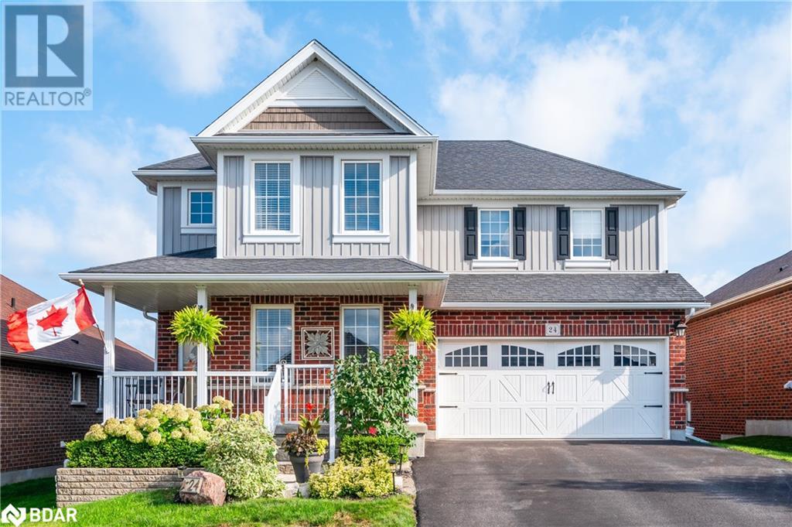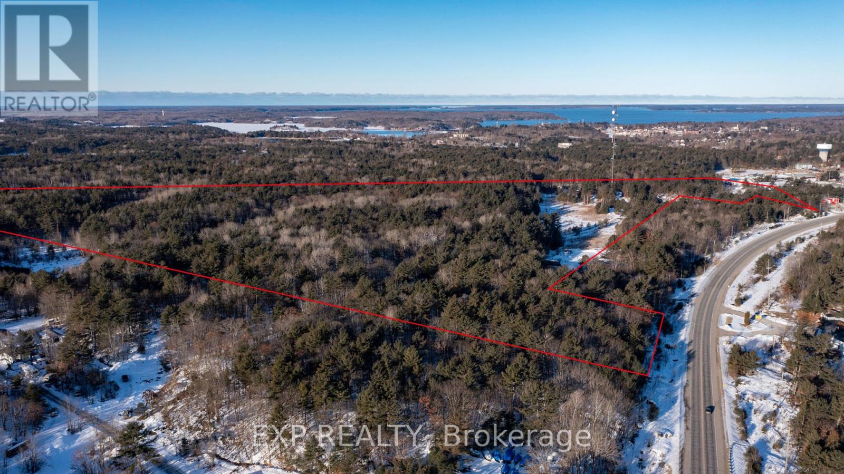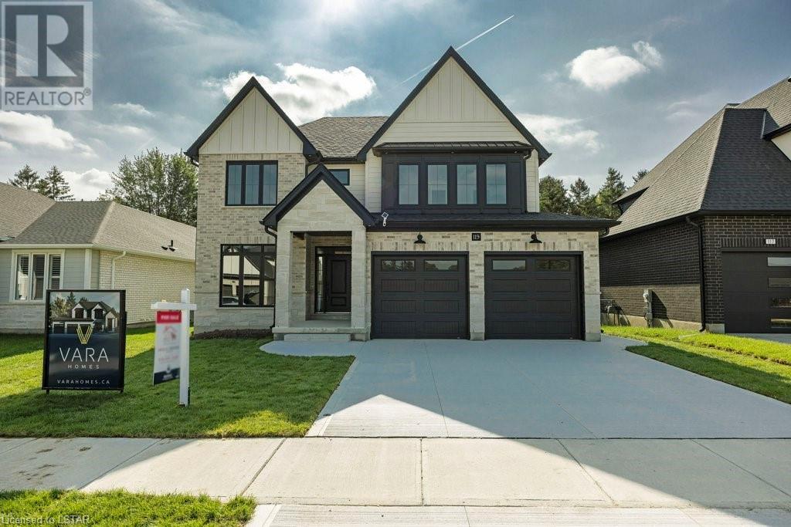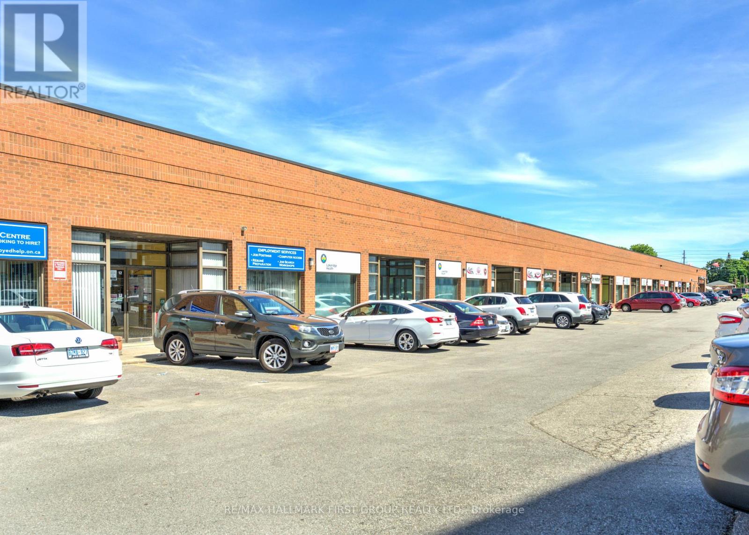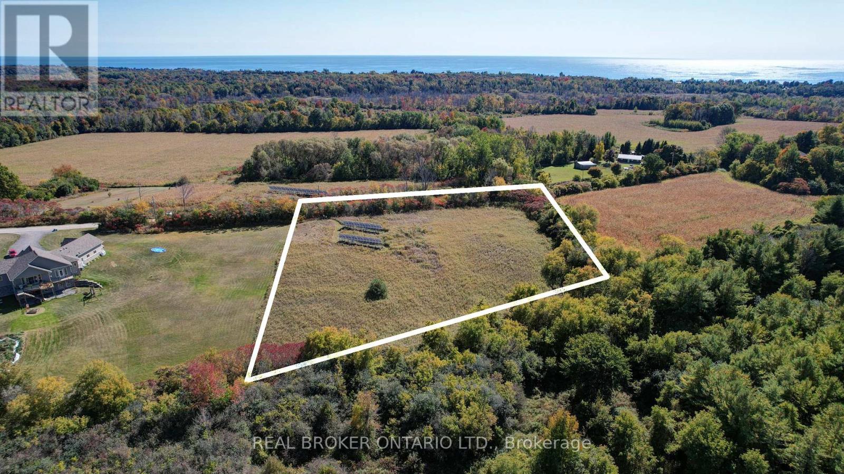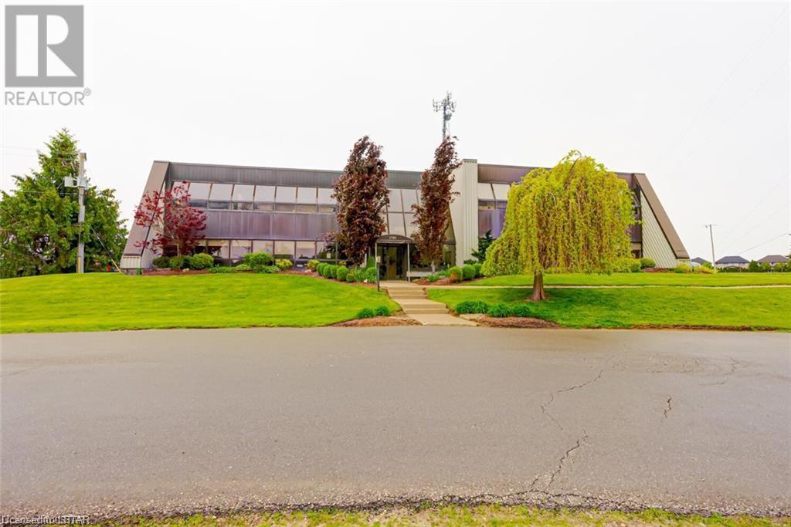291 College St
Toronto, Ontario
20,250 sqft commercial parking lot fully fenced and paved near Kensington Market & Chinatown. Uses include outside storage, new or used car lot, sales, flea market, garden Centre, car rental, contractor yard, etc. At present there is no license to allow hourly or daily parking but new tenant may apply for it. Presently only weekly or monthly parking is allowed. If tenant requires some office space landlord can offer some space at 289 College (next door). 8 Oxford street is included.**** EXTRAS **** $8000 per month rent is based on $160.00 x 50 spots = $8000 + HST + utilities. (id:44788)
Sutton Group-Security Real Estate Inc.
126 Sears St
Toronto, Ontario
Embrace creativity in Leslieville, a vibrant artistic hub in Toronto! This unique detached building, once a movie props warehouse, now offers a stunning live-work space, ideal for artists, photographers, and musicians. Melding loft-style living with the independence of a freehold home, creating an inspiring environment that blends contemporary design with industrial charm. The spacious layout, boasts an open-plan design, adaptable for studios, galleries, or rehearsal spaces, catering to a variety of artistic needs, while the rooftop terrace offers breathtaking views of the Toronto skyline. With approved permits for a 2-car garage and third-story addition, this property is a versatile and rare find in the GTA! A unique blend of privacy, inspiration, and style for the creatively inclined.**** EXTRAS **** Permits and drawing in place for a 2 car garage + 3rd story addition. (id:44788)
RE/MAX Hallmark Realty Ltd.
126 Sears St
Toronto, Ontario
An unparalleled opportunity awaits in the heart of Leslieville, one of the city's most coveted neighborhoods. This remarkable detached building, formerly a movie props warehouse, offers a captivating fusion of loft-style, maintenance-free living, with the independence of a freehold home. Bathed in abundant natural light, the space seamlessly harmonizes high-end contemporary design with its industrial heritage, resulting in a true masterpiece of architectural ingenuity. The expansive rooftop terrace showcases the Toronto Skyline. What's more, the property comes with approved permits and drawings for a 2-car garage and a third-story addition, making it an understated yet exceptional gem in the GTA - a private residence that truly stands out for those seeking a one-of-a-kind living experience.**** EXTRAS **** Permits and drawing in place for a 2 car garage + 3rd story addition. (id:44788)
RE/MAX Hallmark Realty Ltd.
100 Arbourbrook Boulevard
Ottawa, Ontario
Experience the perfect blend of luxury and privacy. Stunning custom-built stone and stucco 4 bedroom home w/Salt water in-ground pool with a 3 car garage. Front entrance features a modern front door with glass insert, soldier windows and a curved transom to the tiled front entrance, allowing ample natural light. Spacious main floor den, laundry room with built-in sink and open shelving & lots of cabinets. The kitchen features exceptional finishes with custom quartz countertops, high-end kitchen aid appliances, and cupboards. The second level, reveals a primary bedroom with a 5-piece ensuite and a glass window shower plus a soaker tub. 3 additional spacious bedrooms, sharing a 5 pc bathroom. The finished basement serves as a fitness room or office. Enjoy privacy, ample lot size, proximity to Ottawa's downtown core, and the tranquility of upscale living. This residence is a statement of luxury and modern comfort. 24 Hour Irrevocable on Offers (id:44788)
RE/MAX Affiliates Realty Ltd.
24 English Crescent
Plattsville, Ontario
Looking to get out of the city hustle? Experience a rural lifestyle in an urbansetting. 20 mins from KW & Woodstock. It's amazing how you can enjoy beautiful sunsets & star gaze. 10 mins from the 401. Location Plattsville: a thriving family community. This home exudes subtle elegance & is understated with modern style. Over 3000 ft, boasting a spacious open concept main floor with formal livingroom,dining room w/ fireplace, luxury kitchen with center island, an abundance of modern cabinetry w/ undermount lighting, full pantry,new granite counter tops(2022)farmer sink & pot faucet to compliment modern appliances. Perfect for the aspiring chef & get-togethers. Wlk/out to a large extended deck with view of perennial gardens, new covered flagstone patio(2023)& gazebo covered inviting hot tub. The 2nd floor showcases a bright & comfortable upper family room,3 spacious bedrooms, upper laundry room & full bath. The master bedroom suite offers DOUBLE walk in closets, a private, relaxing space with a newly renovated (2021)luxury 5pce ensuite w/ separate stand alone double head shower & modern tub. The lower level hosts big bright windows, an ideal in-law set up or future rental(not zoned). Large 1 bedrm, living room, full kitchen, 4 pce bath, in-suite laundry insulated floors (designed August 2020)This home is equipped w/ complete Generac 14KW back up (natural gas)generator w/ whole house capacity(Dec 2022) Double garage w/ epoxy floors. Pride of Ownship is evident thru-out (id:44788)
RE/MAX Hallmark Chay Realty Brokerage
0 Oastler Park Dr
Seguin, Ontario
An exceptional 60-acre land parcel in the Seguin settlement area, zoned for Mixed Use (MU), presents a golden opportunity for investors and developers. Located within the Township, known for its cooperative and forward-thinking approach towards development, especially in creating attainable housing, this property offers immense potential. It borders the bustling town of Parry Sound, placing future residents or businesses in close proximity to essential amenities. The south end commercial area and the West Parry Sound Health Center are nearby, enhancing the appeal of the location. Moreover, it's easy access to a major highway ensures seamless connectivity. This is a rare chance to be part of a community-focused development in a region poised for growth. Don't miss out on the opportunity to transform this expansive tract of land into a vibrant, thriving community. (id:44788)
Exp Realty
119 Optimist Drive
Talbotville, Ontario
Welcome home to 119 Optimist Dr. in picturesque Talbotville Meadows, just a short drive from London and St. Thomas, ON. This exceptional 3844 sq ft (incl. the basement) finished, 5-bedroom, 4.5-bathroom masterpiece was crafted by Vara Homes and is poised to redefine the essence of luxury living. Enter into a thoughtfully designed open-concept main level, graced with 9 ft ceilings, an inviting office space off the expansive foyer, and an impressive open concept kitchen, dining, and living room area. Sunlit by oversized windows and patio sliders, the main living space provides views of the spacious backyard. Unleash your culinary creativity in the chef's dream kitchen, outfitted with Samsung appliances, ample counter and storage space, a generous pantry, captivating cabinets, an exquisite ceiling-reaching backsplash, and elegant details like floating shelves and wood accents. The second level is a sanctuary of comfort, featuring a striking primary bedroom with an oversized walk-in closet and luxurious ensuite boasting a soaker tub, stand-up glass shower, toilet closet, and double vanity with generous counter space. A second junior primary with a walk-in closet and 3-piece ensuite, paired with two additional bedrooms sharing a jack-and-jill 5-piece bathroom, makes this level perfect for extended family, guests, or growing teens and tweens. Adding to the convenience is a well-appointed laundry room on the 2nd floor. The fully finished basement is a haven unto itself, presenting a 5th bedroom, a 3-piece bath, and a wet bar within the expansive family room. The generous backyard, backing onto a tree line for added privacy, invites your children, pets, and gardening aspirations to flourish. A double car garage and a brushed finish concrete driveway, offering ample parking and storage, underscore that this home is tailored for those who cherish both style and functionality. Don't miss the chance to become the proud owner of this impeccable home – your dream home awaits! (id:44788)
RE/MAX Centre City Realty Inc.
#11a&b -1400 Bayly St
Pickering, Ontario
Conveniently Located Next To Pickering Go Station, Pedestrian Bridge To Pickering Town Centre And Just Minutes To Highway 401. On-Site Amenities Include 3 Restaurants, (Thai, Pub & BBQ) And Service Ontario.**** EXTRAS **** Annual Escalations Required. (id:44788)
RE/MAX Hallmark First Group Realty Ltd.
1451 Hwy 11 71
Alberton, Ontario
NEW LISTING – Have you dreamed of country living but like the idea of staying close to town? 1451 HWY 1171 is less than 10 minutes from Fort Frances and is set up to provide everything you need to enjoy the benefits of rural living and the convenience of being close to all amenities. You’re sure to love the privacy provided by the tree line, complimented by the open green fields of grass and nature. There is approximately 5.5 acres of land along with the 4-bedroom, 2 bathroom home. From the front door you a greeted by a large entryway and a bi-level staircase. Heading up to the main floor, there is a very spacious living room which is open to the dining room. This home has a fantastic layout for entertaining with access to the wrap around deck from both the living room and the kitchen, which is set up with everything you need and newer appliances! Heading down the hallway you’ll be a fan of the completely re-done 5 piece bathroom with standing shower, gorgeous white soaker tub and double vanity. The primary bedroom has tons of space and 3-piece ensuite. There are 2 other bedrooms to finish the main floor. All the bedrooms have good sized closets and lots of room for you to set them up as you please. Heading downstairs, there is lots of room for you to play with. There is another 4th bedroom, rec room, den/office and very spacious utility/laundry area. All you need to do is complete the flooring and it’s ready to go! All the windows are bright, replaced roughly 10 years ago and come with custom blinds. How convenient when moving in! Exploring outside there is a great garage/shop with 3 garage doors (electric openers), a workbench and plenty of room for whatever you need. The wrap around deck was recently added to the home and is a wonderful place to enjoy the country views, host your family and friends or just enjoy the peace and quiet of rural living. This place has so much going for it - call today! rrd (id:44788)
RE/MAX First Choice Realty Ltd.
Lot 4 Barnum House Rd
Alnwick/haldimand, Ontario
This beautiful 2.2 Acre, partially cleared Lot is ready for your new Home. Situated on a cul-de-sac, for little traffic & wonderful privacy, while being within minutes of the 401, Cobourg & Grafton, home of the famous St. Anne's Spa. Grafton is an area of fine homes but with small town charm and quick access to Lake Ontario & the Conservation Area. Steady income from the solar panels will continue until 2032. Buyer to assume solar contract. Solar income averages $10,000 per year. Tax amount based on vacant land. Buyer to do their due diligence regarding permits, fees, building, taxes and solar panels. Development fees paid at the time of severance - any increases in fees are Buyers responsibility. Income history & Survey Available. HST applies to sale, however, Buyer must register for HST to assume solar panel contract. Plz do not walk the property without an appt & permission. (id:44788)
Right At Home Realty Inc.
436 Eddystone Rd
Alnwick/haldimand, Ontario
One-Of-A-Kind Custom Designed & Built Home Majestically Perched on a Hilltop to capture Million dollar views of beautiful Northumberland Hills & Picturesque Sunsets, in sought after area of Grafton (horse country) & renowned St. Anne's Spa.Welcome to Thunder Ridge Farm. From the highest point on the property you overlook horses grazing in paddocks, the sun reflecting on the pond or a rider on her horse, entering the arena. This is a Horse Lovers Paradise.40 Acres of Serenity & Privacy, perfect for your equestrian operation - coach kids to ride/train horses in the arena, or ride the trails. The Stable is equipped w/ hydro, water, 8 stalls, tack & feed rm. Situated perfectly to overlook the property, this fabulous 4 Bdrm, 2.5 Bath home is flooded with light. Expansive transom windows ensure you never miss a view from the Gorgeous Living Rm w/ Floor to Ceiling Stone F/P. Thoughtfully designed, generous Room sizes, multiple W/O's, gardens, bunkie - and more. Must be seen to be appreciated.**** EXTRAS **** Full list of features available (id:44788)
Right At Home Realty Inc.
1785 Wonderland Road N Unit# B
London, Ontario
Discover an incredible leasing opportunity for upper-floor office space in Fox Hollow, right on Wonderland Rd. N. This commercial property boasts high visibility in a thriving neighborhood, making it an excellent investment. Don't miss out on this prime business prospect! Showings available Monday to Friday after 5 PM and weekends anytime. Contact us now to secure your spot! (id:44788)
Century 21 First Canadian Corp.


