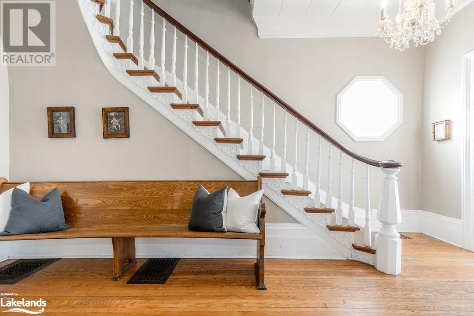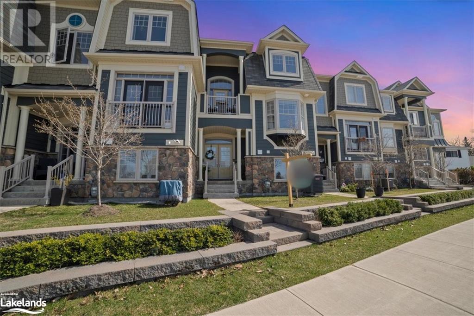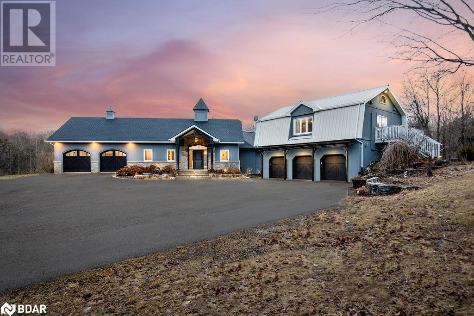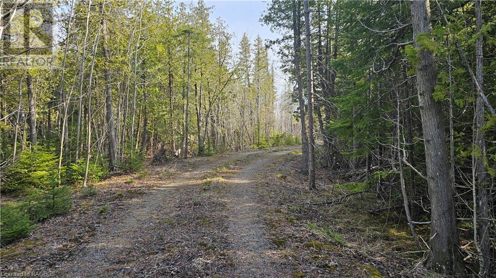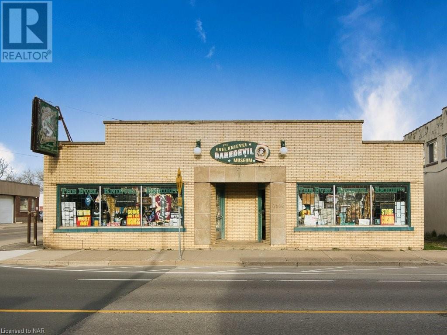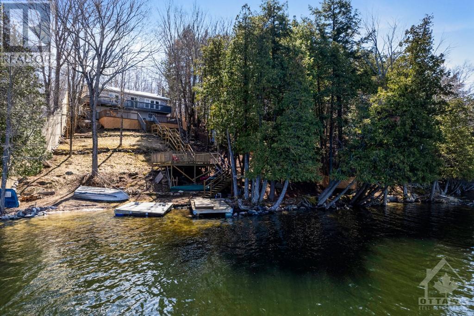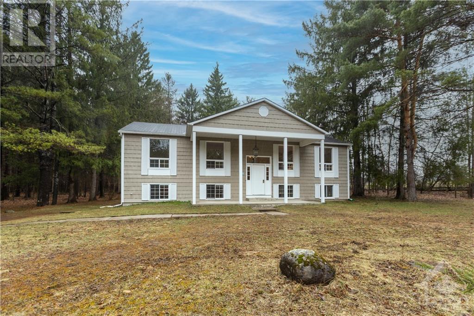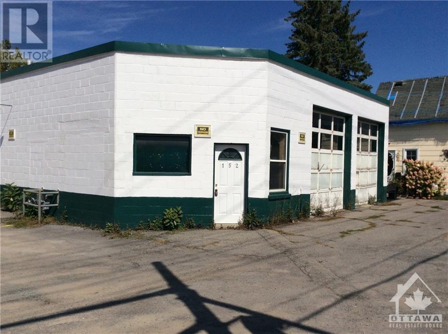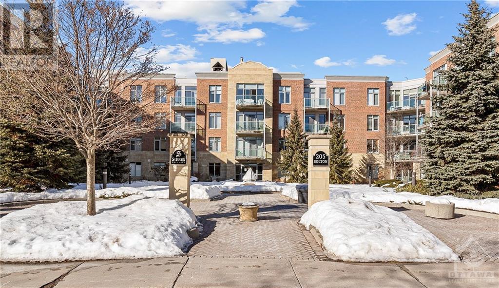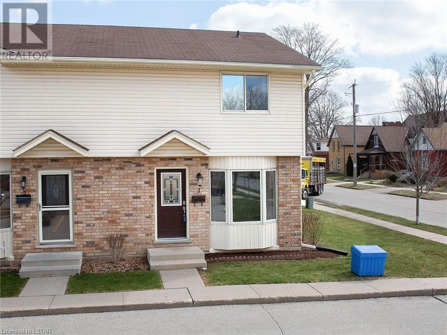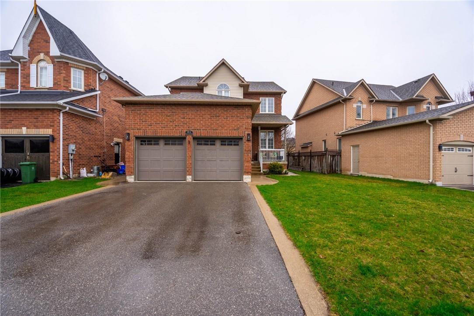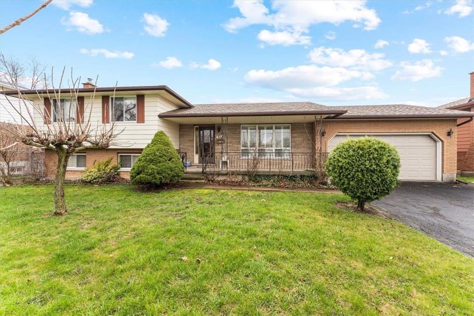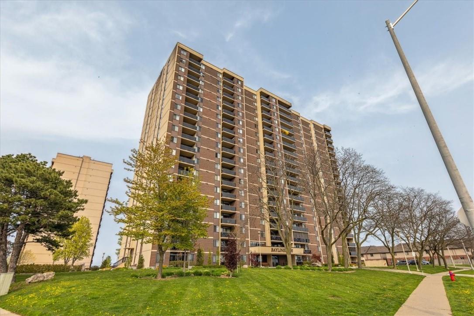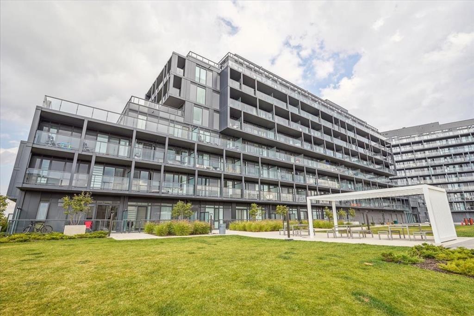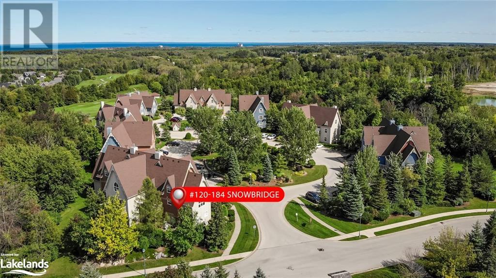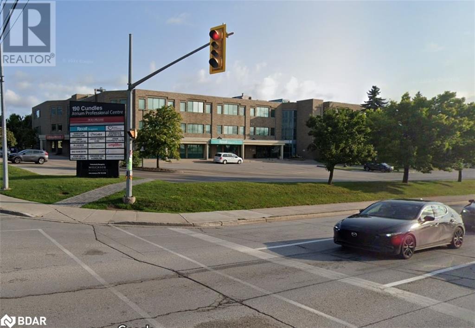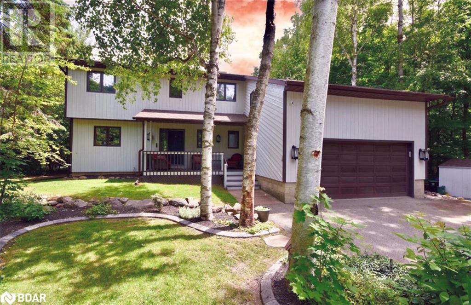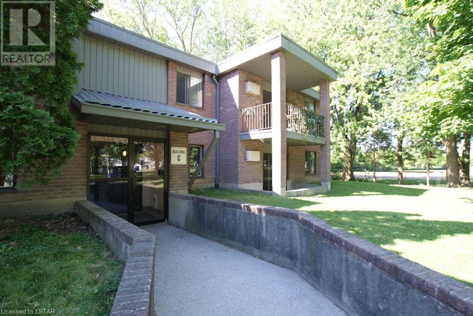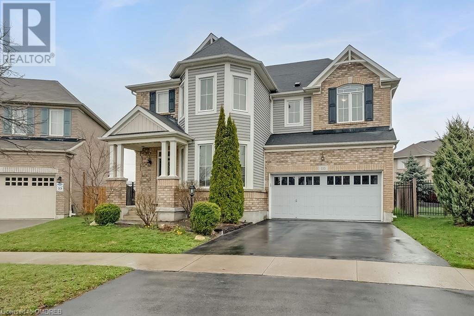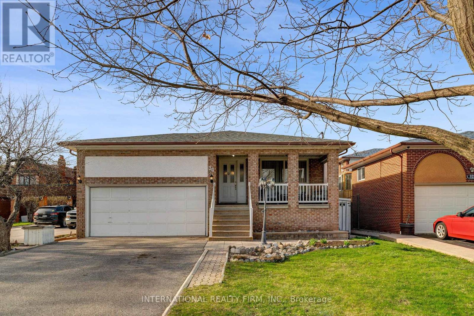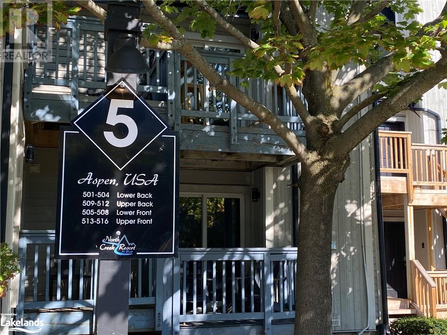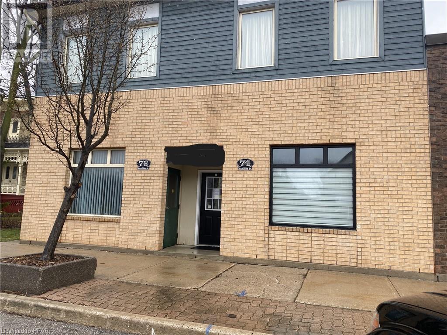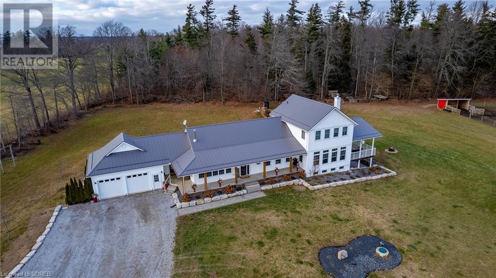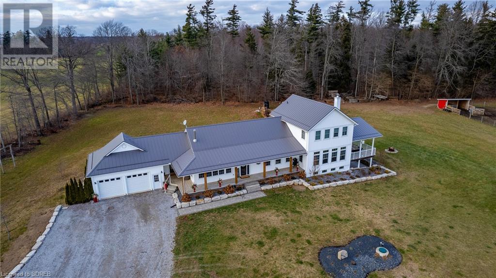5299 9 County Road
New Lowell, Ontario
This 4 bedroom + study, 2.5 bathroom home built in 1873 offers 3 levels w/ potential to accommodate singular or multi-businesses. With C1 commercial zoning & the ability to accommodate more parking at the front off of the circular driveway, this property might be just what you have been looking for. Some of the permitted zoning business options include: Art Gallery, Funeral Home, Professional Offices, Medical Clinic or Restaurant. Currently being used as a single family home, the property still boasts original hemlock floors, soaring ceilings & 15-inch baseboards flanked by 9-inch casings. A majestic staircase sets the tone of the property & is continued on the main level which encompasses a living room, family room w/ gas f/p & formal dining area w/ access to the backyard featuring a screened-in porch w/ access to the exterior bar & fire pit. Kitchen w/ breakfast nook, 3 season sunroom & 3PC bath. Extra living space with separate entrance for in-home business. The 2nd floor offers 4 large bedrooms + newly renovated 5PC bath w/ laundry. Large 3rd floor space w/ 2PC bath. Half an acre of land, fully fenced, shed & chicken coop. Please call or email for for full list of Commercial uses. (id:44788)
Keller Williams Experience Realty Brokerage
Royal LePage Locations North (Collingwood Unit B) Brokerage
5 Nautical Lane
Wasaga Beach, Ontario
Entertertainer' s Delight! Sunset, Beach, Kayakers, Cross Country Skiers Haven! Spectacular 18Ft Cathedral Ceilings in LR & Gas Fireplace, Eat in Kitchen w/ Enlarged Quartz Breakfast Bar July 22, Full Length Cabinetry, Black Granite Sink, Riobel Faucet w/Walk out to a 20 x 9 Balcony for Summer Fun & Gardens. Water & Nature Lovers will enjoy Breathtaking Sunset/Lake views fr. the Primary & 2nd floor Bdrms. & Balcony. 13 Homes on this Cul de Sac in Stonebridge by the Bay. Prim. Main Floor Bdrm w/Ensuite His/Hers Closet & Walk In Porcelain Shower. Upper Bdrms. Fit king beds & have a Reno'd 4pc. to Indulge in a Soaker Bath. Lower Level approx. 650ft. Above Gr. Window & Waterviews to be a 4th Bdrm or Great Inlaw Suite/Gym. 8 Min. walk to Outdoor Salt Water Pool, 15 min. Walk to Beach 1, 4 min. to Private Beach Club, Party Room w/Kayak & Canoe Access to Nottawasaga, 35 mins Blue Mt/Horseshoe. Min. 30 day rental x 2x/yr allowed. 80k upgrade List att. 2 Car Garage 24 x 16.9 ft. 2630 ft. total. Enjoy 2 Decks (20 x 9 & Sunset One), O/door Saltwater Pool, Trails, Party & Mtg Rm.w/social events, cycling, firepit, canoe & kayak storage w/direct access to river. Maintained Yr. Round Snowshoe & Walking Trails. POTL fee 161.80 (id:44788)
Century 21 Millennium Inc.
16246 The Gore Road
Caledon, Ontario
Light-filled contemporary - with a touch of traditional - custom-built home on 56 secluded, trail- and nature-filled acres. An elevator and thoughtful, extensive landscaping allow for fully-accessible living. Reverse layout brings unparalleled forest views to the upper level, and many walk-outs to the pool and entertainment areas from the lower level. Close to all amenities and features a separate, one-bdrm apt for various opportunities. Five garages with insulated wood doors, heating, built-in storage provide room for vehicles, property equipment, toys. The Generac and Luxor lighting provide peace of mind for the entire property. Quiet elegance is evident with hand-scraped hardwood floors, custom wood cabinetry, unique architectural features, dimmable LED lighting, and high-end upgrades throughout. Enjoy the chef-inspired kitchen with quartz countertops, a unique, center island with sink and new, quality appliances. The sophisticated dining room boasts expansive windows, a cathedral ceiling, RH lighting, hemlock flooring, deck access to outdoor dining. The spacious living room has a window wall with deck access and gas fireplace. Beyond the living room is a retreat with custom cabinetry, an office area and ensuite. It could serve as a den, guest suite, or Master bedroom. Lower level has entertainment areas, private bdrm wing, 10 ft ceilings, in-floor heating, wet bar, exercise and multi-media rooms and multiple walk-outs. A change room with 2-pc and utility rooms are also on this level. Three bdrms have custom-width, doors, engineered hardwood flooring and outdoor access. There’s also a 4-pc bath with Kohler fixtures, custom marble wall and in-floor heating. The Master has built-in wood cabinetry, sliding barn doors, and walk-in closet. The contemporary ensuite has a double-sink vanity, glass-enclosed shower, Kohler fixtures and in-floor heating. Utility rooms with Lenox furnaces, hot water-on-demand, water softener and laundry area. (id:44788)
Faris Team Real Estate Brokerage
743 Spry Road
Northern Bruce Peninsula, Ontario
Close to good public access to Lake Huron, this 100 feet wide by 300 feet deep BUILDING lot - located on a year round municipal road. The building lot is already cleared, with a driveway installed and with a septic system on the property. Property makes a great spot for a four season cottage or a year round country home. Well treed and private setting. Taxes: $338.75. Roll Number 410962000116100. (id:44788)
RE/MAX Grey Bruce Realty Inc Brokerage (Lh)
4602 Victoria Avenue
Niagara Falls, Ontario
Attention investors and business owners! An extraordinary opportunity awaits with this standalone corner building nestled in Niagara's burgeoning business hub. Just moments away from Casino Niagara, the Downtown District, top tourist attractions, transportation hubs, and more. Currently home to Niagara's oldest licensed Pawn Broker and Antique Store, this property holds immense potential. This building boasts modern amenities including a High EFF Furnace installed in 2018, Roof Tar/Gravel from 2011, 240 volts with 400 amps electrical service, parking space, drive-in shipping doors, and bathrooms. This versatile space offers boundless opportunities. Whether it's dividing the ground floor into retail spaces, utilizing the upper level for office/warehouse, or negotiating the sale of the business within, the options are endless. Take advantage of this chance to secure your investment in a prime location. Schedule your appointment today and witness firsthand the potential within. And don't forget, it's also home to the Evil Knievel museum, adding an extra layer of allure for visitors and enthusiasts alike. (id:44788)
RE/MAX Garden City Realty Inc
16 Lower Lake Lane
Godfrey, Ontario
All brick bungalow with treed half acre has 109' waterfront on Burridge Lake. Upgraded with contemporary features, the open-concept 3+1 bed, 2 full bath home offers laminate floors and custom 2021 window blinds. Livingroom vaulted ceiling, woodstove and fabulous bird's eye views of lake. Patio doors extend your living space outside to upper deck. Modern white kitchen has granite island, dinette and lake views. Primary bedroom large closet. Two more bedrooms and 4-pc bathroom with linen closet and new subway tiled tub-shower. Lower level finished in 2020 with oversized windows and has door to deck. Lower level family room, rec room, bedroom, new 2024 bathroom with shower and marble vanity. Combined laundry-utility room. New metal roof 2023 has lifetime guarantee. Two garden sheds. Two docks provide sunset views and approx 4'-5' deep at end. Sandy shoreline. Hi-speed. Cell service. Private road maintenance $100/yr; snowplowing costs shared by neighbours. 20 mins Perth. 45 mins Kingston. (id:44788)
Century 21 Explorer Realty Inc.
2985 Mcgovern Road
Kemptville, Ontario
Recroom virtually staged. Private oasis on lovely 1 acre lot, off paved rd just 2 min. to HWY for effortless commutes! Embrace the tranquility of rural living, mere minutes from amenities of Kemptville. Meticulous home boasts pristine hardwood floors on main level creating a warm & inviting atmosphere. Spacious living room adjacent to kitchen, flowing seamlessly to the dining room w/access to newer deck perfect for BBQs in serene backyard w/no rear neighbours. Retreat to the comfort of 3 main flr bedrooms each w/hardwood flrs. Large primary suite is a haven of relaxation w/walk-in closet, access to bathroom & to 2nd newer deck. On-trend bathroom w/a new tub, tile & fixtures. Expansive lower level w/abundant natural light, new luxury vinyl floors, cozy wood-burning fireplace, powder room & huge bedrooms (1 used as an office). Pet-free, smoke-free home w/owned hot water tank, no rental fees! Only 1 utility bill w/low monthly costs! Country living w/out sacrificing convenience & comfort! (id:44788)
Royal LePage Team Realty
152 Ottawa Street
Almonte, Ontario
Welcome to 152 Ottawa Street, Almonte! This property is located in a prime location in being one of the busiest visible corners in Almonte. There are 4 separate bays with a total footprint of 5900SF and a total of 6 over head doors with two being approx. 10ft x 10ft; three are approx. 12ft x 12ft and the 6th one is approx. 20ft x 13ft. Updates within the last year include; wiring, lighting, drainage system and two new garage doors which have not been installed yet. (id:44788)
Exp Realty
205 Bolton Street Unit#121
Ottawa, Ontario
Welcome to Sussex Square! This ground level, 1-Bed PLUS Den/1-Bath offers convenience and tranquility for those seeking a peaceful retreat in the heart of the city. Prime location in a quiet enclave of Lowertown, while still being just a short stroll to local cafes, gourmet restaurants, and boutique shops of the ByWard Market. The unit itself features an open concept floor plan with airy 9-foot ceilings, gleaming hardwood floors, granite countertops, stainless-steel appliances, in-unit laundry, and ample storage space. Relax on your private walk-out patio nestled amidst lush greenery and mature trees. Excellent building amenities include a stunning rooftop terrace with BBQs and downtown Ottawa skyline views, fitness center, and party room. 1 underground parking and 1 storage locker included. Steps away from community parks, recreational amenities, artisan markets, Global Affairs Canada, and downtown Embassies. Perfect for urban professionals or downsizers! Some photos virtually staged. (id:44788)
Digi Brokerage
40 Burslem Street Unit# 1
London, Ontario
Impeccably maintained!!! End unit!! Don't miss! 2 storey townhouse situated in a well maintained & high demand complex. Features include a spacious layout, living room with lots of natural light, large kitchen with stainless steel appliances & a door to a private patio, huge master bedroom, lower family room with gas fireplace, lots of storage, 5 appliances including high end washer & dryer. All window coverings included. Updates include new flooring & paint throughout, new closet doors & more. Conveniently located to all amenities including transit, shopping, restaurants, schools, churches, parks. Designated parking spot plus lots of visitor parking in complex & street parking nearby. (id:44788)
RE/MAX Centre City Realty Inc.
81 Segwun Road
Waterdown, Ontario
Step into this 3+2 bedroom home in a prime Waterdown location - the very definition of warm, inviting & comfortable! Obsess over the optimal convenience that this home offers: nestled on a serene, family-friendly street w/ parks, schools, YMCA & shopping all just steps away. The open floor plan, design-forward features & good-sized rooms are a flawless merge of practicality & design. Double height ceilings in the living room combined w/ 9-foot ceilings throughout create an atmosphere of lightness. The recently completed kitchen (2024) features wood tones combined w/ tasteful black accents & stainless-steel appliances for a luxurious feel! Upstairs, the large primary bedroom is #goals w/ a walk-in closet & five-piece ensuite. For families, the two good sized bedrooms & separate, recently updated bath are perfect for kids & teens. The garage is a dream come true, boasting double-height doors, insulation & heating. Other notable features include architectural shingles, California shutters on main floor windows, a gas line for the BBQ & a finished basement for added living space. Additionally, the furnace has been upgraded to a new environmentally friendly heat pump system, ensuring comfort & efficiency year-round. This is one that will not last - don't be TOO LATE*! *REG TM. RSA. (id:44788)
Exp Realty
93 Richmond Street
Thorold, Ontario
Step into nostalgia with this 1980’s gem, boasting original finishes that transport you to a bygone era of funkiness & fun. This 4-level side-split residence offers 3 bedrooms, 2 bathrooms, & a separate basement entrance from the garage w/ the potential for a basement apartment. The main level welcomes you w/ its retro charm, featuring dated yet impeccably maintained finishes throughout. From the cozy kitchen to the spacious living room to the family sized dining room, each room tells a story of its own. Ascend to the upper levels to discover three comfortable bedrooms, offering peaceful sanctuaries for rest and relaxation. The vintage bathroom has retained its original character, providing a glimpse into the past while offering functionality for contemporary living. The lower levels of this unique home offer versatility & potential. A funky spacious family room provides the perfect setting for gatherings or relaxing evenings in front of the fireplace. The separate entrance from the garage to the basement presents an opportunity for rental income or multigenerational living. Outside, a spacious backyard awaits your imagination, offering the ideal canvas for outdoor entertaining or gardening enthusiasts. With its convenient location & proximity to amenities, this charming abode is poised to become your own piece of history. Don't miss out on the chance to make this vintage treasure your own. Schedule a showing today and unlock the potential of this timeless residence! (id:44788)
RE/MAX Escarpment Realty Inc.
301 Frances Avenue, Unit #404
Stoney Creek, Ontario
Fabulous unit at the Bayliner in Stoney Creek. Great building offering lots of onsite amenities and substantial building improvements. This unit features 3 bedrooms and 2 updated bathrooms, updated vinyl flooring in the main area, parquet flooring in the bedrooms, solid oak kitchen cabinets with stainless steel appliances, pantry closet I the kitchen plus a second pantry off the hallway great for insuite storage. Enjoy the large balcony with sunny south exposure and views of the Niagara Escarpment. Walk to the water’s edge of Lake Ontario and enjoy a sunrise or sunset. Never shovel snow again with underground parking. Private locker, workshop, sauna, exercise room and inground pool give you lots to enjoy. All utilities & cable. Easy access to the QEW at Centennial Parkway. (id:44788)
Royal LePage State Realty
3210 Dakota Common, Unit #a306
Burlington, Ontario
Modern Valera "Cherry Blossom 01 Model" 1 bed + 1 bath condo includes S.S. fridge, stove, dishwasher, quartz counters, laminate floors & in-suite stackable washer & dryer. Complete with balcony & (1) underground parking spot. Future amenities to include lobby with concierge, party room with kitchenette & outdoor terrace, pet spa, fitness centre with yoga space, sauna & steam room, outdoor rooftop pool with lounge & BBQ area. Visit Today!! (id:44788)
Royal LePage Burloak Real Estate Services
184 Snowbridge Way Unit# 120
The Blue Mountains, Ontario
Discover the ultimate mountain living experience in this remarkable ground floor 2-bedroom, 2-bathroom condominium located in the highly sought-after Snowbridge community. Boasting a bright prime ground floor, this property offers the unique benefit of allowing short-term rentals, making it an excellent investment opportunity. The convenience of being steps away from the pool and the nearby bus shuttle for quick access to the ski hills is a game-changer, eliminating the hassles of parking and ensuring a seamless, stress-free experience for you and your family. Situated against the stunning backdrop of the Monterra Golf Course, you'll enjoy a tranquil, country-like setting within this community. Snowbridge combines the best of both worlds, with peaceful living and immediate access to the bustling hub of the Blue Mountains. Beyond the boundaries of this idyllic property, you'll find yourself close to the heart of the Village at Blue Mountain, a vibrant center brimming with shops, restaurants, and year-round events. Outdoor enthusiasts can revel in the countless recreational opportunities, from skiing and snowboarding to hiking and golfing. For those who appreciate the beauty of nature, the shores of Georgian Bay and its picturesque beaches are within easy reach. Don't let this opportunity pass you by – make this 2-bedroom, 2-bathroom ground floor unit in Snowbridge your own, and unlock the potential for unforgettable experiences in the Blue Mountains. Whether you seek a personal retreat, a savvy investment, or a combination of both, this condo offers the perfect blend of comfort, convenience, and four-season adventure. Seize your place in this enchanting mountain community. Your mountain lifestyle begins here. Tankless water heater, California shutters and new appliances. 0.5% BMVA Entry fee on closing, annual dues of $0.25 per sq. ft. paid quarterly. Residents Association fees for pool and trails. HST may be applicable or become and HST registrant and defer the HST. (id:44788)
Century 21 Millennium Inc.
190 Cundles Road E Unit# 310
Barrie, Ontario
The Atrium Professional Centre stands as a beacon of sophistication and efficiency in Barrie's bustling landscape. This 3 storey building is situated at the vibrant crossroads of Cundles Road East and St. Vincent Street, this esteemed establishment enjoys the constant hum of activity, making it an unparalleled hub for professionals and visitors alike. Abundant on-site parking ensures stress-free arrivals, while the grand lobby welcomes guests with its welcoming ambiance. Housing a diverse array of medical and professional tenants, fostering an environment where excellence thrives. (id:44788)
Royal LePage First Contact Realty Brokerage
93 O'brien Street
Oro-Medonte, Ontario
Step into the tranquility of Shanty Bay ON the Bay! This stunning waterfront property offers a rare opportunity to embrace peaceful living in one of Simcoe County's most prestigious neighborhoods. With amenities like Shanty Bay Public School, a boat launch, and outdoor recreational facilities just a stroll away, you can enjoy both privacy and community connection. This meticulously renovated 3000sqft home redefines luxury living, boasting modern upgrades throughout. From the dream kitchen to the serene primary suite with a starlit soaker tub, every detail exudes comfort. Plus, with multiple walkouts to your private yard, complete with a cozy fire pit and an expansive exercise swim spa, every evening becomes a retreat. Welcome home to the epitome of lakeside living! (id:44788)
Century 21 B.j. Roth Realty Ltd. Brokerage
12 Montgomery Drive Unit# C205
Wallaceburg, Ontario
Updated 2 bedroom unit on the top floor (second floor) with covered patio. This unit is in building C” which is furthest removed from the road offering a quiet and private setting – property is surrounded by mature trees and parkland. Building and grounds are meticulously maintained. Condo corporation has solid financials. Shared laundry on same floor. Security controlled entrances at the front and the back of the building. Ample visitor parking. Water Tank is owned. Condo fee $312/mth which includes water. Property tax is $545/yr. (id:44788)
Sutton Group - Select Realty Inc.
110 Holland Circle
Cambridge, Ontario
Beyond beautiful Mattamy home situated on a massive, 131 deep lot with 96.29 across the back, pool-sized, pie-shaped lot in the highly sought-after Millpond community. Elevated living space meticulously designed for comfort & functionality with 4 bedrooms, 2.5 bathrooms, & approximately 2586 sq. ft. on 2 levels. Inside, you'll find numerous upgrades such as 9’ main floor ceilings with 8’ doors, pot lights, crown mouldings, & dark hardwood flooring. The grand dining room with decorative columns, built-in sound system, & an elegant chandelier anticipates formal entertaining. Relax with family and guests in the generous great room featuring an inviting gas fireplace. Let your creative juices flow in the well equipped kitchen offering upgraded cabinetry, granite counters, large island, walk-in pantry, KitchenAid stainless steel appliances & breakfast room with a walkout to the large deck with gazebo overlooking the expansive backyard & countryside. Additional main floor features include a convenient home office, powder room, & the back hall has an inside entry to the attached double garage. Hardwood floors embellish the second floor, which includes a laundry room, sitting area, 4 bedrooms, & 2 full bathrooms. The principal suite boasts a beautifully appointed 5-piece ensuite bath with a soaker tub & separate shower. This pocket of homes enjoys nearby Hespler Mill Pond, riverside trails with lookouts, parks & playgrounds & offers easy access to highways, regional roads, airport, & downtown Guelph. (id:44788)
Royal LePage Real Estate Services Ltd.
34 St Georges Blvd
Toronto, Ontario
Beautiful Family Home Located In The Desirable Kingsview Village In Etobicoke .Rarely Available 5 Level Back Split Has Been Well Loved By The Original Owners & The Size Of This Home Will Amaze You! Featuring A Formal Living & Dining Room & Large Eat In Kitchen With Walk Out To Side Patio. Upper Level Offers Primary Bedroom With Ensuite, 2 Larger Bedrooms & 5 Piece Bathroom. Lower Level Has An Oversized Family Room With Walk Out To The Yard & Den & Separate Entrance. The Lower Basement Is Partially Finished With A Built In Bar, Loads Of Additional Living Space & Large Cantina. The Sub Basement Offers A Spacious Laundry Room/Storage Area & Additional Massive Bedroom Waiting For Your Finishing Touches. This Is Truly A Family Home. Home Features A Covered Front Porch, Double Car Garage, Mature Fruit Trees, Walking Distance To Parks, Schools, Up And Go Station And Close To Highways And The Airport! Don't Miss This Amazing Opportunity! (id:44788)
International Realty Firm
796468 Grey Road 19 Unit# 516
The Blue Mountains, Ontario
Welcome to your ultimate family retreat or investment haven at North Creek Resort! This fully furnished 2-bedroom Chalet Loft Suite is designed for outdoor enthusiasts and savvy investors alike. With the ability to generate rental income when not in use, it's a win-win! Imagine stepping into this sunlit chalet just a minute's walk from the slopes. This cozy abode sleeps up to 6 guests and boasts an open-plan living and dining area alongside a full kitchen for culinary adventures. Enjoy the convenience of two modern bathrooms, a stylish electric fireplace, and a charming deck offering scenic blue mountain views. Recent upgrades like new carpet, laminate flooring, and a hot water tank ensure comfort and modernity. As part of North Creek Resort, you'll have access to amenities like the clubhouse with its outdoor pool, hot tub, tennis courts, and BBQ area. Plus, a 24/7 shuttle service takes you to Blue Mountains Village and a private beach. With hiking, biking, golfing, and swimming at your fingertips year-round, there's always something to do. And with the monthly condo fee covering essentials like water, maintenance, insurance, and even cable TV, stress-free living is guaranteed. Take advantage of the HST deferral for registrants.Don't miss out on this opportunity to own a piece of paradise at North Creek Resort – where adventure, relaxation, and memories await (id:44788)
Royal LePage Locations North (Thornbury)
74 Hamilton Street
Goderich, Ontario
Well located just off the Square. Newly renovated space with reception area, 2 Offices, board room, 2 piece bathroom, closet storage space and potential 600 sf additional back room Storage. (id:44788)
Century 21 Westcoast Realty Inc.
771 Vittoria Road
St. Williams, Ontario
Experience country living at its best! Impressively designed, Custom Built 3+1 bedroom, 4 bath farmhouse positioned perfectly, well back from the road on 48.94 acre property with barn (80x72 containing shop with in-floor heating) 20 acres of workable land, 22 acre woodlot with trails and a private pond. From the moment you enter the driveway you'll be impressed by the incredible curb appeal and this peaceful private setting. Enter the front foyer from the wrap around front porch to an open concept main floor offering a huge eat in kitchen (2020) with island, Beveridge bar, double fridge/freezer, gas range and awesome woodfired cook stove in dining area. Sitting room, family room with fireplace and walk out to covered deck. Principle bedroom, walk in closet, and bathroom with glass and tile shower. Side entrance breezeway with laundry, access to garage and back stairs to the basement. Upstairs you'll find two additional bedrooms and a four-piece bathroom. Lower level offers a huge family room/entertainment and gym area with walkout to covered patio area, three-piece bathroom, additional bedroom, two additional rooms, utility room and cold room. Decking across the back of house with hot tub and on ground pool. Double garage with in-floor heat. You have to see this one...check out the virtual tour and book your private viewing today. (id:44788)
RE/MAX Erie Shores Realty Inc Brokerage
771 Vittoria Road
St. Williams, Ontario
Experience country living at its best! Impressively designed, Custom Built 3+1 bedroom, 4 bath farmhouse positioned perfectly, well back from the road on 48.94 acre property with barn (80x72 containing shop with in-floor heating) 20 acres of workable land, 22 acre woodlot with trails and a private pond. From the moment you enter the driveway you'll be impressed by the incredible curb appeal and this peaceful private setting. Enter the front foyer from the wrap around front porch to an open concept main floor offering a huge eat in kitchen (2020) with island, Beveridge bar, double fridge/freezer, gas range and awesome woodfired cook stove in dining area. Sitting room, family room with fireplace and walk out to covered deck. Principle bedroom, walk in closet, and bathroom with glass and tile shower. Side entrance breezeway with laundry, access to garage and back stairs to the basement. Upstairs you'll find two additional bedrooms and a four-piece bathroom. Lower level offers a huge family room/entertainment and gym area with walkout to covered patio area, three-piece bathroom, additional bedroom, two additional rooms, utility room and cold room. Decking across the back of house with hot tub and on ground pool. Double garage with in-floor heat. You have to see this one...check out the virtual tour and book your private viewing today. (id:44788)
RE/MAX Erie Shores Realty Inc Brokerage

