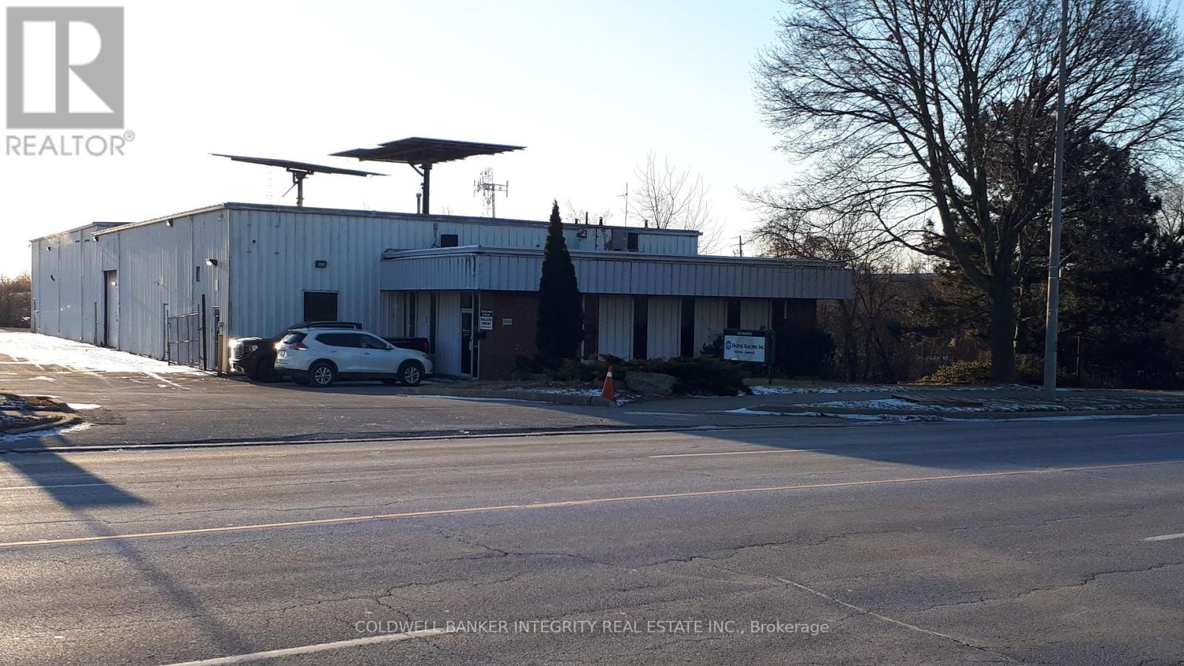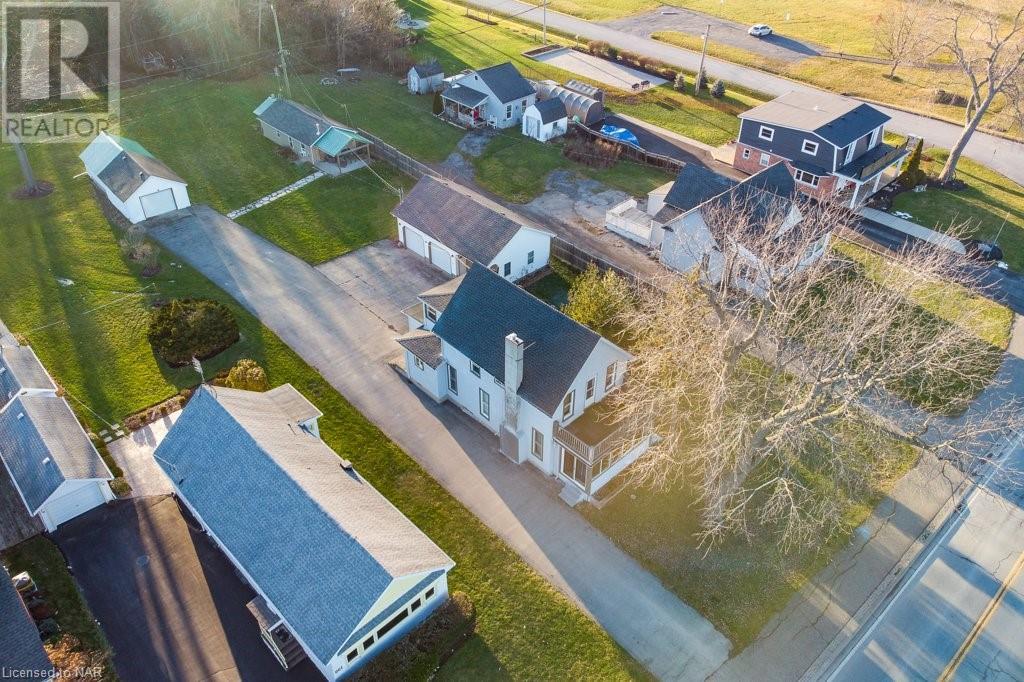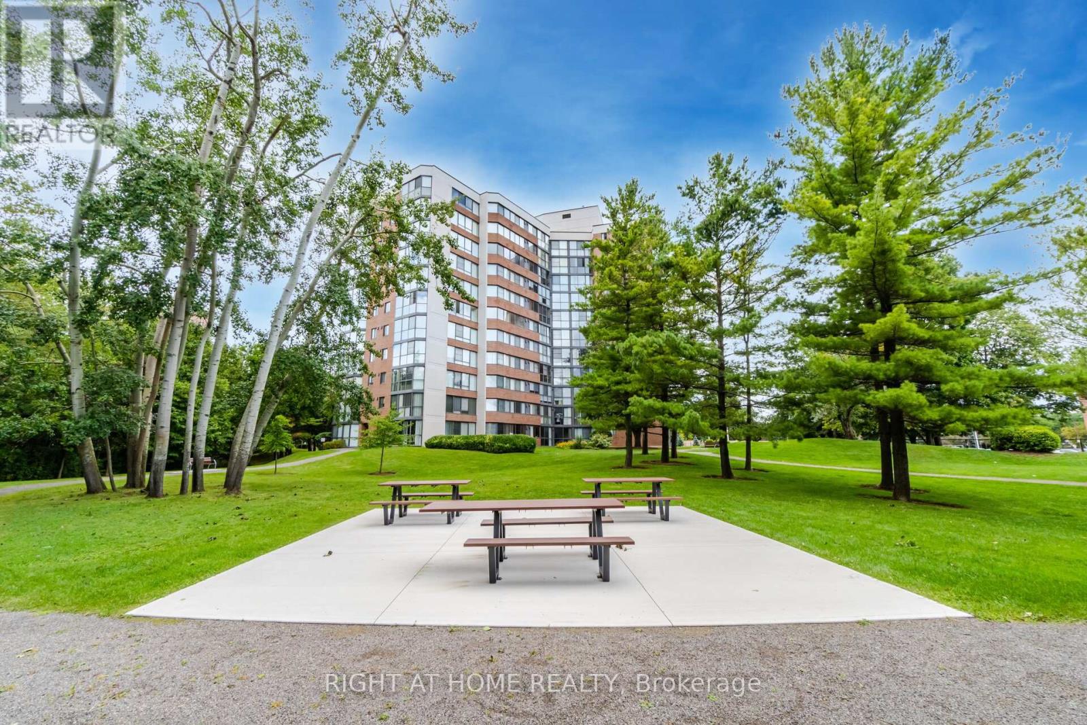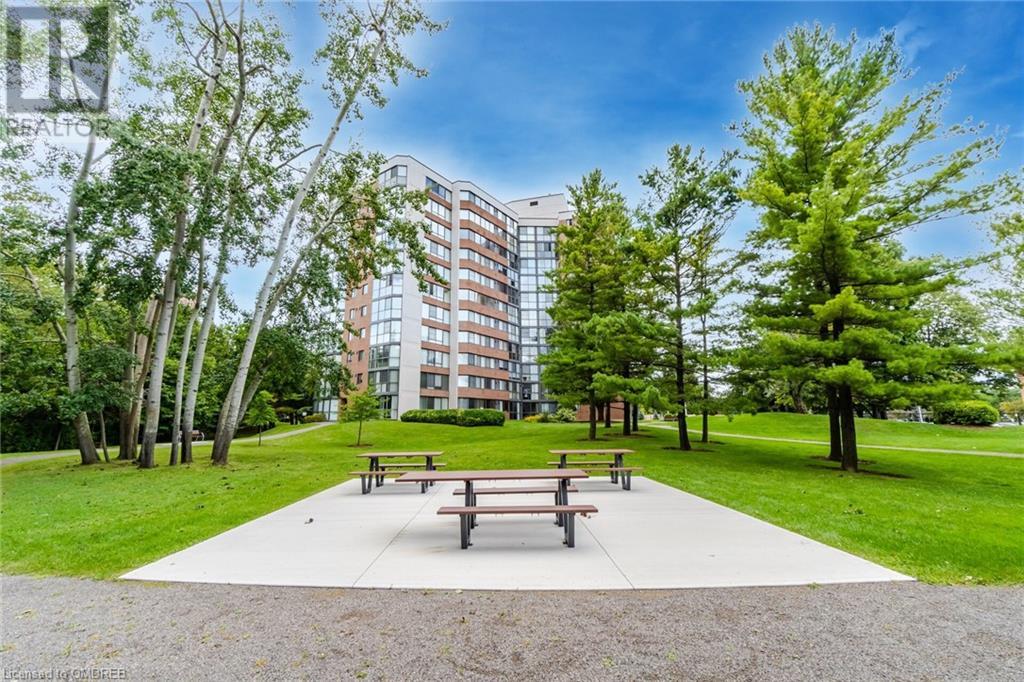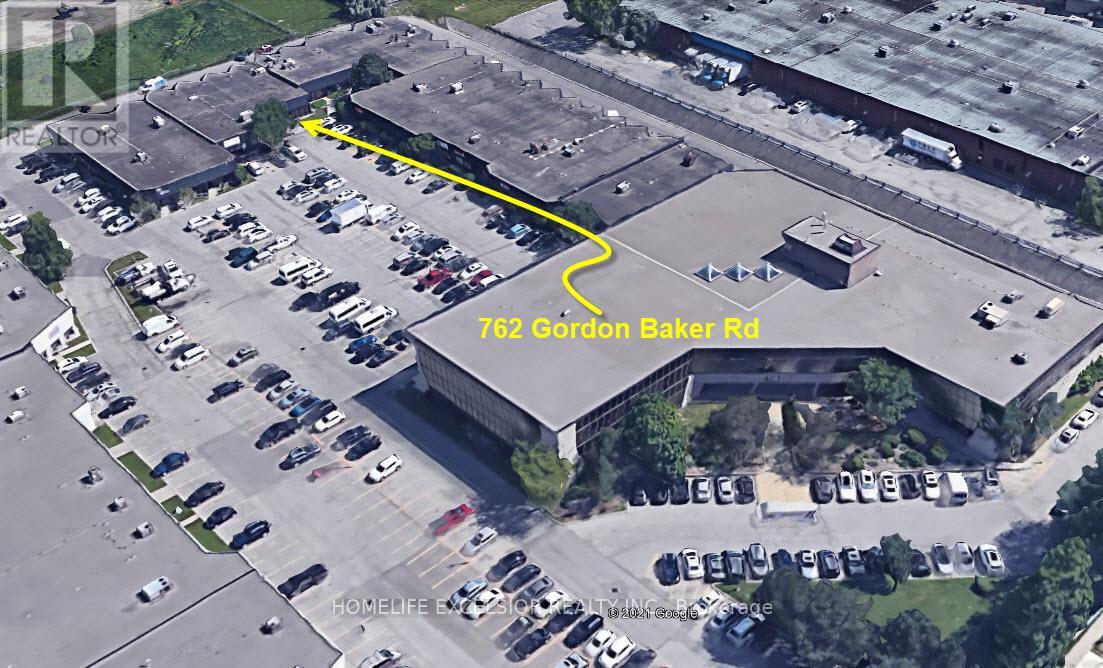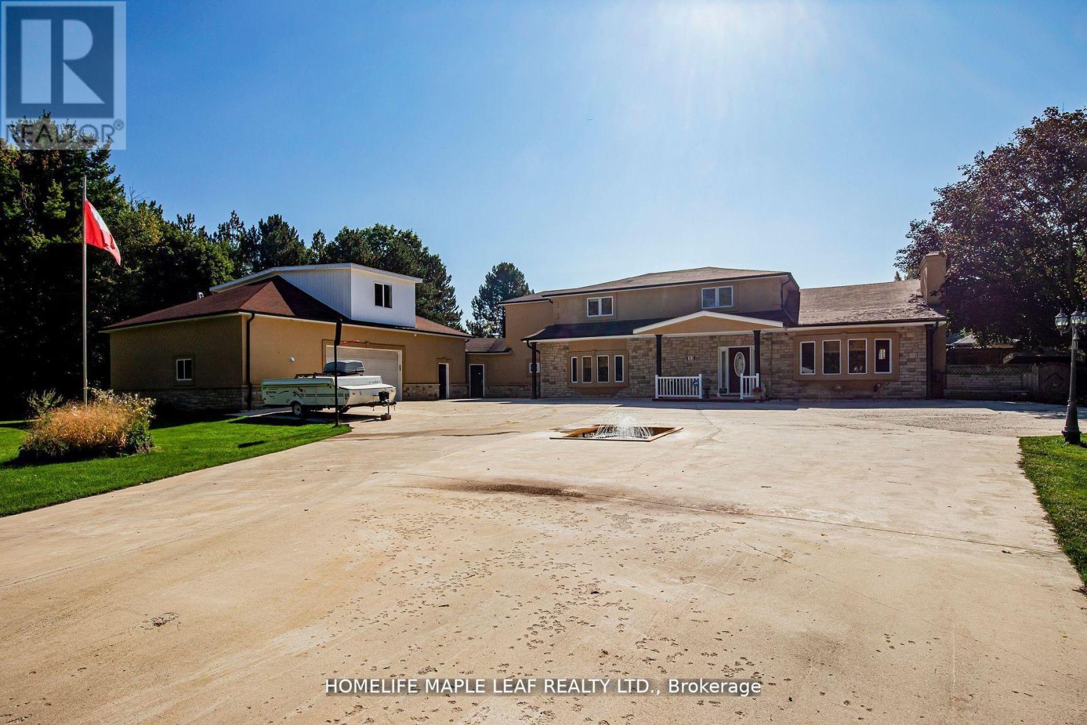3474 Main Way
Burlington, Ontario
Rare Freestanding 11,000 sq. ft. Industrial Building For Sale. This one acre property is fully fenced and secure. Currently demised into two units, with approximately 1,000 sq. ft of office space. GE-1 (General Employment) zoning which permits many industrial uses including manufacturing, warehousing, automotive and outside storage. The building has 5 drive-in doors, a 5-ton crane, ample power and column free industrial spaces with 18' clear height in the front unit and 20' in the rear unit. Located in the heart of Burlington, fronting a major arterial road and within close proximity to the QEW and some 400 series highways.**** EXTRAS **** Additional long term income generated from the solar panels. Do not go direct. Schedule a tour with Listing agents. Listing Broker does not warrant dimensions. Buyer to verify all information. (id:44788)
Coldwell Banker Integrity Real Estate Inc.
1109 Valley Dr
Kenora, Ontario
Welcome to 1109 Valley Drive, a charming and spacious home in a Prime Family Friendly Neighborhood. This 1 1/2 storey home has everything you need and more. Whether you need 3 or 4 bedrooms, you will find plenty of space and comfort in this cozy abode. The main floor boasts an updated eat-in kitchen that flows into the bright living room, perfect for entertaining guests. You will also find a main floor bedroom, a 4pc bath, and a versatile 4 season sunroom that can be used as a master bedroom, an office, or a playroom. The upstairs features two additional good sized bedrooms. The basement offers laundry, utility, and plenty of storage space. The home also has a nice level partially fenced yard, ideal for gardening, relaxing, or playing. The home is situated in a great family-friendly neighborhood, close to elementary and high schools, walking trails, and soccer fields. With many recent upgrades from top to bottom, this home is a must-see. Book your private showing today and discover the potential of this wonderful property. (id:44788)
Shelley Torrie Home And Cottage Realty
967 Niagara Parkway
Fort Erie, Ontario
Opportunity is knocking with million dollar views! Slightly under one acre of land on the Niagara River with views of the Buffalo skyline all from your primary bedroom balcony and the front sun room. This home offers a great family layout coupled with a great location. The home features a spacious main floor layout of sunroom, living room, dining room, opened up kitchen, eat in kitchen or office area, 2 piece bathroom and lots of windows showcasing the sunshine and views. Head upstairs where you will find a stackable washer and dryer for family convenience. The spacious primary bed at the front that features the balcony overlooking the water view. There are two more nicely sized bedrooms with deep closets. The main bath is also a little more spacious than average. The basement is clean, with options for storage or to be finished, clearance below most beams is about 6'. The property is 570' deep and offers a few options for the buyer to consider and investigate. Currently there are two double car garages built back here that can offer more storage and work space than you could have imagined. The garage closest to the house offers a great workshop space, along with attic space as well. Room for a small office here if you like and there is even a bathroom. The third building has endless options as it seems to be a self contained living space of about 600 sq ft, with kitchen, living, bath, bed, laundry and storage. The main home has a lovely side patio to enjoy the view, and a back up generator in case of stormy nights. You could keep things the way they are, or build your own brand new dream home! While there is a lot to offer here, please buyers do all your own due diligence as to permitted uses. This is a Power of Sale and the property is being sold AS-IS with necessary POS provisions for an offer. (id:44788)
Coldwell Banker Momentum Realty
#208 -1230 Marlborough Crt
Oakville, Ontario
Renovated & professionally painted throughout, this move-in ready corner unit is w/1269 sq ft & located in desirable Oakville. A bright, carpet-free, open space, offering great flow & energy. The entertainer's kitchen features a centre island o/l a cozy fireplace, loads of storage & work surfaces. Primary bedroom can fit a full furniture suite w/wall-to-wall windows, a 4-pce ensuite, & walk-in closet. Large 2nd bdrm can double as a den or office. Common spaces (lobby, elevators, hallways) have been recently updated. This quiet cul-de-sac location, is perfect for a young family, college student or downsizer. Walk to trails, highly rated schools, Midtown, transit, Sheridan College, Oakville Mall, medical services & restaurants. Building amenities incl: Trafalgar Room, a gathering spot, gym, & library. SOVEREIGN I is extremely well managed and is a non-smoking building, including the condo unit. A premium parking spot is included, only steps to the elevator.**** EXTRAS **** 1 parking, 1 storage, High-speed internet, cable & water are included in the monthly fees. Additional parking spaces can be rented from property management. Small dogs (up to 20 lbs) are allowed. (id:44788)
Right At Home Realty
1230 Marlborough Court Unit# 208
Oakville, Ontario
Walkable Oakville location! This is your chance to get into the desirable Oakville market offering highly ranked public and catholic schools, trails, transit, access to highways and quality of life. This renovated corner unit has 1269 sq ft of condo living, including a key premium parking spot, only steps to the elevators. Plenty of room to spread out and no need to worry if your furniture will fit. The interior has been professionally painted and cleaned and is in move-in-ready condition. The carpet-free open-concept floor plan offers principal rooms with great flow & energy. Combined living room, dining room and dinette enjoy a cozy electric fireplace, custom mantel, and tonnes of windows maximizing natural light. The entertainer’s kitchen has been renovated & features a centre island, loads of storage, stainless appliances and overlooks the living & dining rooms. The primary suite measures approximately 230 sq. ft. and can fit a full furniture set with features like wall-to-wall windows, an updated four-piece ensuite, vanity area and a large walk-in closet. The second bedroom is accessed from both the hall and living room and can function as a den or office, depending on your needs. The 3-piece main bathroom has been updated. One storage locker & parking spot, High-speed internet, cable & water are included in the monthly fees. Additional parking spaces can be rented from property management if needed. Situated on a quiet cul-de-sac location, perfect for a young family, college student or downsizer. Walk to McCraney Valley trails, highly rated schools, transit, Sheridan College, Oakville Place Shopping Mall, medical services and restaurants. The Sovereign I common spaces (lobby, elevators, hallways) have been recently updated. Building amenities include the Trafalgar Room, a gathering spot, gym & library. This extremely well-managed building is non-smoking, including the condo unit. Status Certificate is available upon request (id:44788)
Right At Home Realty
762 Gordon Baker Rd
Toronto, Ontario
Prime Location Alert! Situated just moments away from Hwy 404, Steeles Avenue, and Woodbine Avenue, and offering quick access to DVP, Hwy 401, and Hwy 407, this unit boasts an excellent location. Perfectly positioned fronting the centre parking lot, this office space is as convenient as it gets. The unit features a boardroom, 2 private office rooms, a kitchenette, a spacious reception/common area, one 2pc washroom, one 3pc washroom, a large storage area next to the rear shipping door. Don't miss out on this incredible opportunity in a highly sought-after area!**** EXTRAS **** Net Rent To Escalate $0.5 Per Square Foot Per Year. (id:44788)
Homelife Excelsior Realty Inc.
33-39 King St E
Cramahe, Ontario
Brick 12-Plex Character Buildings bring your big 2024 Opportunity! Comprising Mixed-Use of 9 Residential Units & 3 Commercial units facing main street. Very well-upgraded & proudly commanding a 75 ft swath of frontage in the bustling downtown & historic Main Street of Colborne ON. Historic brick buildings have modern updates including large cement patio terrace in front w/ contemporary railings. Tin ceiling & wood banister & heritage details add character. Well-Upgraded units. Well- maintained buildings, sited on a huge lot w/ loads of parking in back. Full basement for the well-updated furnace & mechanicals & lots of storage. Almost fully tenanted (2 Res units just vacated.)Superintendent onsite gets $400 rebated rent. Separate Electrical Meters. Commercial tenants: Retail, Office. Laundromat owned by LL adds income. Solid Tenant history in Res units. Prof. Photos to Follow!**** EXTRAS **** Taxes 2023: $16,311.14 Insurance: $10,198 Heating: electric (separate meters) $6,984 Water (not separate metres) $8,095 Furnace 10 years old Windows: 2016-2019 Common area updated Some waterproofing/repair of exterior 2023. (id:44788)
Century 21 All-Pro Realty (1993) Ltd.
33 Maplewood Dr
Amaranth, Ontario
Location! Location! Great property private 2.65 acre Estate Lot with 4 Bdrm, 3 Bath side split home with separate entrance. 1 Bed basement Apartment. Property have many Features & upgrades. Living Rm with 4 Panel Window & Gas Fireplace. Bright Open Concept Kitchen & Dining Rm with Plenty of Storage & W/O To Deck, Gazebo & BBQ kitchen Cabana. 2nd Floor with 3 Large Bedrooms, primary with Large walk In closet & 4 Pc Ensuite. (id:44788)
Homelife Maple Leaf Realty Ltd.
1144 Kingston Rd
Pickering, Ontario
Exceptional development opportunity in prime Pickering location! This half-acre land, previously draft plan approved for approximately 8,500 sq ft of combined retail and medical office space, presents a lucrative venture for discerning developers. Nestled in the dynamic Kingston Road Corridor, the property benefits from the city's expansive growth plans, including the Kingston Road Corridor Intensification Plan, potentially broadening its developmental scope. Directly opposite this site, three new buildings with over 1,300 residential units are underway, signaling a significant upswing in local demand and vibrancy. Furthermore, Pickering's commitment to enhanced connectivity through the Integrated Transportation Master Plan (ITMP) promises increased accessibility and convenience, augmenting the property's appeal. Seize this unique opportunity to invest in a rapidly developing area, ripe with possibilities for a future-proofed commercial hub.**** EXTRAS **** Buyer(s) to conduct own due diligence. List price of $1 to solicit offer(s), vendor reserves right to decline any and all (id:44788)
RE/MAX Rouge River Realty Ltd.
1144 Kingston Rd
Pickering, Ontario
Exceptional development opportunity in prime Pickering location! This half-acre land, previously draft plan approved for approximately 8,500 sq ft of combined retail and medical office space, presents a lucrative venture for discerning developers. Nestled in the dynamic Kingston Road Corridor, the property benefits from the city's expansive growth plans, including the Kingston Road Corridor Intensification Plan, potentially broadening its developmental scope. Directly opposite this site, three new buildings with over 1,300 residential units are underway, signaling a significant upswing in local demand and vibrancy. Furthermore, Pickering's commitment to enhanced connectivity through the Integrated Transportation Master Plan (ITMP) promises increased accessibility and convenience, augmenting the property's appeal. Seize this unique opportunity to invest in a rapidly developing area, ripe with possibilities for a future-proofed commercial hub.**** EXTRAS **** Buyer(s) to conduct own due diligence. List price of $1 to solicit offer(s), vendor reserves right to decline any and all offers. Access strictly by confirmed appointment via listing brokerage. (id:44788)
RE/MAX Rouge River Realty Ltd.
21 Riverview Dr
Huron Shores, Ontario
Opportunity knocks! This spacious 4 bedroom, 2 bath home with a walk-out basement is situated on an impressive 75' x 200' lot in the charming town of Iron Bridge. Approximately 1 hour east of Sault Ste. Marie, this property offers endless possibilities for those looking to make it their own with a little TLC. Boasting ample living space and potential for customization, this home features a functional layout that includes a large living room, dining area and kitchen - perfect for entertaining family and friends. The walk-out basement provides additional space that can be transformed into your dream recreation or work from home area. With its sizeable lot, you'll have plenty of outdoor space to enjoy as well - from gardening to hosting summer barbecues or simply relaxing in nature's tranquility. Don't miss out on this amazing opportunity to create your own oasis in the heart of Iron Bridge! (id:44788)
Pd Realty Inc.

