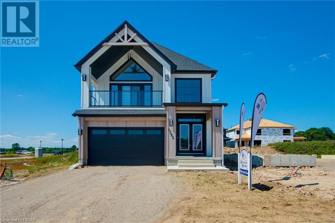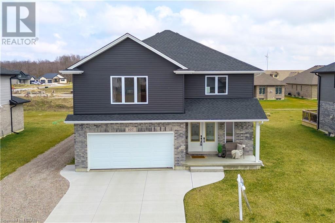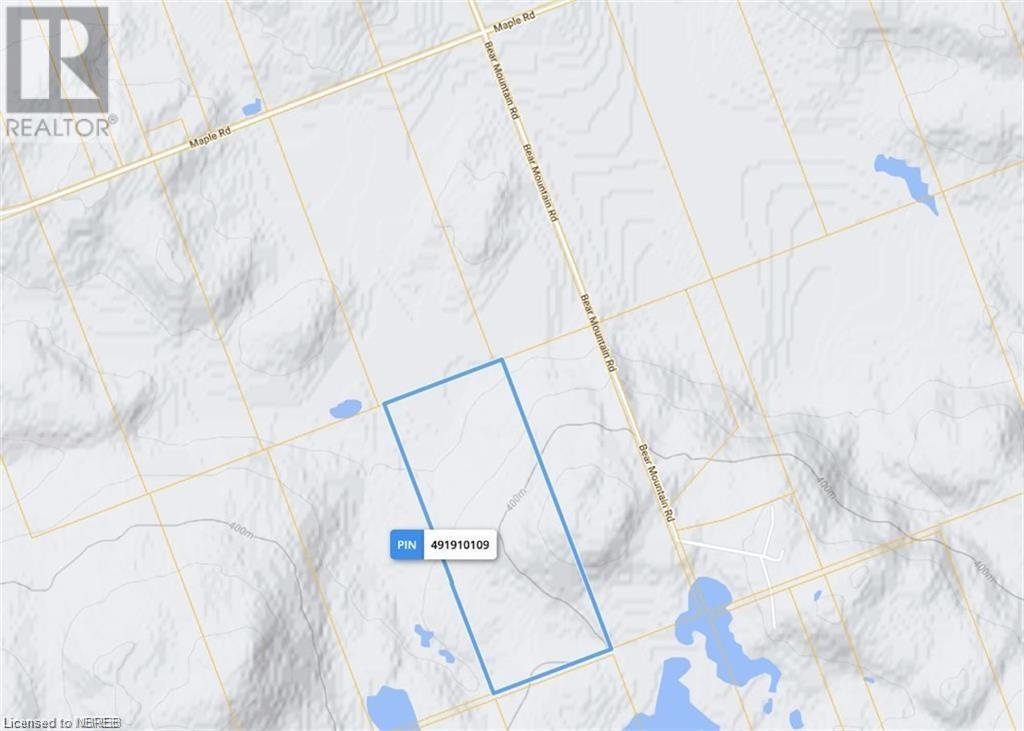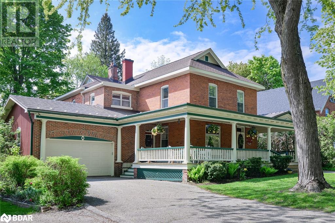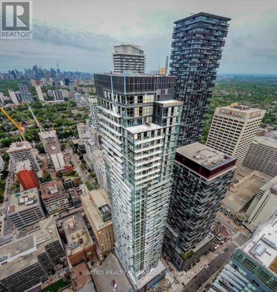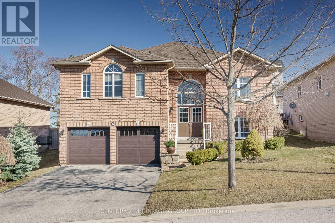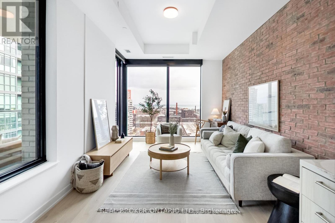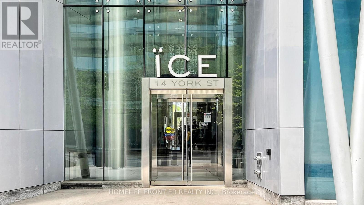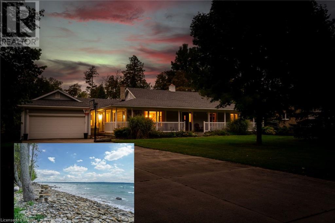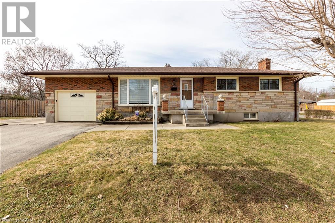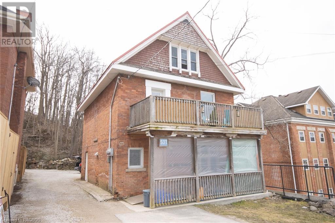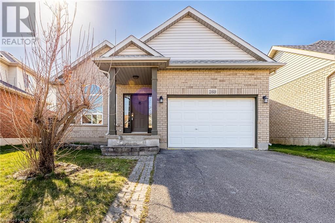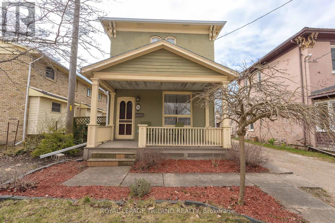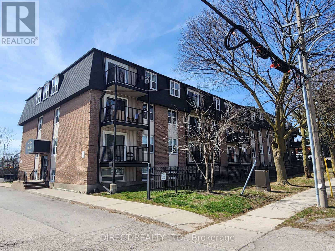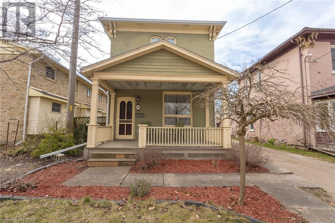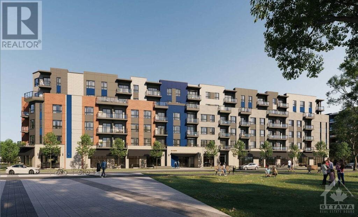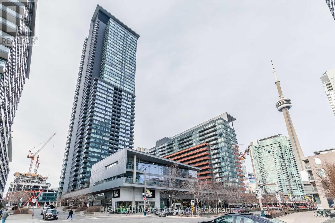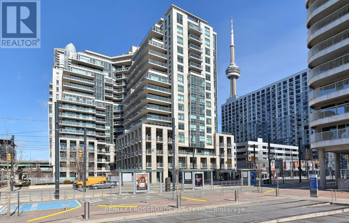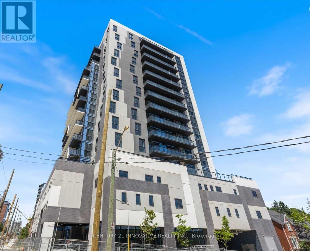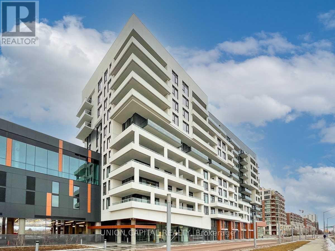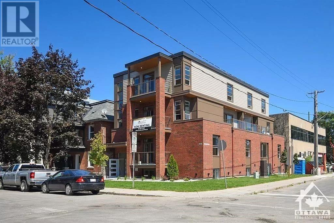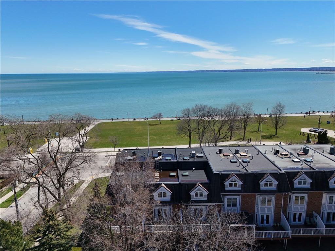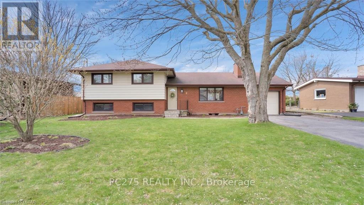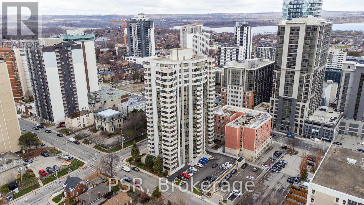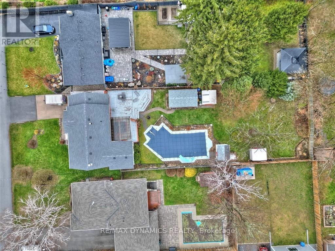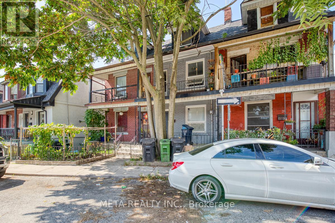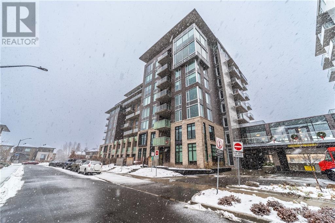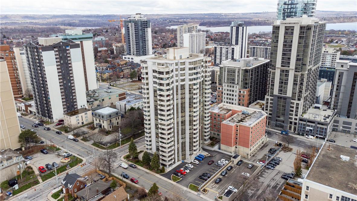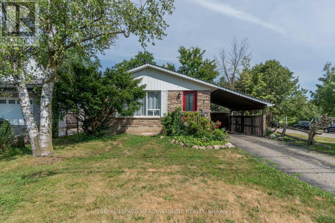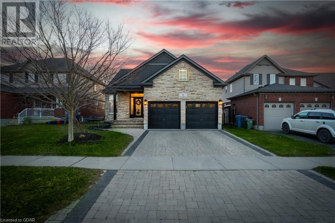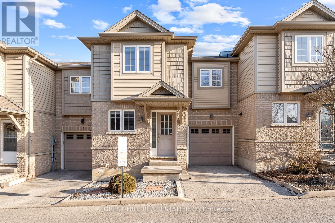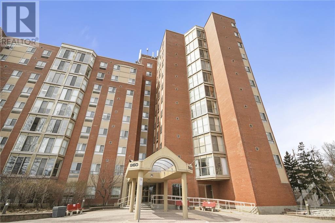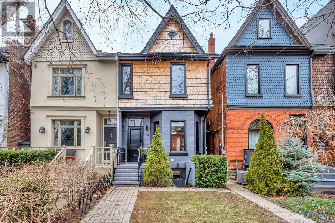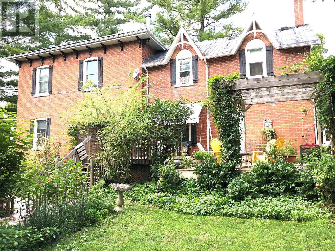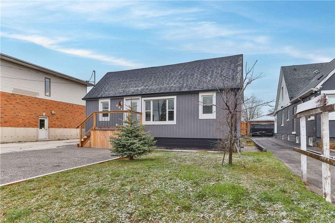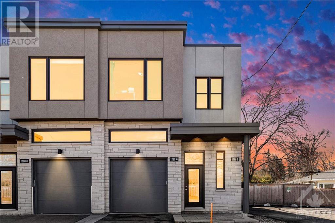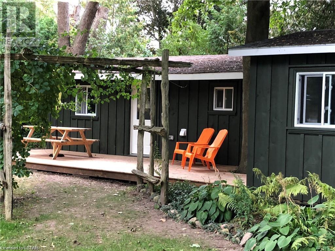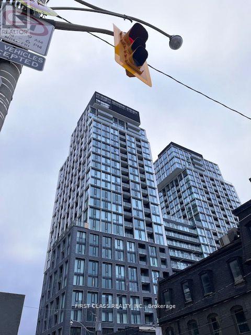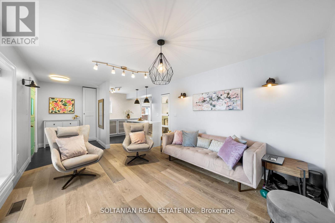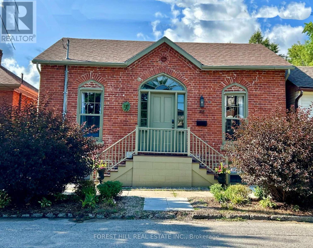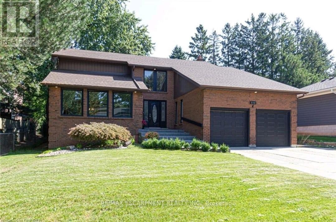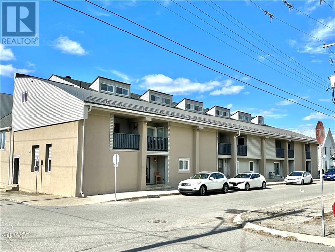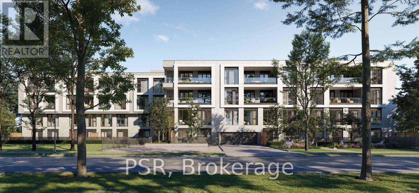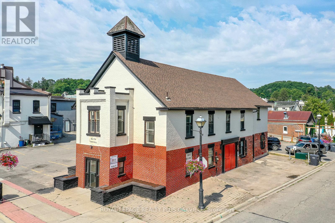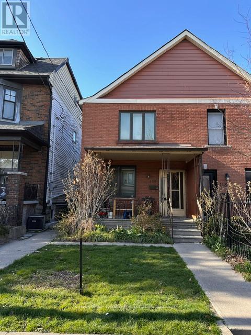6370 Heathwoods Avenue
London, Ontario
NEW AND EXCITING - OUR MODERN FARMHOUSE MODEL HOME NOW OPEN SUNDAYS 2-4PM! Boasting approx 2993 sq ft (incl open space) open concept 4+1 bedroom, 3.5 baths plan featuring 2nd floor balcony and main floor back covered porch, rich hardwood floors on main level, quality ceramic tiles in laundry and baths, oak stairs, garage door openers, appliance package, fireplace, designer kitchen with valance lighting and breakfast bar island with quartz counter tops, covered rear porch…the list goes on! Other lots and plans available. 5 MONTH closings available up to early 2025. 6PC APPLIANCE PACKAGES INCLUDED FOR ALL OF OUR HOMES AND FINISHED BASEMENTS INCLUDED IN PRICE. Homes start in the upper $800's including finished lower levels. VISIT OUR SALES MODEL SUNDAYS 2-4PM (excluding holiday weekends). Packages available upon request of all of our products. Choose on of our plans or lets us design one for you! Note: ALL HOMES include finished lower family room, bedroom and bath and separate entrances and 2nd lower kitchenettes can be worked into all models if required at builder cost - visit model for more details. 6382 Heathwoods Ave. Price of this home is to be built at base price and doesn't reflect upgrades in the model home. NOTE: Model can be viewed 24/7 by appointment if our open house hours do not work for you. This model is being built again as seen at our sales model with only a few modifications, (id:44788)
Sutton Group - Select Realty Inc.
467 Belvedere Place
London, Ontario
Welcome to your future home sweet home in the sought-after community of Byron. This home is located on a quiet cul-de-sac and has truly been loved and cared for. As you walk through the front door you will feel the warmth this home has to offer. Picture yourself spending time with family and friends in the main floor sunroom or on the back deck - the perfect place to relax or entertain. Downstairs, the finished rec room features a brick wood-burning fireplace. But it's not just about the house - it's about the lifestyle. Living here means being part of a fantastic neighbourhood with top-notch schools and a beautiful park only steps away from your front door. This home's ready and waiting for you to move in and make lifelong memories. Don't miss out - come see for yourself and get ready to fall in love with Byron living! (id:44788)
Team Glasser Real Estate Brokerage Inc.
107 Phibbs St
Forest, Ontario
Welcome to 107 Phibbs Street, nestled in the quiet town of Forest, Ontario, just a short drive to the beautiful beaches of Lake Huron! Equipped with 5 bedrooms and 4 bathrooms, this home is perfect for families. Upon arrival, a double-car garage and a charming covered porch extend a warm invitation to step inside. A conveniently located 2-piece bathroom is just off the foyer. The open-concept main floor with luxurious LVP flooring is complemented by an abundance of windows that flood the space with natural light. The kitchen is a chef's dream, featuring a large island, stainless steel appliances, and quartz countertops, alongside ample cupboard space. Adjacent to the kitchen, the living room exudes modern elegance with its shiplap fireplace and pot lights, providing a cozy and contemporary space. The dining room, with its door leading to the large patio, offers a seamless indoor-outdoor flow, ideal for entertaining or enjoying warm summer days. Ascending to the upper level, discover a large laundry room complete with a sink. The primary bedroom is a sanctuary unto itself, with a walk-in closet and a luxurious 4-piece ensuite bath, featuring quartz countertops and a glass shower with marble tiles. Three additional bedrooms and another 4-piece bathroom with laminate countertops complete the upper level. The finished lower level offers even more living space, with a large entertainment area, an additional bedroom, a 4-piece bathroom, and extra storage space, catering to various lifestyle needs. Additionally, there is a large workshop located at the back of the property, measuring 30 x 28 feet and featuring two 10 x 10-foot doors. The possibilities here are endless! Conveniently located near shopping, recreation centres, golf courses, trails, beaches, schools, and more, this home offers the perfect blend of modern comfort and natural beauty, making it an ideal home for families and first-time buyers alike. Don’t miss out—book a showing today! (id:44788)
Homeology Real Estate Group
Lt 4, Con 3 Bear Mountain
Chisholm, Ontario
A one hundred-acre parcel of land that abuts Crown land on two sides is a rarity these days. If you are looking for the solitude of this kind of property, a place to run away from the hustle and bustle of the city, a place to put up a little hunt camp and be off the grid and secluded away from the world, then this property at the end of Bear Mountain Road may be your oasis and Shangri La. Hunters, wilderness enthusiasts, nature lovers, campers, hikers or anyone who loves the outdoors will love this location. Located in the Township of Chisholm just outside of Powassan, Ontario. Slightly over a 3-hour drive from Toronto and southern Ontario. As the crow flies, not far from Algonquin Park. There appears to be access from Bear Mountain Road via an un-maintained laneway across crown land and a municipal road allowance but nothing is deeded on title. Cown land does abut Bear Mountain Road. Looking for your slice of heaven and a little piece of Canada, look no longer. Maybe you will even see a moose, bear or beaver. *NOTE, not zoned for a year round home. Township limitations to use of property* (id:44788)
Royal LePage Northern Life Realty
11 Tecumseth Street
Orillia, Ontario
Built circa 1895, this 2-storey, red brick, Victorian home is located in a prime northward Orillia neighbourhood, within easy walking distance of Couchiching Beach Park, downtown, churches and schools. Three additions have transformed the home into what it is today: in 1900, a 2-storey addition seamlessly blended into the original structure; in 1988, an attached 2-car garage and in 1990, a board & batten-sided sunroom overlooking the backyard. Perfect for a growing family, this home has 6 bedrooms and 3.5 bathrooms. Period architectural features include crown molding, hardwood floors, tall baseboard trim, wainscotting, 5 fireplaces and 2 staircases. The living room is divided into front and rear parlours plus there is a formal dining room and the main floor family room was used as an in-law suite. The kitchen was renovated in 1990 and includes white cabinetry, ample counter space, deep cabinets, a walk-in pantry and pocket French doors to the sunken sunroom. The kitchen also features the original recessed cove ceiling with tongue-in-groove wood finish. The sunroom is a bright space with hardwood flooring, large panel windows facing south, cathedral ceiling, radiant in-floor heating and a Vermont castings gas fireplace for added comfort. Sliding glass doors lead to the backyard deck and treed yard. The inviting front verandah is 12 ft. deep and has newer decking. The garage measures 18ft. x 23ft. and includes a storage mezzanine plus a rear garage door to access the back yard. The front verandah, garage and sunroom all have an aluminum roof, installed in 2005 with a lifetime warranty; the main house has asphalt shingles & a small flat roof was rebuilt in 2016. This an incredibly special home in a superb location! (id:44788)
RE/MAX Right Move
#509 -39 Roehampton Ave
Toronto, Ontario
Large Den has own door and may be used as second bedroom with Sliding Glass Panel, Midtown Prime Location! Connected To Yonge-Eglinton Centre With Direct Indoor Access To Subway, This Almost Brand New 1+Den, With Two Full Bath Unit @ E2 Condo Offers Spectacular View And Spacious Layout, Laminate Floor Throughout Living Space, Modern Kitchen W/Integrated Fridge & Dishwasher, Wall-Mounted Oven, 9' Ceiling, 633 Sqft +102 Sqft Balcony, Spa-Inspired Master Ensuite, Amazing Building Amenities With 24 Hour Concierge. All measurements are Approx. **** EXTRAS **** Conveniently Located & Immediate Move-In Ready! Appliances Incl. Wall-Mounted Oven, Cooktop, Integrated Fridge & Dishwasher, B/I Microwave, Washer/Dryer (id:44788)
United Realty Of Canada
4 Ferncroft Dr
Georgina, Ontario
Spectacular 1679 sq ft 3 br, 3 bath family home with spacious 850 sq ft 1 br 1 bath finished basement in-law apartment. Located in highly desirable Northdale Heights, enjoy stunning views of Lake Simcoe from expansive deck, perfect for entertaining. This gem features hardwood in living room with sunny south views and in dining room with lake view. Huge primary bedroom has own full ensuite, 2nd and 3rd bedrooms share semi-ensuite with bath. Kitchen boasts granite countertops, stainless steel appliances and oversized cabinets for plenty of storage. Addl main floor powder room and laundry. Separate apartment has full kitchen with SS appliances, full bathroom with large shower, an open living/dining room area with large windows, and separate laundry with attached garage access. Ideal for multi-generational families, investors or house hacking. **** EXTRAS **** Natural Gas Hookup for BBQ, Gas fireplace in Lower Great Room, Garden Shed, New Furnace (2021), New A/C (2021), New Roof (2017) (id:44788)
Century 21 Heritage Group Ltd.
#1401 -200 Sudbury St
Toronto, Ontario
Welcome to this exquisite urban retreat offering captivating South & East vistas of Lake Ontario and Downtown. This 2-bedroom, 2-bathroom dwelling presents an array of upscale amenities and fine craftsmanship throughout. Upon entry, guests are greeted by a striking brick feature wall juxtaposed against lofty 10-foot ceilings in the living area, fostering an ambiance of spaciousness and refinement. Enhanced by premium appliances and quality finishes, the home boasts custom closet enclosures providing abundant storage, while expansive floor-to-ceiling windows bathe the interiors in natural light, accentuating the hardwood flooring and contemporary aesthetic.Privacy and comfort are assured with the inclusion of window coverings, while the terrace with a gas line beckons for al fresco dining with the serene backdrop of the lake. Nestled within a newly established boutique building, residents indulge in a suite of amenities including a fitness facility, attentive concierge services, a social room, and outdoor gathering spaces.Positioned within the vibrant enclave of Queen West, this home affords unparalleled access to iconic landmarks such as the Gladstone Hotel and The Drake, alongside proximity to verdant Trinity Bellwoods Park and the bustling Ossington strip. A haven for world-class shopping and dining experiences, residents benefit from the convenience of TTC accessibility at their doorstep.Completing this urban haven is the inclusion of a parking space and storage locker for added convenience, alongside Fiber-powered internet (included!) ensuring seamless connectivity. Seize the opportunity to reside in the pinnacle of contemporary luxury within one of Toronto's most coveted neighborhoods. **** EXTRAS **** Property Taxes not yet assessed. Status Certificate available. (id:44788)
Sotheby's International Realty Canada
#3003 -14 York St
Toronto, Ontario
3 Bedroom + Study W/2 Baths, With Beautiful S-E View, On 30th Floor In The Heart Of Downtown Toronto. Fantastic Location Next To Maple Leaf Sq., Air Canada Cent, Connects To Union Station & Go Trains, Theatre, Rogers Center, Cn Tower, Fine Dining, Lakefront, Supermarket & More. 9' Ceilings, Unparalleled Amenities With Indoor Swimming Pool. (id:44788)
Homelife Frontier Realty Inc.
168 Queen's Bush Dr Drive
Annan, Ontario
Welcome to a slice of paradise at 168 Queens Bush, Annan, where you'll find 133 feet of pristine Georgian Bay waterfront. This remarkable property has been thoughtfully updated to match the natural beauty of its surroundings. Here, you'll experience a breathtaking view of Griffith Island & also the most iconic sunsets, all from the comfort of your newly installed sun deck, just steps from the water's edge. Your new lakeside sanctuary is on a generous 1.15-acre with mature trees, in front of a captivating rocky shoreline. This isn't just a summer retreat; it's a year-round oasis that places you within reach of many amenities. From the slopes of Blue Mountain, to the trails of the Niagara Escarpment for nature lovers, & mere minutes to Owen Sound & Meaford, with a convenient 2-hour drive to Kitchener Waterloo. This featured listing offers true bungalow living, featuring three above-grade bedrooms & bathrooms. The master bedroom is facing the lake, a spacious walk-in closet & 4-piece ensuite. Engineered hardwood flooring on the open-concept main floor, creating an inviting living space. The living room is complete with a wood-burning fireplace, while the adjacent dining room is ideal for formal gatherings, with sliding doors that open to a brand-new 56-foot deck. The heart of this home is the kitchen, which has been updated with all-new stainless steel appliances, granite countertops, & a central island that invites gathering & food tasting. The possibilities are endless in the black canvas open-concept basement, which comes with an additional framed bedroom & office space. Whether you envision a entertainment area or a more intimate retreat, the heavy lifting has already been completed, leaving room for your creative vision. A double-car garage & concrete driveway that accommodates parking for up to 8 vehicles. This is not just a property; it's a lifestyle with endless possibilities. Don't miss the opportunity to make this your own, on the shores of Georgian Bay. (id:44788)
Keller Williams Innovation Realty
228 Victoria Road N
Guelph, Ontario
OFFERS ANYIME. Welcome to 228 Victoria Road N - Income Potential Solid Brick Bungalow featuring 3+1 Bed, 2 Bath, Separate Entrance Situated on a Corner Lot. Step into the heart of the home, where the functional and bright solid oak kitchen beckons culinary adventures. The original hardwood flooring, seamlessly flowing into the cozy and comfortable living room offering an ideal space to gather in a warm and welcoming atmosphere for entertaining friends and creating lasting family memories. Unwind at the end of the day in the elegant and spacious primary bedroom. Two additional main level bedrooms and 4-piece main bath. The fully finished basement offers lots of potential: separate entrance, additional cooking facilities and dining room, bedroom/rec room w gas fireplace, laundry room, utility room incl. a workbench and a spacious cold cellar for all of your storage needs. Outside, 1-car attached garage, TWO-driveways and shed. Roof 2021. Located close to bus stops, trails, parks, excellent schools, grocery stores and great amenities plus you're only minutes away from the University of Guelph. This is a ‘must see’ property. Book your private showing today! (id:44788)
RE/MAX Real Estate Centre Inc Brokerage
537 8th Street E
Owen Sound, Ontario
.A beautiful tri-plex income property. The 2 upper floors are totally renovated move in condition with oak trim and doors, 3 bedrooms with a large kitchen, separate dining room and a large living room with a huge balcony walkout from the living room including a 4 piece bath and a 2 pc bath which would make a great principle resident with rental income from the 2 other separate apartments. The main floor apartment is totally renovated and vacant that should rent for $1,700. - $1,900. per month. The basement bachelor apartment is rented by great tenants for $925.00 per month and would like to stay on. The building has all new windows and a new steel roof. (id:44788)
Homelife Bayside Realty Ltd Brokerage
269 Winterberry Boulevard
Thorold, Ontario
WELCOME TO 269 WINTERBERRY BLVD. IN THE HEART OF CONFEDERATION HEIGHTS SOUTH.ORIGINAL OWNERS OF THIS 3 BEDROOM FAMILY HOME BACKSPLIT.OPEN CONCEPT MAIN FLOOR WITH DINING AREA OR EAT IN KITCHEN.UPPER LEVEL SPACIOUS BEDROOMS WITH AMPLE CLOSET SPACE, UPDATED CARPETING. 4 PCE BATH. LOWER COMPLETLY FINISHED TO OVERSIZED FAMILY ROOM & GAMES AREA (UPDATED CARPETING 2022)4TH LEVEL PARTIALLY FINISHED TO UTILITY ROOM, & LAUNDRY AREA ,PRESENTLY A WEIGHT ROOM OR POSSIBLE STUDY OR OFFICE SPACE. RI FOR 3 PCE BATH.FENCED YARD, PAVED DRIVE,ATTACHED GARAGE .HOT WATER ON DEMAND SYSTEM (OWNED)(2022)ALL UPDATED WINDOWS EXEPT SMALL ONE IN KITCHEN. MOSTLY UPDATED CARPETING THROUGHOUT.ORIGINAL OWNER WHO HAD BUILT FOR THEM.EXPANDED THE ORIGINAL FOOR PRINT BY APPROX 2 FEET SO ITS A LARGER SPACE THAN SOME. CLOSE TO ALL AMENITIES,MINUTES FROM BROCK, PARKS ,SCHOOLS . ALL APPLIANCES INCLUDE (AS IS) (id:44788)
RE/MAX Garden City Realty Inc
184 Wellington St
St. Thomas, Ontario
Full of charm and character, this 3 bedroom home is waiting for you and your family. Main floor features an open concept living room, dining room & kitchen plus 4 pc bathroom and back mud room. Upstairs are three bedrooms. Outside you will find a small 1 car garage, perfect workshop, and a great yard for the kids or dogs. (id:44788)
Royal LePage Triland Realty
#403 -25 College St E
Belleville, Ontario
Excellent 2 bedroom apartment condo completely re-done inside with new flooring, updated countertops, updated bathroom and freshly painted throughout. Patio door off of the living room onto large balcony. Pantry off the kitchen. Updated stainless steel appliances includes a stove with two ovens and a dishwasher hookup. Walk-in closet off of primary bedroom. Plenty of storage space. Laundry facilities downstairs. Centrally located with access to public transportation, Hwy. 401, walking distance to downtown and shopping. Immediate possession! (id:44788)
Direct Realty Ltd.
184 Wellington Street
St. Thomas, Ontario
Full of charm and character, this 3 bedroom home is waiting for you and your family. Main floor features an open concept living room, dining room & kitchen plus 4 pc bathroom and back mud room. Upstairs are three bedrooms. Outside you will find a small 1 car garage, perfect workshop, and a great yard for the kids or dogs. (id:44788)
Royal LePage Triland Realty
1350 Hemlock Road Unit#110
Ottawa, Ontario
Brand new and fully furnished 1-bedroom plus den apartment in sought-after WaterRidge Village. The unit is on the main floor level for accessibility feature with patio and back door beside the underground parking. This modern unit offers comfortable living with minimal maintenance. The bright kitchen features extended height cabinets and upgraded appliances. Included are parking spot 86 conveniently located by the elevator, with bike racks available in the underground garage. Tenants are responsible for electricity and water through Carma Company. Just minutes away from Beechwood Avenue, Montfort Hospital, and Blair LRT station, with a 10-12 minute drive to Downtown. Enjoy beautiful sunsets and views of Gatineau Hills, along with opportunities for walking and biking along the Ottawa River. Rental application, proof of employment, and a credit report are required. Monthly rental available. (id:44788)
RE/MAX Hallmark Realty Group
#1710 -25 Telegram Mews
Toronto, Ontario
Very Spacious And Bright 1 Bedroom Plus Den, New Paint 2021, Very Nice Layout, Partial View Of Lake, 24 Hours Concierge, Great Amenities, Short Walk To Rogers Centre, Cn Tower, Lake Front, Financial DistrictAnd More, Parking And Locker Included. Tenant Pays For Hydro. **** EXTRAS **** Fridge, Stove, Waher, Dryer, B/I Dw, Window Coverings, Elf's. (id:44788)
Right At Home Realty
#208 -410 Queens Quay W
Toronto, Ontario
SEE ADDITIONAL REMARKS TO DATA FORM **** EXTRAS **** NONE- SOLD AS IS AS PER SCHEDULE ""A"" (id:44788)
RE/MAX Crossroads Realty Inc.
#303 -415 Main St
Hamilton, Ontario
Welcome to this Beautiful never lived in Brand New unit at Westgate Boutique Condo Suites. This Stunning 1 Bedroom + Large Den is ready for you. Upgraded kitchen with Stainless Steel Appliances, over the stove microwave and Backsplash. Ensuite Laundry with Full size white washer and Dryer. Laminate floors throughout and upgrade bathroom with over the vanity cabinet with mirror. The building's enviable amenities incl dog-washing station, community garden, rooftop terrace w/study rooms, private dining area & party room. Also on the rooftop, find shaded outdoor seating & gym. Living at the gateway to downtown, close to McMaster University. Weekends fill up fast w/Farmers' Markets, art gallery walks, hikes up the escarpment, breathtaking views. City living at it's finest. **** EXTRAS **** Stainless Steel Applinaces White Full Size Washer and Dryer. (id:44788)
Sutton Group-Admiral Realty Inc.
#1610 -128 King St N
Waterloo, Ontario
This cozy yet spacious 1 Bed with S/S appliances is ready to be your new home. Located in the vibrant DT Waterloo, close to all shops, restaurants and public transportation and MINUTES from the University of Waterloo and Wilfrid Laurier. Walk Out Balcony, Laminate Flooring, Open Concept Kitchen, Master Bedroom W/ Large Closet & Window, Building Offers; A Party Room, Study Room, Fitness Room, Yoga Studio, Family & Students Welcome. (id:44788)
Century 21 Innovative Realty Inc.
#418 -10 Rouge Valley Dr W
Markham, Ontario
Beautiful And Spacious 1+Den With 2 Full Baths At York Condos! Den Can Be Used As a Separate Bedroom W/ French Doors, Open And Unobstructed Views Of the Greenery, Park & Pond. 9 Ft Ceilings, Laminate Floors, Stainless Steel Appliances & Granite Counters. 1 Parking & Locker Included. Open Concept, Functional Layout. Bus Stop At Doorstep. 24Hr Concierge. Civic Centre, Supermarket, Restaurants, Top Ranking Unionville Schools. Minutes To Hwy 404 & 407, Go Train, Ymca And More! **** EXTRAS **** Refrigerator, Stove, Dishwasher, Rangehood, Stacked Washer & Dryer, Microwave, All Electrical Fixtures, All Window Coverings. One Parking And One Locker Included. See Floorplan In Photos. (id:44788)
Union Capital Realty
15 Monk Street Unit#5
Ottawa, Ontario
AMAZING LOCATION !!! Located in the heart of the Glebe, a few steps from the popular Lansdowne Park which hosts TD place, grocery stores, coffee shops, bars and restaurants, a movie theatre, event exhibitions and activities. Quartz countertops, stainless steel appliances - including fridge, stove, dishwasher, microwave/hood fan, washer & dryer - a beautiful modern bathroom, vinyl, LED lighting, large windows, modern doors and baseboards, video intercom, A/Cand more! Tenant pays only hydro inside apt. Street parking available by the city. excellent transit connections around the Bank St corner. Come and enjoy upscale urban living in this beautiful brand new building. (id:44788)
Coldwell Banker Sarazen Realty
1395 Lakeshore Road
Burlington, Ontario
Step inside to spectacular views from virtually every window of this upscale executive 5-Level Freehold Townhome. Great location, right across Lake Ontario, Spencer Smith Park and the Burlington downtown core to enjoy shops and boutiques, restaurants, festivals, Spencer Smith Park, The Art Gallery, The Burlington Performing Art Centre. Commuters dream due to proximity and access to major highways. Walk out to balcony overlooking Lake Ontario from Family Room. Front & Rear balconies. Two Gas Fireplaces. A Multi-purpose room with fireplace could be used as a 3rd bedroom, Guest room, Office, Den, Hobby Room, Yoga Room, Etc. This unit has 2 parking spaces, including Garage. (((Utilities Extra))). (id:44788)
RE/MAX Escarpment Realty Inc.
74 Larkspur Cres
London, Ontario
The perfect home for any family, this 5 bedroom (4+1) home with oversized lot is now yours for the taking! With fresh and modern renovations to the kitchen, floors, deck, and more, you'll feel you've finally found that turnkey home with everything you need. Enjoy a spacious yard for your pets and/or kids, a private, personal garden for that green thumb, a single car garage with backyard walk out for those seeking a workshop or covered parking space, ample entertainment space both inside and out... all located on a quiet street near high ranking schools, plenty of shopping, and easy access to major roadways. Top it all off with a bright laundry room and ample storage, and you'll have to agree... the search is over! Book your showing today! (id:44788)
Pc275 Realty Inc.
#605 -67 Caroline St S
Hamilton, Ontario
Experience Luxury In The Bentley Condo With This Spacious 2-Bedroom, 2-Bathroom Open Concept Unit. The Eat-In Kitchen Features Upgraded Lighting, Sleek White Panel Cabinetry, Stainless Steel Appliances, And Stylish Dorian Surfaces. Step Out Onto The Enclosed Sliding Glass Balcony That Wraps Around The Unit, Offering Year-Round Use And Easy Maintenance With Custom Glass Panels. The Right Living/Dining Area Boasts Impressive Remote- Controlled Blinds And Floods Of Natural Light. The Master Bedroom Includes A Generous Walk-In Closet And A 3-Piece Ensuite With A Glass Shower, Quartz Vanity, Heated Towel Rack, Porcelain Tile Floors, And Ample Storage Space. The Second Bedroom Features A Cedar-Lined Closet With Convenient In-Suite Laundry And Two Parking Spots. Located In The Prestigious Durance Neighbourhood, You'll Be Within Walking Distance To Downtown, Locke Street, Hamilton GO, Escarpment Trails, And Numerous Other Amenities. (id:44788)
Keller Williams Edge Realty
17 Marilyn St E
Grimsby, Ontario
Homes in this neighbourhood do not come up very often! Welcome to 17 Marilyn Street! Experience resort-style living in this lovely 1300 sq ft bungalow located in a sought-after well established neighbourhood of East Grimsby. Youll find it nice and quiet since Marilyn St is a dead end street with walkways leading to the local elementary school, the hospital, and downtown Grimsby. Situated on an oversized lot at 200 ft deep, this property offers ample outdoor space. Inground pool plus pool house, bunkie (which was used as an office), and a garden shed. Enjoy the epitome of indoor-outdoor living with a sparkling inground pool and hot tub thats perfect for relaxation and fun. Step inside the home and be wowed by the amount of light streaming in from the two large windows, both in the kitchen and living room. You will find 2 bedrooms and a large bathroom on the main floor, one of which is the spacious primary bedroom suite complete with gas fireplace and with a glass patio door walk out to the large deck and hot tub. Downstairs you will find a huge rec room, great for hosting parties, laundry room and bathroom, plus an additional bedroom. This home has been entertainment central since 1967 with the huge rec room, inground pool, large deck, and beautiful back yard. Now it's time to pass it on to another family who will love their staycations at home! Located in this highly desirable Grimsby community, you are just minutes from the lake, wineries, shopping, restaurants, parks, and scenic escarpment hiking trails. Dont miss your chance to own a piece of paradise schedule a viewing today! (id:44788)
RE/MAX Dynamics Realty
32 Macklem Ave
Toronto, Ontario
Recently renovated freehold townhouse in trendy and sought after little Portugal steps from college st and every possible amenity! Perfect for end user/first time buyer and investor alike! Move into the main floor 1 BR or 1 BR bsmt apt and have almost 5k in monthly rent to help pay the mortgage or continue renting all 3 units and collect almost 75k in yearly income! Upper 2 BR unit has in suite laundry, new s/s stove and 2 balconies with rooftop terrace! Bsmt 1 BR unit has ensuite laundry and access to newly fenced patio backing on to laneway! Tenant has given notice and will be vacating by mid August This little gem offers so many options to the savvy buyer and will not disappoint! The possibilities are endless but this will not last long! **** EXTRAS **** Recent renovations inc. but are not limited to roof/furnace/flooring/paint/lighting fixtures/eaves/ stairs in front/new s/s appl/ new washer & dryer//plumbing/h2o heater/electrical/concrete at rear and fencing (id:44788)
Century 21 Leading Edge Realty Inc.
530 De Mazenod Avenue Unit#701
Ottawa, Ontario
Superior property at Greystone Village. This bright and airy unit occupies the space planned for four units. Approximately 2,000 square feet inside, with another 400 sq ft on a large, southwest facing balcony. 3 bedrooms and 2 full bathrooms with outstanding design features. Tremendous natural light with floor to ceiling windows & private balcony for outdoor living. The main bedroom is a private oasis away from the large living and dining space and secondary bedrooms. Private office which includes a murphy bed. The kitchen has an eye-popping oversized quartz island for casual dining and can be a centrepiece for gatherings. High-quality appliances, quartz backsplash and plenty of storage. Beautiful light hardwood flooring through main areas. Conveniently located underground parking and locker. Large in-unit laundry space. Conveniently located with easy walkability to Rideau Canal, downtown and the Rideau River. Quick access to Lansdowne, Ottawa Hospital and Universities. (id:44788)
Royal LePage Team Realty
67 Caroline Street S, Unit #605
Hamilton, Ontario
Experience luxury in the Bentley condo with this spacious 2-bedroom, 2-bathroom open concept unit. The eat-in kitchen features upgraded lighting, sleek white panel cabinetry, stainless steel appliances, and stylish Dorian surfaces. Step out onto the enclosed sliding glass balcony that wraps around the unit, offering year-round use and easy maintenance with custom glass panels. The right living/dining area boasts impressive remote- controlled blinds and floods of natural light. The master bedroom includes a generous walk-in closet and a 3-peiece ensuite with a glass shower, quartz vanity, heated towel rack, porcelain tile floors, and ample storage space. The second bedroom features a cedar-;lined closet with convenient in-suite laundry and two parking spots. Located in the prestigious Durance neighbourhood, you'll be within walking distance to downtown, Locke Street, Hamilton GO, Escarpment trails, and numerous other amenities. (id:44788)
Keller Williams Edge Realty
14 Princess Anne Dr
Halton Hills, Ontario
Park District Bungalow! Extraordinary Open Concept main floor that will impress. Cathedral ceilings in living room, dining room and kitchen. Stainless steel appliances, large kitchen island and loads of pot lights. Wide hardwood flooring throughout, and 2 spacious bedrooms. Primary bedroom has a large walk-in closet and stunning ensuite bath with heated floor. Side door walks out to a large private yard. Steps to historic Downtown Georgetown shops, fairgrounds and trails. Plus, 1300 square feet of living space in the basement thats ready for you to finish to suit your needs. (id:44788)
Royal LePage Meadowtowne Realty
6 Atto Drive
Guelph, Ontario
6 Atto Drive is a charming bungalow that combines the grace of modern living with the warmth of a family home. As you step under the vaulted ceilings of the main floor, you are enveloped in an open and airy atmosphere, with natural light streaming through large windows, illuminating the exquisite new flooring that extends throughout the home. The heart of this home is the recently updated kitchen, boasting contemporary finishes and state-of-the-art appliances that stand ready to host family feasts and friendly gatherings. Retreat to the serenity of two main-floor bedrooms, where tranquility and comfort await at day's end. The updated bathrooms reflect a modern elegance, offering a spa-like experience in the comfort of your own home. The living room, with its vaulted ceilings, invites conversation and relaxation, setting the stage for cherished family moments. Venture downstairs to find a finished basement that cleverly extends the living space. Family time takes on a new meaning in the spacious recreation area, anchored by a beautifully updated fireplace that serves as the focal point for making memories. Here, two additional bedrooms offer versatile options for a growing family, guest accommodations, or quiet home offices. This lower level is a testament to thoughtful design, providing extra space for both rest and play. Step outside to a backyard designed for year-round enjoyment. Whether you're soaking in the hot tub or hosting a summer barbeque, this outdoor retreat is the perfect backdrop for both celebration and relaxation. Every feature speaks to a home that’s been loved and updated with an eye for detail and a touch for comfort—ready for you to create new memories in its expansive embrace. (id:44788)
RE/MAX Escarpment Realty Inc
#2 -1328 Upper Sherman Ave
Hamilton, Ontario
Welcome To This Meticulously Kept 3 Bdrm 2 Wshrm Freehold Townhome! This home Features a Modern and Open Concept Main Floor, Upgraded Kitchen with Granite Counters and S/S Appliances, Spacious Dining Area, Large Living Rm Featuring Upgraded Hardwood Flrs, Sliding Glass Doors Leading to a Professionally Built Deck Overlooking the Spacious Private Yard. Upstairs- Hardwood Flr Throughout,3 Oversized Bdrms, Primary Features Lrg Walk In Closet Plus Jack & Jill Washrm. Washer/Dryer HookupAvailable On Upper Lvl.Unfinished Basement Waiting for your Final Touches! Low Maintenance ExteriorWith Very Low Road Fees (POTL). Conveniently located close to schools, Transit, Shopping and much More! (id:44788)
Forest Hill Real Estate Inc.
960 Teron Road Unit#607
Ottawa, Ontario
Welcome to The Atriums in beautiful Beaverbrook. This fabulous 2-bed, 2 FULL bath condo offers extensive amenities and spectacular views. The sun-filled solarium features floor-to-ceiling windows, while the spacious living room and dining area are perfect for hosting family and friends. The well-appointed kitchen provides loads of cupboard and counter space. The primary bedroom boasts custom built-ins, large closets, and an ensuite bath with a walk-in glass shower. The second bedroom easily accommodates a queen size bed and is ideal for guests, with an adjacent full bath for shared living. In-suite washer/dryer, along with in-unit storage. Enjoy abundant amenities including a gym, outdoor pool, party room, whirlpool, sauna, tennis and racquetball courts, as well as bike storage. Indoor parking is included for convenience. The location offers easy access to walking trails, transit, schools, shopping, restaurants, and more. Lots of visitor parking is available. (id:44788)
Greenkey Realty Inc.
Exp Realty
14 Rathnelly Ave
Toronto, Ontario
A rare gem on Rathnelly! Located in the coveted Republic of Rathnelly neighbourhood, this beautiful home is the one you've been waiting for. Blending the perfect mix of traditional and modern, from the sky high ceilings and beautiful molding, to brand new floors and tasteful modern renovations, this house is a showstopper. Featuring 3 generous sized bedrooms and 3 baths, including a wish list main floor powder room. The Primary bedroom offers a peaceful retreat, with brand new B/I closets and a fully renovated ensuite bath. The deep backyard is adorned by mature trees and backs onto the park, making for a serene and private escape. Extensively landscaped, with new turf, stone patio, irrigation, lighting and new patio doors. The front separate entrance to the basement offers endless possibilities. Close to excellent schools, parks, transit and more. Don't miss out on your chance to own a piece of Toronto history! Easy Street Parking! **** EXTRAS **** Please see attached feature sheet for complete list of upgrades. (id:44788)
Berkshire Hathaway Homeservices Toronto Realty
49 Prince Albert St E
Madoc, Ontario
Welcome to 49 Prince Albert St East in Madoc. History abounds from this lovely Century home which was built in 1878 by Malcolm Bristol, and was home to a carriage business until 1926. Lots of updates but many original features persist including softwood floors, baseboard trim, pocket doors and the beautiful staircase accessing the 2nd level. The main floor features a large kitchen with a lounge area and built in benches overlooking the back yard, and has access to the back yard deck or the garage. A formal dining room has access to the living room with a wood fireplace through the oversized original pocket doors. 4 bedrooms and 2 baths on upper level and was originally separated as home owner and workers quarters but a hallway joins them together. A full basement with limestone construction is an added bonus for extra storage. Sitting on a large corner lot and encompasses .6 of an acre with a fenced back yard for great privacy and includes a deck plus a patio area for peaceful enjoyment of the many tree species that decorate the property. Don't forget the large barn at the back of the property with original construction and offers lots of storage. Convenient location between Toronto and Ottawa, and small town living is calling for you!! (id:44788)
Century 21 Lanthorn Real Estate Ltd
422 Island View Road Unit# 11
Alnwick Twp, Ontario
Located on Rice Lake near the town of Roseneath, this totally freehold, four-season cottage is turnkey, in a lovely community. Boasting water access to swimming, fishing and your dock with included boat, no resort fee, no land lease and with low property taxes. The cottage is on well water, with a bunky and a camping trailer for extra guests. Many great memories were made for the current owners of 12 years, both intimately as a family as well as with groups of up to 14 people, all with room to sleep. Recent updates include the roof (approximately 3 years old), and spray foam insulation in the crawl space. Everything stays with the cottage, from furniture, to pots and pans, appliances, tvs and more, as well as the 70HP 19ft bowrider boat and trailer, outdoor furniture, lawn mowers and trimmers, and everything else you see! (id:44788)
Royal LePage Brant Realty
699 Upper James Street
Hamilton, Ontario
Excellent location! This completely renovated bungalow is free of carpet and presents a wonderful opportunity for income generation. The main floor features two bedrooms and one bathroom, while the fantastic in-law suite includes one bedroom and one bathroom. There are five parking spots available. Situated on bus routes, near shopping centers, restaurants, and just a few minutes away from Mohawk College. (id:44788)
Keller Williams Edge Realty
1286 Kilborn Avenue
Ottawa, Ontario
Located in the heart of Alta Vista, Newer semi with fully equipped secondary dwelling. Sunny open concept kitchen/dining room w-island; Living room. Large Master bedroom with en-suite & walk-in closet. Finished lower level with separate entrance , So many options. Well sized rear deck & private lot. Close to Riverside Hospital, shops & easy access to downtown. Main Home is currently rented to tenants, requires 24 Hrs notice. Sold Under “Power of Sale”, Sold “as is Where is”. Seller does not warranty any aspects of Property, including to and not limited to: sizes, taxes, or condition. As per form 244- 48 hrs irrev. on all offers (id:44788)
Solid Rock Realty
5 Victoria Place
Bayfield, Ontario
Fantastic opportunity awaits with this income-generating property, perfect for short or long-term rentals! This property offers excellent cash flow potential. Alternatively, if you're seeking a centrally located property for your family in Bayfield, look no further! Situated in the heart of our charming village, it is close to all that Bayfield has to offer. This property features four small, four-season homes, each equipped with a private kitchen, bath, living room, bedroom(s), deck, BBQ, and firepit. Two of the homes have been completely rebuilt on new concrete foundations in the last two years, while the other two have been fully renovated. Three of the homes have insulated crawl spaces. With beautiful knotty pine interiors, the homes vary in size from a studio to a one-bedroom with a bunkie, to two two-bedroom homes. Ideally located backing onto Main Street properties, all shops, bars, restaurants, marinas, and beaches are within easy walking distance. Each unit is equipped with A/C and a fireplace, making them comfortable for year-round living. Watch the attached video to truly appreciate the potential of this unique and beautiful property! (id:44788)
Keller Williams Lifestyles Realty
#1015 -158 Front St E
Toronto, Ontario
New South With East View 1+1 Full Bath Condo With Functional Layout In Much Sought-After St LawrenceMarket Area. Open Concept Modern Kitchen W/ Built-In Appliances. Laminate Throughout And Floor ToCeiling Windows. Minutes To Downtown. Amenities Include: Full Gym, Outdoor Pool, 24/7 Security,Visitor Parking, & Much More. (id:44788)
Bay Street Group Inc.
99 Park Home Ave
Toronto, Ontario
*Nestled in the highly sought-after Empress Walk Willowdale West neighborhood**Charming bungalow exuding warmth & style. This beautifully renovated 3-bedroom home offers a cozy yet modern interior, ideal for comfortable living**Main Floor Featuring Gourmet Kitchen W Stone Countertop & Brkfst Bar. Adorned with hardwood flooring throughout. family room, illuminated by a large window & features a built-in bookcase. Escape to your own private backyard oasis, complete with a spacious deck & 132-foot deep lot, providing ample space for outdoor relaxation & entertainment, this property offers endless possibilities. Ready To Move In, Rent It Out, Or Build Your Dream Home. Close To Ravine, Park, School, Ttc & Subwayb **** EXTRAS **** Newer roof. newer driveway. Newer grass on part of back yard and in front. newer paving stones both front & back with newer steps and retaining wall. lighting in basement and outside of home. stair renovation with carpet. (id:44788)
Soltanian Real Estate Inc.
46 Charles St
Port Hope, Ontario
Welcome to 46 Charles Street. The moment you enter, you will feel the magic of this architecturally significant century ""Trick Cottage"". Lovingly and painstakingly restored over the years with attention to the highest quality and authenticity to the era. This immaculate home melds formal features of the period with contemporary upgrades for comfortable living, to create this perfect home. The character is evident in the main level gracious living room and primary bedroom boasting the original pine floors, stone mantel fireplace and stunning fanlight. Tall ceilings (9'+) and large leaded windows provide an abundance of natural light. The elegant staircase down leads to the large eat in kitchen, dining room and family room/second bedroom where exposed brick and ceiling beams add to the personality and heated, concrete floors provide style and warmth. A walk out to the expansive, landscaped rear garden reveals lush greenery, mature trees and an enchanting fountain in fenced in privacy. **** EXTRAS **** A short stroll or meandering minute drive past beautiful homes and arrive in historic downtown Port Hope. Shops, restaurants, the Ganaraska River and beautiful architecture. 1 HR drive to TO!Live the charmed life at 46 Charles. (id:44788)
Forest Hill Real Estate Inc.
#lower -273 Appleby Rd
Hamilton, Ontario
Fantastic location in an owner occupied home in Ancaster. Perfect for single or professional couples. No pets/smoking due to allergies. Rental app, income verification, and credit score/report required. Flexible possession. 1/3 of the utilities are extra and not included in the rent. TREB Located in Ancaster in an owner occupied home, this lower level unit has a separate entrance to the open concept floor plan with family room w/gas fireplace, custom wet bar area, bedroom, eat in kitchen, in suite laundry, bath and storage. 1/3 utilities are extra. Perfect for single or professional couples. No pets/smoking due to allergies. Rental app, income verification, and credit score/report required. Flexible possession. (id:44788)
RE/MAX Escarpment Realty Inc.
105 Asa Street Unit#110
Kemptville, Ontario
What a perfect opportunity to get your foot in the door in today's real estate market! Affordable main floor condo with direct access to the sidewalk! No need to go through the foyer & common area! Lovely little entrance & nicely laid out one bedroom unit with a large living room with windows facing the street, a good sized bedroom and full bathroom, and a kitchen with great potential and plenty of storage! Versatile space off the kitchen for dining space, office space or hobby area. One outdoor parking space included within steps from your front door. Great shared laundry room within the condo, and a lovely entertainment room for when you have an overflow of guests. Within walking distance to grocery stores, clinics, restaurants, coffee shops and so much more! Unit was a previous commercial space and could potentially be reverted back. Buyer to do own due diligence. (id:44788)
RE/MAX Affiliates Realty Ltd.
#305 -200 Keewatin Ave
Toronto, Ontario
Welcome To Keewatin Park! Exclusive, Never-Lived-In Residences On A Grand Scale With Quality Finishes Rarely Seen In Midtown Toronto. This Condo Gives You All The Elegance, Features, Finishes And Size That You Are Accustomed To Without Having To Move Away From The Neighbourhood You Love. Ideal For Downsizers And Professionals, This 4-Storey Architectural Gem Is Nestled On One Of The Prettiest Tree-Lined Streets In The City. Steps To Sherwood Park, The Shops And Dining Of Yonge & Eglinton As Well As The Convenience Of Living In The Central Core. This Floor Plan Offers A Generous Primary Suite, Over-Sized Entertaining Spaces, Additional Flexible Rooms To Accommodate Any Lifestyle And An Expansive Terrace Complete With Gas Line To Enjoy Either A Morning Coffee, An Afternoon Lounge Or A Sunset Dinner. High Smooth Ceilings Combined With Floor-To-Ceiling, Wall-To-Wall Windows And An Open-Concept Layout Give This Home An Airy And Spacious Feel. ** ""Other"" Is The Terrace. **** EXTRAS **** Full Miele Kitchen Package Complete With Gas Cooktop, Wall Oven, Microwave, Fridge And Dishwasher. Quartz Countertops And Backsplash As Well As Island With Waterfall Edge. Full Size W & D. Terrace Complete With Receptacles And A Gas Line. (id:44788)
Bosley Real Estate Ltd.
Psr
15 King St E
Caledon, Ontario
Attention Investors!! Great Opportunity to own this over 4000 sq. ft. Freestanding Commercial Building in the heart of downtown Bolton. Former Town Hall. Zoned as CC ""Core Commercial"" as per town of Caledon Zoning Map. Heritage designated with wide range of commercial uses (Pls see the list attached to the listing). The Building features high ceilings, lots of windows and 5 separate entrances. Super high traffic, great exposure, close to transportation and Hwys. (id:44788)
Royal LePage Realty Plus Oakville
120 Yarmouth Rd
Toronto, Ontario
The last time this home sold the Maple Leaf's won the cup! A very well maintained family home with large bedrooms, kitchen and living/dining area. Very large two car garage with lane house potential. Large bright windows bring lots of natural sunlight through the home. Steps to fiesta farms and loblaws supermarket, Christie subway station, Bill Bolton arena, St. Albans boys & girls club, and some of the best rated schools. Ready for your personal brush stroke and the next chapter. (id:44788)
Sutton Group-Security Real Estate Inc.

