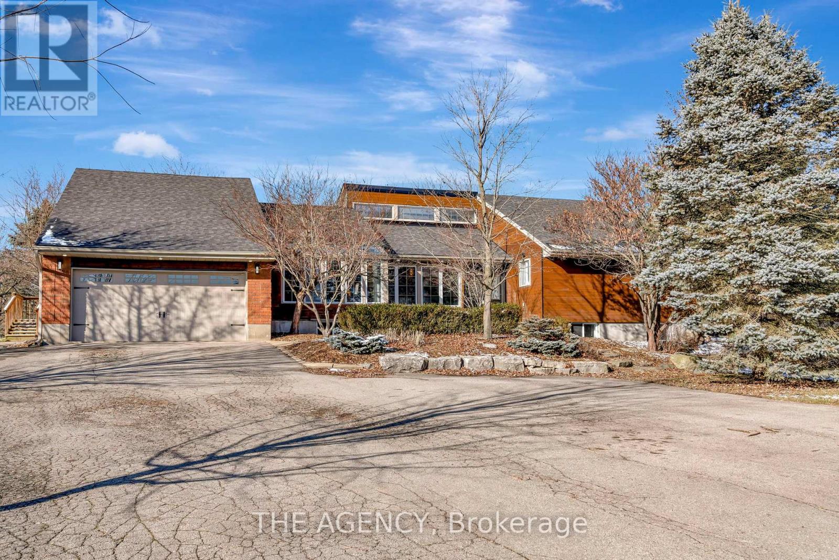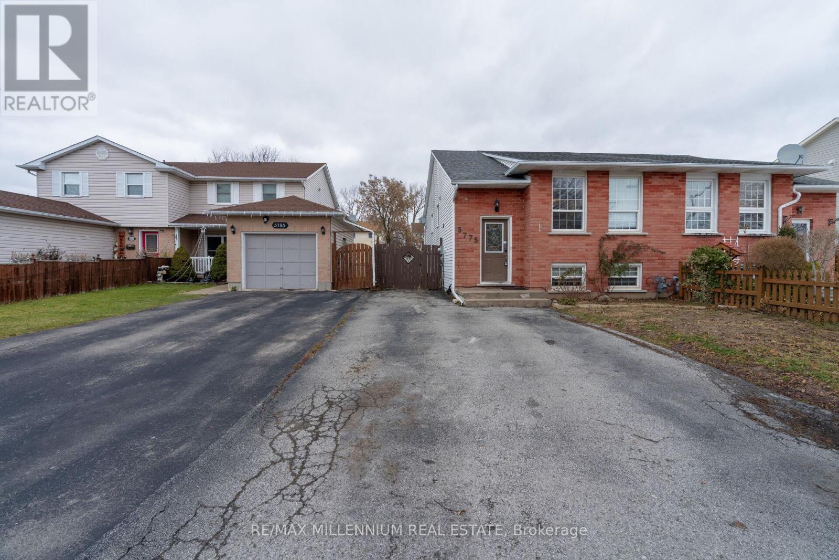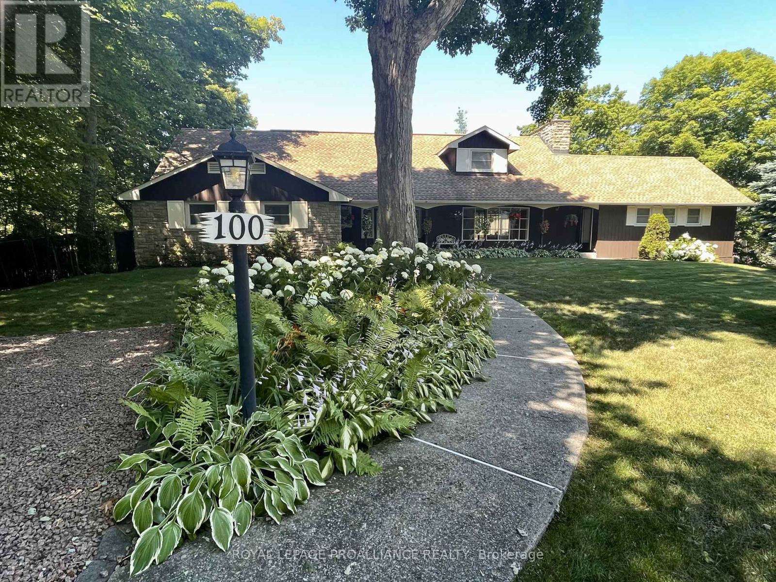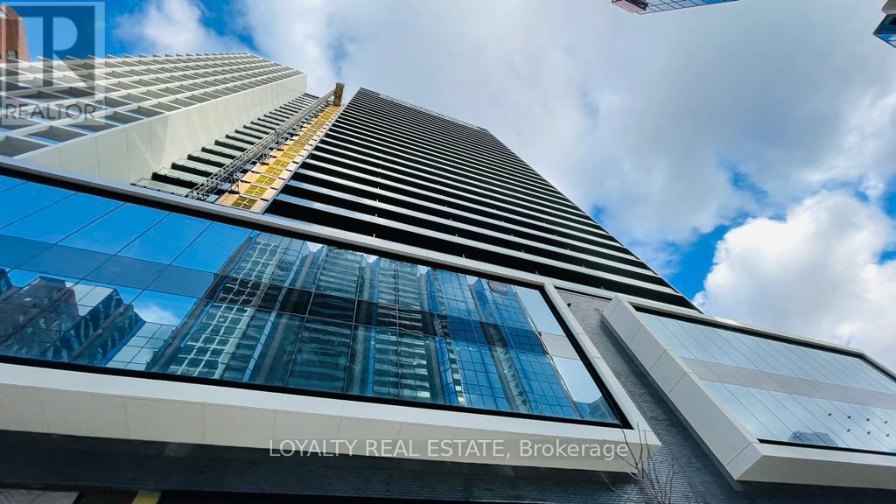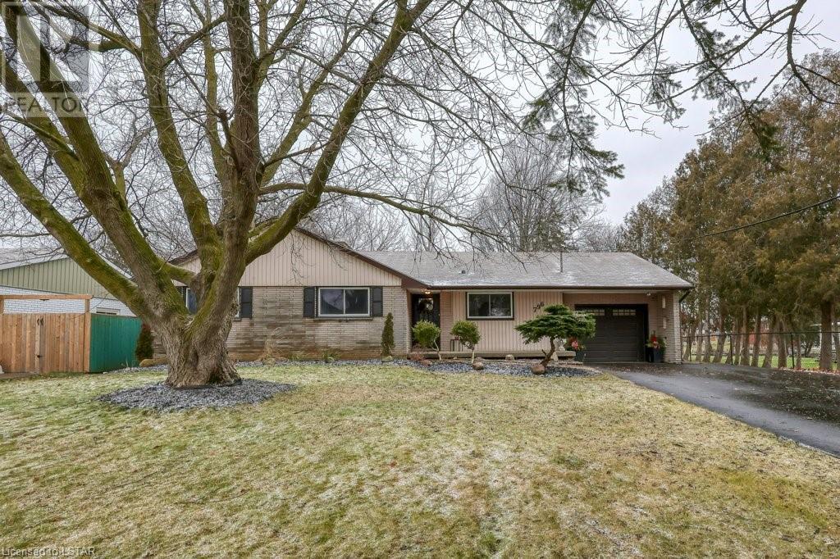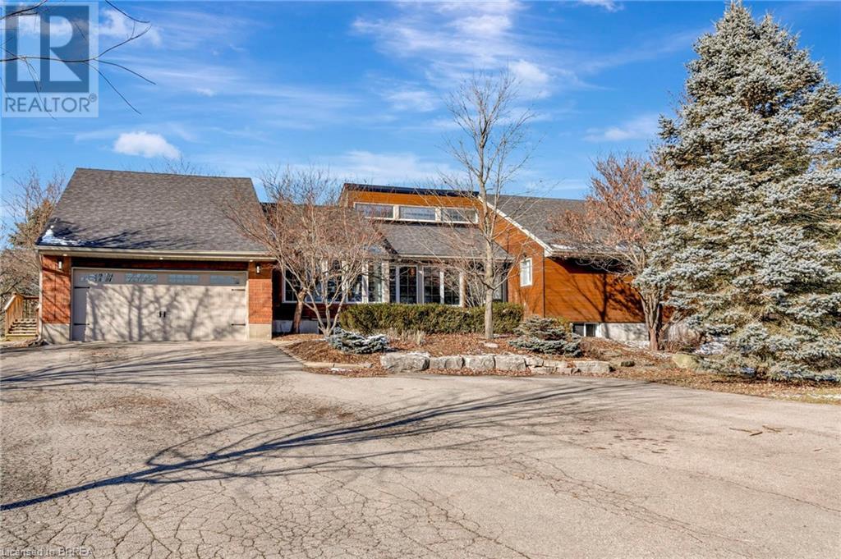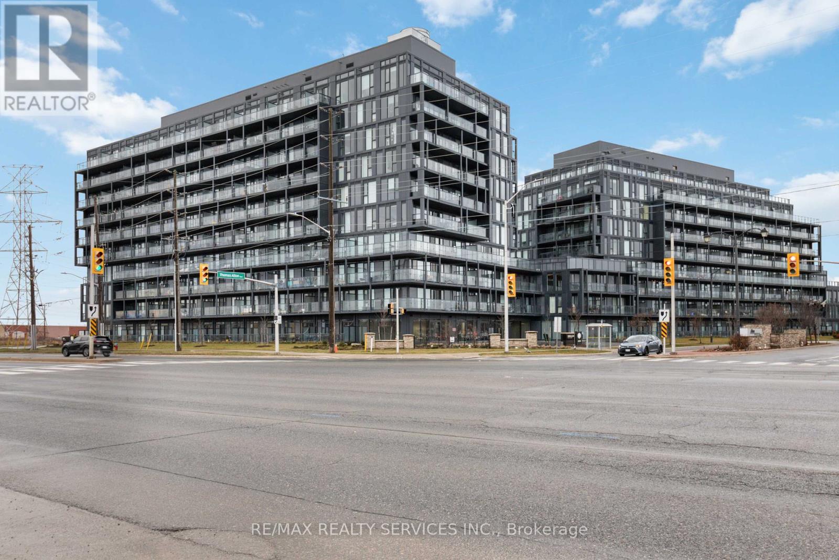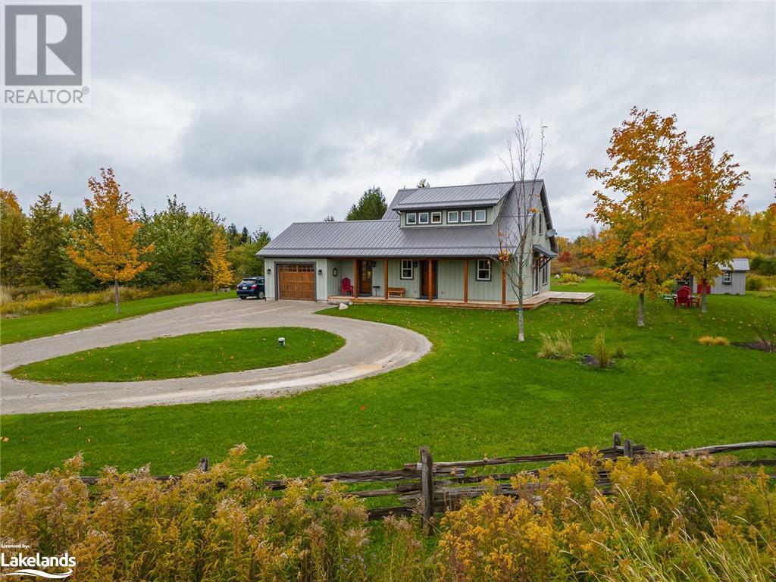240 Johnson Rd
Brantford, Ontario
Positioned away from the road, it ensures a world of privacy that you are sure to embrace. Upon entering into the grand foyer, the soaring ceilings immediately convey the sense of expansive interiors. The generously sized family room, adorned with a corner fireplace and walnut flooring, seamlessly connects to the dining room. From the den and dining area, sliding doors lead you to the walk-out access with an outdoor kitchen that is an entertainer's dream, complete with an raised bar-style seating with granite counters, wet bar, fridge, and NG propane line - a perfect summer retreat and provides a custom cover for the end of the season. Indoors, the kitchen is equally as impressive with greenhouse-style windows, matching granite counters and backsplash, and porcelain-tiled floors. The spacious primary bedroom offers red oak flooring, a 5-piece ensuite, and a walk-in closet with built-ins. Two additional bedrooms, a 4-piece bathroom, and a convenient laundry room complete the main level.**** EXTRAS **** The lower level introduces versatility with a finished 2-bedroom in-law suite boasting large windows, a 4-piece bathroom with heated floors, an exercise room, workshop, and a cold cellar. (id:44788)
The Agency
5775 Hemlock St
Niagara Falls, Ontario
Discover the hidden potential of 5775 HEMLOCK ST situated in the quiet neighborhood of Drummond heights in Niagara Falls. This charming 3+2 bedroom , 2-bathroom semi-detached home offers a kitchen on both levels. The basement presents full potential for rental unit with its separate entrance. Retreat to the well manicured private fully fenced backyard and relax on the covered screened-in porch, adding an extra layer of comfort. Perfect for first time buyers or investors alike. Conveniently located near the QEW, schools, shopping centers, and many more amenities. Book your showing today! (id:44788)
RE/MAX Millennium Real Estate
100 Maple St S
Gananoque, Ontario
Custom-built stone & redwood home with 3+1 beds, 4 baths on an estate lot with 2 attached garages & an inground pool. The main floor of this 5000 +/- sq ft home offers a sunken living room with a gas fireplace, the dining room has beautiful maple floors and has large windows overlooking the backyard. The eat-in kitchen features quartz countertops, a large centre island, & a breakfast nook. This is flanked by the family room with its cozy gas fireplace. The main floor bedroom has easy access to the main 4-piece bath as well as the laundry & 3-piece bath. Rounding out the main level is the rec room with a gas fireplace, this room has a separate entrance for a home office/work from home situation. On the upper level the primary bedroom features a walk-in closet & a 5-piece ensuite. The 2nd bedroom features its own sitting room & balcony. The lower level offers a sitting room, a 4-piece bath, a bedroom, a cedar lined hot tub room, & access to the 2-car garage leading to the 6-car garage.**** EXTRAS **** This L shaped lot comes with a fully fenced backyard, 3 natural outcroppings which have been landscaped into the yard, a stone staircase from the kitchen/family room walk-out to the pool. (id:44788)
Royal LePage Proalliance Realty
#1 -8 Strathern Ave
Brampton, Ontario
Best Opportunity to own Super industrial unit in the Heart of Brampton. 2500 Sqft main floor with 400 Sq. Ft. Mezzine for a Total of Approx. 2900 Sq. Ft 1 Truck Level Door. M1 Zoning Permits A Variety of uses. Currently wood working Shop. Excellent Direct Exposure and Entrance on Dixie Rd. Double Row Shared Parking At Front. Currently show room/industrial/office. Easily converted back. Quick Access to Hwys 407 & 410 (id:44788)
Homelife Maple Leaf Realty Ltd.
#11 -11399 Keele St
Vaughan, Ontario
Most Desirable And Popular Pizzeria And Wings(Village Pizza)Non Franchise Pizzeria. Low In Rent, Good For Family Business .Very Easy To Operate With Lots Of Potential To Grow....... PLUS THIS PIZZERIA HAS THREE CONTRACT WITH THE LOCAL SCHOOLS .**** EXTRAS **** All Equipments Are Include In The Purchase Price. (id:44788)
Homelife Frontier Realty Inc.
#912 -20 Edward St S
Toronto, Ontario
Panda Condominium, Two Bedroom + Den, 2 Bath. In Downtown Core (Yonge/Dundas). Bright & Sunny, Practical Functional Layout. 9' Ceiling, Approx. 755 Sqft Large Walkout Balcony 112 Sqft Clear View, Floor To Ceiling Windows. Walking Distance To Restaurants, Shopping Malls, U Of T, Ryerson University, Mount Sanai Hospital, Sick Kids, Sub-Way, The path.**** EXTRAS **** Top Of The Line Appliances, Fridge, Stove, Microwave, Stacked Dishwasher & Dryer, All Electrical Light Fixtures (id:44788)
Loyalty Real Estate
100 Maple Street S
Gananoque, Ontario
A beautiful custom-built stone and redwood home with 3+1 bedrooms, 4 bathrooms on an estate lot with 2 attached garages and an inground heated salt-water swimming pool. The main floor of this 5000 +/- sq ft home offers a large sunken living room with a gas fireplace and stone surround, a bow window overlooking the front yard, and maple hardwood flooring, the expansive dining room has beautiful maple floors, it can fit a large dining table and has large windows overlooking the backyard that let in plenty of natural light as well as a walk-out to the deck. The eat-in kitchen features quartz countertops, a large centre island, and a breakfast nook with a walk-out to the yard. This is flanked by the family room with its cozy gas fireplace. The spacious main floor bedroom has easy access to the main 4-piece bathroom as well as the laundry and 3-piece bath. Rounding out the main level is the recreation room with a gas fireplace and walk-out to the deck, this room has a separate entrance which would lend itself well to a home office/work from home situation. On the upper level the primary bedroom features a walk-in closet and a 5-piece ensuite with dual sinks and a granite countertop. The secondary bedroom is huge with its own sitting room and a walk-out to a balcony. The lower level offers a sitting room, a 4-piece bathroom, a bedroom, plenty of storage, a cedar lined hot tub room, and access to the 2-car garage from which you can access the 6-car garage. This unique L shaped lot comes with a fully fenced backyard (6’ fence), 3 large natural outcroppings which have been landscaped into the yard, a stone staircase from the kitchen/family room walk-out to the pool. Conveniently located in the town of Gananoque, in the heart of the Thousand Islands, close to the shops and restaurants of the historic downtown area and a beautiful commute to Kingston along Highway 2. This is the first time this home has been offered for sale in 24 years, don’t miss this incredible opportunity! (id:44788)
Royal LePage Proalliance Realty
796 Elm Street
St. Thomas, Ontario
This updated 3 Bedroom, Ranch style Bungalow on this Oversized Lot complete with Mature Trees and Landscaping is ready for a new family to call it home. 3 Generously sized Main Floor Bedrooms and 4 Piece bath connect to the Bright, Sizeable, Living Room with attached Dining area overlooking the Trees and greenery in the Backyard. Convenient Attached Garage with insulated Automatic Garage Door and indoor access to the freshly updated Kitchen and to the Lower Level with amazing development potential. Located near Hospitals with close access to Highbury Road, Highway 401 and the recently announced Volkswagen Battery Plant. This home has had many recent updates and features including newer Plumbing Lines, A/C 2020, Furnace 2018, North Shingles 2020, Windows and Doors 2021, Basement Insulation 2023, Fresh Paint 2023, Appliances 2021, Driveway 2023, Concrete Patio 2023, Wooden Fence 2023, Chain Link fence 2023, and owned Hot Water Heater. (id:44788)
Royal LePage Triland Realty
9 Station Rd
Bruce Mines, Ontario
Fantastic building lot just minutes to Bruce Mines. Drive way and culvert already installed and lot has been partially cleared. This Northern community offers shopping, restaurants, a pharmacy and LCBO. Launch your boat and take a tour of Lake Huron. Town water and natural gas available. Adjacent lot is also available. (id:44788)
Exit Realty Lake Superior
240 Johnson Road
Brantford, Ontario
Step into this hidden gem, a beautiful retreat home just 3 minutes to the 403, perfectly set back from the the hustle of the city. Tucked amidst a canopy of mature trees, this ranch-style home boasts 3+2 bedrooms and over 4,000sqft of living space. Positioned away from the road, it ensures a world of privacy that you are sure to embrace. Upon entering into the grand foyer, the soaring ceilings immediately convey the sense of expansive interiors. The generously sized family room, adorned with a corner fireplace and walnut flooring, seamlessly connects to the dining room. From the den and dining area, sliding doors lead you to the walk-out access with an outdoor kitchen that is an entertainer's dream, complete with an raised bar-style seating with granite counters, wet bar, fridge, and NG propane line – a perfect summer retreat and provides a custom cover for the end of the season. I. Indoors, the Clawsie kitchen is equally as impressive with greenhouse-style windows, matching granite counters and backsplash, and porcelain-tiled floors. The spacious primary bedroom offers red oak flooring, a 5-piece ensuite, and a walk-in closet with built-ins. Two additional bedrooms, a 4-piece bathroom, and a convenient laundry room complete the main level. The lower level introduces versatility with a finished 2-bedroom in-law suite boasting large windows, a 4-piece bathroom with heated floors, an exercise room, workshop, and a cold cellar. Noteworthy upgrades include Muskoka Brown Maibec in 2023, a new furnace in 2022, A/C in 2021, Roof in 2020, and fireplace repointing in 2023. (id:44788)
The Agency
#b713 -3200 Dakota Common
Burlington, Ontario
Welcome to this beautiful 2 bed 2 full bath beautiful corner unit in Valera Condos in one of the most convenient locations of Burlington. Located just steps away from Walmart, Shoppers, Rona, restaurants, banks, public transit at your door step & quick drive to Hwy 407,403 and Appleby GO station. This unit features a very practical layout with open concept Kitchen, dining, living space & a huge open balcony & being a corner unit with floor to ceiling windows this unit has amazing views all around and tons of natural light. This unit features the premium parking spot on Level P1 close to the elevators. This unit has tons of upgrades including Quartz Countertops, Vinyl Flooring, custom blinds etc. You do not want to miss this unit! Hurry up and book a showing! (id:44788)
RE/MAX Realty Services Inc.
81 Baring Street
Thornbury, Ontario
This unique 2.49 acre home has a private setting, a great western view and a large property to enjoy the 'country lifestyle' within the Town of Thornbury. Located on Alfred and Baring Streets with an open hillside view to the west! A short bike ride to Beaver Valley Community School, the library or downtown. A short walk to the soccer fields or Tomahawk Golf Course. A compact floor plan of 1,580 sq ft features an open concept kitchen, dining and living room with a sliding door walk out to a south facing deck overlooking a peaceful landscaped side yard. The main floor primary with en-suite bathroom and walk in closet is bright and private. Both the large front door & mud room entries lead to clothing storage, seating and a heated closet. There is direct access from the single car attached garage to the mudroom and the main floor laundry room with walk out to the back deck. Upstairs, two large guest rooms with a shared 3 piece bath between and an office / library or homework room with a view. A well designed and well built house, with ample open land to develop further improvements such as a detached garage/workshop building, or a swimming pool, a tennis court or a pond. An 'air to air' heat pump with hot water backup heating, AC, HRV and natural gas hot water boiler are among the home's mechanical services. An abundant private water well serves the house so you can water as much as you like with no charges. The home is on a septic system, so no sewer charges either. Total utility costs for natural gas and hydro were less than $3,000 last year, including the hydro costs to charge a Tesla for 36,000 km of driving. (id:44788)
RE/MAX Four Seasons Realty Limited

