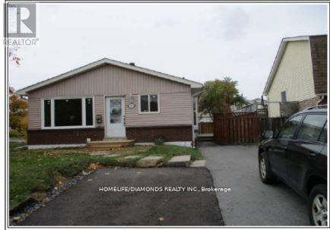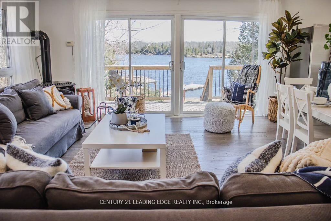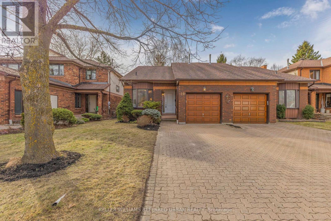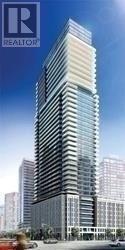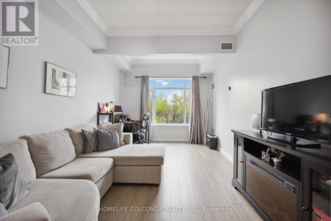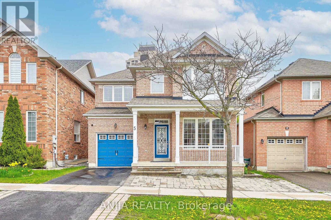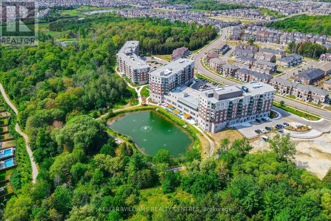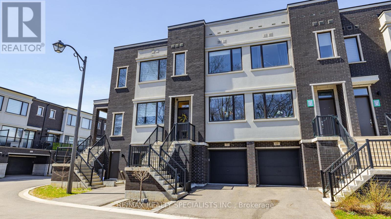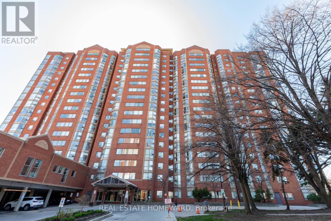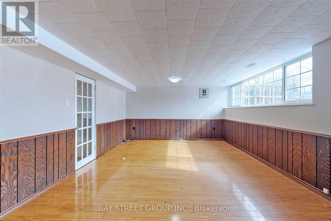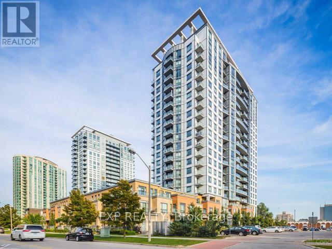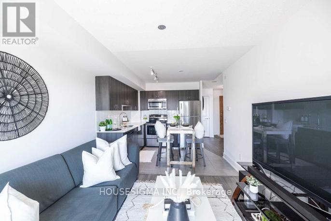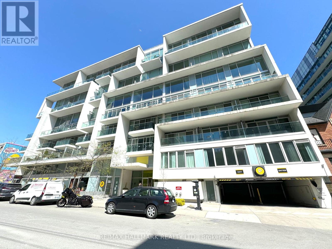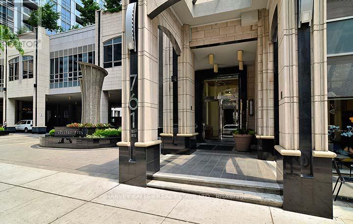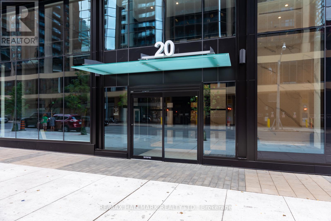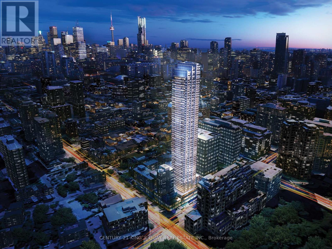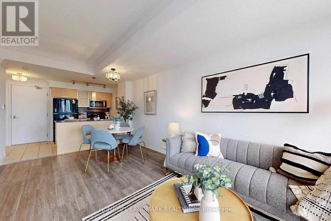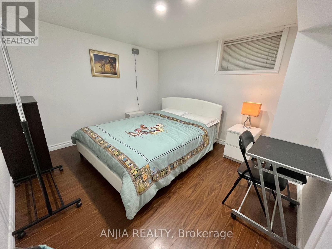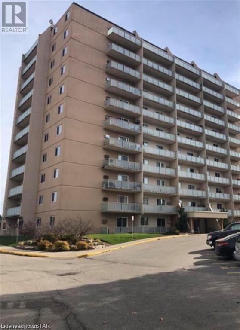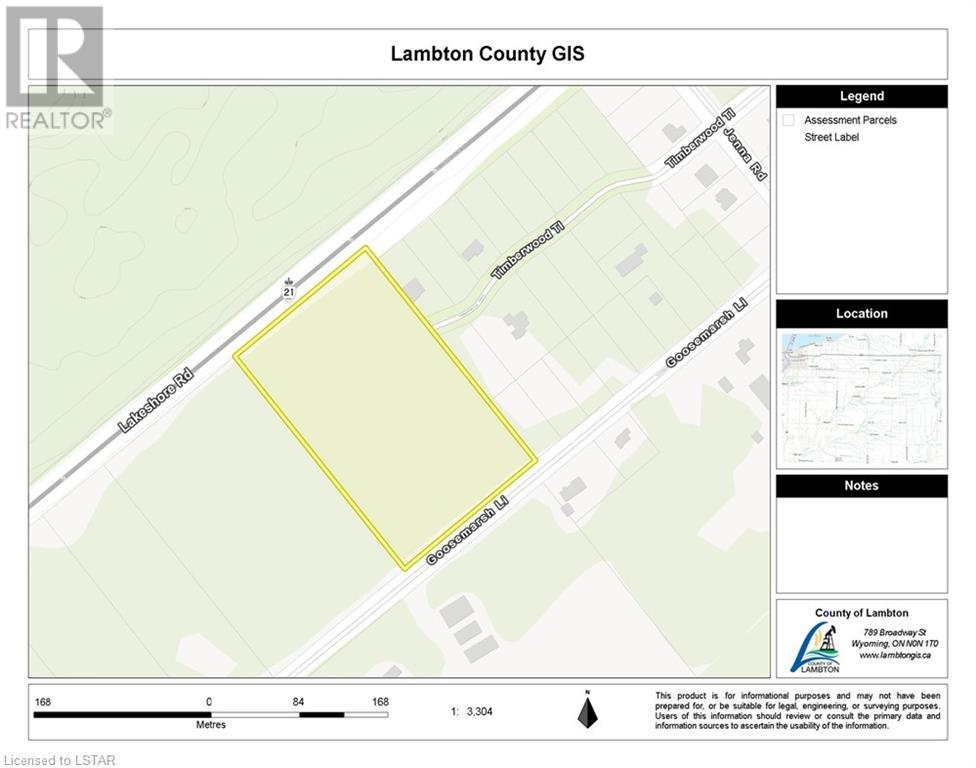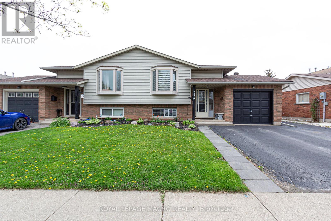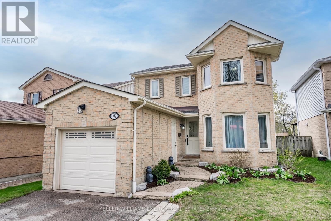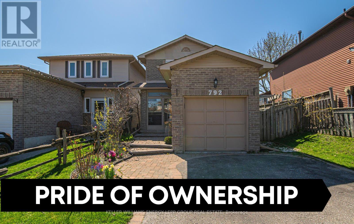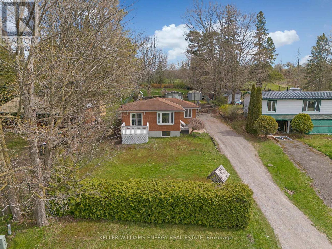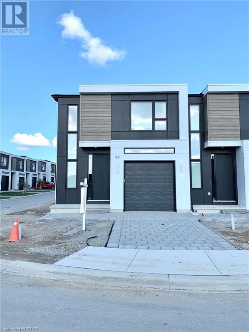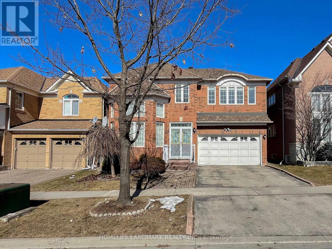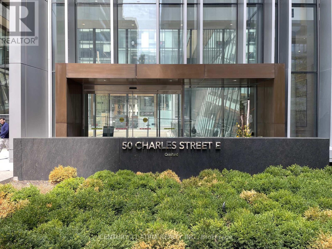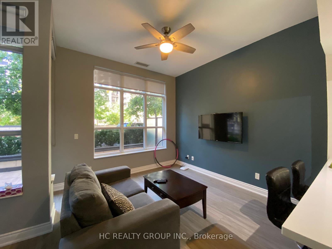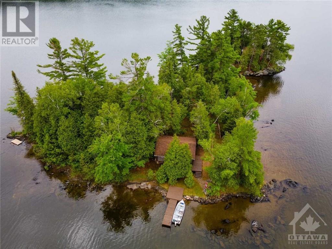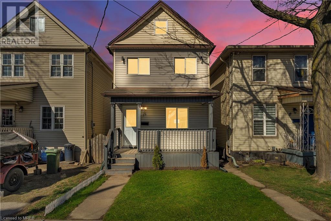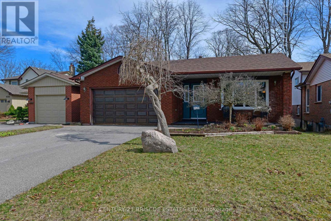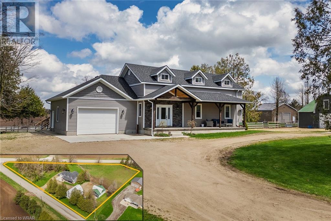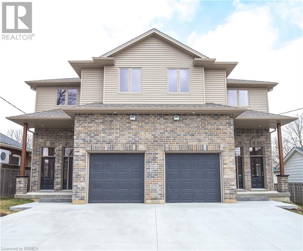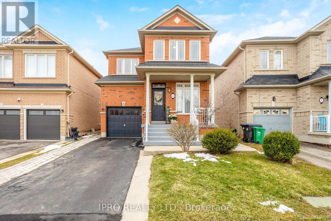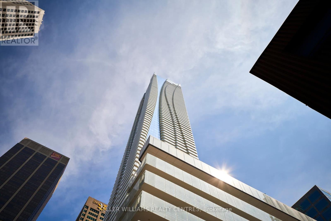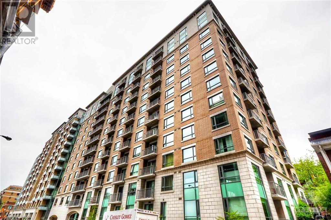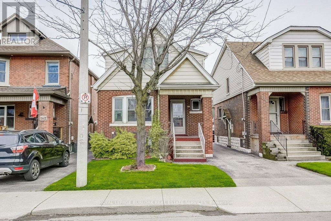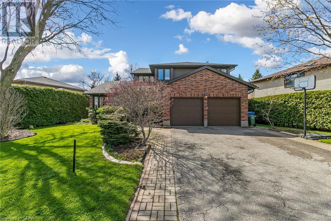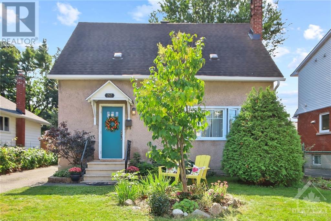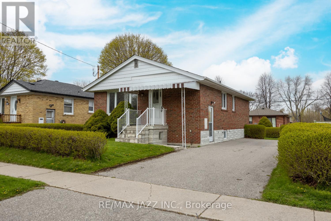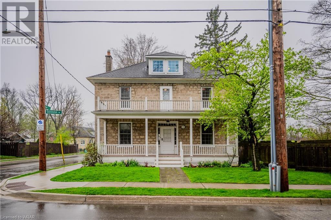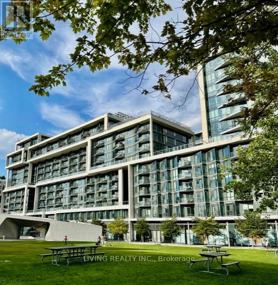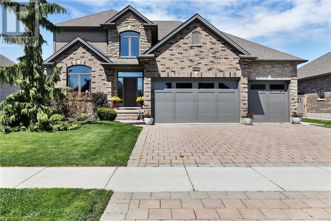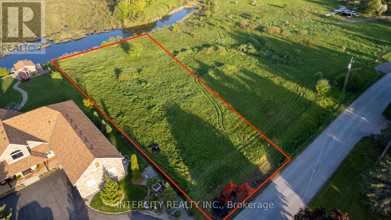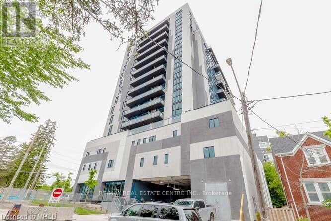67 Ormond Dr
Oshawa, Ontario
First time offered! Attn: !st Time Buyer's/ Investors!!!!!!Corner Lot Located In a High Demand And Convenient Location. This fully renovated house is now available to move in. It features a Spacious living and dining room, 3 Bedrooms on the second floor, High-end Kitchen. Live Upstairs & Get Rental Income From Basement Apartment!!!! (id:44788)
Homelife/diamonds Realty Inc.
18 Bay View Lane
Tudor & Cashel, Ontario
Nestled along the shores of Steenburg Lake, this enchanting two-bedroom, 4 season home or cottage beckons with its serene ambiance and modern amenities. The recently renovated interior radiates a sense of warmth and comfort, inviting you to relax and unwind in this idyllic lakeside retreat. Step outside to discover a private boat launch, perfect for setting out on leisurely lake adventures. The expansive dock offers panoramic views of the tranquil waters, while the covered gazebo provides a peaceful spot to savor the beauty of the surroundings. A sandy beach with a gentle, shallow entry awaits, offering a safe and enjoyable space for children to play and for you to soak up the sun. This cottage is a perfect haven for creating cherished memories with loved ones. Immerse yourself in the tranquility of lakeside living at this picturesque cottage on Steenburg Lake, where every detail has been thoughtfully crafted to enhance your experience of nature's beauty and the comforts of home. Enjoy a hassle-free cottage or home experience with all contents, including furniture and a generator, included in the cottages. Just pack your bag and start living the lake life! **** EXTRAS **** Direct waterfront on Steenburg lake. Road allowance is owned **** EXTRAS **** Direct waterfront on Steenburg lake. Road allowance is owned (id:44788)
Century 21 Leading Edge Realty Inc.
#31 -10 Tanglewood Tr
New Tecumseth, Ontario
Located in sought-after Green Briar, near hospital, shops, and only a short drive from Hwy 400, this move-in ready home boasts 2 beds, 2 baths, and a modern kitchen with ample storage. The dining room, with a vaulted ceiling, is ideal for hosting, while a large family room with fireplace is ideal for cozy evenings in. Upstairs, the primary bedroom boasts an ensuite, while a secondary bedroom has its own balcony. The lower level offers a bonus room, storage room, and utility space. Residents can access the community centre for social activities and community living. (id:44788)
Exp Realty
##2812 -955 Bay St
Toronto, Ontario
Amazing West View, 3 Bedrooms Unit, All The Room With Engineering Laminate Floor, Easy Access To Wellesley Subway, U Of T, Ryerson, Hospitals, Shops And Financial Districts. Close To Great Restaurants, 24Hr Supermarket, Building Amenities Incl. Gym, Outdoor Pool, Sauna, Hot Tub, Library, Lounge, Party Rm, Rooftop Patio And Theatre. All the Pictures Taken before Tenant Move in. **** EXTRAS **** Stainless Steel Stove Top, Oven, Fridge, Microwave, Washer & Dryer. All Electrical Light Fixtures. (id:44788)
Homelife Landmark Realty Inc.
#106 -135 Pond Dr
Markham, Ontario
Low-rise quiet residential condo conveniently located right on Highway 7. Unit features a private garden view, including one Parking and one Locker. Open Concept layout with a Walk-In Closet and large laundry closet. Excellent Location: Steps To Banks And Restaurants, Close To Trails, Parks, pond, Shops And On The Viva Bus Transit Route, Close To Highways 401 & 407 for Easy Commute. **** EXTRAS **** Stainless Steel Fridge, Glass Top Stove, Front loading Washer And Dryer, Window Coverings And All Electric Light Fixtures. (id:44788)
Homelife Golconda Realty Inc.
7 Treetops Blvd
New Tecumseth, Ontario
Stunning 4-bedroom, 3-bathroom detached residence nestled within the acclaimed Treetops Community. Positioned on an exceptional ravine lot, this home boasts a walk-out basement with a generously sized, fully fenced, and secluded yard. Its open-concept design effortlessly connects each space, allowing for seamless flow throughout. Enjoy direct access to the deck from the breakfast area, relish in the upgraded kitchen, and unwind in one of the four spacious bedrooms. Additionally, a separate formal dining room adds an element of sophistication. With a 3-piece rough-in already in place in the basement, this property offers potential for further expansion. Conveniently located mere steps away from a park featuring a sprawling splash pad and playground. (id:44788)
Homelife/miracle Realty Ltd
5 Hammersly Blvd
Markham, Ontario
Immaculately Well-Maintained Detached House With 4+2 Bed 4 Bath 1+1 Kitchen In High Demand Wismer. 9Ft Ceiling @ Main Fl With Very Functional Open Concept Layout. Sun-Filled With Large Windows. Hardwood Fl Thru-out Main & 2nd Fl. Upgraded Staircase With Iron Pocket. Upgraded Modern Kitchen W/Quartz Countertop & Backsplash (New). New Finished Basement W/Laminate Fl, 1 Recreational Room, 2 Bedrooms, 3Pc Bath, 1 Kitchen & Pot Lights. Good Rental Income, AAA Tenant Is Willing To Stay or Move out. Upgraded Interlocking. Mins To Top Ranking Schools Wismer P.S & Bur Oak S.S. Close To Park, Restaurant, Supermarket And All Amenities. The Convenience Can't Be Beat. This Home Is Perfect For Any Family Looking For Comfort And Style. Don't Miss Out On The Opportunity To Make This House Your Dream Home! A Must See!!! (id:44788)
Bay Street Anjia Realty
#101 -400 William Graham Dr
Aurora, Ontario
Welcome to the Meadows of Aurora! Aurora's finest Senior Lifestyle community, dedicated to cultivating relationships that allow seniors(55+) to live together. With a state-of-the-art resort style facility located on 25 acres, enjoy your retirement surrounded by lush greenery in a building with amenities not found elsewhere. Living in the Meadows is an experience unparalleled, featuring a full activity calendar with exciting exercise classes, game days, movie screenings and more, entertainment is plentiful with the plethora of amenities provided (see Extras for list). This spacious 2 bed, + Den, 2 bath, suite provides a great floor plan that assists with seamlessly transitioning into senior living. This unit features a spacious kitchen with plenty of cupboard and countertop space, full stainless steel appliances, and a walkout to your beautiful patio space. Unit comes with underground parking spot and locker. Maintenance fees include property taxes, cable/internet, water, heat/ac. **** EXTRAS **** Amenities include: Activity Room, Party Room, Family Lounge, Games Room, Meadows Cafe, Arts and Crafts Room, Pickle Ball Court, Library, Outdoor Patio Lounge and BBQ, Fireside Lounge, Hair Salon, Fitness Center, Car Wash and many more! (id:44788)
Keller Williams Realty Centres
73 Sydney Circ
Vaughan, Ontario
Stunning Townhome In Desirable Vellore Village. Featuring Luxurious Model Finishes Through-out, And Offering Spacious Open Concept Layout. Fabulous 10 Ft Ceilings On Main Floor & 9Ft On Second Floor. Gorgeous Kitchen With Quartz Waterfall Island, Custom Cabinetry, S/S Appliances, Gas Stove, Vent Hood, Built-in Dishwasher & Pantry. Open Concept Living Room Offers A Walk-out To Large Balcony. Master Bedroom Boasts A Stunning 5-Pc Ensuite With Unique Barn Door & A Large Walk-In Closet With Built-In Organizer.Finished Lower Level Featuring Custom Built-In Wall Unit With Fireplace, Bathroom, Storage & Walkout To Interlock Patio. Main Entry Or Ground Floor Entry By Garage. 4 Custom Finished Baths. Stainless Steel Appliances; Fridge, Gas Stove, Hood Fan, Dishwasher. BBQ. Clothes Washer & Dryer, All Existing Electrical Light Fixtures, All Existing Window Coverings, Water Softener, Water Filtration System, Garage Door Opener & Remote. This Beautiful Home & Finishes Must Be Seen To Be Appreciated. Welcome To Your Fabulous Home! (id:44788)
RE/MAX Realty Specialists Inc.
#1707 -2460 Eglinton Ave E
Toronto, Ontario
This spacious 1+1 bedroom condo located at 2460 Eglinton Ave E, Unit 1707 offers comfort and convenience in one package.The open concept design seamlessly blends the living and dining room areas, large windows to bring in great natural light helping create an ideal space for comfortable living. Great sized kitchen that overlooks the dining area. Step inside to discover a versatile office/solarium space, perfect for work or relaxation. Enjoy the convenience of easy access to all amenities and transportation including subway, go train and buses . Whether you're commuting to work or exploring the vibrant neighbourhood, you'll appreciate the proximity to shops, restaurants, parks, and more. (id:44788)
Real Estate Homeward
#lower -15 Charlemont Cres
Toronto, Ontario
Short Term Rental Only. 6 months term. Absolutely Stunning Executive Family Home . . Very Bright & Spacious With Lots Of Sunlight . 2 Bedrooms. Easy Access Of Highway 401&404, Go Train, Fairview Mall & Grocery! (id:44788)
Bay Street Group Inc.
#606 -195 Bonis Ave
Toronto, Ontario
Luxury Joy Condo, Spacious 1+1 Bedroom With Balcony, 9 Feet Ceiling, Open Concept Layout. Beautiful Laminate Floor. Granite Counter Top. Stainless Steel Appliances. One Parking, Walk To Mall, Walmart, Supermarket, Bank, Library & Medical Building Etc. Easy Access To Hwy 401/404 **** EXTRAS **** S.S, Fridge, Stove, B/I Dishwasher, Rangehood, Stacked Washer & Dryer. All Existing Light Fixtures. (id:44788)
Century 21 Atria Realty Inc.
#207 -1215 Bayly St
Pickering, Ontario
This is your chance to elevate your lifestyle in a meticulously maintained space with top-notch amenities and unbeatable convenience. Just minutes to the 401, Go Station, schools, shopping, and the picturesque Frenchman's Bay waterfront. 1Bed plus den has a Spacious layout with room for versatility. Enjoy the perks of a concierge, parking, indoor pool, hot tub, sauna, gym, and party room. Upgraded kitchen with all stainless steel appliances, quartz countertops, and ample storage. Relax and entertain on your sizable 200 sq. ft private patio. Experience worry-free living in a well-kept environment. Welcome to your dream living space nestled in a highly sought-after location, mere minutes away from all the essentials! **** EXTRAS **** Includes heat- tenant to pay for hydro and water (id:44788)
Housesigma Inc.
#213 -75 Portland St
Toronto, Ontario
Welcome to the epitome of urban luxury living at Seventy5 Portland! Designed by renowned architect Philippe Starck, this 2-bed, 2-bath condo offers just under 1100 sq ft of chic living space with 9' ceilings. Nestled in vibrant King West, enjoy the city's best nightlife, dining, and parks at your doorstep. Plus, rare perks include oversized parking and a locker. With streetcar stops steps away, urban living has never been more convenient. Don't miss this chance to own a piece of downtown Toronto's most coveted lifestyle! **** EXTRAS **** Click on the Virtual Tour link for a unit Walkthrough. Parking & Locker included (id:44788)
RE/MAX Realtron Ben Azizi Realty Group
#3413 -761 Bay St
Toronto, Ontario
Welcome To This Amazing 1 Bedroom Condo In The Highly Desirable Residences Of College Park II, In The Bay Street Corridor. Great Location With Walk Score Of 95, Direct Access To Subway, Steps To Shopping, Restaurants, Walking Distance To Ryerson & University of Toronto, Major Hospitals, Eaton Center & Financial District. Incredible Condominium With Unmatched Amenities. 1 Car Parking Included. Despite No Interior Photos Available, The Unit Is In Good Condition And Just Needs A Good Paint Job. **** EXTRAS **** Tenant Is Paying Under Market Value And Will Vacate With Proper Notice If Requested. (id:44788)
Harvey Kalles Real Estate Ltd.
#1314 -20 Edward St
Toronto, Ontario
Welcome to urban living at its finest! Nestled in the vibrant heart of Downtown Toronto, this modern condo offers an unparalleled blend of style, convenience, and luxury living. Boasting an unbeatable location mere steps from the Eaton Centre, the PATH, U of T, TMU and more, all with seamless access to the TTC. Convert this 1+1 into a 2 BDR unit with ease by adding a door to theden. Great building amenities - Gym/Yoga Studio, Indoor/Outdoor Lounge, Change Rooms, Party Room/Meeting Room, Prep Kitchen, Media Room/Theatre. **** EXTRAS **** Unit is currently tenanted on a month-to-month basis -pictures are from when the unit was vacant and some of them have been virtually staged. (id:44788)
Property.ca Inc.
#4607 -395 Bloor St E
Toronto, Ontario
Just Minutes Away From Yonge, Yorkville, U of t, Rosedale, Cabbagetown And More! One Minute Walk To Subway Station. The One-Year New And Freshly Finished Condo Unit Offer Laminate Flooring Throughout, Wrapped Up In Functional Layouts For Everyday Life. Combine That With A Dedicated Concierge Desk, Being On The Bloor Line. **** EXTRAS **** Stainless Steel Kitchen Appliances, Ensuite Laundry And Rent Includes Rogers Hi Speed Internet. Window Coverings To Be Provided By Landlord. (id:44788)
Century 21 King's Quay Real Estate Inc.
#3005 -37 Grosvenor St
Toronto, Ontario
Spacious, Great Layout 1 Bedroom Unit on High Floor With Large Balcony At The Murano Condominium! Unit Walls are Freshly Painted.High Demand Area, 99 Walk score/100 Rider Score! Great Location, Walk To U. Of T & TMU, Financial District, Entertainments, Shops & Restaurants. Ttc At Door, Excellent Facilities Include Gym Room, Indoor Swimming Pool, Pool Side Garden, Running Track & Lounging Area, 24Hours Concierge & Visitor Parking, Guest Suites Etc. **** EXTRAS **** Existing Fridge, Stove, B/I Dishwasher, B/I Microwave with Exhausted Fan (Brand New), Stacked Washer & Dryer. Window Coverings. All Elfs, All floorings. (id:44788)
Homelife Landmark Realty Inc.
298 Empress Basement Ave
Toronto, Ontario
Single room in Basement For Lease, full furniture, utilities, wifi included. New Renovated Basement, Brand New Kitchen, Brand New Appliances, shared a bathroom with a young man. At Bayview & Sheppard With Walking Distance To Bayview Village And Ttc Subway. Great Schools - Earl Haig Hs District & Fantastic Amenities. Sun Light Filling, With Separate Entrance. **** EXTRAS **** Washer, Dryer, Stove, Microwave, Fridge, Bed, Mattress, Table, Chair, Sofa,Window Coverings,Central A/C, (id:44788)
Bay Street Group Inc.
563 Mornington Avenue Unit# 212
London, Ontario
NEWLY RENOVATED LARGE North facing 1-bedroom condo with a bright and spacious layout loads of storage! This move-in ready unit has a completely renovated kitchen featuring STAINLESS STEEL APPLIANCES. The fresh and warm 3-pc bathroom offers a large linen closet. The unit is freshly painted and has new luxury vinyl plank flooring throughout. Other features include modern track lighting, new hardware, and electrical fittings, including a walk-in closet/storage room. Walk out to a large covered balcony (gas BBQs allowed) ALL-INCLUSIVE OF MAJOR UTILITIES (heat, hydro, and water). Family friendly neighbourhood, surrounded by mature trees and parks, close to Fanshawe College, walking distance to parks, shopping, and restaurants. 401 access nearby and bus stop at property entrance. Secure and safe building with security cameras and property management office on the ground floor. Ongoing improvements are made to the complex. (id:44788)
Sutton Group - Select Realty Inc.
8660 Goosemarsh Line
Lambton Shores, Ontario
Scenic 10.29 acre parcel of natural Forest directly to the west of Deer Run Estates Subdivision. 535' frontage on Goosemarsh Line, A2 zoning, municipal water, natural gas, hydro at lot line, septic system will be required. Serene and quiet location just south of Pinery Provincial Park! 11 mins to Grand Bend, 6 mins to Port Franks. Official Plan would allow for creation of 2-5 acre lots with one single detached dwelling each (subject to severance/rezoning approval, Environmental Assessment Study etc.) Address of 8660 is approximate. (id:44788)
Oliver & Associates Real Estate Brokerage Inc.
4329 Concord Ave
Lincoln, Ontario
Wine Country Gem: Nestled in Beautiful Beamsville, The heart of Ontario's wine country, this charming Semi-Detached Raised Ranch/Bungalow is a True Delight! Situated in a quiet cul-de-sac, it features 2 bedrooms and a 4-pc bath on the main level, a formal dining room, a spacious living room adorned with upgraded pot lights, and a bay window. The newly renovated kitchen boasts granite countertops, stainless steel appliances, and sliding doors leading to a large deck with a gazebo, providing convenience and comfort. The finished basement offers 2 bedrooms, an office, and a recreational room, with a separate side entrance. Additionally, a convenient 3-pc bathroom and laundry room downstairs enhance its suitability for generating cash flow, especially during the bustling wine tourism season. Enjoy dining at the nearby wineries. **** EXTRAS **** Walking distance to downtown, conservation park trails, and farm-fresh food vendors. Your ideal blend of comfort and opportunity awaits. (id:44788)
Royal LePage Macro Realty
102 Hemingford Pl
Whitby, Ontario
The Absolute perfect starter home for any family!! Located in one of Whitby's most prestigious locations in Pringle Creek, this 3 bedroom, 2 bath fully detached home is finished from top to bottom! Beautiful Main Floor And Kitchen Area With Walkout To Large Deck In A Fully Fenced Backyard. 3 Bedrooms On The 2nd Floor All Feature updated broadloom, with a newly updated 4-pc Bath. Fully Finished Basement With Rec Room, updated broadloom throughout, and a stunning 4 Piece Bath with heated flooring. Beautiful Mature A+ Location Within Walking Distance To Parks, Schools, Splash Pads, Shopping And More! (id:44788)
Keller Williams Energy Real Estate
792 Crowells St
Oshawa, Ontario
Remarkable 3-bedroom, 2-storey home meticulously maintained and freshly painted, boasting a finished basement in a desirable family-friendly neighborhood near schools, playgrounds, shopping, and public transit. The main floor offers a family room with an open-concept design flowing into the dining area, featuring a sliding glass door walk-out to a charming deck. The upgraded kitchen showcases a stylish backsplash, tile floors, and ample cabinetry, complemented by convenient main floor laundry and a two-piece powder room. Upstairs, discover three generously sized bedrooms. Outside, a fully fenced backyard with a garden shed, lush green lawn, and a deck with railing awaits, while the landscaped front yard features interlocking pathways. Additional highlights include a closed-in front breezeway and a separate entrance from the garage. Click on the realtor's link to view the video, 3d tour and feature sheet. ** This is a linked property.** **** EXTRAS **** Freshly painted, Updated Electrical panel, AC (May 2022), Shingles (approx. 2018), eavestrough (2023) (id:44788)
Keller Williams Energy Lepp Group Real Estate
66 Mcgill Dr
Kawartha Lakes, Ontario
Charming 2+1 bedroom, 1 bath home nestled on a large lot, with deeded lake access, just moments away from the tranquil shores of Lake Scugog. Main floor has open concept kitchen, dining and living area with walk out to deck, with lake views, from the dining room. There are 2 bedrooms and a 4 piece bath also on the main floor along with a walk out to the large backyard backing onto a golf course. The lower level has the primary bedroom, family room and a den. (id:44788)
Keller Williams Energy Real Estate
1965 Upperpoint Gate Unit# 121
London, Ontario
Your Dream Home BUILT BY AWARD WINNING LUX HOMES DESIGN & BUILD, WHO TOOK 'BEST NEW TOWNHOMES' AWARD FROM LONDON HBA 2023!!!! This luxurious END UNIT Free Hold, Vacant Land Condo Townhome Is Located In The Desirable And Premium Neighbourhood Of Warbler Woods On The West End Of London. The Main Floor Exudes Warmth And Style With Its Welcoming Entryway That Seamlessly Flows Into A Spacious Open-Concept Living Space, Perfect For Entertaining. The 2-Story Large Window Floods The Home And Stairwell With Natural Light, Creating A Bright And Inviting Atmosphere. The Modern Kitchen Is A Chef's Delight, Featuring Beautiful Cabinetry, Quartz Counters, And Upgraded Lighting Fixtures, Making It A Focal Point Of The Home. With Ample Space For Hosting And Entertaining, This Home Is Designed To Accommodate Gatherings With Ease And Comfort. Upstairs, You'll Be Impressed By The Generous Space On The Upper Floor. Three Spacious Bedrooms Await, Each Offering Ample Closet Space, And Two Additional Bathrooms Provide Convenience And Functionality. The Master Bedroom Is A True Retreat, Boasting A Large Walk-In Closet And A 4-Piece Ensuite, Offering Privacy And Comfort For The Homeowners. The In-Unit Upper Floor Laundry Adds To The Convenience Of This Home, Making Chores A Breeze. High-End Finishes Throughout, Including Black Plumbing Fixtures And Neutral Flooring Selections, Elevate The Overall Aesthetic Of The Home, Creating A Modern And Sophisticated Ambiance. Outdoor Living At Its Best. Builder to Fully Fence and Build Deck in The Back. BASEMENT IS A WALK-OUT! WOW! The Location Of This Home Is Unbeatable, With Easy Access To Highways, Shopping, Restaurants, Parks, YMCA, Trails, Golf Courses, GREAT Schools, And Other Local Amenities. It Offers Incredible Value And Is Truly A Fantastic Opportunity To Move Your Family To This Sought-After Area And Make This Your Forever Home. Schedule A Showing Today! (id:44788)
Nu-Vista Premiere Realty Inc.
6 Saxony Dr
Markham, Ontario
High Demand Location, A must see ! Pierre Trudeau High School area. South facing Sunny Bright Home With 9' Ceiling At Main Flr & 17' Cathedral Ceiling In Living Rm , Great layout in 2nd Fl. With Built-In Office Station And Sitting Room Overlooking Living Room, Steps To Park , transportation & School, Move In Condition. **** EXTRAS **** Fresh Painting all through main floor. (id:44788)
Homelife Landmark Realty Inc.
#3201 -50 Charles St E
Toronto, Ontario
5 Star Condo Living At Yonge And Bloor. Rare Unit With Unobstructed East Views Extending Through Entire Unit With Full Balcony. 9"" Ceiling, Extensive Cabinet Space For Storage. Steps To Yonge & Bloor Subway, Shopping, U Of T. Fully Equipped Gym, Rooftop Lounge, Gym, Outdoor Pool, Outdoor Bbq, Guest Suites, Spa, Lobby Furnished By Hermes. **** EXTRAS **** All Existing Appliances - Fridge, Stove, B/I Microwave, B/I Dishwasher, Washer & Dryer, All Existing Electrical Light Fixtures. (id:44788)
Century 21 Atria Realty Inc.
#d205 -33 Clegg Rd
Markham, Ontario
Luxury & Furnished Ground Level Corner Unit W/ Soaring ~10Ft Flat Ceilings, Bright Windows, W/O To Rare Lg Garden Terrace, Den As Office Space or 2nd bedroom, Ensuite + 2nd Full Bath, Breakfast Bar & Lg Locker On Same Floor! $$$ Spent On Upgrades Includes Upgraded Cabinets, Stone Counters, Appliances, Undermount Lighting, Custom California Closet In Principle bedroom, Upgraded Glass W/I Shower & More! Prime Unionville Location! **** EXTRAS **** Garden Flr Living & Avoid Elevators! 50"" TV and furniture included! S/S Dishwasher, Fridge, Stove, Range Hood. Elfs, Window Coverings, Touchless Faucet, Phantom Screen, Frontload W&D. Indoor Pool, Basket Ball, Security, Gym, Party Rm. (id:44788)
Eastide Realty
1045a Whalen Lane
Cloyne, Ontario
Escape to your own private island oasis & experience the ultimate retreat on this dream property featuring two beautiful, 2 bedroom cottages nestled on opposite ends. This unique island is the only one on the lake, offering exclusive privacy & breathtaking views. Enjoy exceptional fishing with great walleye, pike & bass right at your doorstep. Located just minutes away from Bon Echo Provincial Park, this idyllic setting provides endless opportunities for outdoor adventures & exploration. Take advantage of nearby shopping amenities while relishing the tranquility of island living. Accessed only by boat from the public boat launch, this island offers a true getaway experience, ensuring peace and seclusion. Whether you're seeking a serene escape or an outdoor enthusiast's paradise, this private island retreat promises to fulfill your every desire. Embark on the journey to owning your own piece of paradise today! Cottage 1 was built 1960, Cottage 2 was built 1962, no septic (outhouse) (id:44788)
Century 21 Synergy Realty Inc
15 Lincoln Street
Hamilton, Ontario
Discover the inviting ambiance of 15 Lincoln Street! This charming property boasts new flooring throughout, elevating its aesthetic appeal. The updated kitchen, adorned with granite counters and sleek stainless steel appliances, adds a touch of modernity and functionality. The bathroom has been tastefully renovated, offering a refreshed atmosphere. Embrace the spacious open-concept living area, perfect for entertaining or unwinding in style. Enjoy the convenience of a central location, with easy access to nearby amenities. Natural light floods the interior, enhanced by strategically placed pot lights, creating a warm and inviting atmosphere. Don't miss this opportunity to call 15 Lincoln Street home! Close to many amenities including Transit, Shopping, Hospital, Schools and more. (id:44788)
Exp Realty Of Canada Toronto
1171 Trillium Crt
Oshawa, Ontario
Fabulous north Oshawa location, Quite CRT backing onto Ravine. This 4 level back split is loaded with upgrades , fully renovated kit with granite counters lot of pot drawers and wine fridge, terrazzo tile floors from entry through kitchen , 3/4 inch hardwood floors Lr/Dr , two fully renovated bathrooms, upgraded European tilt windows. Upgraded broadloom. Furnace and air 2015. Shingles 2015. Direct entry to garage. Gas fireplace in cozy family room , great room with walkout to deck and ravine. (id:44788)
Century 21 Briscoe Estates Ltd.
6550 Line 89
Gowanstown, Ontario
Welcome to this exceptional hobby farm located in historic Brotherston where heritage charm blends with modern amenities. Situated on 1.78 acres of land, this property offers it all with a 4 bedroom home, a barn, and a workshop! Upon entering the main level, you are greeted by a grand entrance that sets the tone for the rest of the home. The spacious mudroom provides practical storage solutions, while the office space offers versatility for remote work or personal projects. The open concept living space boasts a large kitchen and dining area with a cathedral ceiling in the living room, with a rough-in propane fireplace awaiting cozy evenings. Notably, the mantle is crafted from the original support beam of the original home, adding a unique focal point to the space. The main level also features a primary bedroom with a full bathroom, ensuring convenience and comfort for the homeowners. Upstairs, you'll discover a family room perfect for relaxation and bonding moments, three additional bedrooms and another full bathroom. The basement, thoughtfully finished, offers potential for further customization with rough-ins for in-floor heating, a wet bar/kitchenette, and a bathroom. The basement further includes a living room, two separate rooms, larger windows allowing natural light to flood the space, and ample storage. The outdoor amenities include the three-stall barn, complete with a tack room and second-story storage equipped with hydro and water, ideal for housing animals or storing equipment. Additionally, a spacious workshop measuring 41’x27’2” awaits enthusiasts, featuring in-floor heating and water access, along with a loft for added storage or workspace. Notably, this home stands out as one of the first timber frame houses in the area, proudly retaining its original timber frame in the kitchen, adding a touch of historical significance. Schedule your private tour today and envision the endless possibilities awaiting you in this one-of-a-kind home. (id:44788)
Exp Realty
144 Mary Street
Brantford, Ontario
We are pleased to present to you this brand new, to be built, separately deeded Side by Side Duplex in a peaceful residential neighbourhood, with easy access to Hwys. 24N & 403 and to Public and High Schools. The New Building will contain 4 LOVELY SEPARATE UNITS (upper and lower) with combined square footage of 5,140. sf and BEAUTIFUL LARGE WINDOWS THROUGHOUT! Enter off the Front Porch into the Front Foyer of the Upper Unit (which has a total of 1,770 sq.ft),Then continue up a few steps to the Beautiful Open Concept Kitchen with Quartz Countertops & Brand New Appliances: Refrigerator, Stove, Over-Stove Microwave, Dishwasher, Centre Island with Double Sinks. PLUS, there is a dinette area and WALK-OUT THROUGH PATIO DOORS TO A PLEASANT RAILED DECK, OVERLOOKING THE INVITING REAR YARD! Also on the Main Floor is a Large Living Room and a convenient 2 Piece Bath! Upstairs on the Bedroom Level you will find a Lovely Large Master Bedroom, with Ensuite 3 pc Bath with Shower Stall. There are 2 other Bedrooms and a 4 pc. Bath. You laundry area is conveniently installed on the Bedroom Level too! Back to the Porch we go, and enter through the 2nd door to the steps down into the COMPLETELY SELF CONTAINED APARTMENT offering 2 Large Bedrooms, Kitchen, Living Room, 4 piece bath and ITS OWN SEPARATE SERVICES!! YOU CAN LIVE IN UPPER AND RENT LOWER FOR APPROX $1800 - $2,000 PLUS UTILITIES. COLLECT THE POTENTIAL $120,000. ANNUAL INCOME FROM YOUR TENANTS! Main unit potential rent $2750-$3000. ONE SIDE CAN BE PURCHASED SEPARATELY AT $889,900. Photos similar but not exact . This Building will be similar to the Building at 149 Albion Street in Brantford, as shown in the pictures. (id:44788)
Century 21 Heritage House Ltd
10 Mondial Cres
East Gwillimbury, Ontario
Nestled in peaceful Queensville on a 47'Lot, this stunning home offers a serene retreat, close to schools, amenities, and parks. The open-concept design floods with natural light, complemented by 9-foot ceilings. A modern kitchen with stainless steel appliances merges seamlessly with the living area. An oversized family room features a cozy gas fireplace. The lavish master suite includes an ensuite and walk-in closet. Three additional spacious bedrooms and two bathrooms on the upper floor ensure ample space for the whole family. With 3800 square feet of living space and a walk-out basement with above-ground windows, this home exceeds expectations. An in-law suite with a separate entrance, deluxe kitchen, living room, separate laundry facilities, and a spacious bedroom with a bathroom adds versatility and endless possibilities. **** EXTRAS **** In-law suite with separate entrance, Kitchen with quartz counter-tops, Spacious own Laundry and a beautiful open concept layout perfect for parents /kids. (id:44788)
Main Street Realty Ltd.
6 Quance Gate
Brampton, Ontario
Location Location! Beautiful & bright 3+1 bedroom 4 bath 2 kitchen detached home in highly desired area. Meticulously well cared for. Pride of ownership. Roof 2021, Furnace 2022, Central Vac & Backyard Built-In Sprinklers. Main floor boasts 9ft ceilings, gas fireplace and plenty of gathering spaces while the upper level offers 3 generous size bedrooms and 2 upgraded baths. Enjoy a luxurious jacuzzi tub and spa style shower in the master ensuite along with walk in closet. Main flr laundry & lower level laundry. Concrete walkway leads to separate side entrance in-law suite offering kitchen, living, 1 bed & full bath. Walk to park, school, grocery and transit. 8 min drive to go train. **** EXTRAS **** Separate side entrance to basement in-law suite. (id:44788)
Ipro Realty Ltd.
#5209 -1 Bloor St E
Toronto, Ontario
Welcome To One Bloor East, Toronto's Most Sought-After Address! This Luxurious Condo Offers A Lifestyle Of Unparalleled Convenience And Sophistication. This Stunning, Ultra Chic Suite Overlooks Canada's Mink Mile & Downtown. Featuring 1038 Sf Of Cecconi & Simone Designed Space, 2 Br + Study, 2 Full Baths, Wrap-Around Balcony, And Direct Subway Access.Residents Can Enjoy Amenities Like A Meeting Room, Sauna, Concierge, Security Guard, Party/Games Room, Rooftop Deck, Yoga Studio, Outdoor Pool, Indoor Pool, Visitor Parking & Gym. Shops, Restaurants, Services, And Yorkville Village At Your Doorstep. **** EXTRAS **** Integrated Wolf Appliances: Fridge, Cook Top, Microwave, Hood Fan, Dishwasher. Front Load Washer and Dryer. Parking & Locker Included. Tenant Pays Hydro/Cable/Internet. (id:44788)
Coldwell Banker The Real Estate Centre
200 Besserer Street Unit#203
Ottawa, Ontario
Discover urban living in this 1135 sq. ft. 2 bed + den at The Galleria, with plenty of natural light through south-facing views pouring into the largest floor plan in the building. Step into a light-tiled entryway leading to a modern kitchen with stainless steel appliances, quartz countertops, and ample storage. Enjoy the open layout with an eat-up counter perfect for quick meals. Hardwood floors illuminate the living room flooded with natural light. The den offers versatility for a home office or reading nook. The primary bedroom features a walk-through closet to an ensuite bathroom. The second bedroom and bathroom offer convenience. Relax on the balcony overlooking the cityscape. Conveniently located at the other end of the hallway on your floor are an indoor pool, sauna, gym, outdoor terrace and a BBQ area at the back of the building. Walk & bike score of 99. Perfectly located between Sandy Hill and Lowertown, with access to all downtown Ottawa has to offer. (id:44788)
RE/MAX Hallmark Realty Group
138 Balsam Ave N
Hamilton, Ontario
Charming 3-bedroom home, nestled in a great neighbourhood where families can put down roots and make memories. This home has been with the same caring family for over 52 years and exudes a sense of charm, warmth, and history, ready to embrace its next chapter. Freshly painted, this solid home offers a canvas for your vision, inviting you to infuse your personal style and modern touches. Whether you're looking to revitalize the kitchen, reimagine the living spaces, or add your own unique flair, the possibilities are endless. Convenient location with a Walk score of 90 + a Transit score of 70 - close to Parks, Schools, Tim Hortons Field, the Restaurants & Shops of Ottawa St. Situated just minutes away from the Mountain Access, Red Hill Expressway & the QEW, commuting to work or exploring the city has never been easier. Alternatively, nearby local transit options make your daily commute a breeze. **** EXTRAS **** Seller to buy out the HVAC system at their own expense. (id:44788)
Royal LePage Burloak Real Estate Services
40 Forster Drive
Guelph, Ontario
Situated on a spacious 79-foot lot, 40 Forster Drive stands as a testament to meticulous maintenance and thoughtful expansion. This Verdone Walkerton model home has been lovingly cared for and enhanced, offering over 4000+ square feet of crafted living space. As you enter, the signature Verdone feature becomes immediately apparent—an abundance of windows that flood the interior with natural light, creating an inviting and uplifting atmosphere. Throughout the home, exceptional quality is evident, from the spacious main floor with its open-concept kitchen and family room to the elegant formal dining area and large living room. The kitchen is a chef's dream, boasting modern stainless steel appliances, Corian countertops, and an open concept layout for both style and functionality. Maple hardwood floors flow gracefully throughout the home, complemented by an elegant wood-burning fireplace adorned with floor-to-ceiling marble. Custom motorized blinds add a touch of luxury, while heated bathroom floors provide comfort during colder months. The primary bedroom includes a spacious ensuite for added convenience, and the main floor has a dedicated office space offers the perfect environment for remote work or study. Downstairs, the fully finished basement offers even more living space, with an expansive recreation room, gym, and utility room complete with a workshop. This home has been extensively updated and remodeled, with a kitchen remodel and new appliances added in 2022. Motorized custom blinds were installed in 2023, along with updates to all windows. The roof was replaced in 2017, ensuring peace of mind for years to come. Additional features include a sprinkler system, gas line for the BBQ, and a new roof for the deck. With its blend of modern amenities, timeless elegance, and meticulous attention to detail, 40 Forster Drive is more than just a house—it's a place where cherished memories are made and cherished for years to come. (id:44788)
Royal LePage Royal City Realty Brokerage
242 Columbus Avenue
Ottawa, Ontario
Welcome to this charming 3-bed, 2-full bath gem in Overbrook! Nestled near downtown Ottawa, Ottawa U, and excellent transit, this home combines convenience and comfort. Inside, a warm and inviting interior awaits. Spacious 2 beds on the 2nd floor with another on the main. One of the 2nd floor bedrooms has a den which could be perfect if you work from home. The detached garage is a great feature, eliminating parking hassles. The large private backyard garden provides a lovely oasis. Enjoy the tranquility with downtown amenities nearby. Easy access to city bike paths and recreational facilities (Rideau Sports centre and Rideau River pathways). Minutes to Trainyards shopping as well. Ideal for professionals and families, this home is a great find in Overbrook. Schedule a viewing and fall in love with your new home today! (id:44788)
Royal LePage Team Realty
1231 Wecker Dr
Oshawa, Ontario
Opportunity is knocking! This detached brick bungalow with separate side entrance features 2+2 bedrooms, 2 bathrooms, new light fixtures, and a freshly painted interior. The bright living room boasts a large bay window and great sight lines to the dining room. The separate side entrance leads to a partially finished basement with a large recreation room, 2 bedrooms, 1 bathroom, and utility room. So much potential! You'll love the tree-lined street in this mature neighbourhood, just minutes to Lakeview Park Beach. What an exciting opportunity to put your finishing touches on your next home! **** EXTRAS **** *Join us at our OPEN HOUSE Saturday & Sunday (May 4 & 5) from 2-4 pm* Conveniently located close to South Oshawa Community Centre, Lakeview Park, Hwy 401, trails, shopping, and more. (id:44788)
RE/MAX Jazz Inc.
55 Weaver Drive
Ancaster, Ontario
Stunning open concept 5-bedroom house for lease in quiet prestigious Meadowlands neighbourhood. Includes fridge, stove, microwave, dishwasher, washer and dryer appliances and outdoor gazebo and bbq. Features three full bathrooms. Close to Tiffany Hills Elementary School. Tenants to pay 75% utilities. Shared driveway. No basement, shed or use of garage. Landlord is looking for AAA professional tenants. Please send rental application, confirmation of employment, pay-stub, credit report and references to: ndring@rogers.com (id:44788)
Realty Network : 100 Inc.
358 Queenston Road
Cambridge, Ontario
Welcome to 358 Queenston Road! This Georgian beauty features 3 bedrooms and two baths along with an attic that is just waiting for your finishing touches. Circa 1850 this is one of the first homes built in the area. Character abounds with the high ceilings, large principle rooms and large windows. Relax and enjoy the large front porch, upper porch or the oversized beautifully landscaped yard great for garden parties, bbqs or just relaxing on a summer evening. Close to schools, shopping, trails and with easy access to major transit, this home won't last long. (id:44788)
RE/MAX Real Estate Centre Inc.
#1043 -15 Merchant's Wharf'
Toronto, Ontario
Waterfront living at Tridel's Aqualina Condominiums, positioned on the Great Lakes Waterfront Trail in the heart of Toronto. This one-bedroom and den unit, complete with parking and a locker, offers a thoughtfully designed open concept layout, featuring His and Her closet spaces and direct bathroom access from the primary bedroom for ultimate convenience. Immerse yourself in the ongoing waterfront revitalization project, which promises to expand green spaces and transform the district into a thriving hub. Luxuriate in top-notch amenities, including an infinity pool with breathtaking lake and downtown Toronto skyline views, and host memorable rooftop gatherings with private BBQs quarters. (id:44788)
Living Realty Inc.
56 Blue Heron Drive Drive
Ilderton, Ontario
Your family will love this property. You can safely walk just minutes to soccer, baseball and skateboard parks, the medical centre, library and community center. The 70 foot wide lot allows the inside hub of the home to easily join with the most amazingly enjoyable yard. The 750 square foot kitchen and great room with 9 foot ceilings and lots of glass opens to a covered cabana with firepit and another 750 square feet of polished patios designed as separate spaces with interesting raised garden boxes and relaxing areas. The low maintenance landscape plantings will provide a natural feeling forever. An additional patio pad designed and built for an outbuilding exists ready to go for however you want to use it. There’s also a 22 ft x 13 ft. pad beside the home for court type sports or parking your RV. The high-top rounded windows on the front of the home allow lots of sunlight into the impressive two storey staircase and home office. The downstairs suite has a striking epoxy finish on the floor with a design swirled into it. This home is super clean ready to move into. There is much more to enjoy here. Call me for more details. Gary 519-860-3161. (id:44788)
RE/MAX Advantage Realty Ltd.
Lot 14 Fralicks Beach Rd
Scugog, Ontario
Rare opportunity to build your dream home or weekend oasis getaway on a stunning, leveled lot situated in a highly desired Lake Side Street on Scugog Island. This lot is over a half acre in an established area by upscale homes. This area Of Scugog offers beautiful and breathtaking sunset views to the west and the beautiful sights and sounds of the east. All development charges have been paid. (Education Levies to be paid by Buyer). This lot is READY TO BUILD! (id:44788)
Intercity Realty Inc.
128 King Street N Unit# 804
Waterloo, Ontario
This Pristine, Lodge Model In Corner Condo Unit Comes W/ 2-Bedroom 2 Bathrooms, With Ensuite Washroom & Laundry. Conveniently Situated Just Minutes Away From Downtown Waterloo, Wilfrid Laurier University, University Of Waterloo, And Technology Park. It Features A Bright And Airy Open-Concept Layout, With A Modern And Functional Floor Plan Encompassing Spacious Living, Dining, And Kitchen Areas. The Unit Boasts 9-Foot Ceilings Throughout And Offers Great Amenities Of The Building. Included With This Unit Is A Dedicated Parking Spot And Private Storage. As An End Unit, It Features A Spacious Balcony That Welcomes Ample Natural Light. Its Proximity To Laurier And Waterloo University, As Well As Nearby Restaurants, Shops, And Highways, Makes It Incredibly Convenient. (id:44788)
RE/MAX Real Estate Centre

