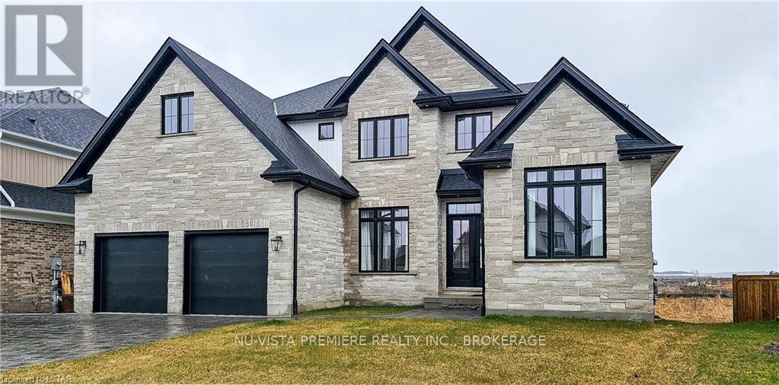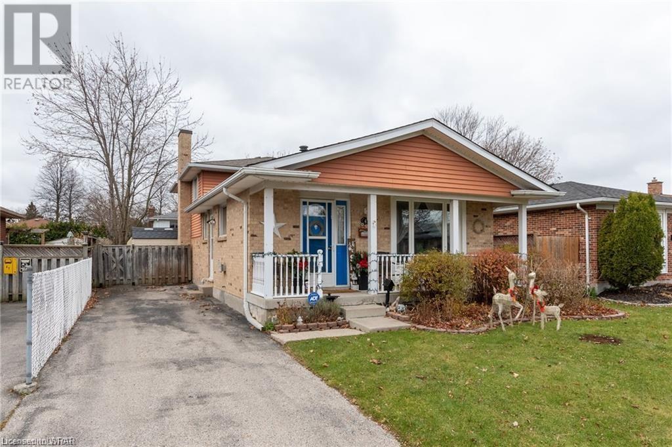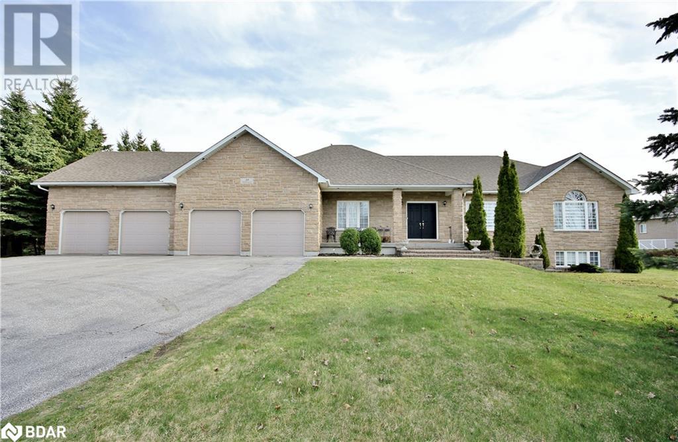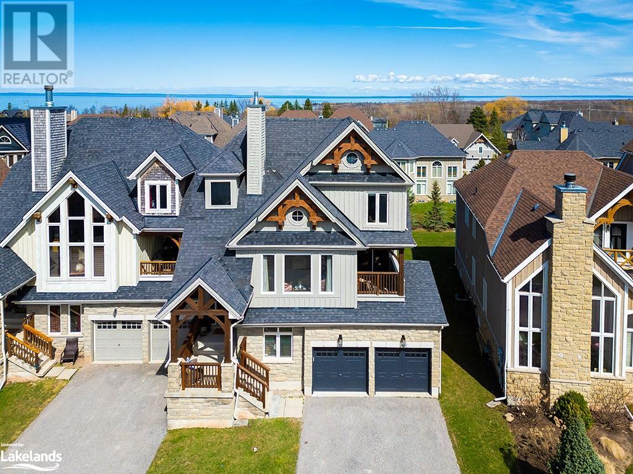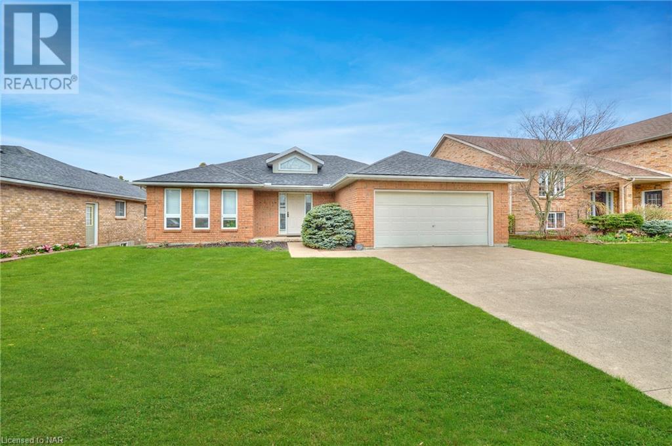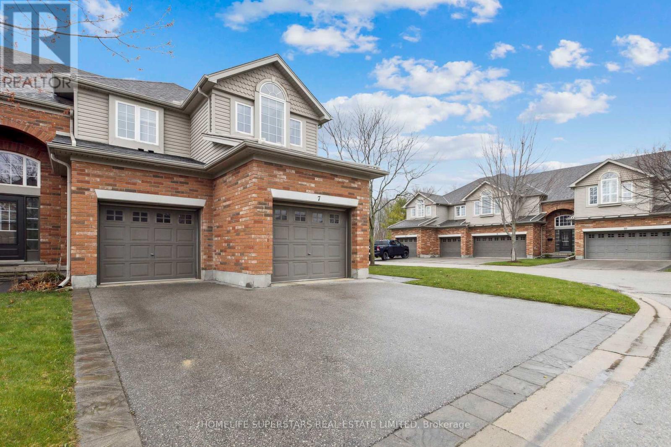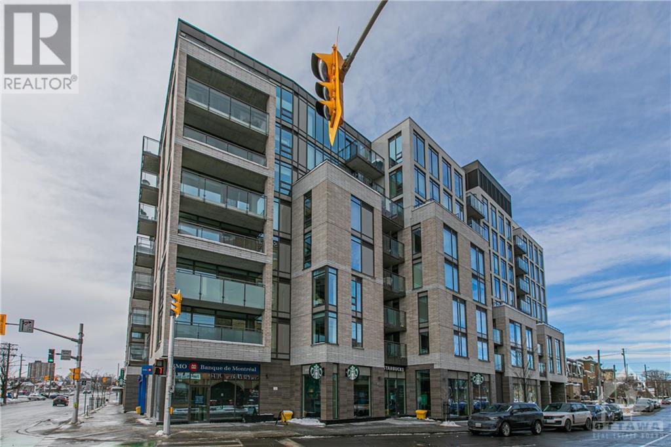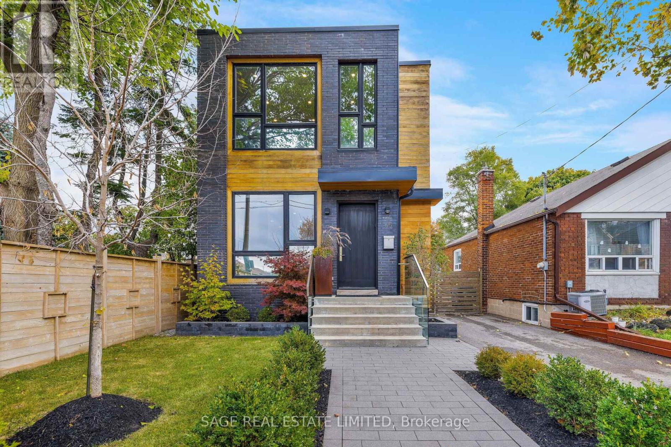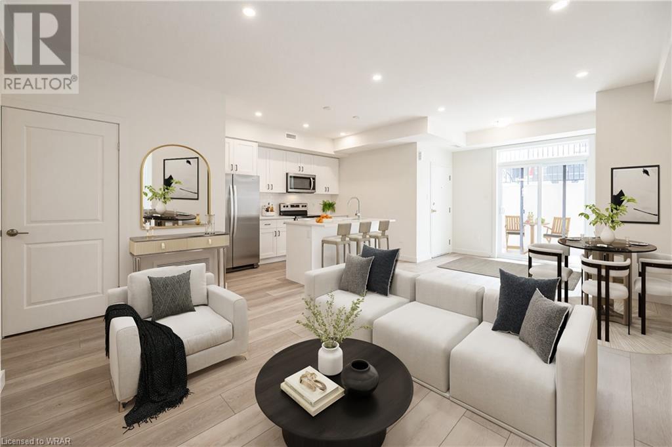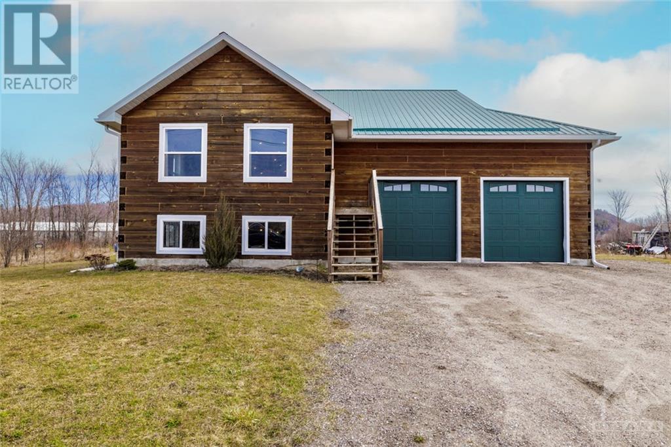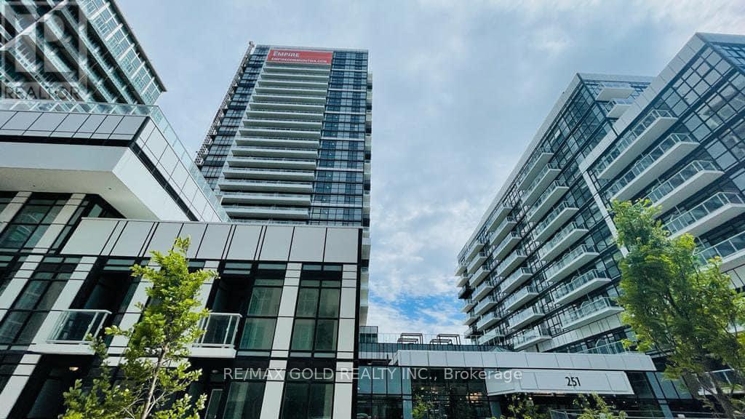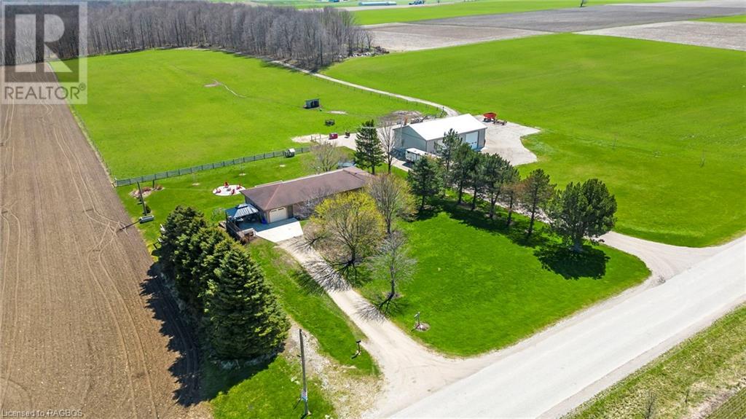4055 Winterberry Dr
London, Ontario
Indulge In Luxury Living With This Exquisite Home Crafted By Renowned Builder - BRIDLEWOOD HOMES. This Masterpiece, Constructed In 2022, Is Situated In A Picturesque Location, WITH BACKYARD FACING A POND. Step Inside...The Heart Of The Home Features A Custom Chef's Kitchen With Ceiling-Height Cabinetry Adorned With Quartz Countertops. A Large Walk-In Pantry Also With Quartz Counters, Adjacent To The Kitchen Adds Convenience While Seamlessly Blending Style And Functionality. Step Into The Main Floor Office, Where Soaring Ceiling Heights Add An Air Of Sophistication To Your Work-From-Home Space. The Spacious Great Room Offers A Gas Fireplace, Creating A Cozy Atmosphere For All Occasions. Step Outside Onto The Deck, Which Overlooks The Partially Finished Fenced-In Backyard FACING THE POND, Adding Ample Privacy, Is The Perfect Setting For All Your Summer BBQs and Evening Teas. Retreat To The Luxurious Master Bedroom, Complete With A Spa-Like 5-Piece Ensuite Bathroom And A Spacious Walk-In Closet, Offering Both Comfort And Convenience. Bedroom 2 Impresses With Its Own Ensuite Bathroom And Cathedral Ceilings, Adding A Touch Of Grandeur. A Jack And Jill Bathroom Seamlessly Connects The Remaining 2 Bedrooms, Providing Added Functionality And Privacy. So Much Space For You And Your Growing Family!! Don't Miss The Opportunity To Make This Dream Home Yours - Steps From Shopping, Restaurants, Parks, Trails, Skiing, Great Schools, Highway And Other Local Amenities! Welcome Home To Indulge In Luxury And Comfort! Schedule Your Showing Today And Experience Unparalleled Living. (id:44788)
Nu-Vista Premiere Realty Inc.
45 Lysanda Avenue
London, Ontario
Welcome to 45 Lysanda Ave, a perfect opportunity for families await with this 3 bedroom, (main floor in a 4 level backsplit) located on a quite street in the heart of the Pond Mills! Entering by the front door you will be welcomed by a spacious main floor which includes living room, dining room, and an eat-in kitchen. Upstairs you will find 3 bedrooms and a 4 piece bathroom. The basement is being converted into a legal suite and will be rented out separately. Ideal highway access adds to the convenience of this coveted neighborhood. Book your showing today! (id:44788)
Exp Realty
39 Vanderpost Crescent
Thornton, Ontario
Prestigious Ranch Bungalow on Estate Lot set withing the Exclusive Thornton Creek neighbourhood. This home is close to HWY 400 and Hwy 27 and a quick drive to Barrie. Entertain your family and guests in the stunning kitchen, separate formal dining room or lower level games room. Looking for space, this home is approx. 2500 sf on the main floor with additional lower level finishing and has a total of six bedrooms, impressive parking indoors for your cars and toys with separate entrance to the basement. Come live in the country not in the sticks and start creating memories in this Big Beautiful Bungalow. (id:44788)
RE/MAX Hallmark Chay Realty Brokerage
150 National Drive
The Blue Mountains, Ontario
The Orchard! 4 BEDROOMS, 4.5 BATHS, 2992 sq ft “Stowe” model, with lovely post and beam details and views of the ski hills. A short walk to Craigleith Ski Club, Tennis Club and Pool, The Toronto Ski Club, and minutes to the Village at Blue. With easy access to hiking, biking, snowshoeing and cross country trails as well as the beaches of Georgian Bay, this is truly a four season experience for you and your family to enjoy. Inside you will find an open plan main floor with vaulted ceilings, a cozy fireplace, and two storey windows, bringing in lots of natural light. The open kitchen has stainless appliances and granite counters with an island ready for entertaining or just catching up with the kids. The open dining area accesses a covered deck and has lots of room for family and friends. A powder room by the stairs completes this great entertaining area. Upstairs is the large primary bedroom with a lovely ensuite, an additional spacious bedroom and a 4 piece bath. Two more bedrooms, a bathroom and laundry are on the walk-out level with access to the back yard, hot tub and garage. In the basement there is a family room which offers up more space for entertaining or relaxing and a newly designed bathroom. The double car garage has access to the back yard and lots of room for cars and storage. A must see to truly appreciate. Furniture included with some exclusions. A short walk to the Craigleith Tennis Club and pool. (id:44788)
RE/MAX Four Seasons Realty Limited
87 Sandra Drive
Pelham, Ontario
Nestled in the heart of Fenwick, surrounded by the rolling countryside in this quiet, desirable, and family-friendly neighbourhood, this sprawling 1506 sqft, solid brick bungalow is a wonderful opportunity to own a prestigious piece of real estate! This well built home was constructed in 1996 and is situated on a large 60 x 152 ft lot directly across the street from a park/playground and Wellington Heights Public School. The main level boasts vaulted ceilings, a formal separate dining room and living room w/hardwood flooring, eat-in kitchen w/sliding doors to tiered wood deck and massive backyard. There are 3 bedrooms and 2 full bathrooms, both recently renovated, w/the Primary bedroom offering a 3 pc Ensuite and Walk-in closet and main floor laundry. The lower level is finished w/a huge recroom w/oversized windows for extra light, a gas firepalce and a SEPARATE ENTRANCE, which is ideal for an IN-LAW SUITE OR ACCESSORY APARTMENT to generate extra income. The lower level contains plenty of unfinished space to finish a bedroom bathroom (rough-in completed) and/or kitchen area. There is storage available in the cold cellar and spacious utility room. The double garage offers inside access from the main level. The concrete driveway allows for 4 car parking. Carpets recently professionally cleaned. Enjoy the ease of a 9 station irrigation system in the front and back of the property & 200 amp panel. Check out video tour! (id:44788)
Royal LePage Nrc Realty
#7 -755 Willow Rd
Guelph, Ontario
Welcome to this beautiful 3 bdr 3 wshr townhouse in prestigious Chillico Estates. Luxury executive end unit has an open concept layout, cathedral ceilings, plenty of windows and a lot of natural light. Hardwood main floor, large custom made kitchen with newer appliances and much more. Grandiose stairs bring you to a large primary/master bedroom with a huge walk-in closet and 4 pc ensuite. Two additional comfortable size bedrooms one of which offers an additional walk in closet and the other a large closet, both with an easy access to another 4pc bathroom. The full basement (not finished) has a great potential due to its large size including a wine cellar. Near 2000 sq ft., oversized double car garage with plenty of storage, private double wide driveway. It is located within minutes walking to Earl Brimblecombe Park, Ellis Creek Wetland Trail and Mitchel Trail; close to all amenities (incl. Costco) and highly ranked schools **** EXTRAS **** All existing appliances, all electric light fixtures, all window coverings (id:44788)
Homelife Superstars Real Estate Limited
411 Mackay Street Unit#516
Ottawa, Ontario
WELCOME HOME TO THE SOPHISTICATED AND MODERN MINTO BEECHWOOD BUILDING IN ONE OF OTTAWA'S UP AND COMING NEIGHBOURHOODS BEECHWOOD VILLAGE - MANY AMAZING RESTAURANTS AND BOUTIQUE SHOPPING RIGHT OUT YOUR FRONT DOOR, AND THE SERENE RIDEAU RIVER JUST DOWN THE ROAD! THIS TIMELESS, OPEN CONCEPT UNIT BOASTS GLEAMING HARDWD FLOORING THROUGHOUT THE UNIT AND LARGE FLOOR TO CEILING WINDOWS TO FLOOD THE UNIT IN NATURAL LIGHT. DESIGNER KITCHEN FEATURES GRANITE COUNTERS, S/S APPLIANCES, ISLAND WITH A BREAKFAST BAR, AND A PANTRY FOR ALL OF YOUR FOOD STORAGE NEEDS. SIT BACK AND RELAX ON THE SOUTHWEST-FACING BALCONY WITH VIEWS OF THE RIDEAU RIVER AND DOWNTOWN OTTAWA WITH THE ADDED BONUS OF SOME BEAUTIFUL SUNSETS. GREAT SIZED BEDROOM COMES COMPLETE WITH A DOUBLE DOOR CLOSET FOR PLENTY OF STORAGE SPACE. ENJOY THE MANY AMENITIES THIS BUILDING OFFERS - EXERCISE ROOM, ROOFTOP TERRACE WITH A FIREPLACE AND GAS BBQ, PARTY ROOM, AND GUEST SUITE. THIS UNIT IS MOVE-IN READY AND JUST AWAITING YOUR PERSONAL TOUCHES. (id:44788)
RE/MAX Delta Realty Team
65 Derwyn Rd
Toronto, Ontario
Experience refined living at 65 Derwyn Road, seamlessly blending classic charm with modern design. Nestled in East York, this recently built 3,234 sq ft masterpiece offers unparalleled comfort, seclusion, and style. Designed with families in mind, the layout fosters togetherness while providing individual space. The open concept style of the home flows effortlessly, highlighted by a floor-to-ceiling marble electric fireplace in the living room. The 12-foot gourmet kitchen island and KitchenAid 6-burner stove cater to chefs, uniting culinary delight with aesthetic perfection.The secluded backyard offers a private sanctuary with a custom deck, pet-friendly turf, porcelain pavers, and an insulated gym/garage, extending the living area. The meticulously landscaped yard boast Cedar, Japanese Maple, and Cherry Blossom trees. 65 Derwyn Road redefines modern luxury, with every feature and finish chosen with care. Welcome to a new standard of living. **** EXTRAS **** 3234 sq ft inc basement. High-end wire brushed engineered hardwood flooring on the main & second levels, precision pot lighting & surround sound throughout. Custom solid maple wood accent wall in basement & more. (id:44788)
Royal LePage Signature Realty
405 Myers Road Unit# D60
Cambridge, Ontario
*3.99% MORTGAGE FOR 2 YEARS!* THE BIRCHES FROM AWARD-WINNING BUILDER GRANITE HOMES & MOVE-IN READY WITH DESIGNER FEATURES & FINISHES! This one-floor unit boasts 924SF, 2 bed, 2 bath (including primary ensuite), 1 parking space AND BACKS ONTO GREENSPACE! Located in Cambridge’s popular East Galt neighbourhood, The Birches is close to the city’s renowned downtown and steps from convenient amenities. Walk, bike or drive as you take in the scenic riverfront. Experience the vibrant community by visiting local restaurants and cafes, or shop at one of the many unique businesses. Granite Homes' unique and modern designs offer buyers high-end finishes such as quartz countertops in the kitchen, approx. 9 ft. ceilings on the main floor, five appliances, luxury vinyl plank flooring in foyer, kitchen, bathrooms and living/dining room, extended upper cabinets and polished chrome pull-down high arc faucet in the kitchen, pot lights (per plan) and TV ready wall in living room. The Birches offers outdoor amenity areas for neighbours to meet, gather and build friendships. Just a 2 minute walk to Griffiths Ave Park, spending more time outside is simple. Photos are virtually staged. (id:44788)
Royal LePage Wolle Realty
51 Mcbride Road
Renfrew, Ontario
Don't miss this opportunity to own this exceptional custom built 3+1 bedroom, 3 bath, log home, well situated on approx one acre in quiet country setting just 1km from the town of Renfrew and under one hour drive to Kanata. Featuring; Hardwood and ceramic tile floors, large windows throughout. Open concept main level livrm, dinrm and kitchen with vaulted ceilings. The kitchen features loads of cupboard and counter space, centre island, separate breakfast bar and French style back door accessing large covered deck (16ft x 20ft) and backyard. The main level also offers three well sized bedrooms, main bath and laundry/mudroom with door to double heated garage (wired for music). The primary bedroom boasts of a walk-in-closet and luxurious 5 piece ensuite with double sinks, soaker tub and separate shower. The finished lower level features a fourth bedroom, full bath, huge recroom and exercise area. Heat was upgraded to Natural Gas (2021). 48 hours irrevocable as per form 244. (id:44788)
RE/MAX Hallmark Realty Group
#725 -251 Manitoba St
Toronto, Ontario
1 Bedroom & 1 Bath Luxury Condo For Lease! With 1 parking & locker. One Year Old, 1 Bed 1 Bath Suite At Empire Phoenix Condos! Open Concept Living Area With Floor To Ceiling Windows, Large Terrace, 9'Ceilings, Upgraded Kitchen. Amenities Include Fitness Centre With Yoga Room & Spin Area; Outdoor Pool With Cabanas; Spa Room With Sauna & Rain Shower; Outdoor Courtyard With Bbqs, Dining Area &Seating; Indoor Private Dining Room; Shared Workspace With WIFI; Games Room; Guest Suite; Pet Wash Station; 24/7 Concierge. Steps To Coffee, Pharmacy, Convenience Store, Dry Cleaner, Pet Grooming, Sushi; A Few Mins Drive To Lakeshore Or Gardiner, Mimico Go, Metro, No Frills, Costco, Banks, Lcbo, Gas, & The Shops &Restaurants Of The Queensway; A Short Walk Or Bike To The Lakefront And Humber Bay Park. Tenants irresponsible for utilities and tenants liability insurance. No Pets and no smoking in the suite. **** EXTRAS **** Included For Tenant(S) Use: S/S Fridge, S/S Stove, S/S Dishwasher, S/S Range Microwave, Washer, Dryer, All Light Fixtures. One parking & Locker. (id:44788)
RE/MAX Gold Realty Inc.
426 Sideroad 5
Chepstow, Ontario
20 Acre country property with well cared for 4-bedroom bungalow, 40 x 60 shop & 7 ac. fenced pasture. The home has had upgraded doors (2023), boost geothermal heating, and a back deck overlooking the property. The shop, built in 2017, is fully insulated, heated & steel lined (40' x 60'). Approx. 11 acres of hardwood bush & 7 acre fenced pasture field. (id:44788)
RE/MAX Land Exchange Ltd Brokerage (Hanover)

