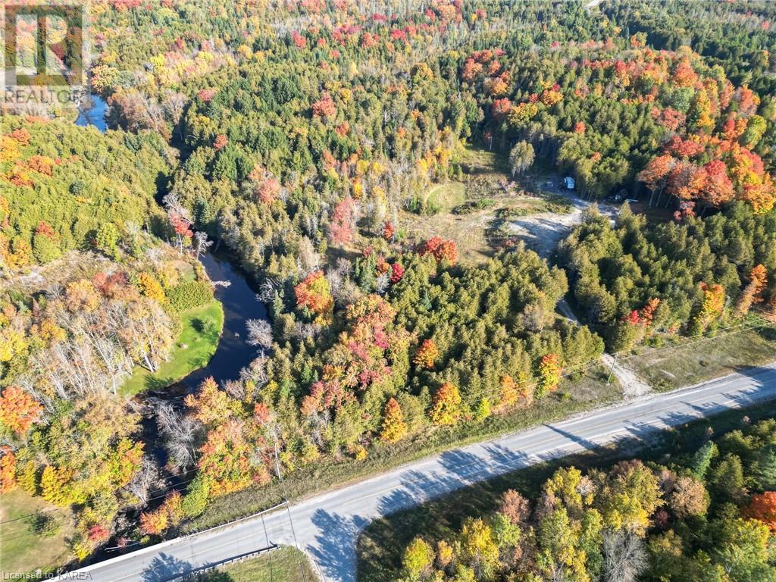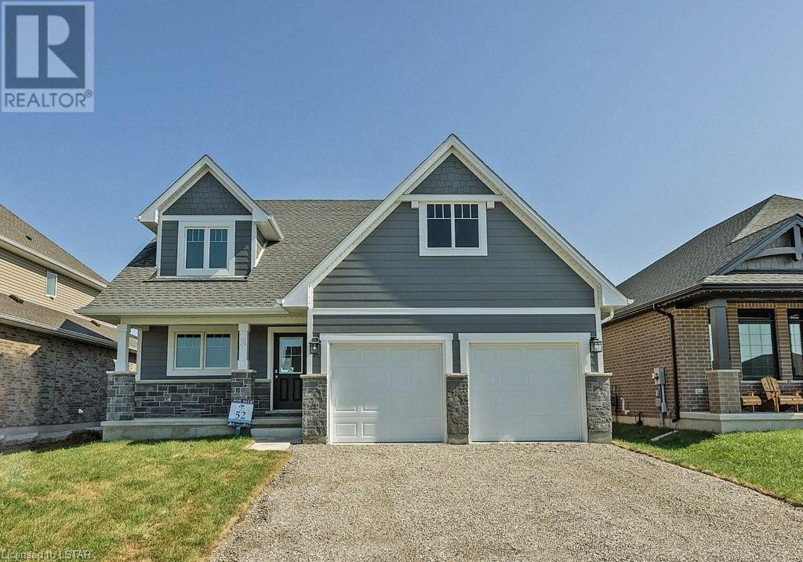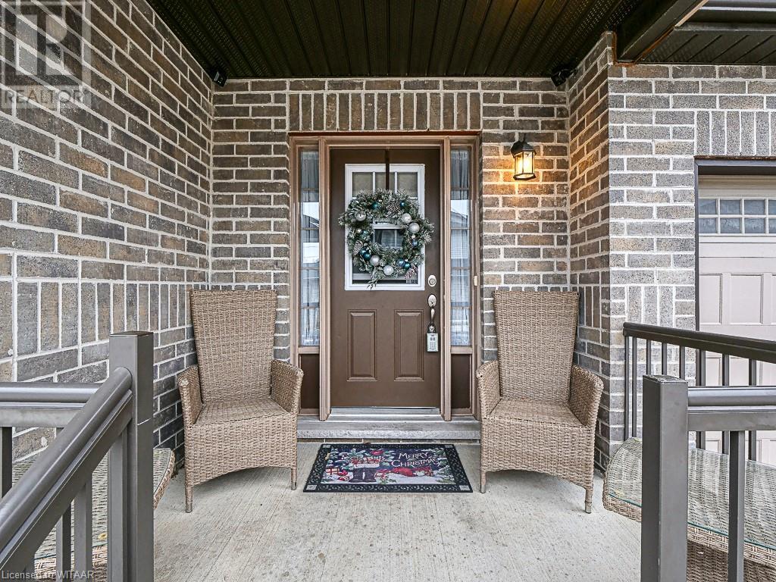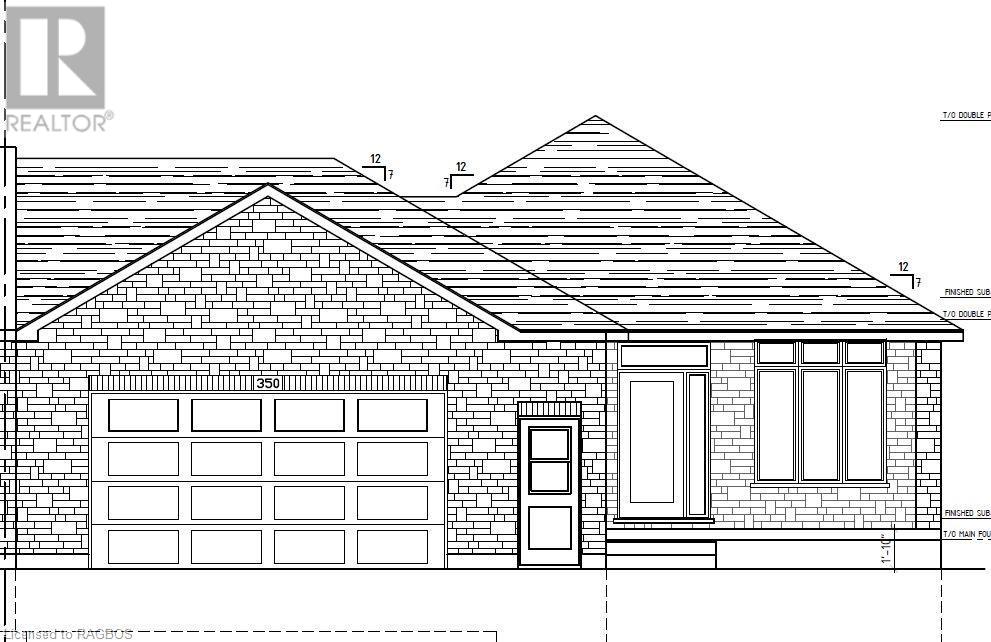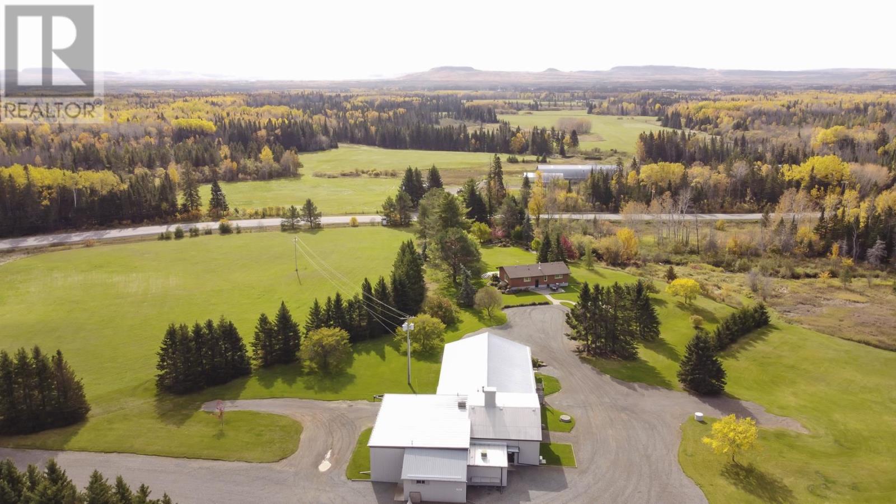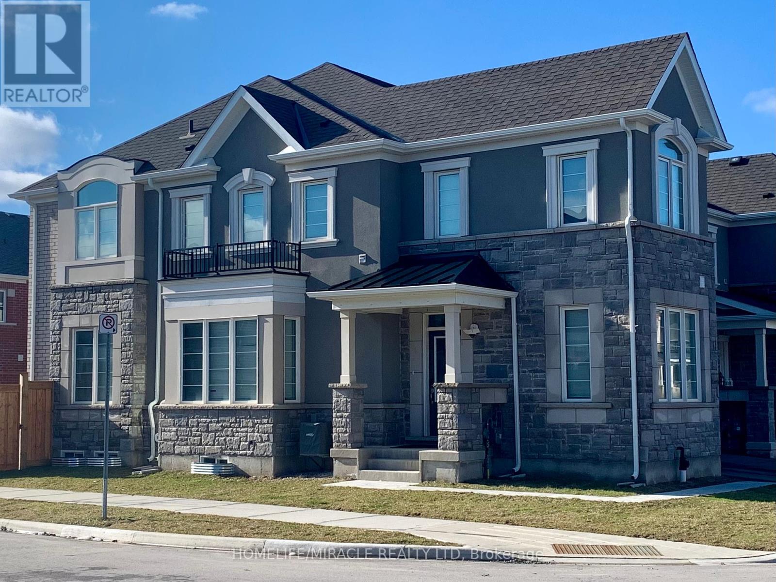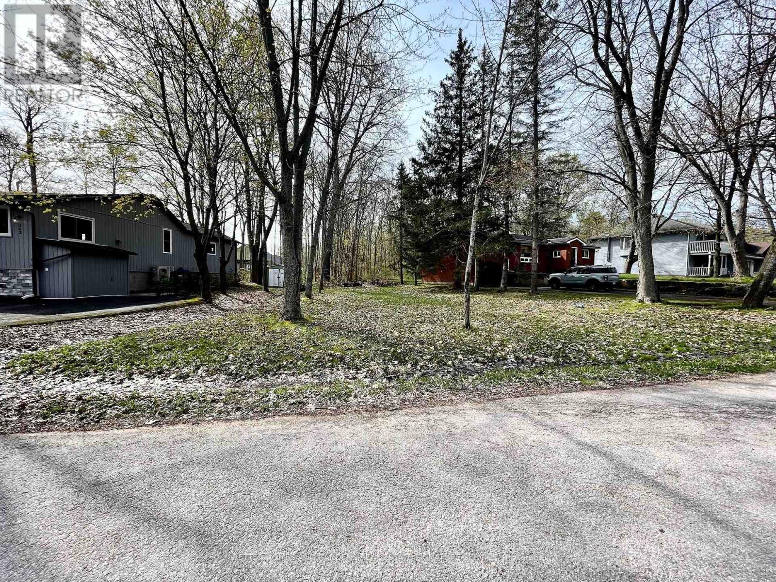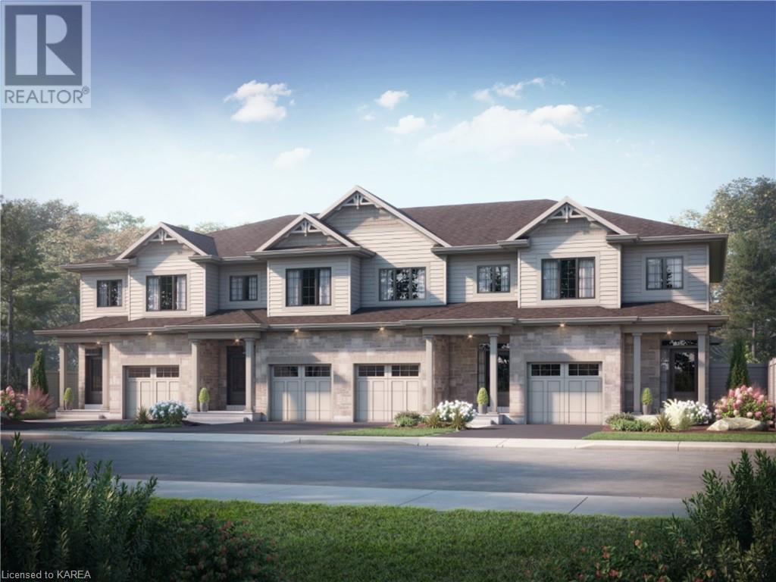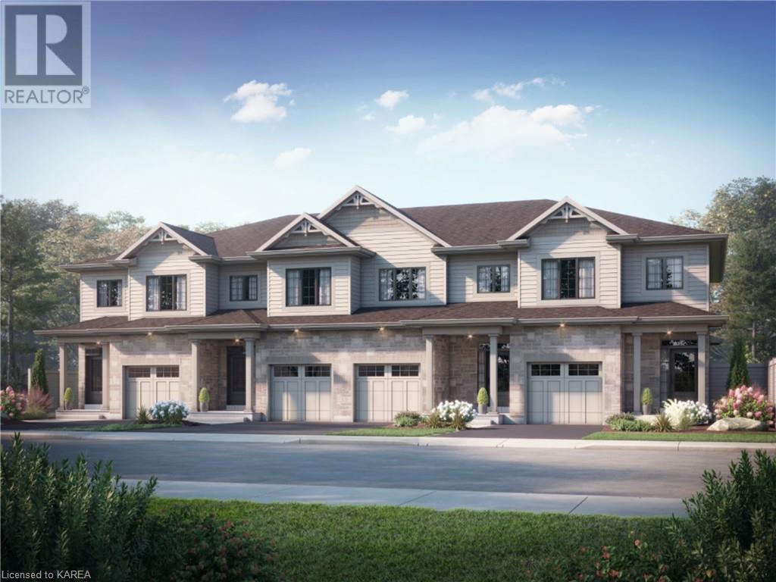3499 Deloro Road
Eldorado, Ontario
Welcome to your own personal paradise! This stunning 23 acre property sits peacefully along approximately 950ft of riverfront on the Moira River, offering a private and tranquil escape from the hustle and bustle of everyday life. With land severance potential, this oasis provides the rare opportunity to expand and customize to your heart's desire. The property boasts a 200 amp electricity hookup, perfect for powering up any outdoor recreational activities, or for the dream house you always envisioned. Speaking of which, you'll never run out of things to do here. You can spend the day paddle boarding and swimming in the water of the Moira River, or simply relax and cool off on those hot summer days. For nature lovers, there are trails throughout the property, perfect for morning walks or evening strolls. And for those looking to explore further, the Trans Canada trail is just a stone's throw away, easily accessible from across the road. But that's not all - this property comes fully equipped with all the necessary tools and equipment to maintain and fully enjoy your private oasis. Lawnmowers, a utility trailer, one 20 ft seacan, every piece of content in the 28' trailer, as well a barbecue, propane tanks, picnic table, fire pit, chairs, etc are included in the sale. Conveniently located on Deloro Road, this property also benefits from school bus service for added ease and accessibility. Don't miss out on this once-in-a-lifetime opportunity to own a piece of paradise along the Moira River. (id:44788)
Mccaffrey Realty Inc.
15214 North Lunenburg Road W
Lunenburg, Ontario
Welcome to 15214 North Lunenburg Road West! Nestled on approximately 5-acres, this modern bungalow seamlessly marries contemporary aesthetics with rustic charm. Boasting 2 bedrooms and an office, 2 bathrooms, including a luxurious ensuite that leads to a spacious walk-in closet, offering a blend of style and functionality. Sunlight pours into the open-concept living spaces, creating a warm and inviting ambiance. The basement, a blank slate with the potential for additional bedrooms, and it comes equipped with a rough-in for a third bathroom. Adding convenience to the lifestyle, the property includes a double attached garage, providing secure parking and storage space. Whether you're drawn to the modern comforts within or the tranquility of the private lot, this home presents an opportunity for a lifestyle that seamlessly blends elegance, functionality, and the serenity of nature. As per form 244, all offers are to contain a 24 hour irrevocable. Some pictures have been virtually staged. (id:44788)
Storm Realty
8 Feathers Crossing
St. Thomas, Ontario
PARK SIDE LOT!!! Welcome to the PALMER model. A high performance Doug Tarry built, EnergyStar/Net Zero Ready bungaloft with 2,010 square feet of finished living space backing onto Parish Park in the Miller’s Pond neighbourhood. The main floor features beautiful hardwood floors throughout most of the main floor area, a spacious gourmet kitchen with quartz countertop, an island & pantry, large dining space and great room with vaulted ceiling & sliding doors that lead to a covered deck overlooking the park! The main floor laundry & mudroom room is conveniently located just off of the double car garage to keep the mess out of your everyday living space. The primary suite is located on the main floor and offers a walk-in closet & stunning 3 piece ensuite with tiled shower. The second level features a large open loft, as well as 2 spacious bedrooms & a full 4 piece bathroom. The lower level is a blank canvas with egress window ready for you to create the perfect space for you and your family. Welcome Home! (id:44788)
Royal LePage Triland Realty
175 Ingersoll Street N Unit# 19
Ingersoll, Ontario
Welcome to the Enclave at Victoria Hills, a family-friendly haven nestled in the heart of North Ingersoll. Surrounded by single-family homes and a park just across the street, this community offers a perfect blend of tranquility and convenience. Entering through either the front door or the garage, you are greeted with the convenience of a two-piece bath, ensuring practicality for residents and guests alike. As you proceed down the hall, a welcoming and comfortable living area unfolds, providing a view of the deck and yard. The dining area, distinct yet seamlessly connected, offers an ideal space for family meals and entertaining. The well-appointed kitchen, complete with ample cupboard space and a pantry stands ready to cater to your culinary needs. Slide open the doors to the tiered rear deck off the livingroom, creating an inviting space for outdoor gatherings and BBQ sessions, with direct access to the yard. One of the distinctive advantages of residing in the Enclave is the inclusion of building exterior maintenance and grounds upkeep within the condo fees. This ensures that your weekends remain free for family moments rather than household chores. Revel in the comfort of knowing that the external beauty of your home and the surroundings are expertly cared for. This residence is designed to meet the unique needs of your family, providing both comfort and functionality. Additionally, its strategic location offers easy access to the 401, making it an ideal choice for commuters seeking a harmonious balance between work and home life. The Enclave at Victoria Hills welcomes you to make this your next home. (id:44788)
RE/MAX A-B Realty Ltd. Brokerage (Ingersoll)
350 Rosner Drive
Port Elgin, Ontario
A unique opportunity to own a stunning freehold townhome with a separate basement apartment, perfectly designed for additional income or multigenerational living. This modern and stylish residence is in a prime location, offering comfort, convenience, and financial flexibility. Enjoy the luxury of having two fully independent units under one roof, only the garage wall is attached to the neighbouring unit. The main floor features a spacious living room, a kitchen with 8ft island adorned with quartz countertops, two cozy bedrooms and 2 full baths. The separate basement apartment boasts its own living space, kitchen, laundry room, 4pc bath and two additional bedrooms. The basement apartment is an ideal income-generating opportunity, allowing you to benefit from the booming rental market or provide a comfortable space for extended family members. HST is included in the list price provided the Buyer qualifies for the rebate and assigns it to the Seller on closing. Interior colour selections may be available to those that act early. ? Prime Location: Situated in a desirable neighborhood, this townhome is close to schools, parks, shopping, and public transportation. Experience the convenience of urban living without sacrificing the tranquility of a residential community. (id:44788)
RE/MAX Land Exchange Ltd Brokerage (Pe)
26 Circle St
Kapuskasing, Ontario
Well-established quality furniture business for sale, operating as Kap Furniture Fashions Ltd., locally owned and operated. Excellent business opportunity and supported by local community for over 50 years. Kap Furniture Fashions Ltd services clients all along the Northern Corridor of King's Highway 11. Store is located in prime downtown core location Kapuskasing (C1 zoning). Building has 12,087 of retail space and has been well maintained throughout. *Inventory is over and above asking price* (id:44788)
Royal LePage Trident Real Estate (Kap)
4754 Oliver Rd
Thunder Bay, Ontario
Profitable Meat Processing Plant for sale with lots of potential to grow! Sale includes 93 acres. Gorgeous updated home included, Corbett Creek running through the property; state of the art commercial building has over 6200sqft, all abattoir equipment included and in impeccable shape. Attached to Abattoir includes a 3 car attached garage, wired, heated (30x44x12). Building features; 16 stables, office, washroom, utility room, 2 large coolers, 2 large freezers, several commercial areas/storage and detached garage 30x30. This business is fully compliant, turn key operation and has many recent upgrades. (Building has lots of alternative business opportunity) Packages available including floor plans and 350 virtual tour. Serious inquiries only. (Seller will stay on to train potential buyer all butcher skills) (id:44788)
Royal LePage Lannon Realty
313 Macdonald Ave # 402
Sault Ste. Marie, Ontario
Attention investors and those with vision! 1,350 sq.ft. modified 3/2 bedroom condo suite with south facing view. Bath new bath with walk-in shower, enclosed sunroom balcony plus open air balcony, 2pc. en-suite in master. Building has all amenities including pool and rec facilities, social room, garage parking, laundry on each floor, storage locker. If moving in now isn't your priority, buy now, secure this demand location suite, and have tenant pay part of your costs! Note: Lifetime senior aged tenant must be assumed and cannot be evicted, no exceptions. Lifetime tenancy does not transfer to family. (id:44788)
Exit Realty Lake Superior
1270 Redbud Gdns
Milton, Ontario
End Corner Unit Townhouse, Move-in Ready, Less than 3 Years Old, 1933 Sqft with 3 Parking Spots. This well-appointed Fully Furnished townhouse boasts numerous features for comfortable living. The main level offers a versatile den/office space, while the open-concept living, dining, and kitchen areas are filled with natural light, thanks to large windows and 9-foot smooth ceilings. The upgraded kitchen features stainless steel appliances, a large center island, and vinyl flooring. Double sliding doors lead to the backyard, perfect for outdoor entertaining. Upstairs, you'll find a primary bedroom and two additional bedrooms, 3 walk-in Closets, Two full bathrooms and a laundry room. The home is equipped with modern furnishing, blinds throughout, and a garage door opener with remote access adding convenience.**** EXTRAS **** FURNITURE (SOFA SET, DINING SET, 3 BEDS), TV, HOME DECOR, FRIDGE, STOVE, DISHWASHER, WASHER & DRYER. TENANT TO PAY 100% UTILITIES + WATER HEATER RENTAL 55/MONTH (id:44788)
Homelife/miracle Realty Ltd
257 Robins Point Rd
Tay, Ontario
Seize the opportunity to build your dream home across from the breathtaking shores of Georgian Bay. This prime parcel of land, enveloped by green trees and abundant nature, comes with ready-to-go architectural plans for a stunning 3,200 sqft home. Picture yourself enjoying year-round views from a two-story residence featuring a 20ft balcony off the primary room. With water access just seconds away, launch your canoe, kayak, or small boat effortlessly. This isn't just a property; it's an invitation to a lifestyle of tranquility and waterside bliss. The groundwork is laid, and customization is at your fingertips. Ready to turn your dream into reality? Architectural Drawings Available!**** EXTRAS **** Gas, Hydro, & Water Available At The Lot Line. (id:44788)
Better Homes And Gardens Real Estate Signature Service
1832 Cinderhill Street
Kingston, Ontario
Brand new from CaraCo, the Hamilton, an executive townhome offering 1,400 sq/ft, 3 bedrooms ,2.5 baths and walkout basement. Open concept design featuring ceramic tile foyer, laminate plank flooring and 9ft ceilings on the main floor. The kitchen features quartz countertops, centre island, pot lighting, built-in microwave and large walk-in pantry. Spacious living room with pot lighting, a corner gas fireplace and patio doors to the rear yard. 3 bedrooms up including the primary bedroom with double closets and 4-piece ensuite bathroom. All this plus a main floor laundry/mud room, high-efficiency furnace, HRV and basement with walkout to grade and bathroom rough-in. Ideally located in popular Woodhaven, just steps to parks, future school(s) and close to all west end amenities. Ready for occupancy June 2024. (id:44788)
RE/MAX Rise Executives
1830 Cinderhill Street
Kingston, Ontario
Brand new from CaraCo, the Hamilton, an executive townhome offering 1,400 sq/ft, 3 bedrooms ,2.5 baths and walkout basement. Open concept design featuring ceramic tile foyer, laminate plank flooring and 9ft ceilings on the main floor. The kitchen features quartz countertops, centre island, pot lighting, built-in microwave and large walk-in pantry. Spacious living room with pot lighting, a corner gas fireplace and patio doors to the rear yard. 3 bedrooms up including the primary bedroom with double closets and 4-piece ensuite bathroom. All this plus a main floor laundry/mud room, high-efficiency furnace, HRV and basement with walkout to grade and bathroom rough-in. Ideally located in popular Woodhaven, just steps to parks, future school(s) and close to all west end amenities. Ready for occupancy June 2024. (id:44788)
RE/MAX Rise Executives

