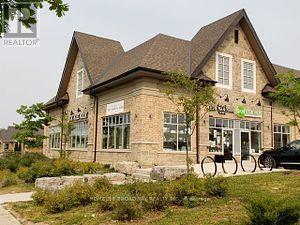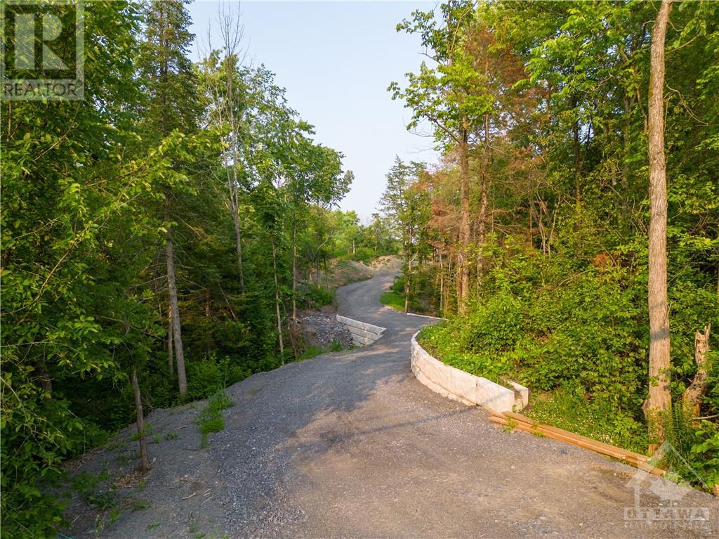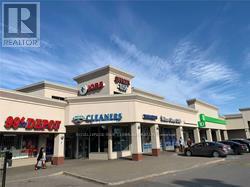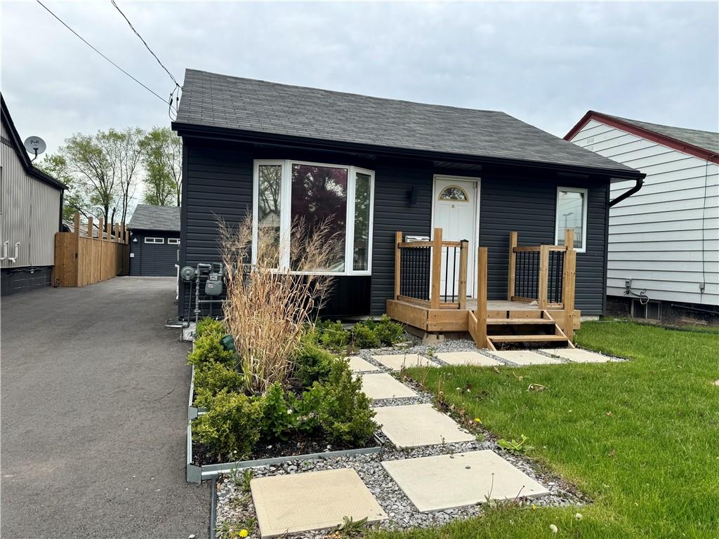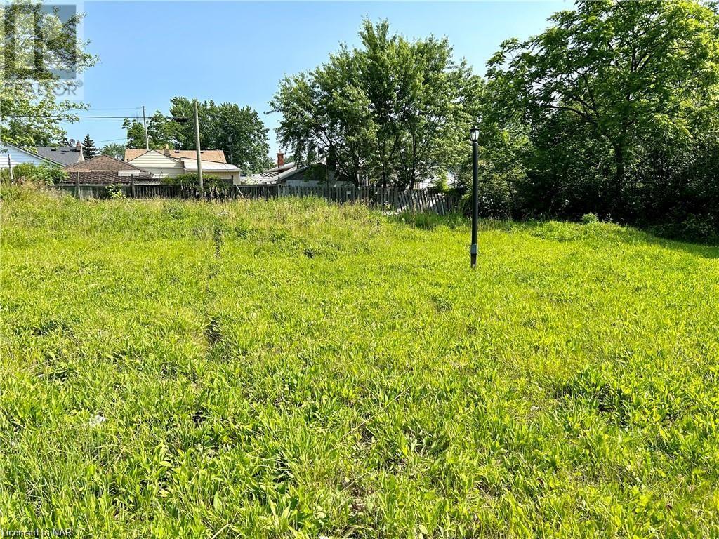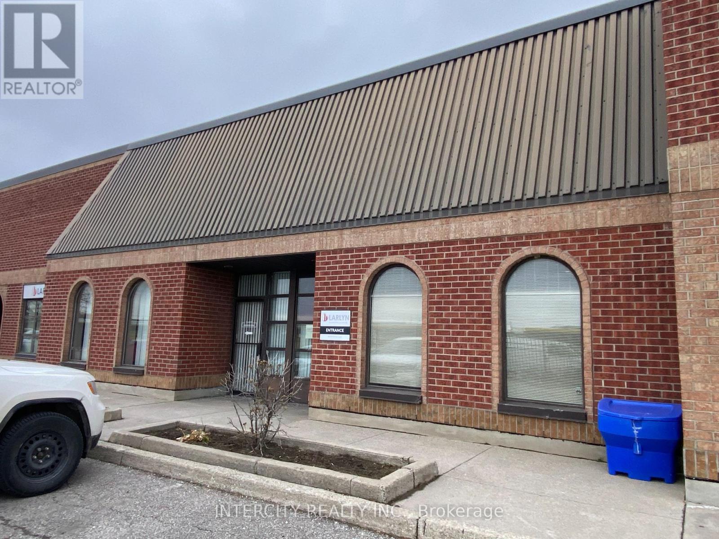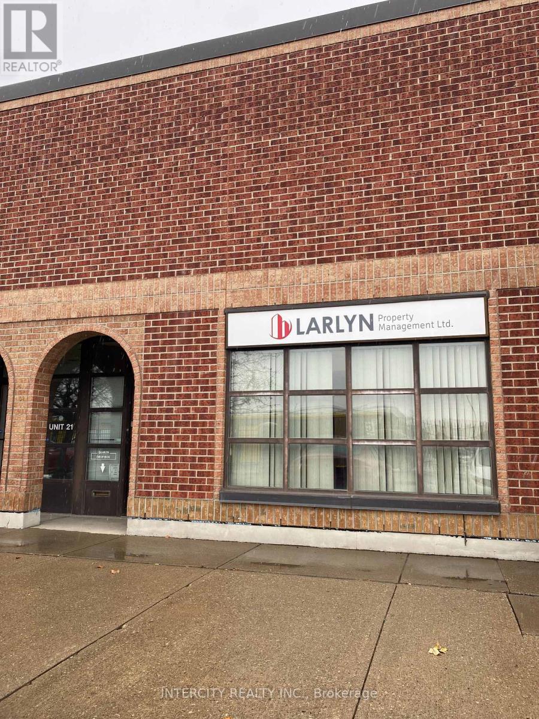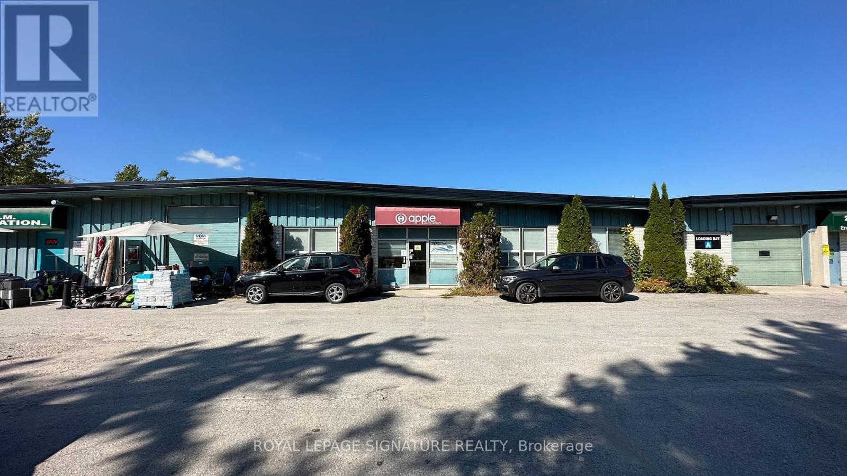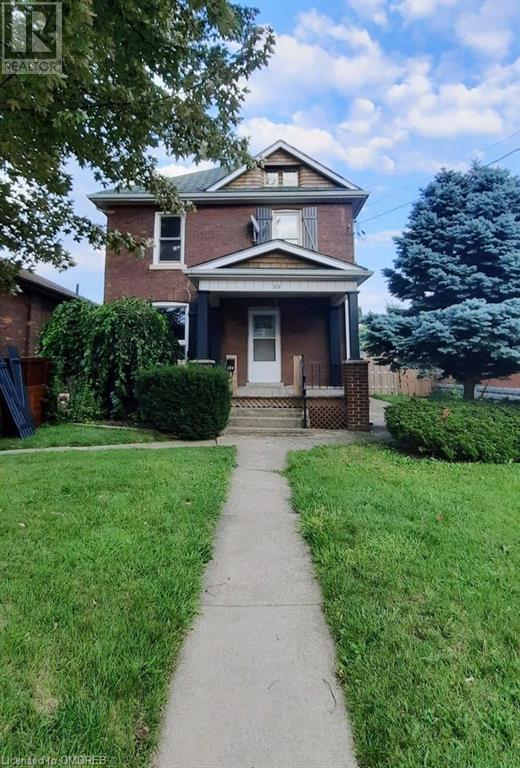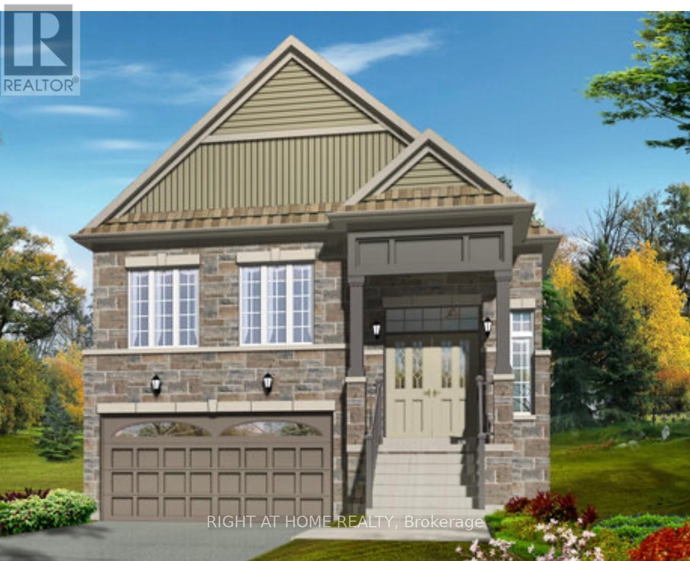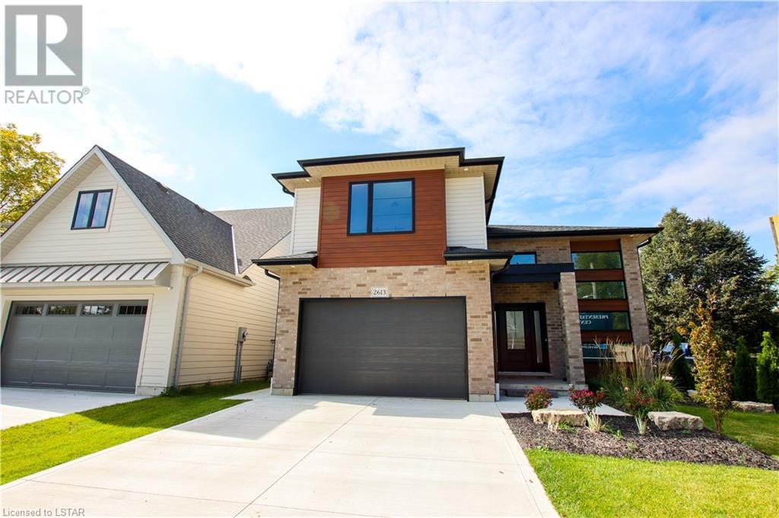#17 -50 Doctor Kay Dr
King, Ontario
just Over 5 Years Old The Kingsgate Plaza, in the heart of Schomberg, 2074 sqft corner unit surrounded with large windows with great exposure on parking lot and Doctor Kay Dr. 1x2 pc washroom. Nearby Including Tim Horton's, Lcbo, Foodland & Mcdonald's. Highway Access To Hwy 400, 27 & 9. (id:44788)
Homelife Broadway Realty Inc.
1201 Dunning Road
Ottawa, Ontario
ONE OF THE LAST DREAM LOTS IN CUMBERLAND VILLAGE!! This Beautiful 2.83-acre lot is ready for you to build your custom home! Walking distance to RJ Kennedy sports facility/Hockey Rink, children’s park, sliding hill, baseball, soccer, tennis, truly everything a family would need! This lot backs onto a lovely forest with beautiful walking trails that lead you to the Cumberland Museum. Lot has been cleared and land surveys completed. Scenic brand-new driveway with concrete box culvert and retaining walls. Walk over to the farmers market in the summer or to the famous Black Walnut Bakery! Only 2 minutes to the highway, 8 minutes to the future Orleans LRT at Trim Road or 25 minutes to downtown Ottawa. Country living at its finest with city convenience only a few minutes away. Book your showing today! (id:44788)
Sutton Group - Ottawa Realty
#107 -1056 Wilson Ave
Toronto, Ontario
Excellent Second-Floor Office Space Accessible By Stairs And Elevator. Available In The High-Traffic Area Of Keele & Wilson. Ideal For Medical Or Professional Use Anchored By Metro, Td Bank, A&W, Popeyes And Value Village. Excellent Parking And Exposure, Ttc Bus Stop At The Corner. Surrounded By High Rise Buildings And Major Retailers. Landlord To Renovate To Suit Tenant Business. TMI is $13.36 per SF for 2023. (id:44788)
Royal LePage Your Community Realty
43 Mahony Avenue, Unit #1
Hamilton, Ontario
Welcome to a cozy and pristine home for rent at 1-43 Mahony Dr. This main floor residence boasts 3 bedrooms, a 4-piece bathroom, and a generously sized living room complemented by an inviting eat-in kitchen. Bask in the plentiful natural light streaming through numerous windows. The residence conveniently has independent hydro and gas meters from other units, along with inclusive one-car parking. Perfectly situated just minutes away from amenities, parks, bus routes, and the QEW, this well-appointed rental eagerly awaits to become your ideal living space. (id:44788)
RE/MAX Real Estate Centre Inc.
31 Oakwood Avenue
St. Catharines, Ontario
Build your own home on Private Cul-de-sac ! Serviced Lot, ready to build on in Secord Woods area. Buyers to confirm setback requirements with the City of St. Catharines. Soil test is complete and available. Measurements are as per Seller Survey. Taxes to be assessed. (id:44788)
Canal City Realty Ltd
#18-19 -7370 Bramalea Rd
Mississauga, Ontario
Easy Accessible Office Space right off Hwy 407, Bramalae City Centre, GO Station, Transit Service and Other Amenities. Private Entrance to Unit. Ample Parking. Total 3,112 Sq. Ft. Reception and Guests Sitting Area, Board Room, Two Executive Offices with Extra Large Open Work Areas and 2 Two Piece Washrooms. Access 24/7. Utilities, Internet, Property Taxes, Tenant Insurance and Security are extra. Currently Furnished. Legal Description: UNIT 18, LEVEL 1, PEEL CONDOMINIUM PLAN NO. 321 ; PT LTS 47, 48 & 49 PL M276, PTS 1, 2 & 3 43R15350, MORE FULLY DESCRIBED IN SCHEDULE 'A' OF DECLARATION LT979262 ; CITY OF MISSISSAUGA. Legal Description: UNIT 19, LEVEL 1, PEEL CONDOMINIUM PLAN NO. 321 ; PT LTS 47, 48 & 49 PL M276, PTS 1, 2 & 3 43R15350, MORE FULLY DESCRIBED IN SCHEDULE 'A' OF DECLARATION LT979262 ; MISSISSAUGA**** EXTRAS **** This will be Net Net Net Lease. (id:44788)
Intercity Realty Inc.
#20 -7370 Bramalea Rd
Mississauga, Ontario
Easy Accessible Office Space right off Hwy 407, Bramalae City Centre, GO Station, Transit Service and Other Amenities. Private Entrance to Unit. Ample Parking. Total 2,816 Sq. Ft. (Main Floor 1,408 Sq. Ft., Finished Mezzanine 1,051 Sq. Ft., Receiving/Storage 357 Sq. Ft.), Main Floor has Reception and Guests Sitting Area, Two Executive Offices with Two Open Work Areas, Kitchen and a Two Piece Washroom. Mezzaine has Open Area for Large Meetings or Workstation Set-Up with a Two Piece Washroom. Access 24/7. Utilities, Internet, Property Taxes, Tenant Insurance and Security Are Extra. Currently Furnished.**** EXTRAS **** Unit 20, Level 1, Peel Condominium Plan N. 321; Pt Lts 47,48 & 49 Pl M276, Pts 1,2 &3 43R15350, More Fully Described in Schedule 'A' of Declaration Lt979262; Mississauga. This will be a Net Net Net Lease. (id:44788)
Intercity Realty Inc.
256 Hughes Rd
Orillia, Ontario
Rare manufacturing and/or warehouse space in convenient location just off Highway 11. Tenants to pay for Hydro and Natural gas directly to service provider. Front unit has 600 Volts, 200 Amps. TMI is estimated at $3.00 per sq ft per annum.**** EXTRAS **** Net rent and TMI will have annual escalations (id:44788)
Royal LePage Signature Realty
324 Hellems Avenue Unit# 2
Welland, Ontario
3 Bed 1 Bath, 2 Story Unit in Welland! Welcome to 324 Hellems Unit 2, A 2 Story Unit in This Charming Duplex in Downtown Welland. Rented at $1,850/Month Plus Utilities, This Unit Could Be Your Next Home! Book Your Showing Today! (id:44788)
Keller Williams Signature Realty
585 Hale St
London, Ontario
This picture perfect duplex offers everything you're looking for and more! Located in East London, Centrally Situated to highways, Shopping and Fanshawe College. Step out of your front door and be greeted by Kiwanis Park. Offering 3 Spacious Bedrooms, and 2 Full Washrooms. Large Living and Family Rooms. 585 Hale St features a modern Kitchen with Stainless Steel Appliances, Quartz Counter Tops and white cabinetry. Home Features Massive Backyard with Composite Deck. Students Welcome! (id:44788)
Harvey Kalles Real Estate Ltd.
40 Atlantis Dr
Orillia, Ontario
A new and beautiful main level of brand new bungalow with many luxury features is looking for the right family! This home located in desirable Westridge in Orillia, is walking distance to Costco, Lakehead university, parks, trails, recreation center and all amenities. 3 Bedrooms & 2.5 bath 2 detached with large yard S/S appliances and washer and dryer primary room with 5 pc en-suite and 2 large walk-in closets (Pet Friendly)**** EXTRAS **** Laundry on main floor (id:44788)
Right At Home Realty
530 Regent Street
Mount Brydges, Ontario
MODEL NOW OPEN , WITH OPTIONAL SECONDARY RESIDENCE IN 10' HIGH LOWER LEVEL FOR AN EXTRA $150,000. Welcome to Timberview Trails Mt. Brydges by Banman Developments! Come check out how bright and open our NEW 1837 sq ft 3 bedroom 3 bathroom 2 storey Model home with 2 car garage . This Model features separate Master suite with luxury ensuite and massive walk in closet . The lower level has just under 9' ceiling height and loads of large windows plus its own separate entrance to the garage. The main level with 9' ceilings is totally open with engineered hardwood flooring throughout. The kitchen cupboards are custom manufactured by GCW, and quarts tops are featured in the kitchen and all bathrooms (id:44788)
Saker Realty Corporation

