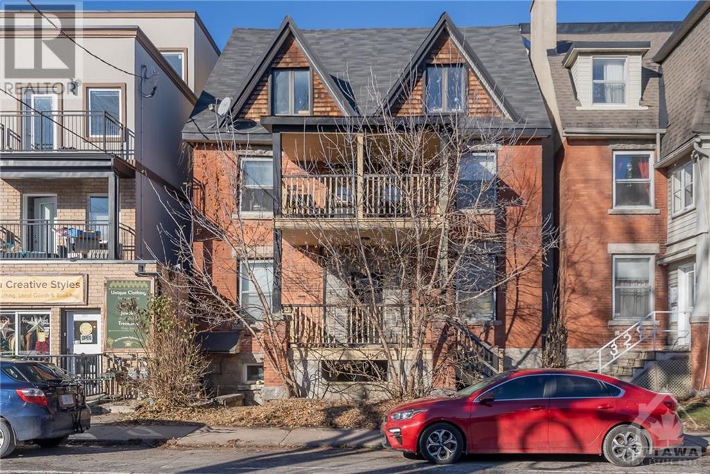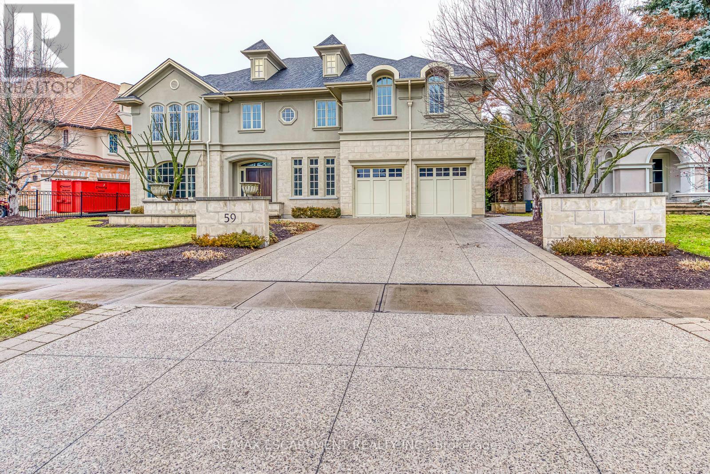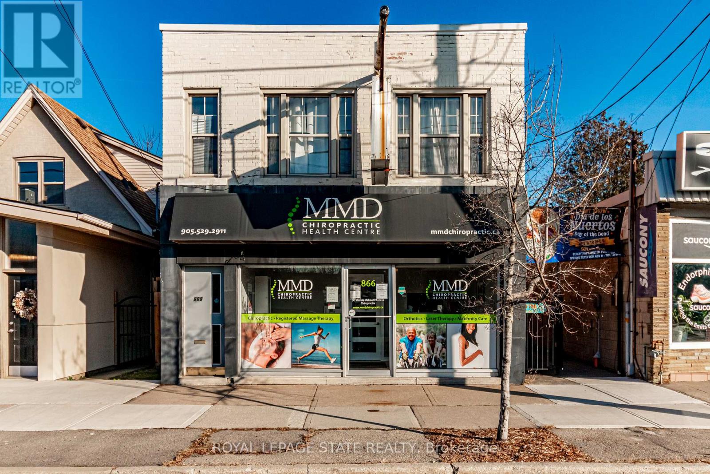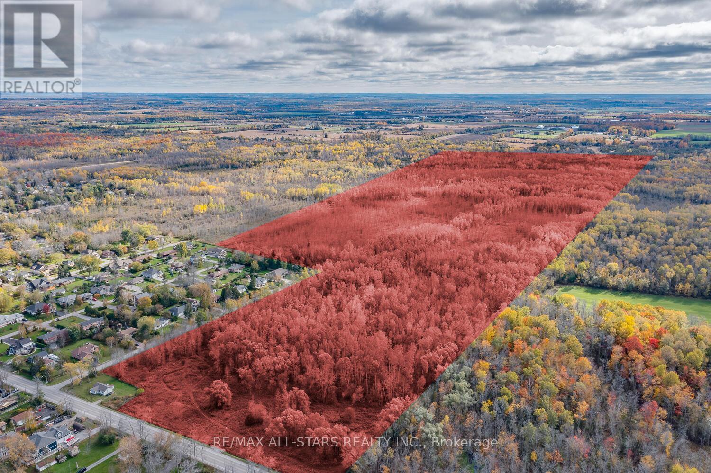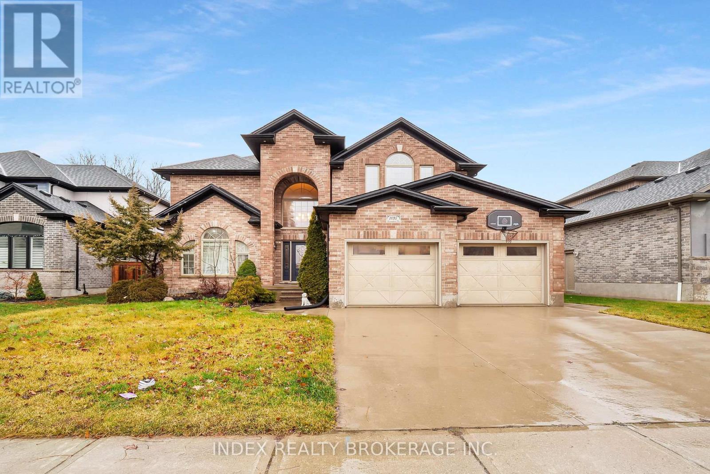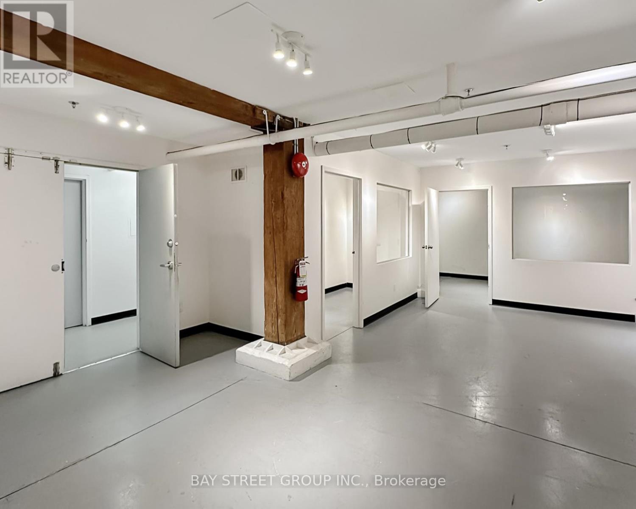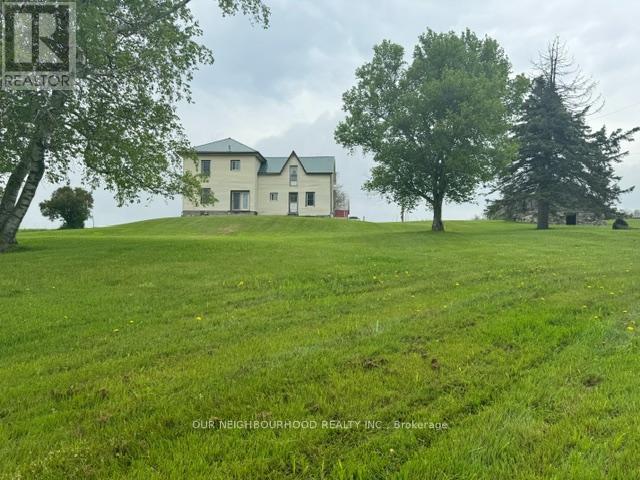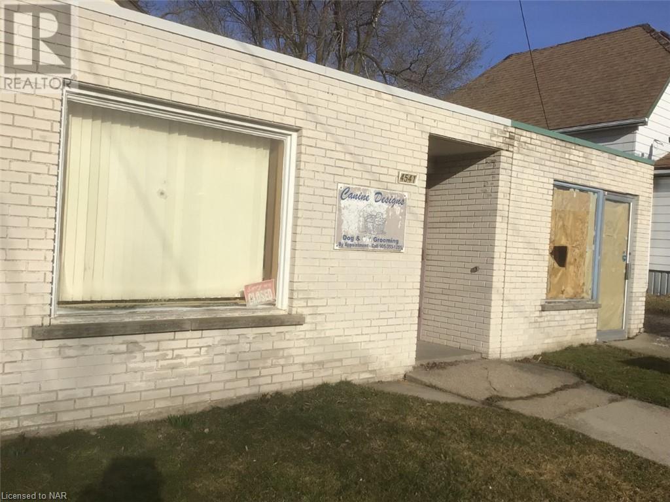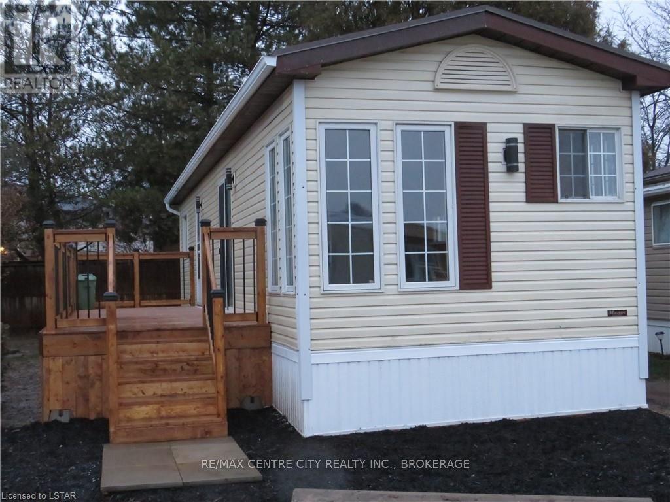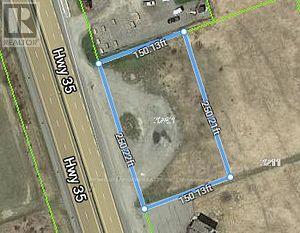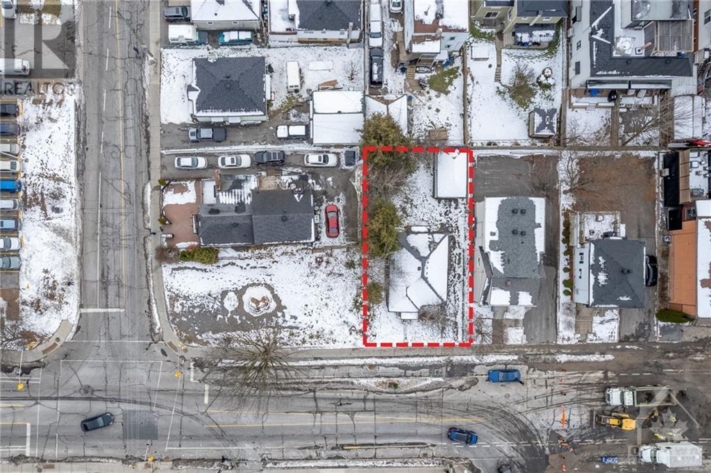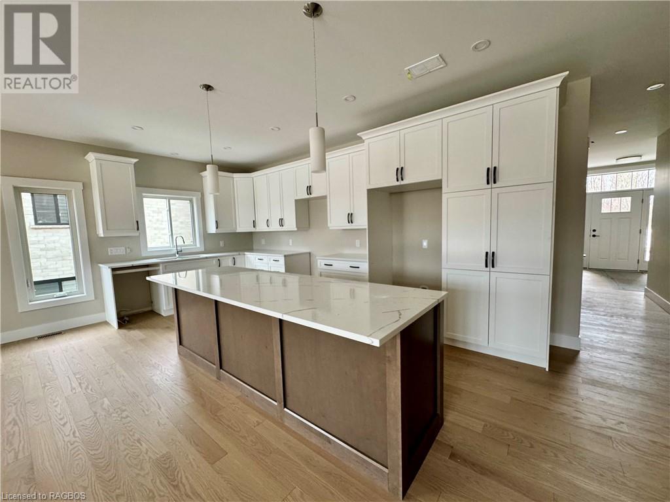327 Somerset Street E
Ottawa, Ontario
CENTRALLY LOCATED TURNKEY MULTI! 3 x large 1-beds; 2 x 2-beds; 2 x 3-beds. Don’t miss this fully-occupied & rare investment property in Ottawa’s popular Sandy Hill! Steps from everything, including the University of Ottawa, Byward Market, riverfront Strathcona Park, LRT, shopping & the Rideau Canal, you'll never have an issue securing a mix of quality tenants. Proud ownership for 15 years! Well-maintained & boasting character, incl historic mouldings, hrdwd floors, vaulted ceilings, lots of natural light & covered balconies, this income-generating 6-UNIT +1 building offers an incredible opportunity in a sought-after rental market. W/ convenient access to all amenities (incl HWY 417), situated on a major bus route, and just a 5-min walk to U of O & LRT, this is an ideal location to start growing your portfolio in downtown Ottawa! Avail for immediate possession. No Heritage designation. (id:44788)
Exit Realty Matrix
59 Bel Air Dr
Oakville, Ontario
Welcome to 59 Bel Air Drive in Morrison, one of Oakville's finest neighborhoods. Enjoy breathtaking views of the the waterfront in the comfort of your own home, or take a relaxing stroll at the park. This 6 bed, 6 bath home features double car garage, 10' ceilings, hardwood flooring throughout, crown moulding and over 5,000 sqft plus fully finished basement . Spacious entry way, walking into the living room with a huge window for natural lighting. Large dining room with a beautiful chandelier and beamed ceilings. This luxury fully upgraded customized eat-in kitchen has a large marble centre island , high-end appliances and cabinetry. Oversized family room with gas fireplace plus mud room access to the garage . Amazing views of the waterfront from the open-concept primary bedroom and 5-piece luxury bathroom. The spacious basement has a bedroom and a 3 piece bathroom.**** EXTRAS **** Sprawling backyard offers complete privacy and lush green space . Close to many amenities including Major Highways, Schools/Private Schools, Shopping, Restaurants and Parks. (id:44788)
RE/MAX Escarpment Realty Inc.
864-868 King St W
Hamilton, Ontario
Well maintained mixed use retail/commercial and residential building. Great location and High visibility in Westdale. Close to parks, schools, religious institutions, dining and entertainment, McMaster U., Columbia College, McMaster Innovation Park, McMaster Pediatrics Hospital (HHS) & public transit, mins to QEW, Westdale Village and downtown Hamilton, Locke Street shopping and dining. Includes 2 commercial/retail units on the first floor and spacious 4 bdrm student rental (Municipally licensed) on the second floor with large deck off common room. Plenty of street parking. (id:44788)
Royal LePage State Realty
0 Metro Rd
Georgina, Ontario
Possible Development Lands In The Serviced Area Of The Historic Lakeshore Community; Two Road Frontages, Carol Ave Has Approximately 979 Feet And Metro Road Approximately 551 Feet. Buyer To Verify And Complete Their Own Due Diligence. Services Are Not At The Lot Lines.**** EXTRAS **** The Property Consists Of Approximately 84 Acres With Municipal Services Cross The Frontage At Metro And Carol. No Laterals Installed. (id:44788)
RE/MAX All-Stars Realty Inc.
1095 Coronation Dr
London, Ontario
One Of The Most Prestigious Neighborhoods In London, And Now You have A Chance to Own A Home In The Heart Of It. Upon Entering In the House You Are Greeted With Ceillings That Extend Up to The Second Level. High Ceiling Super Good Size Office And You can Use It As A Living Room. Premium Lot 61 Feet Wide. Heated Washroom Floor, Basement Framing Done, Close By School, Store, Bus Stop And Many More. Less Than 10 Minutes Away From Western University & Hospital. Walking Distance From Major Superstores and Elementary & High School.**** EXTRAS **** All Existing s/s Appliances Including Fridge, Stove, Dishwasher, Washer And Dryer. All Elf's And Window Coverings. (id:44788)
RE/MAX Gold Realty Inc.
#b3 -20 Maud St
Toronto, Ontario
A bright small space on the lower level of a brick and beam office building is available immediately. A practical layout with mostly open space with two offices and a kitchenette. Ceiling height between 8'6"" and 9'. The landlord can help with building to suite the tenant's requirements.**** EXTRAS **** Low TMI includes all basic utilities excluding in-suite janitorial and additional services such as internet. Parking available at $250/mo. Parking fee cannot be discounted or included in the lease. (id:44788)
Royal LePage Signature Realty
268 Deer Run Rd
Quinte West, Ontario
93 Acre Farm, Cash crop and Beef, supporting up to 200 head of cattle. 53acres workable& about 40 acres bush. Property is fully fenced with high tensile fencing. There is Municipal acknowledged gravel deposits located on the property. Updated 2300sqft 4 bedroom, 1 bathroom home with newer windows, hardwood & ceramic flooring on main floor, hardwood & newer carpet on 2nd floor. Home has lovely farm house feel with tall ceilings, lots of natural light and wainscotted ceiling in kitchen. Laundry room is conveniently located on main floor. Large Master bedroom, with spacious 4piece bathroom upstairs, plus 3 additional bedrooms, all have closets. Original Bank barn (50ftX30ft) with addition (50ftx40ft) has hydro & water. Good floor in loft for storing round bales. 2nd Pole barn (60ftX50ft) has been used as a cattle run in, but could be used to store equipment, has water. Property is located on a dead end road with lovely views of the Trent River. Use Hearns Rd from Glenn Ross to view farm. **** EXTRAS **** *to 4 HSR AND EXCEPT PT 28 & 32 HSR62; QUINTE WEST; COUNTY OF HASTINGS* **860.83ft x 552.42ft x346.01ft x 1849.85ft x 1918.24ft x 767.82ft x 1715.78ft x 1648.87 ft** (id:44788)
Bowes & Cocks Limited
4541 Crysler Avenue
Niagara Falls, Ontario
CB4 ZONING ALLOWS 12 METERS CONDO DEVELOPMENT 3-4 STORIES WITH 70 METERS FRONTAGE 9 STORIES COMMERCIAL MAIN FLOOR. SELLER WILL CONSIDER SEVERANCE 50 X 70 ON CRYSLER LEAVING # 15,700 sq.ft. VACANT LAND FRONTAGE ON BRIDGE STREET. LOT FRONTING ON BRIDGE IS 36.84 FEET X 110.66 FEET. TAXES FOR BRIDGE STREET $1600 (2022). 2 COMMERCIAL UNITS, DUPLEX WITH 2 ENTERANCES UP AND DOWN, MAIN FLOOR IS A 2 BEDROOM, APPROX. 1300 SQFT UNIT (FOR BOTH FLOORS) THAT HAD MAJOR RENOS DONE AT THE END OF 2021. Global University coming to Niagara. Systems to have 10,000 students in Niagara Falls. Announced Ontario - More Homes Built Faster Act. Set a target of 8,000 homes in Niagara Falls. (id:44788)
RE/MAX Niagara Realty Ltd
#75 -2189 Dundas St E
London, Ontario
1992 Northlander Manor Mobile Home, Serial #119247651 This 2 bedroom home features a new 8' x 26' deck with railing. Relax and enjoy early morning coffee or evenings with a cool beverage. New furnace 2023, new hot water tank 2023, new gas stove 2023, refrigerator, laminate floors throughout. Lots of natural light from large windows in living room plus patio doors leading to the deck. Well maintained home new to this park. Monthly Lot Fees $800.00 include lot fee, property tax, water/sewage charges, garbage and recycle pickup, park maintenance. All measurements approx. You won't want to miss this great alternative to Condo living, suitable for retirement or down sizing. Located in London Terrace Gardens Mobile Home Park. Located close to Argyle Mall for your shopping needs, Home Depot, Canadian Tire, Peavey Mart, Lynn's Bakery and Deli, Tim Hortons and many more stores, fast food choices, London Airport and Fanshawe College. Bus stop is just steps away for your convenience. (id:44788)
RE/MAX Centre City Realty Inc.
3243 Hwy 115/35
Clarington, Ontario
Vacant Lot Available For Lease In A Rapidly Developing Area Along Hwy 115/35 Clarington. Location On Heavily Trafficked Highway Artery Leading To Northern Ontario Between Hwy 401 And 407. Commercial Use 0.86 Acres. Listing Salesperson Is Related To Landlord/Lessor (id:44788)
Homelife/vision Realty Inc.
42 Mcarthur Avenue
Ottawa, Ontario
*PRIME DEVELOPMENT OPPORTUNITY* Situated on the south side, just before River Road, the property encompasses over 4400 square feet in the sought-after River Rd area. This prime address sits in a rapidly evolving neighbourhood, mere steps from Rivierain Park along the picturesque Rideau River. Enjoy easy access to scenic paths and the Adawe Crossing Bridge, with shops and restaurants within walking distance. The lot's Traditional Mainstreet (TM) zoning opens doors to a plethora of possibilities, accommodating a wide range of commercial and multi-family developments. Its strategic location places it amidst a wave of new planned projects, marking it as a hub for future growth. The real allure lies in the land's potential, especially when combined with the adjacent corner lot at 362 Marguerite Ave, offering an expanded canvas for a significant urban development totaling over 8800 sf. This property is an ideal choice for a transformative project in a dynamic part of the city. (id:44788)
RE/MAX Hallmark Realty Group
The Agency Ottawa
390 Ridge Street
Port Elgin, Ontario
This stunning 1627 sqft, 3 + 2 bedroom bungalow on the West side of Ridge Street in Port Elgin is ready for immediate occupancy. You can hear the waves from your backyard. This plan features an open concept great room, dining area and kitchen with engineered hardwood floors, gas fireplace and walkout to a covered deck. Standard features in this home include, Quartz counter tops in the kitchen, hardwood staircase to the basement, tiled shower in the ensuite, cabinets in the laundry room, engineered hardwood and ceramic throughout the main floor, 9ft ceilings, concrete drive, completely sodded yard and 2 gas fireplaces. The basement is finished; adding a family room, 2 more bedrooms, and a full bath with plenty of room left over for storage. HST is included in asking price provided the Buyer qualifies for the rebate and assigns it to the Builder on closing. Prices are subject to change without notice. (id:44788)
RE/MAX Land Exchange Ltd Brokerage (Pe)

