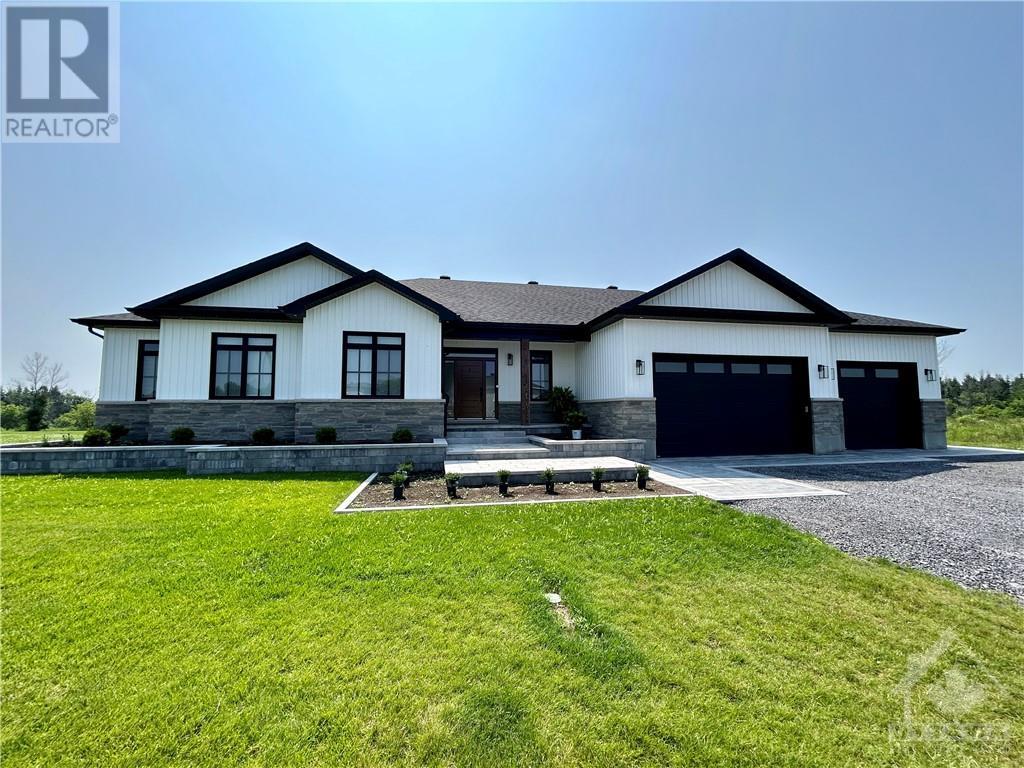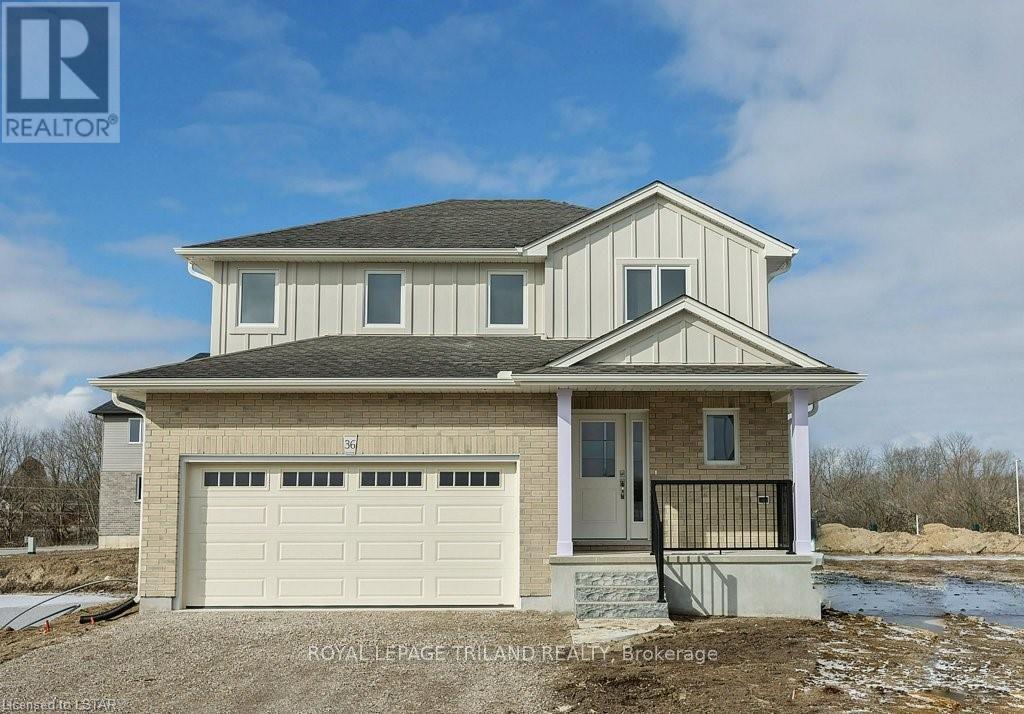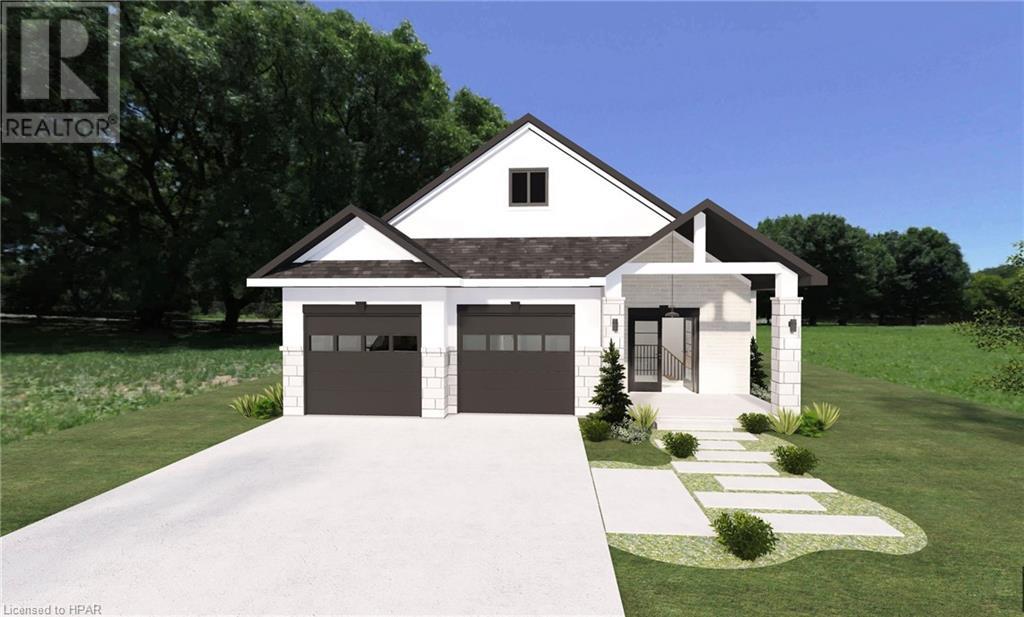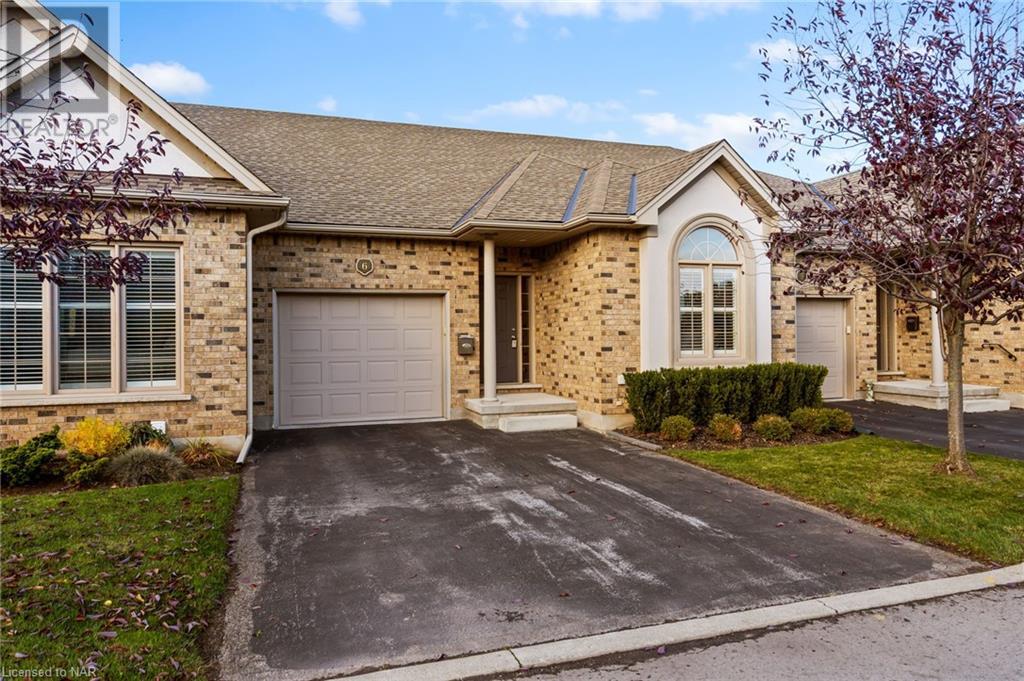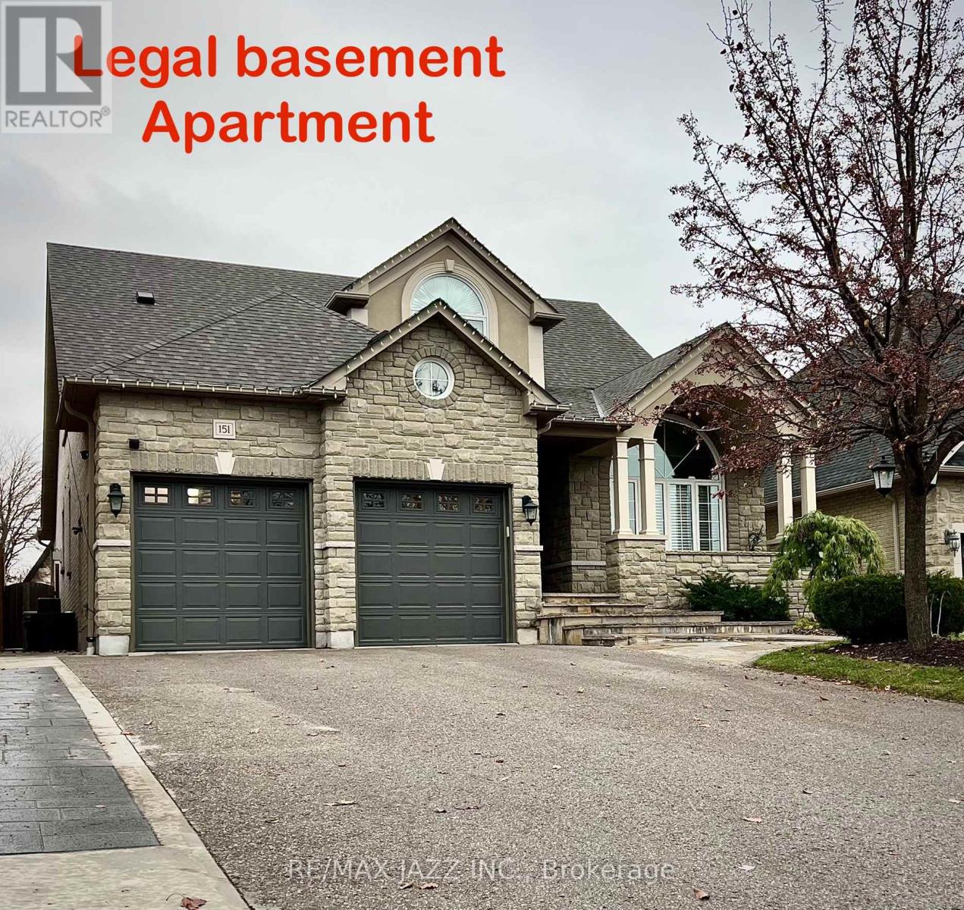#206 -1082 Shamrock Marina Rd
Gravenhurst, Ontario
Welcome to this beautiful cottage in the south after shamrock bay resorts. Cottage living has never been so affordable! This 2020 Waterson trailer features an open concept living space, large kitchen, spacious deck, 3 bedrooms, and 1 bathroom. Enjoy all the amenities this resort has to offer. This trailer comes fully furnished, with a/c, and all the appliances you need. (id:44788)
Royal LePage Real Estate Services Regan Real Estate
170 Danika Street
Hammond, Ontario
HOME TO BE BUILT by Fossil Homes! Don't miss your chance to carefully design your own 3 bed 2.5 bath bungalow, on just over 1/2 acre with no rear neighbours, in the peaceful country setting of Cheney. Create your dream home by choosing your own finishings! Approx. 1976 sqft on a well designed main floor, 9ft ceilings, hardwood floors & lots of natural light showcase the open concept living/dining/kitchen area. Living area boasts gas fireplace w/ ceramic wall & offers access to a large covered deck (303 sqft). Custom gourmet kitchen, you choose the look & feel! Impressive principal suite w/ walk-in closet & luxurious ensuite. 2 further generous sized bedrooms, main bath, powder room, mudroom/laundry complete level. Spacious basement offers abundance of potential to finish how you want! No rear neighbours & plenty of green space! Insulated oversized 2 car garage (898 sqft). Builder open to Custom build. Tarion Warranty. (Photos are of identical model by builder NOT home for sale) (id:44788)
Keller Williams Integrity Realty
242 Kerr Street Unit# 1-3
Oakville, Ontario
Prime Office Location In Trendy Kerr Street Village! Offering 2 or 3 office spaces. All units are on the main level (street level). Separate front entry for your clients with your company sign above the door. Convenient rear loading door. Walking distance to amazing restaurants, parks, and shopping. The monthly lease includes TMI and all utilities, onsite parking, a cozy meeting room and two boardroom privileges! Perfect for lawyers, accountants or any business that needs quite space to work with the flexibility to meet clients in a professional setting. Unit 1: 9'X8'= 72sq ft Unit 2: 9'3X10'5= 97sq ft Unit 3: 7'X8' - 56sq ft. (id:44788)
Century 21 Miller Real Estate Ltd.
36 Cottonwood Blvd
Aylmer, Ontario
Brand new 3-bedroom, 2.5-bathroom, two-story home crafted with quality by MP Custom Homes. Situated in the emerging Cottonwood subdivision in Aylmer, this residence is conveniently located just 10 minutes from St. Thomas, with easy access to London, as well as the beaches of Port Stanley and Port Burwell. The home boasts an open-concept design for the living, kitchen, and dining areas, a GCW kitchen featuring quartz counters, an island, pantry closet, backsplash tile, a dining space with a view of the backyard accessible through patio doors, a living room with an electric fireplace, and a primary bedroom equipped with a walk-in closet and a 3-piece ensuite featuring a shower. Laminate flooring spans the main floor, while tile floors grace the foyer and bathrooms, and the upper level is carpeted. The lower level remains unfinished but holds potential for a future recreation room and 2-piece bathroom/laundry. This functional new home is ideal for a growing family. The price includes an asphalt driveway, sod, Tarion Warranty, and HST. Please view virtual tour & website for more information. **** EXTRAS **** HST rebated back to builder. (id:44788)
Royal LePage Triland Realty
27 Marshall Place Unit# Lot 52
Saugeen Shores, Ontario
Southampton Landing is a new development that is comprised of well crafted custom homes in a neighbourhood with open spaces, protected land and trails. The Berkley model is to be built by, the developer's exclusive builder, Alair Homes. All of Alair's homes are customized, no need for upgrades, their list of standard features are anything but standard. If this plan doesn't suit your requirements, no problem, choose from our selection of house plans or bring your own plan. Alair Homes will work with you to create your vision and manage your project with care. Phase 2B; Lot #52 backs onto mature trees. Southampton Landing is suitable for all ages. Southampton is a distinctive and desirable community with all the amenities you would expect. Located along the shores of Lake Huron, promoting an active lifestyle with trail systems for walking or biking, beaches, a marina, tennis club, and great fishing spots. You will also find shops, eateries, art centre, museum, and the fabric also includes a vibrant business sector, hospital and schools. Architectural Control & Design Guidelines enhance the desirability of the Southampton Landing subdivision. Buyer to apply for HST rebate. House rendering and floor plans are subject to change at the builder's discretion. The foundation is poured concrete with accessible crawlspace, ideal for utilities and storage. Make Southampton Landing your next move. Inquire for details. (id:44788)
RE/MAX Land Exchange Ltd Brokerage (Pe)
379 Hamilton Rd
London, Ontario
Welcome to the freshly branded London Laundry, a well-established laundromat in a bustling strip plaza on Hamilton Road. With almost seven years of operation, this business is a cornerstone of the community, offering a clean, safe, and friendly environment for customers. The laundromat is strategically located near residential homes and a major bus route, ensuring a steady flow of patrons. Equipped with a variety of heavy-duty machines, a change machine, soap dispenser, security system, and more, this turnkey business is ready for continued success. Whether you want to maintain the current operation's thriving status or explore opportunities for growth, London Laundry is a fantastic investment. At London Laundry, customer satisfaction is a priority, with a vending machine stocked with laundry essentials and a change machine for convenience. security system with Wi-Fi, weight scale for wash & fold, folding tables, additional table and chairs for customers. **** EXTRAS **** Don't miss the chance to take over a successful laundromat, already known for its exceptional service and community presence, and continue its legacy of providing a top-notch laundry experience. (id:44788)
Thrive Realty Group Inc.
21 Orchard Drive
Stratford, Ontario
Welcome to Countryside Estates! Teahen Construction is offering five distinctive lots, each showcasing the epitome of countryside living. Nestled within this tranquil community you'll discover an exquisite 1630 sq. ft. masterpiece which has been thoughtfully designed to bring you delight from the moment you step inside. The heart of the home displays a beautifully appointed kitchen featuring stone countertops, butler's servery, and large pantry which provide both functionality and style. An open concept dining room and living room, complete with a cozy gas fireplace, create the perfect ambiance for gatherings and relaxation. The primary suite is a sanctuary of luxury, boasting a beautiful en-suite bathroom and a walk-in closet that fulfills all of your storage needs. Step outside to a spacious covered rear deck, where you can savor the countryside views and enjoy the serenity of your surroundings. Additional features include an attached two-car garage, mudroom / laundry entrance, as well as a covered front porch. The brick and stone exterior not only enhances the property's curb appeal but also promises the timeless beauty and quality delivered by Teahen Homes. Don't miss your chance to experience the Countryside Estates lifestyle. (id:44788)
RE/MAX A-B Realty Ltd (St. Marys) Brokerage
4399 Montrose Road Unit# 6
Niagara Falls, Ontario
Welcome to your elegant retreat in the heart of Niagara Falls, situated in the desirable community of West Meadows. This condo townhome, a rare find in Niagara's north end, beckons downsizers, retirees or professionals to experience a lifestyle of quiet sophistication. Discover the exclusivity of this location, where units rarely come up for sale, ensuring a tight-knit and welcoming community. Embrace the tranquility with distant rear neighbors, allowing you to relish in peace and privacy. Hardwood floors grace the main floor, creating an atmosphere of timeless elegance. Ease and convenience are at the forefront with a main floor laundry room, eliminating the need for stairs. The spacious eat-in kitchen, featuring an island, becomes a focal point for both culinary delights and social gatherings. Step through the living room's patio door, onto the expansive, partially covered deck with privacy fencing—a perfect extension of your living space. The fully finished basement adds versatility to the home, offering an additional bedroom, office space, bathroom, and two storage areas. Beyond the walls of this residence, enjoy door-to-door mail delivery and the convenience of garbage pickup at the end of your driveway. The complex's underground sprinkler system maintains the lush landscape, complemented by a beautiful gazebo—a serene spot to unwind during the summer months. Centrally located, this condo townhome provides easy access to highways and is within walking distance to shopping, ensuring every aspect of your lifestyle is catered to. With nothing left to do but move in, this West Meadows charmer invites you to elevate your living experience in Niagara Falls. (id:44788)
RE/MAX Niagara Realty Ltd
2766 County Rd 40 Rd
Quinte West, Ontario
Explore this charming 1-1/2 storey home that boasts 3 bedrooms, 1 bath, an updated kitchen, a spacious living room, & a family room with a wood stove for those cozy evenings. The property offers more than just a home it features an oversized double garage equipped with a heated workshop, catering to the DIY enthusiast in you. Nestled on .82 acres, the property is adorned with three picturesque ponds & two sheds, creating a tranquil atmosphere. This unique home includes a loft area currently utilized as a 3rd bedroom, adding both character & versatility to the layout. A harmonious blend of comfort, functionality & nature makes this property an ideal retreat. Don't overlook the opportunity to own this peaceful haven with numerous possibilities. Significant updates were completed in 2019, including a new furnace, new appliances & a modernized kitchen. The shingles were replaced in 2021.**** EXTRAS **** Major Updates Were Done In 2019, Including Furnace, All Appliances & Kitchen Reno. Shingles Were Replaced In 2021. (id:44788)
Royal Heritage Realty Ltd.
1353 Britannia Rd E
Mississauga, Ontario
A Rare Opportunity To Acquire A Freestanding, Well Maintained Industrial Building Fronting On Britannia's High Vehicular & Pedestrian Traffic Strip. Property Features 3 Large Warehouse Spaces Varying From 15ft To Close To 30ft. Roughly 6000sqft Is Currently Leased For A 3 Year Term. Roughly 10,000sqft Is Currently Available For End-User Or To Be Leased For Additional Income. Pictures Are Labelled For Clarity. Each Whare house Is Equipped With Drive In Doors & Can Accomodate Up To A 53 Foot Radius. Property Also Provides Plenty Of Parking. Ideal Area Amenities- Hwy 401, 410, 407, 403, Shops, Pearson Airport & More! (id:44788)
Royal LePage Connect Realty
151 Elizabeth St
Oshawa, Ontario
Built in 2005 for the current homeowners, this home was carefully crafted with the utmost upgraded materials, finishes and thoughtful consideration to the flow and layout of the home. Massive 50 X 180 deep lot, nicely set back from the road, with extensive landscaping, large windows, covered front porch, access to the garage and impressive backyard. Completed in 2023, your dream backyard awaits and features an inground pool with beautiful landscaping surrounding it, 3 pergolas, custom built outbuilding, night lighting, fountains and hot tub. There is a bonus walk-up, double-wide staircase from the basement as well. Walk inside the front door and you are greeted within the spacious front foyer and 9ft ceilings. The main floor has a wonderful front office that is bright and perfect for the work-from-home space. The primary bedroom with walk in closet and 4 piece ensuite is conveniently located on the main floor as well. Custom kitchen with maple cupboards, island bar**** EXTRAS **** with seating, sun drenched eating area and all open concept with the family room with a stunning limestone fireplace mantel as the focus. 3 more large sized bedrooms and 5 pc bath complete the second floor of this family home. The basement (id:44788)
RE/MAX Jazz Inc.
320 Ridley Cres
Southgate, Ontario
3 bedrooms and 3 bathroom detached home in a family friendly neighborhood, this property is barely 2 years old and is suitable for a small to mid-size family. Located in a very safe, quiet and family friendly neighborhood, lots of nice/friendly neighbors and young children in th area. Double driveway parking as well as double garage parking spaces, generously sized rooms and unfinished basement with ample storage space. (id:44788)
Right At Home Realty


