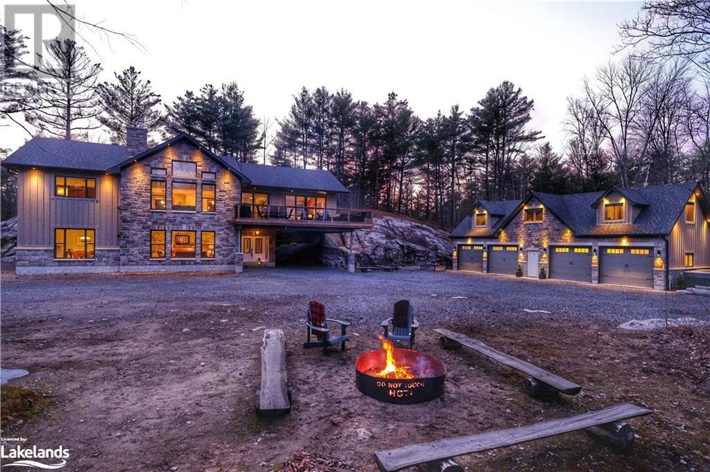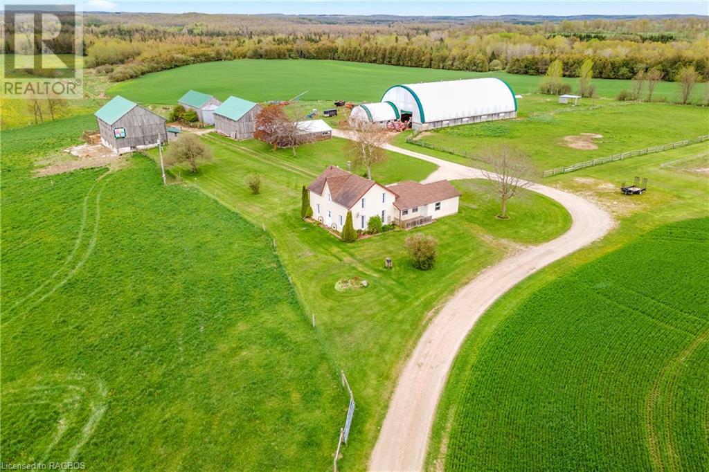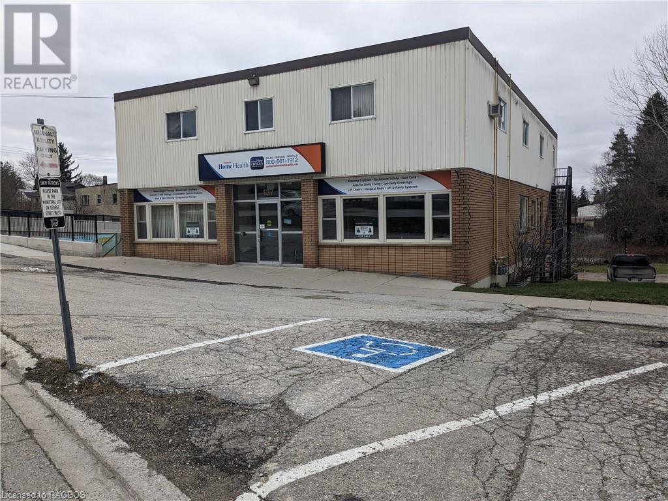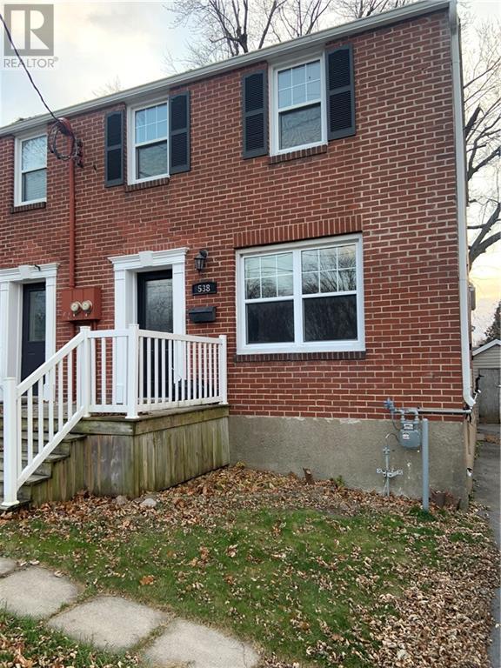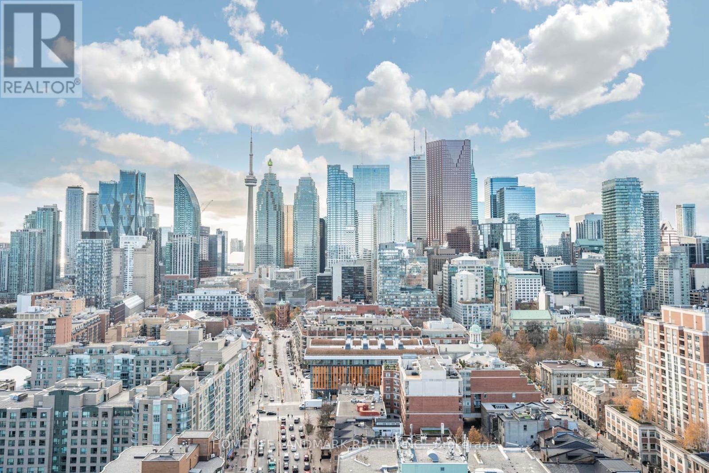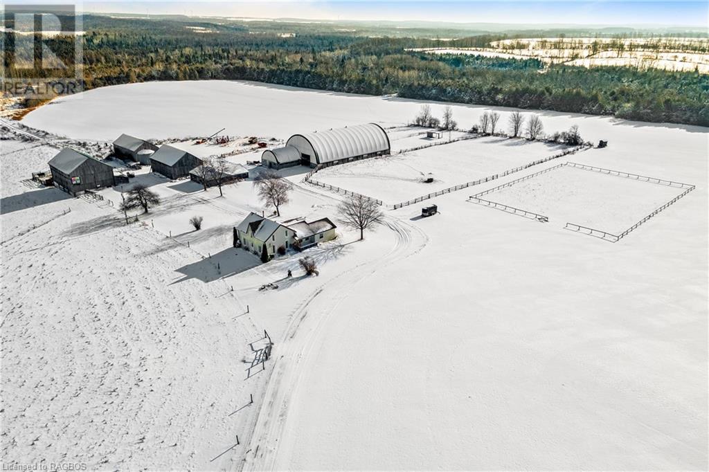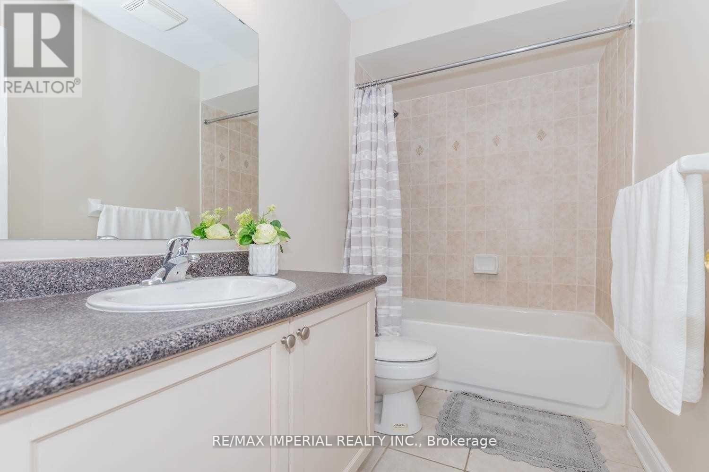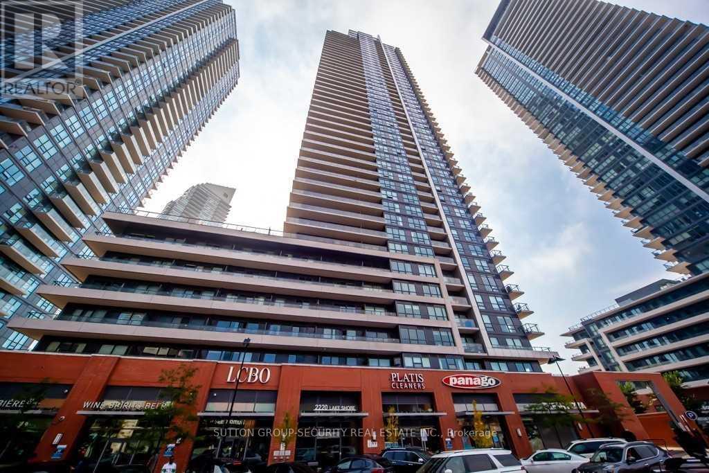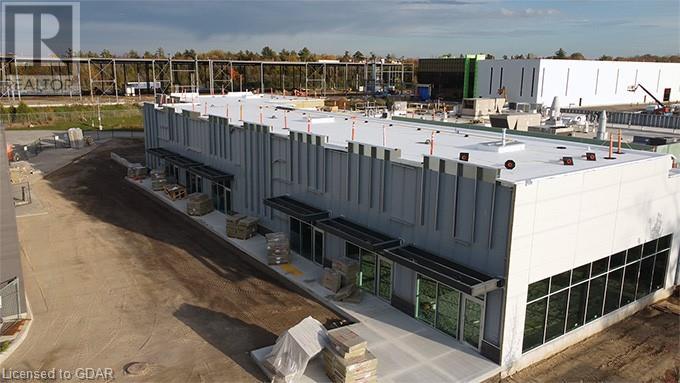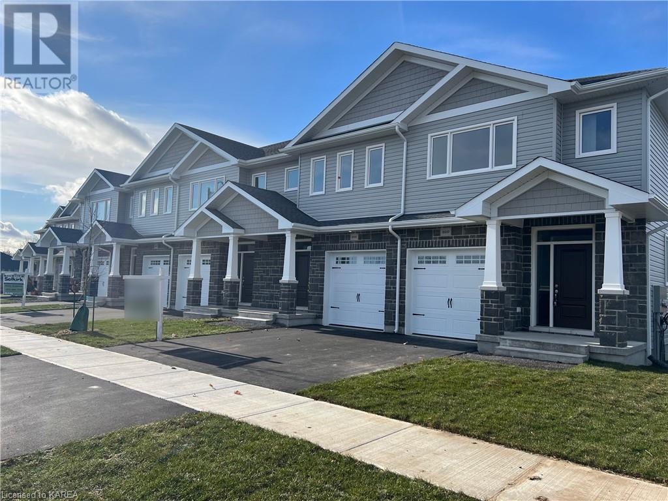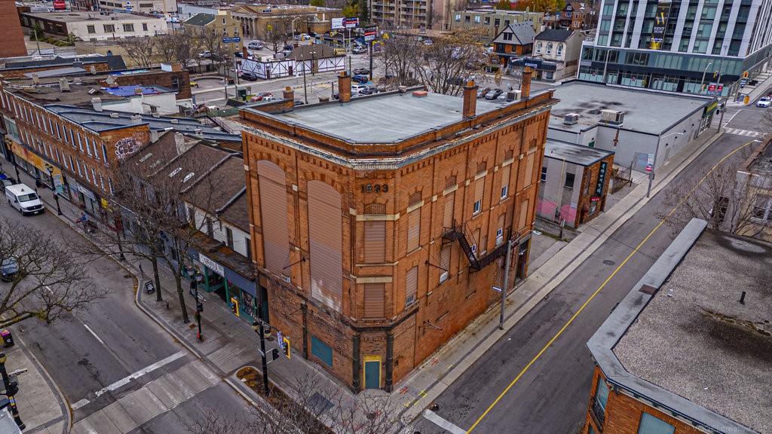1104 Deerfly Drive
Gravenhurst, Ontario
Custom Built (2021) luxury family compound on Riley Lake. Amazing property with 254 feet of frontage on 3.19 acres. A hidden gem in the heart of Muskoka, ultimate privacy - peaceful quiet Bay with deep clean water, boating/water sports, and great fishing. This two storey property has over 4500 sq. ft. of living space, six bedrooms, four bathrooms. Enjoy cottage life in the lower level - large Games/TV lounge area with a wood burning fireplace. Breathtaking 2nd level open concept Great Room, vaulted ceilings, wood fireplace, two storey windows and views of the Lake. The large Island is where memories are made gathered around the kitchen/dining area. There are two private wings, Master/Ensuite and Guest bedroom/bathroom. The other side is a warm and inviting Muskoka Room for those quiet getaways. Two sets of sliders to a large wrap around porch with a postcard setting that provides amazing views of the waterfront, forest, and large firepit with benches and Muskoka Chairs. Quality stone and millwork. Wide pine plank flooring, three fireplaces, radiant heated floors, Gas F/A heat, C/A, Hot tub, Outdoor shower, Generator, Security Cameras and Smart Automation from cell phone for all lights and heat. The massive four car garage with heated concrete floors is a bonus and every families dream as it can hold lots of vehicles & toys. Includes a large party room, full kitchen and loads of storage. The 1,200 sq. ft. loft above has two bedrooms separated by a double sided gas fireplace and family room/office. Turn key, move in ready, all upscale appliances, and most furnishings available. Centrally located between Gravenhurst and Bracebridge, only half hour drive. Lots to do in Muskoka - Unique Shopping, Restaurants, First class golf courses, Farmer's markets and year round music & cultural events. Discover this truly one of a kind year round cottage and start living your best life in Muskoka. See Videos. (id:44788)
Sotheby's International Realty Canada
383318 Concession Road 4
West Grey, Ontario
192 acre Equestrian farm in West Grey. 1.5 storey home with 4 bedrooms, 2 bathrooms, and an addition. Main floor consists of: kitchen with island and dining room; good sized living room with electric fireplace and French doors leading to deck, and entrance to the mudroom; master bedroom with double closets; two 3 pc bathrooms, one recently renovated and complete with shower and laundry room, the second has a jacuzzi tub. Second floor has 3 good sized bedrooms, the largest bedroom has 4 closets. Lower level has finished family room walk up to main floor, and the balance is undeveloped storage and utility room for combo wood/oil furnace, hot water, water softener, and wood storage. The east deck has a hot tub with gazebo, there is also a deck on the west side. This cash crop/beef farm was an equestrian facility 12 years ago. It has an indoor riding arena 60' x 120' (currently used for storage) with an addition containing stalls and a heated viewing room, as well as an outdoor sand ring 120' x 240'. Having hosted hunter/jumper shows in the past, this property has it all. Additional outbuildings include: building 1: a lounge room 37' x 16'' with a kitchen and storage room being 31'x30'; building 2: an implement shed 35'x33'; building 3: 30'x61' hay storage shed; and a bank barn 62'x40' set up for loose housing with a manger and fenced concrete yard, and a 14'x20' addition used as a chicken coop; and a steel upright grain silo (3500 bushels). This all is contained on 192 acres with approximately 92 workable, the balance being primarily cedar bush with very little hard wood. (id:44788)
Wilfred Mcintee & Co Ltd Brokerage (Dur)
137 George Street W
Durham, Ontario
Professional Office Building, known as the Bridgeview Centre, located in the rapidly growing municipality of West Grey, in Durham's downtown area with over 9,000 sq/ft of available space. Surrounded by a public wading pool and public park, and next to the police station, fire department and the original Town Hall, it is located on the Saugeen River steps from the main street. This well-maintained location would be ideal for small to mid-sizes retail or an array of professional uses from medical and dental to engineering or daycare. This is a three level structure with all three levels accessible from street level, with the lower level also accessible from the the park and pool area via deeded access making it ideal for deliveries or lower level business activity. There is ample parking available via deeded spaces or public spaces. For investment or sole-use, the property is a great choice in an growing community, with limited, ready-to-use options, primed for new ideas and businesses. This building is wheelchair accessible on all three levels. (id:44788)
Royal LePage Rcr Realty Brokerage (Hanover)
538 Sydney Street
Cornwall, Ontario
MOVE-IN CONDITION, 2 STOREY BRICK 3 BDRM SEMI-DETACHED HOME WITH FINISHED BASEMENT. MAIN FLOOR CONSISTS OF LARGE SIZE LIVING ROOM, KITCHEN WITH DINING AREA. IN THE DINING AREA IS PATIO DOOR WITH BEAUTIFUL VIEW TO THE BACKYARD AND ACCESS TO GOOD SIZE PATIO AREA. SECOND FLOOR HAS THREE BEDROOMS AND FULL BATHROOM WITH WHIRLPOOL. LOWER LEVEL IS FULLY FINISHED WITH FAMILY ROOM AND EXTRA ROOM WHICH COULD BE USED FOR AN OFFICE. FURNACE IS HIGH EFFICIENT GAS,LOT SIZE 25.79 X 179.06 .WHY RENT WHEN YOU CAN OWN A GREAT HOME AND START BUILDING EQUITY !!! (id:44788)
Exsellence Team Realty Inc.
#2301 -158 Front St E
Toronto, Ontario
Discover urban elegance in this fully furnished 3-bed, 2-bath unit with an expansive terrace and stunning lake, CN Tower, and city views. Over 1200 sqft, the floor-to-ceiling windows illuminate sleek laminate floors, creating a modern, inviting space. The upgraded Miele kitchen enhances the experience. With two parking spaces, convenience is key. The standout feature is the expansive terrace an outdoor oasis in the heart of the city. Fully furnished with modern furniture, this residence is a turnkey solution for sophisticated urban living. Minutes from St. Lawrence Market, Toronto Waterfront, Union Station, and the Distillery District, this residence offers both luxury and accessibility. Live the refined urban lifestyle schedule your viewing today. Virtual Tour: http://www.westbluemedia.com/01123/158front2301.html**** EXTRAS **** Automated blinds for All Rooms. Amenities:Gym, Rooftop Pool & Patio, Party Room, Rooftop Terrace, Billiard Lounge, Theatre, 24 Hrs Concierge, Guest Suites And More! (id:44788)
RE/MAX Realtron Realty Inc.
118 Wheeler Ave
Toronto, Ontario
Furnished Executive Beach Home! Imagine Coming Home To A Beach Retreat In the City. Private Terrace Beckons Under Twinkle Lights Overlooking Picturesque Tree Line. Fenced Off Backyard w/Gas BBQ. Entertain w/A Chef's Kitchen, Wine Fridge w/Solid Wood Tree Table. Rec Room Basement w/Nanny Suite, Raindrop Showerhead, Decked out Laundry Rm. Backyard Shed with Alice in Wonderland Gardens. Lots of Storage, and Built-Ins Throughout. A 3 Minute Walk to Restaurants, Transit along Queen Street. This is an Affluent Neighborhood, close to High Rated Schools, Bike Paths, and Trails.**** EXTRAS **** Gas Stove, S/S Fridge, Dishwasher, Wine Fridge, Side Loading Washer & Dryer, Garden Shed, Bicycle StorageGas Stove, S/S Fridge, Dishwasher, Wine Fridge, Side Loading Washer & Dryer, Garden Shed, Bicycle Storage (id:44788)
Royal LePage Signature Realty
383318 Concession Road 4
West Grey, Ontario
192 acre Equestrian farm in West Grey. 1.5 storey home with 4 bedrooms, 2 bathrooms, and an addition. Main floor consists of: kitchen with island and dining room; good sized living room with electric fireplace and French doors leading to deck, and entrance to the mudroom; master bedroom with double closets; two 3 pc bathrooms, one recently renovated and complete with shower and laundry room, the second has a jacuzzi tub. Second floor has 3 good sized bedrooms, the largest bedroom has 4 closets. Lower level has finished family room walk up to main floor, and the balance is undeveloped storage and utility room for combo wood/oil furnace, hot water, water softener, and wood storage. The east deck has a hot tub with gazebo, there is also a deck on the west side. This cash crop/beef farm was an equestrian facility 12 years ago. It has an indoor riding arena 60' x 120' (currently used for storage) with an addition containing stalls and a heated viewing room, as well as an outdoor sand ring 120' x 240'. Having hosted hunter/jumper shows in the past, this property has it all. Additional outbuildings include: building 1: a lounge room 37' x 16'' with a kitchen and storage room being 31'x30'; building 2: an implement shed 35'x33'; building 3: 30'x61' hay storage shed; and a bank barn 62'x40' set up for loose housing with a manger and fenced concrete yard, and a 14'x20' addition used as a chicken coop; and a steel upright grain silo (3500 bushels). This all is contained on 192 acres with approximately 92 workable, the balance being primarily cedar bush with very little hard wood. (id:44788)
Wilfred Mcintee & Co Ltd Brokerage (Dur)
#1 -205 Conover Ave
Aurora, Ontario
close to go train station , shoppers , McDonald , Tim Horton , Sobeys , Longo's , T&T , Banks, Gym all different stores . (id:44788)
RE/MAX Imperial Realty Inc.
#2507 -2220 Lake Shore Blvd W
Toronto, Ontario
No Offer date!! Forever view of the lake, unbelievable corner unit waterfront south facing condo. 2 bed + 1 den 880sqft + 212sqft L shaped balcony = 1092sqft of living space. 2 full bath, one being an ensuite. Master bedroom has custom walk in closet organizers. Kitchen with a 5ft moveable island giving homeowners flexible spaces to work with. Laminate floors throughout. Forever view of the lake washrooms with subway tile, 1 washroom with glass shower. S/S appliances. 1 parking spot. All amenities & stores walking distance, bus stop, streetcar & lake.**** EXTRAS **** Amenities; pool, gym, yoga, work offices, billiards room, kids play rm, squash, movie theatre, BBQ area, golf putting, library, 3 party rooms (id:44788)
Sutton Group-Security Real Estate Inc.
574 Hanlon Creek Boulevard Unit# 2b
Guelph, Ontario
New industrial space strategically located in Hanlon Creek Business Park. Space will feature 1 dock-level loading door and 20' clear ceiling height. Hanlon Creek Business Park is ideally located with easy access to Hanlon Parkway, and only minutes to Highway 401. The business park also features 12km of walking trails. Scheduled for occupancy in Q4-2023. (id:44788)
Nai Park Capital Brokerage
196 Heritage Park Drive
Napanee, Ontario
INTRODUCING THE 'CHARLIE' PLAN FROM SELKIRK LIFESTYLE HOMES, THIS 1575 SQ/F HOME FEATURES 3 BEDS, 2.5 BATH, PRIMARY BEDROOM W/ENSUITE & LARGE WALK-IN CLOSET, OPEN CONCEPT MAIN FLOOR W/ SPACIOUS KITCHEN, UPPER LEVEL LAUNDRY, TAKE ADVANTAGE OF EVERYTHING A BRAND NEW HOME HAS TO OFFER INCLUDING FULL TARION WARRANTY FOR UNDER $500,000!! APRIL 2024 OCCUPANCY AVAILABLE (id:44788)
RE/MAX Finest Realty Inc.
208 King Street E
Hamilton, Ontario
Imagine what it can be! Do you have the vision?!!! Here is a fantastic opportunity for the right entrepreneur! 208 King Street East is here for you. A fabulous Hamilton Landmark 3 storey Brick Building w/ prkg, almost 8000 Sq.Ft, (2750 square feet per floor) Open concept w/ an abundance of windows, this commercial residential property is zoned D2 & 18-114, D2 holding H21, offers many choices & options. Architectural drawings previously approved by City w. 2 commercial units ground level + 2 addt'l commercial units, 2nd and 3rd floor. Architectural drawings are available upon an accepted offer* Addt'l Architectural drawings (though not submitted for city approval) for mixed use; 2 commercial ground level & 6 Residential units, 2nd & 3rd levels. Incoming electrical room has been updated, a fabulous location in downtown Hamilton, put your talented imagination into high gear! Call today for your private viewing of this fabulous property, and create your future vision of this great opportunity! (id:44788)
Royal LePage State Realty

