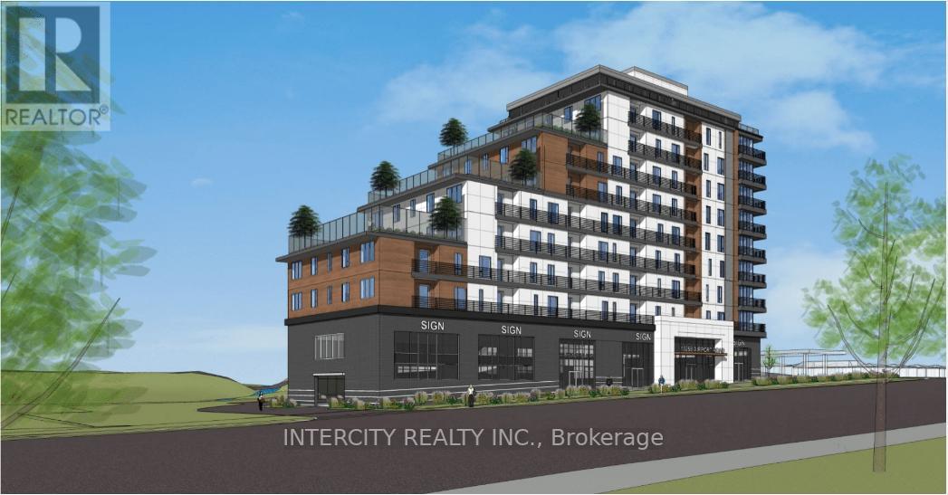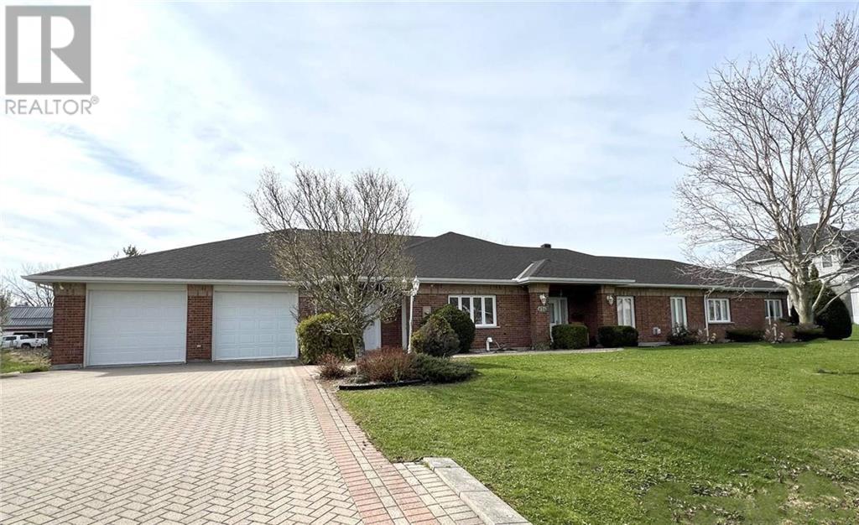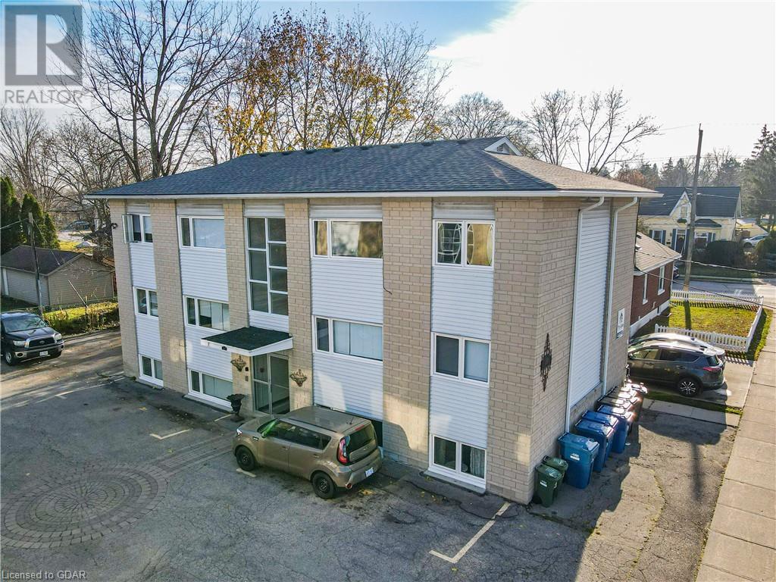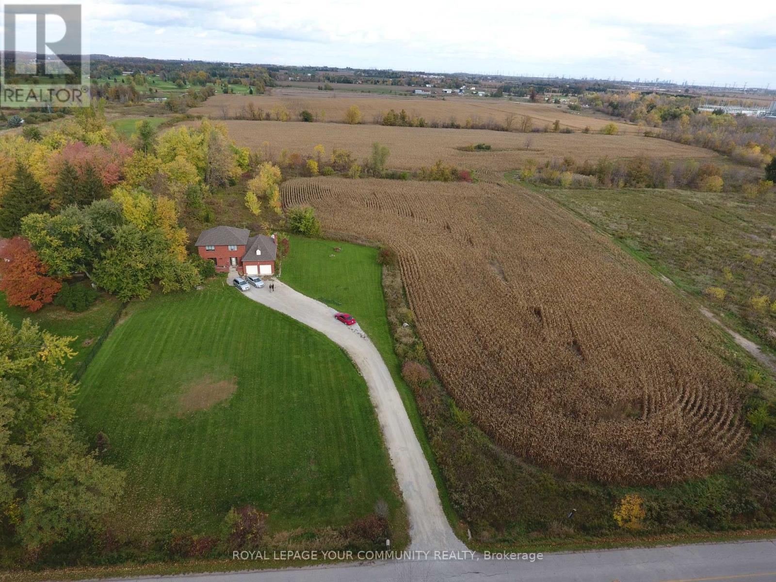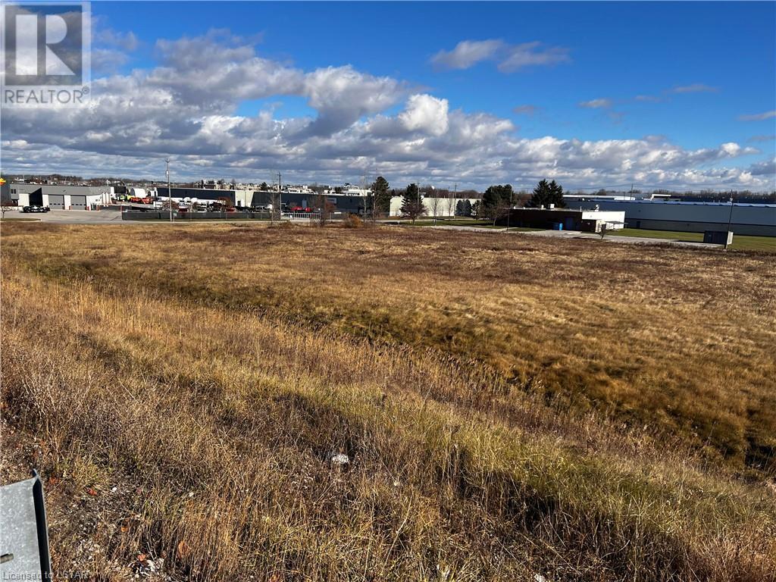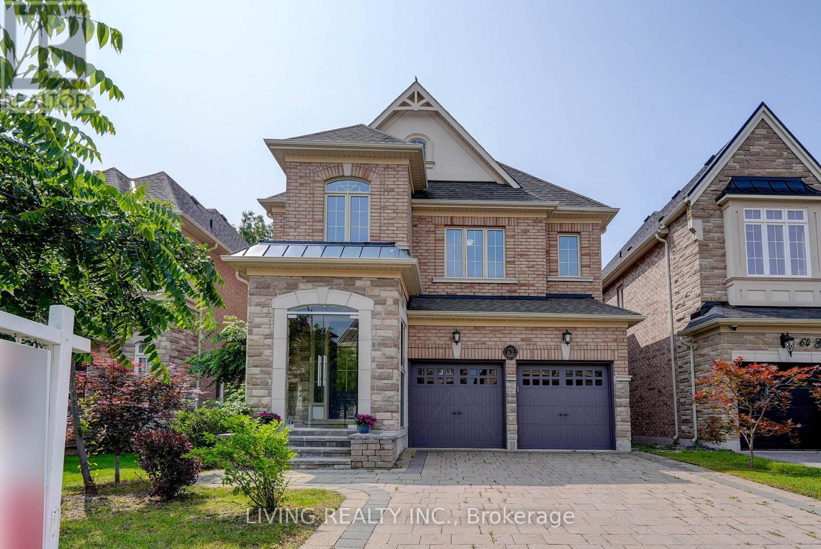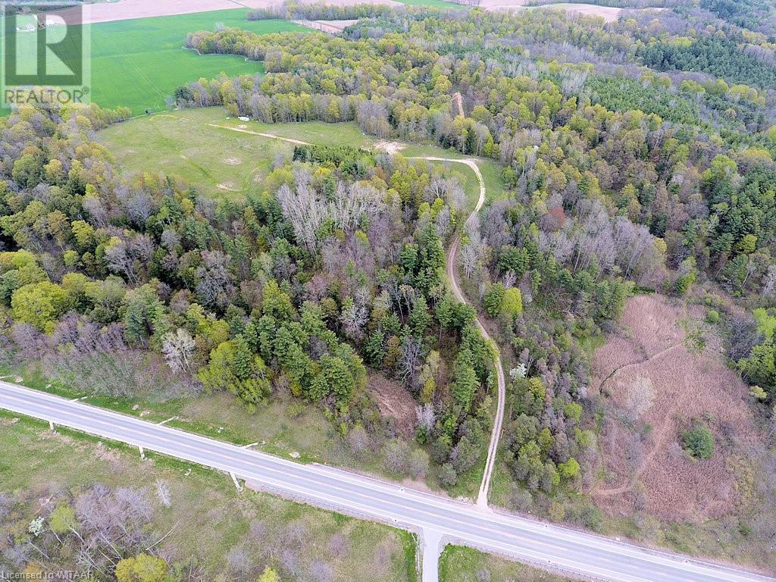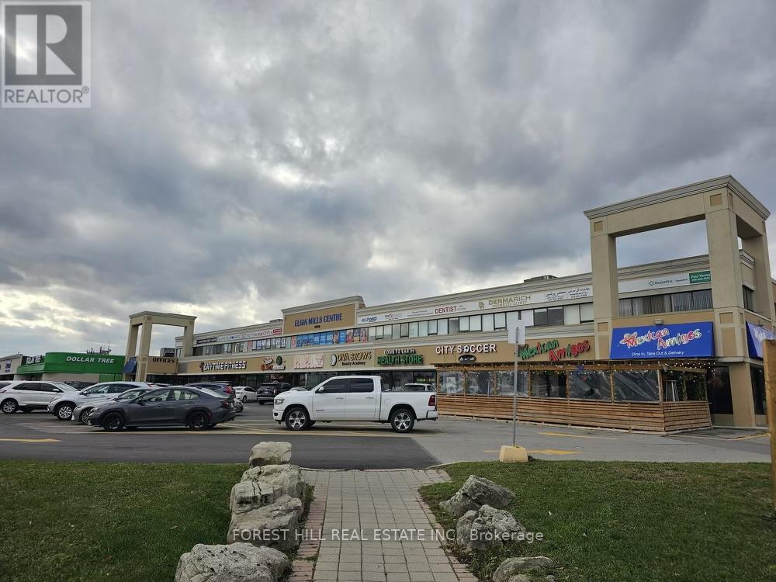10258 Airport Rd
Brampton, Ontario
* Attention builders/developers* Extremely rare opportunity to own prime real estate on Airport Rd & Sandalwood Pkwy in Brampton, vacant commercial zoned land with a site plan in place for a high rise condominium building consisting of 72 suites and 3500+/-Sq.Ft of ground floor retail space, fully serviced lot, situated just minutes from Hwy 407, 427 & 410. (id:44788)
Homelife/miracle Realty Ltd
253b Trunk Rd
Sault Ste. Marie, Ontario
Commercial spot in visible strip mall on busy East end artery beside grocery store. Commercial space is ideal for many commercial uses and offers great presence with pole signage. Space is 1000 square feet that includes front show-room area, attractive storefront windows. (id:44788)
Century 21 Choice Realty Inc.
204 Second Ave Sw
Geraldton, Ontario
Check out this move in ready 3 bedroom, 1 3/4 story home located close to downtown and all amenities. The kitchen boasts new cabinets, counter tops, and brand new stainless steel fridge, stove & dishwasher. The main floor laundry area has new washer and dryer. Freshly painted throughout, all new fixtures too. Easy to clean waterproof, vinyl plank flooring in kitchen, dining, laundry area on main level, and upstairs bedrooms and bath. Spacious and bright south facing living room. 3 season front porch is a great place to enjoy morning coffee. 4 PC bathroom on second floor and 2 PC on main. Totally fenced back yard perfect for the kids and pets. Full unfinished basement. (id:44788)
Royal LePage Lannon Realty
624 Daisy Street
Cornwall, Ontario
Nestled in the inviting Rosedale Terrace subdivision, this executive brick bungalow boasts over 3500 square feet of living space. Its airy interiors, accentuated by high ceilings and broad doorways, establish a welcoming ambiance. Originally designed for assisted living, this residence exudes exceptional character and vast potential. Offering three bedrooms, four bathrooms, a gas fireplace-adorned living room, a formal dining area, and a family room with direct access to a charming backyard, it caters perfectly to families. Moreover, a separate entry leads to a kitchenette, seamlessly connected to the main home, which features a spacious eat-in kitchen equipped with appliances. This property epitomizes comfort, versatility, and limitless opportunities for its fortunate owners. (id:44788)
RE/MAX Affiliates Marquis Ltd.
350 Paisley Road
Guelph, Ontario
Explore this exceptional investment opportunity: a 6-unit residential building showcasing diligent maintenance and numerous upgrades by the current owners. Significant improvements include a new roof (2018), enhanced downspouts and eavestroughs with leaf guards (2019), and a state-of-the-art high-efficiency boiler system installed in 2015. In 2020, the building was further upgraded with a high-efficiency water heater and new mailboxes. The property also features replaced windows from 2015 for improved insulation and aesthetics. A thoughtful addition is the LED timer lighting in common hallways and laundry areas, ensuring energy efficiency and safety. For comprehensive financial details and further information, we invite interested parties to connect with their real estate professional. (id:44788)
M1 Real Estate Brokerage Ltd
Home Group Realty Inc.
904020 Hanbury Rd
Harley Twp, Ontario
Solid 2019 build with all of the bells and whistles on 2 acres just 7 minutes outside of town! Boasting over 1,670 square feet with 3+1 beds and 2.5 baths. Attached and detached heated garages. Large foyer entrance with heated floors and 2pc bath. Huge custom kitchen with maple, granite, island open dining room, main floor laundry. Two sided showpiece gas fireplace! In-floor heated areas, forced-air gas furnace and wood boiler, on demand hot water, central A/C, central vac., pool table, huge rec. room with roughed-in bar, storage room, cold room and the list continues! 27' Above ground heated pool, hot tub with gazebo, decks, sheds, circular driveway, what more can you ask for?! Bright, sparkling clean, simply unpack! (id:44788)
Century 21 Eveline R. Gauvreau Ltd.
#902 -9500 Markham Rd
Markham, Ontario
Very Spacious 896 Stft, Corner 2 Bedrooms, 2 Bath With Sunny South East Exposure. Close To High School/Elementary School, Public Transit, Shopping & Go Train, Hwy 7/407 Open Concept. Granite Counter Tops 2 Br Split Plan With 1 Parking & 1 Locker.**** EXTRAS **** Fridge, Stove, B/I Dishwasher, Washer/Dryer. All Electrical Light Fixtures, Window Blinds. (id:44788)
Realty Associates Inc.
8173 Sixth Line
Halton Hills, Ontario
Potential Investment Opportunity! Located within Proposed Employment Lands. Quick Access to 401 Corridor, James Snow Pkwy and Trafalgar Road. This 38 acre property fronts on Steeles Ave and Sixth Line leading you to a well-appointed, classic two-storey red brick home on a cleared parcel of workable land. Approximate Square Footage 2,700 of living space. Entrance from Double Car Garage to Main Floor. 4 Bedrooms 2 Baths, New Flooring Throughout. Wood Fireplace. North East Portion of the 38 acres is designated land for Prestige Industrial. *See Halton Hills Official Plan Amendment 10 and ROPA 38 for development uses. *Floor Plan Attached.**** EXTRAS **** PT LT 1, CON 7 ESQ, PART 1, 20R6698, EXCEPT PT 6 20R8325; S/T EW 18995 HALTON HILLS/ESQUESING (id:44788)
Royal LePage Your Community Realty
3004 Page Street
London, Ontario
A Vacant industrial lot. A rare CORNER SITE of 2.9 acre development land, zoned (LI1 & LI2) Light Industrial in northeast London. Corner lot with frontage on Page street and Veteran memorial pkwy. Rectangular , FLAT site with potential opportunity to build a light industrial building . To Build and occupy your own building for your business. Municipal services in the area. Zoning that permits a wide range of light industrial uses. Very close proximity to the London International Airport, Easy access to Highway 401 via Veteran's Memorial Parkway. (id:44788)
Century 21 First Canadian Corp.
62 Gracedale Dr
Richmond Hill, Ontario
Luxury Double Car Garage 4 Ensuite 3540 Sq.ft Home. High Ceiling: (10' Ceiling On G/F, 12' Ceiling On Kitchen & Fam Rm, 11' Ceiling On 2/F Ent/Media, 9' Ceiling On 2/F & Bsmt), Waffle Ceiling On Library. H/W Floor Throughout, Granite Kitchen W/ New S.S. Appliances, 2-Sided See Through Fireplace In Master Bdrm. Open Concept Bsmt W/ Large Recrm & 3Pc Bath. Close To Plaza, Theatre, Park, Restaurant & Bus. Boundary Of Well-Known Schls: Richmond Hill High & St. Theresa Of Lisieux Catholic High. (id:44788)
Living Realty Inc.
55234 Heritage Line
Bayham, Ontario
Looking for your exquisite private country getaway? Look no further! This is a “Once in a lifetime find”! Absolutely breathtaking 95 acre farm property only 20 minutes south/west of Tillsonburg. This site would be the ultimate location for a private estate compound. Make your way through the main gates and follow the uphill winding road to the hidden meadow located on the west side of the site. This meadow encompasses approximately 10 acres and overlooks deep ravines, mature trees and babbling brooks. Numerous trails and paths have been cut throughout this property. A manageable driveway has been created through the deep ravine, with the help of a culvert to access the far east side of the property. This parcel has extensive trails and breathtaking views from numerous sites. Presently enjoyed as a wildlife paradise by the current owners, the site has numerous possibilities. White tail deer, red fox, & wild turkeys are often spotted enjoying the grounds. The property offers mixed hardwood bush and allows for many beautiful building locations, if permitted. These private acreages are very hard to find and are rarely offered for sale. This estate is not for the faint of heart, but if your looking for complete & utter privacy....this is it! Must be seen to be appreciated. Currently enrolled in the “Ontario Managed Forest Program” which entitles the current owners to a low tax rate. Buyers to complete their on due diligence from Bayham Township regarding the development. (id:44788)
Coldwell Banker - G.r.paret Realty Limited
#2nd Flr -10720 Yonge St
Richmond Hill, Ontario
Excellent Commercial Office Space Available For Rent At The South/West Corner Of Yonge & Elgin Mills. Large Wdws On Both Front & Back Allow For Natural Light, Wonderful Exposure In A High Traffic Plaza W/Both Access Frm Yonge & Eglinton Mills. Rent negotiable depending on sq footage. Up To 2000 Sqft Of Space Available Which Can Be Easily Subdivided. This Is Exclusively 2nd Flr Space That Has Elevator Access & Public Transit At The Street Corner. $18.00 Per Sqft Base & $12.00 Tmi. Tnt Pays Own Hydro. Total Of 2000 Sq.Ft. Easily Divisible From 500 Sq.Ft. And up. (id:44788)
Forest Hill Real Estate Inc.

