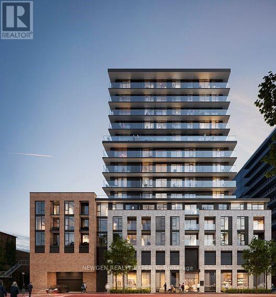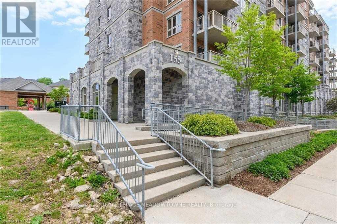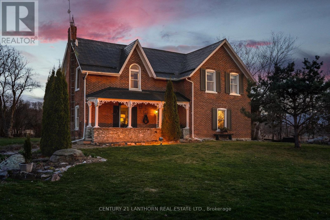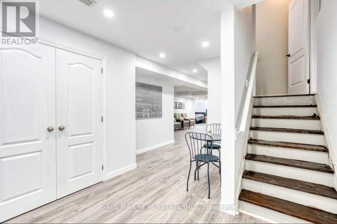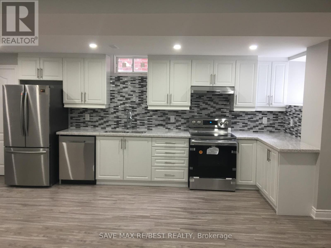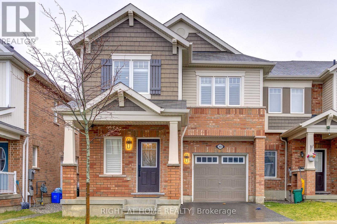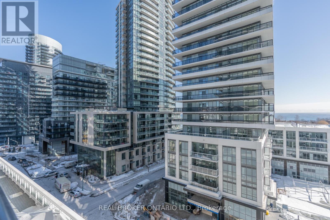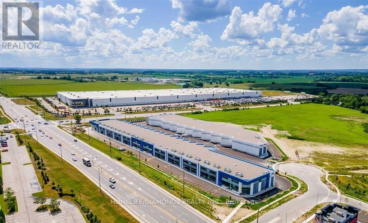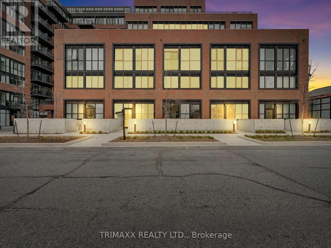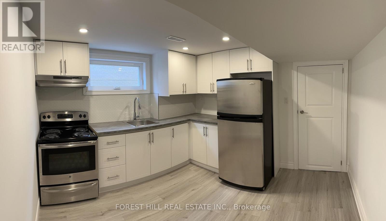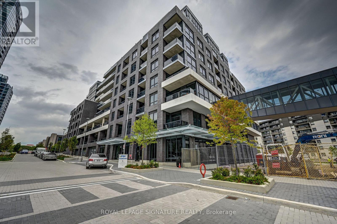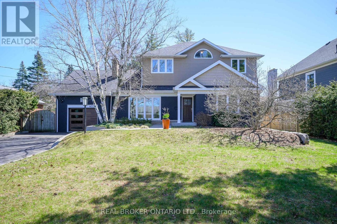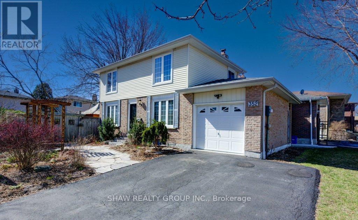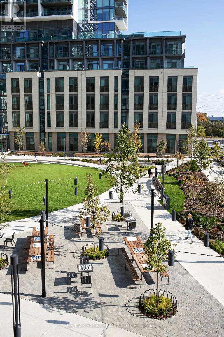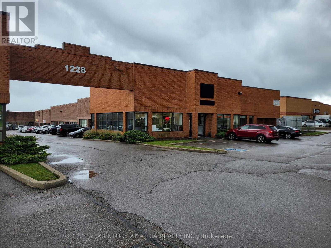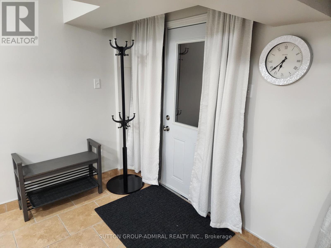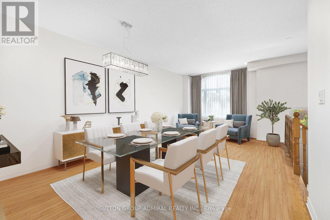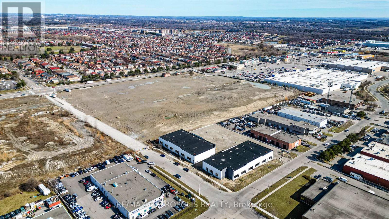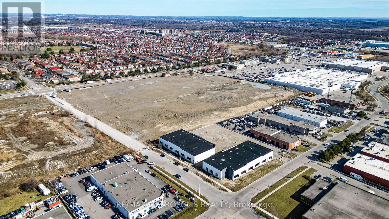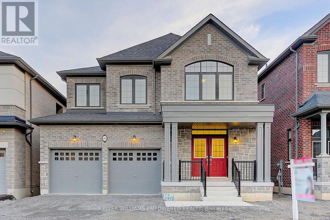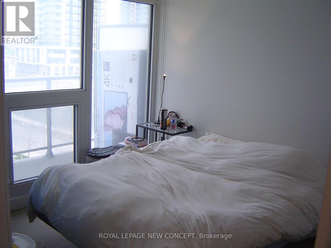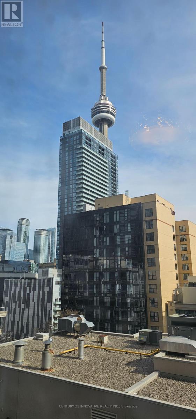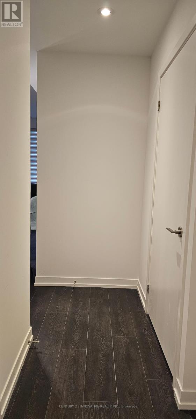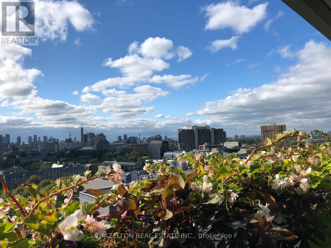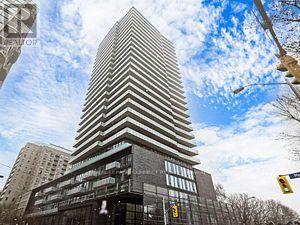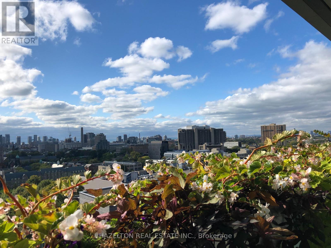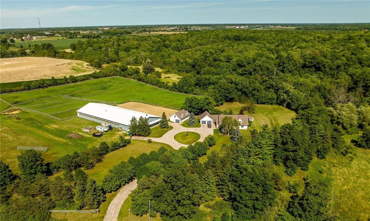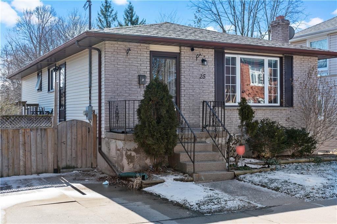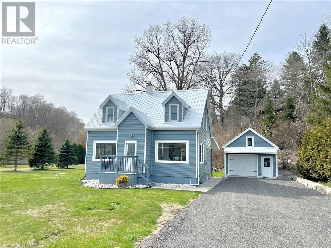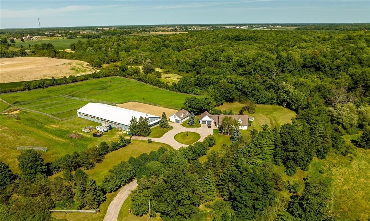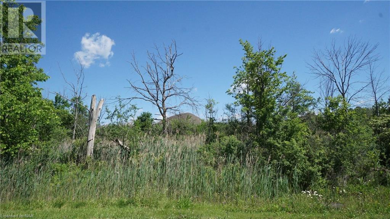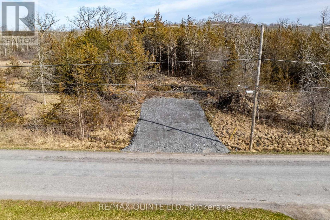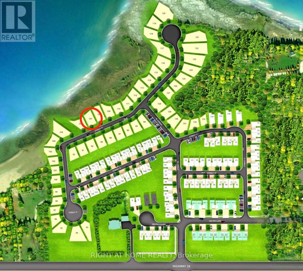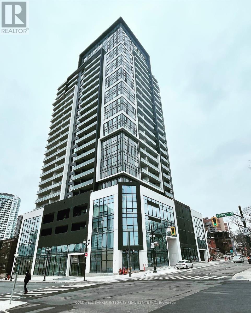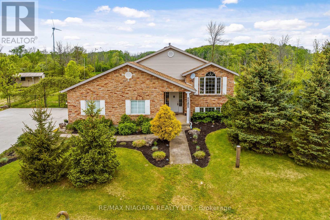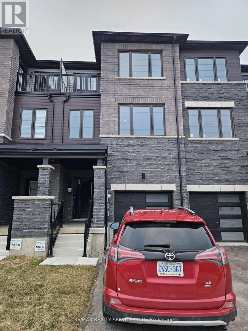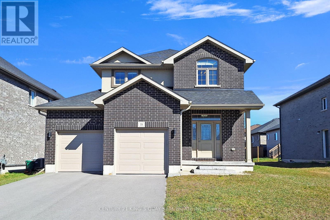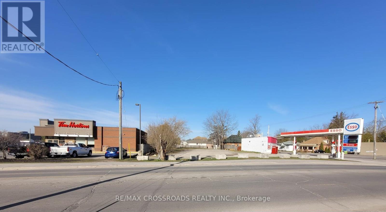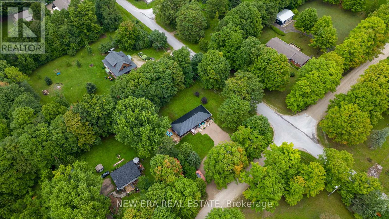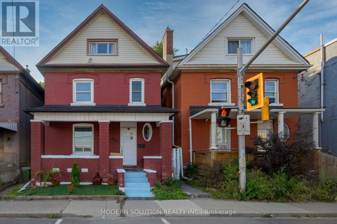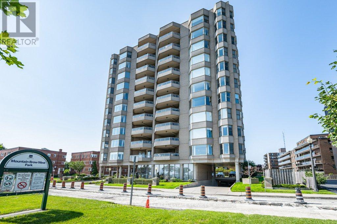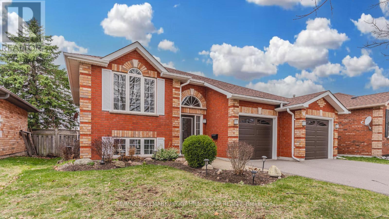#611 -1 Jarvis St
Hamilton, Ontario
Brand new Condo in Hamilton's most prime Location. 845 Sqft [655 Sqft + 190 Sqft. (Terrace)]. Easy access to Hwy 403, QEW, Red Hill Valley Parkways, West Harbour and Hamilton GO. The HSR bus stop is only a two-minute walk away. Modern design condo with open concept layout boasts 2 spacious bedroom and 2 sleek 3-piece bathroom. Beautiful kitchen features stainless steel appliances. Private and open spacious balcony. Amenities include yoga, fitness center, lounge, and a retail space at its base. 5-10 minutes to McMaster University, Mohawk College, St Josephs Hospital, Public Transit, Shopping, Restaurants, Schools and more. **** EXTRAS **** All appliances and Elfs (id:44788)
Newgen Realty Experts
20820 South Service Rd
South Glengarry, Ontario
Charming 3-bedroom 2 bath all brick bungalow with a classic design is just waiting for you. The panoramic south facing views and direct access to the waterfront are indeed unique features that can provide an unparalleled living experience, offering both tranquility and natural beauty right at your doorstep. Featuring open concept living, hardwood floors, generous sized bedrooms, updated bathrooms, and an unfinished basement waiting for your personal touches. Situated on nearly 3 acres of land also present a rare opportunity for privacy, gardening, outdoor activities, or even possible expansion in the future. Only minutes from Lancaster, 45 minutes to Montreal and 25 minutes to Cornwall, this location can't be beat. Properties with these characteristics are not just homes but retreats from the hustle and bustle of everyday life. LR and BR have been virtually staged. (id:44788)
Sotheby's International Realty Canada
#712 -155 Water St S
Cambridge, Ontario
Welcome to River Front Condos Located in the Heart of Downtown Galt, this unique and stylish top-floor 1Br corner unit features a Sun filled & very bright open concept Living/Dining area with aw/o to a corner bright balcony. Enjoy the quiet & unobstructed views of the Grand River, unwind watching the beautiful sunset. Laminate floor throughout. Modern Kitchen with granite countertops and backsplash. Large Bedroom with spacious closet with convenient closet organizers. Great space for all your clothing and accessories. Built-in desk area with shelving, for those who work from home. Close to Cambridge Farmer's Market, galleries, restaurant, theatres, libraries and the trendy Gaslight District. (id:44788)
Royal LePage Meadowtowne Realty
1232 South Shore Rd
Greater Napanee, Ontario
Nestled within the idyllic countryside of Greater Napanee, this picturesque farm estate unveils a serene sanctuary of rural charm. An alluring brick century home farmhouse with steel roof, boasting three bedrooms and 2.5 baths, exudes timeless appeal. Adorned with a striking red barn, and a resplendent stone house, rated five stars on Airbnb (The Stonehouse on Hay Bay), each detail whispers tales of comfort and luxury. Hidden amongst grapevines youll find a private in-ground pool surrounded by wildlife and nature. Spread across three and a half lush acres, the property offers panoramic vistas of the tranquil Hay Bay, inviting inhabitants to savor nature's embrace. Here, amidst verdant landscapes and whispered breezes, tranquility finds its eternal home. 20 mins to the Town of Napanee, 25 mins to Prince Edward County via the Glenora fairy. Close private wineries and ecotourism this location has a lot to offer. **** EXTRAS **** Stone Guest House: 654 sq ft with full kitchen, 3 piece bathroom, loft bedroom, renovated top to bottom. Airbnb revenue available upon request. (id:44788)
Chestnut Park Real Estate Limited
Century 21 Lanthorn Real Estate Ltd
15 Intrigue Tr
Brampton, Ontario
This Beautiful Finished Basement In The Sought After Credit Valley. Excellent location, Quiet and friendly neighborhood. New Immigrants, Working Professionals & Students are all welcome. Large open concept living, pot lights, pool table. 1 Full Washroom & 1 Bedroom & Rec Room. Shared Kitchen Access available, if required. Shared Laundry. No pets, no smoking. The tenant is responsible for 30% of utilities. One car parking. Realtor is related to the Landlord, please get disclosure. Pictures has been taken from previous listing. *** Don't miss out on this opportunity to secure your comfortable & convenient living space in a prime location! ** (id:44788)
Save Max Real Estate Inc.
#bsmt -28 Isle Royal Terr
Brampton, Ontario
Legal Bright & Spacious Large Two Bedrooms Basement Apartment With Separate Entrance In The Most Desired And Convenient Location Of Bram West. Professionally Painted. Modern Kitchen With Stainless Appliances. Open Concept Living And Dining Room. Laminate Floors Throughout The Basement. Pot Lights. Two Spacious Bedrooms With Large Closets. Separate Frond Loaded Washer, Dryer. One Car Parking Space. $2200 + 35% Utilities **** EXTRAS **** Stainless Fridge, Stainless Stove, Front Load Washer Dryer, One Car Parking Space. Close To Schools, Public Transit, Gas Stations, Grocery, Restaurants, Banks, Hwy 401 & 407. (id:44788)
Century 21 People's Choice Realty Inc.
302 Jean Landing
Milton, Ontario
Absolutely! Step into this stunning end unit townhome and experience a flood of natural light that illuminates the modern upgrades throughout. The main floor is an elegant fusion of style and functionality, featuring laminate flooring, oak stairs, and a spacious layout that includes a large great room, separate dining area, and a cozy breakfast nook. The kitchen is a chef's dream, boasting quartz countertops, a stylish backsplash, and extended cabinetry that offers ample storage space.As you make your way to the second floor, you'll be greeted by a luxurious primary bedroom retreat, complete with a 5-piece ensuite bathroom and a walk-in closet that provides both space and convenience. Two additional well-proportioned bedrooms offer comfort and versatility, while a 4-piece bath ensures that everyone's needs are met. The bonus laundry room adds a practical touch to this level, making laundry days a breeze.Located in the highly desirable Ford neighbourhood, this home offers more than just stylish living spaces. You'll also enjoy the convenience of being just minutes away from top-rated schools, picturesque parks, scenic trails, and a wealth of shopping options. Don't miss your chance to call this exceptional townhome your own! (id:44788)
Right At Home Realty
#606 -70 Annie Craig Dr
Toronto, Ontario
South Facing, Thoughtfully Designed, Modern 1+1 Bedroom, 2 Bathroom Unit With Parking and Locker. Kitchen with quartz countertops, stainless steel appliances; open concept layout with abundant natural light and a balcony that spans the entire unit. Primary Bedroom with Walk In Closet, 3 pc ensuite and 2nd walk-out to balcony. Great Amenities including Outdoor Pool, Sauna, Gym, Guest Suites, 24 Hour Concierge & Party Room. Convenient Walk to Shops, Restaurants, Trails & Bike Paths, Humber Bay Shores, Transit - everything at your doorstep! (id:44788)
Sage Real Estate Limited
Real Broker Ontario Ltd.
#10 -10 Lightbeam Terr
Brampton, Ontario
ATTN: PROFESSIOANLS: LAWYERS, MORTGAGE/INSURANCE/REAL ESTATE BROKERS OR ANY OTHER PROFESSIONAL USES, RETAIL /WHOLESALE SHOWROOMS. Spectacular Modern Prestigious Office Build by a renowned Designer. All high-end construction and designing material used throughout. Luxury Offices with glass walls and doors. A must see for its elements of design and creativity. Warehouse can be build with your own imaginations with clear height of 24 ft, one dock door, truck level with powered leveler. Mezzanine is 1050 sq feet finished space, one washroom, offices and an open concept lounge area with a kitchenette/bar area. Zoning is M4 - permits variety of uses, plaza is next to Amazon Fulfillment Centre, gas station and a Tim Hortons Plaza with many other restaurants. This GEM is located in high demand area, unit is facing Steeles Ave W, within 2 mins to HWY 401 & HWY 407 **** EXTRAS **** Total 4450 Sqft including the finished mezzanine with 24 clear height. Will not last. Premium unit facing Steeles Ave W. (id:44788)
Homelife/diamonds Realty Inc.
#ph02 -4070 Confederation Pkwy
Mississauga, Ontario
Professionally designed and renovated: Lavish Penthouse Residence at 4070 Confederation PKWYskyscraper with an all new hotel style lobby! 5star amenities with media room, 2 Party rooms,music/piano room, game room with billiards, ping-pong, 2 Gyms, Swimming pool, yoga studio, winecellar, outdoor BBQ patio, 24 hour concierge, visitor parking.PH02 doors open to a world of luxury, expansive entertainment landscape with bright beautifulcelestial views of the city that will take your breath away! Chef's kitchen with bakers corner! 3private balconies, 3 bedrooms, personal office/den, 3 completely renovated full-bathrooms with allnew fixtures and fittings. Located in the heart of Mississauga, Downtown City Centre is a culturalextravaganza buzzing with activities, entertainment and concerts for all ages. With the world classsquare one shopping mall as its heartbeat is known across the city as the place for people to eat,shop, celebrate & live! Connected with public transport. **** EXTRAS **** Hard wood floors, designer porcelain tiles, wall moldings, spacious storage with organizers. Madefor living is meant for grandeur. additional: 2 conveniently located underground parkings and largesize storage. (id:44788)
Sutton Group - Summit Realty Inc.
#102 -12 Symes Rd
Toronto, Ontario
Opportunities like this don't come around often! Located in the Boutique Stockyards Condos In Junction Area location cant be beat. Welcoming you into this boutique style townhome, walking into the front door with a spacious dinning area, chefs kitchen with stainless steel appliances, open shelving, and custom backsplash. Tons of sunlight flowing through the large windows warming up the entire area. Leading you into the first bedroom, main floor washroom and laundry. Second floor features a spacious flex area which can be used as additional living space, home office or den. Primary bedroom with spacious walk in closet, and full ensuite. Modern finishes all throughout the unit. **** EXTRAS **** Walking distance to all amenities, major highways, shopping and more! Parking and locker are owned. Tons of storage space all throughout unit. (id:44788)
Trimaxx Realty Ltd.
#a -71 Fallingdale Cres
Toronto, Ontario
***BRAND NEW*** Move-In ready 1 bedroom basement apartment is located in a family-friendly neighbourhood within close proximity to York University, public transit, and shopping. Tenant will have to get their own internet access and insurance. This unit has a private and seperate entrance to the lower level suite. (id:44788)
Forest Hill Real Estate Inc.
#548 -26 Gibbs Rd
Toronto, Ontario
Stunning Corner, Sun Quenched 2 Bed Plus Study, 2 Bath, 888 Sq Ft Plus 45 Sqft Balcony, With One Underground Parking. Premium Corner Unit In High Demand Boutique Building. This Bright And Spacious Home Boasts Tall Ceilings, Modern High End Finishes Incl. Upgraded Kitchen W Quartz Table Included, Open Concept Living Space, Primary Bedroom W Ensuite Bath & W/I Closet, Separate Study Area. Both Bedrooms Have Natural Light Windows! Prime Location; Building Offers Great Schools, Private Amenity Shuttle, Ttc, All Highways, Just A Hop Away From Sherway Gardens **** EXTRAS **** Shuttle Bus at Building to Sherway Gardens and Kipling Station! First Class Amenities Incl. Outdoor Pool And Deck, Gym, Yoga Studio, Large Outdoor Terrace, Library, Media Lounge, Large Party Rm W Bar, Dining Room, And Kids Zone! (id:44788)
Royal LePage Signature Realty
402 Patricia Dr
Burlington, Ontario
Dream home in the heart of Aldershot, where this residence is set on over 1/4 acre lot measuring 72x168. Boasting 4+1 bedrooms, 5 bathrooms this home offers the perfect blend of elegance and functionality. Impressive curb appeal with beautifully landscaped front yard and extra-long driveway. Inside find the open-concept living room and dining room feature a cozy fireplace, oversized windows, and a double set of glass doors leading to the expansive deck, creating an ideal space for entertaining or simply relaxing. The kitchen is a chef's delight, equipped with stainless steel appliances, including a 6-burner gas stove, ample white cabinetry, and countertop space, as well as an island with seating overlooking the breakfast area and family room. The family room, complete with another fireplace and a wall of windows, provides a seamlessly flow onto the deck, perfect for indoor-outdoor living. The main level is complete with a versatile room that can serve as a bedroom or office, and powder room. Upstairs, the primary retreat awaits, boasting a walk-in closet and an ensuite with a large glass walk-in shower. An additional bedrooms with ensuite privilege to a full bath. A bonus bedroom over the garage provides endless possibilities for use, while laundry facilities on the bedroom level add practicality to everyday living. The finished basement with a spacious rec room, fifth bedroom, full bathroom, and ample storage, ensuring there's room for everyone and everything. Step outside to the backyard oasis, pool sized lot, where privacy abounds, and enjoy the large deck and patio, perfect for outdoor gatherings or simply unwinding in the tranquility of nature. Conveniently located within walking distance to RBG Trails and the lake, and close to highways, shopping, restaurants, and Lasalle Park. Don't miss your chance to experience luxury living at its finest in this stunning Aldershot residence. (id:44788)
Real Broker Ontario Ltd.
352 Coxe Blvd
Milton, Ontario
Welcome to 352 Coxe Blvd! This freehold detached family home in Milton's sought-after Timberlea neighborhood offers quintessential living. Enjoy a spacious 2-story 80's style build with attached garage and beautiful gardens. Inside, bask in abundant natural light in the main living area. The updated kitchen features Caesar-stone countertops and separate glass doors to the side-yard. Upstairs, find a master bedroom with walk-in closet, two additional bedrooms, and an updated 3-piece bathroom. Large upgraded windows frame the summertime light. The fully finished basement boasts a cozy wood-burning fireplace and a sauna (2020). Outside, revel in the expansive corner lot with a 500sq ft custom trex-deck and lush landscaping. Meticulously maintained with recent updates including fresh paint (2024), roof (2015), furnace (2015), and A/C (2019). Ready for its next proud owner to create cherished memories! (id:44788)
Shaw Realty Group Inc.
#207 -185 Millway Ave
Vaughan, Ontario
Welcome to this 2 bed 1 bath 782 sq ft luxury rental apartment at Jane St & Hwy 7 in the VMC! Steps to The TTC subway, Smart VMC YRT bus terminal, and VIVA, allowing for effortless commutes to work or play. Our prime location also provides easy access to Hwy 400/407, Vaughan Mills, and York University. Amenities include an outdoor infinity pool, indoor running track, squash court, K2 training gym, yoga studio, co-working space, party rooms, and 1-acre park designed by Claude Cormier. The suite is crafted with luxury finishes, 9 ft ceilings, keyless door entry, smart thermostat, stainless steel appliances, a stacked full-size washer and dryer. **** EXTRAS **** Parking, Storage, Short Term and furnished available at an additional cost (id:44788)
RE/MAX Excel Realty Ltd.
#1 -1228 Gorham St
Newmarket, Ontario
Welcome to this highly sought-after industrial condominium unit boasting a prime location with exposure on Gorham Street. Spanning 2,414 sq.ft., this unit features a well-balanced layout comprising 10% office space and 90% warehouse space. Additionally, benefit from a small mezzanine (not included in the size)offering extra storage capacity. Positioned as a corner unit at the front of the complex, enjoy ample natural light streaming in through large windows, enhancing the workspace environment. Benefit from Employment General Zoning, allowing for a diverse range of commercial uses. Whether you're considering establishing a veterinary hospital, equipment sale and service center, manufacturing facility, automotive service shop, or any other venture, this property provides the flexibility you need. Consult with the Town of Newmarket for further insights into specific zoning regulations **** EXTRAS **** This clean corner industrial unit boasts an impressive frontage along Gorham St., offering visibility and accessibility. The space includes an office, showroom area, mezzanine storage, and warehouse with a convenient drive-in door (id:44788)
Century 21 Atria Realty Inc.
118 Catalpa Cres
Vaughan, Ontario
Executive Basement Apartment Rental In Sought After Location. Separate Entrance with A Full Kitchen, Beautiful Living Space, Including Ensite Laundry. Lots of Lights, Doesn't Feel like a Basement Apartment. Close To Transit: Go, Buses, Subway. Mins To Hwy 407 And Close To Major Amenities: Shops, Restaurants, Grocery And Various Services. This Apartment Will Not Disappoint. Must See **** EXTRAS **** Fridge, Stove, B/I Dishwasher, Micro/Hood Fan, Washer & Dryer, Pot Lights+Much More...Aaa Only! (id:44788)
Sutton Group-Admiral Realty Inc.
#44 -8777 Dufferin St
Vaughan, Ontario
Extra Large 2 Story Townhouse Located In Prestigious & Highly Sought-After Thornhill Woods.The Townhouse Will Surprise You With Almost 3000 Sq Feet Of Living Space!! This Unique Property Offers Lots Of Space & Functional Layout, 9' Ceilings On Main Floor, Extra Wide Staircase, Natural Warm Color Hardwood Throughout, Generous Size Dining & Living, Open Concept Kitchen With Center Island, Spacious & Bright 3 Bedrooms+Den(Comp Loft). Finished Lower Level Can Be Used For In-Law Suite Or Rental. Fully Fenced Backyard Provides Privacy & Is Great For Outdoor Enjoyment! This House Is Perfect For A Growing Family Or Downsize. Ideal Location! Walking Distance To Plazas, Restaurants, North Thornhill Community Center, Top-Rated Schools, Grocery Stores, Parks, Minutes From Hwy 407.You Will Be Surprised To See How Much Space This Property Offers!!! Extra Large Townhouse Located In Prestigious & Highly Sought-After Thornhill Woods Offers Almost 3000 Sq Feet Of Living Space. This Unique Townhouse Boasts Lots Of Space & Functional Layout, 9' Ceilings On Main Floor, Extra Wide Staircase, Natural Warm Color Hardwood Throughout, Generous Size Dining & Living, Open Concept Kitchen With Center Island, Spacious & Bright 3 Bedrooms+Den(Comp Loft). Finished Lower Level Can Be Used For In-Law Suite Or Rental. Fully Fenced Backyard Provides Privacy & Is Great For Outdoor Enjoyment! This House Is Perfect For A Growing Family Or Downsize. Ideal Location! Walking Distance To Plazas, Restaurants, North Thornhill Community Center, Top-Rated Schools, Grocery Stores, Parks, Minutes From Hwy 407. **** EXTRAS **** W/I Linen(Can Be Converted Into Laundry).Back-splash,Pantry.Quartz Countertops In Kitchen&2nd fl Bthrm. Sep Entr Basement (Can Be Rented). Schools:Stephen Lewis SS,Thornhill Woods PS,Ventura Park PS,S Norval-Morrisseau. (id:44788)
Sutton Group-Admiral Realty Inc.
#b5 -95 State Crown Blvd
Toronto, Ontario
Sought After Location, Zoning Allows Auto Service, Auto Detailing, Body Repair And Painting. Newly Built Precast Construction Beside Walmart And Steeles Ave E, 19 Ceiling Height With Mezzanine. Potential Opportunity To Increase Or Customize Additional Units. 12 X 12 Drive Through Opening. **** EXTRAS **** Opportunity To Customize The Units From 1,041 To 26,000 Sq Ft. Complete Complex Also Available FOR SALE, T.M.I. To Be Determined. (id:44788)
RE/MAX Metropolis Realty
#b6 -95 State Crown Blvd
Toronto, Ontario
Sought After Location, Zoning Allows Auto Service, Auto Detailing, Body Repair And Painting. Newly Built Precast Construction Beside Walmart And Steeles Ave E, 19 Ceiling Height With Mezzanine. Potential Opportunity To Increase Or Customize Additional Units. 12' X 12' Drive Through Opening. **** EXTRAS **** Opportunity To Customize The Units From 1,041 To 26,000 Sq Ft. (id:44788)
RE/MAX Metropolis Realty
#2507 -50 Town Centre Crt N
Toronto, Ontario
Beautiful Studio/bachelor suite located in vibrant Scarborough! Steps to Scarborough Town Centre, Go Transit, Close to HWY 401. Laminate floor throughout, granite counter, ceramic backsplash, floor-to-ceiling windows. 24hr concierge, gym, party room, theatre, and walking distance to Scarborough Town Centre, theatre, subway, Go Station bus, Civic Centre, Library, HWY 401. This studio/bachelor suite offers convenience, luxury, and a vibrant community lifestyle. **** EXTRAS **** All existing applicances: Fridge, Stove, Microwave, B/I Dishwasher, Stackable Washer & Dryer Unit, All Electric Light Fixtures. No Pets and no Smoking. Tenant pays Hydro. (id:44788)
Century 21 Leading Edge Realty Inc.
1215 Plymouth Dr
Oshawa, Ontario
BRAND NEW & NEVER LIVED Double Garage All-Brick Located In The Sought After Area Of North Oshawa; Mins To Mall, School, Restaurants, Plaza, Entertainment, Public Transportation, Costco, Highway, Etc. $$$+ upgrades! Spacious 3200+ Sqft Living Space. This Stunning New Home Boasts 4+1 Bedrooms, 4 Baths, 9ft Ceilings on Both Floors. A Functional Office On Main Floor. Modern Elegance Shines With Stained Premium Oak Hardwood on Main Level & a Grand Oak Staircase. Nice Backyard View. Luxurious Master Suite, & Generous bedrooms With Coffered Ceilings & Ample Closets. Primary Bedroom Ensuite Comes With His & Her Closets, Double Sink, Soaker Tub And Standing Shower With Frameless Glass. 3rd & 4th Bedroom Features Jack & Jill Bath & Double Closet. Huge Laundry room. Fully Upgraded Large Kitchen With Island & Breakfast Area. Formal Dining Combined With Living Room. Walk Out Basement With a Partially Finished Room. Possible In-Law Suite Capability For Future. **** EXTRAS **** Legally Partially Finished Walk-Out Basement By The Builder! (id:44788)
RE/MAX Realtron Realty Inc.
#801 -10 Bellair St
Toronto, Ontario
No. 10 Bellair St., one of Yorkville's exclusive private residences. Elegant, remodeled pied-a-terre 1 bed + den. Beautiful new white oak herringbone floors, Miele Cooktop, Coffee Machine, Micro/Oven, Sub-Zero Fridge, Quartz Island + backsplash, Automated power roller blinds, drapery, Kohler Anthem shower system, new LG stacked WD, 1 large locker, 1 parking (P2) with new EV charger. Tridel built, hotel style amenities, 4 guest suites, 2 level fitness centre, indoor pool, hot tub, sauna, rooftop terrace, party & dining room, 24hr concierge and valet parking, Bay St. subway right outside door. World-class restaurants, cafes, shopping, museums, art galleries, UofT. Available furnished . **** EXTRAS **** Miele, Sub-Zero Appliances, Ensuite WASHER, DRYER (id:44788)
RE/MAX Condos Plus Corporation
#507 -2 Augusta Ave
Toronto, Ontario
Downtown Living at its BEST, Gorgeous New Condo, PARKING & LOCKER Included. Located in the Entertainment & Fashion District Spacious & Sunny Suite to call Home. AMENITIES: Pet Wash Area,Party Room,Outdoor Terrace with BBQ,Fitness Centre, Yoga Stretch Area, Climbing Wall, Roof Top Garden, Dining Area, Bicycle Storage. (id:44788)
RE/MAX Hallmark Realty Ltd.
#602 -72 Esther Shiner Blvd
Toronto, Ontario
Bright & Spacious 1 + Large Den (Can Be A 2nd Bedroom) With Parking. The Heart Of Bayview Village Community. 5 Mins Walk To Subway Station, Park, Restaurants, Schools, Hospital, High End Bayview Village Shopping Mall, Fairview Mall, Hwy 401/DVP. 24 Hours Concierge. Gym, Fitness & Party Room, Rooftop Terrace & Much More. **** EXTRAS **** Fridge, Stove, B/I Dishwasher, Stacked Washer/Dryer. All Existing Elfs. Window Coverings. 1 Parking Included. (id:44788)
Royal LePage New Concept
#1611 -55 Mercer St
Toronto, Ontario
Welcome to your new home! This brand new southeast-facing two-bedroom residence at 55 Mercer Condos by Centre Court offers stunning views of the CN Tower. Experience luxurious urban living in the heart of King West, situated amidst the vibrant Entertainment District and surrounded by the city's finest dining and entertainment options. This bright space maximizes every inch, boasting 9-foot ceilings and floor-to-ceiling windows in every room, complemented by high-end stainless steel kitchen appliances. With proximity to landmarks such as the Rogers Centre, CN Tower, TIFF Lightbox, Union Station, financial district, PATH, and subway stations, convenience is at your doorstep. Enjoy exceptional transit, walkability, and biking scores (100 Transit Score, 98 Walk Score, and 90 Bike Score), along with complimentary Bell Fiber Internet. Indulge in bespoke amenities, including a luxury lobby furnished by Fendi, 24-hour concierge service, automated parcel delivery, an exclusive athletic facility, private Peloton pods, cross-training and cardio zones, state-of-the-art weight training equipment, a Zen yoga studio, sauna, outdoor basketball court and fitness center. Additional offerings include community and private working spaces, a private dining room, lush outdoor lounge, and outdoor BBQ and dining area. **** EXTRAS **** B/I fridge, B/I oven, B/I dishwasher, glass cooktop, hood range, microwave & stacked washer/dryer. (id:44788)
Century 21 Innovative Realty Inc.
#321 -55 Mercer St
Toronto, Ontario
***Brand New, never lived in***Functional 2 Bedroom + 2 Washroom Layout ***Open Concept Kitchen***Large Windows***24 Hours Concierge, Luxury lobby furnished by Fendi***18,000 sqft of indoor and outdoor amenities! Outdoor Fitness Space and Basketball Court, Gym, Co-working Lounge, Private dining room, Outdoor BBQ & Dining! Located in The Heart Of the Entertainment and Theatre District.Walking distance to all amenities ****Minutes Walk to PATH Network, TTC Street Bus, Rogers Centre, Scotiabank Arena, Theatres, Banks, Shops, Bars, Restaurants and More**** **** EXTRAS **** B/I fridge, B/I oven, B/I dishwasher, glass cooktop, hood range, microwave & stacked washer/dryer. (id:44788)
Century 21 Innovative Realty Inc.
#1402 -206 Bloor St W
Toronto, Ontario
Perfection on Bloor in the exquisite Museum House. Opposite the ROM, this bright south facing residence looks over Philosophers Walk and the whole downtown skyline...simple spectacular. Almost 2550 sq ft of well defined living space including an open living/dining room, huge eat in kitchen with floor to ceiling glass, an oversize family room plus a separate home office/library. Two bedrooms, both with spa like marble ensuites and generous closet space. Direct elevator access into your own foyer, hardwood floors throughout. Sensational large terrace extends your living space. **** EXTRAS **** Built in appliances, 24 hour concierge, valet parking, gym ,guest suite.2 car parking included. Just steps to the shopping and dining that Bloor/ Yorkville offers. (id:44788)
Hazelton Real Estate Inc.
#1004 -1815 Yonge St
Toronto, Ontario
WELCOME TO THIS STUNNING, UPGRADED CORNER UNIT AT THE RENOWNED MYC CONDOS IN THE DAVISVILLE VILLAGE. STUNNING FLOOR TO CEILING WINDOWS ALOWS FOR AN ABUNDANCE OF NATURAL LIGHT. SUPERIOR CHEFS KITCHEN WITH CUSTOM DESIGNED ISLAND WITH COUNTERS AND BACKSPLASH. ENJOY TREETOP BIRDS-EYE VIEWS OF THE CITY WITH WRAP AROUND TERRANCE. STEPS TO SHOPS, RESTAURANTS, SUBWAY, NATURE TRAILS, CLUBS AND MUCH MORE. LARGE PRIMARY BEDROOM WITH 4PC ENSUITE AND WALK-OUT TO TERRACE. DON'T MISS THIS GOLDEN OPPORTUNITY FOR THIS ONE OF A KIND UNIT. **** EXTRAS **** ROOF-TOP TERRACE, BBQ'S, GYM, THEATRE, PARTY ROOM, VISITOR PARKING. HIGH-END ITALIAN KITCHEN, CUSTOM BUILD TILED BALCONY, ENGINEER FLOORING, FULLY UPGRADED. A REAL GEM (id:44788)
Royal LePage Connect Realty
#1402 -206 Bloor St W
Toronto, Ontario
Perfection on Bloor in the exquisite Museum House. Opposite the ROM, this bright south facing residence looks over Philosophers Walk and the whole downtown skyline...simple spectacular. Almost 2550 sq ft of well defined living space including an open living/dining room, huge eat in kitchen with floor to ceiling glass, an oversize family room plus a separate home office/library. Two bedrooms, both with spa like marble ensuites and generous closet space. Direct elevator access into your own foyer, hardwood floors throughout. Sensational large terrace extends your living space. **** EXTRAS **** Built in appliances, 24 hour concierge, valet parking, gym ,guest suite.2 car parking included. Just steps to the shopping and dining that Bloor/ Yorkville offers. (id:44788)
Hazelton Real Estate Inc.
2368 #17 Haldimand Road
Cayuga, Ontario
Truly Irreplaceable, masterfully designed 13.92 acre Executive Estate property!This “turn key” Equestrian Package is every Horse Enthusiasts Dream & includes a Custom Built 4 bed, 5 bath home w/high quality finishes throughout, 80’ x 180’ heated horse barn featuring 80’ x 144’ heated indoor riding area(1998), 10 custom stalls, sand pen, wash stall, tack room, 100’ x 180’ outdoor sand ring & multiple paddocks. From the moment you arrive you will be captivated by the enchanting tree lined circular drive & great curb appeal featuring brick & complimenting stone exterior, lush natural gardens, professionally landscaped backyard Oasis w/ heated kidney shaped IG pool w/concrete & paver stone patio plus sought after 2 storey detached garage w/loft, water, & concrete. The exquisitely finished home features a walk out basement & includes over 4000 sq feet of distinguished living space highlighted by gourmet eat in kitchen w/granite countertops, oversized island & travertine stone flooring, formal dining area, family room w/ woodstove set in brick hearth, home office with extensive built in’s, 2 MF beds w/ensuites,MF laundry, 2 pc bath & UL 3rd bed w/ ensuite.Finished basement allows for Ideal in law suite/2 family home w/separate kitchen, dining room, & rec room w/FP, 4th bed, 4 pc bath, cedar lined sauna & ample storage. Rarely do properties with this pride of ownership & attention to detail come available for sale! Call today for your private viewing of this Perfect Country Package! (id:44788)
RE/MAX Escarpment Realty Inc.
25 Palace Street, Unit #b 1
Brantford, Ontario
AAA. Professionals Tenants ONLY Furnished 1 Bedroom.1 Bath. Centrally Located 1 Bedrooms 1 Bath. , Walking distance to Wilfrid Laurier University Brantford Campus. On Bus Route. 4 minute walk to Brantford Via Rail Station. Close to Brantford Casino and Shopping Centers Rental Application, Credit Check, Job Letter and Reference Required. (id:44788)
Right At Home Realty
4025 Union Road
Southwold, Ontario
Welcome to this wonderful semi-rural family home located on a 3/4 ac lot within minutes of all amenities the Village of Port Stanley has to offer. Enjoy the best of everything here! Home is located minutes from lake access, boating, fishing, 3 beautiful warm sandy beaches, world-class restaurants, live music, professional live theatre, boutique shopping, golf, skating, hiking trails, milder temperatures and year round living! This 3 bdrm 1.5 bath home has been fully updated while still keeping its original charm. Freshly painted white throughout showing off the original hardwood details and flooring. Main floor features a modern kitchen at the back facing west with new appliances, hardwood cabinetry, open into a full dining room in the front with a large window facing east; then step thru across the hallway to the large living room with gleaming hardwood flooring and 2 large windows facing south and east. Upper level features 3 nice sized bedrooms all with lots of natural light and a 2 pc bath. The lower level is fully finished with a good sized family room, a full 4pc bath, lots of storage and laundry room, extra counter space and the utilities. New metal roof installed in 2022. Forced Air Gas Furnace 2022, Central AC, owned HWT 2022, Well and Municipal Water, on a clean septic system. Relax under the back outdoor extended roof on an oversized stamped concrete pad, ready for comfortable outdoor dining while watching the kids on a trampoline or in a pool in the backyard, lots of flat land for both. Extra guests who need to stay over? Dress up the loft above the detached garage / workshop as an extra private bedroom, add a washroom and it can become an accessory dwelling. Some terrific options for you and your family here on this property! This one wont last long in this market. Book your showing (id:44788)
Century 21 First Canadian Corp.
Pcl 4549 Tetroe Road
Kenora, Ontario
Enjoy the beauty of nature without the long travel time! This property, boasting just under 80 acres, is teeming with wildlife and mature trees to keep you entertained for years to come! Enjoy the miles of sandy trails already on site by ATV or snowmobile and add even more as you desire! With a driveway already servicing the property and hydro available at the lot line, this location is ready to make your paradise with your dream build! (id:44788)
Century 21 Northern Choice Realty Ltd.
2368 #17 Haldimand Road
Cayuga, Ontario
Truly Irreplaceable, masterfully designed 13.92 acre Executive Estate property!This “turn key” Equestrian Package is every Horse Enthusiasts Dream & includes a Custom Built 4 bed, 5 bath home w/high quality finishes throughout, 80’ x 180’ heated horse barn featuring 80’ x 144’ heated indoor riding area(1998), 10 custom stalls, sand pen, wash stall, tack room, 100’ x 180’ outdoor sand ring & multiple paddocks. From the moment you arrive you will be captivated by the enchanting tree lined circular drive & great curb appeal featuring brick & complimenting stone exterior, lush natural gardens, professionally landscaped backyard Oasis w/ heated kidney shaped IG pool w/concrete & paver stone patio plus sought after 2 storey detached garage w/loft, water, & concrete. The exquisitely finished home features a walk out basement & includes over 4000 sq feet of distinguished living space highlighted by gourmet eat in kitchen w/granite countertops, oversized island & travertine stone flooring, formal dining area, family room w/ woodstove set in brick hearth, home office with extensive built in’s, 2 MF beds w/ensuites,MF laundry, 2 pc bath & UL 3rd bed w/ ensuite.Finished basement allows for Ideal in law suite/2 family home w/separate kitchen, dining room, & rec room w/FP, 4th bed, 4 pc bath, cedar lined sauna & ample storage. Rarely do properties with this pride of ownership & attention to detail come available for sale! Call today for your private viewing of this Perfect Country Package! (id:44788)
RE/MAX Escarpment Realty Inc.
26 Shaw Street
Welland, Ontario
Unique investment opportunity! Zoned INSH allows for many uses---medical building, 8 storey residential and commercial use, restaurant, bar and grille, coffee shop, ice cream parlour and many more! Build your dream home for personal use! This lot is literally steps away form the Welland Canal. This area is boomimg due to it's location. Walk to the Welland Canal, the International Flatwater Centre and the Empire Sportsplex. Close to the high traffic of Highway #58. All services are at the road. Buyers to do their own due diligence regarding permitted use. (id:44788)
Peak Performers Realty Inc.brokerage
878 Rosebush Rd
Quinte West, Ontario
In the market for vacant land to pursue your next dream or vision? This 1.8 acre parcel located near Glen Ross has the entrance already in place, is nicely treed and in a convenient location. Close proximity to the Heritage Trail and Trent River for those outdoor enthusiasts, as well as 5 minutes to Oak Hills Golf Club. Location is approx. 15 minutes to the 401, 25 minutes to Belleville and 20 minutes to Trenton. Buyers to do their due diligence regarding zoning and permitted uses for their intentions for the property. (id:44788)
RE/MAX Quinte Ltd.
124 Sebastian St
Blue Mountains, Ontario
Vacant Lot! Build your dream home on this amazing lot backing onto the water! This beautiful lot spans 50 feet of clear views backing onto Georgian Bay. Stunning views of the hills while you also enjoy the sunrise and sunsets of the water. Thornbury and the Blue Mountain Village are minutes away. Enjoy all the nearby amenities such as hiking, skiing, golf, trails and many more, The Georgian Peaks Ski Club is also steps away! All the town services are at the lot line. Mountain and Lake Views!! Million dollar views!! Miles and miles of the clean Georgian bay water!! **** EXTRAS **** POTL Fees are $86.08/ month (id:44788)
Right At Home Realty
#1508 -15 Queen St S
Hamilton, Ontario
Welcome To Platinum Condos, 24 Story Building Downtown Near Hess Village. Beautiful and Spacious 1 Bed, 1 Bath Unit with 9 Ceiling. Stainless Steel Appliances, quartz counter-top, vinyl flooring, Stacked in unit Laundry. Big Balcony with Lake Ontario View. Minutes to McMaster University, Go station and Hospital. Amenities: Rooftop Terrace, Podium Level Retail, Gym, Yoga Deck and Party Room. Close to Transit, Hospitals, Breweries, Restaurants & Cafes. **Lawyer and Mortgage Incentives** (id:44788)
Coldwell Banker Integrity Real Estate Inc.
5295 Beavercreek Cres
West Lincoln, Ontario
Nestled at the end of a peaceful cul-de-sac, you'll discover this enchanting 3-bedroom bungalow resting on an expansive 4.11-acre estate. The open-concept layout effortlessly unites the living room, dining area, and an inviting eat-in kitchen, complete with a convenient breakfast bar and glass sliding doors that lead to an ample deck. As you step onto the deck, a stunning panorama of Beaver Creek unfolds before you, encircled by a verdant canopy of trees. Throughout certain seasons, this water area transforms into a captivating pond, enhancing the property's natural allure. The fully finished basement reveals a generously sized recreation room adorned with recessed pot lights and another set of glass sliding doors, providing a walkout option that opens up possibilities for an in-law suite. Completing this lower level is a spacious bathroom and a bedroom presently serving as a workout area. Privacy and serenity envelop the entire property, making it the ultimate retreat. An added bonus is the option to assume a fixed-rate mortgage as part of your home purchase. (id:44788)
RE/MAX Niagara Realty Ltd.
59 Bellhouse Ave
Brantford, Ontario
100% FREEHOLD (NO POTL) Brand New, never lived-in 3 Bed/ 3 Washrooms Townhome built by Empire. Main level includes oversized Great Room with 9'ft High Ceiling, Engineered Hardwood flooring throughout. Upgraded Kitchen with S/S Appliances, Quartz Countertops, Backsplash & Breakfast area leading to huge DECK perfect for BBQ or guests sitting. Oak stairs leading to Big sized Master Bedroom with Balcony. 2 more decent sized Bedrooms plus 2 FULL washrooms on upper level. **** EXTRAS **** 10 Mins to University. Inside entry from garage to house (id:44788)
RE/MAX Realty Services Inc.
18 Cottonwood Dr
Belleville, Ontario
Welcome To Belleville's 18 Cottonwood Dr . Located In A Nice, Peaceful Neighbor hood. Beautiful Detached Property With Four Bedrooms And Three Bathrooms,9' Ceiling on Main-Floor . The House Has Spacious, Light-Filled Living Areas And An Enormous Open-Concept Kitchen. Step to Walmart,LCBO, Shopping Centers', Dining Establishments, The Ttc, And Highways 401 And 62 Are All Conveniently Located Nearby. (id:44788)
Century 21 King's Quay Real Estate Inc.
91 Lindsay St S
Kawartha Lakes, Ontario
Prime Location!! Unique opportunity to own this Vacant Lot Between Esso Gas Station and Tim Hortons. Fronting on Lindsay St S. with Access to Durham St. & James St. at the back. Multi-Commercial & Residential use, Ideal for Retail Plaza with Upper Level Residential Apartments. **** EXTRAS **** Sold as is, Buyer/Buyer Agent to verify measurement and information. (id:44788)
RE/MAX Crossroads Realty Inc.
199 Napoleon St
Grey Highlands, Ontario
Welcome to this fully renovated home located in the desirable four season village of Eugenia, just minutes from Beaver Valley Ski Club. You will be surrounded by the accessibility of skiing, biking, swimming & boating and many more activities this area has to offer. This modern and well built home has 3 bedrooms, 3 bathrooms and 2 large open concept kitchens. It is an amazing opportunity for a family or anyone looking for an investment property; the layout of this home is designed to be functional as a duplex or one large home, whatever you are looking for! This property is ideal for entertaining with its two large newly built decks, large backyard and horseshoe driveway. Don't miss out on this opportunity to see what this home has to offer. (id:44788)
New Era Real Estate
439 Wentworth St N
Hamilton, Ontario
Welcome to 439 Wentworth Street North, in the heart of Keith community. Walk in and be amazed by the lovely tile floor leading to a beautiful large modern bright and airy open concept. Kitchen with island, walk out to fully fenced yard. Three bedrooms 2.5 bathrooms. Third floor offers very spacious loft with office/games room for relaxing. Pot lights throughout main level and basement. Primary bedroom with ensuite. Quiet area, close to all amenities, and Hwy's. (id:44788)
Modern Solution Realty Inc.
#2w -174 Mountain Park Ave
Hamilton, Ontario
Enjoy panoramic views of the City, Escarpment, Toronto skyline & Lake Ontario from the exclusive boutique Building known as 'The Madison' located on the Brow of Hamilton Mountain. Upscale 2400 sq. ft. 3 bedroom, 2 bath of sophisticated luxury with 400 sf terrace for easy entertaining while enjoying the city lights. Private elevator directly to your suite. Enjoy natural light throughout with coffered ceilings, crown moulding, hardwood, granite counters, pot lighting, extensive custom built in cabinetry throughout. Open concept designed layout -great room with media centre, gas fireplace, dining room and gourmet kitchen. Dinette easy access from the kitchen. Main floor laundry with bi cabinetry, beverage fridge &side by side washer dryer. The spacious primary suite has 3 walk in closets plus spa inspired 5 piece ensuite. The 2nd with separate balcony, walk in closet & 4 piece bath.Two Parking spaces. (id:44788)
Royal LePage Burloak Barbara Beers
14 Revelstoke Crt
Barrie, Ontario
ATTENTION DOWNSIZERS! RECENTLY UPDATED HOME WITH SCENIC VIEWS IN AN IDEAL LOCATION! Welcome to 14 Revelstoke Court. Nestled on a tranquil cul-de-sac, this Gregor home is ideal for a small family, downsizer, or investor. Ideally situated near restaurants, shopping, parks & nature trails, it blends urban amenities with natural beauty. Inside, revel in quality construction & incredible views. The kitchen, equipped with brand-new appliances (2023), creates a modern & efficient culinary space. A sprawling deck, accessible from the kitchen & primary bedroom, invites you to enjoy nature's embrace while a new dryer (2023) enhances daily convenience. The lower level, boasting new flooring in 2023, surprises with a spacious walkout featuring two bedrooms, a 4pc bathroom & a cozy fireplace, ideal for extended family or guests. A new furnace & AC (2023) add peace of mind. Step into the private, fully-fenced backyard, where meticulously maintained landscaping provides a relaxing oasis. #HomeToStay (id:44788)
RE/MAX Hallmark Peggy Hill Group Realty

