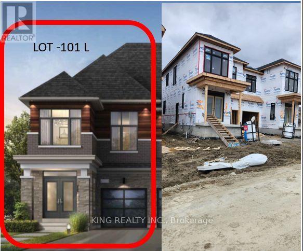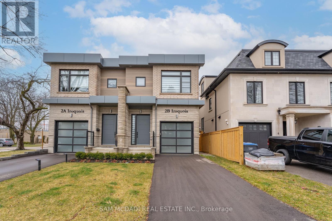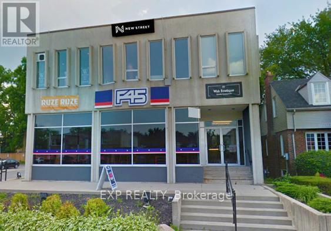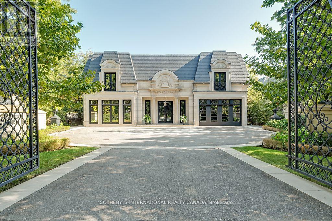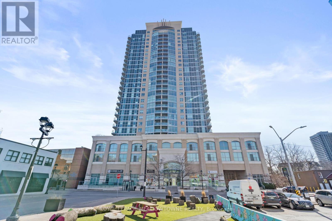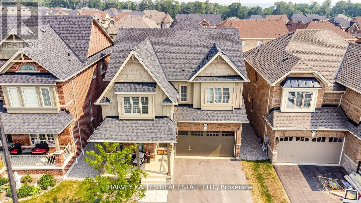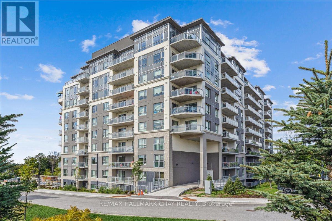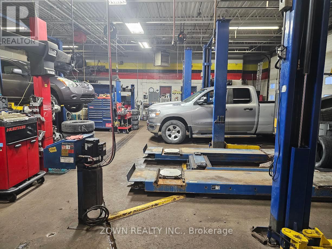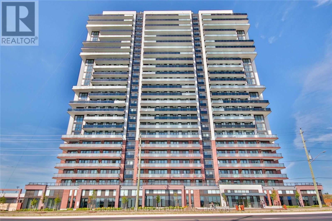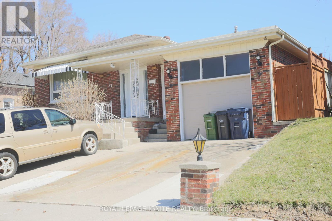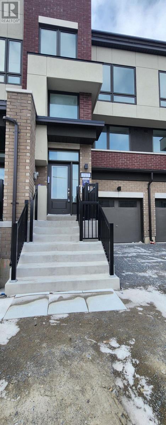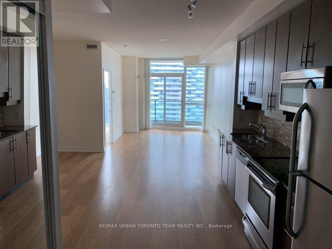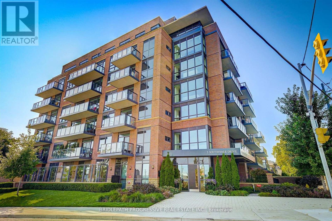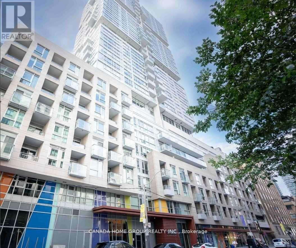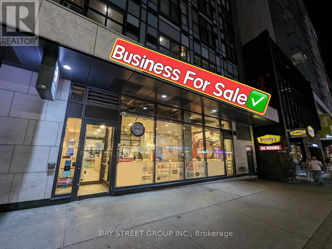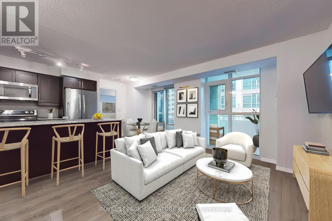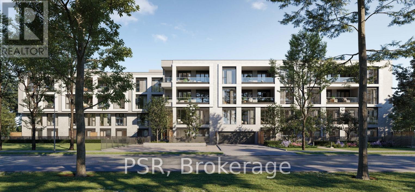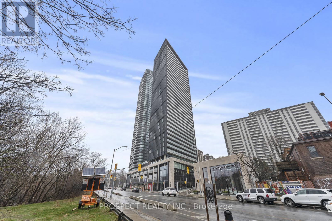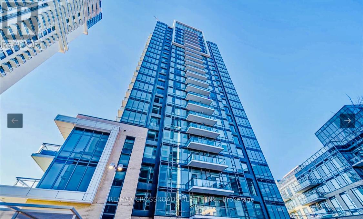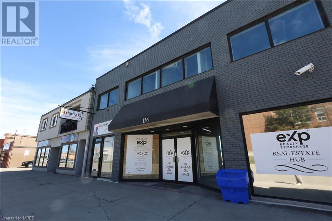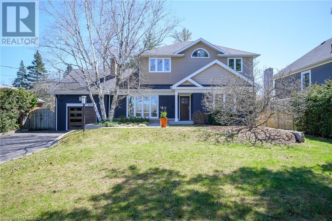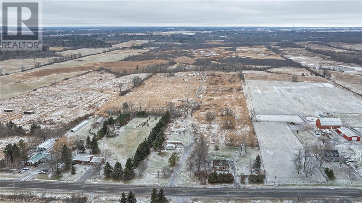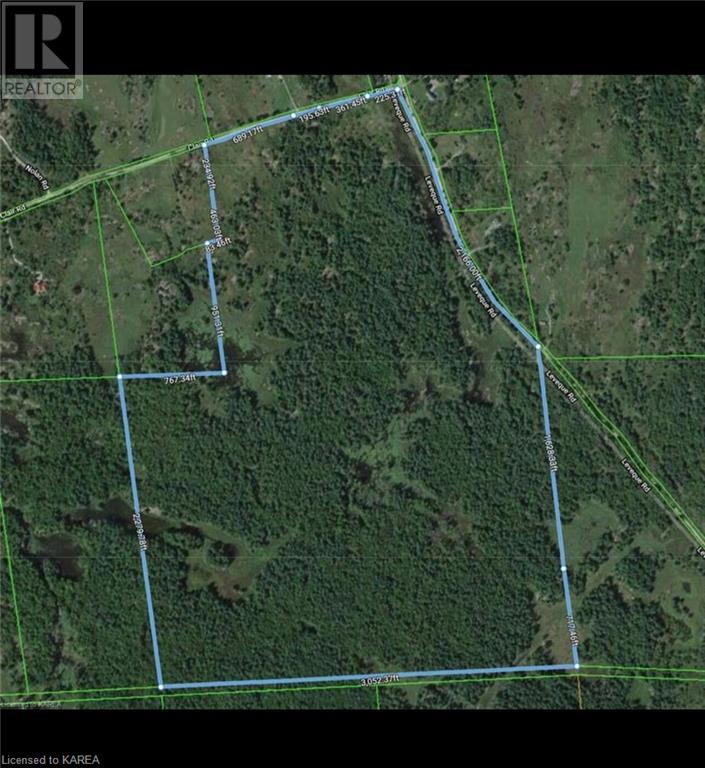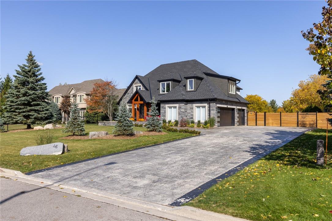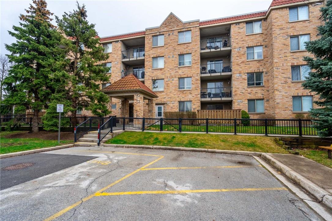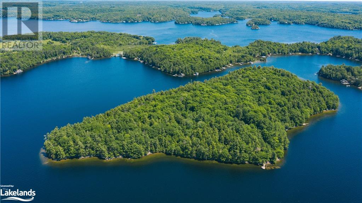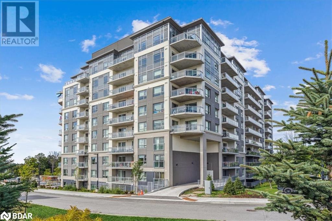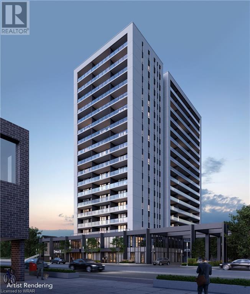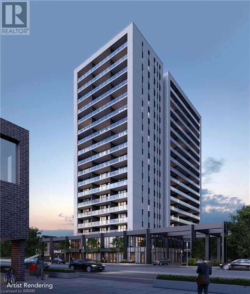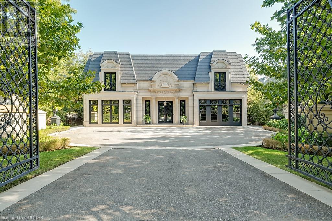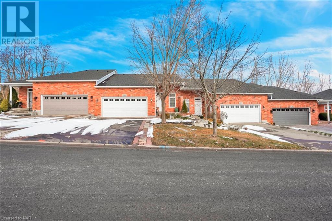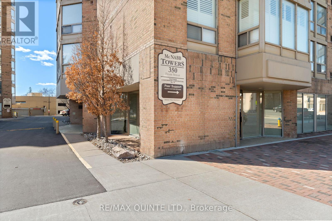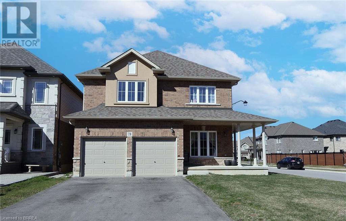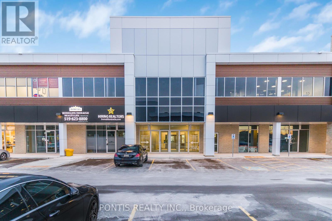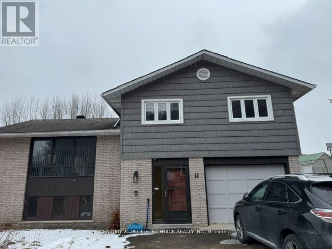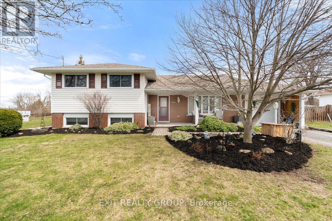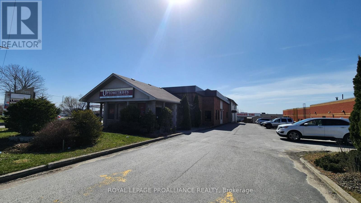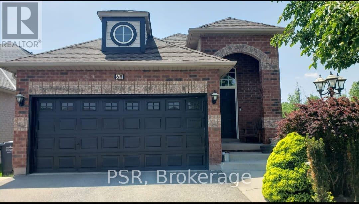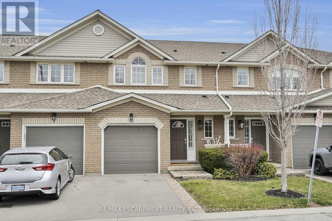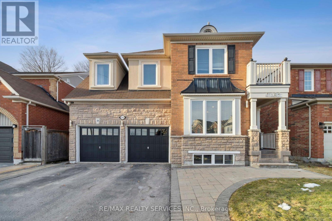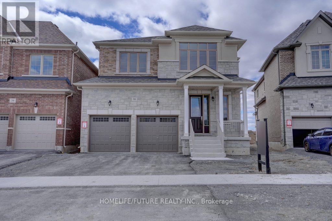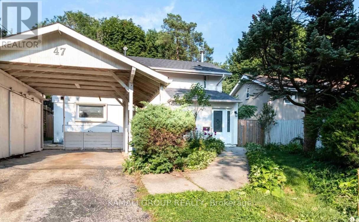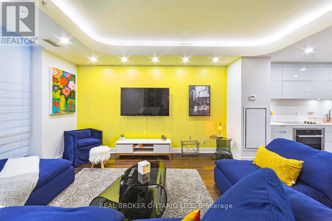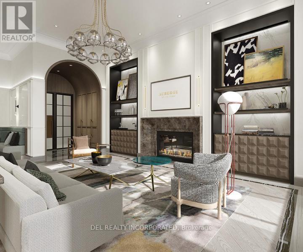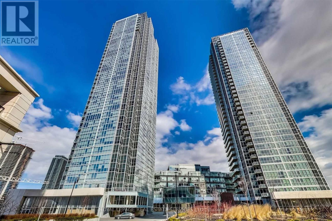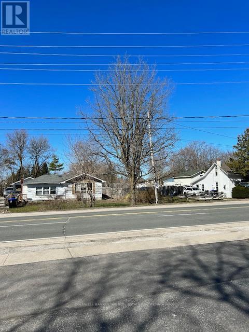101l Makina St
Pickering, Ontario
CHANCE TO GET INTO GREENWOOD SEATON PICKERING ASSIGNMENT SALE!!!!!!!! SEMI-DETACH HOUSE WITH 4 BEDROOMS ,CLOSE TO HWYS,SCHOOLS AND PLAZA .5 APPLIANCES,ELECTRIC CAR CHARGER ROUGH-IN, LEVIES CAPPED AT $7,500, COLD ROOM AND 3 PC ROUGH-IN IN THE BASEMENT, AND MOST IMPORTANTLY LOOKOUT BASEMENT (WOW).UPGRADES - $9000 OF UPGRADES 200AMPS ELECTRICAL MAIN SERVICE, 42 LINEAR ELECTRIC FIREPLACE, POWER RECEPTACLE ABOVE FIREPLACE FOR WALL MOUNTED TV, POWER RECEPTACLE ON THE KITCHEN COUNTER FOR MICROWAVE, EDGED COUNTERTOP IN KITCHEN, ROUGH IN CENTRALIZED VACUUM SYSTEM,CAR CHARGER ROUGH-IN IN THE GARAGECLOSING IN AUG -SEP 2024 **** EXTRAS **** Down Payment will be 104000 (id:44788)
King Realty Inc.
2b Iroquois Ave
Mississauga, Ontario
Welcome to this exquisite newly constructed semi-detached residence nestled in the prestigious Port Credit community, steps from picturesque waterfront trails, parks and a plethora of amenities including well-established public and private schools. The modern interior boasts refined craftsmanship with 10ft ceilings, gleaming hardwood floors, expansive windows and LED pot lights throughout. At the heart of this home is where you will locate the gourmet kitchen with panoramic views of the living and dining spaces that is designed with a large centre island, stone countertops, Miele stainless steel appliances and ample cabinetry space. The lovely living room with an electric linear fireplace seamlessly transitions to the great size backyard creating an indoor/outdoor entertainment space for guests. Above is where you will locate 4 spacious bedrooms including a serene primary suite with an elegant 4-piece ensuite and walk-in closet for your most prized possessions. The balance of the bedrooms boast their own charming details with ensuites/semi-ensuites. The basement completes this home with a guest/nanny suite, a large rec room and the laundry room. This home also comes with the added assurance of Tarion warranty. **** EXTRAS **** Don't miss this rare opportunity to own a piece of Port Credit paradise. Close proximity to Port Credit GO Station & QEW ensures seamless access to downtown Toronto. (id:44788)
Sam Mcdadi Real Estate Inc.
#200 -534 Brant St
Burlington, Ontario
Office space centrally located in Downtown Burlington. 1 office spaces with windows, shared meeting/podcast room, reception/lounge, coffee and washrooms . Available immediately. Ideal for Real Estate, Mortgage, Creator, Creative, Videographer. (id:44788)
Exp Realty
Right At Home Realty
199 Chartwell Rd
Oakville, Ontario
Magnificent gated estate on a meticulously landscaped 3/4 acre lot, on Oakville's coveted ' Street of Dreams'. This Architectural monument was designed & Built by one of the World's most renowned master builders of uber-luxury residences. Solid limestone construction, slate rf, copper eaves & stone pillars. 11,000 + sq ft of exq finishes t/o incl walls & ceilings, exotic woods, imported marbles, features inc cstm elevator,2 storey Grt Rm w 24 ft 2 sided limestone f/p open to stately Library .Chef's dream kit w ebony & walnut cabinetry, marble counters & serving pantry. Frml Din Rm o/l front gardens. 2nd lvl w Grand Prim retreat w lavish 6 pc ensuite & boutique-style Dressing Rm, 3 addtnl beds w lux ensuites & opulent LA Rm. LL w 5th bed, 2 baths, hm office, s/o/t/a hm thtr, gym, Recreation area, wet bar & wine Rm. Resort-style b/yrd w inground salt-water pool w cascading jets, wtfl spa, fire bowls, linear f/p, stone decking & gorgeous Cabana!! Steps to lake & town. Exc school distict! **** EXTRAS **** Wolf dble oven, Sub-Zero double fridge & freezer drawers, 2 Miele dishwashers, Miele warming drawer, Miele coffee maker, Samsung Washer & Dryer, Bosch dishwasher,2Silhouette Beverage fridges, (id:44788)
Sotheby's International Realty Canada
220 Missinnihe Rd
Mississauga, Ontario
Rare parking spot available for rent at Brightwater Condos. (id:44788)
Royal LePage Your Community Realty
#68 -40 Lunar Cres
Mississauga, Ontario
Brand New Luxury Towhome at Dunpar's Newest Development located in the Heart of Streetsville, Mississauga. Steps from Shopping, Dining, Entertainment. All SS Appliances including slide in range undermount kitchen sink. 9.6Ft Smooth Ceilings Throughout, Frameless Glass Shower Enclosure and Deep Soaker Tup in Ensuite. 250SqFt Rooftop Overlooks City and comes with water and gas line for BBQ with Pergola and Is Water-Pressure Treated. Ugrades include: SS Kitchen Appliances with Upgraded Hood Fan, Upgraded Silestone Kitchen Countertop, Including full height backsplash and waterfall counter, Upgraded Hardwood Flooring in Ktichen, Dining/Living and all bedrooms. Main and Ensuite - upgraded 12 x 24 floor tile. Upgraded Caesarstone countertop in main and ensuite bathrooms. (id:44788)
Queensway Real Estate Brokerage Inc.
#1206 -9 George St N
Brampton, Ontario
Luxury condo living at the Renaissance * Ideal for investors, young professionals & retirees! * 779 sqft (MPAC) * SE facing unit with 2 bdrms, 2 full baths, ensuite laundry & a spacious dining/living area * Balcony overlooking downtown & the CN Tower * Kitchen w/granite, Stainless steel, lots of cabinets & breakfast bar * Also featuring: ceramic & laminate floors; floor-to-ceiling windows that provide lots of natural light; Underground storage locker & parking * Prime location in Brampton's vibrant historic Downtown core loaded w/culture, recreation, & delicious culinary experiences * Just a couple blocks from Algoma University, Rose Theatre & Garden Square * Easy 10-Min walk to the picturesque Gage Park with gardens, wading pool & summer concerts * Conveniently located near restaurants, food trucks, Farmers Market, Grocery stores, Shops, Hospital, Library & more! * For commuters, its just minutes to the bus terminal, GO station & Via Rail * Easy access to highways * **** EXTRAS **** Low maintenance fees w/fabulous amenities * Indoor swimming pool; Sauna; Exercise room; Party room; Outdoor terrace w/BBQ & tables; Theatre room; Yoga studio; Reading room/Library * 24/7 Concierge * Visitor parking * Guest suite (id:44788)
Royal LePage Meadowtowne Realty
61 Mcisaac Dr
Springwater, Ontario
Beautiful 2,594 Sq. Ft. w/5 Beds, Laundry On The 2nd Flr. The Main Flr Features Inside Entry From The 2-Car Garage To A Mud Rm & Powder Rm. Gleaming Marble Flooring That Flows From The Foyer Into The Custom Kitchen, All New Engineered Hrdwd Flooring Completes The Living Rm & Dining Rm. The Kitchen Boasts All New Custom Cabinetry, Quartz Counters, An Island, A Walk-In Pantry, Stainless Steel Side-By-Side Fridge & Freezer, Dishwasher & B/I Microwave, 36"" Brigade Gas Range. The Space Is Complete w/Walk-Out To Large Yard & Is Open To The Family Rm Complete w/Bow Window, Stone Feature Wall & Gas Fireplace. The Upper Level Has All Brand New Engineered Hrdwd Throughout All 5 Bdrms & The Office. The Primary Bdrm Features A Lovely Bow Window, A Walk-In Closet & 5-Pc Bath Complete w/Glass Tiled Shower, Double Sink & Soaker Tub. This Level Has A Laundry Rm w/Front Loading Washer/Dryer & Marble Floor. (id:44788)
Harvey Kalles Real Estate Ltd.
#1110 -58 Lakeside Terr
Barrie, Ontario
Welcome to the prestigious Lakevu Condominiums centrally located in North East Barrie just steps to Little Lake. Spacious 2 Bedroom, 2 Bathroom corner suite, 963 sq ft Lake of The Woods model. Bright open concept living room overlooking the kitchen, large separate dining area great for entertaining friends and family. Open kitchen boasts quartz counters a beautiful back splash, center island with sink & electrical outlet, built in dishwasher, under-mount lighting, stainless steel appliances including built in microwave and lots of cabinets. Quality laminate floors throughout, pot lights, walk out to 12 x 8 balcony, 9 ft ceilings in the penthouse model only. Primary bedroom with walk-through closet to spacious 4-piece bath. Second bedroom perfect for office or guests and a second 3-piece bathroom with beautiful walk-in shower. Ensuite laundry and large foyer with storage closet. Well equipped building has a large roof top terrace overlooking Little Lake and beautiful sunsets. Amenities include convenient dog wash station, guest suite, party room, billiards room, exercise facilities, concierge & security desk. Located close to North Barrie Crossing shopping center which has many restaurants, medical facilities, entertainment and more. Easy access to Hwy 400, RVH, Georgian College and public transit. (id:44788)
RE/MAX Hallmark Chay Realty
U 1 69 Davis Dr
Newmarket, Ontario
Exciting Opportunity to Become Your Own Boss with a Car Care Franchise! This establishment offers a high-quality, technology-focused one-stop solution for car owners worldwide. Our services include oil changes, exhaust and mufflers, brakes, tires and wheels, alignments, engine and transmission maintenance, and much more. With nearly 1,000 centers worldwide, our brand has a proven track record of success. Conveniently situated in a bustling area experiencing rapid growth, this location boasts a profitable portfolio of loyal customers cultivated over a decade of successful operation. This turnkey business comes with comprehensive franchise training and ongoing support, ensuring a smooth transition for the new owner. The seller is also committed to providing additional training to facilitate a seamless handover. (id:44788)
Royal LePage Your Community Realty
#2005 -2550 Simcoe St N
Oshawa, Ontario
Great Value! Sun Filled Corner Unit With Unobstructed Panoramic Views! Laminate Floors Throughout. Amazing Amenities Includes Fitness Area, Large Outdoor Terrace With Barbecues & Lounge Chairs, Theatre Room, Games Room, Business Room and A Lounge Area With Free Wi-fi. Large Wraparound Balcony. Total area of unit 478 sq. ft + 144 sq.ft (balcony) Steps to Grocery, Restaurants, Banks, Shops, Public Transit, Durham College, Costco and Hwy 401. Easy Access To Hwy 407. **** EXTRAS **** S/S Kitchen Appliances Incl. Fridge, Stove, Microwave, B/I Dishwasher, Stacked Washer & Dryer (id:44788)
Homelife/champions Realty Inc.
37 Kencliff Cres
Toronto, Ontario
Spacious And Bright 2-Bedroom Basement Unit Located In The Quiet And Very Family-Friendly Bendale Community In Scarborough At Mccowan And Ellesmere. Only Steps Away From Thompson Park And The TTC Bus Stop, And Conveniently Near Schools, Grocery Stores, Community Centre, Very Close To Hospital, Scarborough Town Center, Quick Access To Highway 401, GO Station And Much More!! (id:44788)
Royal LePage Signature Realty
717 Heathrow Path
Oshawa, Ontario
This Freehold Townhouse boasts contemporary living with 3 beds, 2 baths, and a single-car garage in Oshawa's new Greenhill neighborhood. Its open-concept layout features a modern kitchen with stainless steel appliances and a breakfast bar. Upstairs, a luxurious master suite awaits with an ensuite bath and ample closet space. Two additional bedrooms share a full bath. Enjoy outdoor gatherings in the private backyard. Conveniently located near schools, parks, and amenities, this property off. **** EXTRAS **** Extra room on main floor with walk out backyard access. Unfinished basement. (id:44788)
Century 21 Skylark Real Estate Ltd.
#3901 -33 Bay St
Toronto, Ontario
Executive Suite 3901 Spectacular Panoramic South West View And Partial Lake View. Very Spacious Bright. Luxury Pinnacle Centre Condo In The Heart Of The South Core. Southeast View Can See For Miles, 675Sf Inc. 9-Foot Ceiling, See And Buy! 1 Bedroom & Den Can Be Used As Office / 2 Bedroom Is Approx 675 Sqft. with nice size balcony. Features Low Maintenance Fees, Functional Layout, Floor To Ceiling Windows, Granite Countertops, Parking and Quality Finishes. 24Hr Concierge. State-Of-The-Art Amenities: Indoor 70 Ft Lap Pool, Fitness Room, Running Track Tennis & Squash Court, Putting Green, Theatre, Cyber Lounge/Business Ctr. Yoga Room And Guest Suite. Steps To Union Station, Go Train, Loblaws, Longos, Restaurant, Cafe And Shops. Easy Access To Hwy. **** EXTRAS **** Fridge, Stove, Dishwasher, Microwave, Washer/Dryer, All Elfs And Window Treatments (id:44788)
RE/MAX Urban Toronto Team Realty Inc.
#401 -3 Southvale Dr
Toronto, Ontario
Opulence, Privacy, Tranquility, And Quality Is What This Beautiful Condo Offers In One Of The Most Sought-After Neighborhoods In Toronto. A Boutique Hideaway Within A Walking Distance Of Fabulous Shops And Restaurants, A Location That Offers The Best Of Both Worlds Of Community And Style Minutes Away From Downtown Toronto. Leaside Manor Is Truly The Last Of Its Kind In This Wonderful Neighborhood. If You Are Looking For A Lifestyle Of Easy Luxury, Quality And Convenience We Would Be Delighted To Hear From You. **** EXTRAS **** Latest Miele Appliances, Gas Cooktop, S/S Bbq On Terrace W/Gas Hookup, Closet Organizers, Linear Fp W/Exquisite Wood Trimming, 85""Tv, Motorized Window Shades,10"" Baseboards, Stylish Lounge, 2 Parking,1 Locker & Development Charges Included (id:44788)
Bridlepath Progressive Real Estate Inc.
#1608 -199 Richmond St W
Toronto, Ontario
Welcome to Studio on Richmond, Located At The Heart Of The Vibrant Financial & Entertainment District. Perfect Location With Just Steps Away From Subway Station (Osgoode), Delightful Restaurants, Vintage Shops And Prestigious UofT. Indulge In Modern Elegance With An Open-Concept Layout, High-End Integrated Miele Appliances, And Beautiful Granite Counters With Contemporary Finishes. Enjoy Breathtaking West-Facing Views Of Stunning Sunsets Through The Floor-To-Ceiling Windows. The Building Also Offers Great Amenities Such As A Gym, Rooftop Garden & Hot Tub (Seasonal), Lounge, Party Room & More!! **** EXTRAS **** Miele S/S Appliances, Fridge, Cooktop, Wall Oven, Dishwasher, Washer, Dryer, Electric Light Fixtures & Window (id:44788)
Canada Home Group Realty Inc.
115 Dundas St W
Toronto, Ontario
Location!!! Excellent Exposure Restaurant Located At Bay And Dundas! Surrounded By Dundas Square, Ryerson, Nathan Phillips, Hotels, Hospitals. Modern Build Out. High Ceiling. Perfect For Many Different Concepts! No Sale Demo Located In New Condo. Two Exclusive Underground Parking Space. **** EXTRAS **** Rent $22,244/ Monthly (Include Tmi, HST, Gas, Water Garbage Removal) , Will Sign A New Lease With Landlord. (id:44788)
Bay Street Group Inc.
#508 -35 Bastion St
Toronto, Ontario
This two-bedroom, two-bathroom suite offers a quality living experience with a smart layout that maximizes every inch. The open concept living area seamlessly blends into a modern kitchen, complete with elegant finishes. Floor-to-ceiling windows flood the space with natural light, while each room provides access to the balcony, perfect for enjoying the tree-lined street below. Located within walking distance of the waterfront, parks, trails, supermarket, LCBO, restaurants, schools, banks, nightlife, and public transit, with easy access to Lake Shore Blvd and the Gardiner Expressway. Residents can also enjoy the outdoor pool and resort-style amenities. **** EXTRAS **** Stainless Steel [Fridge, Stove, Built-In Dishwasher, Microwave], Washer/Dryer. Parking & Locker. (id:44788)
Brad J. Lamb Realty Inc.
#404 -200 Keewatin Ave
Toronto, Ontario
Welcome To Keewatin Park! Exclusive, Never-Lived-In Residences On A Grand Scale With Quality Finishes Rarely Seen In Midtown Toronto. This 4-Storey Architectural Gem Is Nestled On One Of The Prettiest Tree-Lined Streets In The City. Steps To Sherwood Park, The Shops And Dining Of Yonge & Eglinton As Well As The Convenience Of Living In The Central Core. This Floor Plan Offers A Generous Primary Suite, Over-Sized Entertaining Spaces And Additional Flexible Rooms To Accommodate Any Lifestyle. This PH Comes With A Large Balcony Off The Main Level And A 1,500+SF Private Rooftop Deck, Ideal For Entertaining. High Smooth Ceilings Combined With Floor-To-Ceiling, Wall-To-Wall Windows And An Open-Concept Layout Give This Home An Airy And Spacious Feel. ** ""Other"" Is The Balcony, ""Play"" Is The Rooftop Deck. **** EXTRAS **** Full Miele Kitchen Package Complete With Gas Cooktop, Wall Oven, Microwave, Fridge And Dishwasher. Quartz Countertops And Backsplash As Well As Island With Waterfall Edge. Full Size W & D. Terrace Complete With Receptacles And A Gas Line. (id:44788)
Bosley Real Estate Ltd.
Psr
#906 -575 Bloor St E
Toronto, Ontario
Via Bloor is a marvel, built by one of the best builder's in the city and it shows. This beautiful 1 bed, 1 bath unit is going to leave you intrigued. Steps to some of the most beautiful neighbourhoods in Toronto and easily connected to the DVP and Gardiner. The location of this building is also well connected with public transit hubs. The building has 24 hour security, keyless entry.smart home for modern security, a gym, rooftop pool, lounge, party room, games room, steam rooms. This building has been highly regarded for it's walkability, close to many paths, parks and green spaces. As well as local amenities such as grocery stores, banks etc. The floor to ceiling windows offer a grand feeling with tons of natural light pouring into the unit. The balcony is oversized, spanning the entire width of the unit offering a tranquil place to enjoy a summer evening. Come see this unit as you will not be disappointed with the finishes and the building architecture. **** EXTRAS **** Backsplash upgrades (id:44788)
Prospect Realty Inc.
#206 -50 Ann O'reilly Rd
Toronto, Ontario
Welcome To Beautiful Tridel Luxury ""Trio At Atria"" Condo! 1 Bedroom + Den Unit With 9 Ft. Ceiling, Facing South, Open Concept Design Layout! All Brand Name Stainless Steel Appliances, Granite Counter-Top With Backsplash In Kitchen. Mins To Fairview Mall, Highway 404, Ttc/Subway, North York General Hospital & Amenities Include, 24 Hr Concierge Service, Fitness/Yoga Studio, Theater,Spinning Bikes, Yoga Studio, Exercise Pool, Steam Rm Etc. **** EXTRAS **** 1 Parking, 1Locker, S/S: Fridge, Glass Cooktop, Range hood, B/I Dishwasher. Stacked Washer & Dryer, All Elfs, Approx 548 Sq Ft Per Builder's Plan (id:44788)
RE/MAX Crossroads Realty Inc.
156 Parkdale Avenue N Unit# 102
Hamilton, Ontario
Discover a world of opportunity in the vibrant heart of Hamilton, Ontario with this exceptional commercial space spanning 1200 square feet. Situated in a prime location, this versatile property is the perfect canvas for entrepreneurs with a flair for innovation and ambition. Ideally positioned to capture the attention of passersby, this space boasts high foot traffic and easy accessibility, thanks to its proximity to major routes such as the QEW and Red Hill Parkway. Whether you envision a cozy coffee haven, a tantalizing shawarma destination, a dynamic gym, or a sleek office space, the possibilities are boundless. (id:44788)
Exp Realty Of Canada Inc
Right At Home Realty
402 Patricia Drive
Burlington, Ontario
Dream home in the heart of Aldershot, where this residence is set on over 1/4 acre lot measuring 72x168. Boasting 4+1 bedrooms, 5 bathrooms this home offers the perfect blend of elegance and functionality. Impressive curb appeal with beautifully landscaped front yard and extra-long driveway. Inside find the open-concept living room and dining room feature a cozy fireplace, oversized windows, and a double set of glass doors leading to the expansive deck, creating an ideal space for entertaining or simply relaxing. The kitchen is a chef's delight, equipped with stainless steel appliances, including a 6-burner gas stove, ample white cabinetry, and countertop space, as well as an island with seating overlooking the breakfast area and family room. The family room, complete with another fireplace and a wall of windows, provides a seamlessly flow onto the deck, perfect for indoor-outdoor living. The main level is complete with a versatile room that can serve as a bedroom or office, and powder room. Upstairs, the primary retreat awaits, boasting a walk-in closet and an ensuite with a large glass walk-in shower. An additional bedrooms with ensuite privilege to a full bath. A bonus bedroom over the garage provides endless possibilities for use, while laundry facilities on the bedroom level add practicality to everyday living. The finished basement with a spacious rec room, fifth bedroom, full bathroom, and ample storage, ensuring there's room for everyone and everything. Step outside to the backyard oasis, pool sized lot, where privacy abounds, and enjoy the large deck and patio, perfect for outdoor gatherings or simply unwinding in the tranquility of nature. Conveniently located within walking distance to RBG Trails and the lake, and close to highways, shopping, restaurants, and Lasalle Park. Don't miss your chance to experience luxury living at its finest in this stunning Aldershot residence. (id:44788)
Real Broker Ontario Ltd.
3650 Highway 2
Kingston, Ontario
Introducing 3650 Highway 2, in Kingston - an incredibly versatile property with boundless potential. This newly renovated bungalow, situated on 79 acres of land, is just 10 minutes East of Downtown Kingston, making it a gem in terms of both convenience and potential. Whether you're envisioning a fresh start with a tear-down and the construction of your dream home or seeking an investment opportunity through rental income, this property caters to diverse aspirations. The expansive land provides a blank canvas for creative redevelopment, allowing you to shape the space according to your vision. Whether you're a developer with a grand vision, an investor seeking rental income, or a homeowner looking for a unique canvas to build upon, this property is for you. Seize the chance to transform this property into the realization of your vision. With the seller's motivation, now is the time to explore the possibilities and make this property your own! (id:44788)
RE/MAX Finest Realty Inc.
0 Clair Road
Verona, Ontario
Discover the expansive beauty of rural living at 0 Clair Road, Verona, Ontario. This remarkable 237-acre parcel of land offers a unique opportunity to immerse yourself in the serenity of the countryside while enjoying the vast expanse of nature. This sprawling canvas invites you to bring your dreams to life. Whether you envision a custom estate surrounded by nature, the creation of a private retreat, or the establishment of a sprawling farmstead, 0 Clair Road provides the space and freedom to turn your aspirations into reality. For those with a vision for development, Clair Road holds the potential for severance into separate lots, offering an exciting opportunity for investment or the creation of multiple unique properties within this expansive landscape. As an added bonus, this property features a picturesque pond, creating the perfect setting for pond hockey during the winter months. Imagine enjoying the Canadian tradition of pond hockey right in your backyard, creating lasting memories with friends and family. Seize the opportunity to own 237 acres of the Verona countryside. (id:44788)
RE/MAX Finest Realty Inc.
46 Appaloosa Trail
Carlisle, Ontario
Spectacular family home situated on a generous-sized lot in sought-after Palomino Ranch Estates, an exclusive enclave of prestigious homes. Extensively renovated inside and out, this outstanding, open concept home is perfect for entertaining and features over 3600 square feet of above grade living space with quality finishes throughout. The fully finished lower level is bright and spacious and offers an additional 1665 square feet of living space with a kitchen, living room, bedroom, den, bathroom, laundry room, and a separate entrance. Experience the dream of luxury living as you step outside into a stunning backyard oasis featuring a pavilion, an outdoor kitchen, a hot tub, a fire pit, and a children’s play area. This fabulous home is minutes from shops, restaurants, and golf courses and will expand your options for live, work, and play. Unlock the door to exceptional real estate! (id:44788)
RE/MAX Escarpment Realty Inc.
3499 Upper Middle Road, Unit #112
Burlington, Ontario
Clean, modern 2 bed, 2 full bath, main floor condo unit with walk out thru patio doors to private patio in Walker's Square. Updated kitchen cabinets with breakfast bar, fridge, stove & dishwasher. Underground Parking space #66, locker #112 down the hall from your unit. Walk to the grocery store next door, pharmacy, banks, shopping, bus & more. On-site amenities including a gym, party room, outdoor patio area, visitor parking. Conveniently located at Walker's Line & Upper Middle Rd. Non smoking building. In suite laundry, central AC. Very well maintained building. Updates include Furnace, CAC & Water Heater. (id:44788)
RE/MAX Escarpment Realty Inc.
2-R59 Highlands Island
Minett, Ontario
Stunning vistas and all-day sun with the ultimate in privacy are the canvas for your Lake Rosseau dream cottage! Offering over 1,000 feet frontage and 6.57 acres of Westerly through South Easterly exposures on Highlands Island. True Muskoka landscape with granite shore, mature pines, and the perfect mix of shallow and deep water. Building site has been clear. Deeded mainland access point with private dock and parking for the four Highland Island properties is mere minutes away. Desirable central Lake Rosseau locale near Royal Muskoka. A lifetime of memories with your family await you on this estate sized lot. Highlands is a 42-acre island of which a large portion will remain untouched to help preserve natural habitat, wildlife and prevent overdevelopment owing to the no-build zone on entire north side. (id:44788)
Chestnut Park Real Estate Ltd.
58 Lakeside Terrace Unit# 1110
Barrie, Ontario
Welcome to the prestigious Lakevu Condominiums centrally located in North East Barrie just steps to Little Lake. Spacious 2 Bedroom, 2 Bathroom corner suite, 963 sq ft Lake of The Woods model. Bright open concept living room overlooking the kitchen, large separate dining area great for entertaining friends and family. Open kitchen boasts quartz counters a beautiful back splash, center island with sink & electrical outlet, built in dishwasher, undermount lighting, stainless steel appliances including built in microwave and lots of cabinets. Quality laminate floors throughout, pot lights, walk out to 12’ x 8’ balcony, 9 ft ceilings in the penthouse model only. Primary bedroom with walk-through closet to spacious 4-piece bath. Second bedroom perfect for office or guests and a second 3-piece bathroom with beautiful walk-in shower. Ensuite laundry and large foyer with storage closet. Well equipped building has a large roof top terrace overlooking Little Lake and beautiful sunsets. Amenities include convenient dog wash station, guest suite, party room, billiards room, exercise facilities, concierge & security desk. Located close to North Barrie Crossing shopping center which has many restaurants, medical facilities, entertainment and more. Easy access to Hwy 400, RVH, Georgian College and public transit. (id:44788)
RE/MAX Hallmark Chay Realty Brokerage
741 King Street W Unit# 1703
Kitchener, Ontario
Welcome to unit 1703 at 741 King St W, your stylish urban sanctuary nestled in the heart of downtown Kitchener within the renowned Bright Building! This recently constructed one-bedroom apartment offers a harmonious blend of contemporary comfort and practicality. Step into the luminous and spacious living area, drenched in natural sunlight streaming through expansive windows that frame the dynamic city skyline. The modern kitchen is adorned with stainless steel appliances, quartz countertops, and ample storage space, catering perfectly to culinary enthusiasts. The generously sized bedroom serves as a tranquil retreat for unwinding, while the adjacent bathroom showcases sleek fixtures and upscale finishes, enhancing your daily routines with a touch of luxury. A highly sought-after feature of this unit is the included parking space, ensuring effortless access and convenience in the bustling downtown vicinity. Situated within the vibrant Bright Building, residents enjoy access to a suite of amenities, including a fitness center and communal lounge, fostering a strong sense of community and well-being. Nestled in the heart of downtown Kitchener, this prime locale offers easy strolls to trendy eateries, cafes, boutiques, and entertainment venues. With seamless access to public transportation and major highways, commuting is a breeze. Seize the opportunity to make unit 1703 your new abode in the Bright Building. Schedule your viewing today and immerse yourself in the epitome of urban living! **Artist renderings for demonstration purposes only** (id:44788)
Rego Realty Inc.
741 King Street W Unit# 1805
Kitchener, Ontario
Welcome to unit 1805 at 741 King St W, your sophisticated urban oasis nestled in the heart of downtown Kitchener within the esteemed Bright Building! This recently developed one-bedroom apartment offers an impeccable fusion of contemporary comfort and practicality. Step into the luminous and spacious living area, bathed in natural light pouring through expansive windows that frame the bustling cityscape. The modern kitchen is adorned with stainless steel appliances, quartz countertops, and ample storage space, catering perfectly to culinary enthusiasts. The generously sized bedroom serves as a tranquil haven for unwinding, while the adjacent bathroom boasts sleek fixtures and upscale finishes, enhancing your daily routines with a touch of opulence. A highly desirable feature of this unit is the included parking space, ensuring seamless access and convenience in the vibrant downtown locale. Positioned within the lively Bright Building, residents have access to a variety of amenities, including a fitness center and communal lounge, promoting a strong sense of community and well-being. Situated in the heart of downtown Kitchener, this prime address places you within walking distance of fashionable restaurants, cafes, boutiques, and entertainment venues. Furthermore, with effortless access to public transportation and major highways, commuting is effortless. Don't let the chance slip by to call unit 1805 your new residence in the Bright Building. Arrange your viewing today and immerse yourself in the epitome of urban living! **Artist renderings for demonstration purposes only** (id:44788)
Rego Realty Inc.
199 Chartwell Road
Oakville, Ontario
Magnificent Gated Estate Nestled on a Meticulously Landscaped 3/4 Acre Lot, on S/E Oakville’s Coveted Street of Dreams.This Architectural Monument was Flawlessly Designed & Built by one of the world's most Renowned Master Builders of Uber Luxury Residences. Over 11,000 sq ft. 4.1 Beds, 5.2 Baths. Indiana Buff Limestone Construction, Slate Roof, Copper Eaves & Downspouts. Painstaking Attention to Detail is Clearly Evident. Exquisite Finishes T/O inc Intricately Detailed Walls & Ceilings, Exotic Woods, Imported Marbles & Suede & Leather Wall Treatments. Dramatic Foyer w 18 ft Silver-Leaf, Hand-Painted Rotunda & Imported Murano Glass Chandelier. Grandiose 2 Storey Grt Rm w 24 ft 2 Sided F/P. Awe-Inspiring Library w 2 Walls of Built-Ins, Wet Bar w Marble Counters & Inlay & Drain-less Trough Sink. Gourmet Chef’s Dream Kitchen Features Lrg Center Island w Breakfast Bar, Flr to Ceiling Ebony & Walnut Cabinetry w Mirrored Uppers, Full Pantry, Statuario Marble Counters & Backsplash, Custom Paneled Top Of The Line Appliances & Sunny Dining Area. Adjacent Serving Pantry Complete w b/in Coffee Station, Prep Sink & Loads of Addtl Cabinetry w Integrated Seamless Door. Formal Din Rm w Ornate Coved Ceiling, Paneled & Mirrored Walls & Floor to Ceiling Wall of Windows Overlooking the Front Gardens. Jaw-Dropping Powder Rm w Coved Mirrored Ceiling, Mahogany Cabinetry & Swarovski Crystal Handles. Unique Custom Elevator Lined in Faux Ostrich. 2nd Level hosts a Grand Primary Retreat w Lavish 6 pc Ensuite & Boutique Style Dressing Room, 3 Considerable Bedrooms w Luxurious Ensuites & Opulent Laundry Rm. Impressive LL Reveals 5th Bedroom, 3 Piece Ensuite, Office, Powder Rm, Recreation Area, Gym, Wet Bar, 1100+ Bottle Wine Rm & S/O/T/A Home Theatre. Resort-Inspired Rear Yard w I/G S/W Pool w Cascading Jets, Wtrfl Spa, Cabana & Summer Shower. Steps to Lake & Downtown. Walking Distance to St Mildrid’s Lightbourne & Linbrook School. 5 min Drive to Appleby College. Excellent School District!! (id:44788)
Sotheby's International Realty Canada
6301 Forest Ridge Drive
Niagara Falls, Ontario
Welcome to 6301 Forest Ridge Drive, Niagara Falls. This amazing freehold townhouse is located in picturesque and quiet Stoneridge Park. If you are looking for a peaceful lifestyle full of light and nature, this is the home for you. Situated on a ravine lot, the main floor is an open concept design with large door & windows in the living area leading to an elevated deck looking onto private forest lined back yard. The main floor living area is large enough to place your furniture to whatever functional lifestyle you desire, amazing kitchen with tons of cupboards and granite counter tops. The master wing has hardwood flooring, huge windows in the master bedroom bringing in the morning sunshine and a joyful environment to wake up to. Also has good sized walk in closet and spectacular ensuite with walk in shower, jetted tub and granite vanity. The main floor bonus room could be used as an office/sitting room/tv room/bedroom, it is currently being used as a blissful personal meditation/yoga room. Main floor laundry room that leads directly into spacious 2 car garage. The above grade lower level is beaming in natural light with a ton of living space, enough for rec room area around the gas fireplace, sitting area and office. Additional bedroom on the lower level and nicely updated 3pc bath, walk out to back patio and tons of storage. A couple minute walk to Eagle Valley Golf Course This is a rare north end find and a must see. Call for a private showing (id:44788)
RE/MAX Niagara Realty Ltd
#ph6 -350 Front St
Belleville, Ontario
Beautiful fully renovated penthouse condo located in the heart of city. This one bedroom, one bathroom suite welcomes you home. Step inside to stunning views of the city and Bay of Quinte from every angle this unit has to offer. A large open living room is flooded from natural light pouring in through the bay windows. A cozy fireplace draws you in for comfy nights at home. A gorgeous kitchen with beautiful cabinets provide ample storage space. Quartz countertops offer the ideal place to prep dinner while with a view through to the living room and city beyond. Down the hall you will find the bathroom that has been redone with custom glass and tile shower. Just off the bathroom is the primary bedroom offering those top notch views to watch the sun rise each morning. Corner floor to ceiling windows capture the beautiful view complete with seating area to kick back and relax. This building offers the convenience and security to those who call it home. Walking distance to restaurants, Empire Theatre, walking and biking trails, shopping and much more. (id:44788)
RE/MAX Quinte Ltd.
79 Dolomiti Court
Hamilton, Ontario
Welcome to this charming 4-year-old home nestled in the desirable Hannon, Hamilton neighbourhood. Situated on a large corner lot, this spacious 2,875 sq ft residence boasts a bright and airy open-concept layout, perfect for modern living. The heart of the home features an extended kitchen island, ideal for gathering and entertaining, along with plenty of storage space to keep everything organized. Matching colour oak staircase with a landing, adding to the home's elegant aesthetic. This home offers convenient access to shopping, dining, and all amenities, making it an ideal location for families and professionals alike. Notable features include a striking stone and brick facade, welcoming double front doors, and a full hall tile for easy maintenance. Inside, you'll appreciate the 9' main floor ceilings, creating an expansive atmosphere throughout. The double-height family room adds drama and sophistication to the living space, while the sliding 3-panel patio door seamlessly connects indoor and outdoor living areas. CITY PERMIT and FLOOR PLAN -- for 2 BR BASEMENT (with living and recreational space) is available and uploaded with docs. Don't miss the opportunity to make this stunning property your own. Schedule a viewing today and experience th epitome of comfortable and stylish living in Hannon Hamilton. (id:44788)
Century 21 Heritage House Ltd
#g206-07 -450 Hespeler Rd
Cambridge, Ontario
2 Units on Second Floor Fully Built To Move-In. End Cap Unit On Second Floor, Facing Hespeler Road. Multiple Windows For Natural Sunlight. Professional Offices Allowed: Real Estate, Accounting, Mortgage, Consulting, Immigration, Employment, Insurance, etc . Tenants To Verify All Measurements. Zoning C4. Taxes Not Assessed By MPAC yet. Director is a Registered Real Estate Agent (RREA). Legal Description: G206 - UNIT 6 & 7, LEVEL 2, WATERLOO STANDARD CONDOMINIUM PLAN NO. 779 AND ITS APPURTENANT INTEREST SUBJECT TO EASEMENTS AS SET OUT IN SCHEDULE A AS IN WR1543356 CITY OF CAMBRIDGE **** EXTRAS **** Located South Of The ON-401. Minutes Away From Cambridge Centre Indoor Shopping Mall. (id:44788)
RE/MAX Real Estate Centre Inc.
15 Easton Ave
Bancroft, Ontario
Location!! Location!! Location!! Very Close To Schools, Stunning 3 Bedroom Split House With Finished Recreation Room On Lower Level (Can Be Used As Family Room, Entertainment Room Or Play Room), Large Windows On The Lower Level & Large Wood Patio/Deck With Huge Backyard. Close To Hospital, Schools & Downtown Bancroft. Property Features Municipal Sewer And Municipal Water. (id:44788)
Century 21 People's Choice Realty Inc.
206 Chatterton Valley Cres
Quinte West, Ontario
Discover a beautifully maintained side-split home with three inviting bedrooms, a full bath, single garage backing onto greenspace. The open concept living and dining room leads to a bright kitchen with a breakfast nook. Upstairs, enjoy a 4-piece cheater bath that leads to the primary bedroom with ample closet space, and two spacious additional bedrooms. The basement features a utility/storage room with laundry facilities, and a sprawling family room, perfect for entertaining guests or unwinding by the fireplace. Outside, a vast backyard with two sheds and a deck provides ample space for outdoor entertaining and enjoying nature. This property is situated in a family-friendly neighborhood just minutes from town and all amenities. Don't miss out on this charming country gem. (id:44788)
Exit Realty Group
#3 -287 Dundas St E
Quinte West, Ontario
2530 square foot medical/professional office space well located on Dundas Street with plenty of parking. The main space is 2080sf and is ready to be configured as per tenant needs. New glass double door entrance being installed. Truck level roll up door at the rear of unit could be removed or replaced with windows. 450sq second level bonus space. unit will have 2 large lit sign boxes facing west and south. Utilities included. Additional rent estimated at $3.50/sf. 5 year minimum lease term. (id:44788)
Royal LePage Proalliance Realty
68 Robertson Davies Dr
Brampton, Ontario
Indulge in the charm of this 2-bedroom, 1-bath Raised Bungalow! With its soaring ceilings, this home welcomes you into an inviting open-concept living and dining area. Convenient ensuite laundry and tandem 2-car parking. The kitchen boasts granite countertops, a sleek back-splash, and a generous pantry. Step onto the desk through the sliding door adorned with stylish California shutters, and admire the built-in wall-to-wall closets in the primary bedroom. Perfectly tailored for a small family, this residence offers practicality in a coveted area. **** EXTRAS **** Fridge, Stove, Washer & Dryer. (id:44788)
Cloud Realty
#10 -2151 Walkers Line
Burlington, Ontario
Nestled In Burlington Millcroft Neighbourhood, set in a quite alcove backing onto a private green space. Open concept with cozy living room opens to the spacious, modern eat-in kitchen with stainless steel appliances, quartz counter top & dinning room area and sliding door access to your private wood deck overlooking the peaceful greenspace. Many recent improvement include all bathrooms redone, floor and kitchen cabinets. Finished basement With Lovely Walkout To Tree Filled Yard Beside Ravine. Single car garage with inside access providing added convenience. Located in a great area this home offers easy access to transit, highways, schools, parks shopping and more. R.S.A (id:44788)
RE/MAX Escarpment Realty Inc.
355 Cheryl Mews Blvd
Newmarket, Ontario
BACKS ONTO GREENSPACE/FOREST. RENTAL INCOME POTENTIAL FEATURING LEGAL BASEMENT APARTMENT WITH SEPERATE ENTERANCE. This Exquisite Detached Home Is a True Masterpiece nested on a Quiet Cul-De-Sac in a highly sought-after woodland hill neighborhood backing on to Greenspace offering serene and tranquil ambiance. It Features 5 Bedrooms + 2 additional bedrooms in the basement for a perfect in-law suit. Recently upgraded gourmet Eat-In Kitchen with a granite countertop Island, and extended windows, Offers Breathtaking Views. The Open Concept Family Room Is anchored by a Cozy Gas Fireplace and Boasts 9Ft Ceilings And Hardwood Floors Throughout this home. The Upper Level of this gem Is equally Impressive, With A Spacious Master Bedroom That Features A Bay Window, Soaker Tub, Shower Ensuite, And Walk-In Closet. 2 Bedrooms Legal basement with Separate Entrance is vacant but can be rented for $2200/month if required. Located Close to parks, schools, trails, restaurant and Upper Canada Mall. **** EXTRAS **** All Elfs, S/S Stove, Fridge, Dishwasher, Range Hood. Washer And Dryer Included. Furnace (2023), AC (2023), Hot Water Tank (2023).Front Windows replaced in 2023. Washroom cabinets and Mirrors recently replaced (id:44788)
Homelife G1 Realty Inc.
38 Wesley Brooks St
Clarington, Ontario
Brand New Detached Home On A Pie Shaped Premium Lot, Open Concept, 4 Bedroom And 3.5 Bath, In The Gracefields Community, In Family Friendly Newcastle! Quality Upgrades, Hardwood Flooring On The Main Floor, Extending To The Staircase And The Second Level Hallway, 9ft Smooth Ceilings, Kitchen W/Quartz Countertops, Extended Cabinetry, S/S Appliances, Family Room With Fireplace, Master Bedroom With Walk In Double Entrance Closet & 6 Pc Ensuite Bath And Much More. This Is The Perfect Home For Growing Families And To Entertain Young Families As Well. Steps To Charming Downtown Newcastle, Schools, Parks, Easy Access To Hwy 401,115,407, Go & Much More :) (id:44788)
Homelife/future Realty Inc.
#bsmt -47 Oakley Blvd
Toronto, Ontario
1 Bedroom Apartment With Parking! Open Concept Layout Featuring Modern Kitchen With Stainless Steel Appliances, Primary Bedroom With Double Closet, Private Ensuite Washer & Dryer, Pot Lights & Laminate Flooring Throughout, Steps To Ellesmere TTC Subway Station, Minutes To Scarborough Town Centre, Parks & Hwy 401 **** EXTRAS **** 1 Bedroom With Parking! Private Ensuite Washer & Dryer! Steps To Ellesmere TTC Subway Station! Modern Kitchen With Stainless Steel Appliances Including Built-In Microwave, Open Concept Layout, Primary Bedroom With Double Closet (id:44788)
Kamali Group Realty
#20 -30 Nelson St
Toronto, Ontario
Premium Contemporary 2-Level Townhome Between the Entertainment & Financial District. All the space you need & want w/ nearly 2,000 sq ft total floor area. This unique upscale 4-bedroom unit is so spacious it feels like owning a house in the middle of Downtown. ATTENTION INVESTORS: This property generates over $200,000 in annual income. Professionally designed & furnished by Restoration Hardware, this unit is loaded w/ upgrades. The interiors are clean & refined, done in a modern aesthetic w/ high-end materials & finishes. It has a functional layout w/ usable space allocated to dining, living, cooking, & entertaining. It also has a private outdoor patio w/ gas bbq. Opulent 5-star hotel-like amenities include a stately dining room, media room, fitness facilities, sauna, chic bar, & an outdoor rooftop cabana. This is your quintessential urban retreat on a quiet street in an unbeatable central location. If you're looking for a haven in the city, it doesn't get any better than this. **** EXTRAS **** Very rare 2 lockers & 2 parking spaces. Prime location just a couple blocks from Queen E & King W. Steps to a wide variety of dining spots, pubs, cultural venues, popular attractions like the Royal Alexandra, TIFF Bell Lightbox, & more. (id:44788)
RE/MAX Hallmark Realty Ltd.
#330 -20 Inn On The Park Dr
Toronto, Ontario
This luxury 1 Bedroom + Den and 2 Bathroom condo suite at Auberge II offers 1014 square feet of open living space and 9 foot ceilings. Located on the 3rd floor, enjoy your North facing views from a spacious and private balcony. This suite comes fully equipped with energy efficient 5-star modern appliances , integrated dishwasher, contemporary soft close cabinetry, in suite laundry, and floor to ceiling windows with coverings included. Parking and locker are also included in this suite. **** EXTRAS **** Parking and locker are also included in this suite. (id:44788)
Del Realty Incorporated
#2304 -2916 Hwy 7 Rd
Vaughan, Ontario
Well kept, freshly painted a stylish functional w/efficient space condo offers 1 Bedroom & Den plus 2 baths on 23rd floor w/unobstructed west cityview, open balcony enjoy the sunset! Qualitied flooring throughout w/ 9' ceiling, an open-concept large sized unit with a plenty of natural lights by the floor to ceiling windows. Many upgrades as luxurious floors, quality kitchen cupboards & backsplash, quartz counters, and a deep Sink. Perfect and ideal location for To Live, Work, Shops And Play. Great Community Just Steps To Vaughan Subway Station, Close To York University, Vaughan Mills Shopping Mall, Cortellucci Hospital, Canada's Wonderland, Walmart, Best Buy, Costco, Pharmacy, Fitness, Bricks and Ikea. Easy access to Hwy 400, 407 and 401. **** EXTRAS **** Floor To Ceiling Windows, Integrated Fridge & Dishwasher, Stove Cooktop & Built In Oven, Built-In Microwave, Mirrored Closets. All Light Fixtures, Stacking Washer/Dryer. One Parking Spot include in the rent. Only hydro is extra (id:44788)
Royal LePage Real Estate Services Ltd.
7866 Yonge St S
Innisfil, Ontario
LIST PRICE ALSO INCLUDES 7870 YONGE ST AND 7878 YONGE ST., APPROX 1.5 ACRE RESIDENTIAL LAND WITH 239 FT FRONTAGE ON YONGE ST IN GROWING COMMUNITY OF STROUD, TOWN OF INNISFIL. 3 MIN TO GO TRAIN, CLOSE TO LAKE SIMCOE, FRIDAY HARBOUR, HWY 400 & CITY OF BARRIE. 2 TENANTED HOMES ON PROPERTY, BUYING IN ""AS IS"" CONDITION, NO REPRESENTATION OR WARRANTIES ON HOUSES, HOUSES CURRENTLY GENERATE APPROX $27,000 ANNUAL RENT. BUYERS AND BUYERS AGENT TO DO OWN DUE DILIGENCE ON PROPERTIES.NEW ROYAL VICTORIA HOSPITAL PROPOSED TO BE BUILT JUST MINUTES SOUTH OF PROPERTY. EXCELLENT SITE FOR FUTURE TOWN HOUSE DEVELOPMENT. LAND WOULD ACCOMODATE A GOOD NUMBER OF TOWNHOUSE UNITS. PROPERTY NEEDS RE-ZONING TO BE DEVELOPED. EXCELLENT FUTURE DEVELOPMENT OPPORTUNITY. WATER AND SEWERS CAPACITY ARE CURRENTLY IN INNISFIL'S MASTER SERVICING PLAN, PRESENTLY HOMES ARE SERVICED BY WELL AND SEPTIC ON PROPERTIES. SHOWING OF HOMES ONLY UPON ACCEPTED OFFERS. (id:44788)
Coldwell Banker The Real Estate Centre

