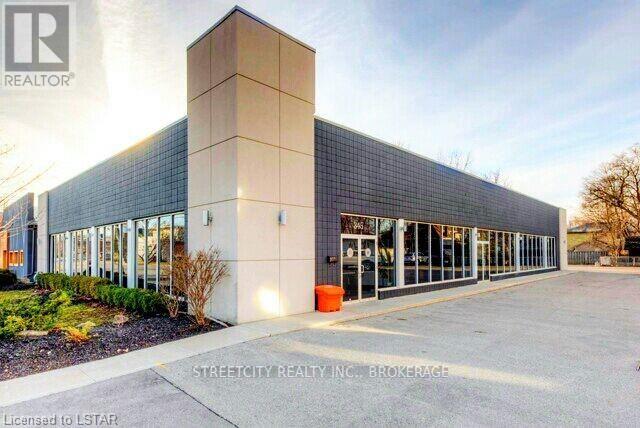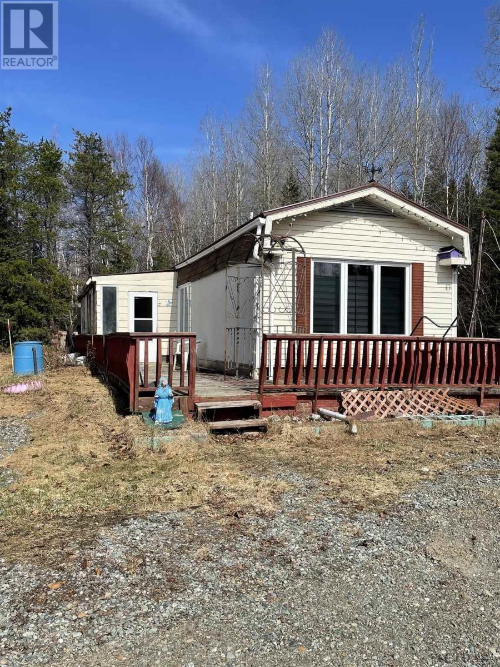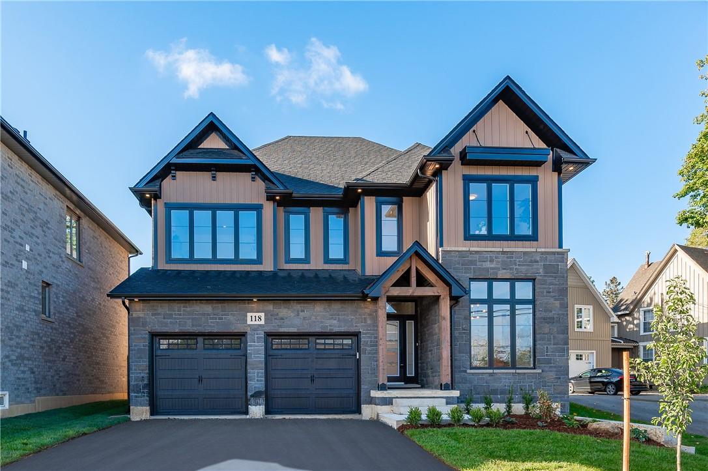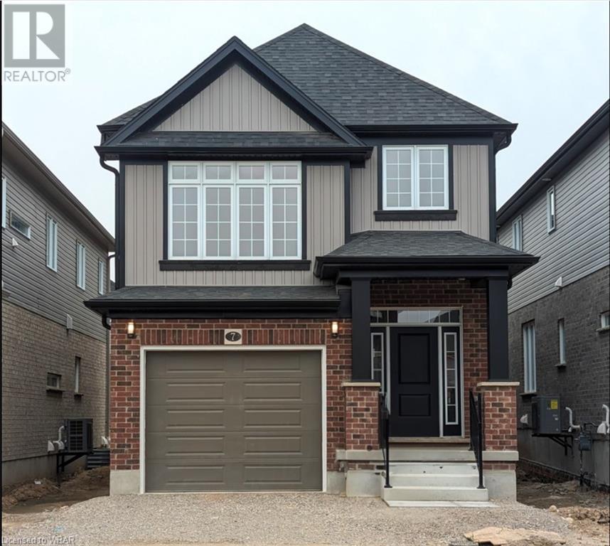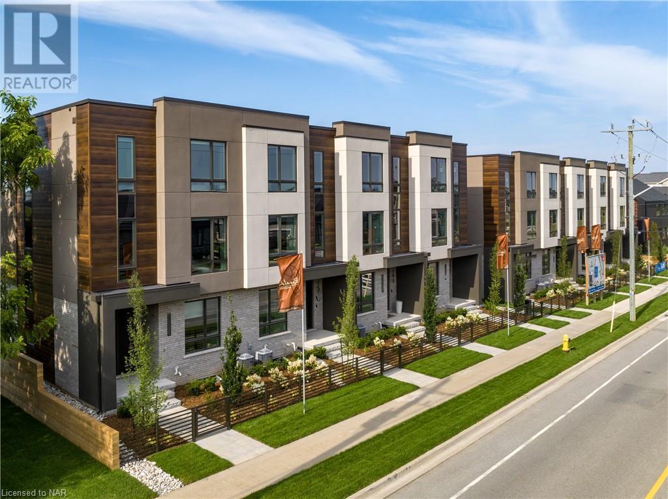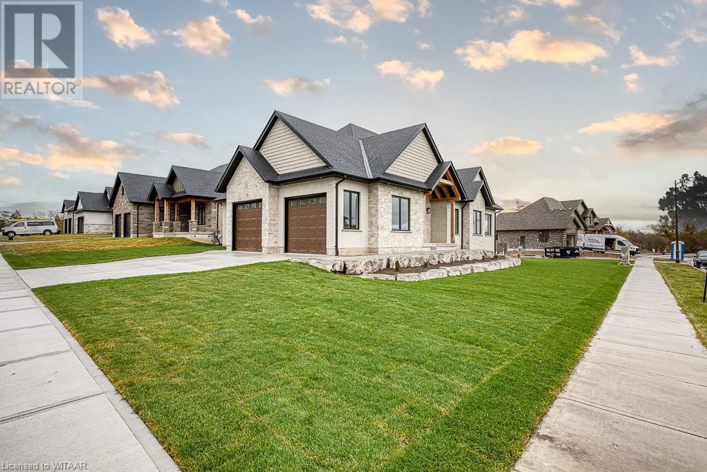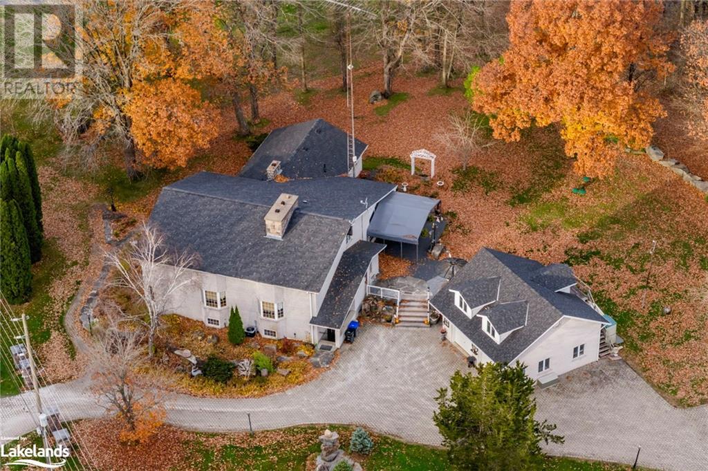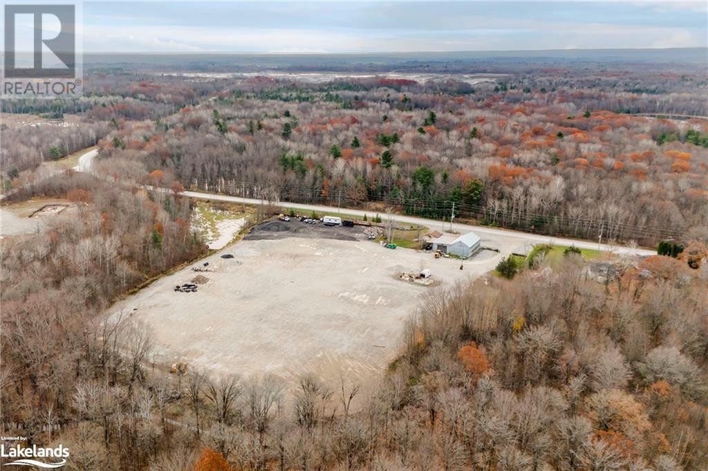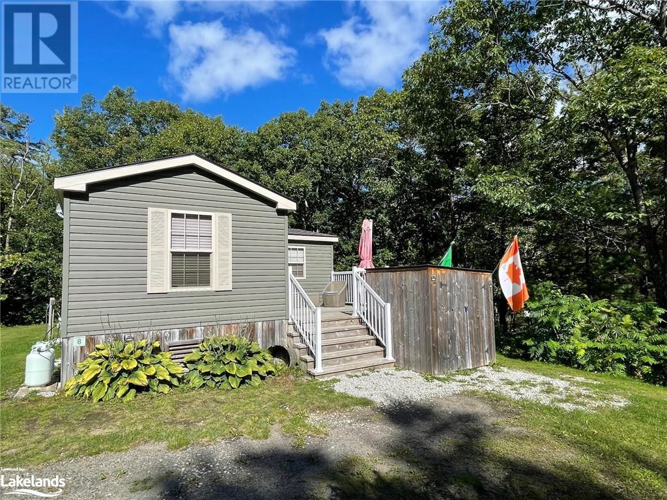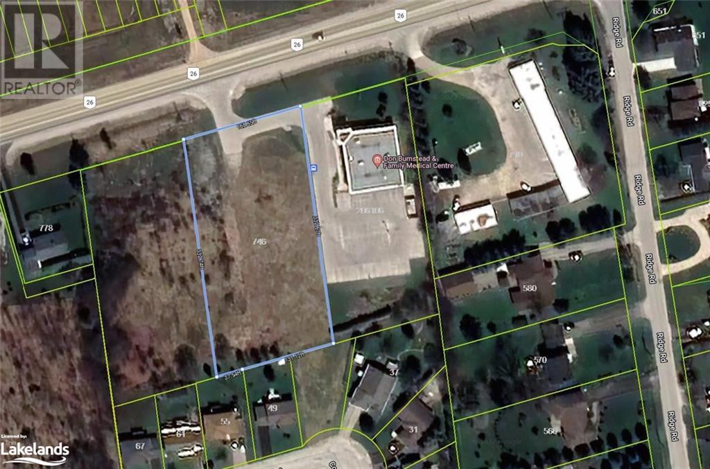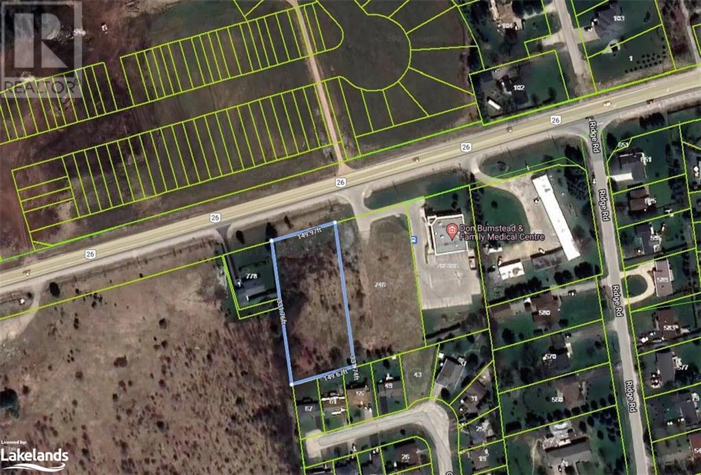345 Horton St E
London, Ontario
Amazing opportunity in revitalized downtown SoHo London. Strong net cashflow secured by 100% occupancy & National Tenant. Gross income approx $250,000 (increasing with built-in escalations), cap rate >4%. Modern attractive 8,352 sq ft commercial building with ample on-site parking, subdividable up to 6 units. Included loading dock & lift for full-size transport truck deliveries. Great visibility on main arterial road. Walking distance to downtown, train and bus stations and on public transportation route. Many potential uses under current zoning. Vendor VTB mortgage. (id:44788)
Streetcity Realty Inc.
179 Government Rd
Mcgarry Township, Ontario
Looking for Acres? This property sits on 45.88 acres with 1673.8ft of Hwy 66 frontage. This 1986 200 AMP Mobile Home consists of 2 bedrooms, kitchen, living room and a 4pc bathroom. An enclosed porch to the entrance has been added. A metal roof has been recently installed. Parking is spacious allowing many vehicles, along with a 24ft. x 22ft. detached garage and two sheds for storage. Milky Creek runs through the back property. (id:44788)
Exp Realty
118 Colver Street
Smithville, Ontario
Rosemont Homes presents 118 Colver Street Smithville, right in the heart of Smithville only 10 minutes from the QEW! Sophisticated detached home. Enter into a generous entry foyer, off of a brightly lit office or 5th bedroom. Main floor bathroom includes upscale shower. Gathering room that combines the kitchen with walk in pantry, dining room with bar or servery, and mud room off garage. Quartz countertops throughout, smooth 9ft ceilings ceilings and luxury tile on the first floor all accentuate the stylish, open-concept design. The second-floor layout offers 4 bedrooms with several walk in closets, plus laundry, a main bathroom and jack and jill bathroom. Primary bedroom with sitting area and ensuite! Every homeowner will enjoy being only steps away from the the Community Park, pristine natural surroundings, and walking/biking trails. Family and guests will appreciate the ample parking spaces. Additionally, enjoy Smithville's Sports and Multi-Use Recreation Complex for the growing community featuring an ice rink, public library, indoor and outdoor walking tracks, a gym, playground, splash pad, skateboard park and much more! Close to plenty of local shops and cafe's, and just a 10- minute drive to several Niagara wineries, WOW! This is a turn key home with fencing deck and driveway to be completed by builder. It will be easy to just move in. You know, once you view this place you will want to make it yours. (id:44788)
Keller Williams Complete Realty
7 Jacob Detweiller Drive Unit# Lot 0046
Kitchener, Ontario
New home under construction by ACTIVA. Move in this Summer 2024! This brand new home has been specially designed by one of ACTIVA's own design specialists and all you have to do is move in! The Harrison T by Activa boasts 1,910 sf and is located in the sought-out Doon South Harvest Park community, minutes from Hwy 401, parks, nature walks, shopping, schools, transit and more. This home features 4 Bedrooms, 2 1/2 baths and a single car garage. The Main floor begins with a large foyer, and a powder room by the entrance. Follow the hall to the main open concept living area with 9ft ceilings, large custom Kitchen with an oversized island and quartz counter tops, dinette and a great room. This home is carpet free! Finished with quality Hardwoods through out, ( great room, dining room, bedrooms and hall) Designer ceramic tiles in foyer, laundry and all baths. Hardwood stairs with contemporary railing with black iron pickets lead to 4 spacious bedrooms and two full baths. Primary suite includes a walk in closet, a large Ensuite with a walk-in tiled shower with glass enclosure and a his and hers double sink extralong vanity. Main bath includes a tub with tiled surround. Convenient upper level laundry completes this level. Enjoy the benefits and comfort of a NetZero Ready built home. Closing Summer of 2024. Images of floor plans only, actual plans may vary. All finishes have been selected see photos for details. Sales Office at 154 Shaded Creek Dr Kitchener Open Sat/Sun 1-5pm Mon/Tes/We 4-7pm Holiday and Long Weekend Hours May Vary. (id:44788)
RE/MAX Twin City Realty Inc.
Peak Realty Ltd.
151g Port Robinson Road
Fonthill, Ontario
Rinaldi Homes welcomes you to the Fonthill Abbey. Ride in your private elevator to experience all 4 floors of these beautiful units. On the ground floor you will find a spacious foyer, a den/office, 3pc bathroom & access to the attached 2 car garage. Travel up the stunning oak, open riser staircase to arrive at the second floor that offers 9' ceilings, a large living room with pot lighting & 77 fireplace, a dining room, a gourmet kitchen (with 2.5 thick quartz counters, pot lights, under cabinet lights, backsplash, water line for fridge, gas & electric hookups for stove), a servery, walk in pantry and a 2pc bathroom. A full Fisher Paykel & Electrolux appliance package is included. Off the kitchen you will find the incredible 20'4 x 7'9 balcony above the garage (with frosted glass and masonry privacy features between units & a retractable awning). The third floor offers a serene primary bedroom suite with walk-in closet & luxury 5 pc ensuite bathroom (including quartz counters on vanity and a breathtaking glass & tile shower), a laundry, 4pc bathroom and the 2nd bedroom. Remote controlled Hunter Douglas window coverings included. Finished basement offers luxury vinyl plank flooring and a spacious storage area. Exquisite engineered hardwood flooring & 12x24 tiles adorn all above grade rooms (carpet on basement stairs). Smooth drywall ceilings in finished areas. Elevator maintenance included for 5 years. Smart home system with security features. Sod, interlock walkways & driveways (4 car parking at each unit between garage & driveway) and landscaping included. Only a short walk to downtown Fonthill, shopping, restaurants & the Steve Bauer Trail. Easy access to world class golf, vineyards, the QEW & 406. $280/month condo fee includes water and grounds maintenance. Forget being overwhelmed by potential upgrade costs, the luxury you've been dreaming about is a standard feature at the Fonthill Abbey! (id:44788)
Royal LePage Nrc Realty
3 Cornwell Crescent
Norwich, Ontario
This is a wonderful opportunity to now own your dream home! Nestled in the charming town of Norwich, this stunning 2,130 sq.ft modern open floor plan delivers impressive space & wonderful natural light. Stylish kitchen overlooks the eating area & large comfortable family room with fireplace and access to the amazing back deck. You'll surely enjoy the spacious 2 Bedrooms (with an ensuite privilege), Guest Bathroom along with a large Primary Bedroom with 4-Piece Ensuite and convenient main floor laundry! Basement offers many opportunities with high ceilings and well thought out design for ease of finishing. This quality built home delivers unbeatable living space for the value. Tour the desirable neighbourhood and view at your leisure with the immersive virtual tour! Make your next move and experience the perfect combination of comfort, style, and convenience. Whether you're a growing family or a couple looking for more space to spread out, this fabulous property is the perfect place to call home. (id:44788)
Dotted Line Real Estate Inc.
2589 Quarry Road
Waubaushene, Ontario
This home on 3 acres needs a family! Boasting 5 bedrooms, 3 full baths and almost 4000 sq ft of living space. There are so many unique spaces in this home, you will be surprised! Large kitchen and family room with additional living room and casual dining space. Two sunroom areas offering another space to enjoy & feel like you are outside but protected from the elements. One sunroom leads you to the back canopy covered deck and the other faces the pond. Loft style primary bedroom, two large closets, dressing area, bath with claw tub and spiral staircases are just some of the unique features. Basement offers games room, workshop and a great space for a bar along with handy walk-up to the driveway, wood shoot, cold room and lots of storage space. There is also a double detached garage with full size garage door at the back and loft on top. Portable garage to park your RV and barn for your other toys you want to protect. Hot water tank is electric. Heating is propane forced air. Shingles were replaced on home approximately 2018 and garage 2019. The original home was built in 1965 and the addition was approximately 1992. Interlocking driveway with path towards the commercial property, pond and sprinkler system make this a complete package. Short distance to highway 400. (id:44788)
Century 21 B.j. Roth Realty Ltd Brokerage (Midland Unit B)
2565 Quarry Road
Waubaushene, Ontario
This is a 9 acre industrial property, shop and office. Shop is heated by propane and office is electric. Fantastic location to set up your business or satellite construction spot. Close to Hwy 400 for easy access and Quarry Road is a truck haul route. Shop has two separate bays along with storage, bath and 2nd floor area. Office has an open reception area, 3 other rooms and bath. This property has its own well and septic. Some permitted uses (to be verified) are building supply, farm supply, greenhouse, marina sales, motor vehicle service station, self storage and wholesaling uses to name a few. Many opportunities are waiting for you. (id:44788)
Century 21 B.j. Roth Realty Ltd Brokerage (Midland Unit B)
1336 South Morrison Lake Road Unit# 8mrcrk
Kilworthy, Ontario
This extremely private cottage is located at 8 Morrison Creek and is surrounded by gorgeous oak trees. You even get to enjoy Morrison Creek too! The current owners have loved spending quality family time here; relaxing and being stress free as well as spending time outdoors. There's lots of space to host friends and family inside and out. You can comfortably sleep 6-8 people inside. The firepit is amazing with lots of room for roasting marshmallows and hot dogs. A short stroll down to the waterfront and you can participate in all of the activities held at the Resort, including watching the fireworks and the weekly summer get-togethers. With the convenience of an all-inclusive fee of $10,425 + HST for the season includes access to all resort activities and amenities, lot rental, hydro, water, sewer and lawn maintenance. Owners are only responsible for propane use and internet. Lantern Bay Resort is open May 1st - October 31st only. NOTE: the cottage does NOT have to stay at the resort. It can be removed and placed on your own property. (id:44788)
Century 21 B.j. Roth Realty Ltd.
206104 26 Highway
Meaford, Ontario
C2 Zoned lot with Highway 26 exposure on the West edge of Meaford. The North side of Highway 26 has 249 residential units draft plan approved and under construction. Directly to the West is Meaford Haven Development of 15.44ha in process. Immediately adjacent to the East is the Don Bumstead & Family Medical Health Clinic. The entrance from Highway 26 comes directly into this lot and is subject to a right of way to both adjacent lots. The 25' easement at the rear of the property services both this lot and the lot adjacent to the West for municipal sewers and storm water. The Municipal water is located within the 10.10' easement at the front of the property. Excellent location for retail, food, grocery etc. (id:44788)
Ara Real Estate Brokerage Ltd.
0 26 Highway N
Meaford, Ontario
C2 Zoned lot with Highway 26 exposure on the West edge of Meaford. The North side of Highway 26 has 249 residential units draft plan approved and under construction. Directly to the West is Meaford Haven Development of 15.44ha in process. Immediately adjacent to the East is the Don Bumstead & Family Medical Health Clinic. The entrance from Highway 26 comes across Part 3 as a 66 foot right of way to this parcel. The 25' easement across the rear of Part 3 is for sanitary sewers and storm water. The Municipal water is located within the 10.10' easement at the front of the property. Excellent location for retail, food, grocery etc. (id:44788)
Ara Real Estate Brokerage Ltd.
463 518 Highway
Seguin, Ontario
Are you looking for a rural acreage to enjoy? Here's one to consider. 10 wooded acres located 10 minutes from downtown Parry Sound on Hwy 518. Comes with an erected and functioning 10500 kW solar panel which provides a monthly income from the microFIT contract with Hydro One that runs until 2032. The income for 2023 was $8,736.52 according to Hydro One Generation Settlement Statement, for the past 12 months of operation. Property includes a driveway into the site from the Hwy to the panels. Further chattels included; storage shed, 100' tilt up radio/tower (w/permit) rated for 175 lbs (not erected), 50' tilt up tower erected on site plus a smaller tower, white steel boxes for batteries.There is also hydro on site. The solar panels are relatively low maintenance, just keep them open to the sky and and they keep producing kW's. For your house plans there's lots of room to build back from the Hwy for plenty of privacy. This site is one of the highest pieces of land between Parry Sound and Orrville. Well worth a look. Not many vacant lots with income as a bonus! NOTE: Hydro One statements available from December 2020 to December 2023 to qualified buyers. (id:44788)
Royal LePage Team Advantage Realty

