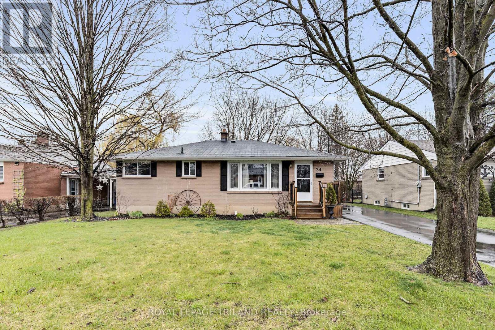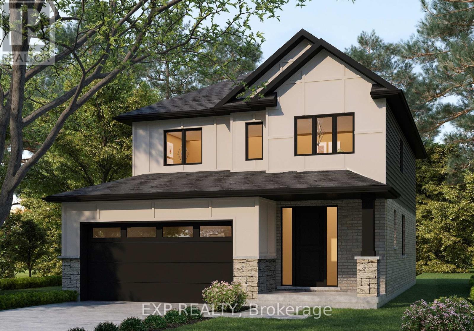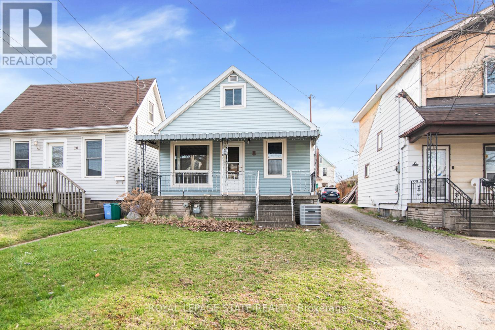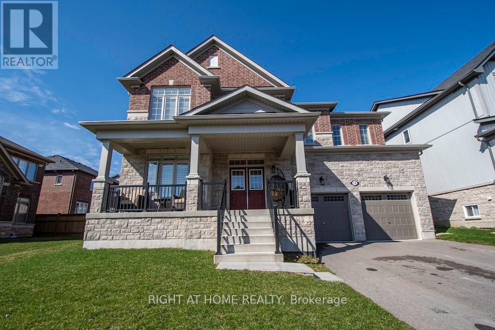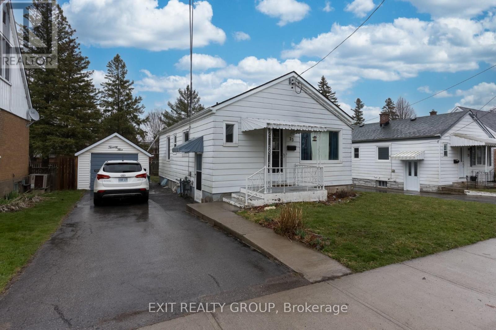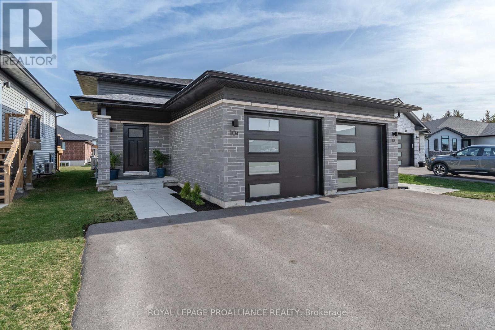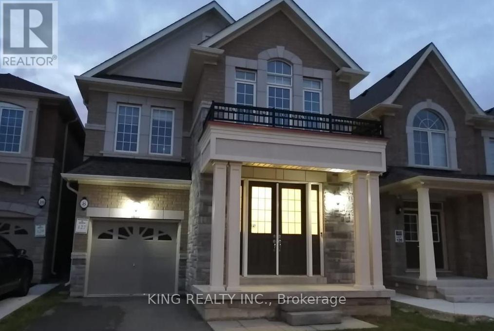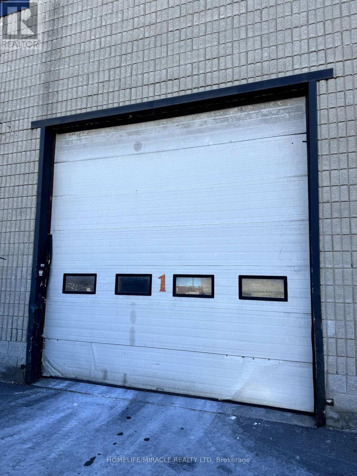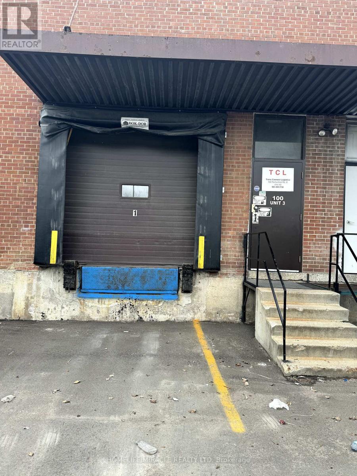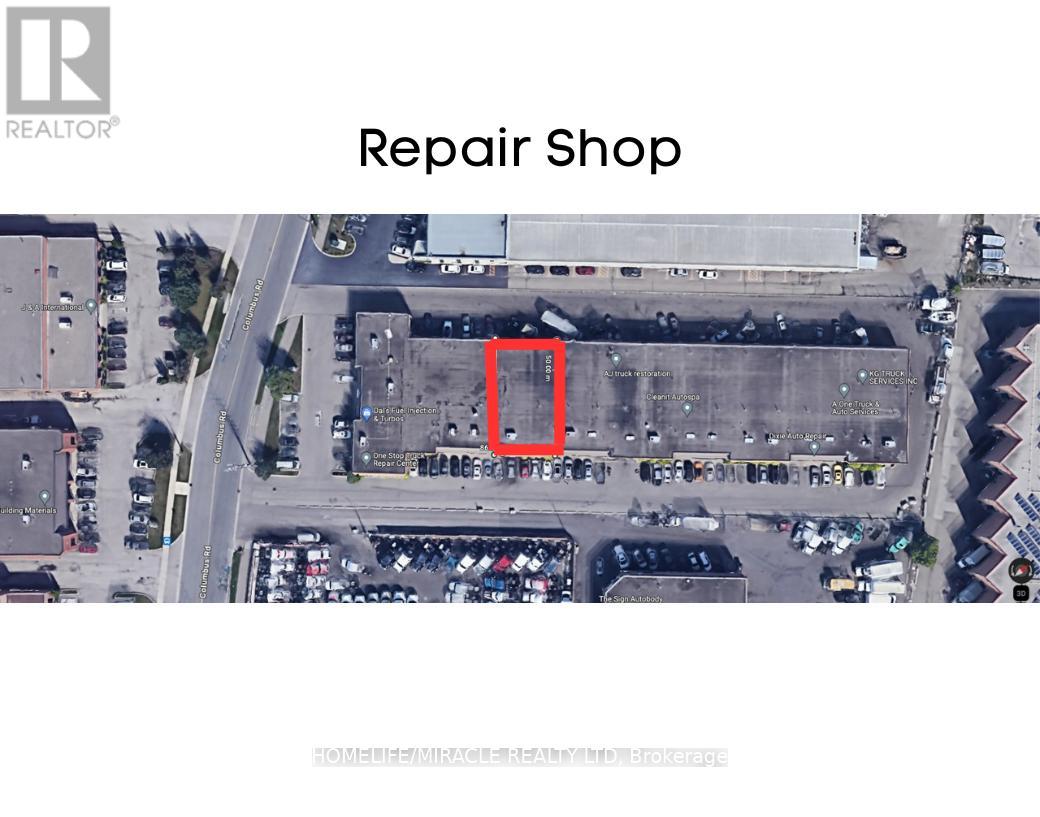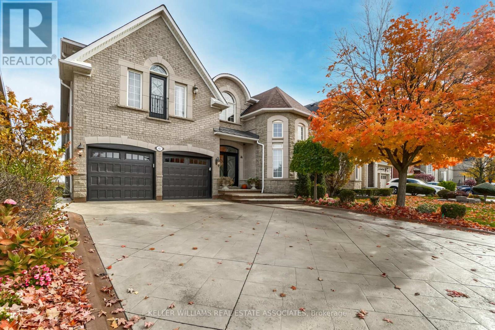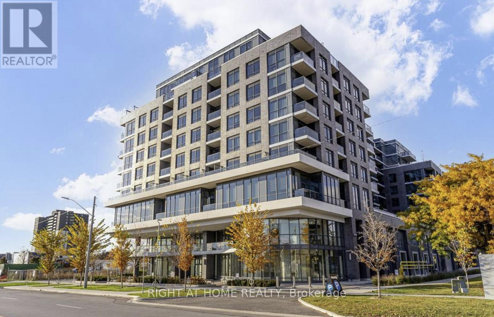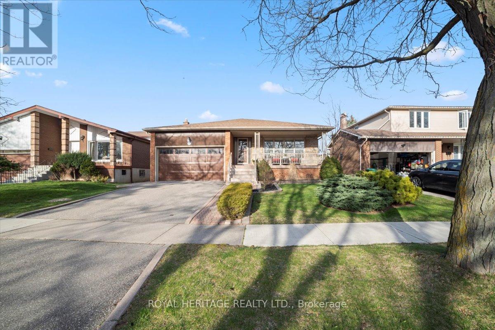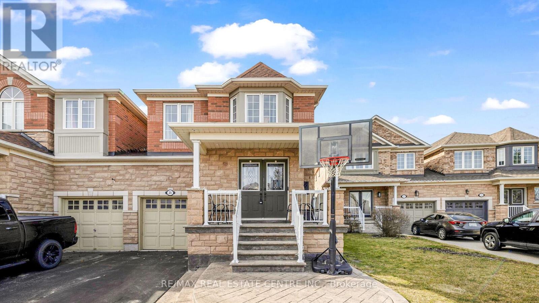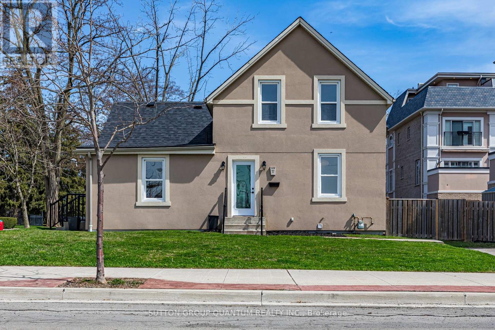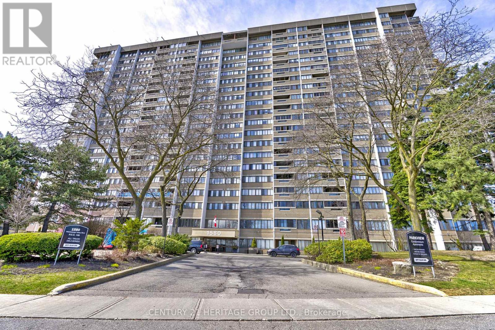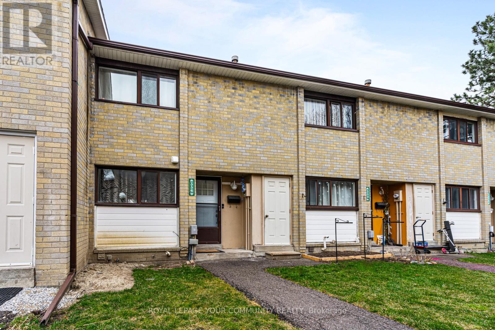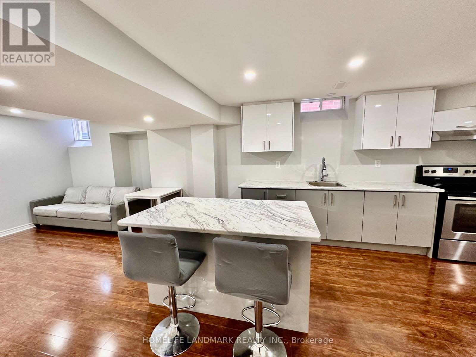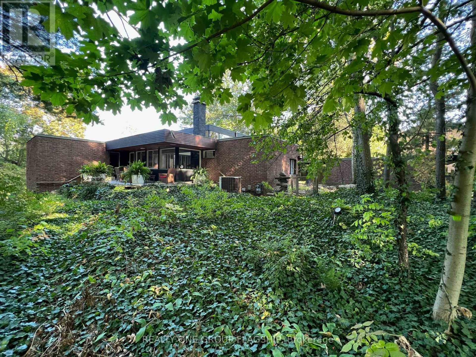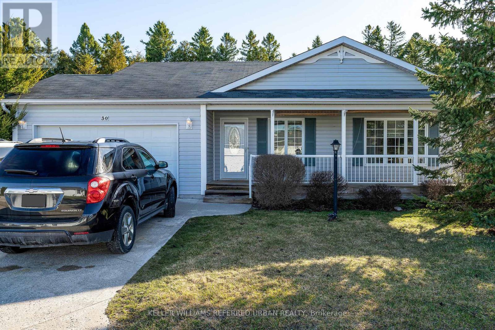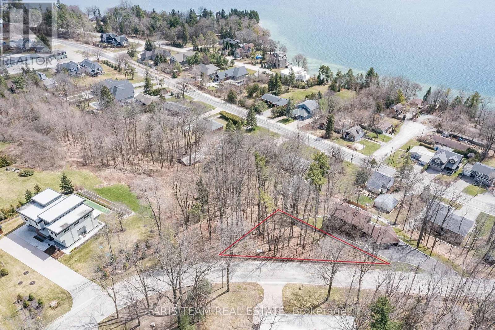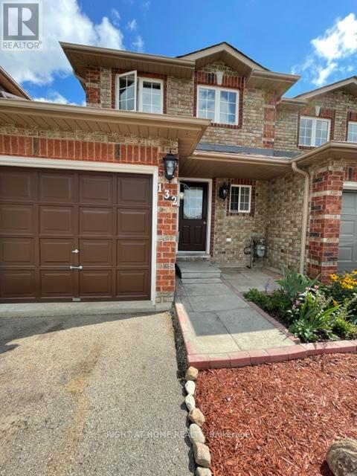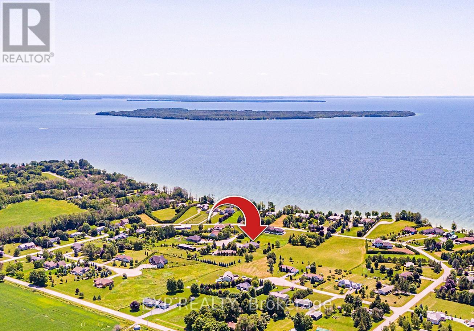24 Brant Ave
St. Thomas, Ontario
This beautiful 3 bedroom brick bungalow is completely finished on both levels. It includes 2 bathrooms, large bedrooms, detached car and a half garage, and a mature treed lot that backs onto a ravine. As you enter the large and bright living room/dining room with access to the kitchen. Down the hall are all three bedrooms and main bathroom. The lower level includes a large family room, spacious laundry room, a second full bathroom, and a possibility for bedroom number 4. You will love entertaining in your private treed backyard without worry of neighbors behind you. Whether you're dreaming of a lush garden oasis, a tranquil patio retreat, or space for outdoor activities, this beautiful yard provides the perfect canvas to bring your vision to life. This charming bungalow offers the opportunity to enjoy the benefits of homeownership in a desirable location. (id:44788)
Royal LePage Triland Realty
3164 Regiment Rd
London, Ontario
To be built: Exquisitely built by Mapleton Homes, in the enclave of Talbot VillagePhase VII, inthe West End,unique homes catering to the discernible buyer are being offeredincluding this 4 bedroom 2 and a half bath house at close to 2,000 square feet tobe builtwith a two car garage. Plenty of architectural charm with each room complimentingthe next. This ""Fairview"" model (traditional elevation shown here) features anabundance ofnatural light, large kitchen looking into the living room area with breakfast barwhich is great for entertaining or conversing while still having a dining room forsit down dinners and concrete driveway. The second floorfeatures a largeprimary living accommodation with walk-in closet and 4 piece ensuite. All bedroomsarewell appointed with 2nd floor laundry, so please contact the listing agent to seefor yourself just where you deserve to live.Close to walking trails, charming restaurants, local shops, great schools, and allthe family amenities that you could desire. More elevations, plans and lotsavailable so please call the listing agent for more information. (id:44788)
Exp Realty
8 Merchison Ave
Hamilton, Ontario
2+1 Bedrooms, excellent North East location walking distance to major shopping mall, transit, QEW access. Clean move in condition, fully finished basement. Many upgraded features. Estate sale. Include probate clause, deposit is bank draft or EFT, 36 hours irrevocable on offers, must be seen! (id:44788)
Royal LePage State Realty
#422 -77 Leland St
Hamilton, Ontario
Welcome To Seventy Seven Condos! A Luxury Boutique Building Steps Away From Mcmaster University. Gorgeous 1+1 Corner Suite. Tastefully Decorated W/ Modern Decor! Lovely Kitchen Boasts Granite Cntps, S/S Appls & Custom White Cabinetry. Living/Dining Area W/ Wide Plank Laminate Flooring. Spacious Primary W/ Closet & Window. Large Den, Currently Used As Second Bedrm. Enjoy The Balcony With Great View! Stunning Bathroom. Beautifully Maintained. Walk To Shops, Restaurants, Cafes, And Transit. **** EXTRAS **** One Parking Space, Custom Furniture, B/I Book Shelves, Wide Plank Laminate Flooring, Porcelain Tiles, All Elfs, All Window Coverings, S/S Fridge, S/S Stove, S/S B/I Dishwasher, B/I Micro, Washer & Dryer (Shared) (id:44788)
Century 21 Leading Edge Realty Inc.
14 Timber Dr
Cavan Monaghan, Ontario
Your Search Is Over! Welcome To 14 Timber Dr.,(The Clifton Model) Boasting 3164 Sq Ft. This 2-Storey Executive Home Is Located In The Heart Of The Ever-Expanding & Demanding Community Known As Millbrook .A Well Designed Floor Plan That's Filled With Incredible Features & Finishes. As You Enter, The Elegant Designed Grand Foyer With Rich Porcelain Tiles Awaits You & Opens To An Executive Home Office & Powder Room. Next, Your Spacious Open Concept Dining Area W Hardwood Floors & California Shutters. State Of The Art Chefs Eat In Kitchen Offers S/S Appliances, Including Fulgar Milano 6 Burner Gas Stove W Double Oven & Hood Range, Hardwood Floors, Quartz Countertops, Large Centre Island With Breakfast Bar, Butlers Quarters, Upgraded Cabinetry W/Pantry, W/O To Fenced Yard And Is Fully Open To An Entertainers Family Room With A Cozy Gas Fireplace. Relax In Your Master Suite W/ Sep Sitting Rm, W/I Closet & Fabulous 5 Pc Master Ensuite W/ Tub-Separate Shower-Double Sink W/Quartz Counters. Total Of 3 Full Baths On 2nd Floor. . Large Second Bedroom Has 4 Piece Ensuite And Walk-In Closet, The Generously Sized 3rd And 4th Bedrooms Share 5PC Bath Jack & Jill Layout With Large Closets & Windows. No Sidewalk, 6 Parking Spaces, Rare Large Front Porch, Double Door Entry, Garage Access Through Mud Room, Upgraded Additional Side Door To Yard, Upper Level Laundry, Potlights, California Shutters Throughout, Upgraded Light Fixtures, Upgraded Baseboards, Freshly Painted 2022, Accent Walls, Upgraded Floors And Tiles, Brick & Stone Exterior Upgrade, Plus More, This Home Is A Must See! **** EXTRAS **** Conveniently Located Near Parks, Scenic Trails, School, Shopping, Community Center, GO Station. Easy Access To Hwy 407 & 115. GTA Only 45 Mins Drive Away! (id:44788)
Right At Home Realty
25 Humewood Dr
Belleville, Ontario
Location and charm! 2 bedroom home located in the desirable East Hill neighbourhood of Belleville. Excellent starter home, investment property or for those looking to downsize. Centrally located, close to shopping, the Waterfront Trail, and downtown Belleville. Great place to raise a family. **** EXTRAS **** Outside basement walls waterproofed by Bain Excavating, new bathroom 2022, new electrical panel 2016. (id:44788)
Exit Realty Group
#a & B -10 Lehtinen Cres
Belleville, Ontario
Welcome to this exceptional side-by-side purpose-built duplex in the sought-after west end of Belleville! Boasting a modern design and premium features, this property offers a unique opportunity for comfortable living and/or investment. With 9-foot ceilings and 16 pot lights illuminating the space, the ambiance is both inviting and upscale. Each unit features two updated main floor bathrooms complete with acrylic, ceramic walls, and elegant glass doors, providing a luxurious feel and easy maintenance. Quartz countertops throughout that exude sophistication and durability. The property has been meticulously maintained, ensuring a turnkey experience for the new owner. Whether you're looking to live in one unit and rent out the other, or seeking a lucrative investment opportunity with two income-generating units, this duplex offers versatility and potential. Located in the west end of Belleville, residents will enjoy easy access to amenities, schools, parks, and more. The neighborhood is known for its convenience and sense of community, making it an ideal place to call home. Don't miss the chance to own this remarkable side-by-side duplex with upscale features and a prime location. **** EXTRAS **** RADIANT IN FLOOR HEAT IN LOWER, HOT WATER RADIATOR UPPER, ductless A/C, TRIPLE WIDE DRIVEWAY (id:44788)
Royal LePage Proalliance Realty
#(Bsmnt) -8 Dale Meadows Rd
Brampton, Ontario
Brand New Legal Basement is available for Lease. 2 Bedroom , 1 Washroom with 1 Parking on driveway. Separate Laundry. Walking Distance To Grocery Shops, Brampton Terminal. Rent is $1900 plus 30% Utilities. Preferred Family. (id:44788)
King Realty Inc.
286 Rutherford Rd S
Brampton, Ontario
M2 Zoned Corner Unit In The Heart Of Brampton's Industrial Hub. Minutes Away From The 410. Access From Hale & Rutherford Rd. Many Usages Permitted Including Automotive. (id:44788)
RE/MAX Millennium Real Estate
#3 -100 Rutherford Rd S
Brampton, Ontario
Turnkey Industrial Unit In Brampton's Industrial Hub. M2 Zoning, Permits Warehousing And Manufacturing. **** EXTRAS **** Outside Storage Permitted (id:44788)
RE/MAX Millennium Real Estate
#8 & 9 -6771 Columbus Rd
Mississauga, Ontario
4284 sqft repair shop, body shop with drive through and office space. Ideal for Truck Repair Shop. located near major highways 401 and 403, as well as in close proximity to the airport, this transportation hub offers unparalleled connectivity. (id:44788)
Homelife/miracle Realty Ltd
41 Nova Scotia Rd
Brampton, Ontario
Absolutely Exquisite, 4185 Sq Ft Above Grade Home, Backing Onto Ravine. Bright & Beautiful. Features9Ft Ceiling & 18 Ft, Huge W/O Basement W/ Kitchen. Absolutely Remarkable Luxurious Design Throughout. Features Welcoming D/D Entrance, Ceramic In Large Foyer, Hardwood Floors, Pot Lights, Formal Liv Rm W/Gas Fireplace, Separate Dining Rm , Family Rm O/Ravine & Gas Fireplace, Stunning Kitchen W/ Huge Centre Island, Bfast Area W/W-Out To Deck. Dream Master Bdrm. (id:44788)
Keller Williams Real Estate Associates
#620 -10 Gibbs Rd
Toronto, Ontario
Welcome To The Luxurious Park Terraces At Valhalla Town Square! Modern Two Bedroom/Two Bath Corner Unit, Rare Unit Unobstructed SE Facing the Park! Spacious over 900 sq ft of living space, including the balcony. One Premium Parking By Elevator. Master Bedroom Features Walk-In Closet And Ensuite Bath! Modern Kitchen w Stainless-Steel Appliances! Spectacular, Bright Unit With Open Concept Spacious Layout! Easy Access To Kipling Subway Station, Hwy 427, Gardiner, QEW & Hwy 401. (id:44788)
Right At Home Realty
3424 Charmaine Hts
Mississauga, Ontario
Meticulously Maintained Four-Level Back Split In The Coveted Area Of Mississauga Valley, Centrally Located And Close To Square One, Schools, Parks, Bus Route And Grocery Stores All At Your Fingertips. Stunning 4-Bedroom Home Boasting Oak Floors Throughout Entire House, Custom Oak Wainscotting And Built-Ins And Custom Cabinetry. Gas Fireplace, Updated Kitchen And Bathrooms, Quartz Counter Tops, Along With Two Family Room Areas And Cold Cellar In Basement. This Is An Entertainer's Delight! Ideal For Large Family Or Multi Generational Family With Potential In-Law Suite. Backyard Is Fully Fenced And Professionally Landscaped With Perennial Gardens And Two Raised Flower Box Herb Gardens, Two Garden Sheds, Covered Back Patio And 2023 Hot Tub. Quiet Family Neighbourhood And Wonderful Neighbours. Don't Miss This One. **** EXTRAS **** New Furnace And Air Conditioner 2023, New Hot Tub 2023, Updated Kitchen And Bathrooms, Lower Rec Room With Built-In Bar And Cold Room And Large Crawl Space For Extra Storage (id:44788)
Royal Heritage Realty Ltd.
25 Mowat Cres
Halton Hills, Ontario
Welcome To This Bright Modern Home Situated On One Of The Most Family-Friendly Crescents In Halton Hills, Offering A Welcoming Atmosphere For Comfortable Living. The Well-Designed Layout Features A Large Living & Family Room, Providing Space For Relaxation & Entertainment. The Kitchen Boasting A Walk/Out To A 192ft Deep Fenced Lot W/ A Pool, Making It Perfect For Outdoor Activities & Gatherings. Family Rm On The Main Flr Shares The Fireplace & Opens To The Spacious Eat-In Kitchen, Complete W/ A Center Island & Backsplash. The Upper Level Has Four Good-Sized Bdrm, W/ The Primary Bedroom Featuring A Walk-In Closet & An Upgraded 5pc-Ensuite For Added Luxury & Comfort. For Addtl Recreational Space, The Fully Finished Basement Comes Equipped W/ A Rec Rm & A Bar. The Stamped, Patterned Concrete Driveway Adds Both Functionality & Curb Appeal To The Property. This Home Offers A Combination Of Practicality & Style, Making It An Ideal Space For A Growing Family! (id:44788)
RE/MAX Real Estate Centre Inc.
519 Elizabeth St
Burlington, Ontario
Location, Location, Location! Absolutely UNBEATABLE Downtown Burlington property, just a short stroll to all the shops, restaurants, coffee shops, Spencer Smith Park and the lakefront walking trails! Completely renovated and move-in ready, with two fully self-contained units. The larger unit is 1.5 storeys with 2-bedrooms, and a spacious main floor layout. The second unit is a charming 2-bedroom bungalow. Brand new kitchens, washrooms, flooring, laundry machines, light fixtures, fresh paint, and more! Both units have complete privacy with private entrances, private backyards, and private driveways. Incredible investment opportunity for 2 streams of income in the heart of this lively downtown Burlington community! (id:44788)
Sutton Group Quantum Realty Inc.
#1207 -1580 Mississauga Valley Blvd
Mississauga, Ontario
Welcome Home to your 3-bedroom condo apartment located in the desired area of Mississauga Valley! NO EXTRA MONTHLY COST. Monthly maintenance fee includes EVERYTHING! YES! All utilities, gym, party room, workroom, unlimited internet Bell fibre 5G! Two owned parking spaces, and a massive Ensuite Locker, with an extra one located on lower Level!! That's 2!! A beautiful quaint balcony to sit and enjoy the sunrays! Large windows through unit, keeps you in a delightful spirit all day long! Wait until you experience the Over-sized pantry that is the dream of every chef to be! The perfect sized bedrooms for all sized furnishings, will not disappoint. The perfect space for entertaining all holiday functions with the exceptional floor plan design. Easy access to Highway, and minutes, to all professional offices, shops and all amenities. Truly, this is the best time to grab a steal of a deal! **** EXTRAS **** Transit, Sheridan College, Sq One Shopping, New LRT Line In process Along Hurontario to Lakeshore.Windows scheduled to be replaced. Balcony concrete refurbishment by June 2024. (id:44788)
Century 21 Heritage Group Ltd.
336 Fleetwood Cres
Brampton, Ontario
Welcome to this stunning townhouse nestled in the heart of Brampton, Ontario! This meticulously maintained property offers the perfect blend of comfort and convenience. Boasting three spacious bedrooms, two bathrooms, and a modern open-concept layout, this home is ideal for families and professionals alike. Located in a thriving neighbourhood, residents enjoy easy access to a plethora of amenities. Just steps away, you'll find shopping centres, restaurants, parks, and schools, making daily errands a breeze. For outdoor enthusiasts, the tranquil trails of Chinguacousy Park are within walking distance, offering endless opportunities for recreation and relaxation. Brampton's exponential growth and development further enhance the appeal of this property. With major infrastructure projects underway and a booming economy, investing in Brampton promises a bright future. Don't miss out on the opportunity to own this gem in one of Ontario's fastest-growing cities! (id:44788)
Royal LePage Your Community Realty
#bsmt -2337 Kirkhill Pl
Oakville, Ontario
Furnished Move-In Ready Spacious 2 Bedroom Apartment on the lower level of Detached house. Perfect for a small family and New comer. Open Concept Living, Dining Room with Breakfast Area, Pot Lights Throughout, 3-piece washroom, and Full-size kitchen. Close to All Major Amenities, Schools, Parks, Shopping, etc. (id:44788)
Homelife Landmark Realty Inc.
1379 Clarkson Rd N
Mississauga, Ontario
Discover the epitome of tranquility at the Tree Haus! A haven for nature enthusiasts, complete with mature trees on a majestic ravine setting with kidney shaped concrete pool. With an emphasis on indoor-outdoor living, the home offers numerous private lounge areas where you can unwind in the serenity of your own oasis. This mid-century modern masterpiece boasts an abundance of character with its clerestory windows that flood the interior with natural light. Every glance reveals the lush greenery of the outdoors. This home was custom built to the highest of standards in the 60's with all copper flashing & window sills, exotic wood accents and flexible oversized spaces. The oversized great room is a showstopper and amazing for entertaining or cozying up by the wood fireplace. The property features a separate coach house with income potential that could be used as an office, in-law/nanny suite, rental or air bnb. This is not just a home; it's a lifestyle. Experience the magic of this unique property, where mid-century modern design meets nature's beauty. Your dream home awaits, set your imagination free **** EXTRAS **** Although home is completely livable and has many updates, it is being sold in as-is condition as some of the homes components are nearing the end of life. There are so many possibilities with this property, let your imagination run wild! (id:44788)
Sutton Group Quantum Realty Inc.
30 Illinois Cres
Wasaga Beach, Ontario
Welcome to resort living lifestyle at Park Place Estates in Wasaga Beach. This much sought after Tobermory Model Home features 1547 Sq.Ft. of open living space. It's a stand-alone detached condo with loads of custom features. This home has plenty of room for family to visit and have their own space. The primary Bedroom with ensuite has a walk out to your own private patio. A second bedroom for guests and another full 4pc bathroom. Enjoy a gas fireplace in the living room with a custom hearth. The large, bright sunroom with walkout to 18 X 10 deck. You must get inside to appreciate all this home has to offer. Nothing to do but move-in and enjoy. 5 minutes to Stonebridge Plaza, shops, banks and restaurants. Best value in this high-end 55+ senior development. (id:44788)
Keller Williams Real Estate Associates
13 Crestwood Dr
Barrie, Ontario
Top 5 Reasons You Will Love This Property: 1) Rare opportunity to own a premium residential building lot near the boarder of Barrie and Shanty Bay, just steps to Kempenfelt Bay, Johnson's Beach, the Barrie Yacht Club and Barrie's North Shore Trail 2) This peaceful property is surrounded by mature hardwood trees, making it the perfect opportunity to build a home with privacy and elevated views of Kempenfelt Bay 3) With all minor variances approved with the committee and environmental approvals in place, this property is ready for your custom home to be built, pending submission of building plans and permit application approvals 4) Whether you're looking to build a bungalow or a 3-storey with a walkout basement, this property is the perfect opportunity to truly customize your home with the ability to maximize up to 5,000 square feet of living space 5) Perfect for investors, custom home builders, or someone looking to live on a beautiful property surrounded by tall trees and near the water while still being in close proximity to all major amenities. Visit our website for more detailed information. (id:44788)
Faris Team Real Estate
132 Dunsmore Lane
Barrie, Ontario
Sparkling Clean All Brick 2+1 Home With 2 Full Baths & Parking For 3 Cars in a quiet family friendly neighbourhood! Modern Kitchen W/ Quartz Countertop, Breakfast Bar & S/S Appliances. Hardwood On Main & 2nd Floor, Oak Staircase. All 3 Bedrooms With 2 Windows. Both Baths Upgraded, Finished Bsmt With Additional Br and second W/I Closet. Lots Of Storage. Private Backyard With Patio. Maintenance Free Front Yard. Short Drive To 400, Walk To Supermarket, Plazas & and other amenities. Walk to Johnson beach. **** EXTRAS **** Tenant To Pay All Utilities And rental Hot Water Tank (id:44788)
Right At Home Realty
2884 Sunnydale Lane
Ramara, Ontario
MOVE IN READY! Executive Home! Custom Built, Open Concept - Stone & Brick, Raised Bungalow On Large Lot. Quiet Cul Du Sac W/Lake Views! Metal Roof, Hardwood Flooring, Cathedral Ceilings W/Pot Lights, California Shutters, 200 Amp Service. Energy Efficient. Huge Windows For Sunshine All Year Round! Fibre Optic Internet. Boat Launch & Beaches Steps Away. Four Acre Park Behind! Triple Car Garage, Large Driveway. Guest Bedroom W/Walk-Out To Deck! Updated W/Neutral Tones Throughout. Primary Ensuite Bath W/Glass Shower & Walk-In Closet. Raised Deck W/Glass Railings & Propane Hookup For Bbq. Large, Garden Shed For All Your Equipment! Murphy Bed In Basement. BONUS Large Workshop! Generac Generator. Newer 2-Stage Furnace & Hot Water Tank, Water Softener & Central Vac. Landscaped Acreage With Maple Trees, Evergreens & Granite Boulders. Driveway Edged W/Armour Stones. Municipal Water. Ready For You! Nothing To Fix Or Renovate! JUST DO IT! Make your DREAMS A REALITY In PARADISE! **** EXTRAS **** Casino Rama & Orillia Just A Short Drive Away. Lagoon City Resort & Restaurants Down The Street! Brechin & Beaverton Minutes Away With Coffee Shops, Restaurants, Pharmacies & Grocery Stores. (id:44788)
Exp Realty

