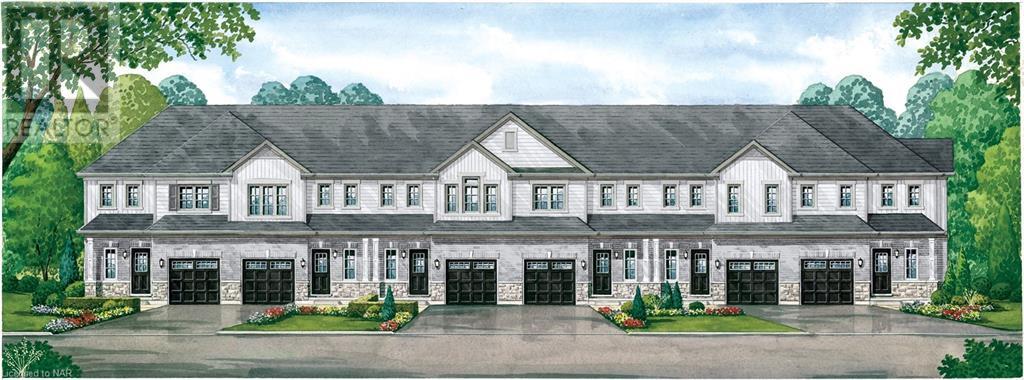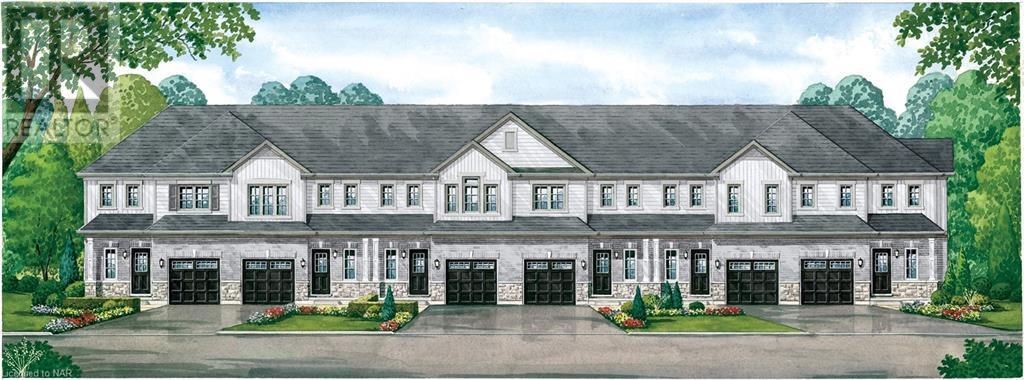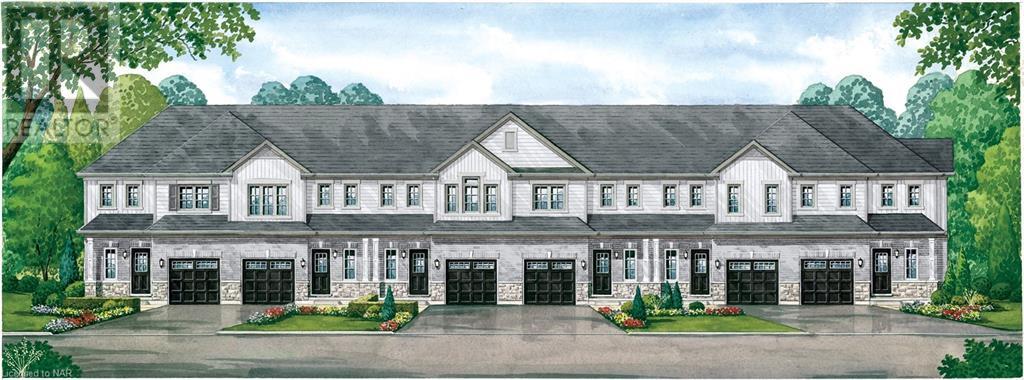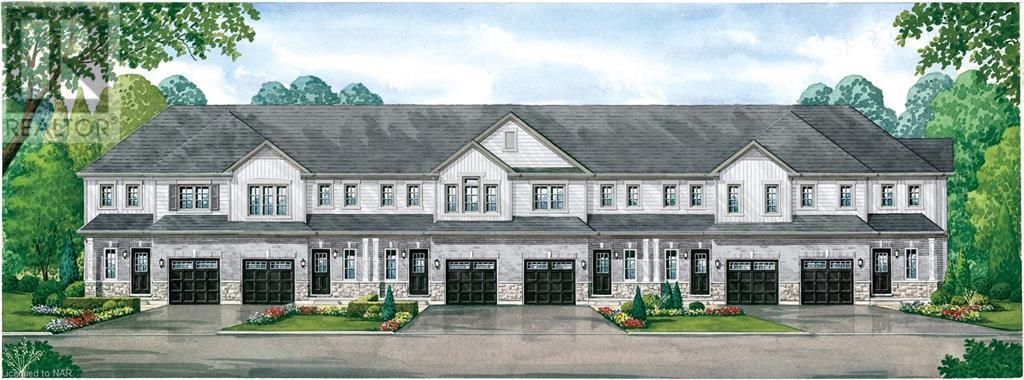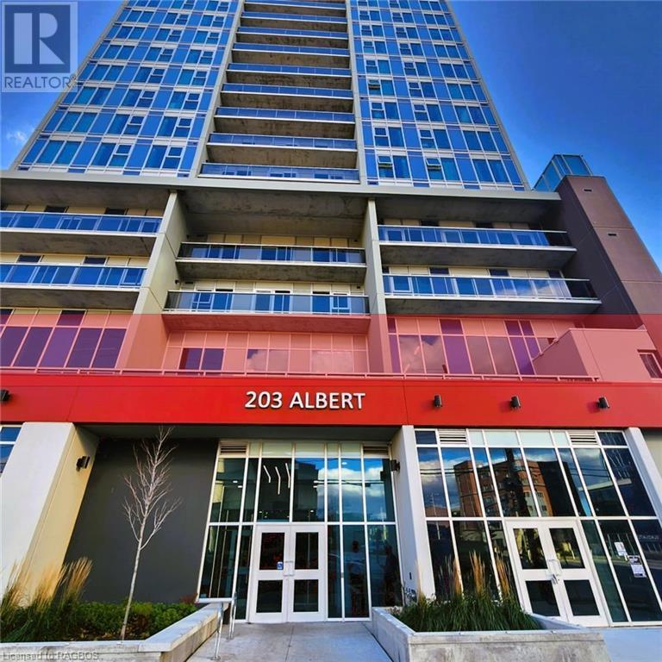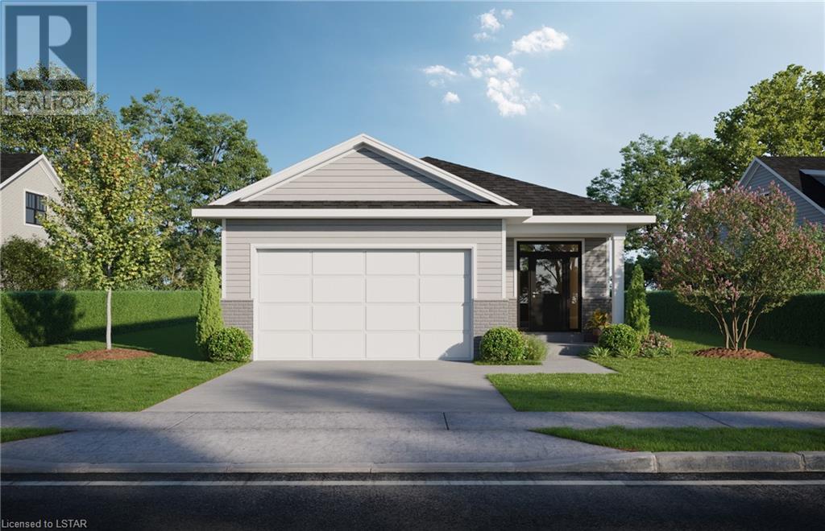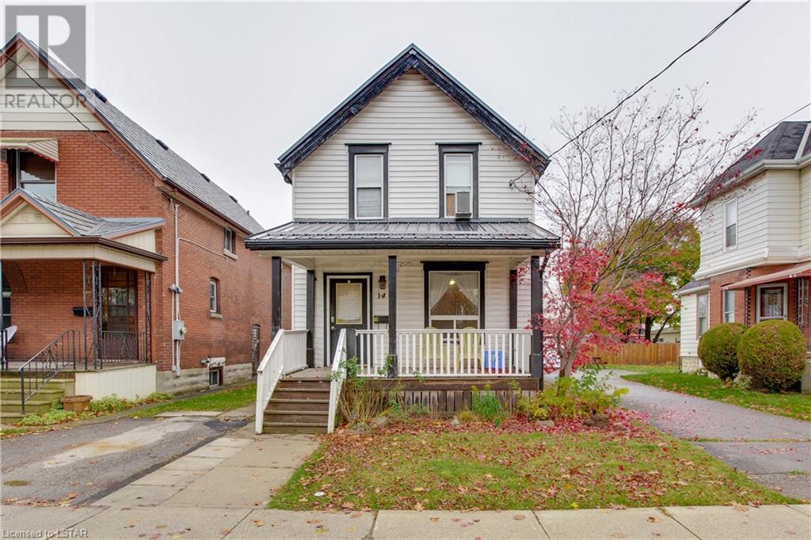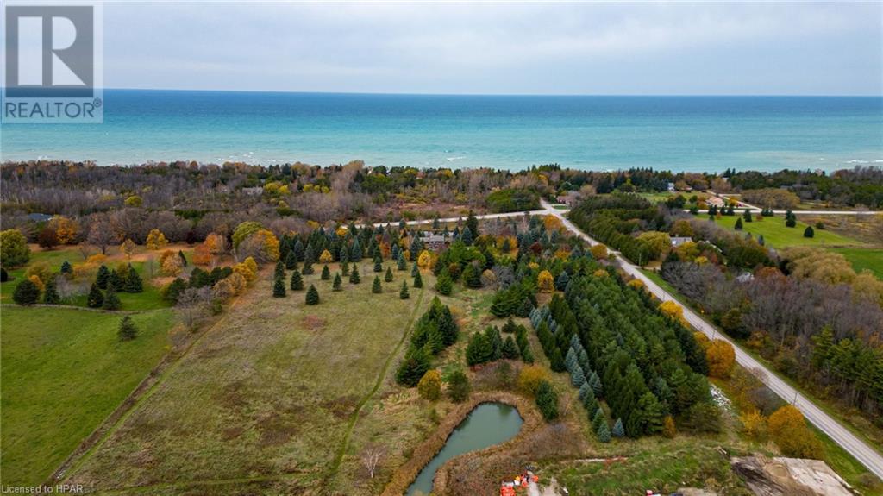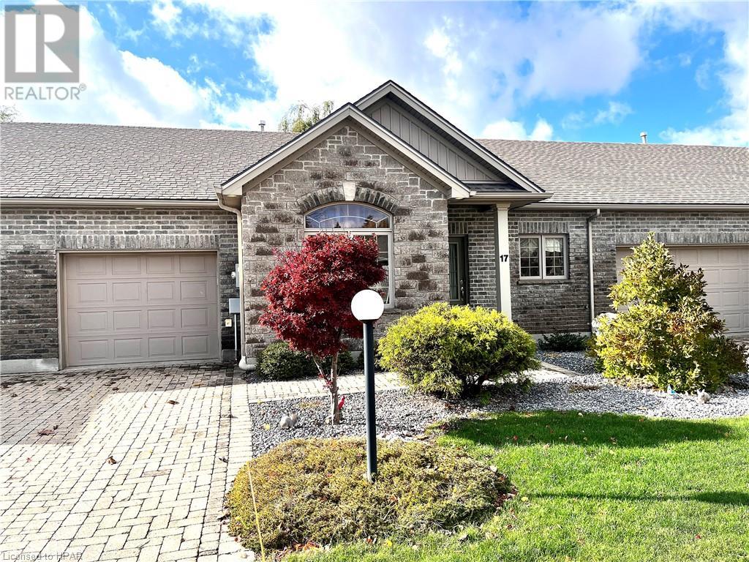Blk37/c - 14 Louisa Street
Fort Erie, Ontario
Welcome to Your NEW HOME. Located in the newest phase of Peace Bridge Village, this 3 bedroom 2 bath 2- storey townhouse unit The Ridgemount is the perfect place to call home. Open concept floor plan with 1362sq.ft of main living space including, 9ft ceilings, ceramic tile, 2nd floor laundry and so much more. Optional second floor plans are available as well an optional finished basement plan for those looking for more space. Situated in close proximity to shopping, restaurants, walking trails, Lake Erie and beaches. Short drive to major highways and The Peace Bridge. (id:44788)
Century 21 Today Realty Ltd
Bk37/c - 15 Louisa Street
Fort Erie, Ontario
Welcome to Your NEW HOME. Located in the newest phase of Peace Bridge Village, this 3 bedroom 2 bath 2- storey townhouse unit The Kraft is the perfect place to call home. Open concept floor plan with 1353sq.ft of main living space including, 9ft ceilings, ceramic tile, 2nd floor laundry and so much more. Optional second floor plans are available as well an optional finished basement plan for those looking for more space. Situated in close proximity to shopping, restaurants, walking trails, Lake Erie and beaches. Short drive to major highways and The Peace Bridge. (id:44788)
Century 21 Today Realty Ltd
Blk37/c - 16 Louisa Street
Fort Erie, Ontario
Welcome to Your NEW HOME. Located in the newest phase of Peace Bridge Village, this 3 bedroom 2 bath 2- storey townhouse unit The KRAFT is the perfect place to call home. Open concept floor plan with 1353sq.ft of main living space including, 9ft ceilings, ceramic tile, 2nd floor laundry and so much more. Optional second floor plans are available as well an optional finished basement plan for those looking for more space. Situated in close proximity to shopping, restaurants, walking trails, Lake Erie and beaches. Short drive to major highways and The Peace Bridge. (id:44788)
Century 21 Today Realty Ltd
Blk37/c - 13 Louisa Street
Fort Erie, Ontario
Welcome to Your NEW HOME. Located in the newest phase of Peace Bridge Village, this 3 bedroom 2 bath 2- storey end unit townhouse The Crescent is the perfect place to call home. Open concept floor plan with 1362sq.ft of main living space including, 9ft ceilings, ceramic tile, 2ND FLOOR laundry and so much more. Optional second floor plans are available as well an optional finished basement plan for those looking for more space. Situated in close proximity to shopping, restaurants, walking trails, Lake Erie and beaches. Short drive to major highways and The Peace Bridge. (id:44788)
Century 21 Today Realty Ltd
3642 Dominion Road
Ridgeway, Ontario
INVESTMENT PROPERTY WITHIN WALKING DISTANCE TO DOWNTOWN RIDGEWAY. 2 BEDROOM BUNGALOW AND A SEPARATE DUPLEX ON ONE PLOT OF LAND. 2 - 2 BEDROOM UNITS IN THE DUPLEX WITH LONG TERM TENANTS. 2 BEDROOM BUNGALOW WITH PRIVACY. PARKING AVAILABLE FOR ALL 3 UNITS. (id:44788)
Royal LePage Nrc Realty
Revel Realty Inc.
203 Albert Street Unit# 200
Waterloo, Ontario
Step into one of Waterloo's most distinctive commercial venues, centrally located just across from the renowned Wilfrid Laurier University. This 5498 square foot, second-floor commercial space, within the newest development in the University Corridor, is entirely at your disposal, providing an exceptional opportunity to strategically expand your business. Benefit from numerous included underground parking spaces and daily foot traffic in the THOUSANDS at this prestigious location. Massive 1000+ square foot terrace included. Approved uses span a wide range, including recreational facilities, retail establishments, office spaces, medical clinics, personal services, restaurants, and more. Can also be combined with a 1067 sq ft ground floor prime retail space. (id:44788)
Century 21 Heritage House Ltd.
Lot 1 Ashford Street
Belmont, Ontario
This one floor home is to be constructed by Melchers and is nestled in Canterbury Heights in Belmont. This new subdivision offers the perfect blend of comfort and convenience, located within walking distance to downtown, parks, the local arena, sports fields and also a easy commute to the 401. Step inside and be welcomed by an open-concept one floor living layout. The kitchen is a chef's delight, featuring a large island and stylish cabinetry. Adjacent to the kitchen is the dining area perfect for entertaining guests or enjoying family meals. The bright family room is a versatile space complete with a convenient walkout to the backyard. The primary bedroom off the living room features a large walk in closet and ensuite. Additionally, there is a second bedroom, full bathroom for overnight guests plus laundry, powder room and a mudroom, this home checks all the boxes! (id:44788)
RE/MAX Hallmark A Team
14 Alma Street
St. Thomas, Ontario
A charming and well-maintained family home is now available for sale! This one and a half storey house offers a bright and spacious living space, perfect for creating lasting memories with your loved ones. As you step inside, you'll immediately notice the abundance of natural light that fills each room, creating an inviting and warm atmosphere. The main floor features a generously sized kitchen equipped with built-in appliances such as a microwave and dishwasher, making meal preparation, and clean up, a breeze! The newer flooring throughout the house adds a touch of modern elegance. With three bedrooms and two bathrooms, there is ample space for everyone in the family to enjoy their own privacy. The convenience of main floor laundry adds to the functionality of this home, making everyday tasks effortless. One of the unique features of this property is the presence of two staircases leading to the second level. This provides easy access to an additional lounge space, perfect for relaxation or as an entertainment area for family and friends. A fenced-in yard ensures privacy and security for children or pets to play freely. Additionally, there is a sun deck complete with a gazebo, creating an ideal spot for outdoor gatherings or simply enjoying your morning coffee. Located at 14 Alma Street, this home offers convenience and accessibility to various amenities such as schools, parks, shopping centres, and public transportation. Don't miss out on the opportunity to make this wonderful house your new home. Schedule a viewing today and see firsthand all that 14 Alma Street has to offer. (id:44788)
Royal LePage Results Realty
214 South Street W Unit# 12
Aylmer, Ontario
This modern townhouse condo is a great opportunity considering current real estate market. The main level features 2 bedrooms, eat in kitchen, laundry and bathroom, the lower level is already set up for in law suite with full kitchen, bedroom, bathroom and rec area. Pictures taken prior to tenant occupancy. All measurements and sq footage approximate. (id:44788)
RE/MAX Centre City Realty Inc.
50 Postma Crescent
Ailsa Craig, Ontario
Under Construction - Be the first to own a brand new two storey home in Ausable Bluffs, the newest subdivision in the serene and family-friendly town of Ailsa Craig, ON. Parry Homes Inc is proud to present “The Tysen Model”, a great starter 2 storey home that boasts 1,493 square feet of comfortable living space with a functional design, high quality construction and your personal touch. This property presents an exciting opportunity to create the home of your dreams. The exterior of this home will have an impressive curb appeal and you will have the chance to make custom selections for finishes and details to match your taste and style. The main floor boasts a spacious great room, seamlessly connected to the dinette and the kitchen. The main floor also features a 2-piece powder room. The kitchen will offer ample countertop space, pantry, and an island. The second floor offers 3 well-proportioned bedrooms. The primary suite is destined to be your private sanctuary, featuring a 3-piece ensuite and a walk-in closet. The remaining two bedrooms share a 4-piece bathroom, offering comfort and convenience for the entire family. Additional features for this home include Quartz or granite countertops, High energy-efficient systems, 200 Amp electric panel, sump pump, paver stone driveway and a fully sodded lot. Ausable Bluffs is only 20 minutes away from north London, 15 minutes to east of Strathroy, and 25 minutes to the beautiful shores of Lake Huron. *Rendition is for illustration purposes only, and construction materials may be changed. (id:44788)
Century 21 First Canadian Corp.
1597 Concession 5 Road
Kincardine, Ontario
Welcome to the Lake View Country Estate! This remarkable property offers a breathtaking view of Lake Huron, capturing stunning sunsets that will leave you in awe. Set on over 17 acres of hillside, this estate provides a sense of tranquility and privacy. The landscape of the property has been meticulously designed with mature trees, creating a serene environment for you to enjoy. A natural pond adds to the beauty of the surroundings, providing a peaceful oasis for relaxation. The spacious log home is the centerpiece of this estate, offering a warm and inviting atmosphere. With its secluded location on a corner property, you can enjoy the utmost privacy while still being able to take in the panoramic views of the lake. This property is perfect for those seeking a peaceful retreat away from the hustle and bustle of city life. Whether you are looking for a permanent residence or a vacation home, the Lake View Country Estate is an exceptional opportunity to own a piece of paradise. Don't miss out on this chance to live in harmony with nature and experience the beauty of Lake Huron. Contact your REALTOR® today to schedule a viewing and make this dream property your own. (id:44788)
RE/MAX Land Exchange Ltd Brokerage (Wingham)
17 Conrad Drive Unit# 6
Zurich, Ontario
CALLING ALL BUYERS dreaming of retirement! Immaculate, move-in ready 2 bedroom one level condo could be what you are looking for at the prestigious condo complex of Stone Meadows, developed and built by award winning premium builders Oke Woodsmith and located in Zurich, ON. This well maintained unit with a single attached garage offers 9’ ceilings, decorative cove moldings, triple patio doors in cozy living room area leading to spacious rear deck for entertaining and overlooking a tree lined rear yard. Open concept living space with the added ambience of a gas fireplace. Spacious kitchen w/ ample amount of cupboards, large breakfast island & dining area. B/I dishwasher & microwave. Airy and bright front entrance to greet visitors. Laminate & ceramic floors. In-floor heat + ductless air. Spacious Primary Bedroom ample closet space. 2nd bedroom w/ large round top window for added character & charm. Separate laundry room. 4pc bath. This condo community offer the residents a clubhouse giving them access to a huge meeting room with a gas fireplace, generator, kitchen, bathroom and a spot for card games. Ideal location 15 minutes to Grand Bend or Exeter and 20 minutes to beautiful Bayfield. Call today for your private showing. (id:44788)
K.j. Talbot Realty Inc Brokerage

