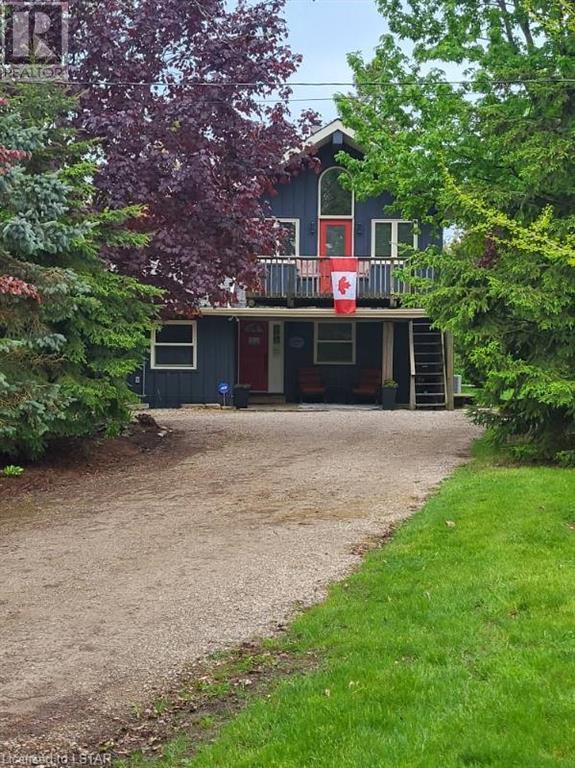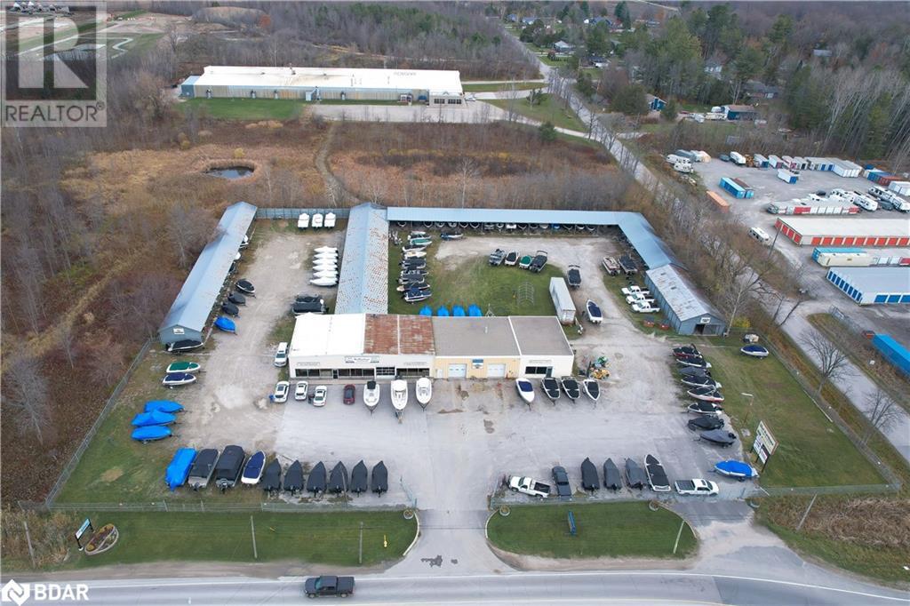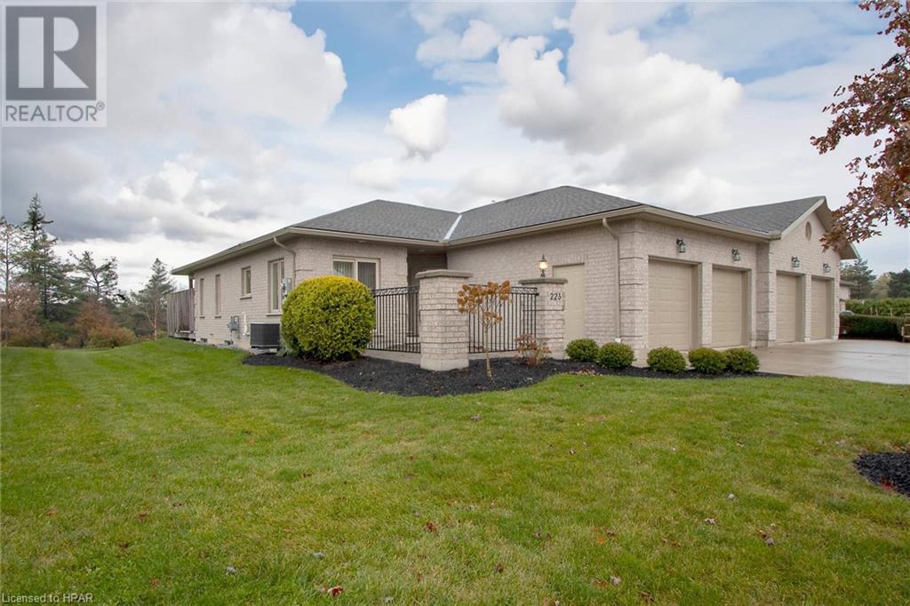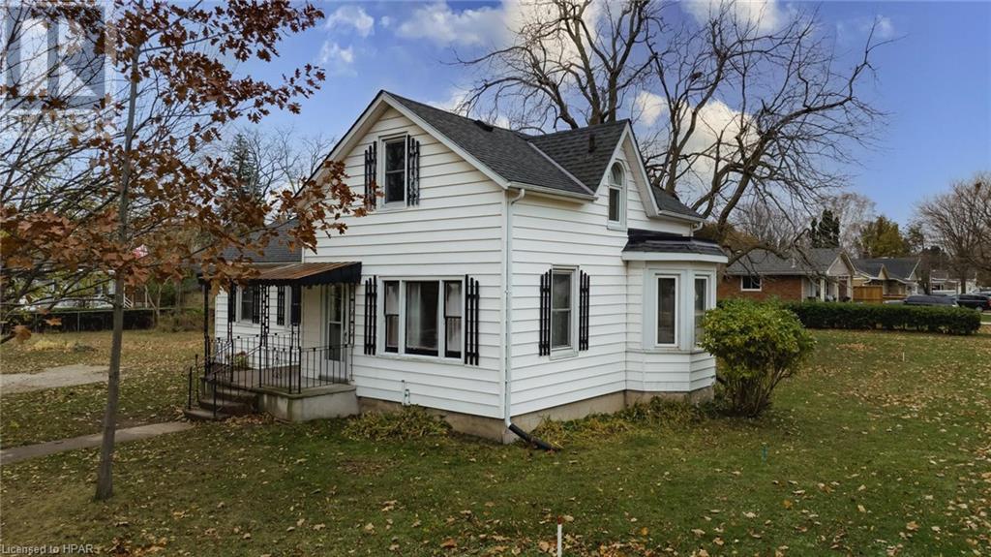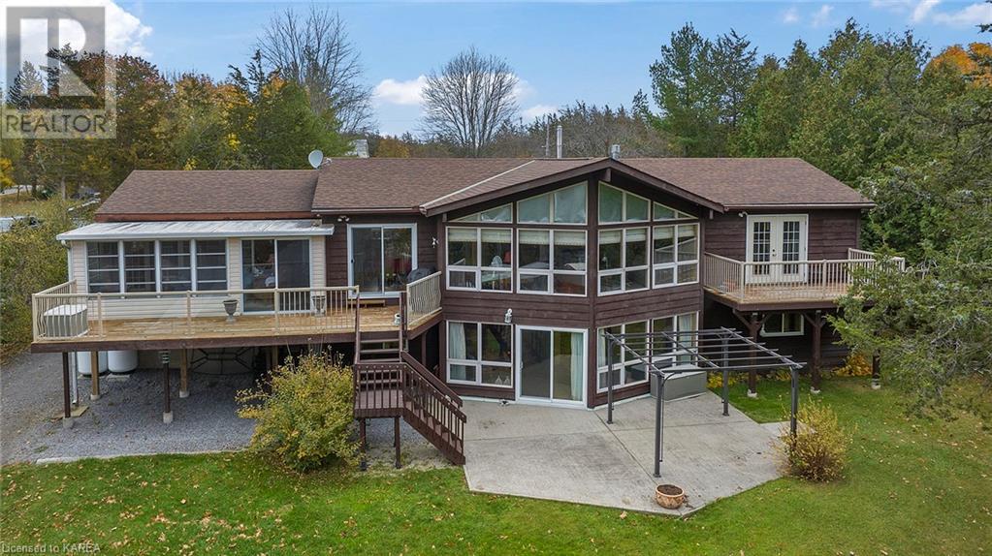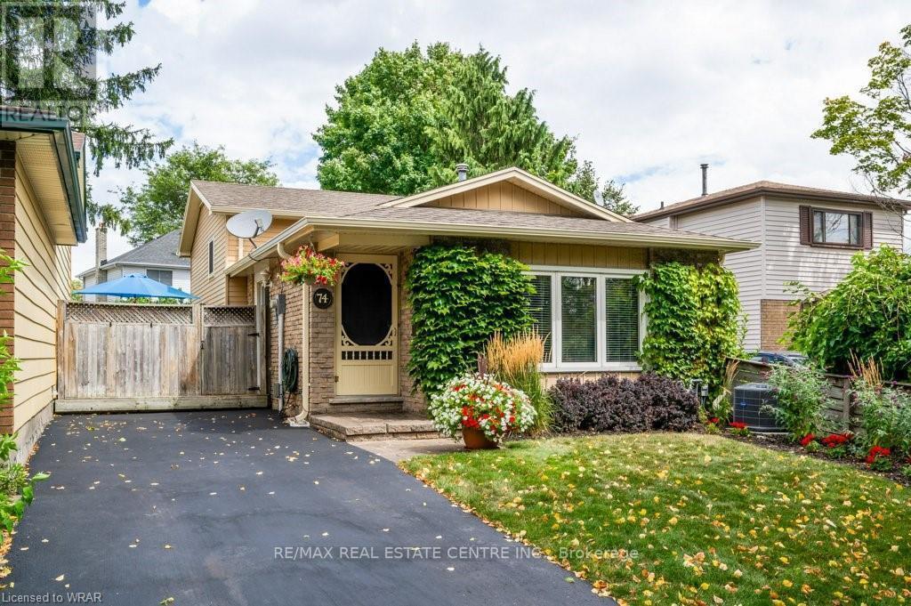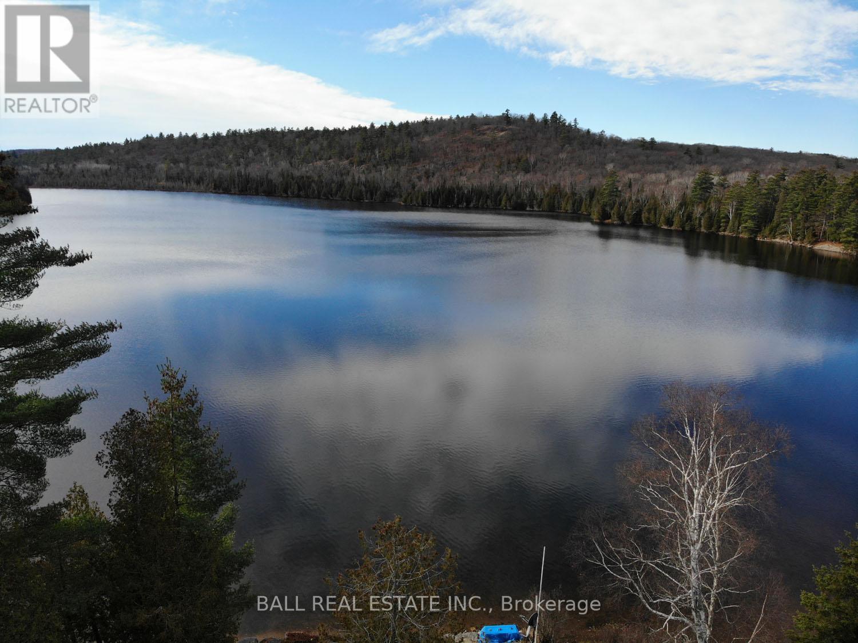73475 Aviator Lane
Zurich, Ontario
This beautiful home is nestled on a private road, on a private one acre lot, and only a 1 minute walk to the sandy beaches of Lake Huron! This 3 bedroom home has lots of space inside and out and only 10 minutes from Grand Bend, and one of Ontario's best kept secrets, the Village of Bayfield! The custom kitchen offers white cabinets, quartz countertops and a 9' island with views of the living room with gas fireplace. The main floor includes 2 spacious bedrooms, 4 pc bathroom, dinette, Games Room (could be converted to a good sized Dining Room), main floor laundry, & access to large, outdoor covered porch. Head upstairs to the LARGE primary bedroom suite with vaulted ceiling detail, built-in gas fireplace, spacious 3 pc ensuite bath and access to your spacious wrap-around second floor outdoor balcony oasis with views of magnificent Lake Huron! The entire 1 acre property is surrounded by beautifully landscaped gardens including a large pond/sitting area, outdoor entertainment area, and a heated/air conditioned garage with plenty of potential for a Shop, ManCave, Storage, or keep it for your car(s). If you're looking for Lakeside Living, PRIVACY, lots of space for whatever Lifestyle you care to create, this property provides an AMAZING START! This home comes AS IS; fully furnished, with a brand new furnace and Central Air, and a Generac Power Generator, with the exception of Sellers' personal items. May be a Great opportunity, as well, as an Income Producer! (id:44788)
Keller Williams Lifestyles Realty
101 Coldwater Road W
Coldwater, Ontario
This exceptional investment opportunity is located in Coldwater and features both land and a building for sale, currently occupied by a long-term tenant under a lease agreement. The primary structure boasts over 6,500 square feet of space, including a spacious showroom, four offices, a reception area, a mezzanine, three shop bays equipped with 10' overhead doors, two washrooms, and a staff area. Additionally, the property includes over 19,000 square feet of covered storage buildings, as well as a 2,500+ square foot garage, all situated within a fully fenced yard. There is ample space for outdoor storage, along with some paved parking. The property offers 400 feet of frontage and encompasses a total of 3.21 acres. Utilities on the property include a well and septic system. (id:44788)
RE/MAX Right Move
223 Napier Street Unit# 7
Mitchell, Ontario
One of the best condominiums on the market! This 2 bedroom, semi-detached bungalow condo has so much to offer. This condo is a high-quality build featuring all brick exterior with a front patio area, covered back porch and backs onto green space. The interior is move-in condition with a main floor laundry room just off the garage, 3 piece common bathroom, a nice front bedroom being used as an office, and an open kitchen with a large island and dining room. The living room has an open cathedral ceiling with large windows looking out onto the green space. The primary bedroom features a walk in closet and a full ensuite! Downstairs you will find an open finished basement with options for adding bedrooms or office as well as another full bathroom. Additional features include a car charger, appliances and a double car garage. Located close to the Mitchell Golf Course, Upper Thames River and some fantastic walking trails. If you're looking for care-free living, then this condo is perfect for you; don't miss out! (id:44788)
Sutton Group - First Choice Realty Ltd. (Stfd) Brokerage
140 Stonehouse Street
Goderich, Ontario
Welcome to 140 Stonehouse Street in Goderich,ON. This 3 bedroom, 1 bathroom home that offers endless opportunities for customization. With beautiful hardwood flooring in the living and dining areas, this property exudes a warm and inviting atmosphere. The main floor bedroom provides convenience and flexibility, making this home suitable for various lifestyles. Whether you need a private space for guests, a home office, or a playroom for little ones, this additional bedroom offers versatility. This property is perfect for first-time home buyers looking to enter the market. The affordable price and potential for customization allow you to create your dream home without breaking the bank. Investors will also find value in this property, as it offers the opportunity to add value and generate rental income. Located in a great area, this home provides access to amenities, schools, and transportation options. The desirable location ensures convenience and a high quality of life for its residents. With endless potential to make it your own, this 3 bedroom, 1 bathroom home is an ideal choice for those looking to downsize. You can customize the space to suit your needs and preferences, creating a comfortable and manageable living environment. Don't delay! Contact your REALTOR® today to schedule a viewing of this affordable and customizable home. (id:44788)
Realty Executives Platinum Limited (God) Brokerage
Realty Executives Platinum Limited (Exeter) Brokerage
478 Sherman Point Road
Napanee, Ontario
Stunning waterfront property with 100 feet of shoreline on Long Reach! The main floor features a primary bedroom with 4 pc ensuite and a patio door to a deck overlooking the water, in addition to 2 bedrooms another full bath. Picture cozy evenings in the spacious living room, complete with a charming propane fireplace. The basement offers a large rec room, 2 additional bedrooms, full bath and a walkout leading to a patio, perfect for enjoying the serene waterside atmosphere. But that's not all – this gem comes with a fully contained in-law suite featuring a separate entrance, 1 bedroom, 1 bath, kitchen, living room and a sunroom with breathtaking views of the water. Other features include a 2 car detached garage, basement garage/workshop, firepit, sheds, dock and so much more! Whether you're looking for a family home with room to grow or a tranquil retreat with an in-law suite for guests or rental income, this property has it all. Don't miss out on the opportunity to make this waterfront dream home yours! (id:44788)
Wagar And Myatt Ltd.
5866 Glendon Drive Sw
Appin, Ontario
Welcome to 5866 Glendon Rd, Appin, a rare one of a kind 50 acre dream property Its just a leisurely 20 minute drive west of London , where the possibilities are endless. Driving down this beautifully treed lane you will immediately feel the quiet, peaceful country living this property offers. A solid brick bungalow home sits in the middle of mature trees, with a spacious yard around it to enjoy. There is a covered porch to welcome you into the open concept kitchen, dining and living room areas where you can lookout into the open front yard that has trees for climbing or just relaxing under. The basement is partially finished with walls that have been drywalled and painted and a gas stove for cozy nights. To compliment this home there is an indoor, in ground pool and hot tub area you can use year round and is accessible from the house through sliding doors. Outside the patio doors from the pool is a deck surrounded by trees, over looking the backyard, making it a perfect spot to just sit and enjoy a coffee and relax. In addition to the residence the property also has a large (40x80ft) shed suited to store all of your country living needs place to store equipment, vehicles like a snowmobile or quad With an attached, insulated workshop (18x16ft.) this is the perfect place for someone looking to spend time working on home projects or fixing equipment. So whether you are a hobby farmer, renting the land or you are looking for a quiet property to enjoy the country air - don’t miss this opportunity to own this one of a kind little piece of paradise. Book your visit today. (id:44788)
Royal LePage Wolle Realty
5866 Glendon Drive
Appin, Ontario
Welcome to 5866 Glendon Rd, Appin, a rare one of a kind 50 acre dream property Its just a leisurely 20 minute drive west of London , where the possibilities are endless. Driving down this beautifully treed lane you will immediately feel the quiet, peaceful country living this property offers. A solid brick bungalow home sits in the middle of mature trees, with a spacious yard around it to enjoy. There is a covered porch to welcome you into the open concept kitchen, dining and living room areas where you can lookout into the open front yard that has trees for climbing or just relaxing under. The basement is partially finished with walls that have been drywalled and painted and a gas stove for cozy nights. To compliment this home there is an indoor, in ground pool and hot tub area you can use year round and is accessible from the house through sliding doors. Outside the patio doors from the pool is a deck surrounded by trees, over looking the backyard, making it a perfect spot to just sit and enjoy a coffee and relax. In addition to the residence the property also has a large (40x80ft) shed suited to store all of your country living needs place to store equipment, vehicles like a snowmobile or quad With an attached, insulated workshop (18x16ft.) this is the perfect place for someone looking to spend time working on home projects or fixing equipment. So whether you are a hobby farmer, renting the land or you are looking for a quiet property to enjoy the country air - don’t miss this opportunity to own this one of a kind little piece of paradise. Book your visit today. (id:44788)
Royal LePage Wolle Realty
74 Homestead Pl
Kitchener, Ontario
Welcome home to this beautiful 3 beds 2 bath plus Finished basement DETACHED BACKSPLIT. It comes with 3 parking spots. There is a second bathroom off of the family room, and the full-height subbasement boasts an additional office space, laundry, and tons of storage. It's located in a quite family friendly neighborhood close to Schools, Public Transit, The Boardwalk, Real Canadian Superstore and much more! Book your private tour today! (id:44788)
RE/MAX Real Estate Centre Inc.
276 Hermans Dr
Lyndoch And Ragl, Ontario
Welcome to Big Eneas Lake. Attractive ""Build Ready"" waterfront lot on a picturesque, clean, quiet lake in the highlands of Renfrew County. This totally level lot has 75 feet of west facing, sandy shoreline with Armour Stone along the water's edge. A fire destroyed a cottage that was previously situated on the property and it has been totally removed leaving the fully landscaped lot ready for a brand new dwelling. There's a full septic system and hydro is available at the road. Also included is an attractive gazebo near the shoreline, a drive shed for toys, firewood etc. and a Bunkie on the lot across the private road that provides 4 season access. Just a few minutes to Quadeville and Palmer Rapids for gas and necessities, 30 minutes to Eganville or Barry's Bay for more shops and services. (id:44788)
Bancroft Real Estate.com
13 Lillian Pl E
Fort Erie, Ontario
TAKE A LOOK AT THIS LAKE VIEW BUNGALOW. GREAT VIEW OF LAKE ERIE FROM LARGE FRONT DECK. STEPS TO THE FRIENSHIP TRAIL AND LAKE. MINUTES TO PEACE BRIDGE AND QEW. 2 BEDROOMS, LARGE FAMILY ROOM. SPERATE DINING ROOM. PATIO DOORS FROM FAMILY ROOM AND BOTH BEDROOMS LEAD TO A LARGE TIERED DECK, GREAT FOR ENTERTAINING. PRIVATE FENCED BACK YARD WITH LARGE SHED. SOLD AS IS.**** EXTRAS **** Property has unique layout. 3-4 yeas roof , recently change washer and dryer (id:44788)
Right At Home Realty
154 Elmbrook Rd
Prince Edward County, Ontario
Transform this cozy cottage into your Dream Home. This property, though in need of some TLC, presents endless opportunities. This property offers an exceptional opportunity to keep using it as a cottage, renovate what is existing, or create the home you've always dreamed of. Situated on a lovely 1.9 acre lot just 8 minutes to Picton, 13 to Bloomfield and 20 minutes to the Sandbanks. Prince Edward County has become a highly sought-after destination because of its wineries, charming lifestyle and award winning culinary chefs at great restaurants. It's a fast-growing haven for creative types from all over, making for an appealing mix of country charm and urban sensibilities. Live where you love to visit! (id:44788)
Royal LePage Proalliance Realty
53 Eden Valley Dr
Toronto, Ontario
Executive Rental: H-U-G-E 5 Bedroom, 4 Bathroom House for Lease On Sought After Eden Valley Drive! Elegant and Spacious Home Backing On To St. Georges Golf Course. Upper Level: Extra Large Primary Suite Boasts Ensuite Bath + Walk In Closet; 4 Additional Large Bedrooms and 4 Piece Bath. Main Floor Includes Formal Dining Room, Eat In Kitchen, Formal Living Room, AND Separate Family Room + Den, Both With Walk-Outs to the Back Deck Overlooking The Serene Golf Course (Or The Perfect Place to Watch Prestigious Golf Tournaments, Depending On the Season!); Above Grade Basement Has An Oversized Rec Room, Complete with Funky Wet Bar & Wine Cellar, Theatre Room and 2 (More!) Walkouts to the Tranquil Backyard.**** EXTRAS **** Extra wide double private drive & double car garage - parking for 6 cars. Highly Sought After School District: St. Georges School, Richview C.I. Steps TTC, future LRT & HWY. Tons of Green Space All Around and Privacy For Your Family. (id:44788)
RE/MAX Professionals Inc.

