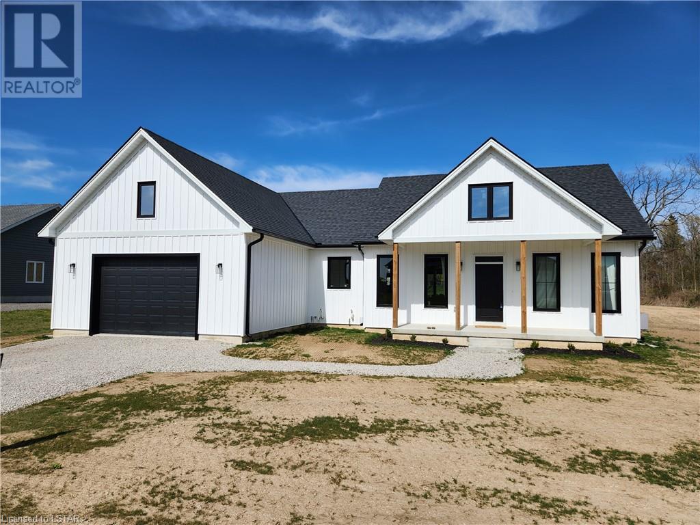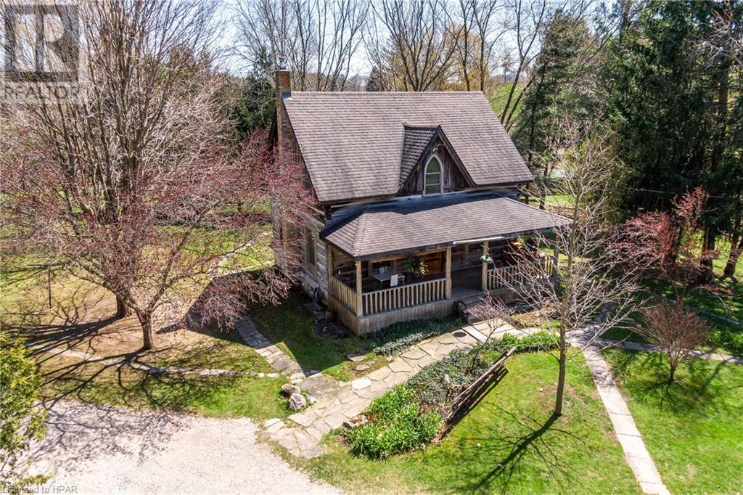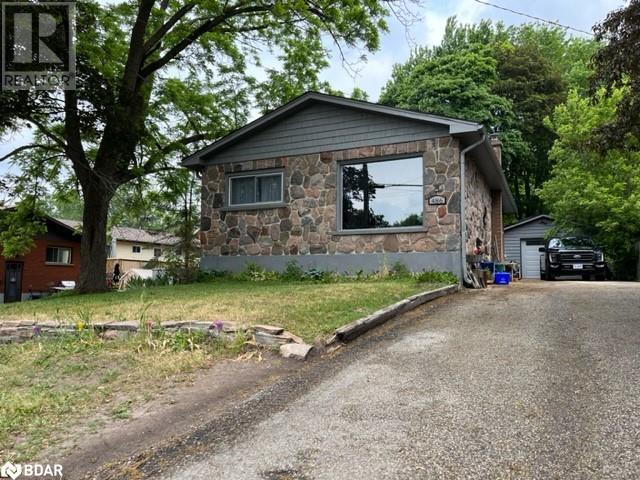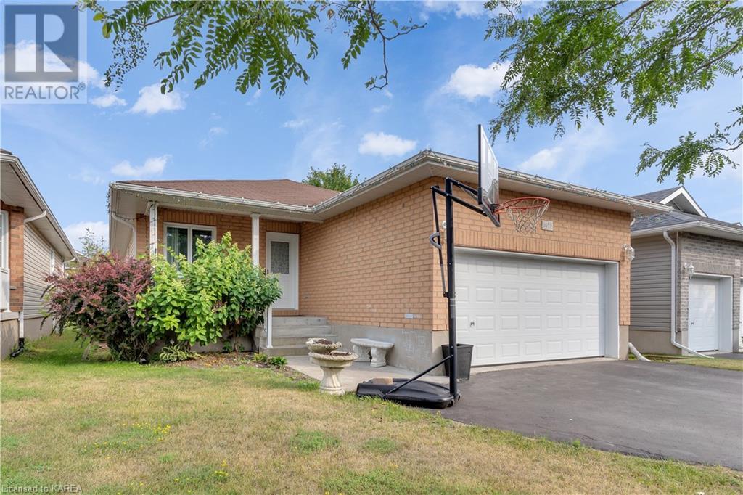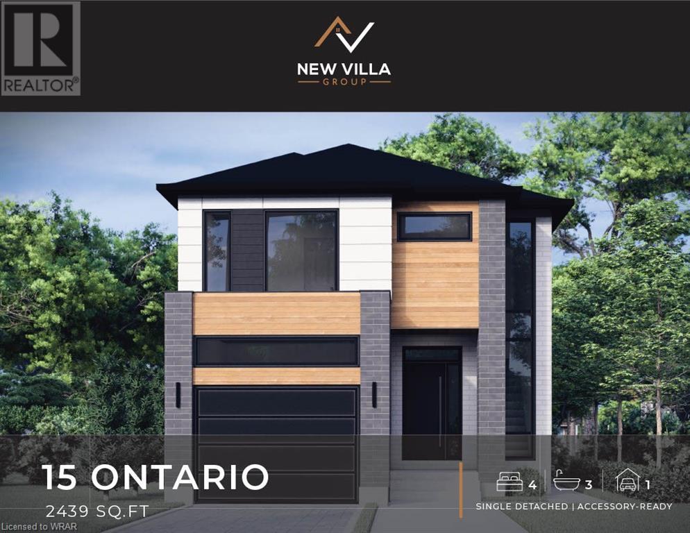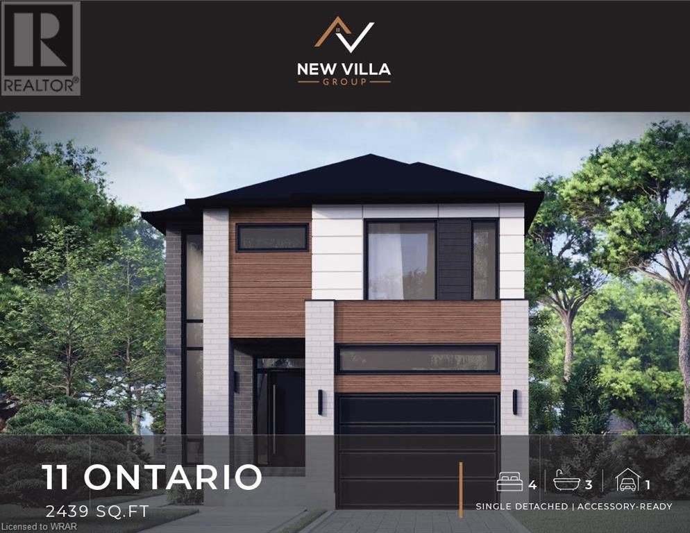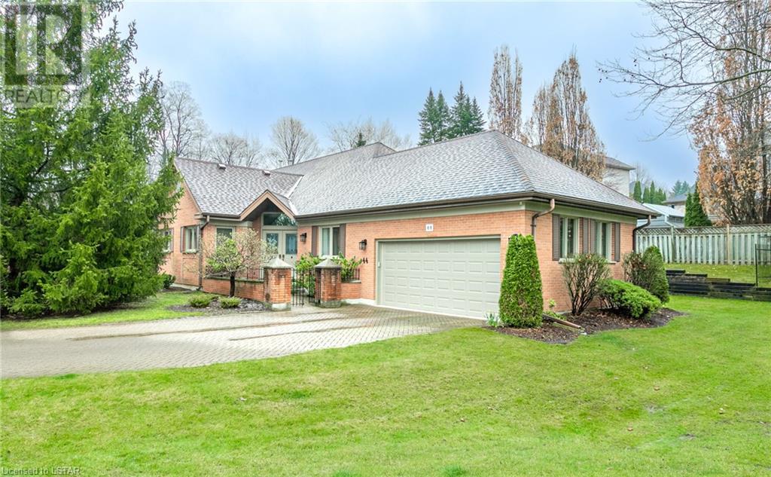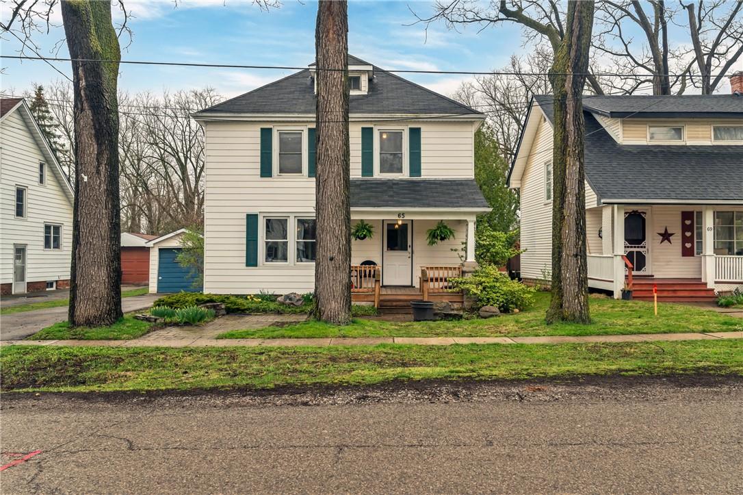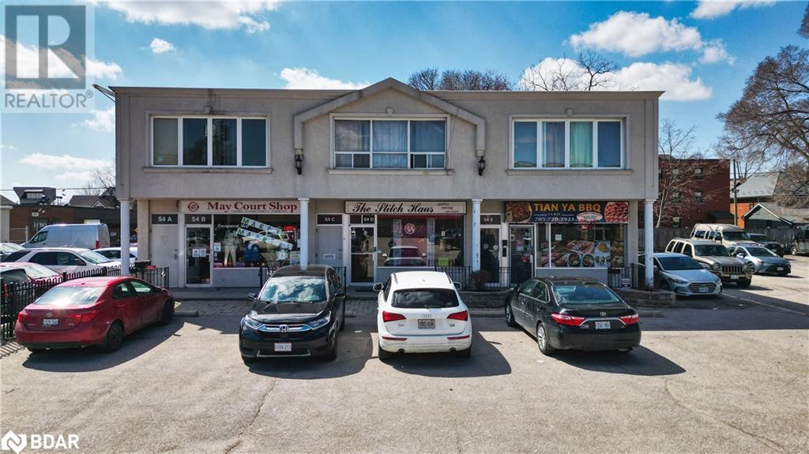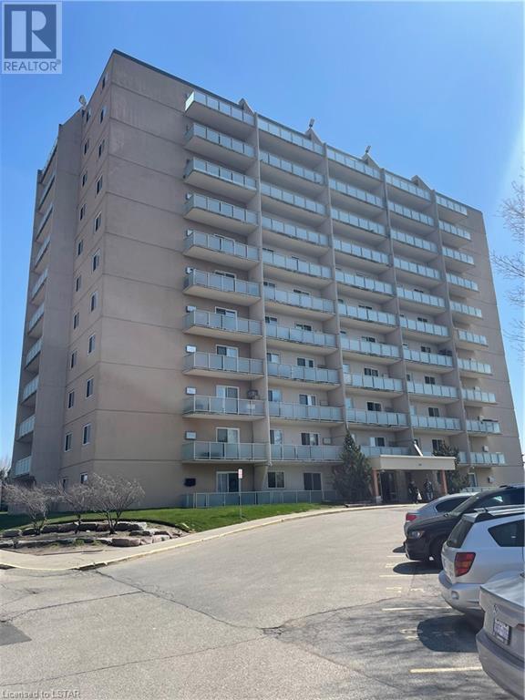8908 Morris Street
Iona Station, Ontario
Pristine custom built bungalow with a two-car attached garage sitting on a large country lot (just under approximately .80 of an acre). This 2022-built home boasts on the main floor with 9 ft ceilings the following: an open concept which welcomes a spacious custom kitchen with a large island all with quartz countertops, plus custom ordered kitchen appliances, dining room, large living room with access to a covered patio area and the huge rear yard. There is a large master bedroom on this level with a 3-piece ensuite and walk-in closet, plus 2 more generous size bedrooms, 4-piece bathroom, large mudroom, and of course, main floor laundry. Moving to the lower level with a large rec room, two large bedrooms, an exercise room, 2-piece bathroom, and storage. (id:44788)
Royal LePage Triland Realty
963710 Road 96 Road
Embro, Ontario
Your dreams of tranquil country living are coming true! Nestled amidst lush greenery, discover the sanctuary of this exquisite log house retreat on 3.5 acres of pristine country property. Perfectly blending rustic charm with modern comforts, this enchanting property offers an idyllic escape from the hustle and bustle of city life. Step into a world of warmth and coziness as you enter this beautifully crafted log home complete with spacious interiors and beamed ceilings, each corner exudes rustic elegance and timeless appeal. Wake up to breathtaking views of majestic trees and rolling hills, and savour tranquil evenings under a blanket of stars. Experience the beauty of nature and all it has to offer, right from the comfort of your own dream home. With ample space for expansion and personalization, this property offers limitless possibilities! Create your dream retreat, whether a cozy cabin getaway, a sprawling family estate, or an enticing Airbnb. Conveniently located just minutes away from the delightful amenities of Stratford, yet adequately secluded to offer complete privacy, this one-of-a-kind property strikes the perfect balance between convenience and tranquillity. Embrace the great outdoors on your own private 3.5 acres of natural paradise; whether it's exploring wooded neighbouring trails, enjoying picnics by the spring-fed pond, or simply basking in the serenity of your surroundings, endless adventures await right outside your doorstep. Don’t miss this rare opportunity to own your slice of paradise. Escape the ordinary and embrace the extraordinary in this captivating log home retreat. Contact your REALTOR® today to schedule your private tour and start living the life you’ve always dreamed of. (id:44788)
RE/MAX A-B Realty Ltd (Stfd) Brokerage
486 Gill Street
Orillia, Ontario
Are you in search of a fully equipped rental opportunity? Look no further than this legal duplex, ideally situated just a 5-minute walk from Lake Simcoe on Gill Street in the sought-after South Ward. Boasting 5 bedrooms and 2 bathrooms, this property offers versatility and potential. The main floor features 3 bedrooms along with a fully updated bathroom, kitchen, floors, paint, and a charming sunroom adding an extra 149 sq ft of living space. Additionally, there's a detached garage/workshop measuring 16 x 24 with hydro, currently serving as a games room complete with a pool table, dart board, and bar. Notable upgrades include new windows, garage door, metal roof, insulation, and rubber floor in the garage. The lower unit comprises 2 bedrooms and a fully upgraded bathroom, providing ample living space. The standout feature of this property is its expansive yard measuring 50x167, offering tremendous potential for future development. With the zoning and lot size permitting an additional dwelling unit, you have the option to construct another house at the rear or convert the garage into another rental unit to maximize your return on investment. Recent upgrades include a new roof in 2018, new eaves trough, fascia, and soffit in 2020, a 200amp electrical panel in 2020, a new hot water tank in 2020, and retaining walls both front and back. Don't miss out on this exceptional opportunity – schedule a showing today to explore the possibilities! (id:44788)
RE/MAX Right Move
1059 Greenwood Park Drive
Kingston, Ontario
Welcome to 1059 Greenwood Park Drive. This property is conveniently located just steps to both Maple Public School, St. Martha Catholic School and all of the east-end shopping and restaurants. This detached bungalow is fully finished and ready for a new family. The home offers 5 bedrooms, 2 full baths plus a 2 car garage with inside entry. Enter the home into a spacious foyer, from there you will find two good sized bedrooms, 4-piece bathroom plus the large primary bedroom which offers lots of closet space plus access to the main bath. At the back of the home you will find a lovely kitchen with lots of counter & cabinet space. The dining room can easily accommodate a 6-person table and sits next to a beautiful big window. The living room features a gas fireplace and access to the newer covered deck through a sliding glass door. Make your way to the basement to find a huge rec. room, another 4-piece bathroom, laundry room as well as two additional bedrooms, one with a walk-in closet. This is a fantastic home for any sized family. (id:44788)
Sutton Group-Masters Realty Inc.
15 Ontario Street
Cambridge, Ontario
ANOTHER CUSTOM QUALITY NEW VILLA GROUP BUILD! This modern spacious 4 bedroom 2439sq ft home has a flawless floor plan and is located in a mature Hespeler location close to great schools, all amenities and quick 401 access. This home features a large open concept main floor with custom kitchen cabinets and a large centre island all with quartz counter tops. Spacious great room with engineered hardwood flooring and over sized sliding glass doors. Main floor office or mud room. Gorgeous 2 story front entrance with solid wood staircases and upgraded spindles and railings. The second floor does not dissapoint with a spacious primary bedroom with a large walk in closet and luxurious ensuite with double sinks, glass shower and a stand alone soaker tub. The additional bedrooms are spacious with two of the bedrooms sharing a jack and jill bathroom with double sinks. Second floor laundry. The basement comes complete with large windows and a separate side entrance. Looking for an accessory unit? We have plans for a complete full 2 bedroom unit at an additional cost. This home comes complete with the full 7 year Tarion Warranty allowing the purchaser peace of mind for years to come. (id:44788)
RE/MAX Real Estate Centre Inc. Brokerage-3
11 Ontario Street
Cambridge, Ontario
ANOTHER CUSTOM QUALITY NEW VILLA GROUP BUILD! This modern spacious 4 bedroom 2439sq ft home has a flawless floor plan and is located in a mature Hespeler location close to great schools, all amenities and quick 401 access. This home features a large open concept main floor with custom kitchen cabinets and a large centre island all with quartz counter tops. Spacious great room with engineered hardwood flooring and over sized sliding glass doors. Main floor office or mud room. Gorgeous 2 story front entrance with solid wood staircases and upgraded spindles and railings. The second floor does not dissapoint with a spacious primary bedroom with a large walk in closet and luxurious ensuite with double sinks, glass shower and a stand alone soaker tub. The additional bedrooms are spacious with two of the bedrooms sharing a jack and jill bathroom with double sinks. Second floor laundry. The basement comes complete with large windows and a separate side entrance. Looking for an accessory unit? We have plans for a complete full 2 bedroom unit at an additional cost. This home comes complete with the full 7 year Tarion Warranty allowing the purchaser peace of mind for years to come. (id:44788)
RE/MAX Real Estate Centre Inc. Brokerage-3
40 Quinella Drive Unit# 44
London, Ontario
Don’t miss out on this rare end unit in desirable Rosecliffe, this style does not does not come up often. Enjoy carefree living in the largest layout in the complex with approx 1671 square feet sq feet of main floor living with well proportioned rooms and main floor den. Well maintained and quality built some crown moulding and 9 foot ceilings. Large tiled foyer with transom and front closet. Updated kitchen features fabulous solid surface countertop, double sink, built in appliances, lots of cabinets, cozy eating area and tiled flooring. Dining room with mirrors, opens to bright formal living room with built in gas fireplace gleaming hardwood floors, bay window leading to garden door access to partly covered deck and patio area. French doors lead to bonus main floor den with closet and additional patio door. Large principal bedroom offers a 3-piece ensuite with soaker tub, walk in closet and additional garden door access to deck and patio. Additional main 3 piece bathroom with tiled flooring and walk in shower with glass doors. Convenient main floor laundry and inside entry to 2 car garage. Gleaming hardwood floors in living, dining room into den. Convenient stair lift to lower level (2 years old). Partially finished basement offers a spacious family room, other finished room, large storage areas and additional rough-in for future bathroom and future development potential. Furnace and air conditioning replaced in 2011. Relax and enjoy the Summer months by the heated outdoor salt water pool just steps away from this unit. Front porch sitting area and additional parking for 4 cars in the long interlocking brick driveway as well as additional visitors parking close by. Fabulous location close to lots of amenities. City playground directly across the road. Traffic light access to London Civic Gardens, Rayner Gardens, Springbank Park with walking and biking trails next to the Thames River short commute to Storybook Gardens, downtown. Minutes to big box stores. (id:44788)
Royal LePage Triland Realty
65 Banff Street
Caledonia, Ontario
Nestled along the picturesque tree-lined street of 65 Banff St in the serene town of Caledonia, this enchanting 3 bedroom home exudes warmth, character, and endless appeal. From its inviting interior adorned with hardwood floors to its expansive outdoor oasis boasting an inground pool, this residence offers a perfect blend of comfort and luxury. Wonderfully located close to parks, the Grand River, schools, and amenities, this home presents an unparalleled opportunity for a lifestyle of tranquility and convenience. (id:44788)
RE/MAX Escarpment Realty Inc.
#3801 -4065 Confederation Pkwy N
Mississauga, Ontario
Step into this sleek and newer condo, perched on a high floor, offering a panoramic view that bathes the space in natural light. This residence boasts a bright and spacious layout, with an extra den space providing versatility for a home office, guest room, or creative studio. The open concept living and dining area flows seamlessly. The kitchen features stainless steel appliances, a kitchen island, and stylish stone counters. Enjoy a large balcony and in-unit washer/dryer. Comes with a locker. Walking distance to Square One, Sheridan College, and steps to Mississauga Transit. Easy access to the 403 for convenient commuting. Experience modern urban living - schedule a viewing today! (id:44788)
Royal LePage Vision Realty
804 Bessy Tr
Milton, Ontario
Welcome to this exceptional home nestled in the charming Coates neighbourhood surrounded by Nature. Boasting over 3600 square feet of finished living space, sun filled 4 spacious bedrooms and 5 newly renovated bathrooms, including 3 full baths on the second level (2 ensuite bathrooms) and one Full bath in lower level; walk-in closets, and a generously sized working area that could potentially be converted into a fifth bedroom, this home caters to every need. California shutters adorn every window, complemented by crown molding and hardwood floors throughout the main level. Enjoy the warmth of two gas fireplaces. The modern eat-in kitchen overlooks the backyard oasis, complete with a large island and walkout to a fenced yard boasting an above-ground pool and a charming gazebo, perfect for entertaining friends and family. The fully finished basement offers additional living space, including a rec room, games room, nanny suite with a 4-piece bath, and another gas fireplace. Step outside to the stone patio and appreciate the tranquility of the surroundings. With an owned tankless water heater and parking for 4 cars in the driveway, this home offers comfort and luxury. **** EXTRAS **** Garage Remote Control, all light fixtures, water sump pumps (2yr), Upgraded pool with Aluminum sides. A two Minute walk from Coat neighbourhood park and Burling Garden and Park. (id:44788)
Royal LePage Signature Realty
54 Maple Avenue Unit# C & D
Barrie, Ontario
Amazing & rare investment opportunity or live/work, owner/user possibililty located in downtown Barrie. Approx. 1100 sq ft main floor with high ceilings and is suitable for retail, office, restaurant, service use etc (C1 zoning permits many uses). Full, high basement with 2pc bath, lunchroom, and lots of potential! 2 upper level loft type apartments consist of a large 1bedroom unit and a bachelor unit. Many exciting developments including thousands of new condos planned for downtown and here is your chance to be a part of it! Only steps to Kempenfelt Bay/ waterfront known as Barrie's jewel and close to City Hall, the Financial District, Dunlop Street corridor, MacLaren Art Centre, Restaurants and Cafe's, professional office space etc. Ton's of parking available including municipal lots, on street parking, building designated parking spaces and the Collier Street parkade. Please note the business is NOT for sale and is relocating. 1 bedroom currently rented at $1200 per month, Bachelor currently rented at $1045 per month. (id:44788)
Royal LePage First Contact Realty Brokerage
573 Mornington Avenue Unit# 509
London, Ontario
Terrific one bedroom plus den unit with brand new vinyl plank flooring and LED lighting, ready for immediate occupancy. Conveniently situated close to public transit, Oxbury Mall and Fanshawe College. Located on the fifth floor, with northern exposure. The condo fees include all your utilities and super low taxes of $1154/year. (id:44788)
RE/MAX Centre City Realty Inc.

