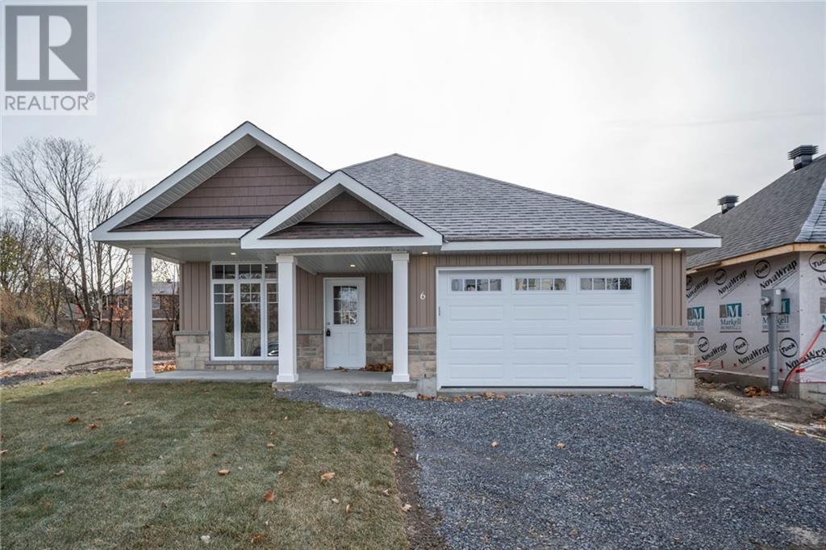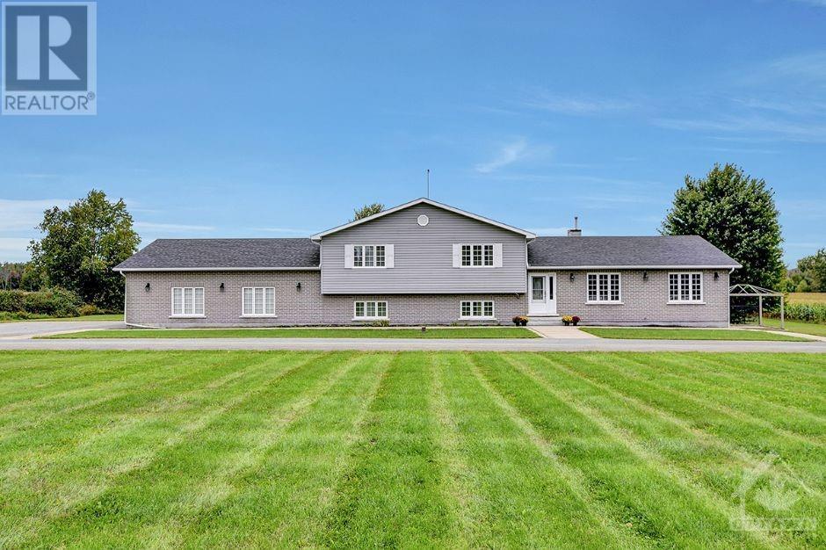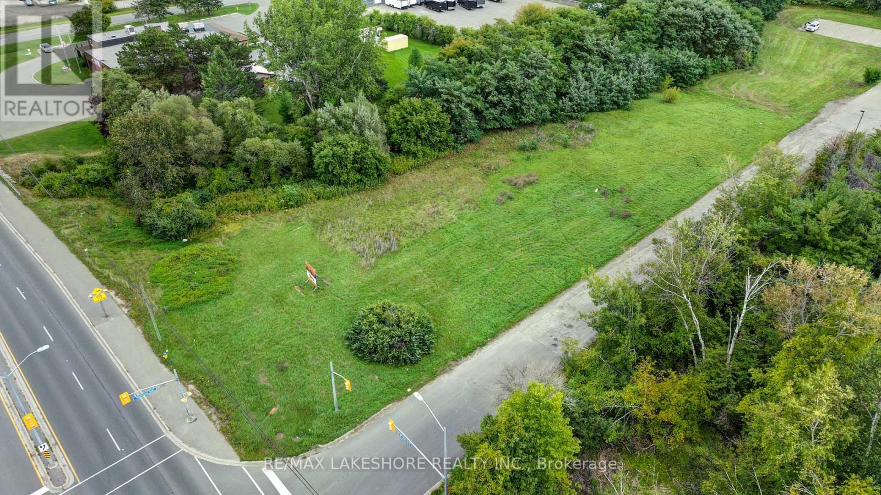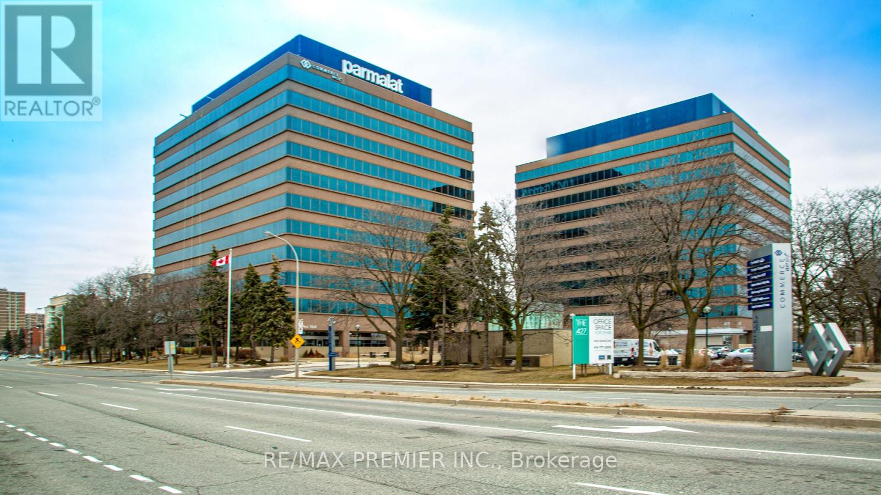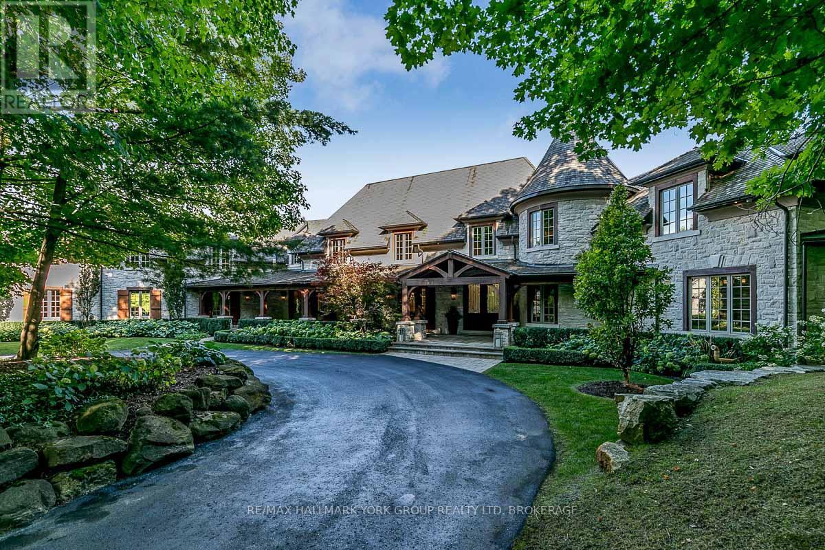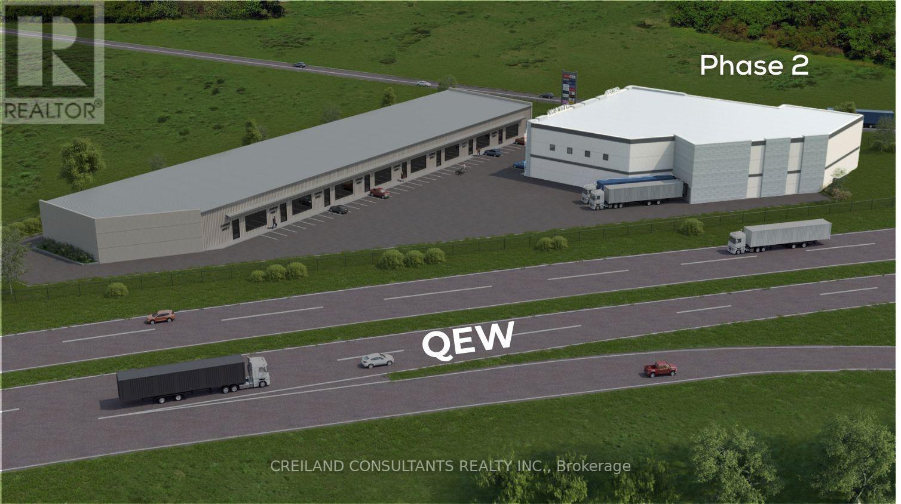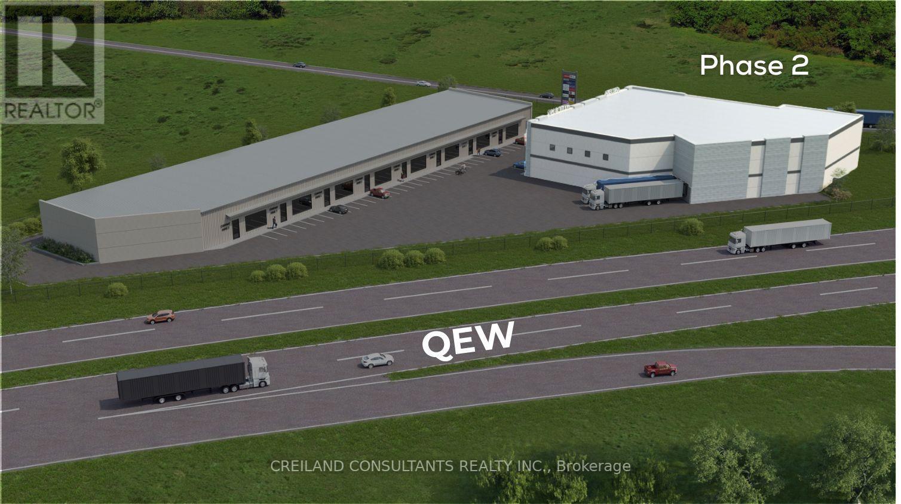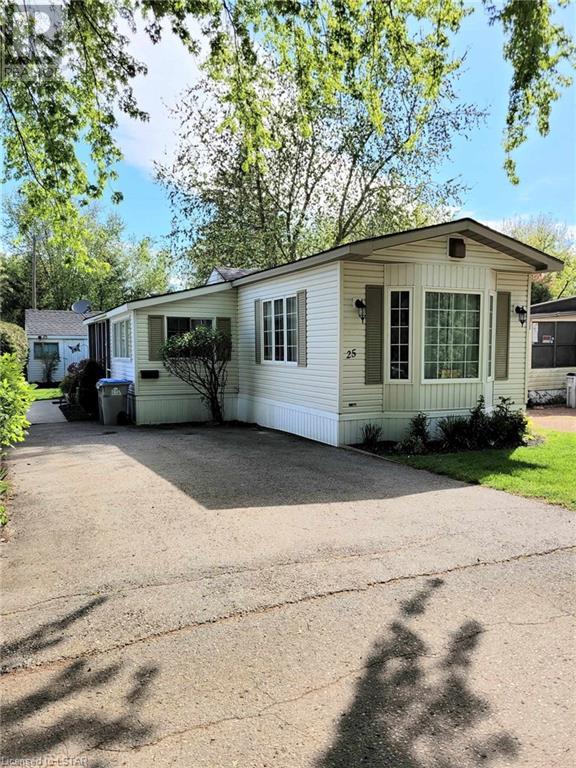110 Hazel St
Kawartha Lakes, Ontario
Excellent Business Opportunity to own this Fully Renovated, well Established Marina, Restaurant, Gas Pumps, (10,000 litre tank) and Convenience Store Located on Sturgeon Lake in a Highly Populated area. Marina includes 25 Transit Docks and 5 Covered slips and established Boat Rental business. Restaurant includes all Kitchen, Dining Room, Outdoor Patio Seating & Equipment. Convenience/Retail Store creates additional revenue stream. Business/Building owned, land is leased through City of Kawartha Lakes for $1,300/yr. 1000 litre potable water tank & 4200 litre sewage holding tank. (id:44788)
RE/MAX All-Stars Realty Inc.
6 Whittaker Crescent
Cornwall, Ontario
SIMPLIFIED LIVING AT IT'S BEST! This brand new ground level entry bungalow with front + rear covered patio’s and an attached garage is situated in a brand new Downtown Cornwall Location + built by one of the City’s Premier Builders, J.F. Markell Homes. This 1125sq.ft. slab on grade home is now almost completed and boasts an open concept layout with both 9 foot + vaulted ceilings, a stunning kitchen with an eat-in island, gorgeous quartz countertops throughout, a living room overlooking the quiet cul-de-sac, a 2pc guest bathroom + 3pc ensuite, led lighting, transition-less luxury plank vinyl flooring, a primary + 2nd bedroom/office providing access to the covered rear yard patio, 2 walk-in closets & of course a separate laundry room. Includes a 7 Year Tarion New Home Warranty + the driveway will be paved and the yard will be fully sodded. Actual usable floor space may vary from stated floor area due to construction. The Seller requires 2 full business days to deal with any/all offer(s). (id:44788)
Cameron Real Estate Brokerage
00 Oxford Avenue
Brockville, Ontario
Subdivision Development land. Approximately 22.5 acres within the urban serviced boundary of Brockville. Concept plan for approximately 60 lots. Property is being sold under Power of Sale. Property is being sold as is/where is. 72-hour irrevocable required. Seller will not warrant nor represent anything other than the right to sell by Power of Sale. (id:44788)
Rob Thompson Realty Corp.
6537 First Line Road
Ottawa, Ontario
A beautiful setting! Set on ˜ 64 acres and surrounded by a picturesque landscape, this sprawling split level home offers the country living dream. This charming property details 4 bds, 4 bths & distinctive living spaces on each level. The main level features hwd floors, mouldings, a double-sided fp & a bright, eat-in kitchen. Upstairs, 3 bds & a 5pc bth are featured including the primary bd w/a walk-in closet, 4-pc ensuite & a balcony that overlooks the terrain. Downstairs, the walk-out lower level offers a versatile family space. Paired with an open concept design, this area provides interior access into the oversized garage & access to the covered patio that continues to the fenced backyard & beyond. The bsmt incorporates a spacious rec room, secondary bd & a 3-pc bth in the finished design. Located within an easy commute to the HWY 416 corridor, Kars & Manotick, enjoy everything this wonderful lifestyle has to offer! Some photographs have been virtually staged/digitally altered. (id:44788)
Royal LePage Team Realty
Na Elgin St E
Cobourg, Ontario
Prime Commercial & Light Industrial 1.87 Acres Development Lot In The Growing Community Of Cobourg. Zoning Allows For Many Uses Under BP & Updated BP1 Zoning including Office, Light Industrial, Medical & Veterinary Clinics And Many More. Located In The Heart Of Cobourg's Business Community & Close Proximity To The 401 & Cobourg's New East End Developments. Less Then 1KM To One Of Cobourg's Largest Residential Developments, The Newly Started Tribute Homes ""Cobourg Trails"" & Stallwoods ""East Village"" Subdivisions, Makes This A Commercial Lot A Must Have Opportunity. Develop For Your Own Use Or Invest For The Future As This Is A Rare Commercial Building Lot In The Heart Of Cobourg. Many Established Businesses Nearby Include Cobourg's Business Park, Industrial Manufacturers, Venture 13, Light Industrial, Retail, Car Dealerships, Professional Services & Clinics.**** EXTRAS **** Lot Has An Already Developed Intersection With Traffic Lights At Its North/West Corner. West Side Has An Established Paved Driveway. (id:44788)
RE/MAX Lakeshore Realty Inc.
#910-11 -405 The West Mall Rd
Toronto, Ontario
Fully Furnished Executive Suite Immediately Available On Short Term Or Long Term Basis. Includes Prestigious Office Address, Internet, Reception Service, Meet & Greet Clients, Telephone Answering Service, Use Of Board Room, Office Cleaning. Additional Services Include Dedicated Phone Lines And Printing Services. Great Opportunity For Professionals, Start-Up And Established Business Owners To Setup Office In Prime Location In Connected to 427**** EXTRAS **** Fully Serviced Executive Office With Daily Cleaning And Utilities Included. Great Opportunity For Small Businesses To Enjoy, Prestige Address. Easy Access To Major Highways And Public Transit - Lots Of Parking. (id:44788)
RE/MAX Premier Inc.
#33 -8974 Wiiloughby Dr
Niagara Falls, Ontario
Enjoy over 1400 Sq Ft of Finished Living Space nestled in an Exclusive Subdivision beside the World Class Legends of the Green Golf Course. Experience Maintenance-free living with Minimal Fees in the Freehold Townhome. Prestigious 2 bedroom plus 2 bathroom End Unit. The Architectural Elegance of this Bungalow Home paired with the location makes this Limited-Edition Community perfect for those seeking comfort and a Convenient Lifestyle with Access to Niagara's Greatest Features: Walk to Golf, Minutes Drive to the Falls, Casino, Wineries, & World Class Restaurants. Premium Quality Finishes throughout defines the Art of Gracious Living. Open Concept, Sleek Gourmet Kitchen with Top of the Line Appliances, Spa inspired Bathrooms, engineered Hardwood Floors throughout main Living Space, 9ft Ceilings on the Main Level, & 8 Ft Ceilings on the Unfinished Lower Level is roughed in waiting for your Own Custom Designs (or use the Builder's plan). Please see Floor Plan in Photos.**** EXTRAS **** Entertain Guests on your Covered Terrace with no Drive-by Traffic. This is a Premium Quality Two Car Garage Home in a Sought After Area of Niagara Falls Features Area Influences: School Bus Route, (id:44788)
RE/MAX Niagara Realty Ltd.
16 Hunters Glen Rd
Aurora, Ontario
Welcome to an unrivalled masterpiece in Aurora's most prestigious community. Beyond the majestic stone gates and along the winding driveway, you'll discover a stone mansion on 4 acres that defines opulence. This is not just a home; it's the finest residence in the area. Inside, floor to ceiling stone fireplaces adorn the designer interiors, creating an ambiance of elegance and warmth. The chef's kitchen is a culinary haven, while the luxury master suite on the main floor offers privacy and indulgence, The lower level is a sportsman's paradise, with amenities to suit any hobby or passion. An indoor pool beckons year round relaxation. A separate main floor in-law suite provides comfort and convenience for guest. Outside pastoral manicured lawns and shade trees offer a serene backdrop, while the attached 8 car garages remain hidden from sight. Meandering walkways invite leisurely strolls. If education is a priority this property is conveniently close to the finest private schools.**** EXTRAS **** including Country Day School, St Andrew's and St. Anne's Colleges. This is not just a home; it's a lifestyle defined by luxury, elegance, and exclusivity, Experience the epitome of refined living in Aurora's most prestigious enclave. (id:44788)
RE/MAX Hallmark York Group Realty Ltd.
#phase2b -1468 Pettit Rd
Fort Erie, Ontario
Build to suit industrial development opportunity in Fort Erie - Occupancy Q2 2025! The phase 2 offers units from 15,000 SF up to 30,000 SF depending on client's requirement. Property is site plan exempt and Clear Height to be determined. Property offers multiple permitted uses including but not limited to contractor/trades units, small scale manufacturing, day nurseries, industrial uses, automotive body/repair shops, service shops, office use, factory outlets and more.**** EXTRAS **** Occupancy is estimated for Q2 2025. Shipping doors # TBD (id:44788)
Creiland Consultants Realty Inc.
#phase 2 -1468 Pettit Rd
Fort Erie, Ontario
Build to suit industrial development opportunity in Fort Erie - Occupancy Q2 2025! The phase 2 offers units from 15,000 SF up to 30,000 SF depending on client's requirement. Property is site plan exempt and Clear Height to be determined. Property offers multiple permitted uses including but not limited to contractor/trades units, small scale manufacturing, day nurseries, industrial uses, automotive body/repair shops, service shops, office use, factory outlets and more.**** EXTRAS **** Occupancy is estimated for Q2 2025. Shipping doors # TBD (id:44788)
Creiland Consultants Realty Inc.
#phase2a -1468 Pettit Rd
Fort Erie, Ontario
Build to suit industrial development opportunity in Fort Erie - Occupancy Q2 2025! The phase 2 offers units from 15,000 SF up to 30,000 SF depending on client's requirement. Property is site plan exempt and Clear Height to be determined. Property offers multiple permitted uses including but not limited to contractor/trades units, small scale manufacturing, day nurseries, industrial uses, automotive body/repair shops, service shops, office use, factory outlets and more.**** EXTRAS **** Occupancy is estimated for Q2 2025. Shipping doors # TBD (id:44788)
Creiland Consultants Realty Inc.
9839 Lakeshore Road Unit# 25
Lambton Shores, Ontario
Pristine, immaculately maintained, year round, 68 ft. mobile home in a quiet, mobile home park just minutes south of Grand Bend. Ideal for 50 plus and retirees. Close to the great beaches of Lake Huron, several public golf courses and the Pinery Provincial Park. Open concept kitchen/living room with electric fireplace and vaulted ceiling. Winterized bonus room addition plus screened in porch. Kitchen countertop replaced in 2022. Roof shingles in 2012. Master bedroom has double closets running the full length of the room. Low maintenance exterior, nicely landscaped, parking for two cars, plus large storage shed. Land lease fee is $472.55 and includes property taxes, municipal water, park septic system, community in-ground pool, clubhouse, pavillion, extra vehicle & RV parking, garden plots, horseshoe pits, shuffleboard & common grounds/road maintenance. (id:44788)
Davenport Realty Brokerage


